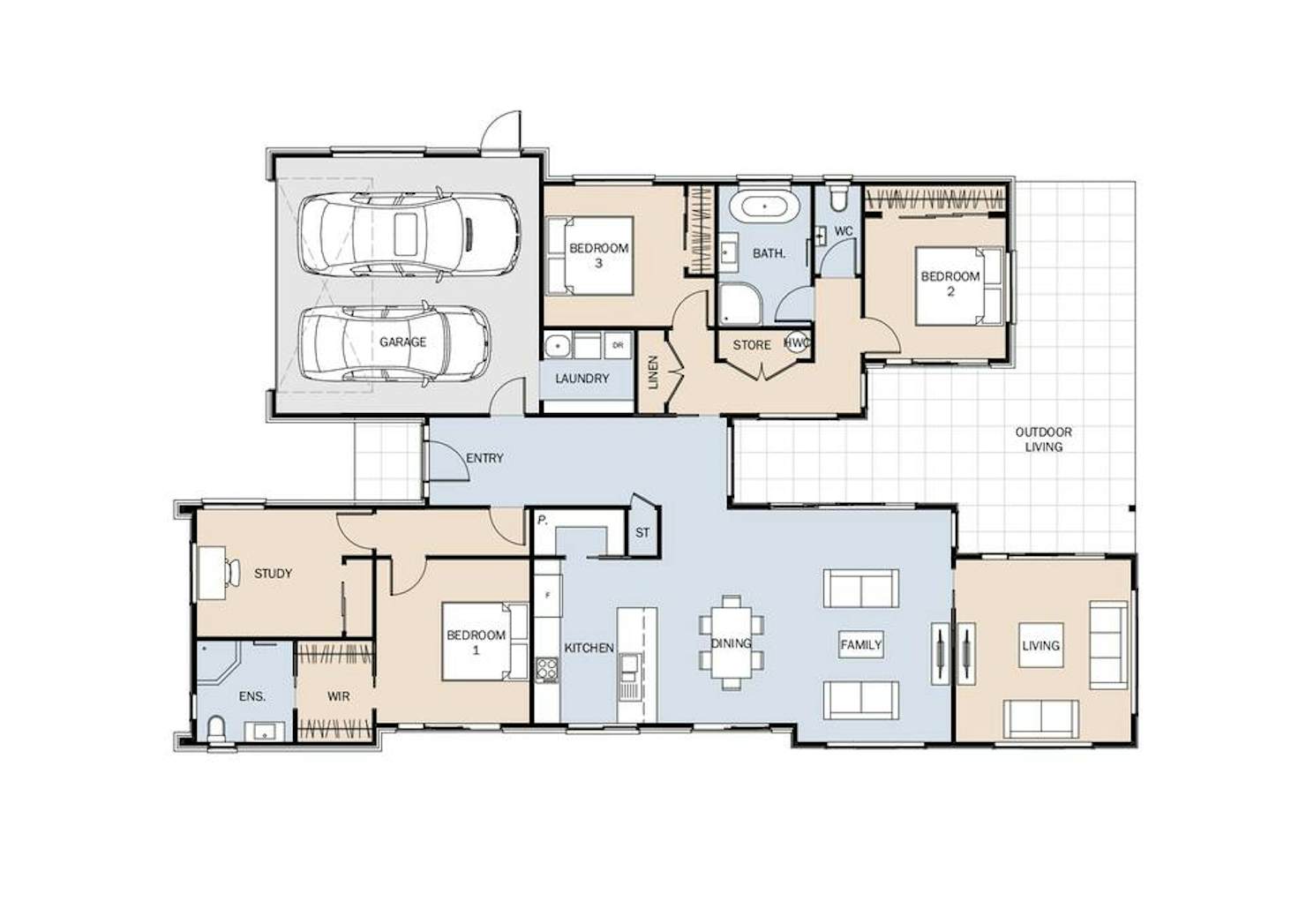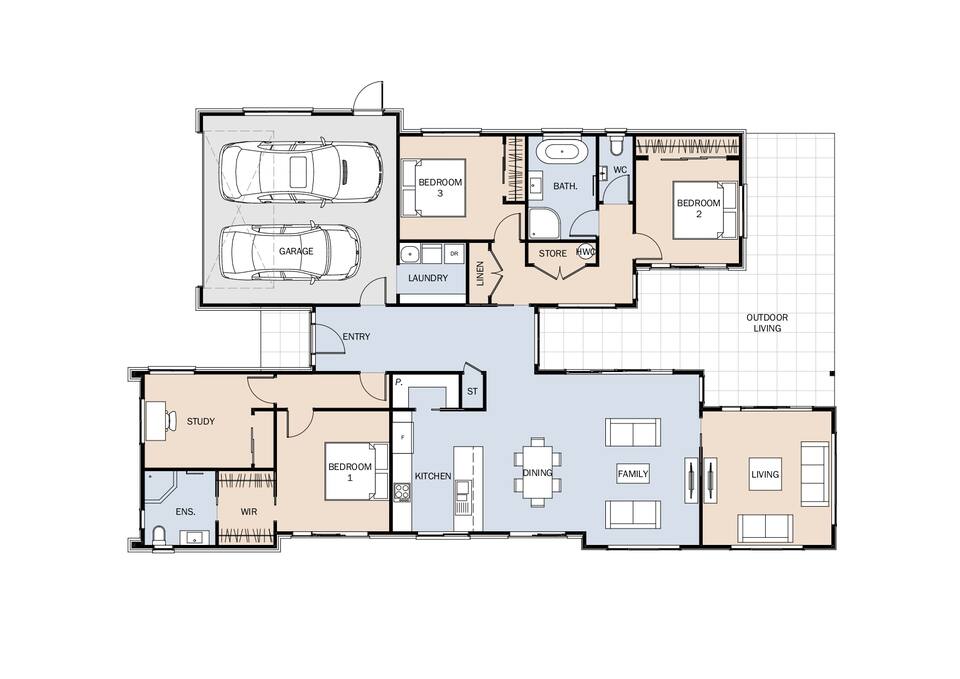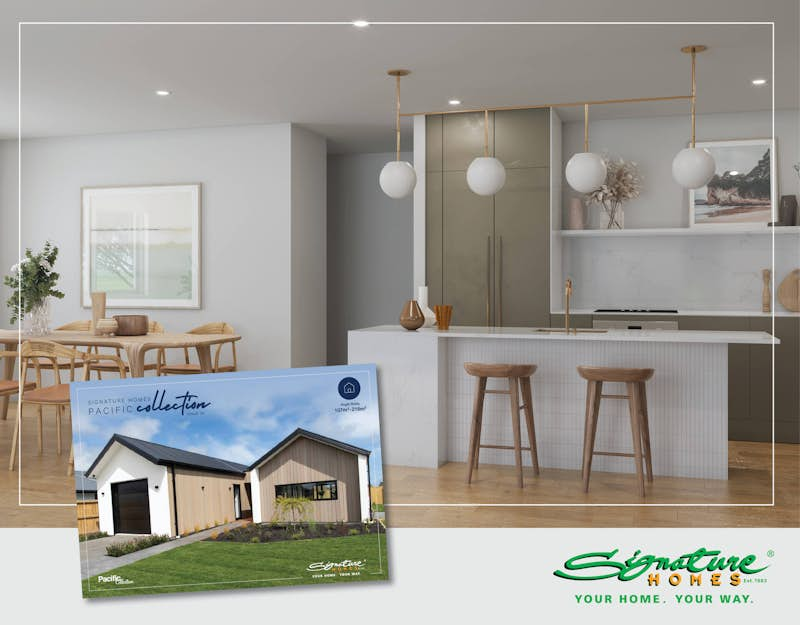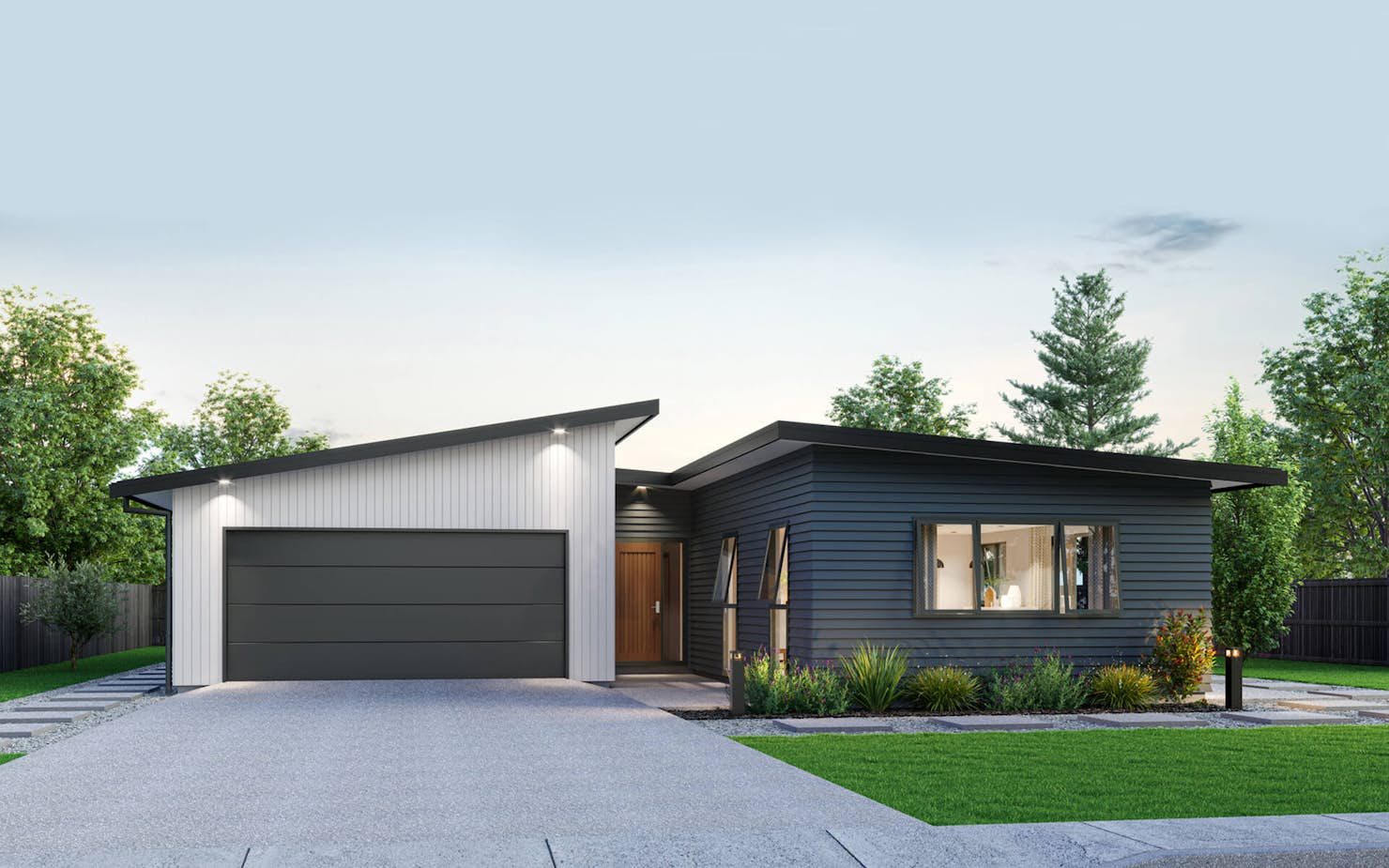
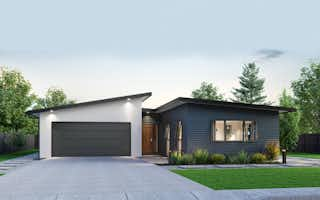
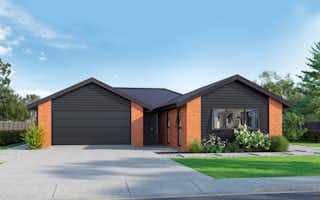
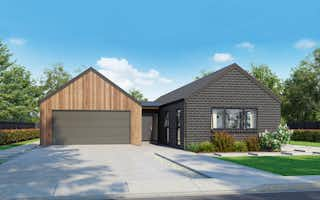
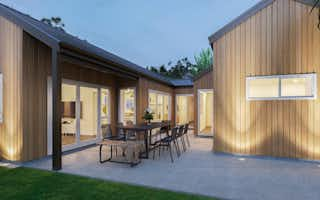
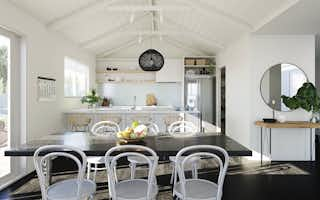
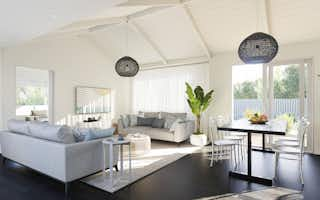
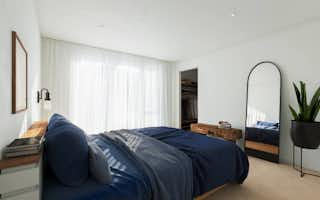
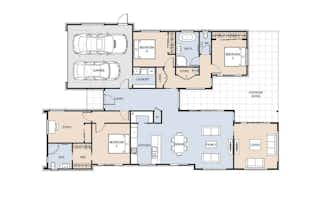
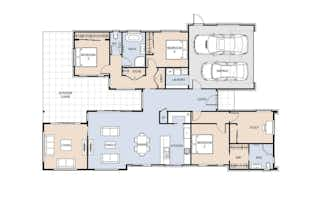
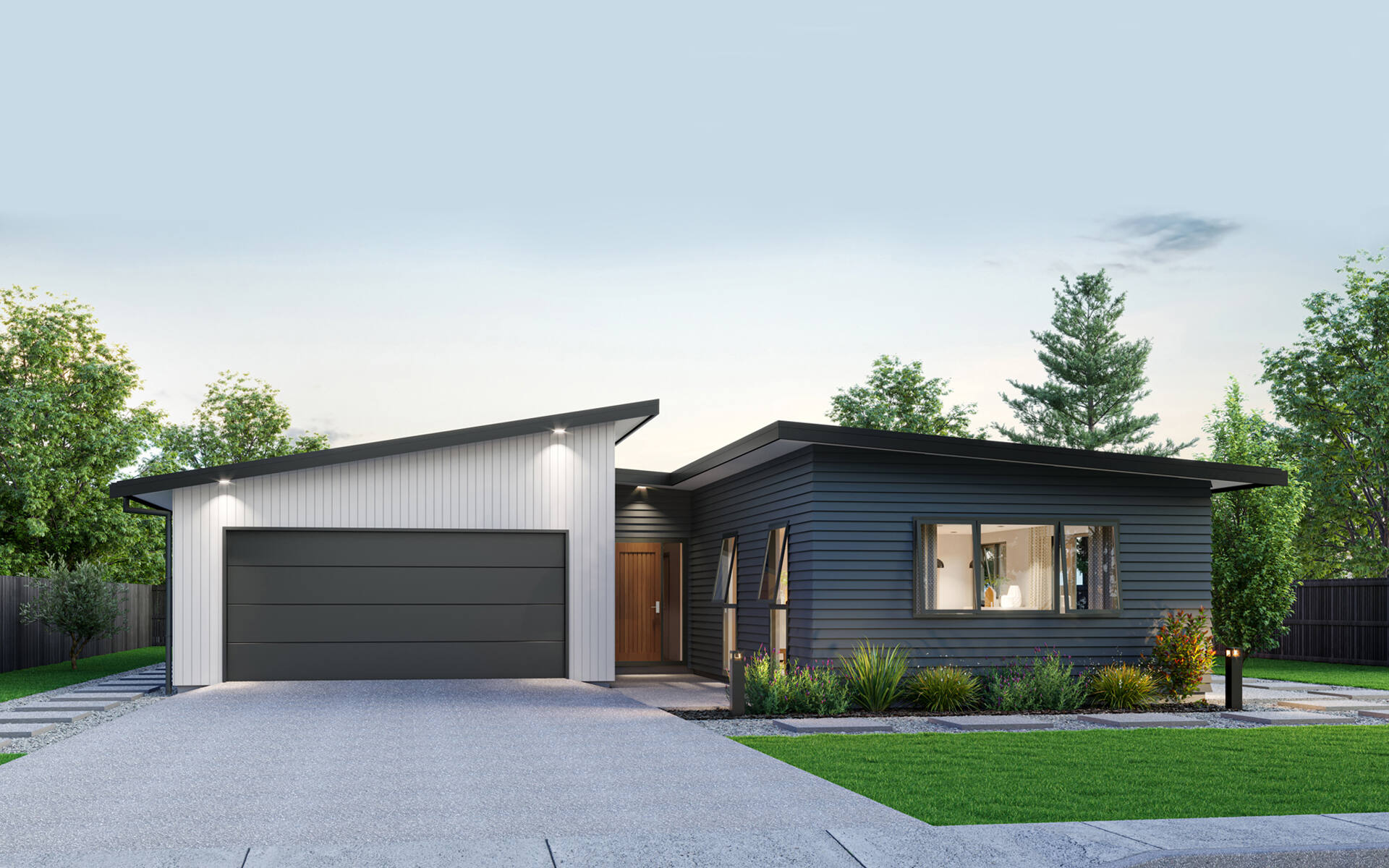









The Tomarata: A three-bedroom house plan by Signature Homes
As soon as you step foot in the Tomarata you are greeted by a light and bright home. The entryway opens to a view of the stunning outdoor living area which is ocooned by all rooms in the house. The Tomarata offers two distinct zones with the open-plan social areas, master retreat and study to the right of the entrance.
Two double bedrooms, family bathroom, internal double garage and laundry are all tucked away to the left of the entrance. A second living area ensure there is plenty of space for a growing family, and makes entertaining a breeze.
Build this home with the added peace of mind of Signature Homes fixed price guarantee.
Signature Plus is part of Signature Homes' collection of pre-designed house plans. This series presents top-tier specifications for both the home's exterior and interior. Each design boasts well-considered layouts, maximising space and harnessing natural light.
Customise this plan to suit your budget and lifestyle. Book your no-obligation new home workshop today.
Tomarata
House size 219㎡
- Beds3
- Bathrooms2
- Receptions2
- studies1
- Parking2
Enquire about this plan
Tomarata Floorplan
