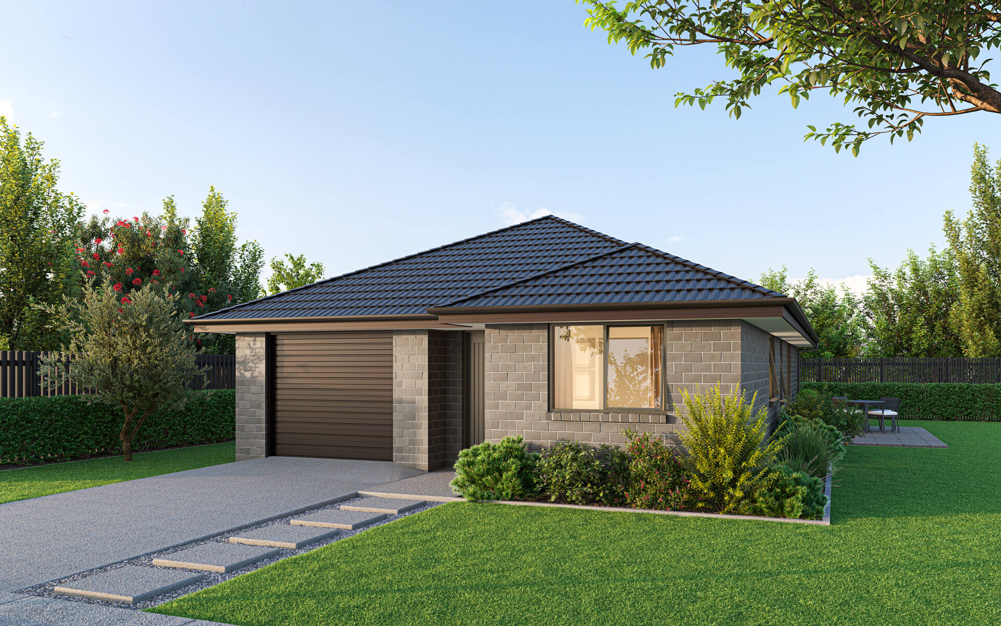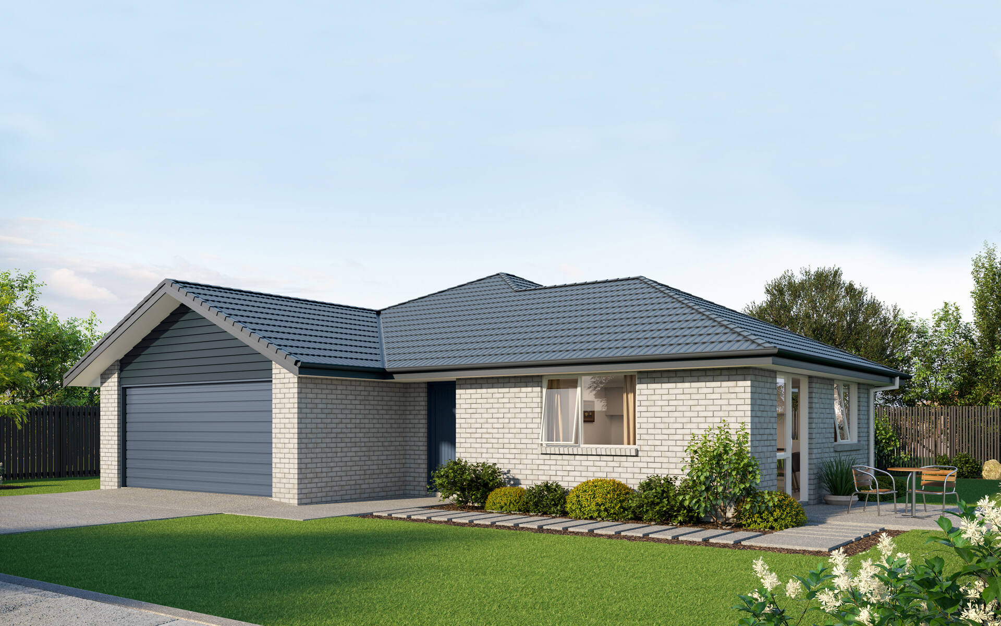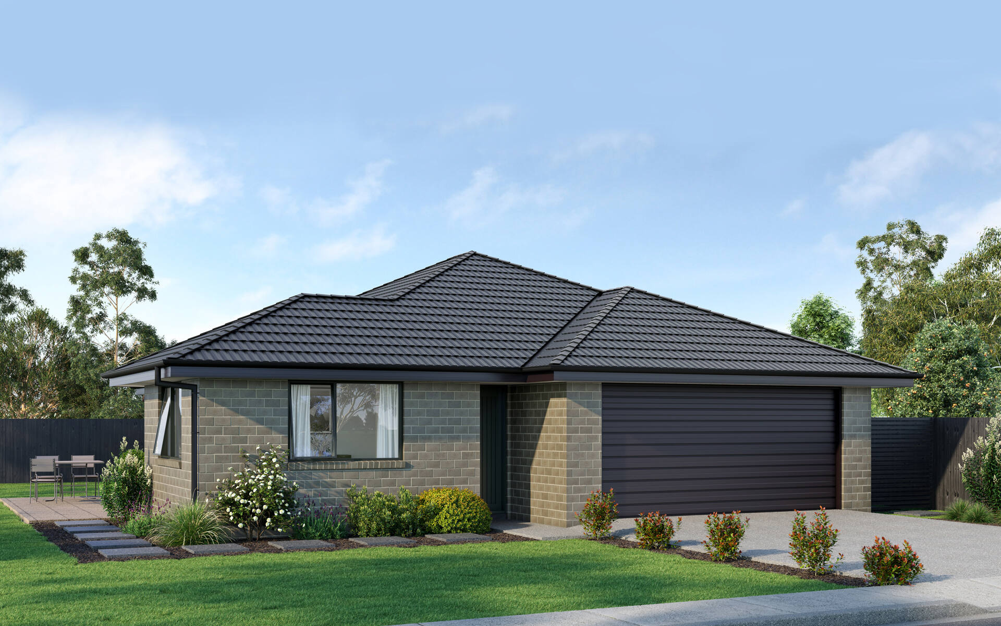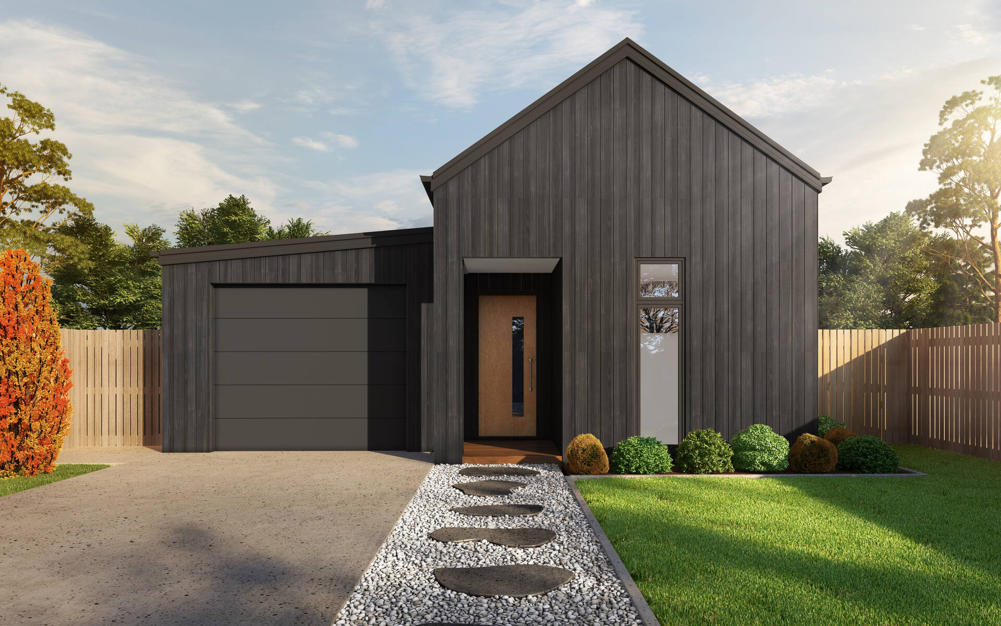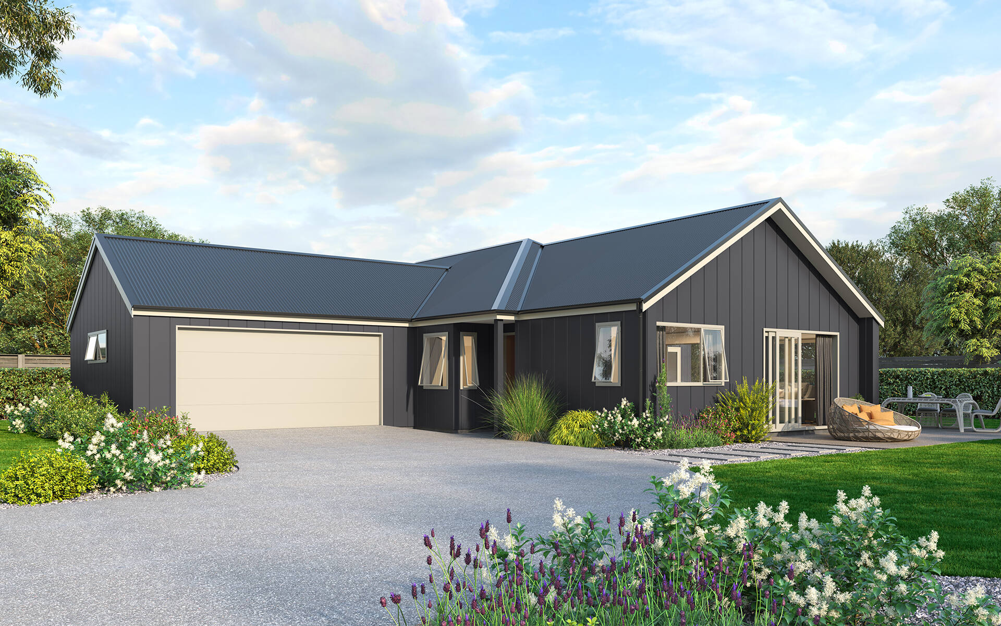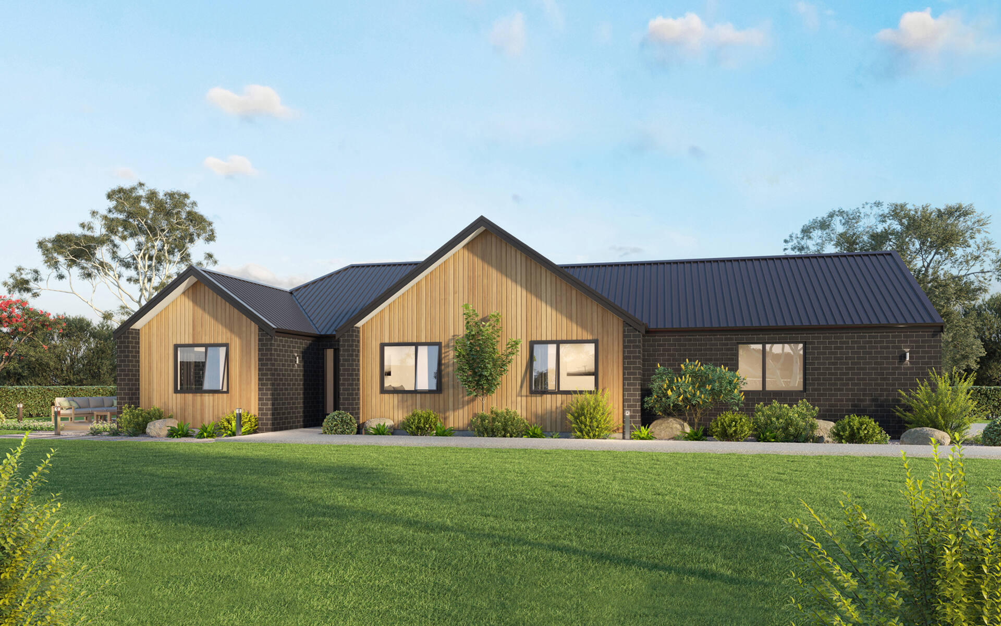Designing your perfect home: A guide to three bedroom house plans
Posted on June 29, 2023 in Living
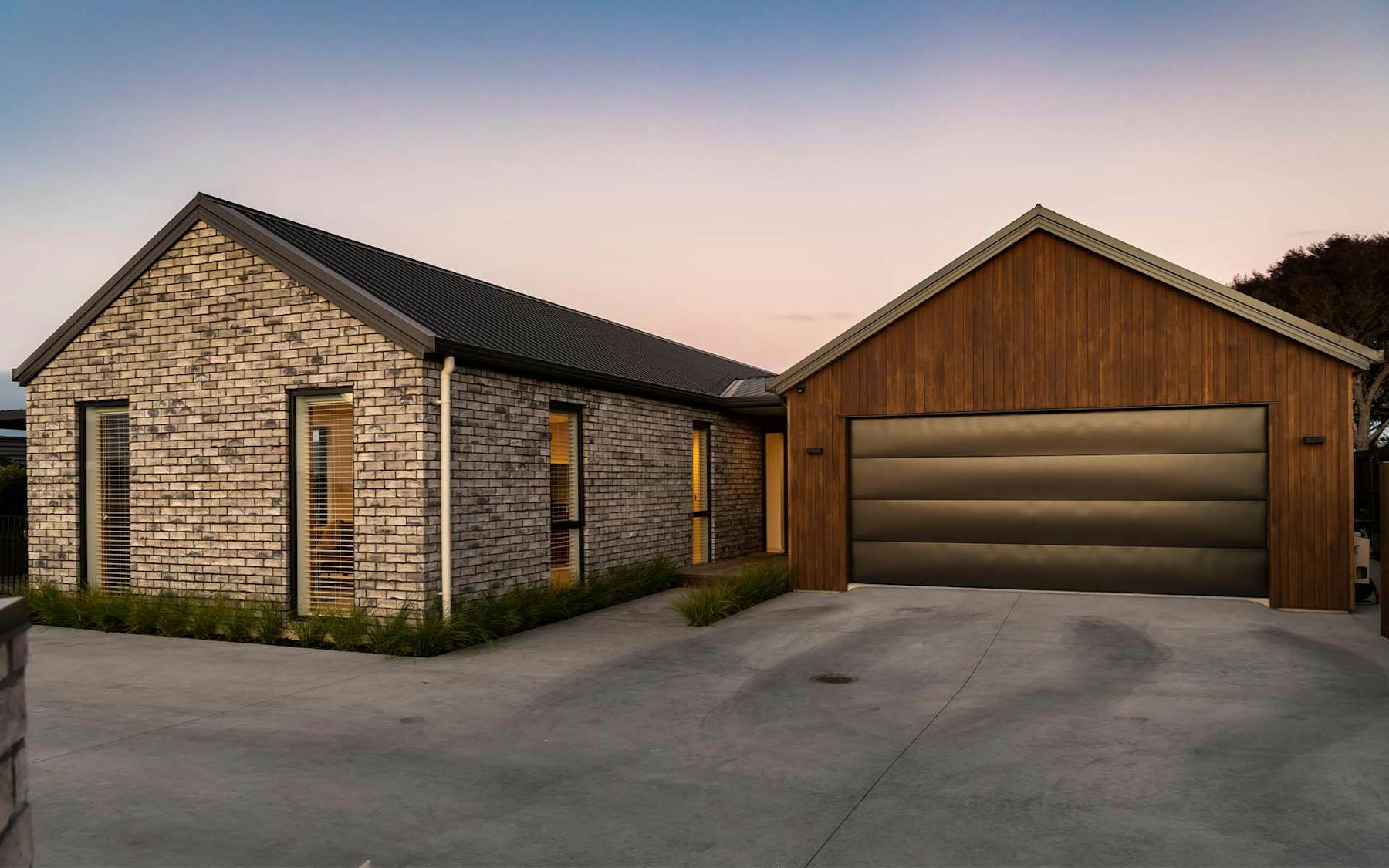
If you're searching for an ideal three bedroom house plan for your new home, Signature Homes is here to help.
We understand that building a new home is a significant investment, and choosing the right house plan is crucial. That's why we offer a wide range of pre-designed house plans, including three bedroom options, to suit your needs and lifestyle.
A three bedroom house plan offers a perfect balance of space and functionality, providing room for growth, and potential investment opportunities. With an extra bedroom, you can create a dedicated space for guests, a home office, or even a playroom for the kids.
Our team of experienced designers and builders can work with you to create a customised home that meets your unique requirements.
Choosing a three bedroom house plan for your new build home can offer a variety of benefits. Discover the advantages of choosing a three bedroom house plan and why it may be the perfect fit for your new build home.
- Ample living space: A three bedroom house plan typically offers more living space than a smaller home, providing more room for family members to relax and entertain.
- Room for growth: With an extra bedroom, you'll have the flexibility to accommodate a growing family or changing needs over time. You can use the extra room as a guest bedroom, home office, or playroom for the kids.
- Potential for a good invesment opportunity: A three bedroom house plan is a popular choice among homebuyers, which can increase the resale value of your home in the future.
- Open plan living: Many three bedroom house plans feature open plan living and dining areas, creating a spacious and inviting atmosphere for family and guests.
- Indoor/outdoor flow: With a larger home, you'll have more opportunities to create indoor/outdoor flow, connecting your living spaces to the outdoors and maximising your living space.
Explore our top three bedroom Signature Homes pre-designed house plans below:
The three-bedroom Kingfisher plan is an excellent choice for those seeking a low maintenance living option without compromising on the must-haves of a quality home. As you enter, you will be welcomed by a long hallway that is full of natural light, which creates an illusion of more space. The bedrooms are strategically set apart from the master ensuite, providing more privacy and a sense of separation. The open plan layout of the living, dining, and kitchen areas helps to maximise the home's footprint even further. This design allows for seamless flow between the living spaces, making it perfect for entertaining guests or spending time with family. With its clever layout and thoughtful design, the Kingfisher plan is an excellent choice for those who value both style and functionality in their home.
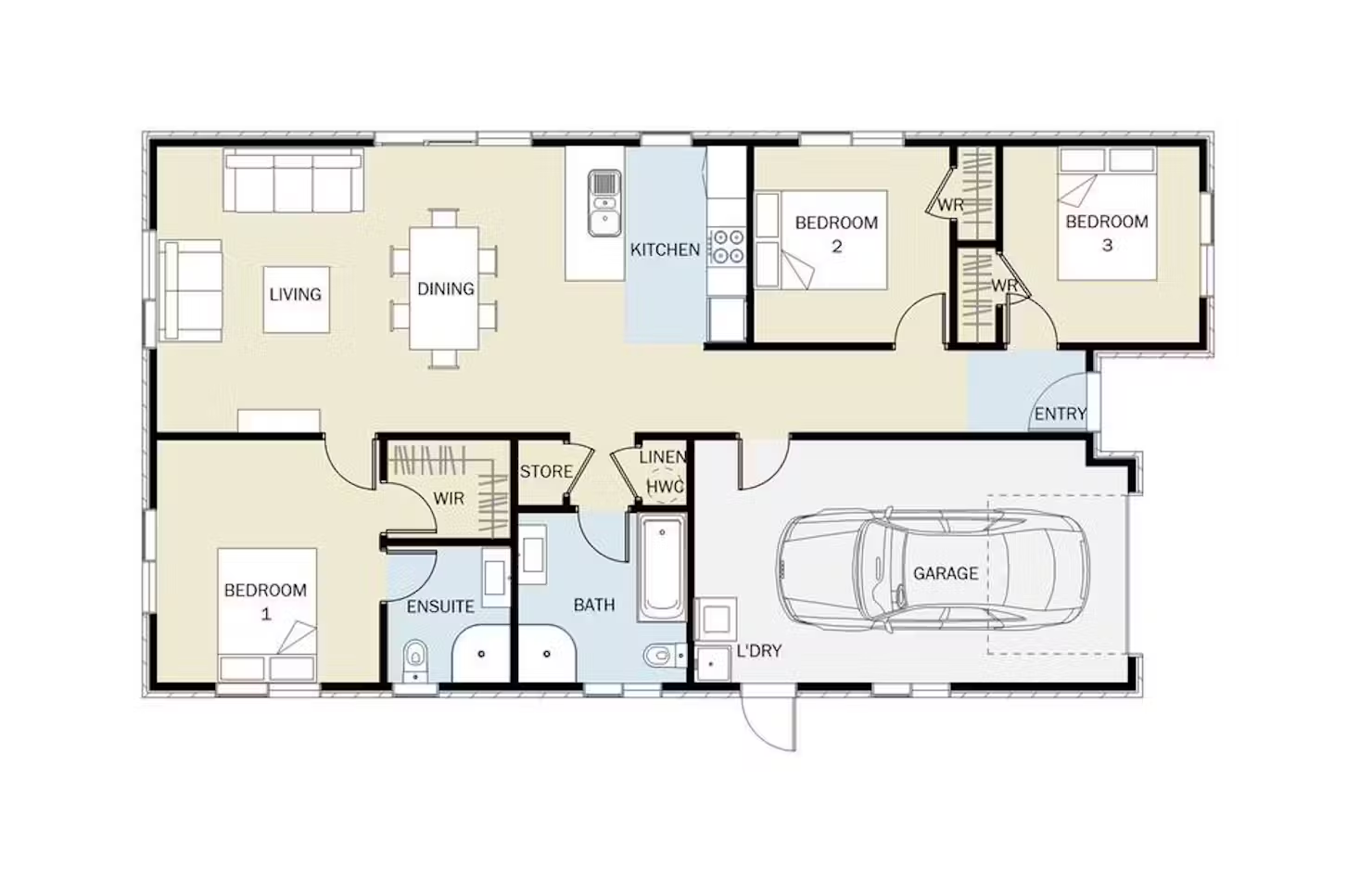
Our three-bedroom Hummingbird plan is a compact home with modern features. Despite its smaller footprint, the cleverly designed floorplan allows for generously proportioned bedrooms and living spaces. You can enjoy the comfort and convenience of a spacious living area, as well as a well-appointed kitchen and dining area. The bedrooms are thoughtfully designed to provide ample space for relaxation and rest. Whether you're a family with children or a couple looking for a cozy space, the Hummingbird plan is an excellent choice. It offers the perfect balance of functionality and comfort, making it the perfect place to call home.
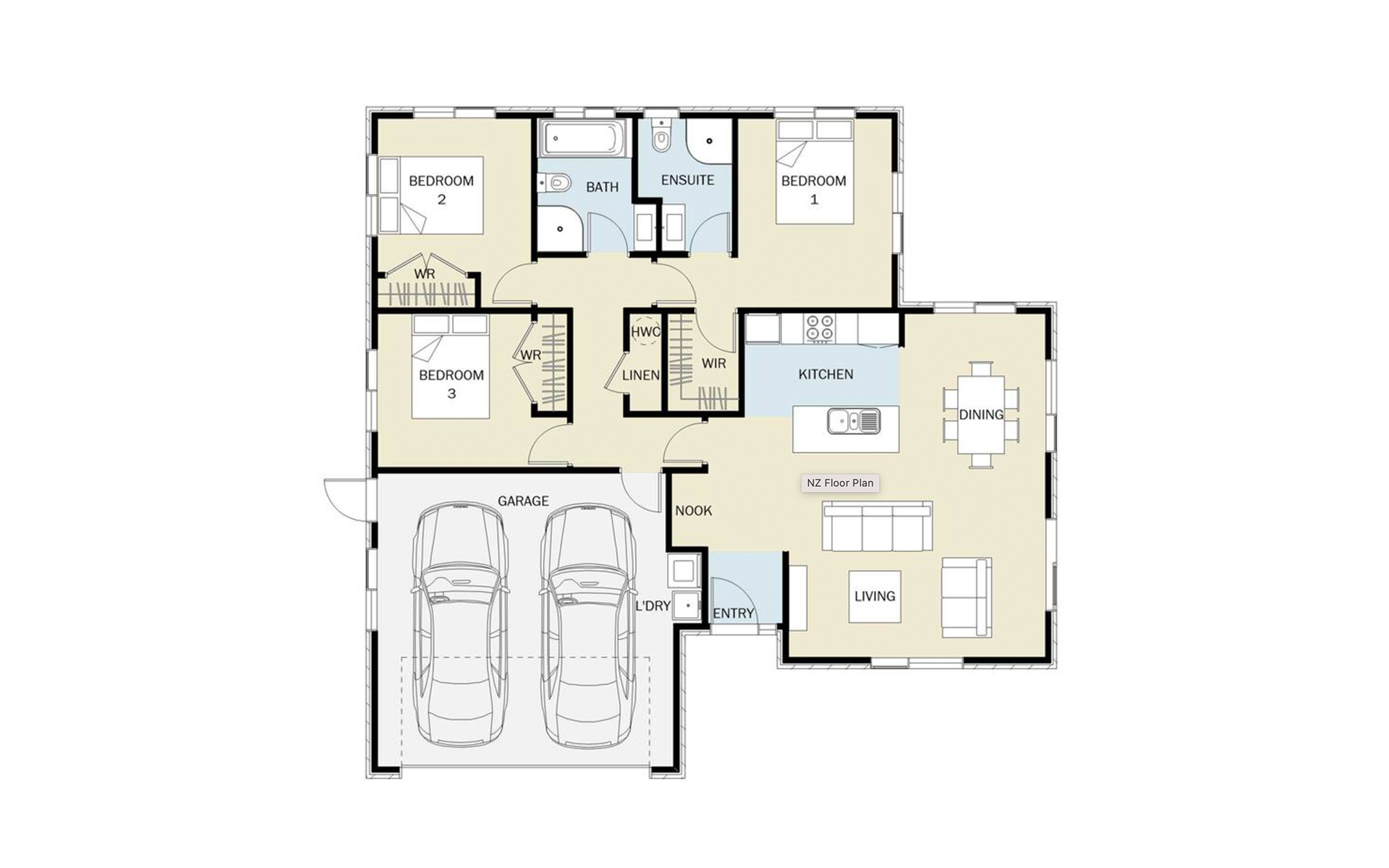
The Wren three-bedroom plan is designed to meet the needs of growing families with a functional layout that includes a separate living area, study nook, and large family bathroom. The living area is perfect for family gatherings or entertaining guests, while the study nook provides a dedicated space for work or study. The large family bathroom is conveniently located close to the other two bedrooms and designed to accommodate the needs of a growing family.
Positioned at the back of the home, the master bedroom is a peaceful retreat separated from the rest of the home.
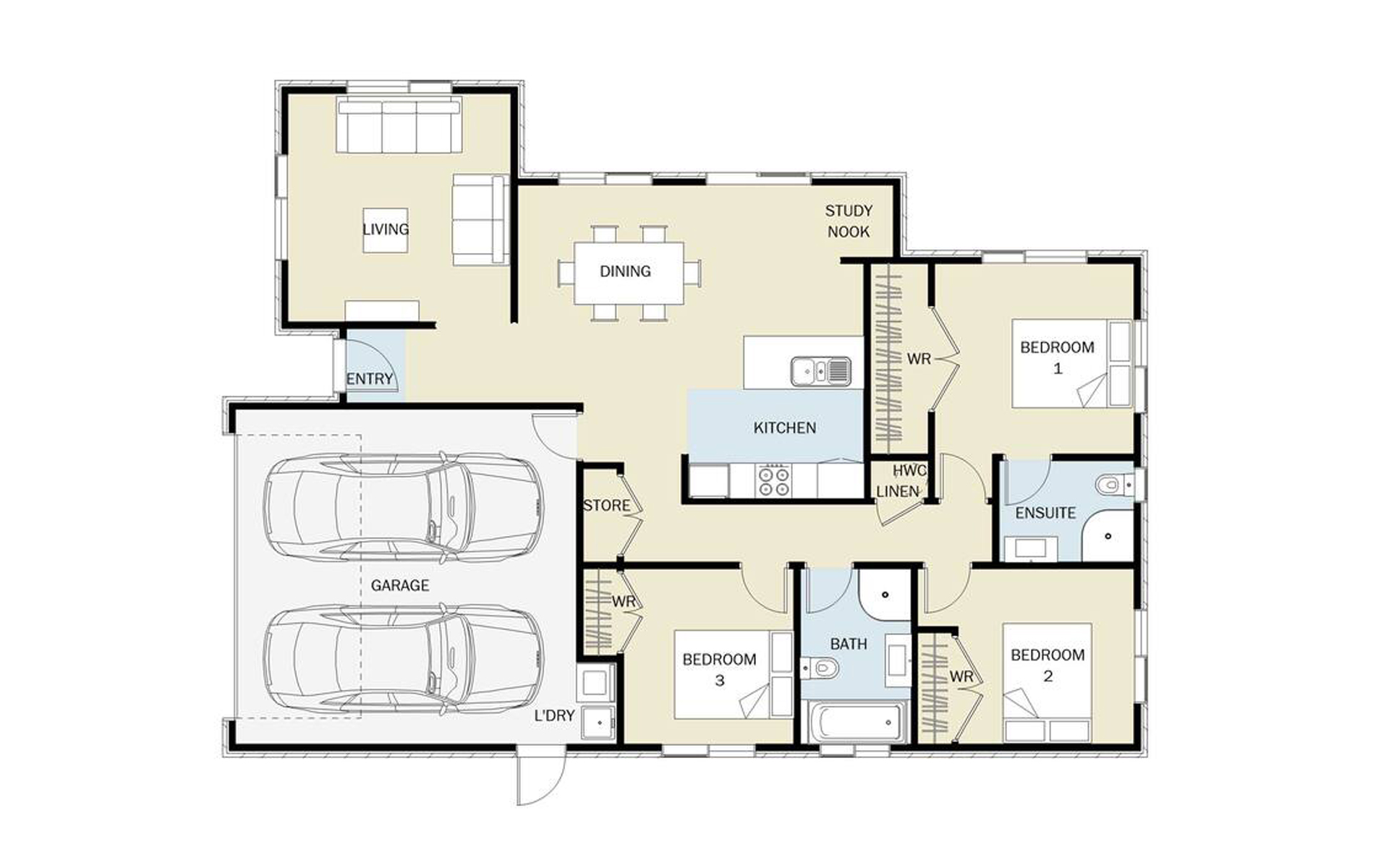
The Ohau house plan is a stunning home design with open-plan living, three double bedrooms, two bathrooms including an ensuite, and internal access single garaging. The living area is positioned to take advantage of all-day sun through expansive sliding doors, creating a bright and airy space with seamless indoor/outdoor flow. The layout is designed for maximum functionality, with the master bedroom featuring an ensuite bathroom and walk-in wardrobe, and the other two bedrooms positioned for privacy and separation. The internal access single garaging adds convenience and storage space. The Ohau is the perfect choice for those seeking a spacious and comfortable home with great indoor/outdoor flow and functionality.
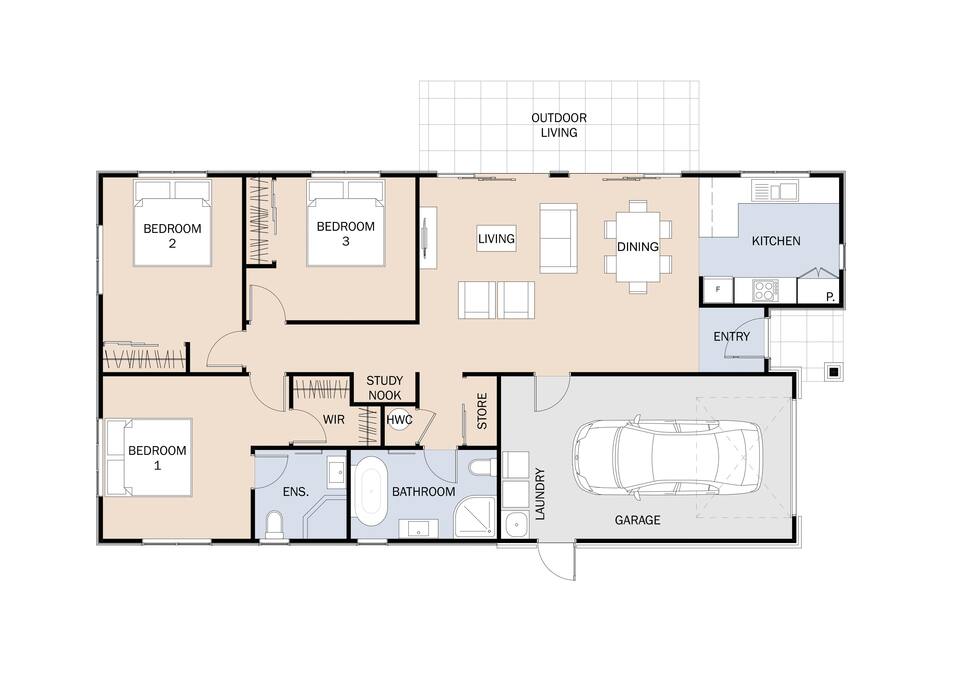
The McKerrow house plan offers a perfect blend of style and functionality with its well-considered positioning of open-plan living areas that seamlessly flow to outdoor living spaces. The home features three large double bedrooms, including a master with ensuite bathroom, and a large family room for relaxation and entertainment. It's a great choice for families seeking a home that offers ample space, privacy, and versatility.
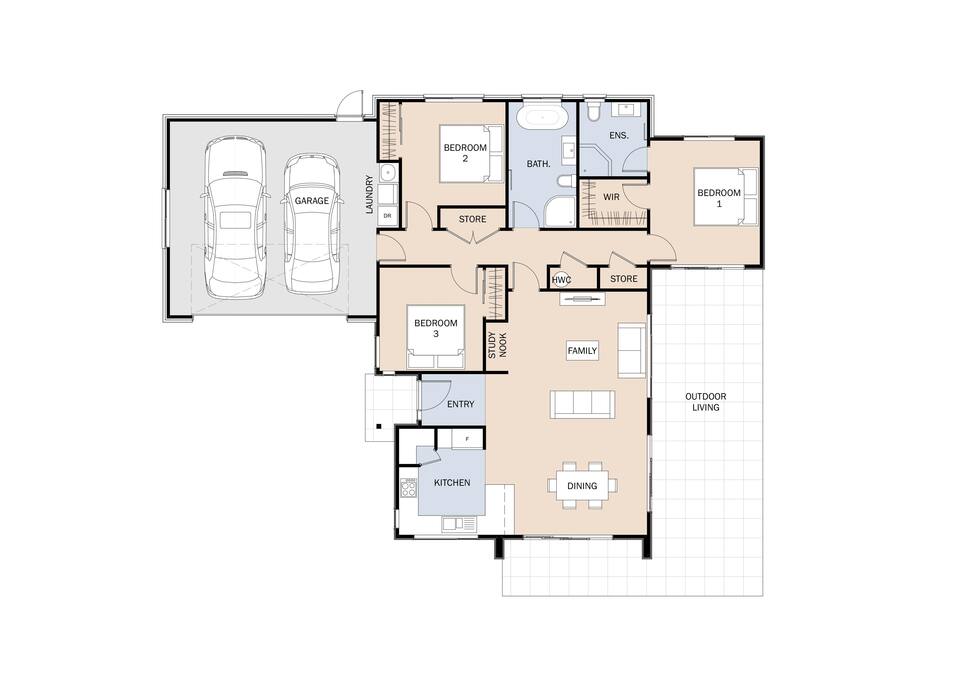
The Austral house plan is a well-designed single-level home with a wide frontage and charming street presence. It features three double bedrooms, a modern kitchen opening up to a spacious living area, and larger sliding doors for great indoor/outdoor flow. With special features such as a separate shower and bath combo, this home offers both convenience and comfort. It's a great choice for those seeking a stylish and functional home.
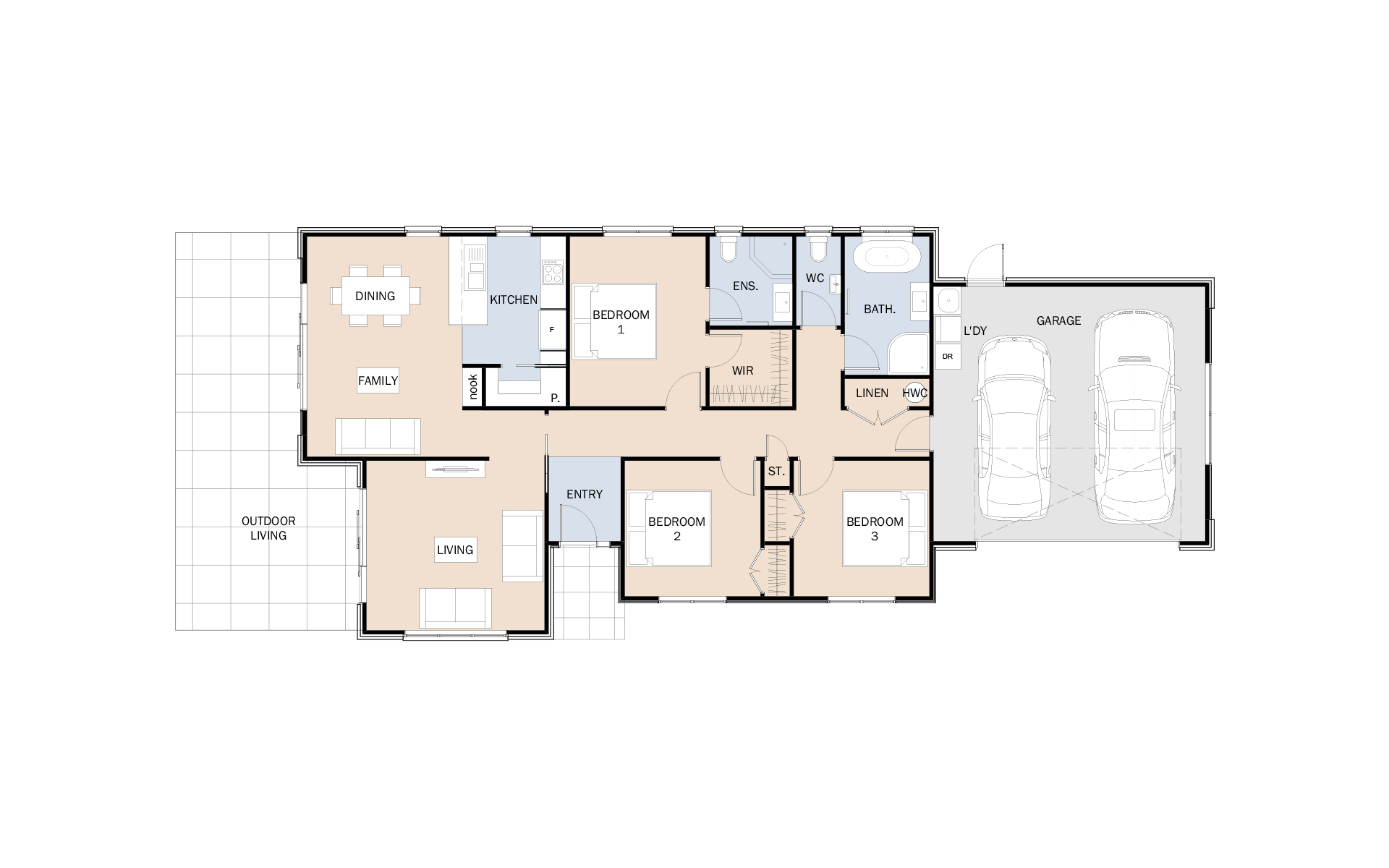
Looking for our full range of house plans? View them here.
