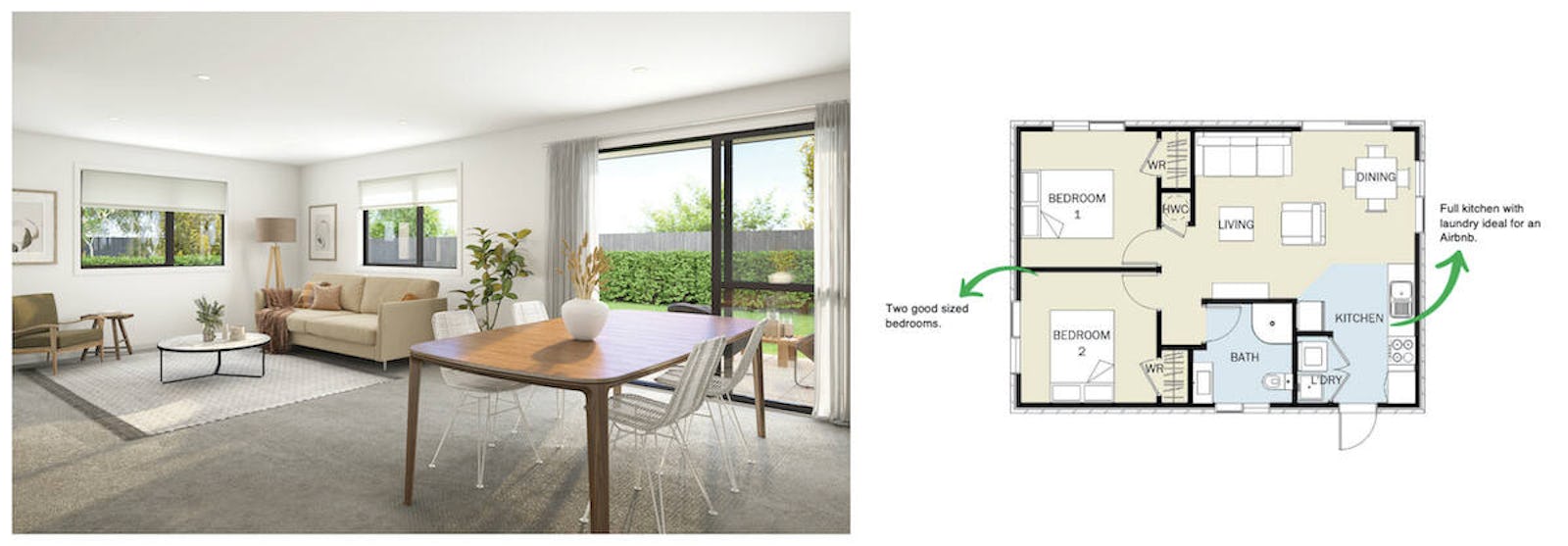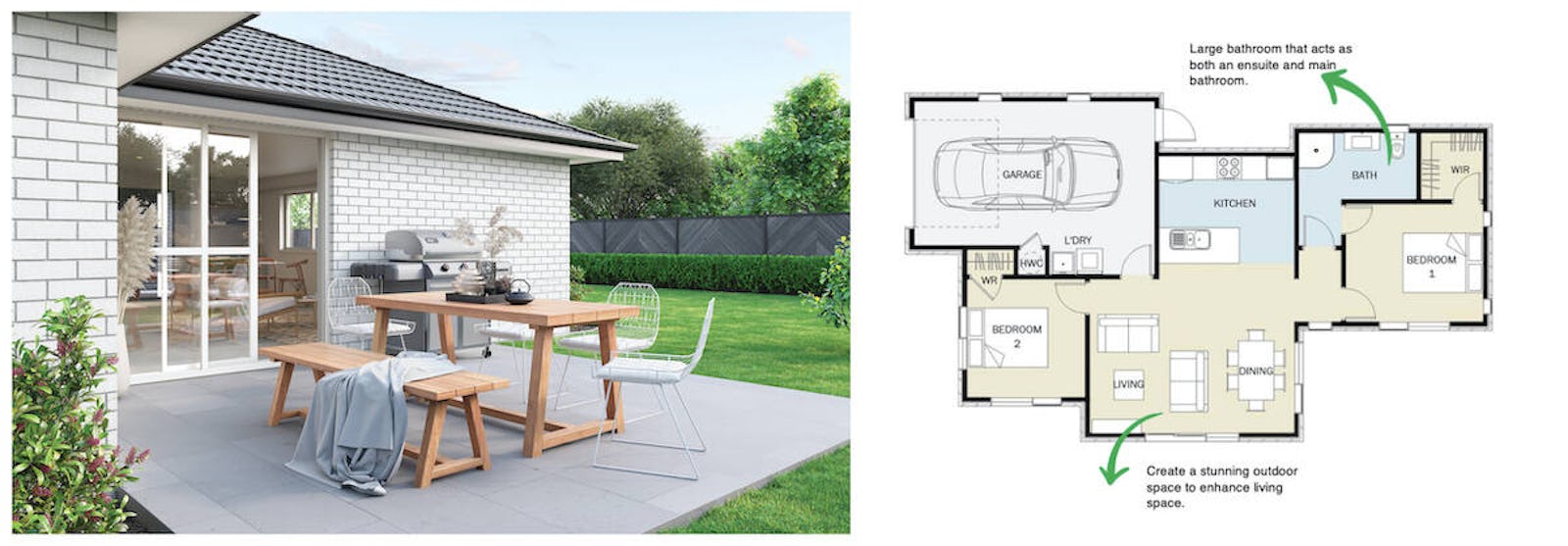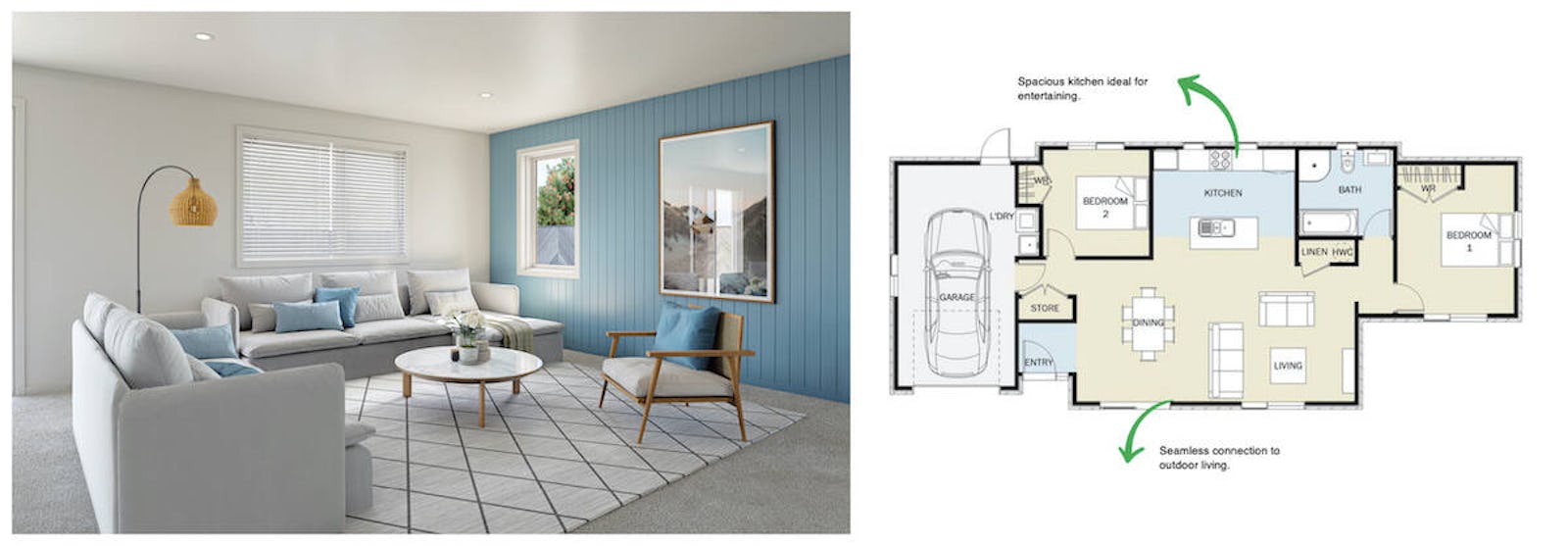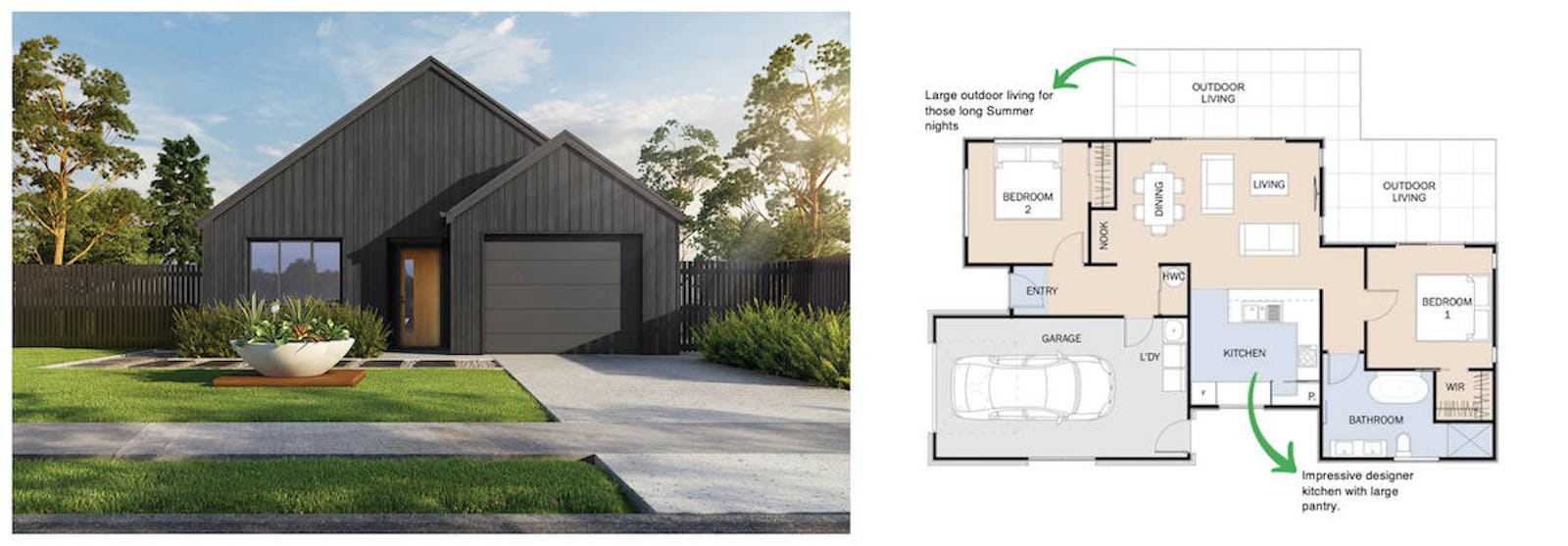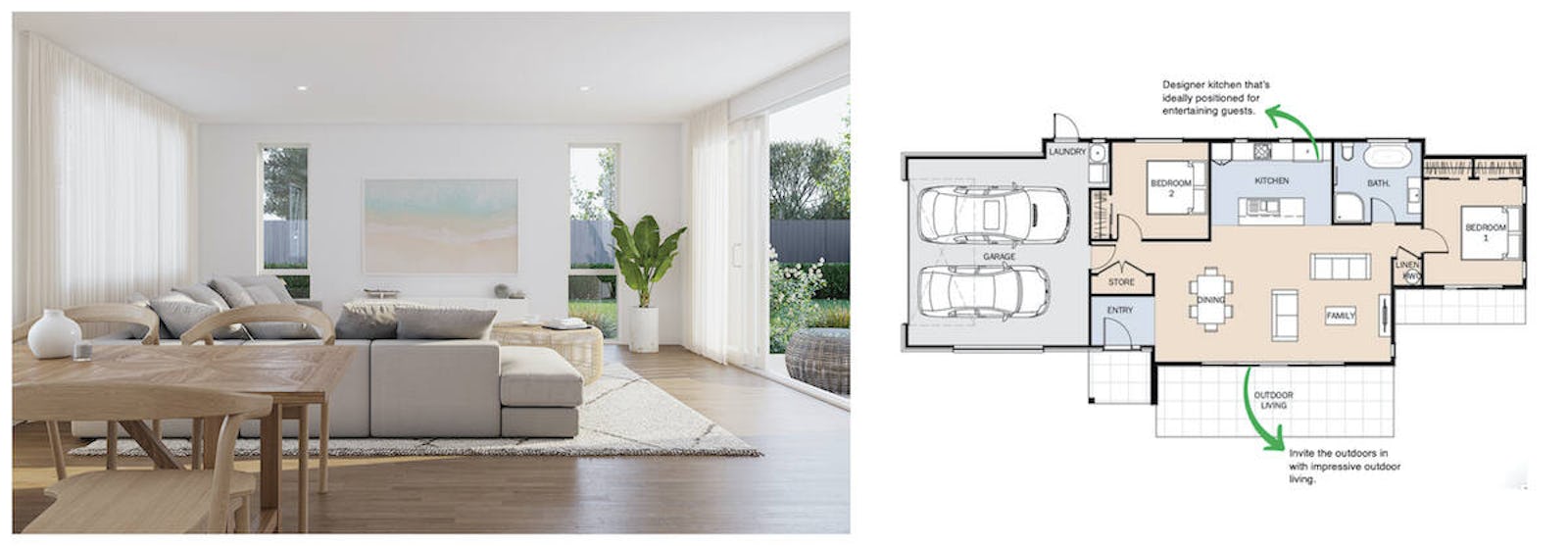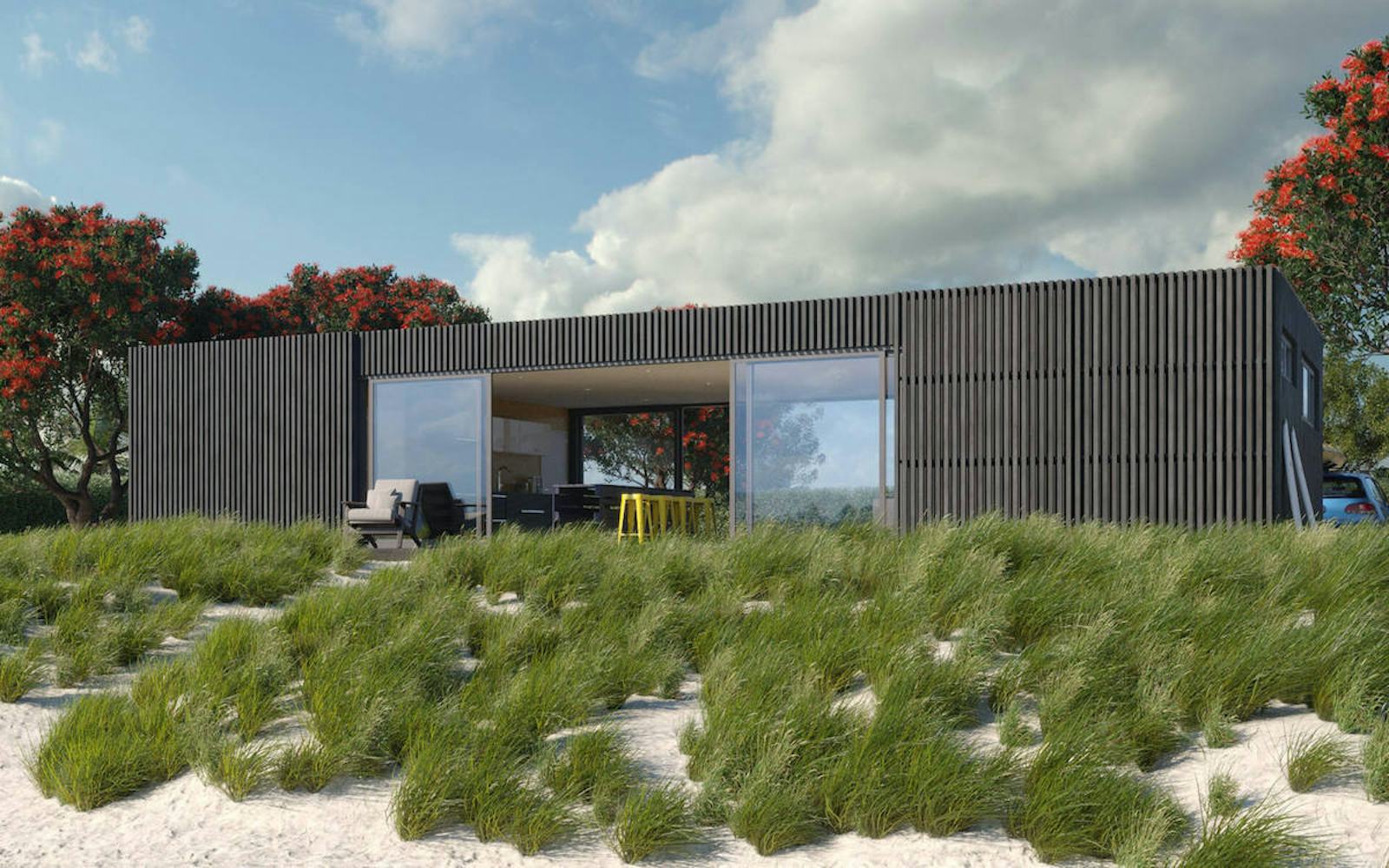Explore Our Top Two Bedroom House Plans
Posted on August 26, 2021 in Design
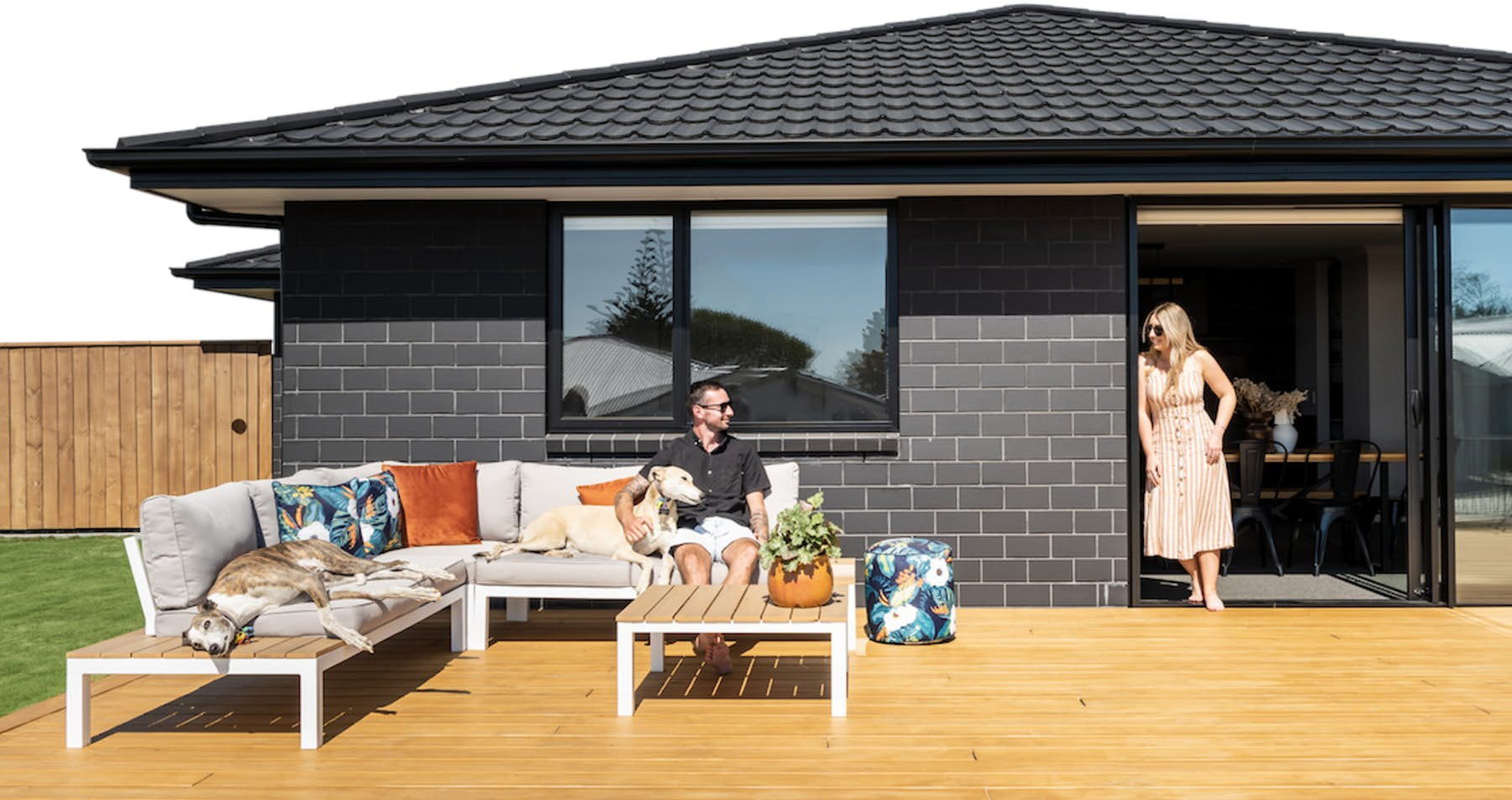
As people look for new ways of securing a new home, Signature Homes has seen an increased demand for two-bedroom house plans.
Whether you’re a single homeowner or couple looking to get on the property ladder, a small family or even just contemplating adding a minor dwelling to your section, our two bedroom house plans offer the perfect balance of comfortable living and functionality.
Two bedroom house plans can offer enough space for a home office, guest room, children’s playroom and more, ideal for a range of lifestyles. Many of our pre-designed plans include open plan living and dining areas as well as an indoor/outdoor flow to utilise and extend living space.
Interested in making it your own? Our pre-designed plans are a great starting point for creating your dream home, they can be as luxurious or as simple as you want. Add in your own personal touches from colour, material and textures to complete your new home.
Affordability meets quality with our Signature Series range
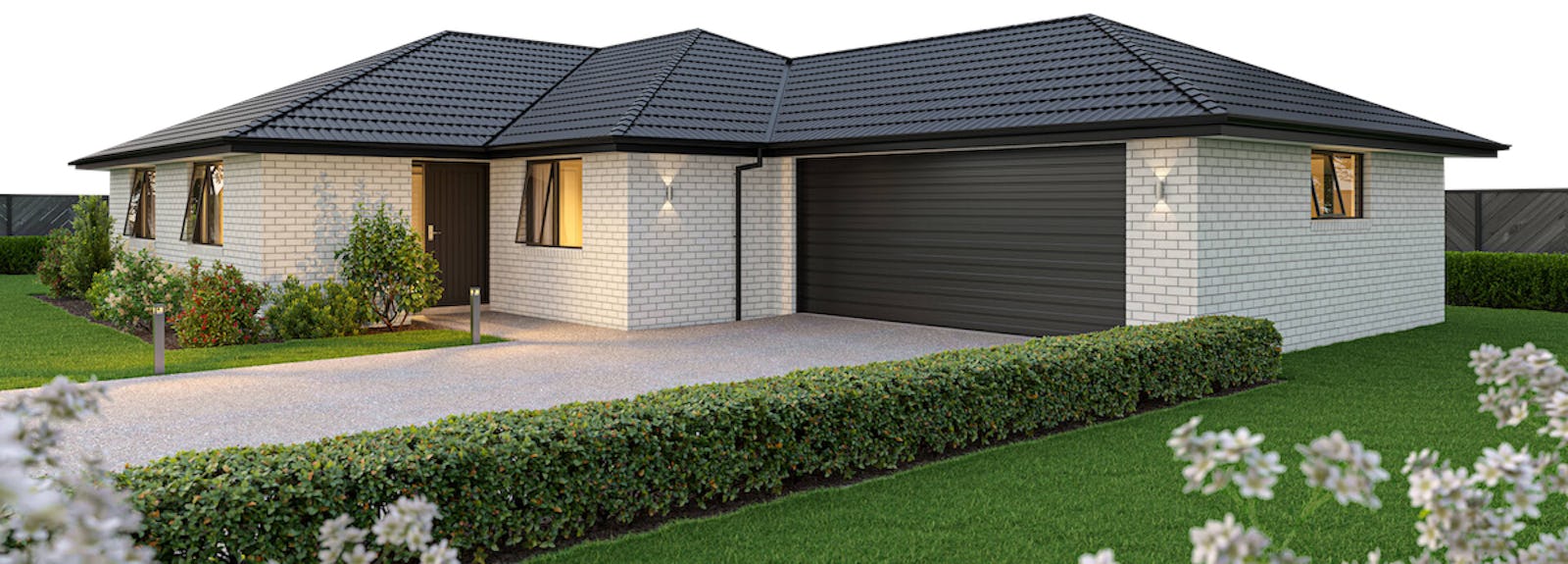
Explore our favourite two-bedroom home plans from our Signature Series, the perfect starting point for your new home. Our experienced architects have created house designs that are modest in price, but generous in quality, size, and style. Our Signature Series homes feature an open plan approach, allowing the home to feel bigger and maximise space.
Mynah - 58
The Mynah plan is ideal for those looking to add a minor dwelling on their land, and given its compact size of 58m2, you may not need to obtain resource consent to build this 2-bedroom home.
Tuke - 99
Modern, warm and low maintenance, our Tuke plan is perfect for those wanting easy living with all of the necessities in an open plan layout.
Fantail - 111
Our Fantail two bedroom plan, is a petite Kiwi classic. Featuring relaxed open plan living and two double bedrooms separated by a family bathroom.
Tui - 116
Smart and modern at its core our two bedroom Tui plan maximises space through a spacious open plan living area and dining area, while the kitchen creates a focal point.
Enjoy designer living with our Signature Plus range
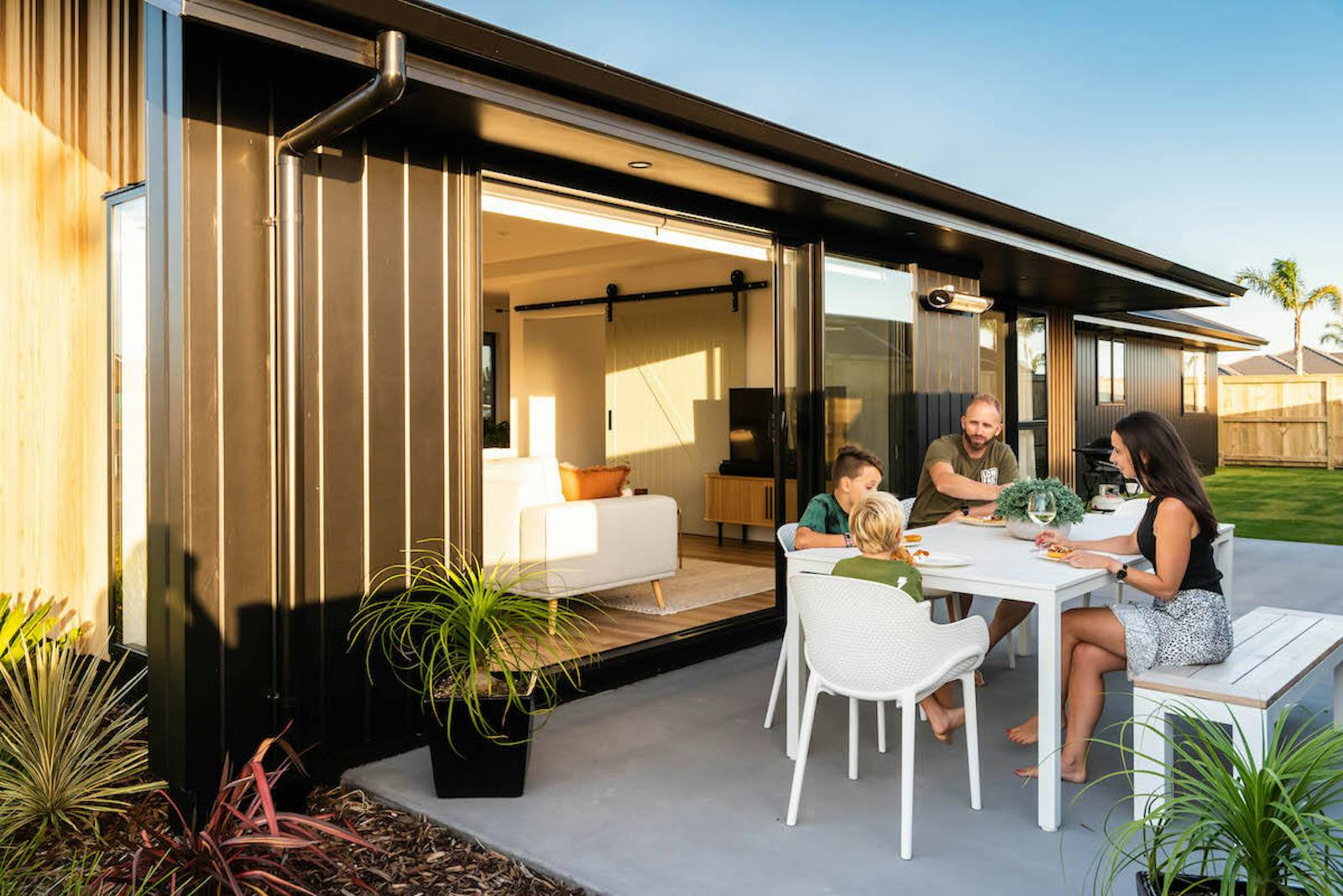
Our Signature Plus range of pre-designed plans are the ideal starting point when it comes to building your dream home. For those wanting to downsize from a larger home, but upsize on lifestyle and designer living, then the following two-bedroom house plans are a must for you to see!
Sumner - 107
The two bedroom Sumner build plan has been designed with the Kiwi lifestyle in mind. One of our favourite features is the impressive master ensuite, where you can soak away the day in your bath.
This petite signature stunner features an open plan living area and single garage, which includes a laundry area, giving you more living space for the things that matter.
Benmore - 163
Our Benmore plan is a one of our most popular two-bedroom house plans, and it’s easy to see why. The easy to navigate layout offers two defined areas of the home – living areas and the bedrooms, furthermore it’s an entertainers delight with two decking areas for those stunning summer nights.
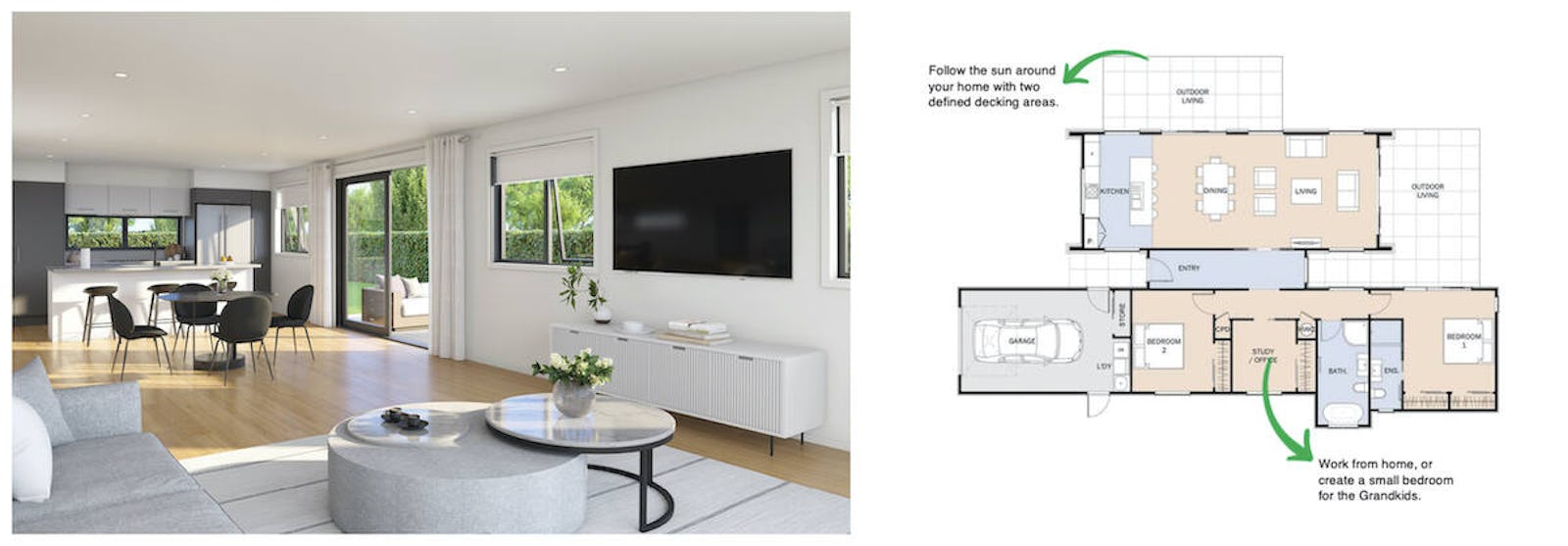
Rotoiti - 136
Designed for easy living, the Rotoiti build offers well designed living spaces to cater to those that don’t need a lot of bedrooms but want generous living and dining spaces. Featuring two double bedrooms, one large family bathroom, spacious open plan living and dining along with internal access to a double garage.
Step it up a notch with our Aspiring Collection
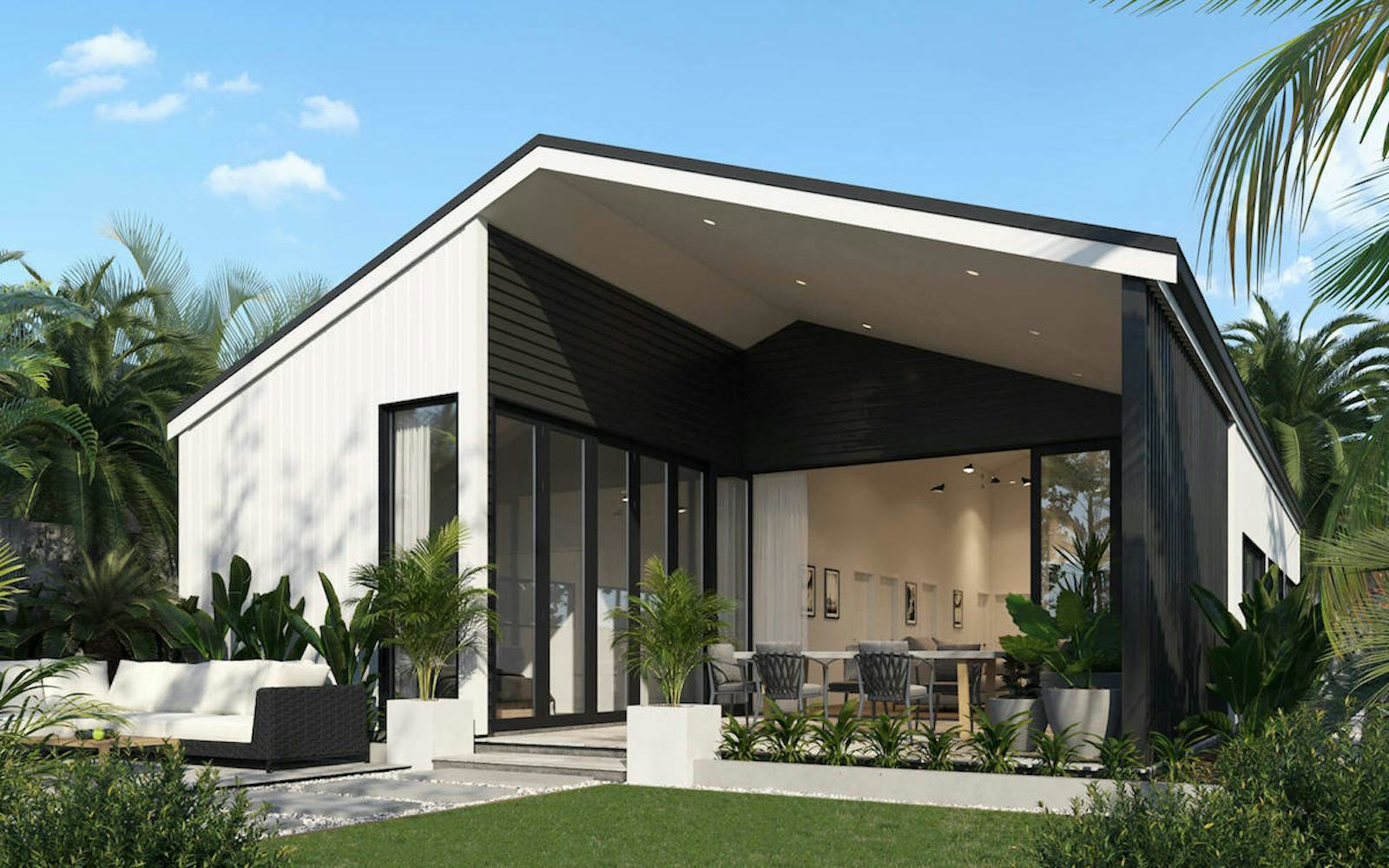
Our two-bedroom Aspiring Collection plans are architecturally designed to complement New Zealand’s unique landscape. Built for modern Kiwi living to a very high level of specification, the comes in this collection can be customised with an elegant palette of materials, colours and texture.
Moturiki - 100
This 100sqm home consists of two gable volumes, neatly split by a central, external walkway. Open-plan living, kitchen and dining dominate the first wing, while the second features two double bedrooms, a bathroom and laundry. The living area opens to a spacious deck.
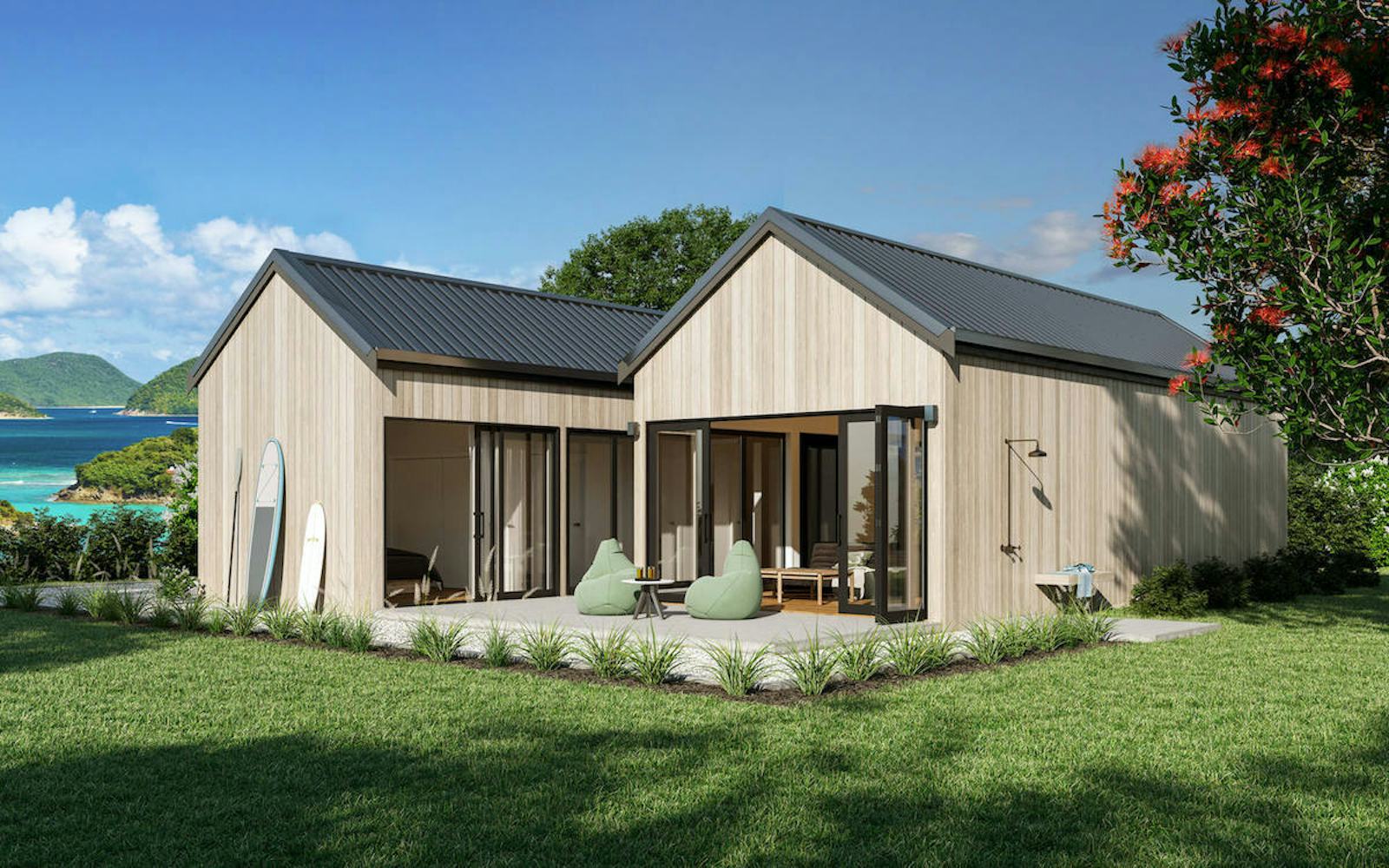
Takaka - 97
Clever and compact, this 97sqm mono-pitch design features a central open-plan kitchen, living and dining space which flows seamlessly via large glazed sliders to decks on both sides. Two double bedrooms, each with an ensuite, neatly bookend the home.
Our Signature Services
Signature Homes provides a full-service new home offering that gives you access to our team of new home consultants, architectural designers, quantity surveyors and project managers, along with the expertise and knowledge of our experienced franchise partners, all in one place.
Having one point of contact makes things a lot easier for you, and you can rest easy knowing your new home is being built by one of New Zealand's most renowned and respected home builders. Even better, your new home will be protected by industry-leading building guarantees.
Ready to start? Book in your no obligations New Home Consultation.
