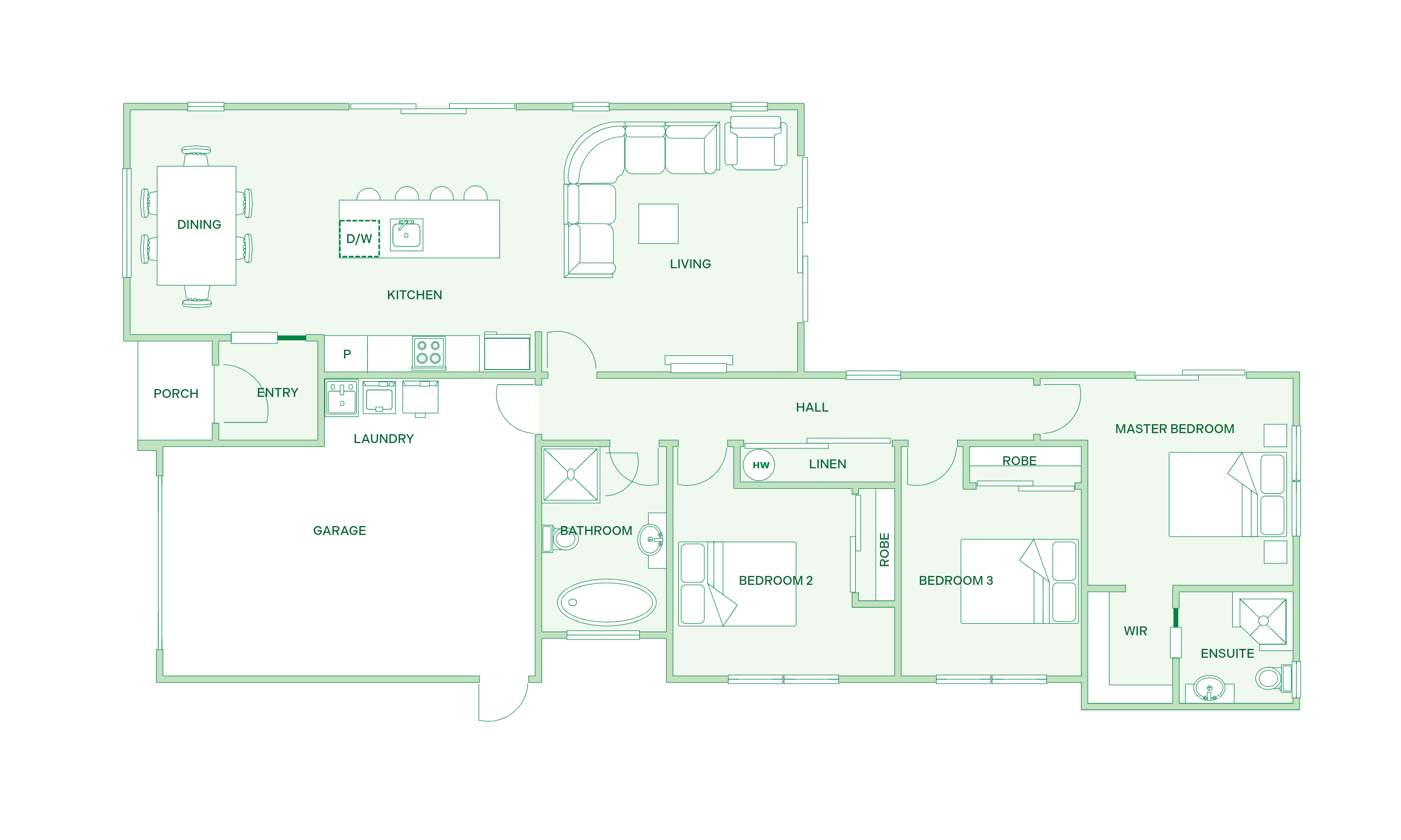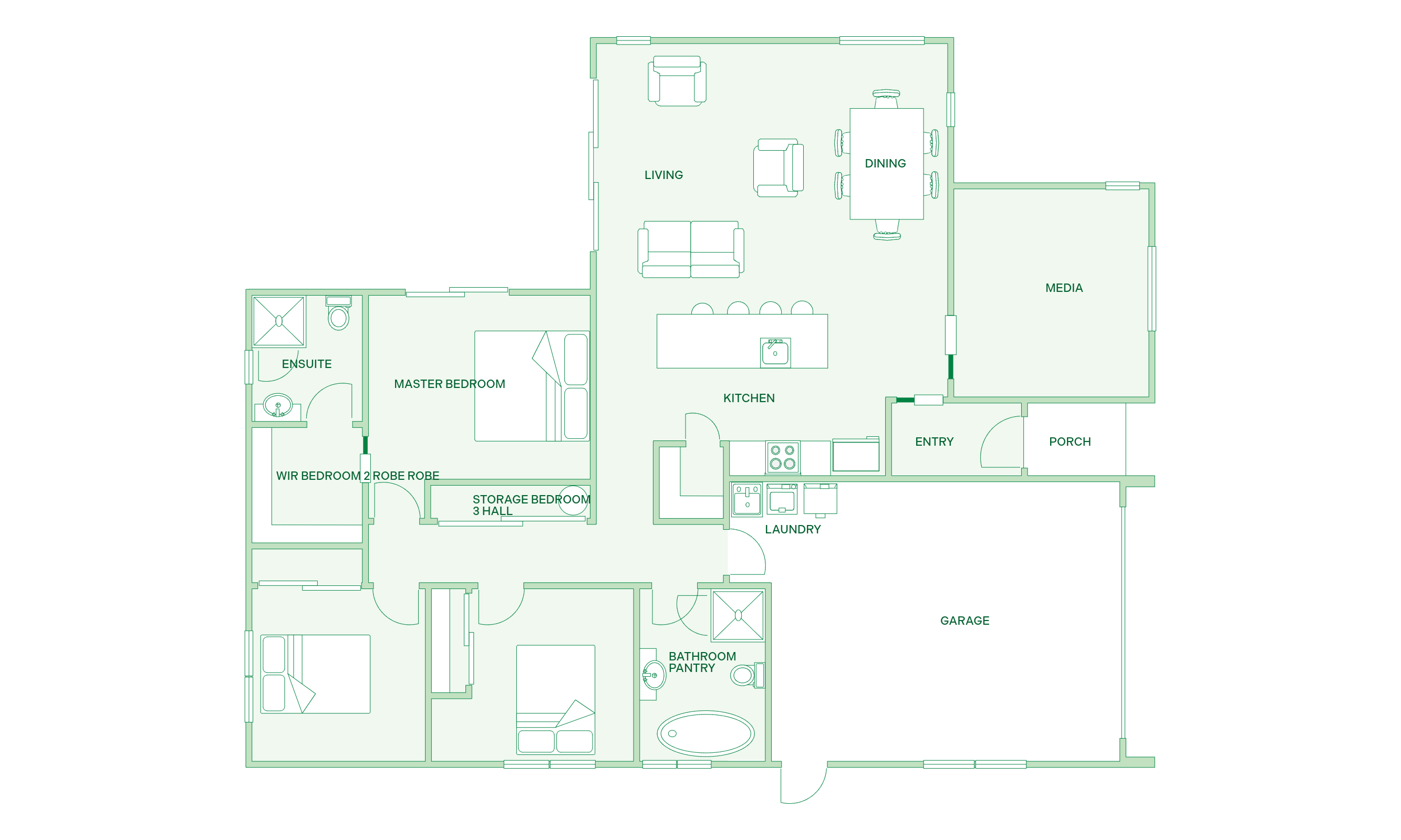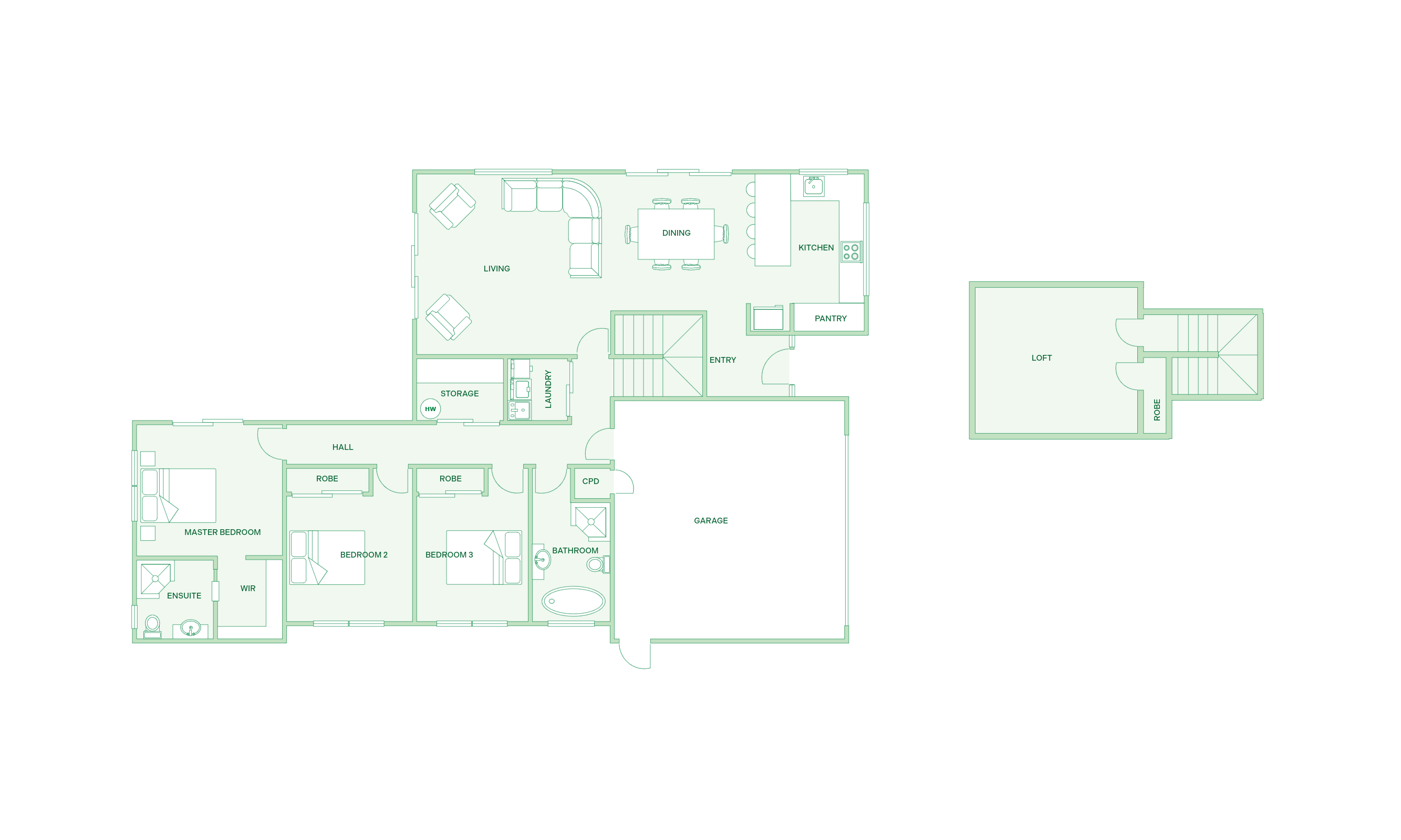Floorplans that feel like home in Clyde
Posted on August 25, 2025 in Living

A great floorplan is more than just walls and rooms, it's about creating a space that feels right everyday. It's the way your kitchen connects to your living area, the sunny corner for your morning coffee, and the layout that simply works for your lifestyle.
At Signature Homes, we offer a wide range of floorplans designed to make life easy, comfortable, and uniquely yours.
Build Your Dream Home in the Heart of Clyde
If you are dreaming of a new home in Central Otago, our Clyde Home and Land Packages make the process simple and stress free. Everything is included: your section, your home design, and our Fixed Price Guarantee. That means you can enjoy the journey without worrying about juggling multiple suppliers or unexpected costs.
Clyde is one of New Zealand’s hidden gems, a historic township with a warm and welcoming community. Here you can enjoy boutique cafés, award winning wineries, and endless sunshine.
Spend weekends cycling the famous Otago Central Rail Trail, exploring Lake Dunstan, or hitting the nearby ski fields. With golf courses, Cromwell’s shopping and dining, and the best of Central Otago within easy reach, it is a lifestyle that is hard to beat.
Clyde Home and Land Packages – Ready for Modern Living
1) The Matua
From $879,000
518m² section | 138m² home
Perfect for those who love adventure and low maintenance living, the Matua is a stylish single level home with everything you need. The open plan kitchen, dining, and living area creates a cosy hub for family and friends, while the private master retreat offers a peaceful escape. Whether you are looking for a full time residence or a lock and leave holiday home, the Matua fits perfectly with Clyde’s relaxed lifestyle.

2) The Coronet
From $922,000
518m² section | 157m² home
Meet Coronet, a stylish single-level, three-bedroom home designed for the relaxed Central Otago lifestyle—ideal as a permanent residence or a holiday retreat in beautiful Clyde. With a spacious open-plan layout, the kitchen, living, and dining areas flow effortlessly together, featuring a large island bench, walk-in pantry, and seamless indoor-outdoor connection for easy entertaining. A separate media room offers a cozy space to unwind, making Coronet perfect for enjoying everything the region has to offer, from laid-back living to memorable getaways.

3) The Alexandra
From $1,015,000
518m² section | 191m² home
The Alexandra is a family focused home that blends charm with clever design. Downstairs, the spacious open plan living area and L shaped kitchen create a welcoming heart of the home. Upstairs, flexible space adapts to your needs, whether it is a kids’ hangout, a home office, or a guest retreat.
