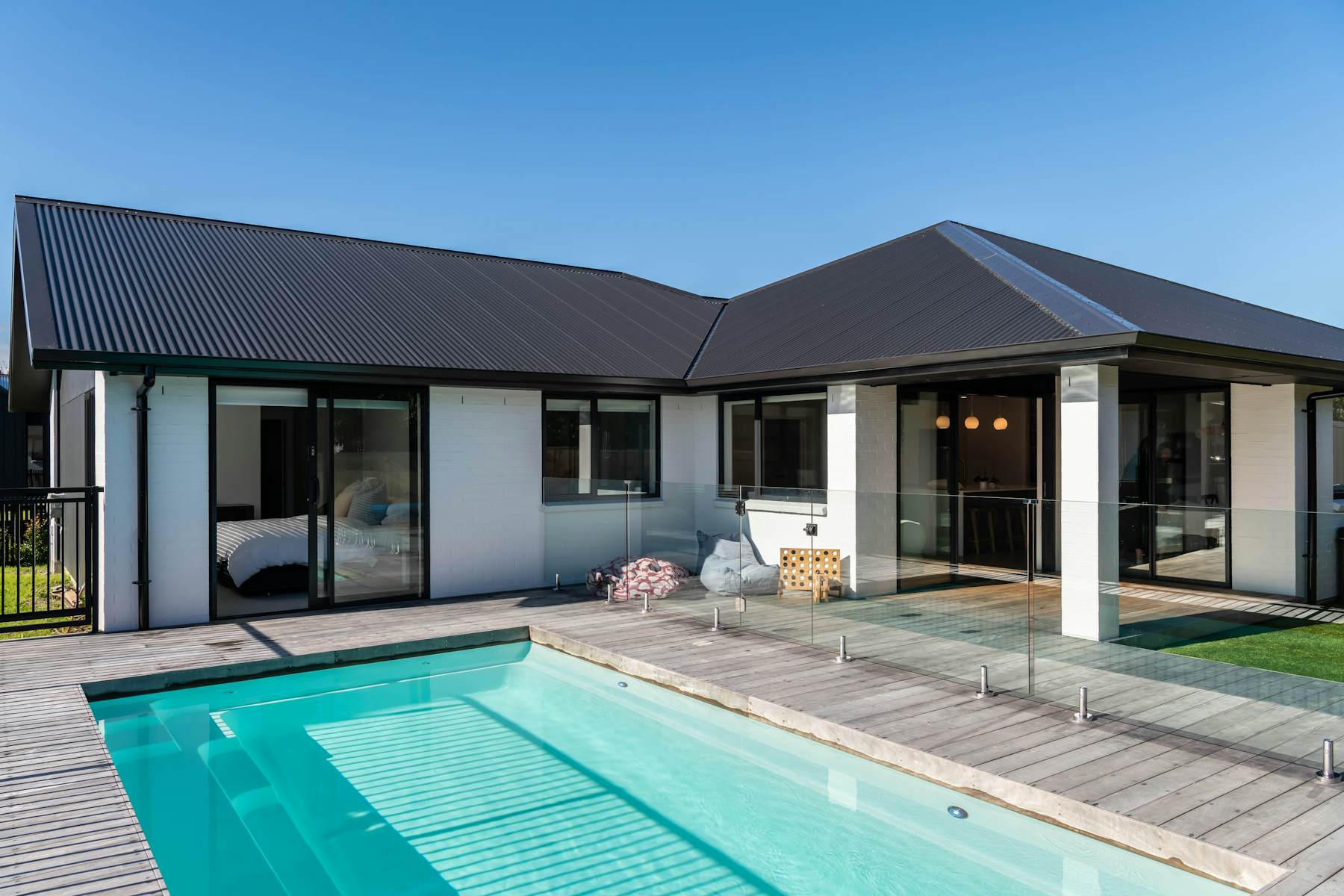From floorplan to dream family new build in West Auckland
Posted on July 27, 2023 in Living

Emma and Karl were in search of a home design that could accommodate their growing family and serve as their home for some time.
As working parents, they wanted a low-maintenance design that would allow them to spend quality time together, without worrying about constant upkeep. Additionally, they love to host friends and family, so it was essential for them to have space for entertaining.

The Taylor is a custom-designed plan that offers every member of the family a place to relax, unwind and enjoy.
Four bedrooms, including the master retreat with a walk-in wardrobe and oversized shower in the elegant ensuite, are tucked away from the social spaces.

The gorgeous kitchen features a walk-through pantry which cleverly leads to the laundry and access outside. A stunning island bench with a cute wine fridge overlooks the open-plan living and dining areas with views of the pool. Opening from the main living area via sliding doors is an outdoor living area, perfect for entertaining.
The exterior of the home is clad in a combination of bagged Origin brick from the Brickery, painted in Resene Sea Fog, and James Hardie Oblique in Resene Element.

Inside the home is a light bright base of Resene Wan White, complemented by Belgotex laminate in Natural and Godfrey Hirst Detroit carpet in Anchovy.
You can explore more of the Taylor plan here.