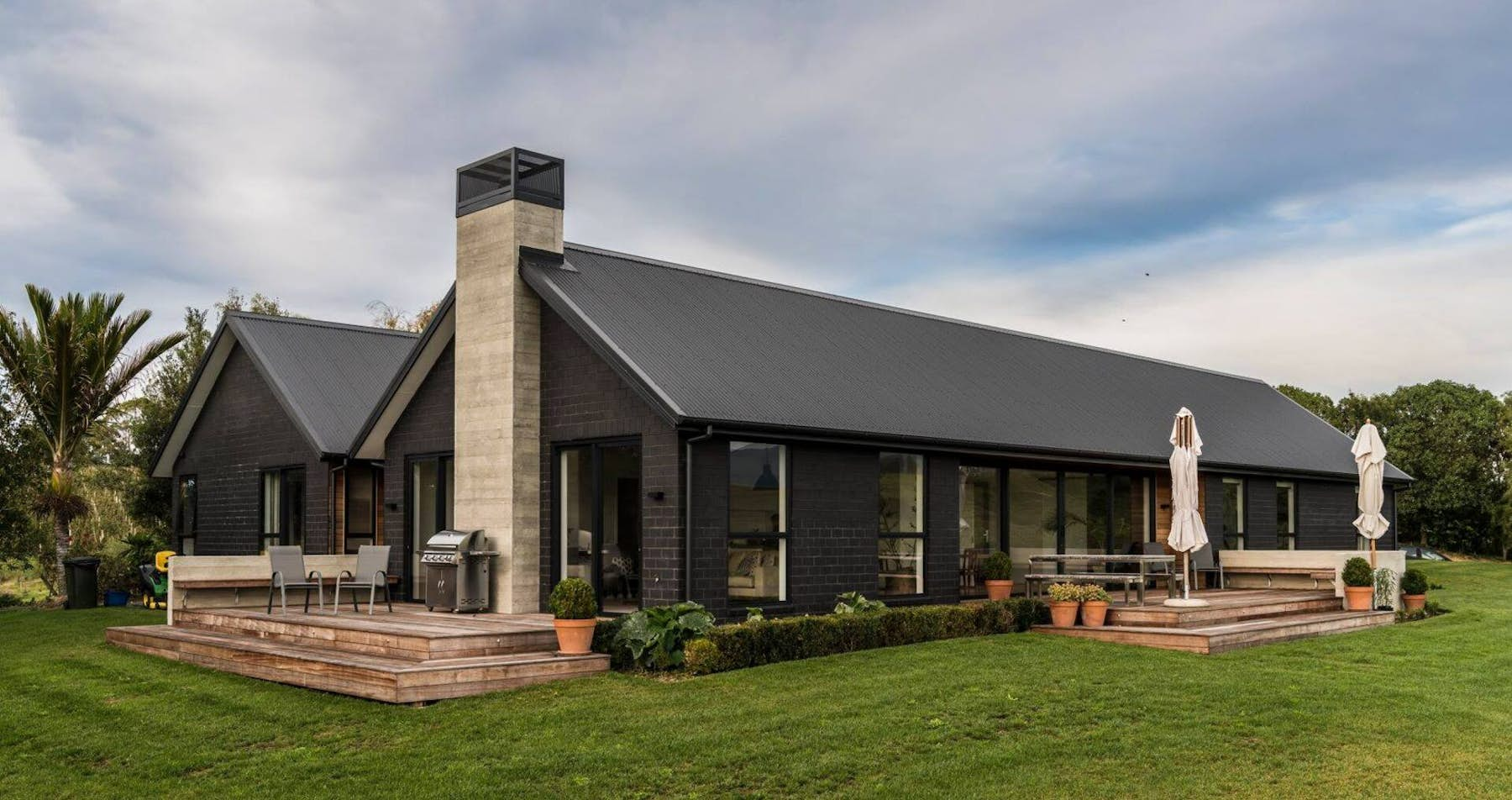HOME FEATURE: Meet the Motueka
Posted on October 22, 2018 in Living

Emma & Dean had outgrown their modest 120sqm dwelling that originally rested on her family’s section in Moutere, near Nelson. “We originally thought we would extend and renovate our old house” says Emma. But after going through the planning process with Signature Homes Nelson, and calculating costs, she and Dean agreed that starting over was a much better option.

The original dwelling being removed from site to make way for the dream home.
The brief
- Taking advantage of the sun and serene outlook was essential (the site is a rural, elevated north-northwest position)
- More space- including improved storage and garaging
- A layout that allowed everyone to come together for shared moments and retreat to their own quarters for quiet time
- Position the master suite away from other bedrooms
- Give the children free rein over their own wing with a separate lounge
Planning
The planning process was surprisingly straightforward. Having a clear idea of what they wanted, helped, says Emma. The couple drew up a floorplan which didn’t really change. They also made a visit to Signature Homes Nelson showhome and were impressed with what they saw.
Design
- The spacious pavilion-style Design & Build home is extensively glazed, creating a naturally light and open interior with a strong connection to the outdoors
- A glass front door creates a striking outlook before you even step foot inside
- Sliding doors provide lovely flow to two generous decks from the open-plan living space
- A high gabled ceiling creates a sense of space
- A large board-formed concrete chimney is the centrepiece of the main living area

HIGHLIGHT: "Erecting the 6.5m board-formed concrete chimney on-site before the slab for the house was even poured. Pretty spectacular"
Layout
- The house is comprised of two gable volumes- one long and one short- laid side by side
- The smaller volume houses the private master sanctuary along with a laundry, WC and double garage
- The larger volume houses the spacious open-plan kitchen, living and dining area plus the bedroom wing with three bedrooms, separate lounge, and family bathroom

The final 316sqm floorplan was based on the couple's original drawings with a simple gable roofline and layout to suit their site and lifestyle.
Interior
Emma describes the style as “a mixture of coastal/ farmhouse with a touch of industrial”. Engineered oak flooring lends the home natural charm and warmth and this material ties in nicely with the external decking and cladding. Black joinery adds definition to the light interior spaces which are painted in warm white.


Exterior
- A dark grey brick has been used for the majority of the cladding
- Recessed sections of horizontal cedar offset the brick and sit well alongside the warm wood of the decking
- The dark grey Colorsteel roof was selected to complement the main cladding
- Alfresco dining is a breeze on the large deck that flows off the kitchen-dining space. Complete with in-built seating, this space basks in all-day sun
- A second east-facing deck receives the morning sun and is home to the barbecue and its own built-in seating
- Large steps to the lawn double as extra seats

Design Features

1. ROOFING Colorsteel 'Windsor Grey' 2. CLADDING Austral Phantom brick 3. FEATURE CLADDING Horizontal cedar shiplap
The build
“Building a new home has its ups and downs” says Emma. “Because we have lived on the property for many years already and knew we would be here for many more, we felt very invested in the whole process and were very involved.”
You can see more pictures in our Design & Build gallery, Dean and Emma's home is the Motueka.
Shop the look

1. Atlas table, $149 from French Country Collections 2. Black Angled Floor Lamp, $45 from Kmart 3. Ladder Shelf, $30 from The Warehouse
