How to create the perfect home office
Posted on September 10, 2020 in Design
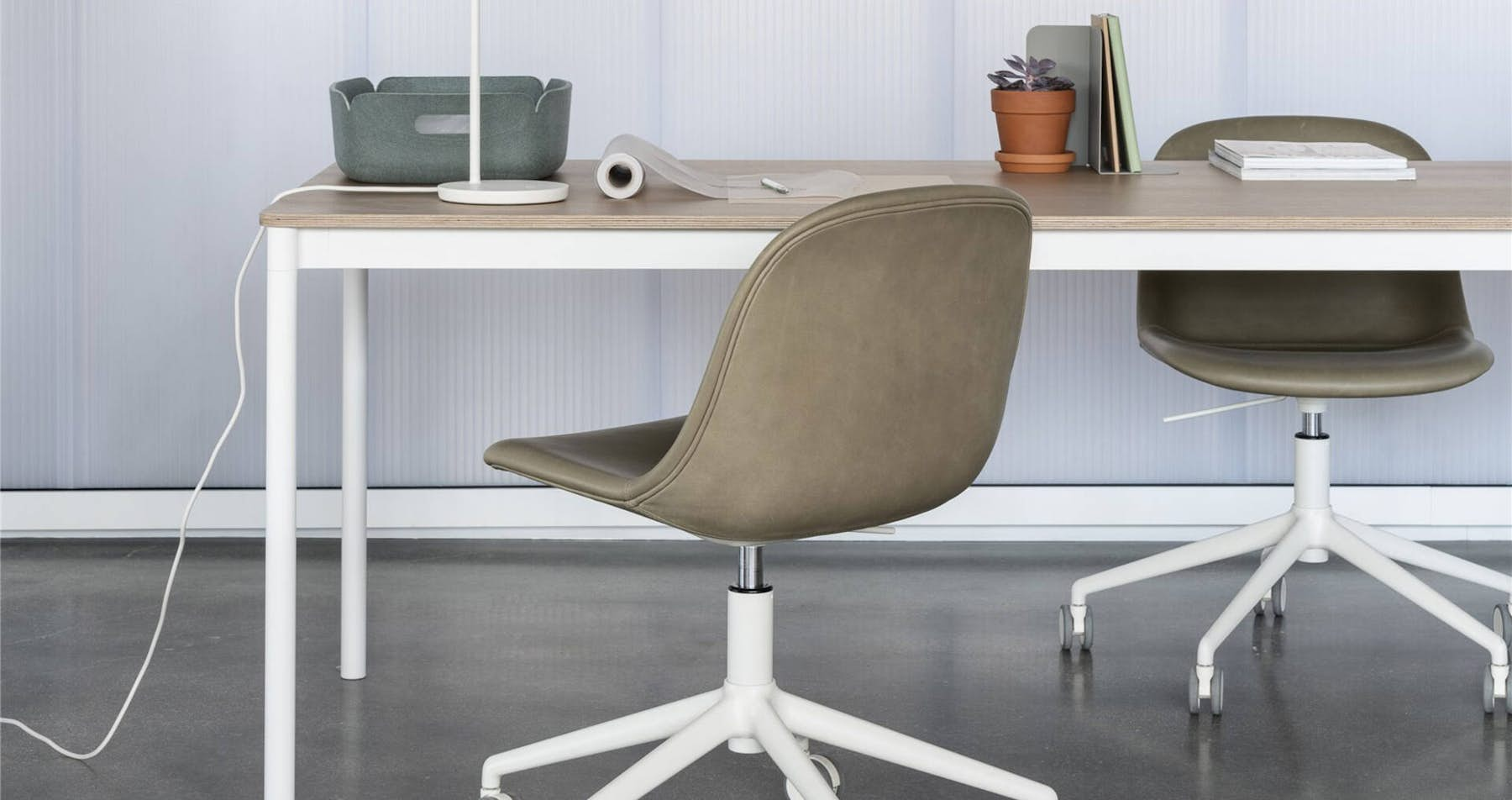
Working from home, or #wfh is trending in a big way as the world is thrust into a quickly changing landscape. Before we even knew about coronavirus the concept of #wfh had been gaining traction, and now it is becoming the norm for many people.
While the idea of working from home might not be everyone’s cup of tea, there are plenty of benefits. You can forget the morning commute, parents can spend more time with their kids, you won’t be susceptible to office distractions, and who doesn’t love the idea of spending the day in your pyjamas!
Whether your home office design will be located under the stairs, in a small bedroom or just the corner of a room, there are a few essentials you will want to consider. Here are our top tips for creating the perfect workspace in your home.
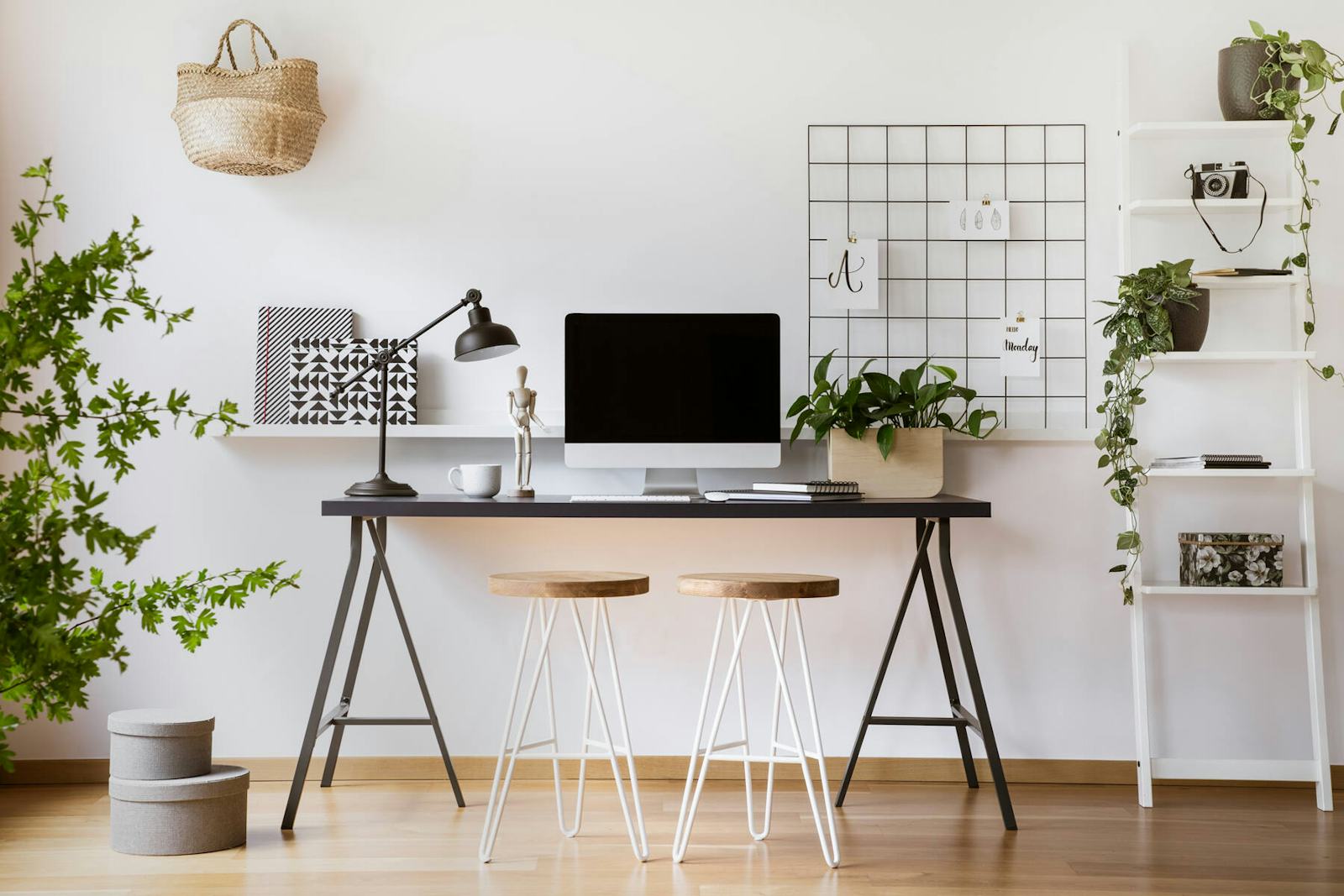
Location is key
The key to selecting the right place for your home office is to think about where and when you do your work. If you are a busy Mum, a kitchen desk area may be the ideal place for your central command post (or not). However, if you’re likely to be in meetings and phone calls, you’ll want to select a space that’s away from the daily flow and distractions of your household.
Allow natural light in
Good lighting is critical for any home office space. Choose a location with some natural light and a view if possible. An unobstructed window to the great outdoors can help you avoid eyestrain and is even known to boost your mood.
If natural light isn't possible for your location, invest in a good desk lamp with a cool tone, LED bulb to keep your working space bright for long periods.

Give yourself enough space
Make sure you allow enough space to work comfortably. Will you be able to move easily from side to side, stand up, and sit back from your desk? Use the same rule of thumb professional designers use to layout a workstation – allow at least 150cm in width and 210cm in depth.
Control the clutter
It’s easy to lose track of paperwork, notes, and ideas when you work in a cluttered environment. Make use of organisational tools to keep your desk and office neat and tidy, such as pen holders, trays, and a pinboard.
And before you sign off for the day put everything in its place ready for tomorrow.
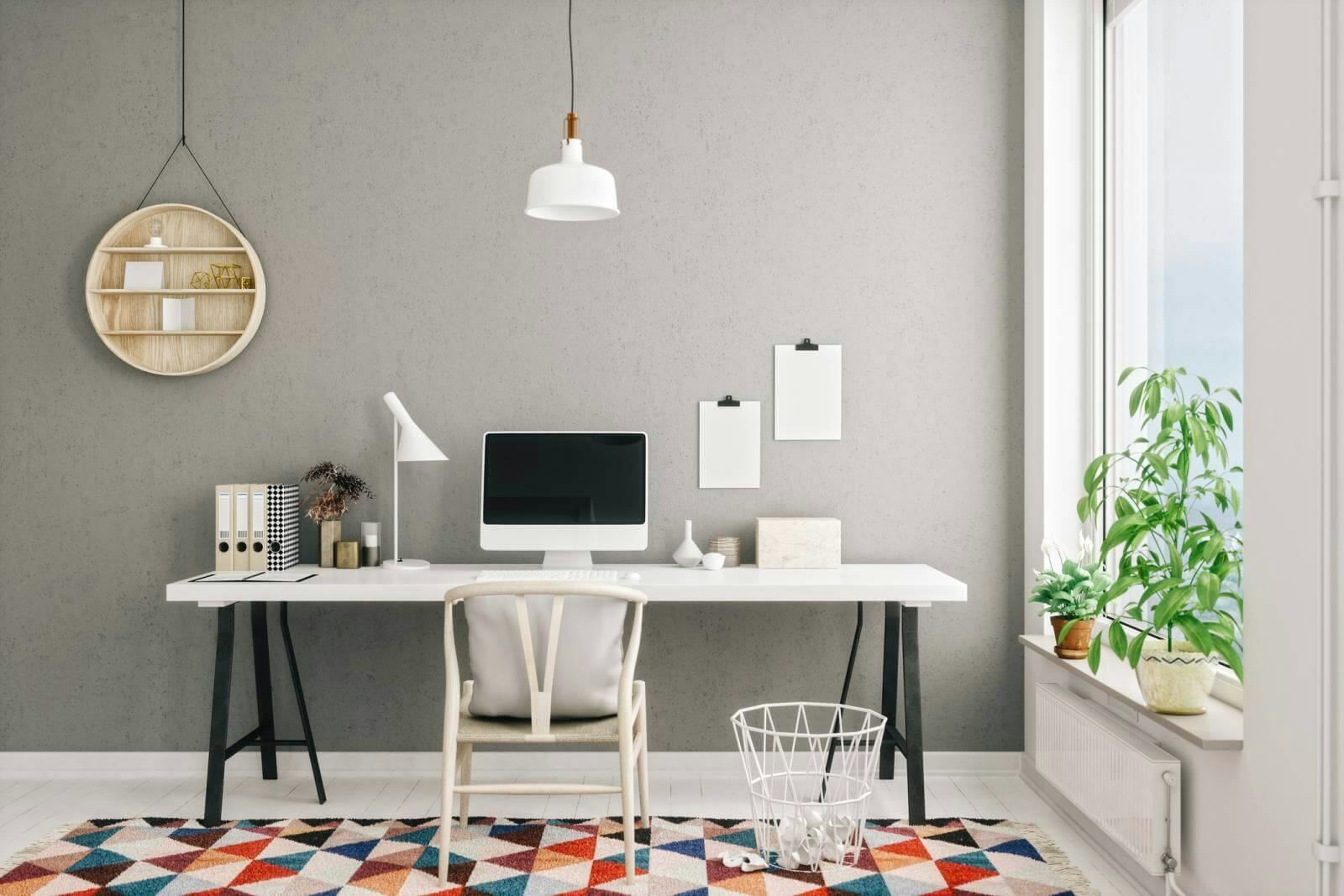
Selecting a desk and chair
Select a desk that is wide enough for your computer and anything else necessary to do your work. However, if all you ever need is a laptop you can get away with less.
Invest in a good quality chair that is comfortable and adjustable if possible. Follow these tips to ensure it works for you:
- Feet flat on the floor
- Thighs parallel to the floor
- Hips slightly above your knees
- Arms at a 90-degree angle to the desk
- Your back maintains contact with the backrest of the chair
And don’t overlook the position of your screens, your eye level should hit the top of your monitor if you look directly ahead.
Tame your tech
There is so much technology available on the market that promises to make working from home a breeze, but don’t feel the need to rush out and grab it all. Think about how you work.
Would noise-canceling headphones be helpful? Do you really need a printer, time to go paperless? Do you have a strong internet connection? Do you make frequent phone calls, then perhaps a head set would be beneficial?
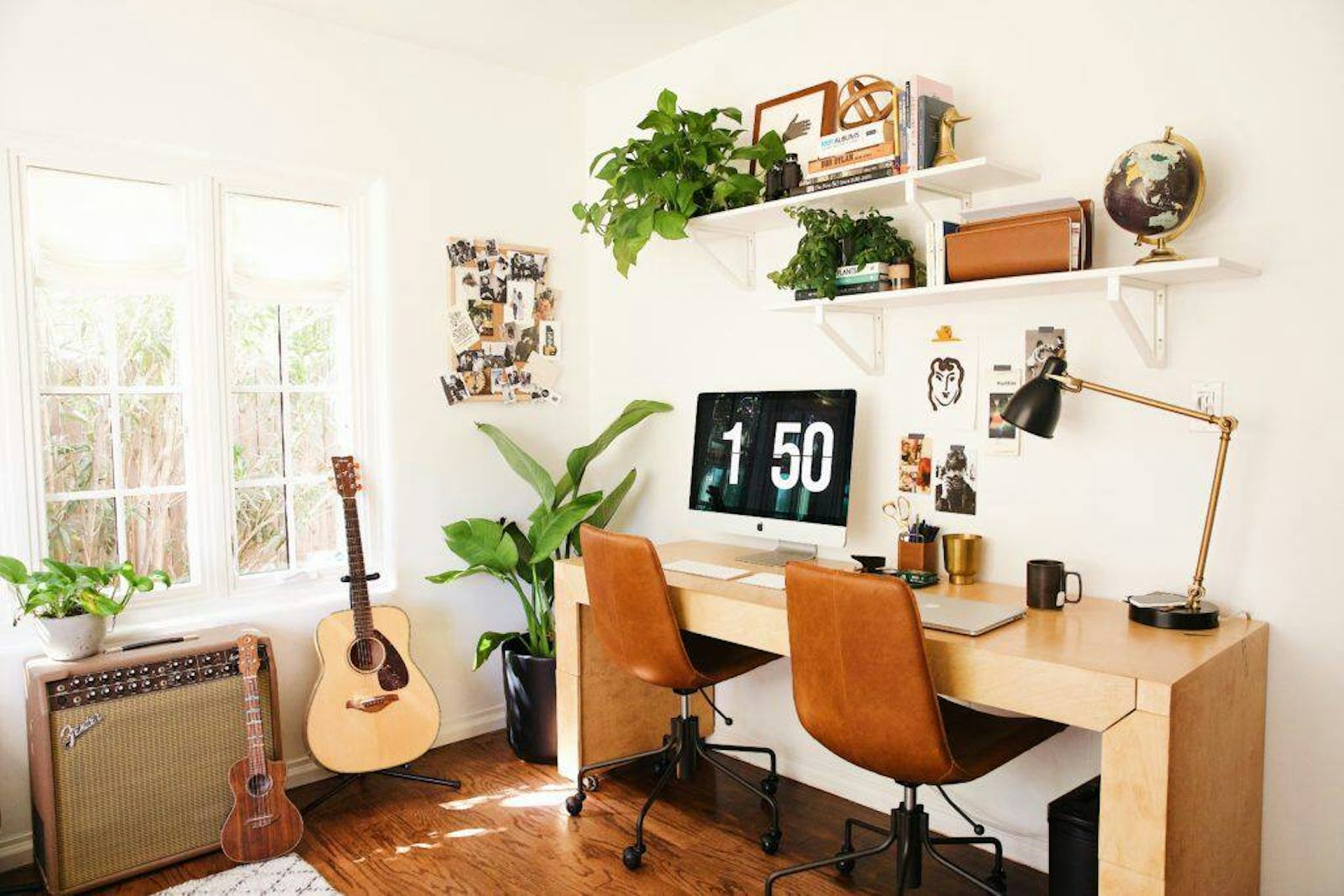
Accessorise and personalise
You don’t have to sacrifice on style!
Think about what inspires you. It could be a favourite piece of artwork, a collection of objects, or an invigorating paint colour. Include these personal touches when you plan your home office design. It will brighten up your day and make you feel at home.
Solutions for small spaces
Not everyone has the luxury of having an extra room in their home to utilise as a study. That’s why we’re a little bit obsessed with adding study nooks into our designs at the moment.
An office doesn’t need to be shut off behind a closed door or take up an entire room – it can be in the corner of your living room, tucked under the stairs, or built into the side of a hallway. We like to cleverly design our nooks into what would be wasted space in a different home.
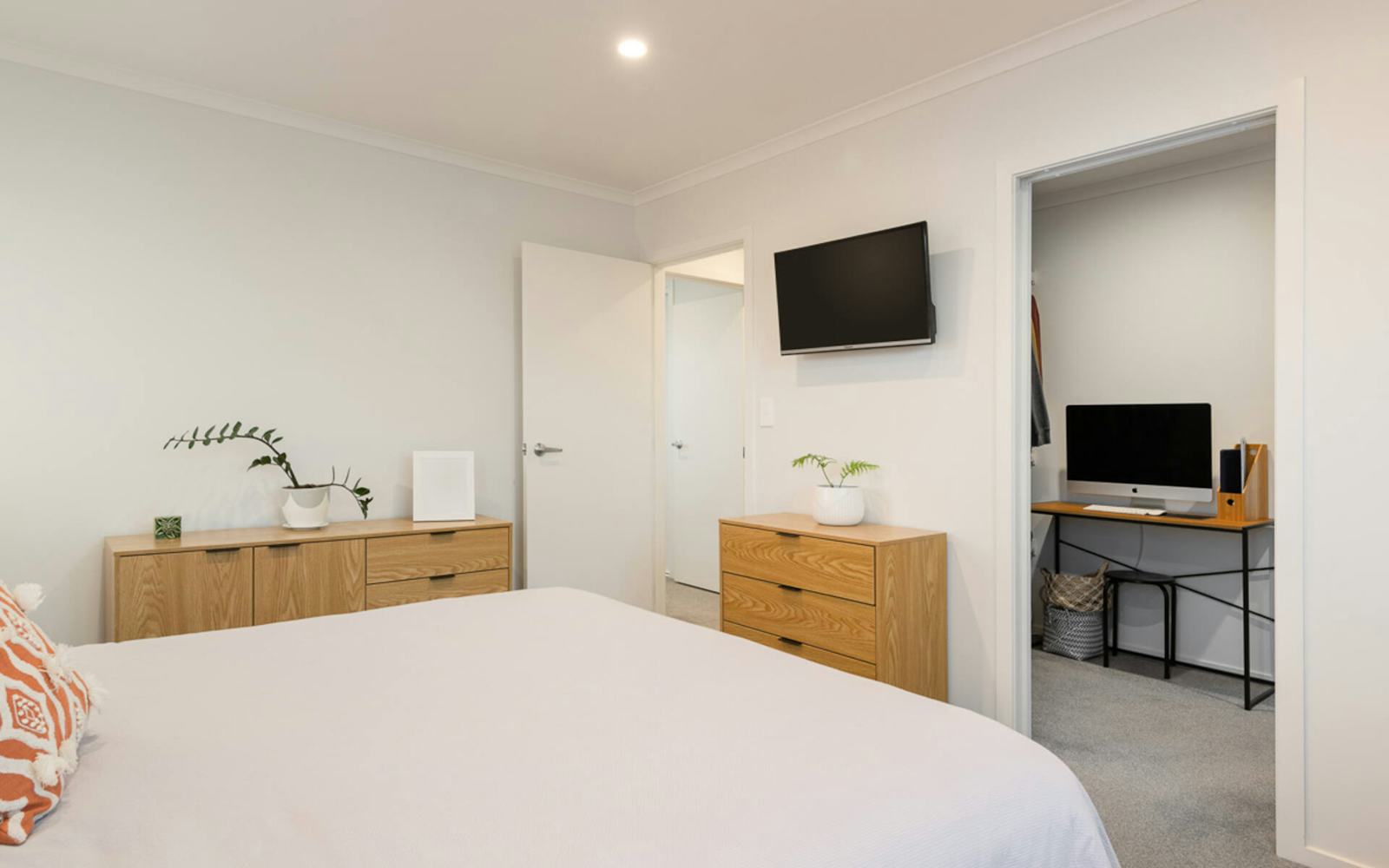
If you are looking for a study nook in your new home check out a few of our new favourite plans below:
Fantail 111, one of our smallest homes still has room for a study nook
Ohau, a new 140m2 home fits a study nook into the hallway
The Richmond has a single-walled study nook tucked away in the open plan living area
Or if a full office space/ room is what you are after these new plans may be of interest:
Benmore has an office in the sleeping wing of the home
The Tomarata has a separate office in the master suite
Hobsonville has an office on the ground floor with outside views
If you are looking for interior design inspiration, visit one of our showhomes, or check out our galleries on Pinterest.