Our top plans of 2019
Posted on January 28, 2020 in Design

Our top 5 plans of 2019 all came from our Aspiring Collection. Let’s take a look at why they are such hot property.
#1- TAKAKA
Clever and compact, this 97sqm flat-roofed design features a central open-plan kitchen, living and dining space which flows seamlessly via large glazed sliders to decks on both sides. Two double bedrooms, each with an ensuite, neatly bookend the home. Explore the Takaka here.
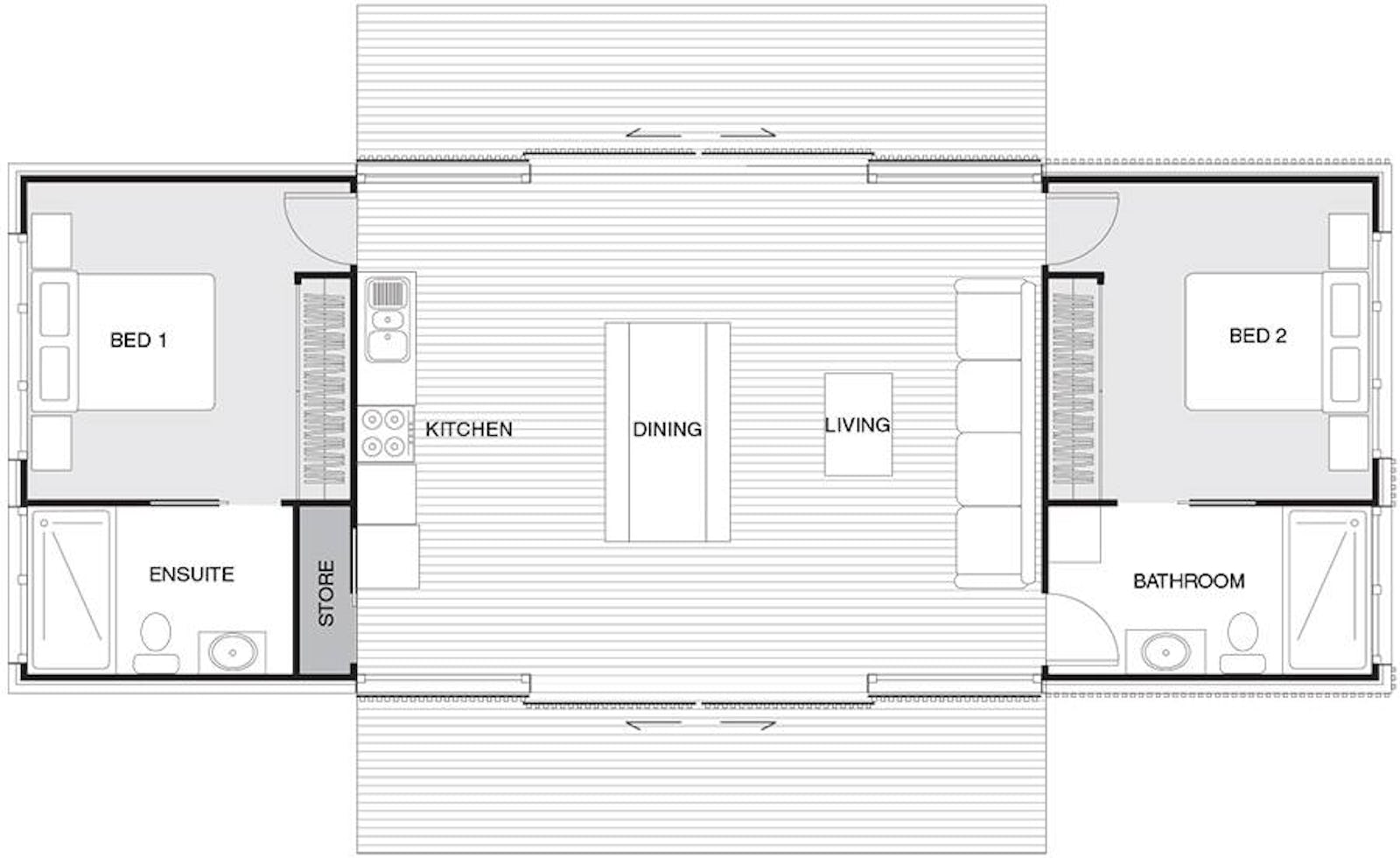
#2- MT ROSA
Ideal for entertaining and everyday relaxation, this 133sqm design features three bedrooms, one bathroom and a separate laundry. The open-plan kitchen, living and dining domain flows to wraparound decking. Generous storage and an outdoor shower complete the package. Explore Mt Rosa here.
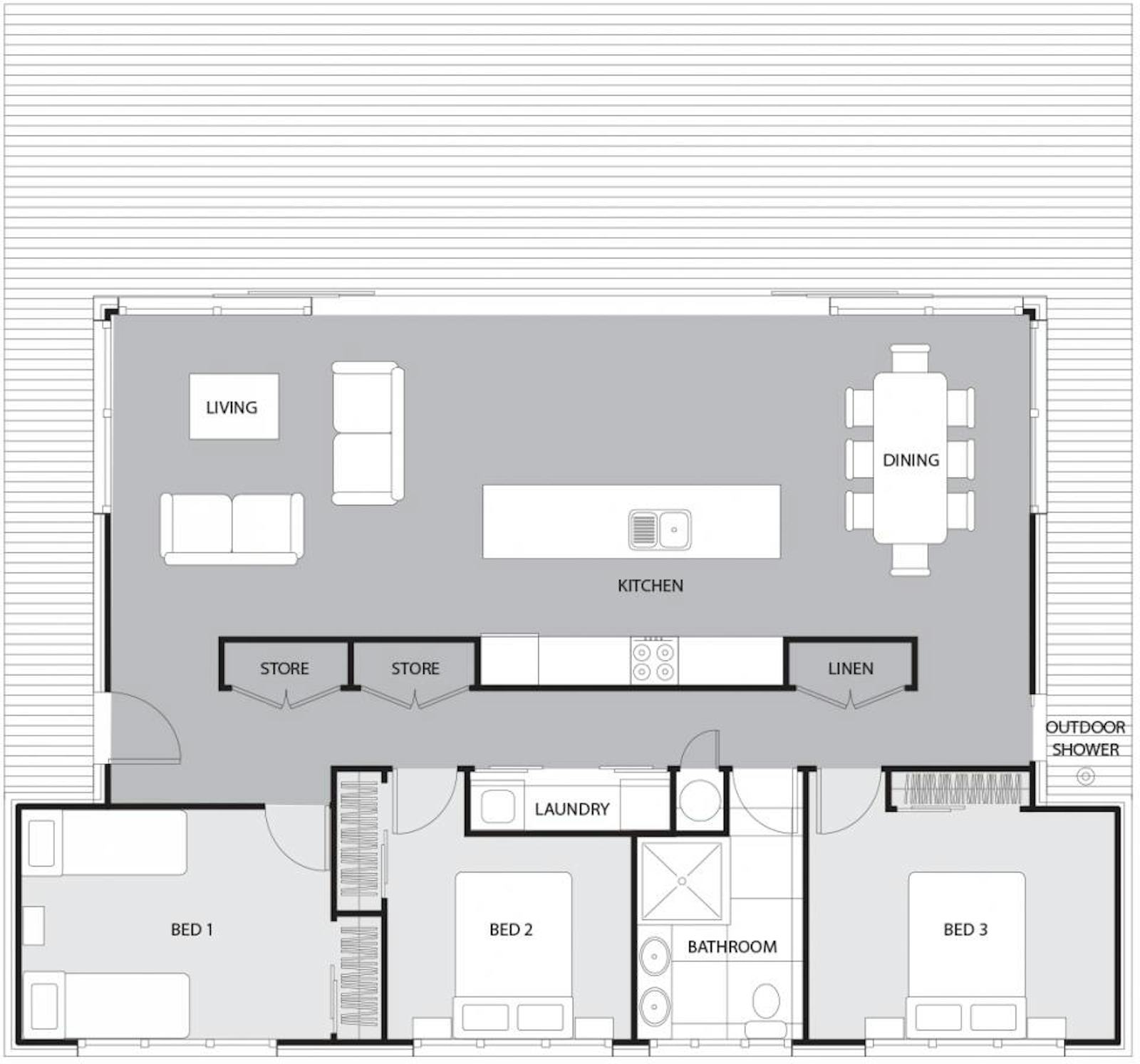
#3- MATAPOURI
Positioned on stilts, this 184sqm four-double-bedroom home (master with ensuite) is the height of relaxation. Glazed doors fold back, eliminating boundaries between the deck and open-plan kitchen, living and dining space. The main bathroom boasts a bath, separate shower and double vanity. Explore the Matapouri here.
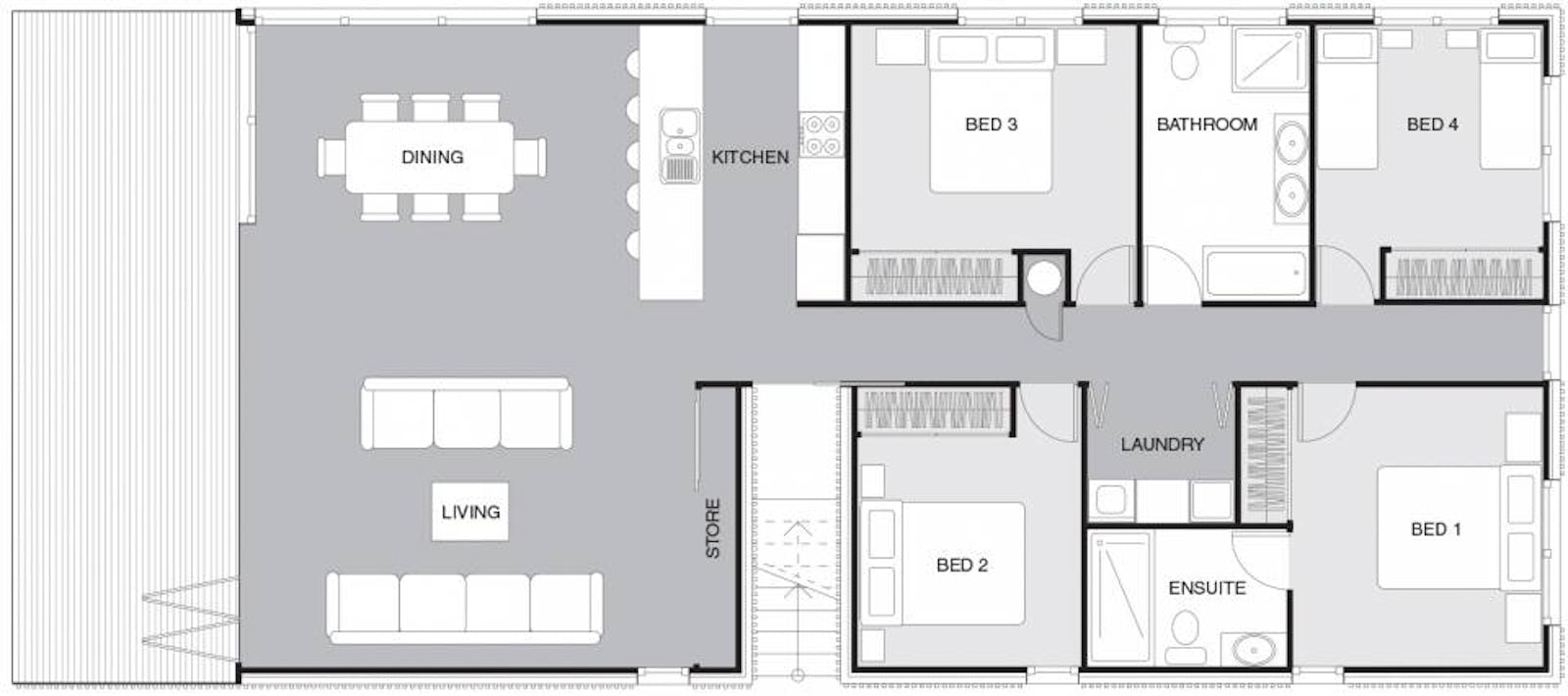
#4- WAIHEKE
This spacious 177sqm gable home boasts four double bedrooms with wardrobes, two bathrooms, and separate living spaces, all arranged over two storeys. Downstairs, the open-plan kitchen, lounge and dining area flows to a welcoming deck. Mezzanine living awaits above. Explore the Waiheke here.
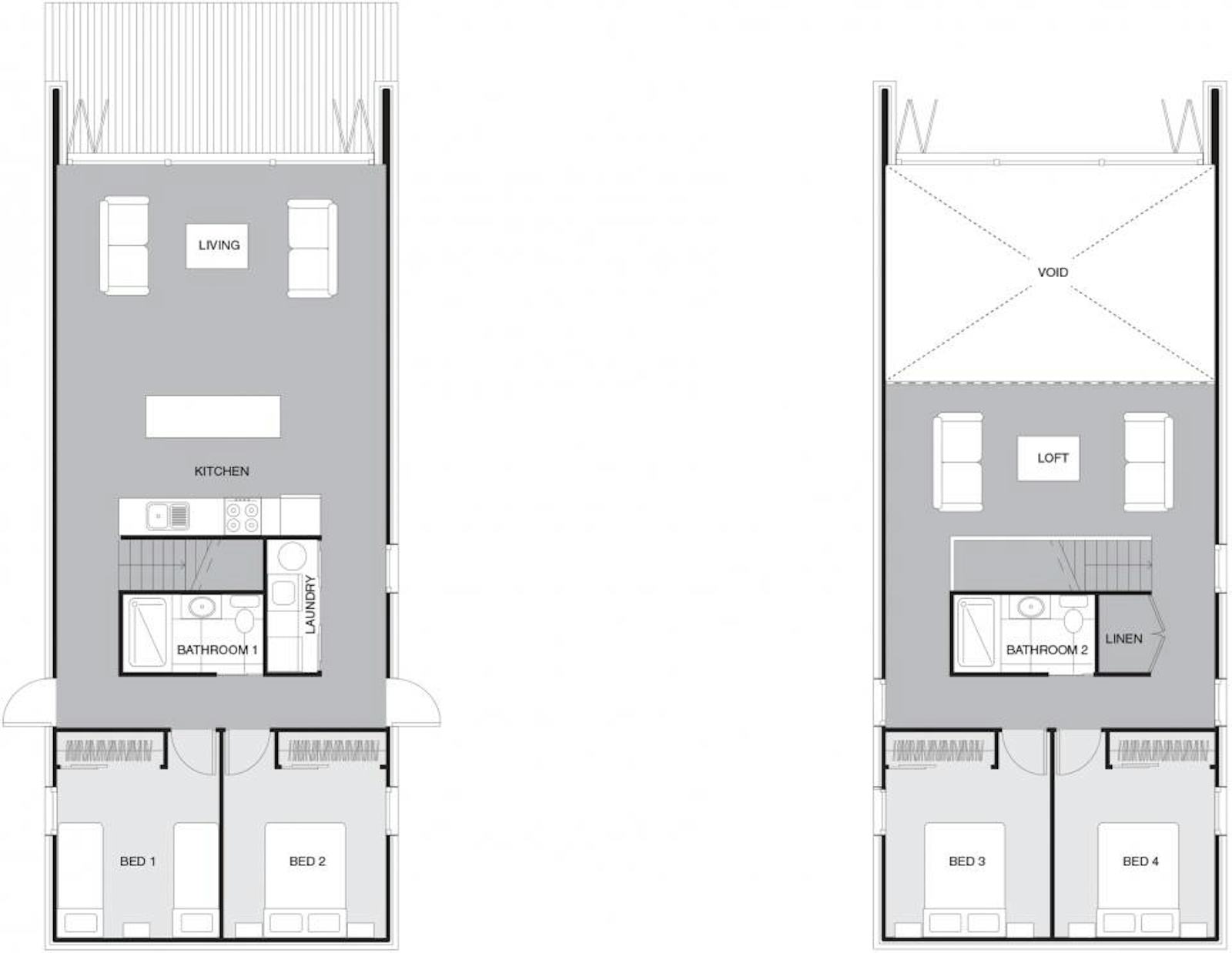
#5- RAGLAN
An open-plan kitchen, living, dining domain is central to this 145sqm three-bedroom design. The living space opens on both sides, flowing to a large outdoor space, which is bordered by the master and second bedrooms. The master is equipped with an ensuite and walk-through wardrobe. Explore the Raglan here.
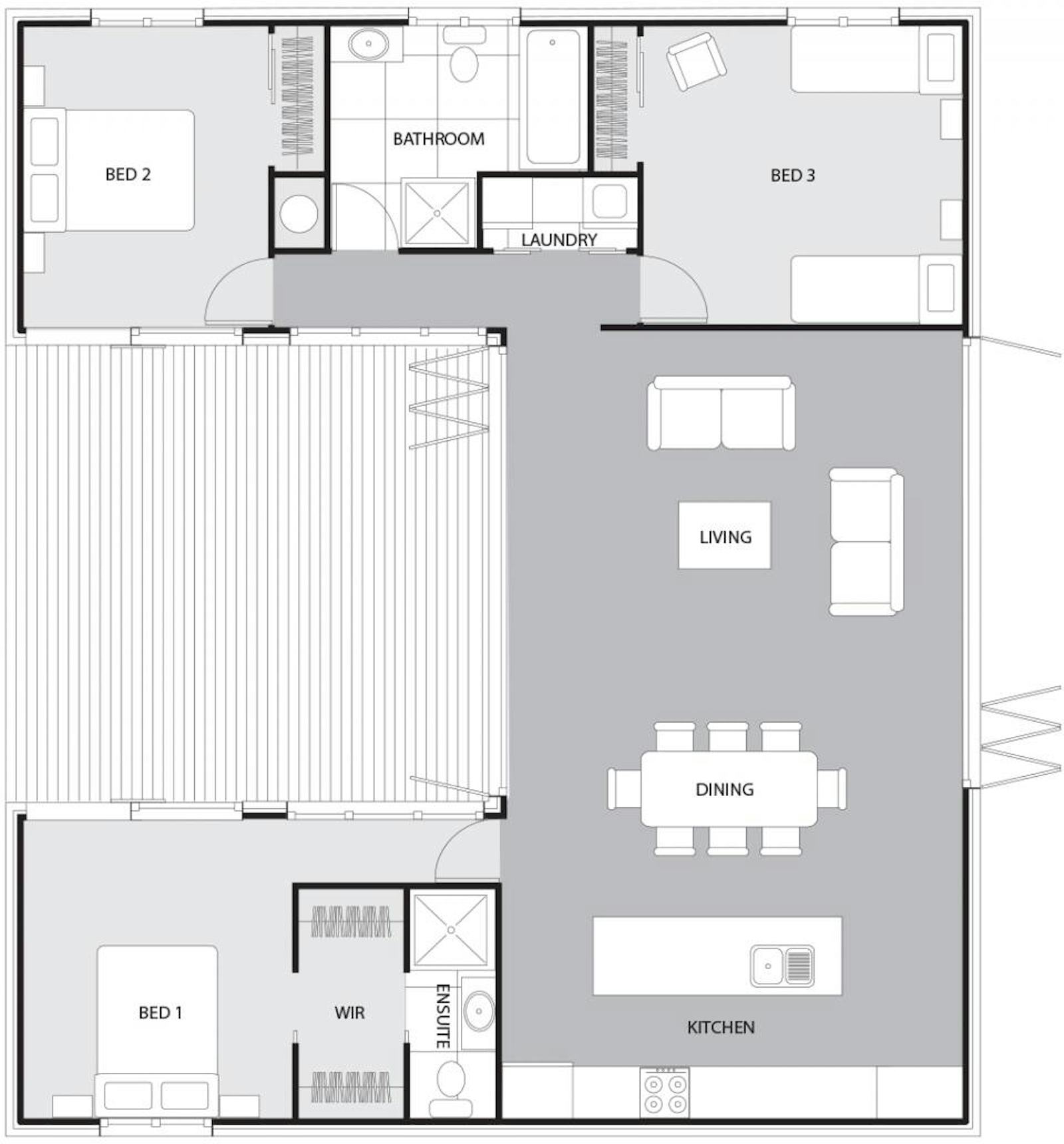
Striking yet understated architecture is the perfect foundation for personal touches. Each design can be customised with a wide range of interior and exterior finishes. Whatever the setting – city, sea or somewhere unexpected – there is an Aspiring home for you.
Other popular plans of 2019 included:
AUSTRAL & MACAULEY
These 3-4 bedroom homes are from our Pacific Collection. Flexible and functional, Pacific homes are an ideal starting point for creating your perfect family home. These plans fit the bill as they include all the features that kiwis are looking for in a home these days- plenty of bedrooms with two or three bathrooms, zones for all the family and great indoor/ outdoor flow.
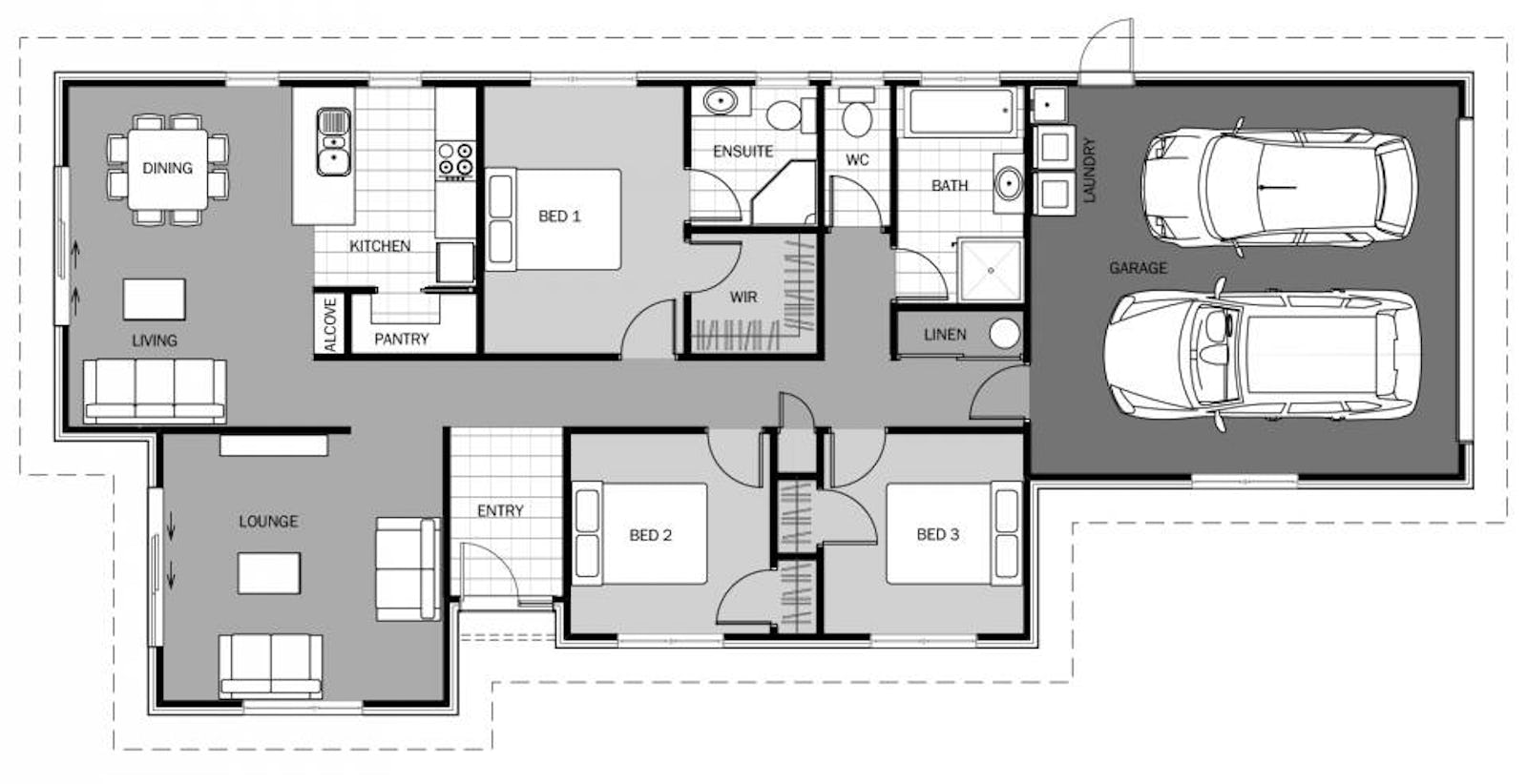
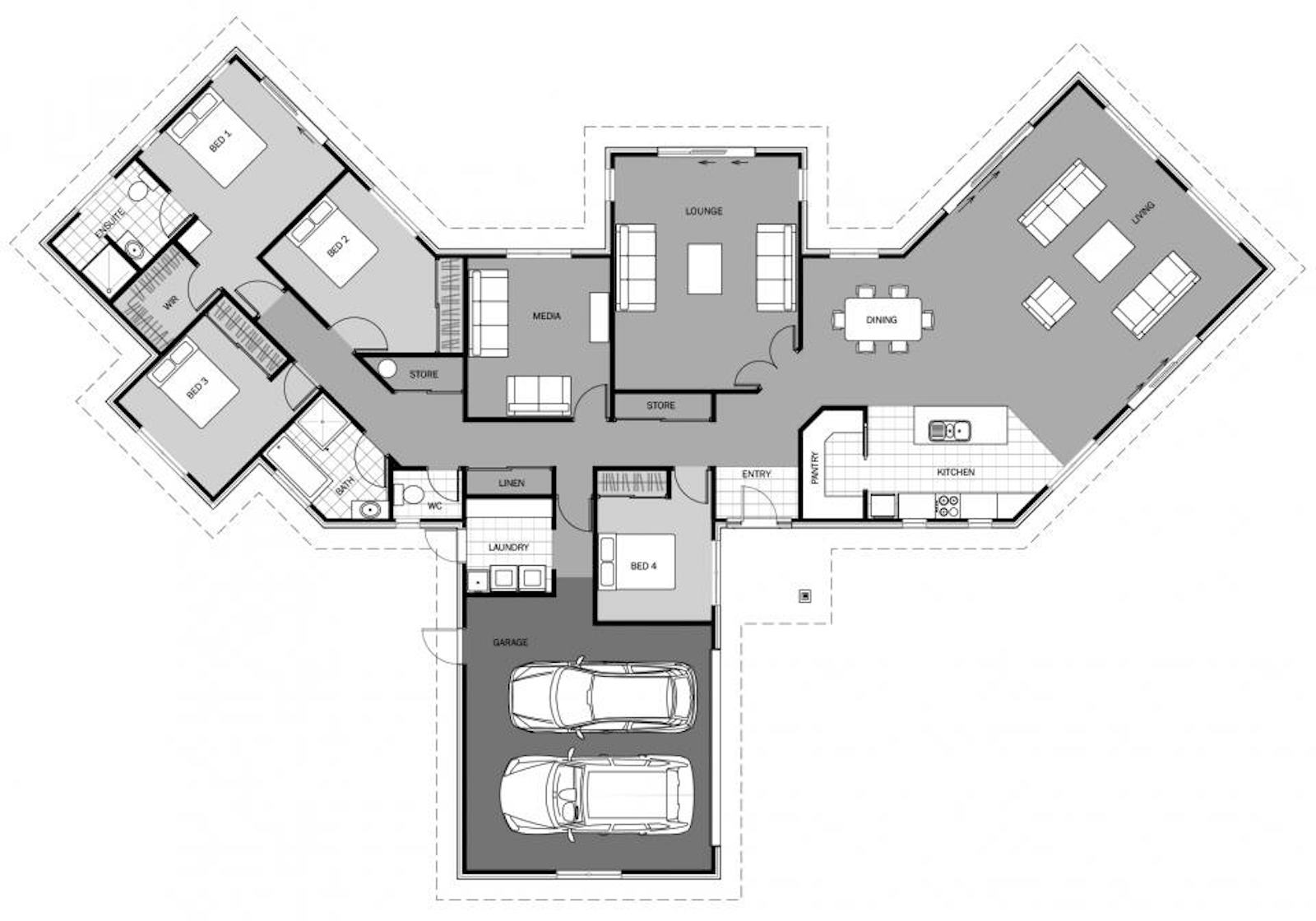
WEKA
Hailing from our Smart Collection this 177m2 plan packs a punch. Three double bedrooms plus study/fourth bedroom, ensuite and walk-in wardrobe for the master suite, open plan living and a double garage with internal access, this Smart home promises everything you are looking for in a new build. Explore the Weka here.
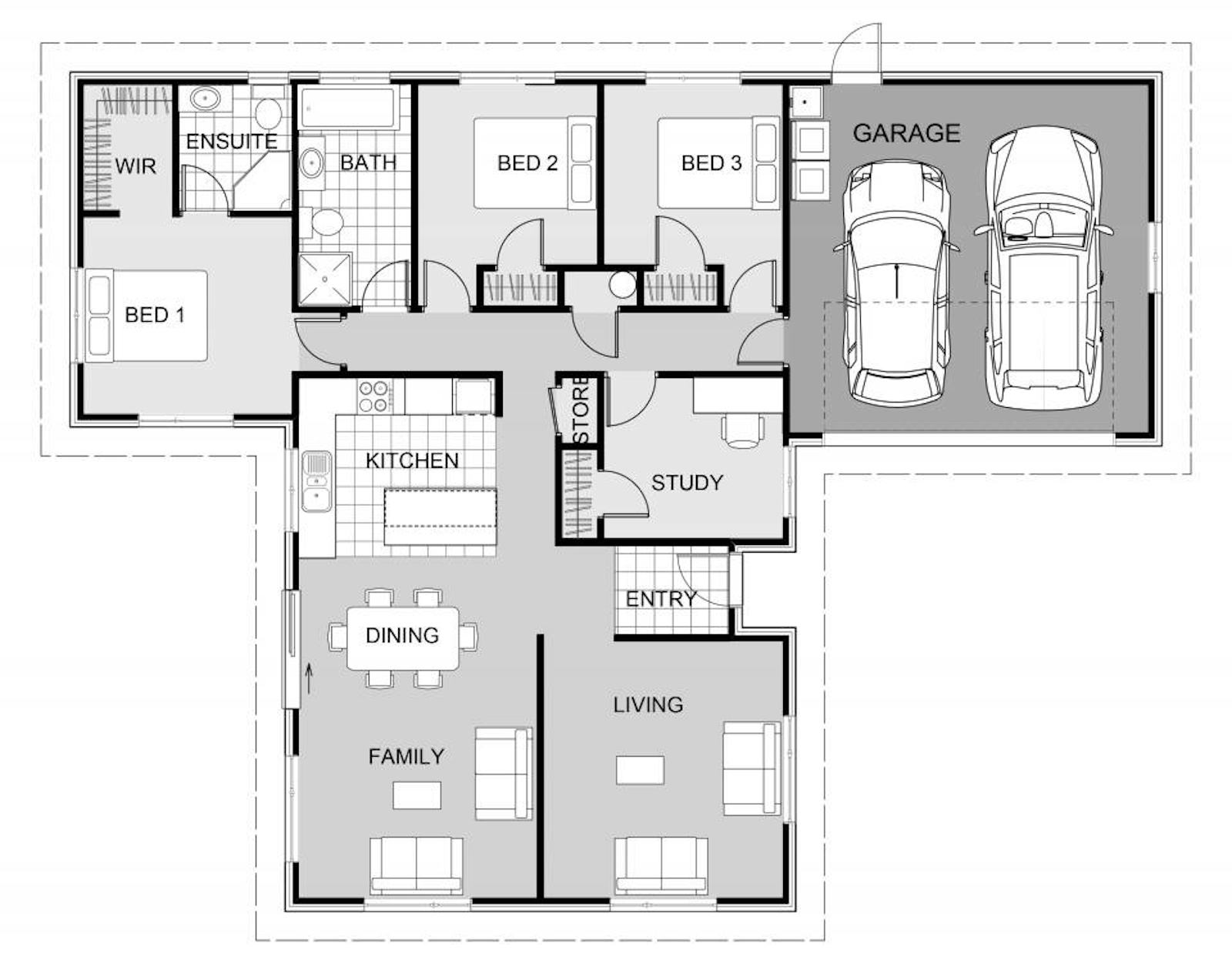
MOTURIKI
Another Aspiring Collection plan, this 100sqm home consists of two gable volumes, neatly split by a central, external walkway. Open-plan living, kitchen, and dining dominate the first wing, while the second features two double bedrooms, a bathroom, and laundry. The living area opens to a spacious deck. Explore the Moturiki here.
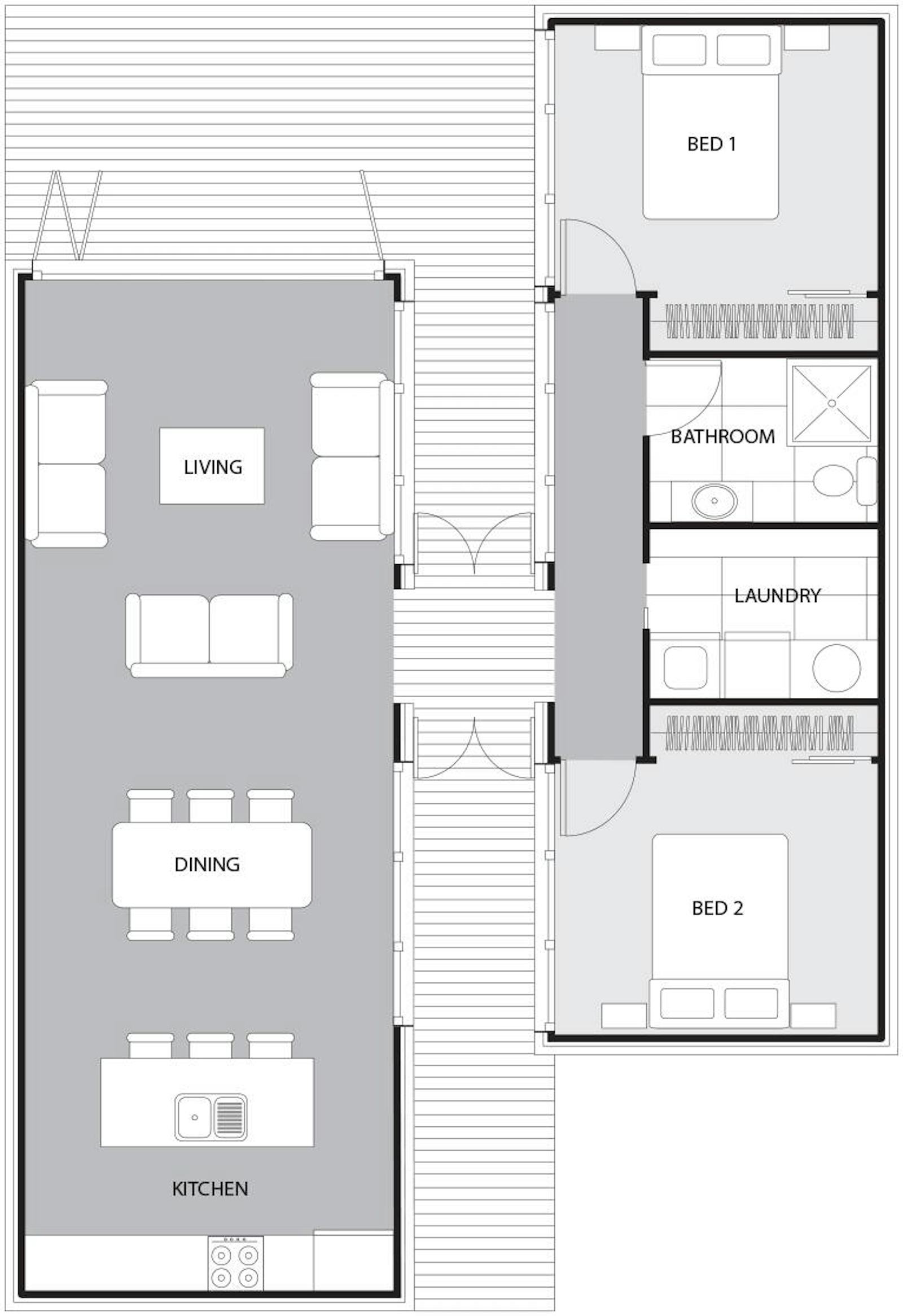
If you already have an idea of your perfect home in your head or sketched somewhere then our Design & Build service may be for you. We can help Design & Build your dream home from scratch or follow your existing plans. This is a great option if you’re after something a little different or have a tricky site.