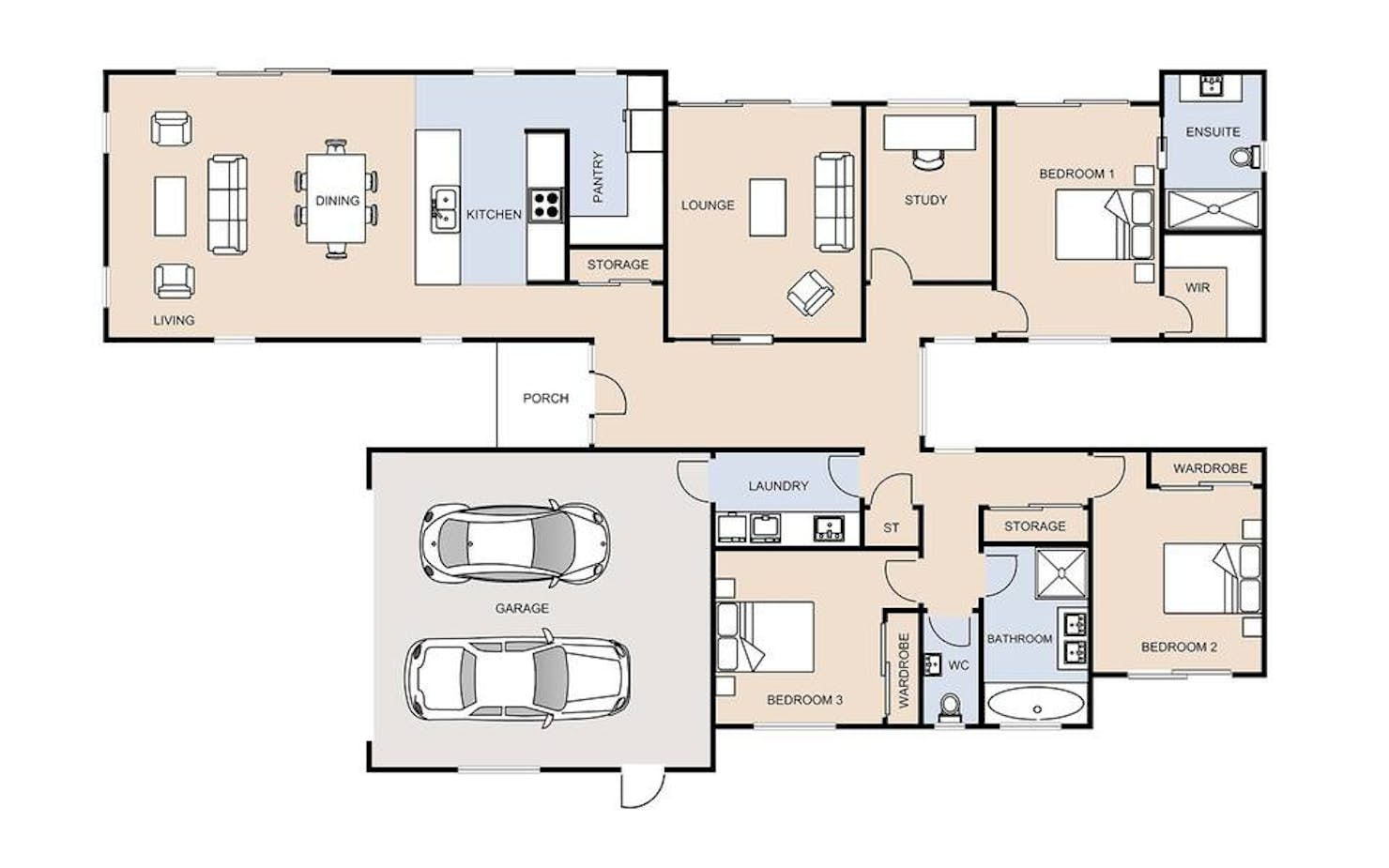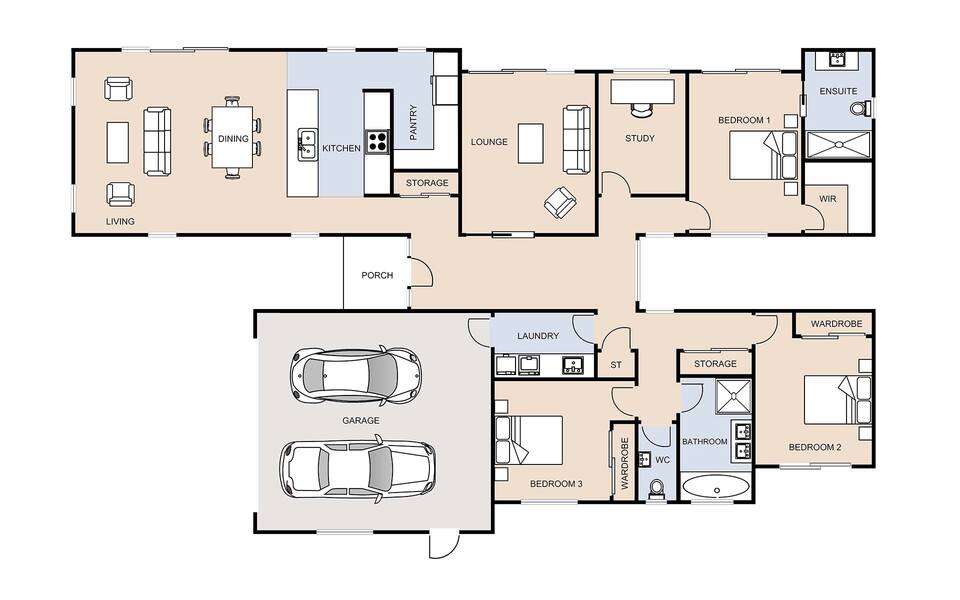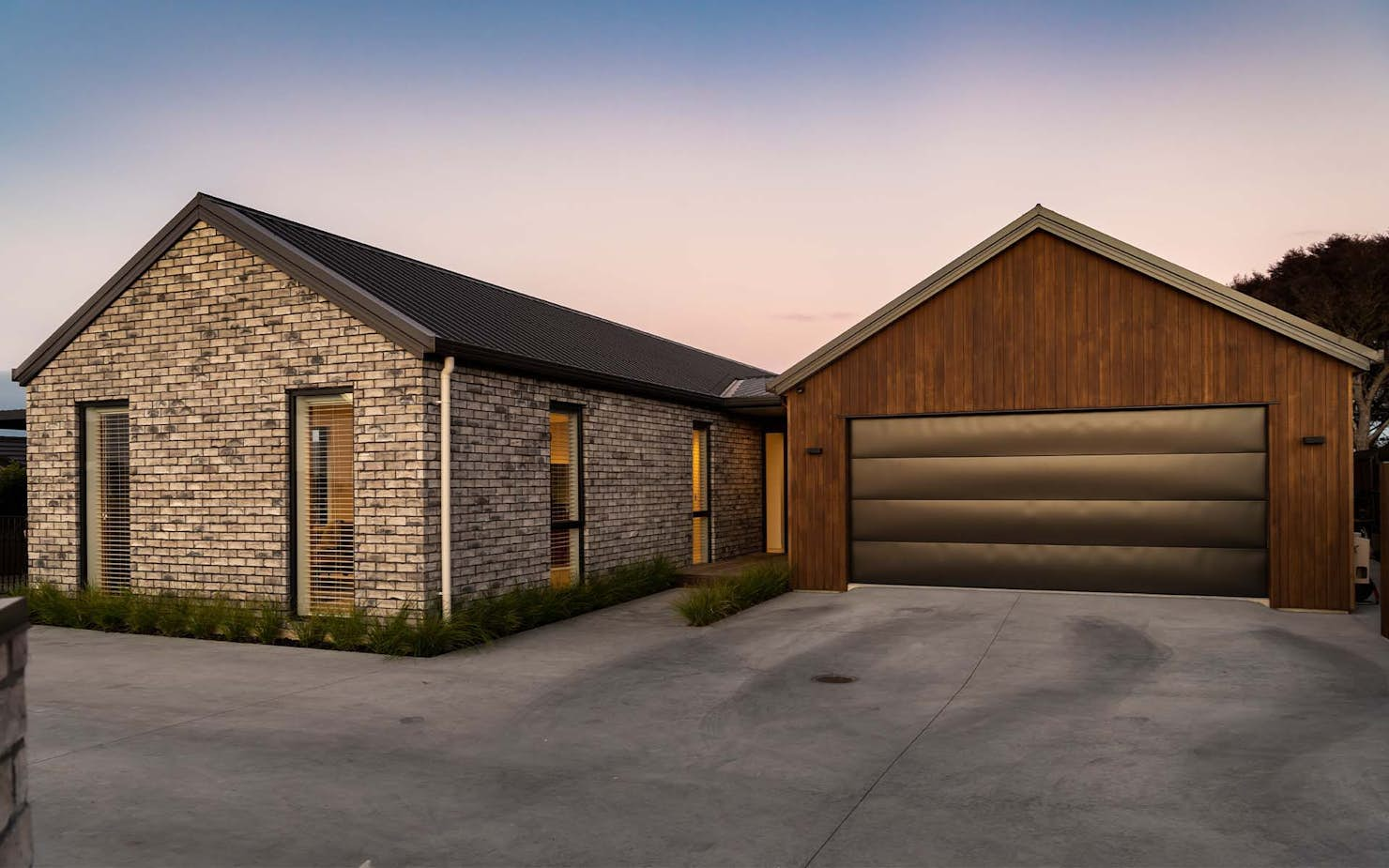
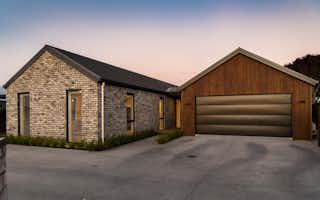
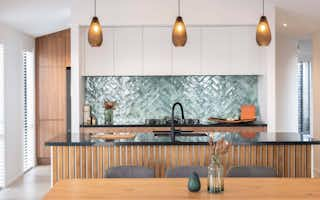
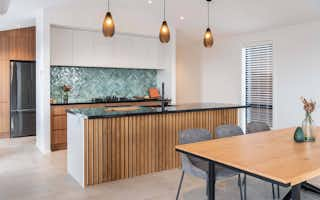
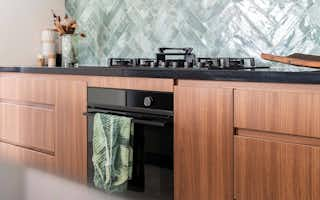
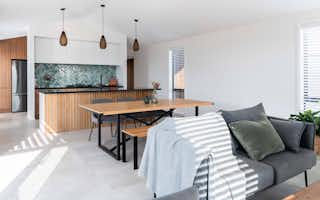
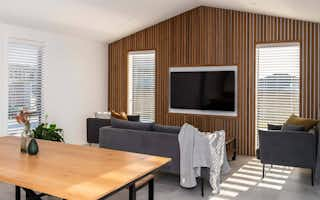
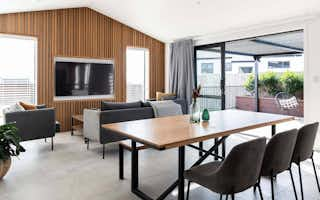
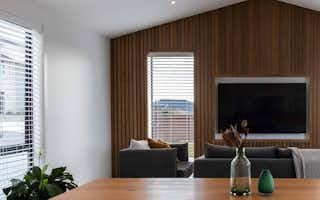
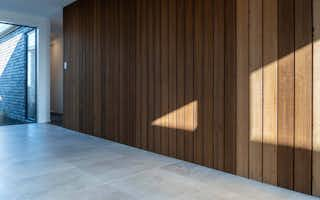
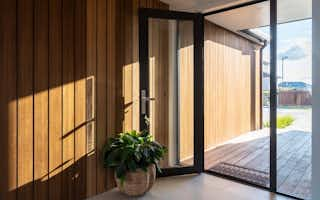
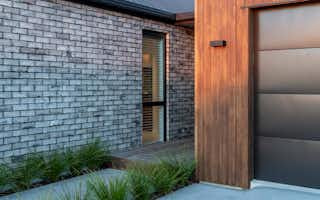
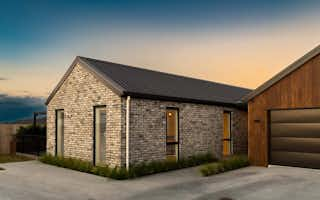

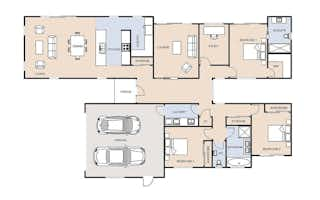
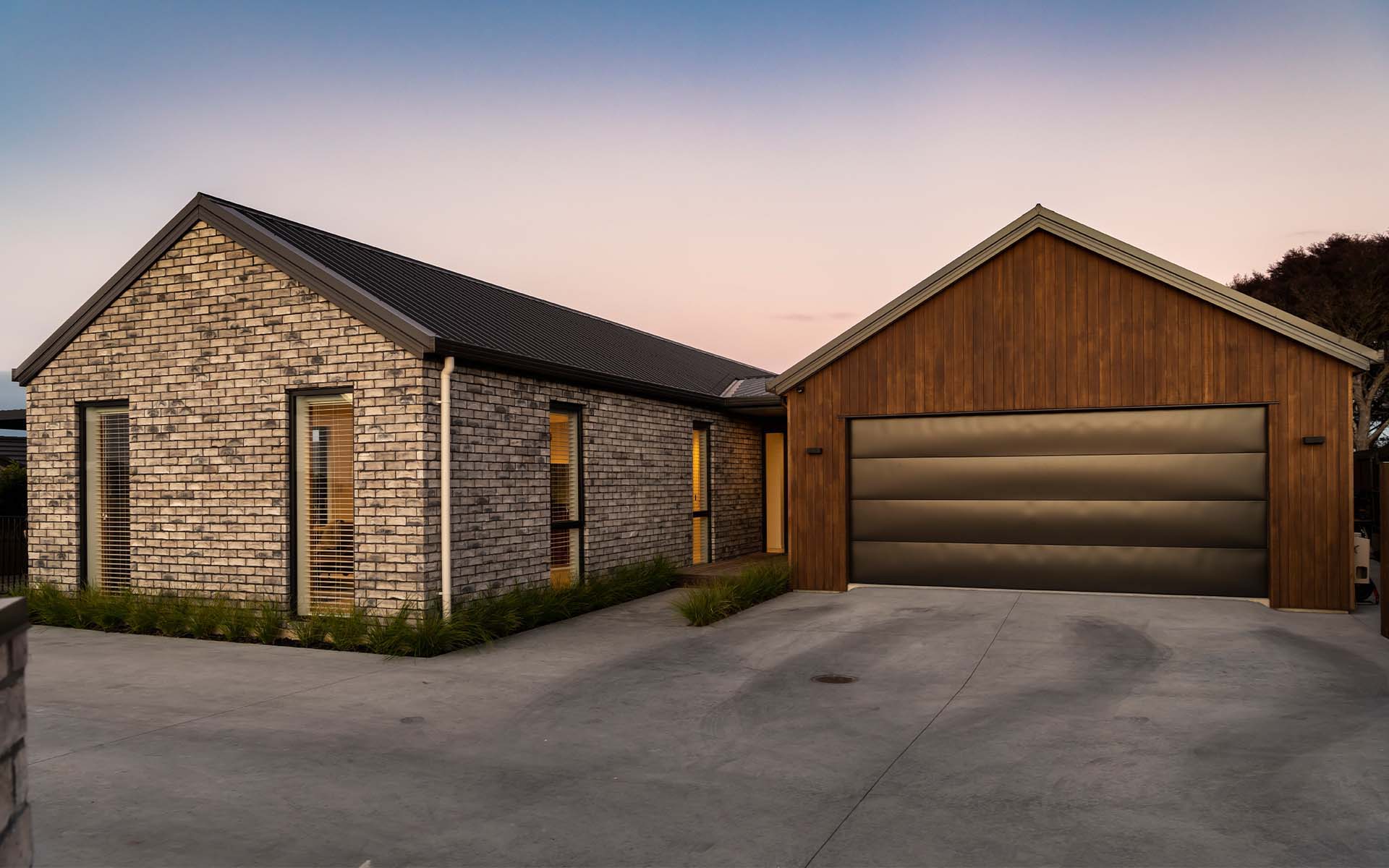














The Brywood: A three-bedroom custom build by Signature Homes
Our Brywood plan offers a clever design with bells and whistles, including two-living spaces, a study and three generous bedrooms. Wood features add a striking visual appeal to the home's interior, with Abodo Vulcan screening on the kitchen island and Abodo wall lining in the entranceway and casual living space.
The gorgeous tiles for the kitchen splashback are called 'Pasado Moss' from Tiles on Devon.
Signature Plus is part of Signature Homes' collection of pre-designed house plans. This series presents top-tier specifications for both the home's exterior and interior. Each design boasts well-considered layouts, maximising space and harnessing natural light.
Book your no-obligation new home workshop today to discover the cost to build our Brywood Plan on your land. Book here.
Our Signature Service Promise
We believe building your home should feel exciting, not stressful. That’s why when you choose Signature Homes, you’ll get:
- The best building guarantees in NZ — so you can build with total peace of mind.
- The best service in the business — we’re with you every step of the way.
- Transparent, accurate pricing — no surprises, just honesty.
- Over 40 years of experience — helping Kiwis create homes they love.
- Accurate build timelines — so you always know what’s ahead.
Brywood
House size 224㎡
- Beds3
- Bathrooms2
- Receptions2
- studies1
- Parking2
Enquire about this plan
Brywood Floorplan
