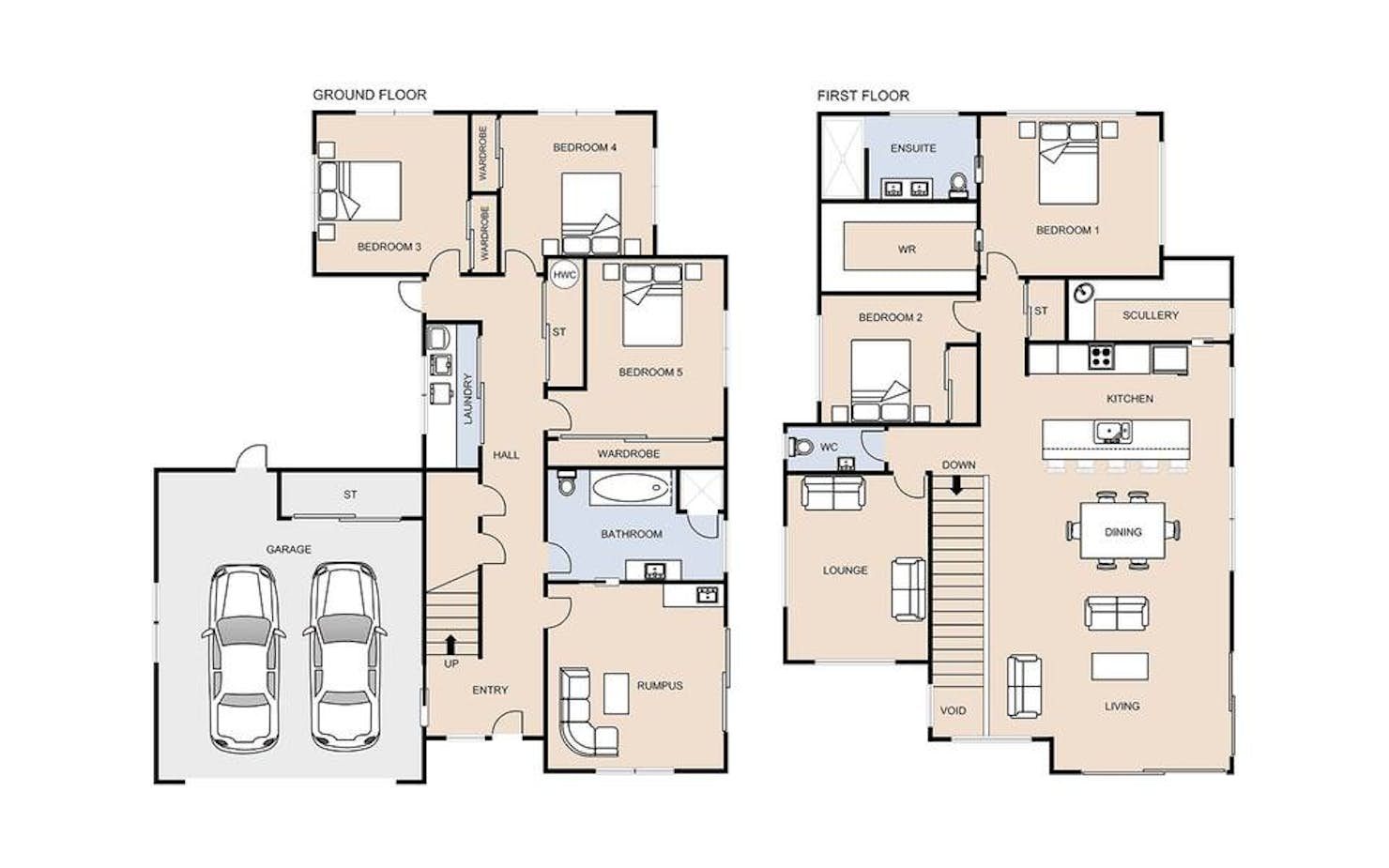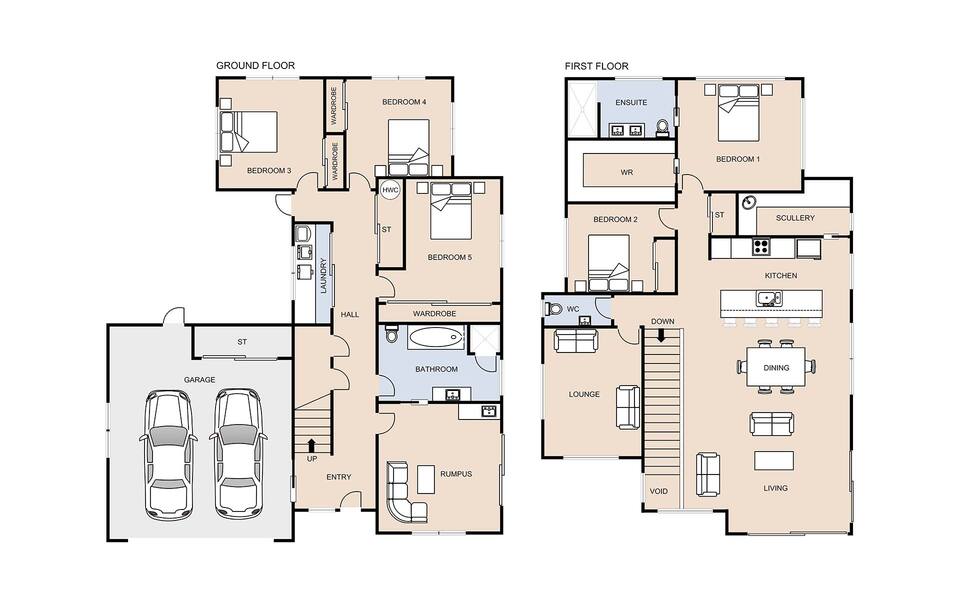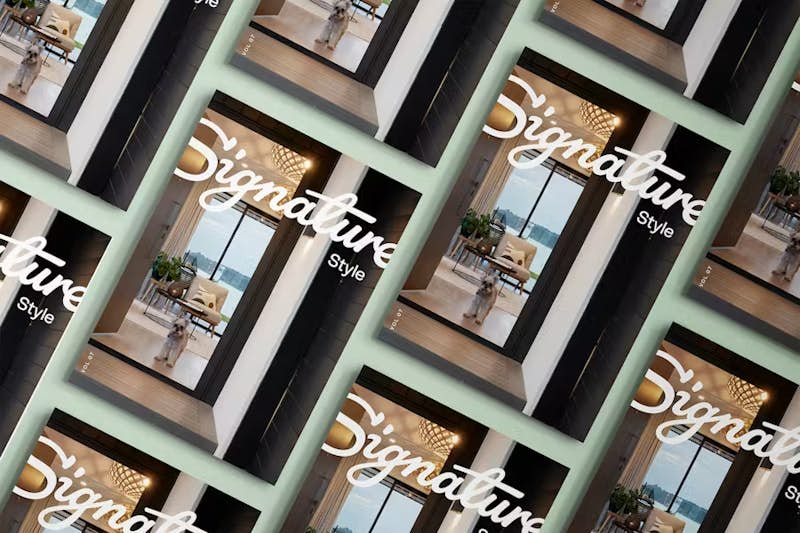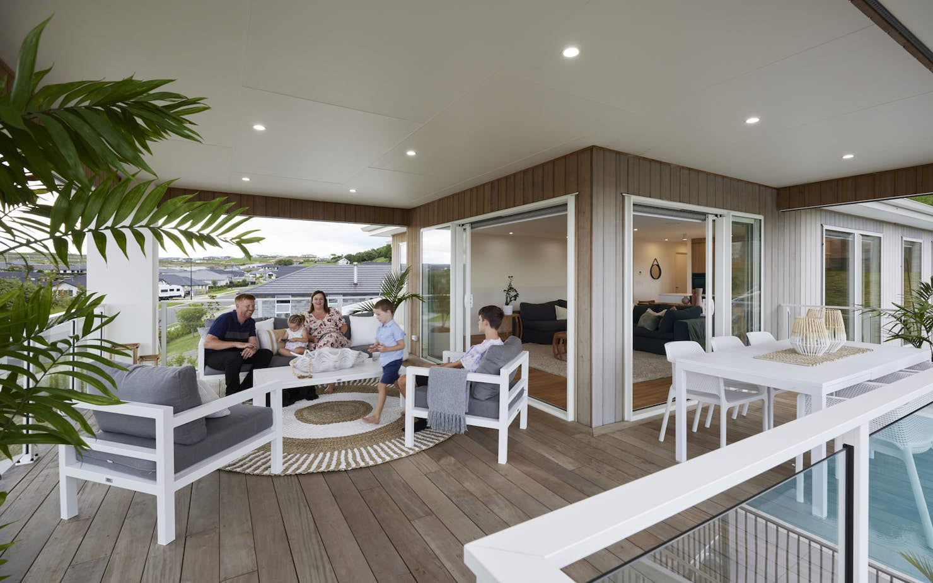
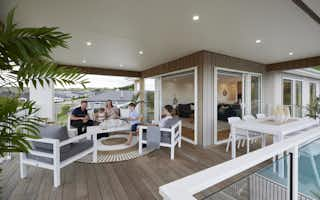
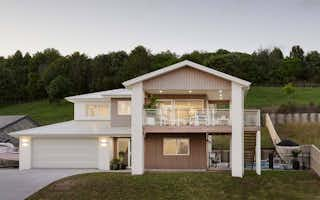
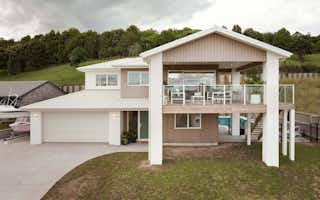
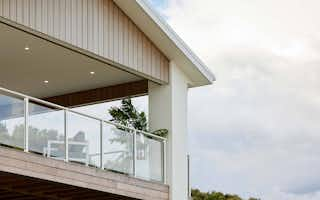
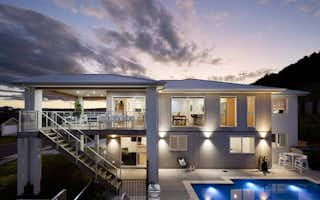
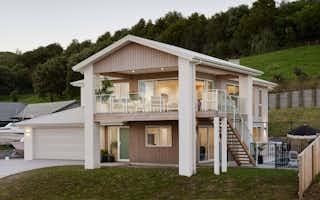
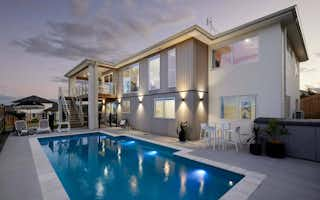
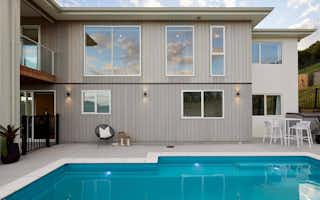
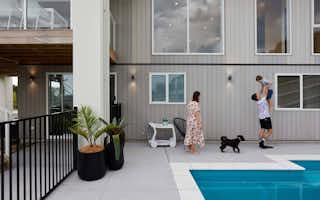
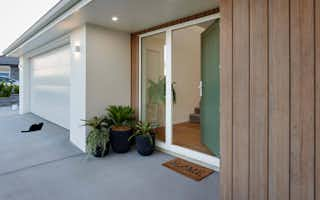
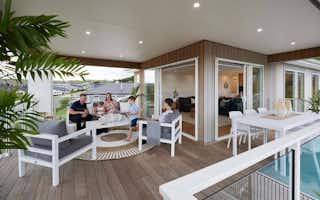
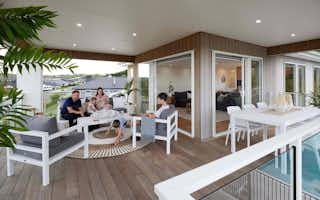
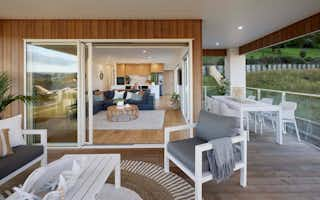
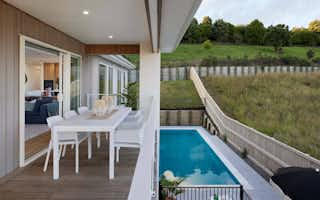
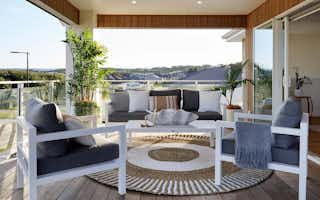
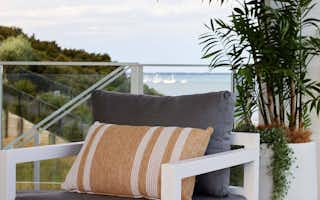
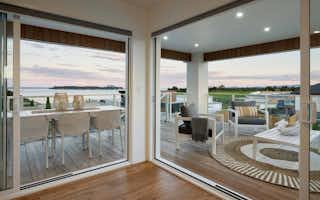
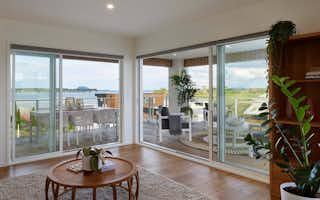
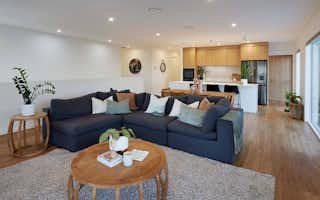
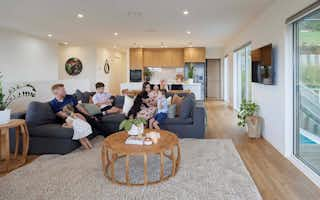
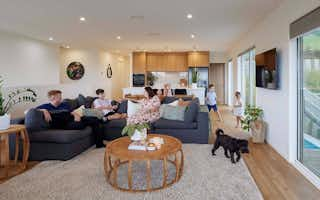
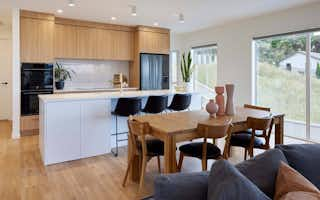
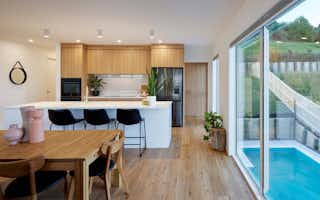
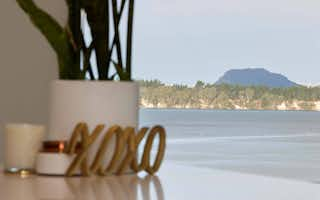
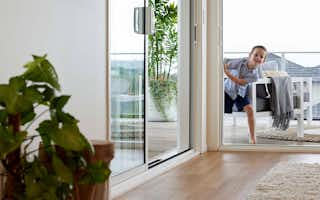
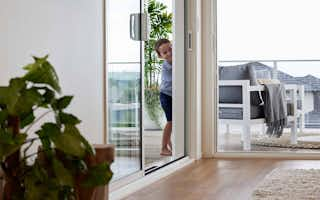
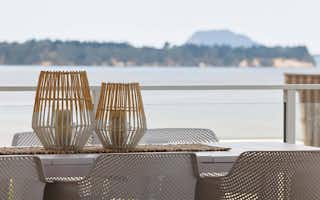
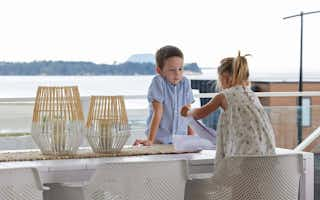
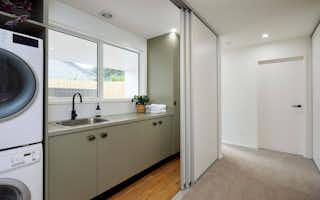
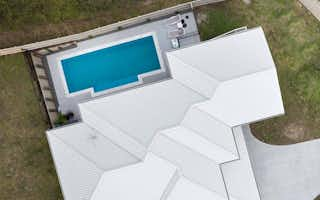

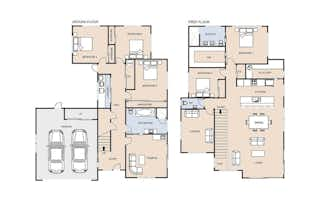
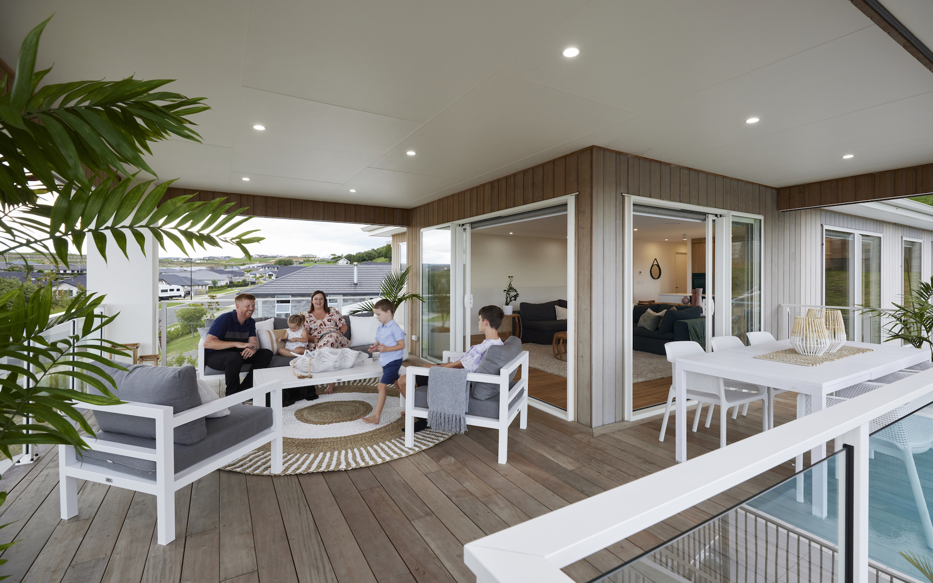
































The Carter, a five bedroom custom Design & Build plan
The Carter plan is appropriately named after its owners, Jenni and Phil Carter.
The home's layout is family-friendly in more ways than one; each space has been carefully considered to grow with their family, making it their ideal forever home.
Spread across two floors, each space is highly liveable, with three living spaces used as a playroom, family living room and pool room.
The home's colour palette and materials complement the coastal lifestyle and forever changing ocean views. The exterior cladding is a mix of Abodo timber cladding and Celcrete, which helps to create dimension to the exterior. Inside, you'll find neutral colours and pops of green and pink to showcase a bit of character and design flair.
Our Signature Service Promise
We believe building your home should feel exciting, not stressful. That’s why when you choose Signature Homes, you’ll get:
- The best building guarantees in NZ — so you can build with total peace of mind.
- The best service in the business — we’re with you every step of the way.
- Transparent, accurate pricing — no surprises, just honesty.
- Over 40 years of experience — helping Kiwis create homes they love.
- Accurate build timelines — so you always know what’s ahead.
Carter
House size 292㎡
- Beds5
- Bathrooms2.5
- Receptions3
- Parking2
Enquire about this plan
Carter Floorplan
