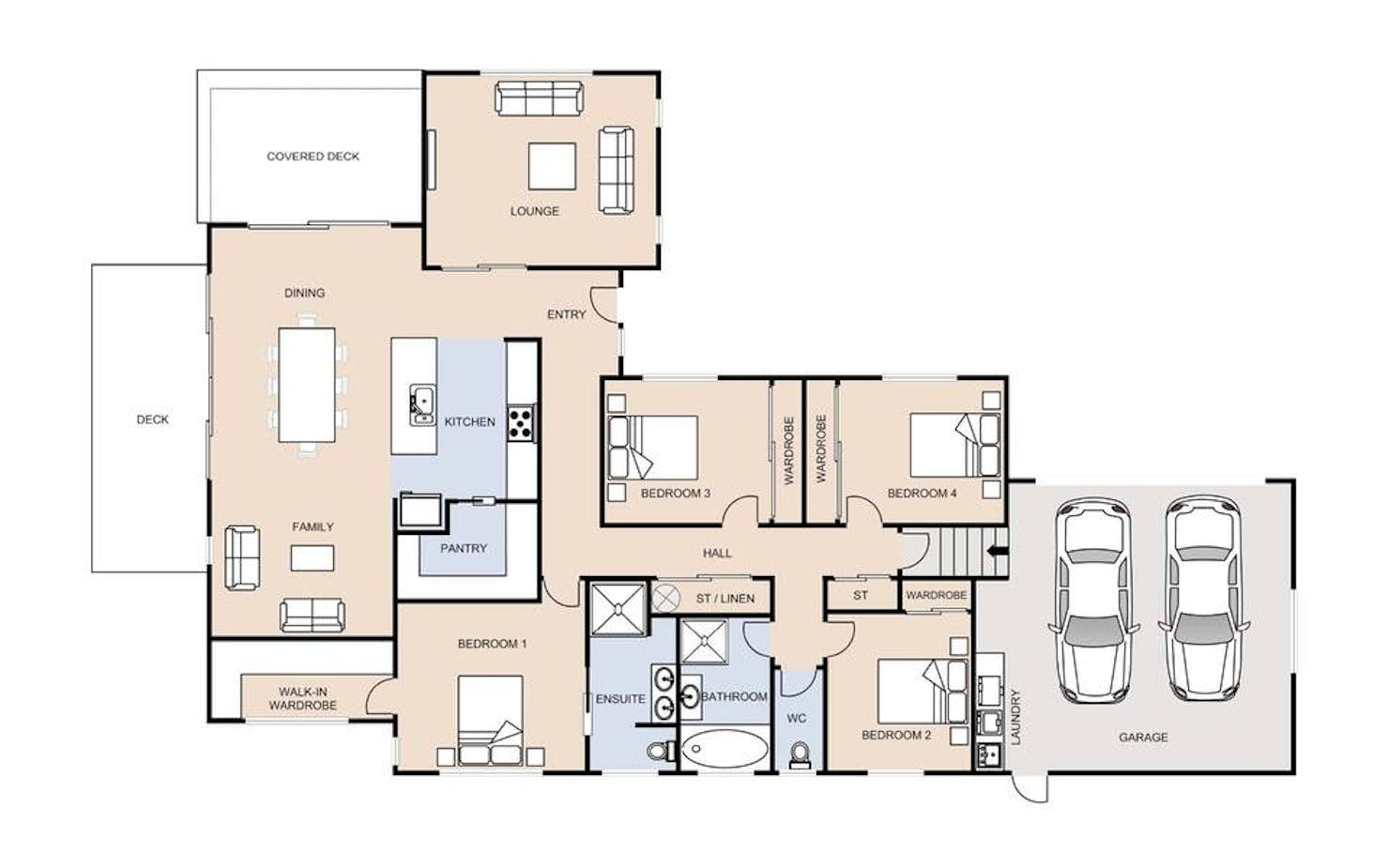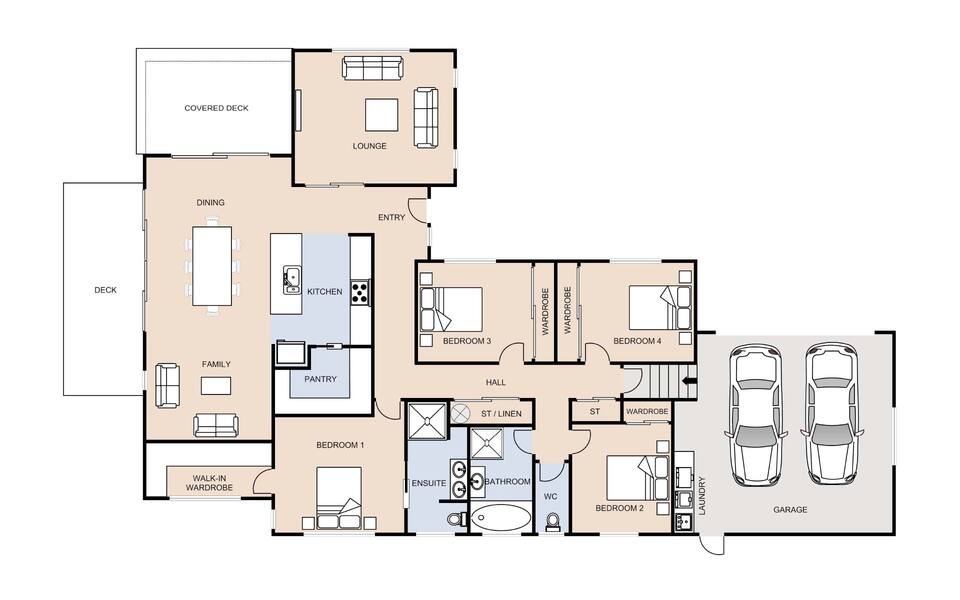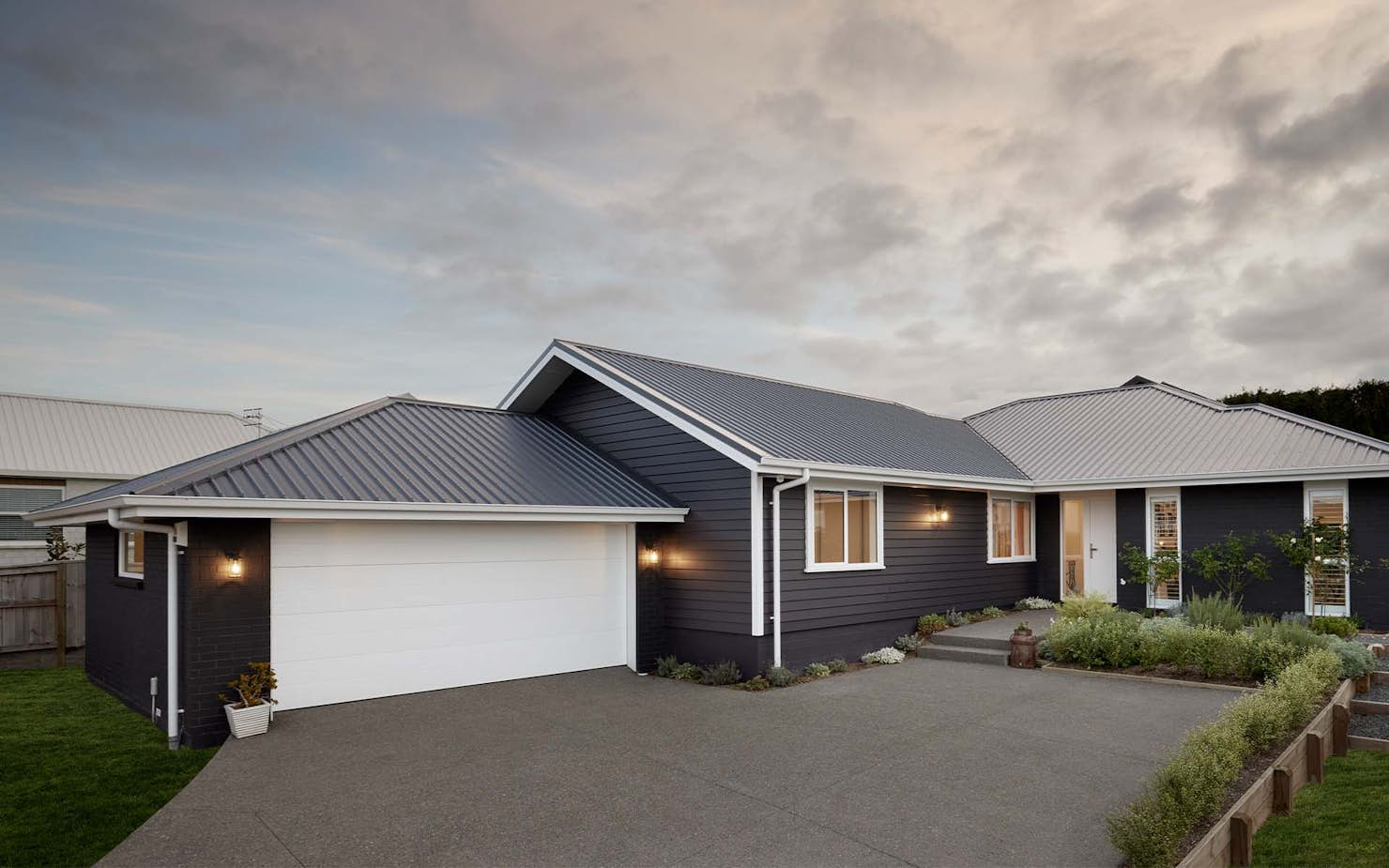
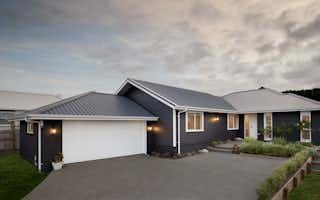
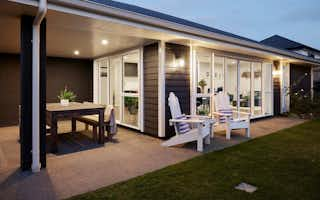
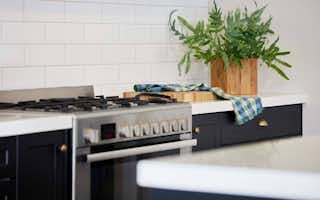
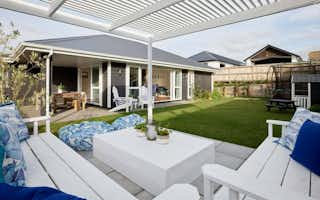
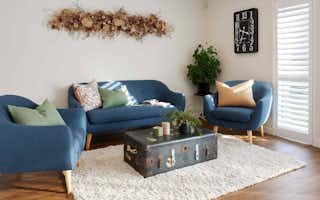
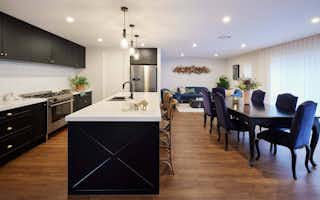
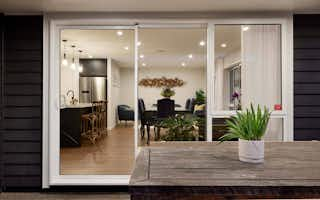
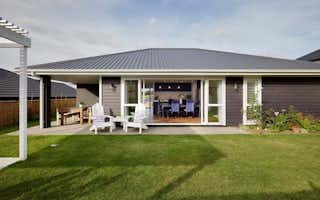
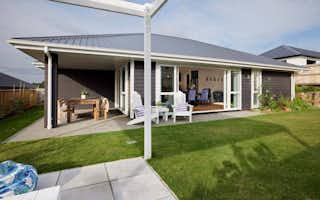

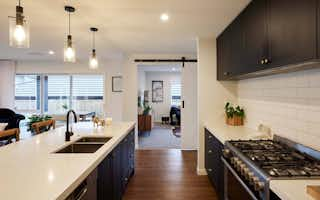
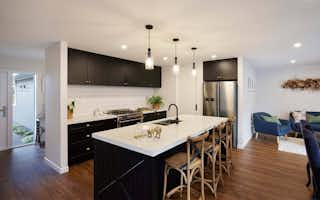
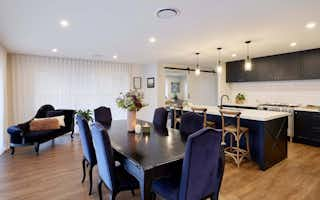
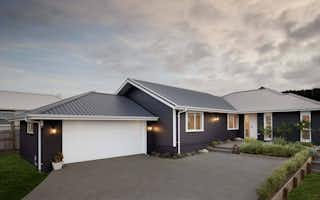
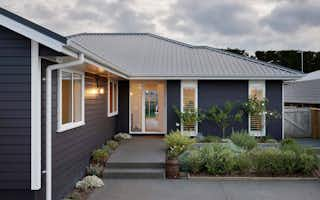
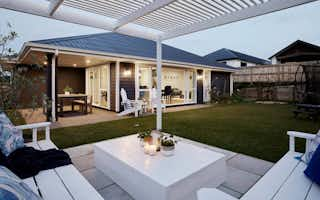

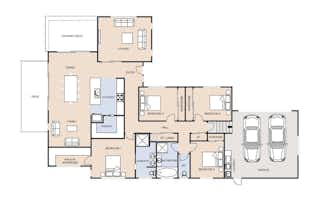
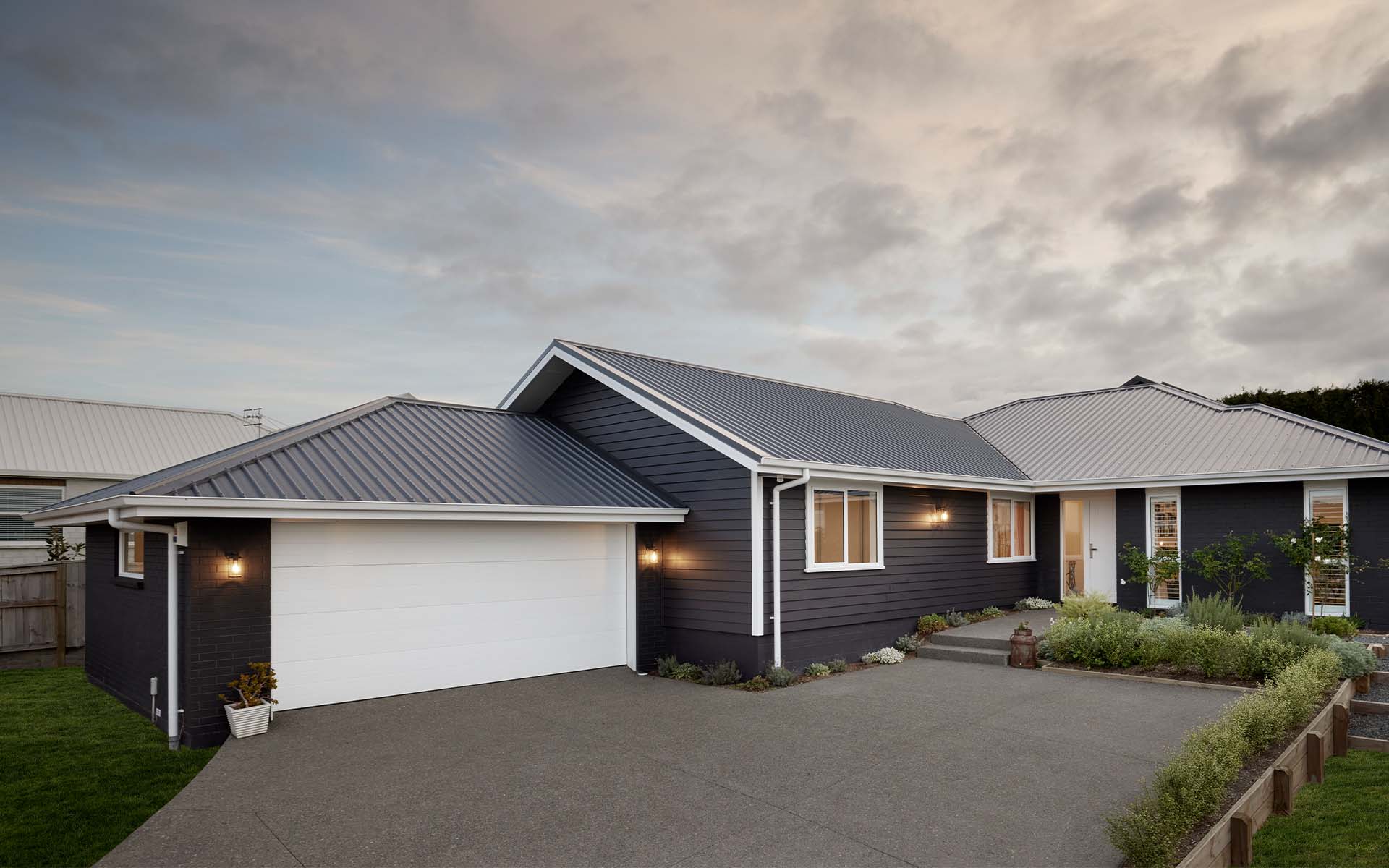


















The Petariki: A four-bedroom house plan by Signature Homes
If you're looking for a low maintenance and functional family home, our Petariki plan offers the perfect balance.
It comes complete with the family living 'must-haves' such as two living spaces, a master bedroom with ensuite and a walk-in wardrobe and three generous bedrooms for a growing family.
The kitchen is our client's favourite space in the home and ours. It provides a modern country feel with striking gold features.
Signature Plus is part of Signature Homes' collection of pre-designed house plans. This series presents top-tier specifications for both the home's exterior and interior. Each design boasts well-considered layouts, maximising space and harnessing natural light.
Book your no-obligation new home consultation if you'd like to find out the cost to build our Petariki plan on your land. Book here.
Our Signature Service Promise
We believe building your home should feel exciting, not stressful. That’s why when you choose Signature Homes, you’ll get:
- The best building guarantees in NZ — so you can build with total peace of mind.
- The best service in the business — we’re with you every step of the way.
- Transparent, accurate pricing — no surprises, just honesty.
- Over 40 years of experience — helping Kiwis create homes they love.
- Accurate build timelines — so you always know what’s ahead.
Petariki
House size 224㎡
- Beds4
- Bathrooms2
- Receptions2
- Parking2
Enquire about this plan
Petariki Floorplan
