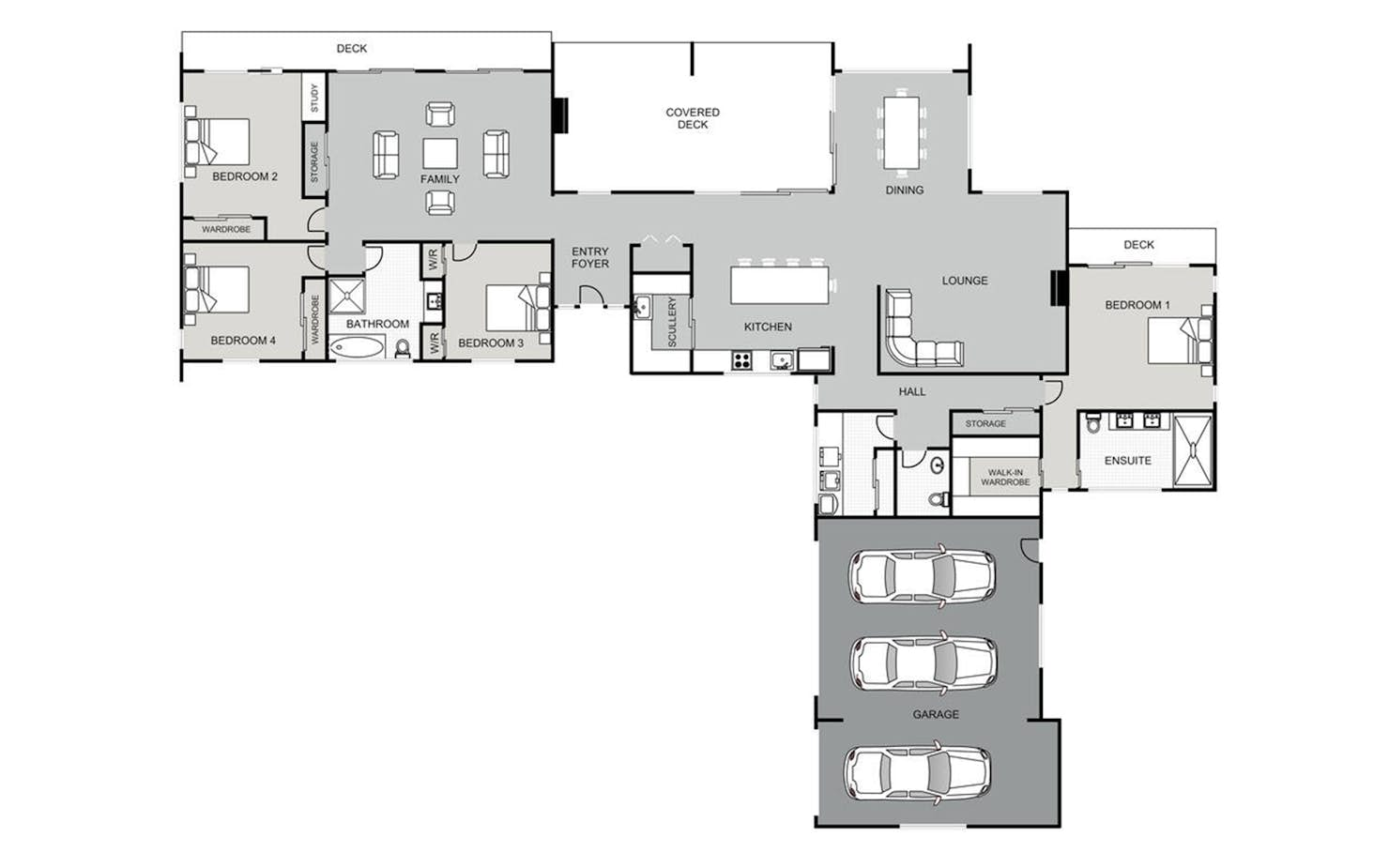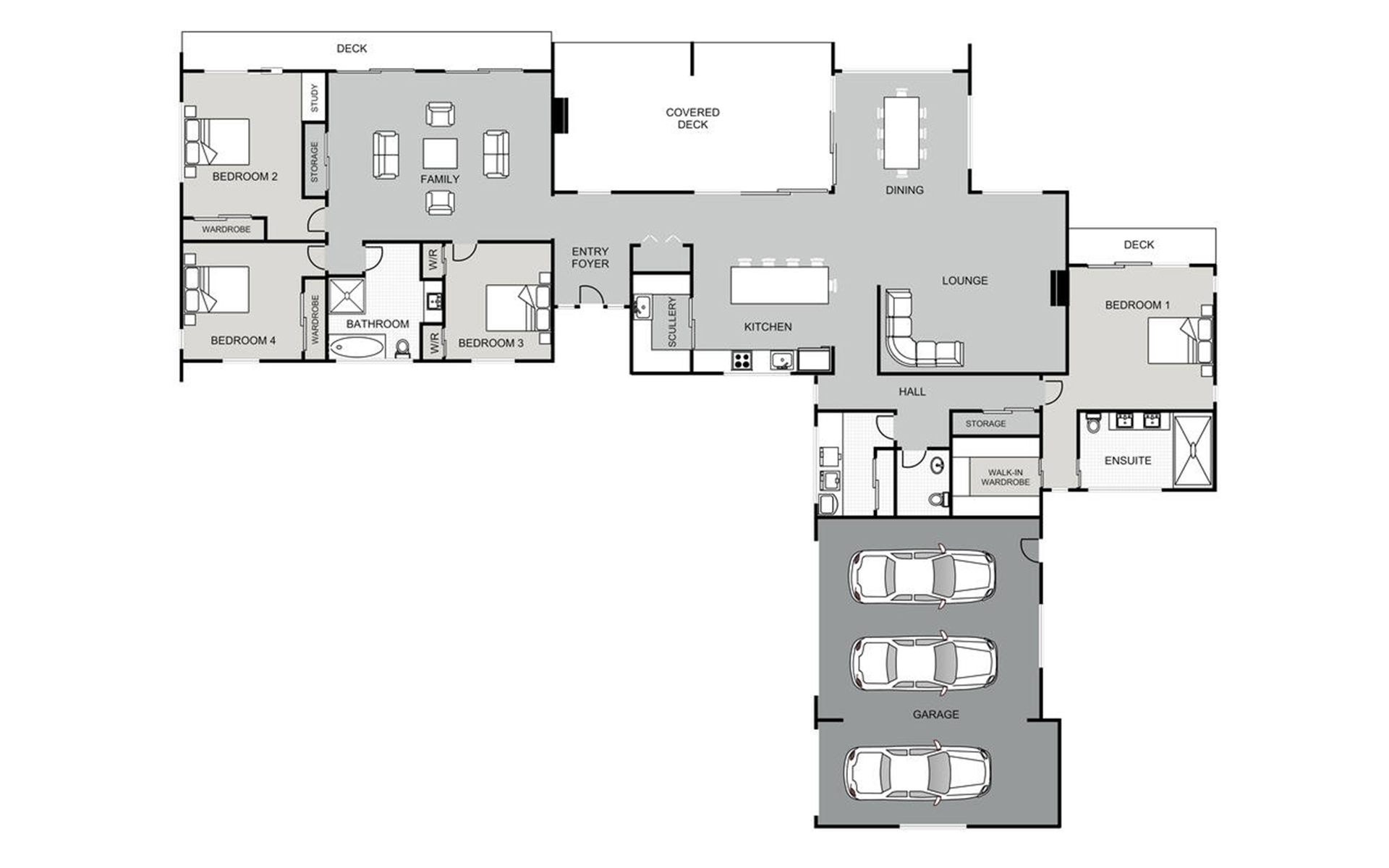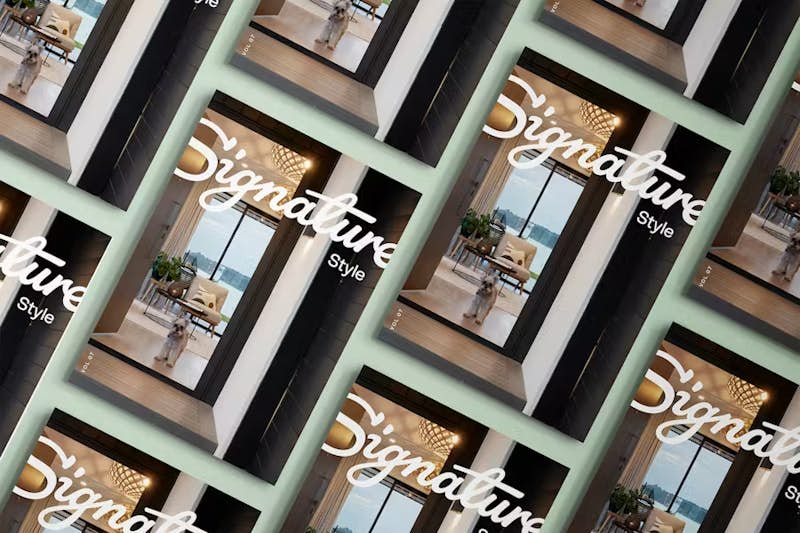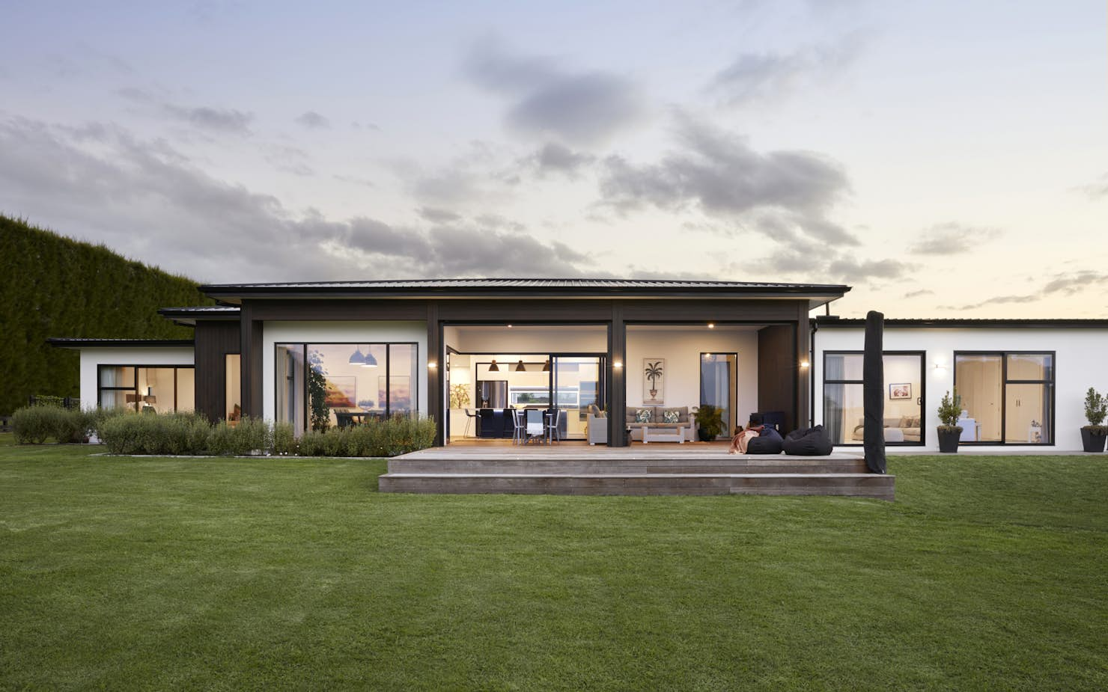
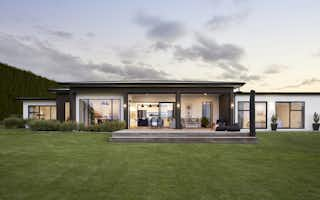
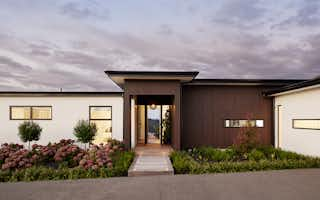
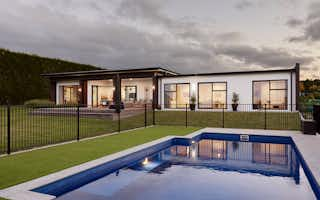
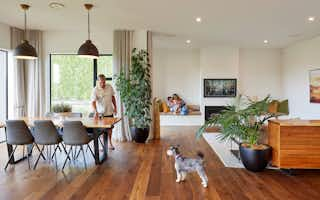
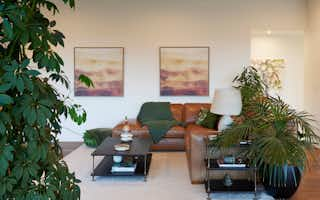
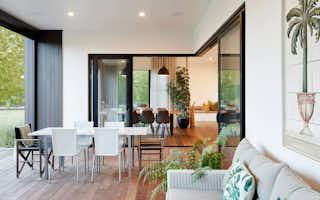
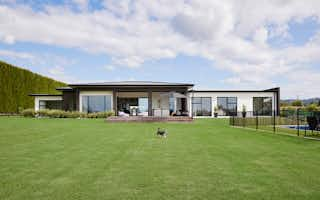
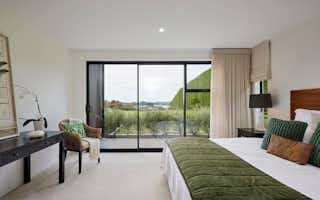
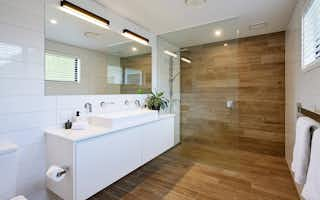
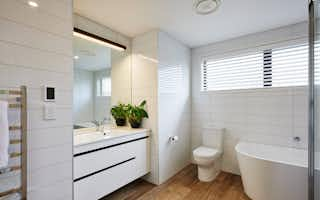
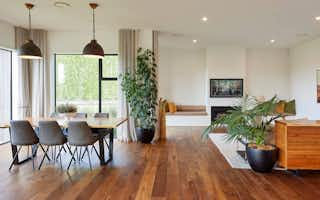
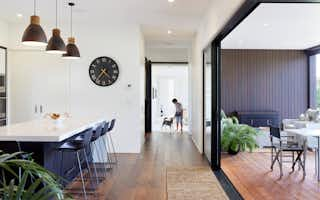
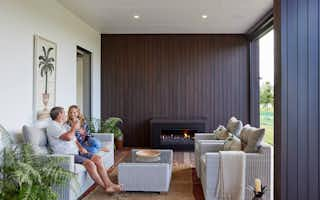
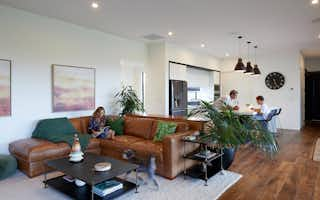
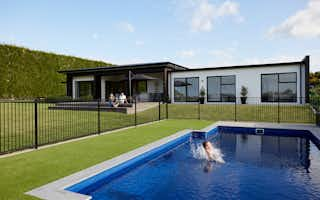
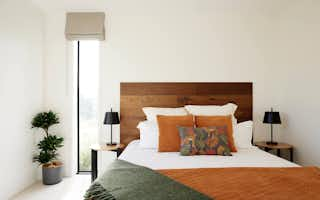
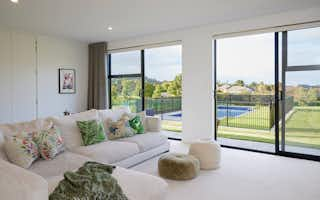
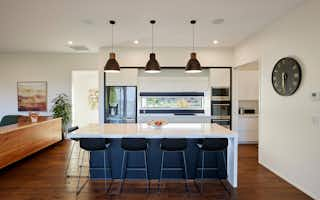
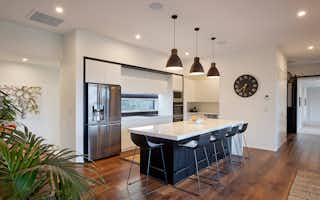
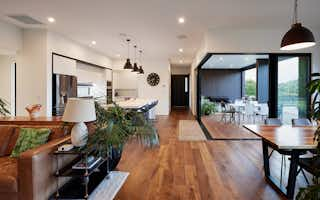
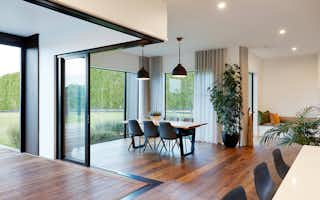
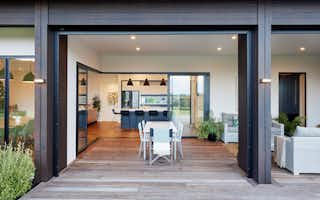
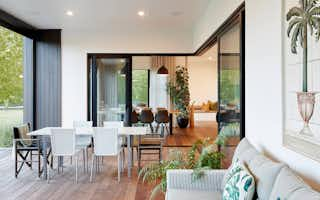
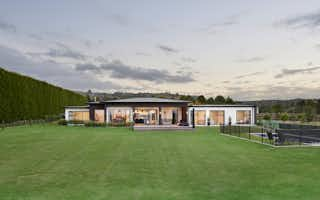

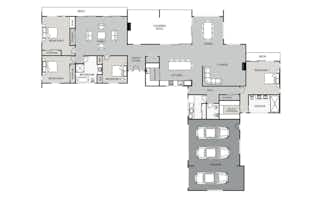
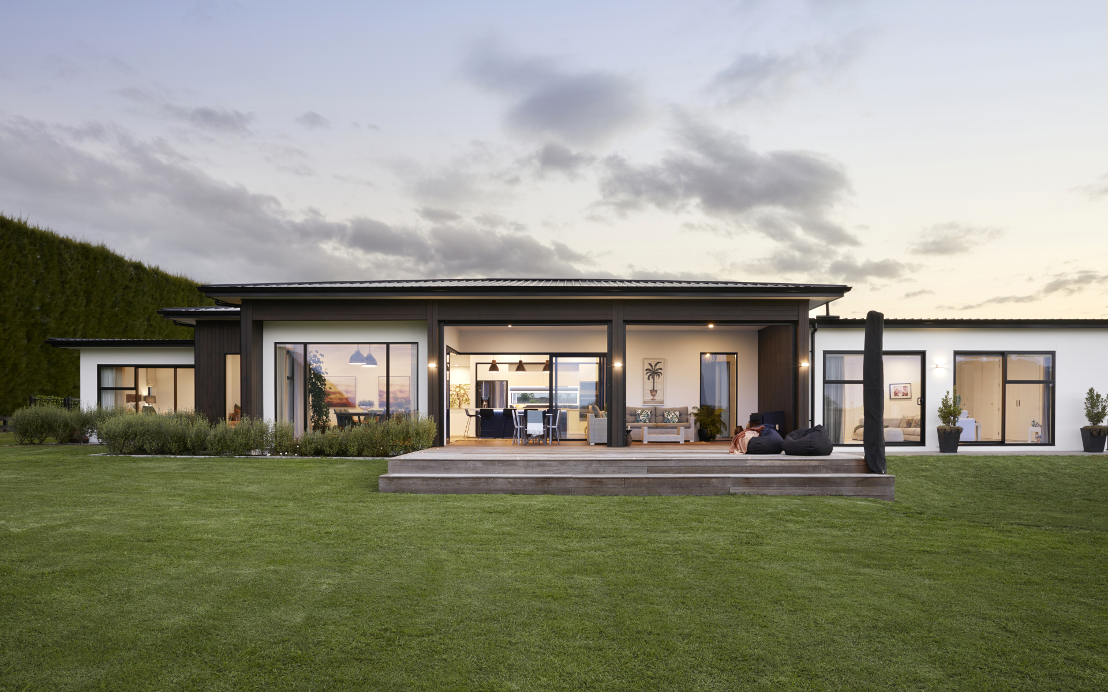


























The Seavill, a four bedroom custom design house plan
Taking inspiration from Signature Homes' Seaview plan, the design was tweaked slightly to suit the owners' needs while the interior and exterior take on a completely different look and feel. Impressive vintage oak flooring carries through the kitchen, dining and living areas to create a seamless entertaining space.
Huge sliding doors open to reveal an outdoor living area like no other - with a gas fireplace and level entry to provide uninhibited indoor/outdoor flow. A pool overlooking the large section and water views completes this family home.
Our Signature Service Promise
We believe building your home should feel exciting, not stressful. That’s why when you choose Signature Homes, you’ll get:
- The best building guarantees in NZ — so you can build with total peace of mind.
- The best service in the business — we’re with you every step of the way.
- Transparent, accurate pricing — no surprises, just honesty.
- Over 40 years of experience — helping Kiwis create homes they love.
- Accurate build timelines — so you always know what’s ahead.
Seavill
House size 320㎡
- Beds4
- Bathrooms2.5
- Receptions2
- Parking3
Enquire about this plan
Seavill Floorplan
