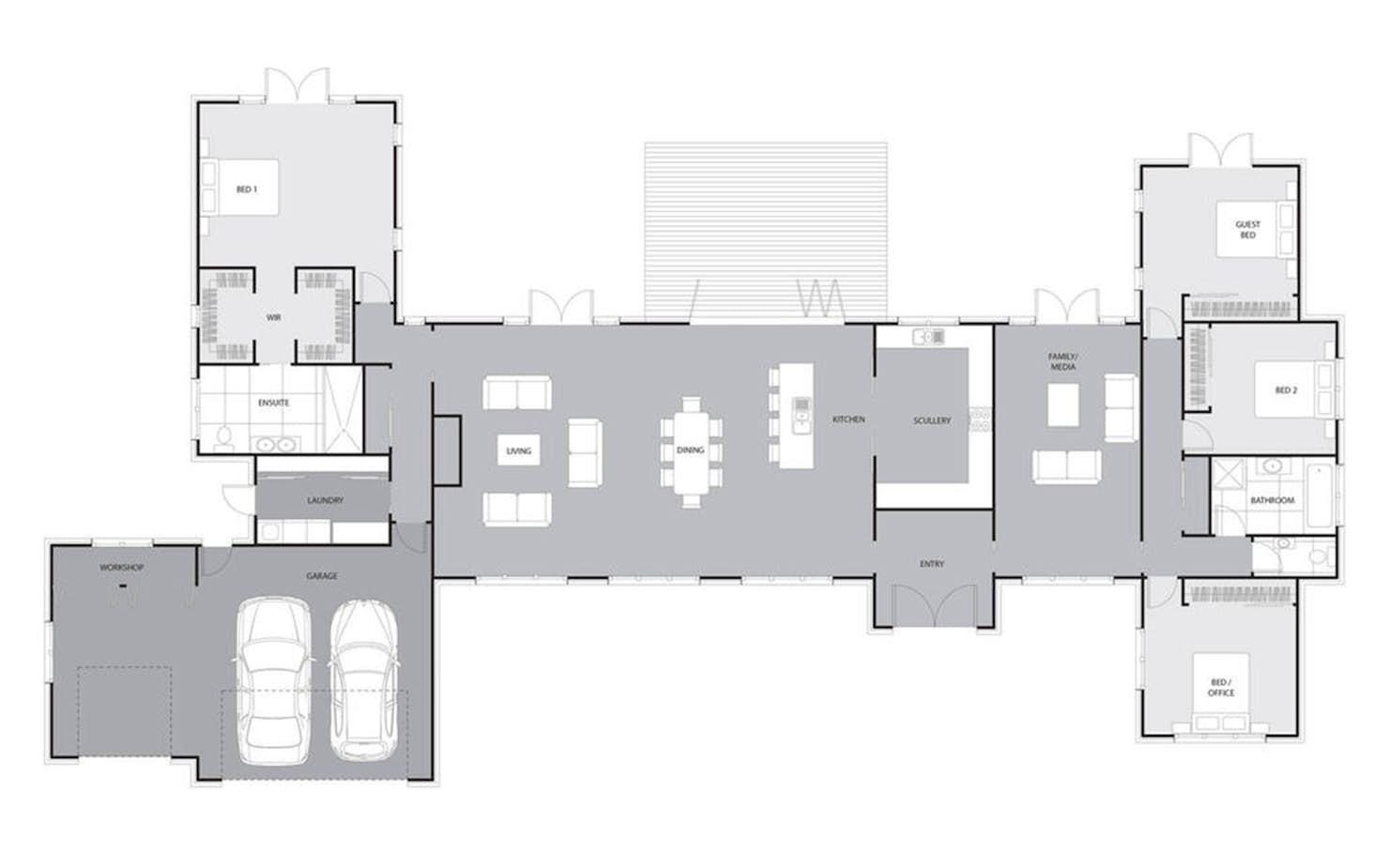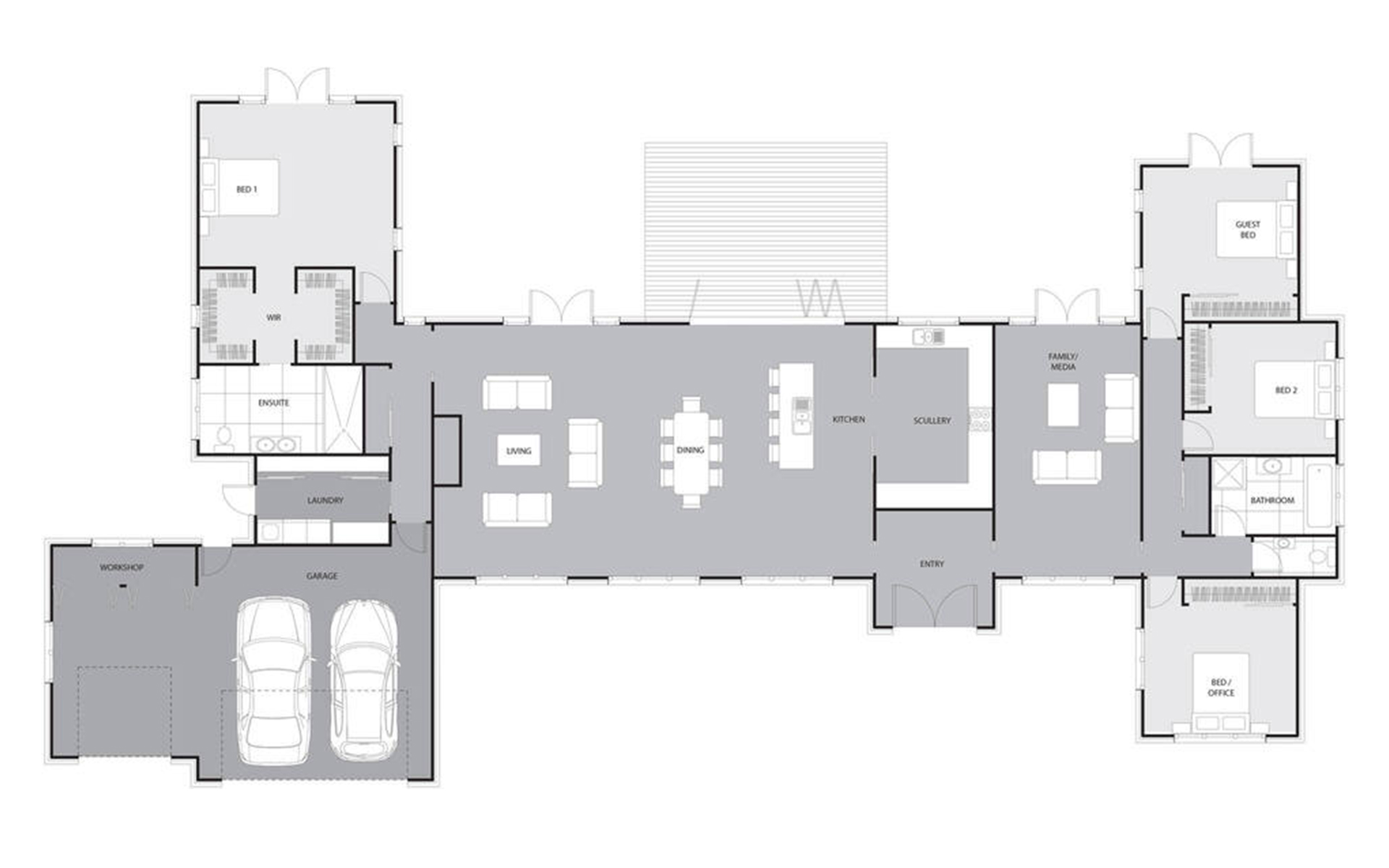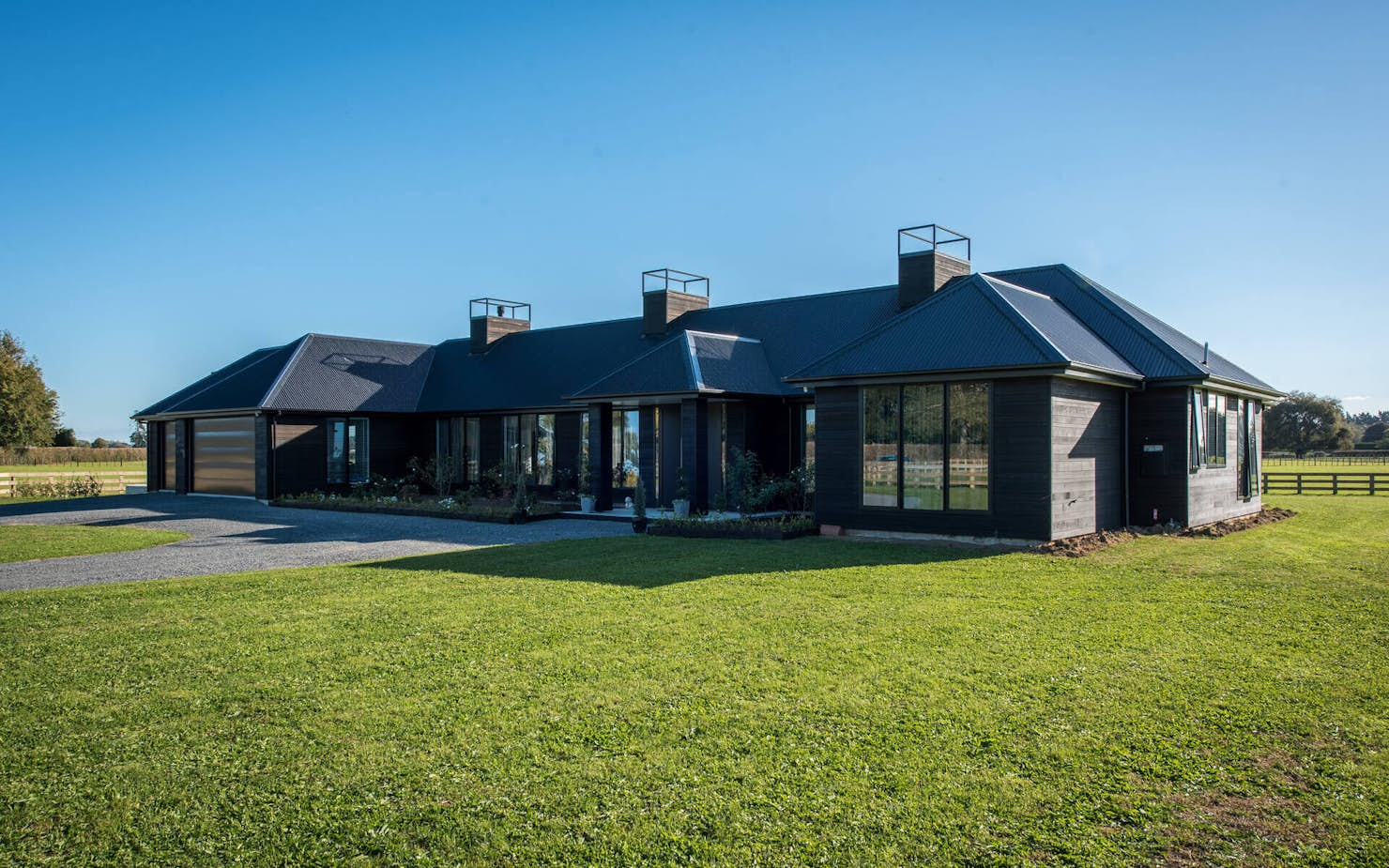
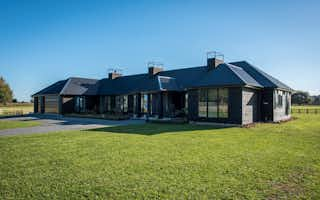
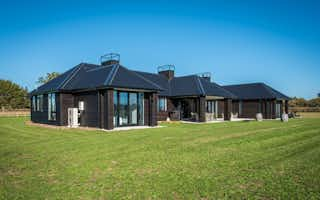
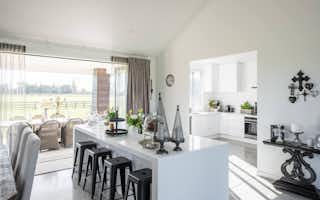

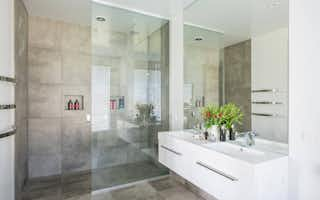

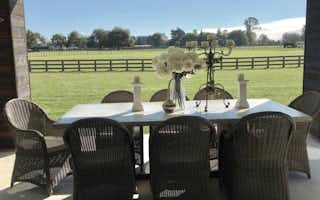
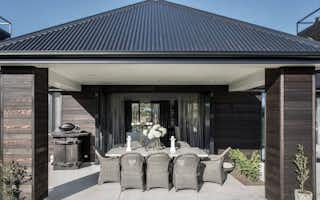
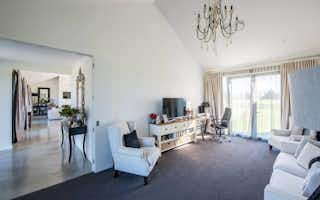
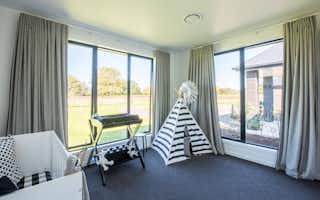
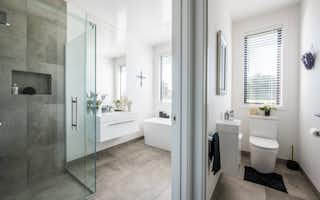
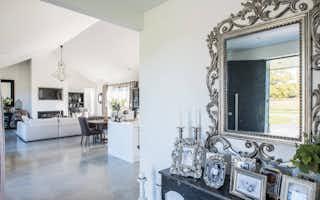


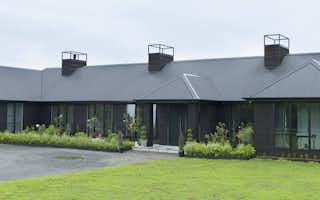

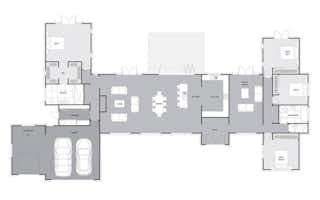
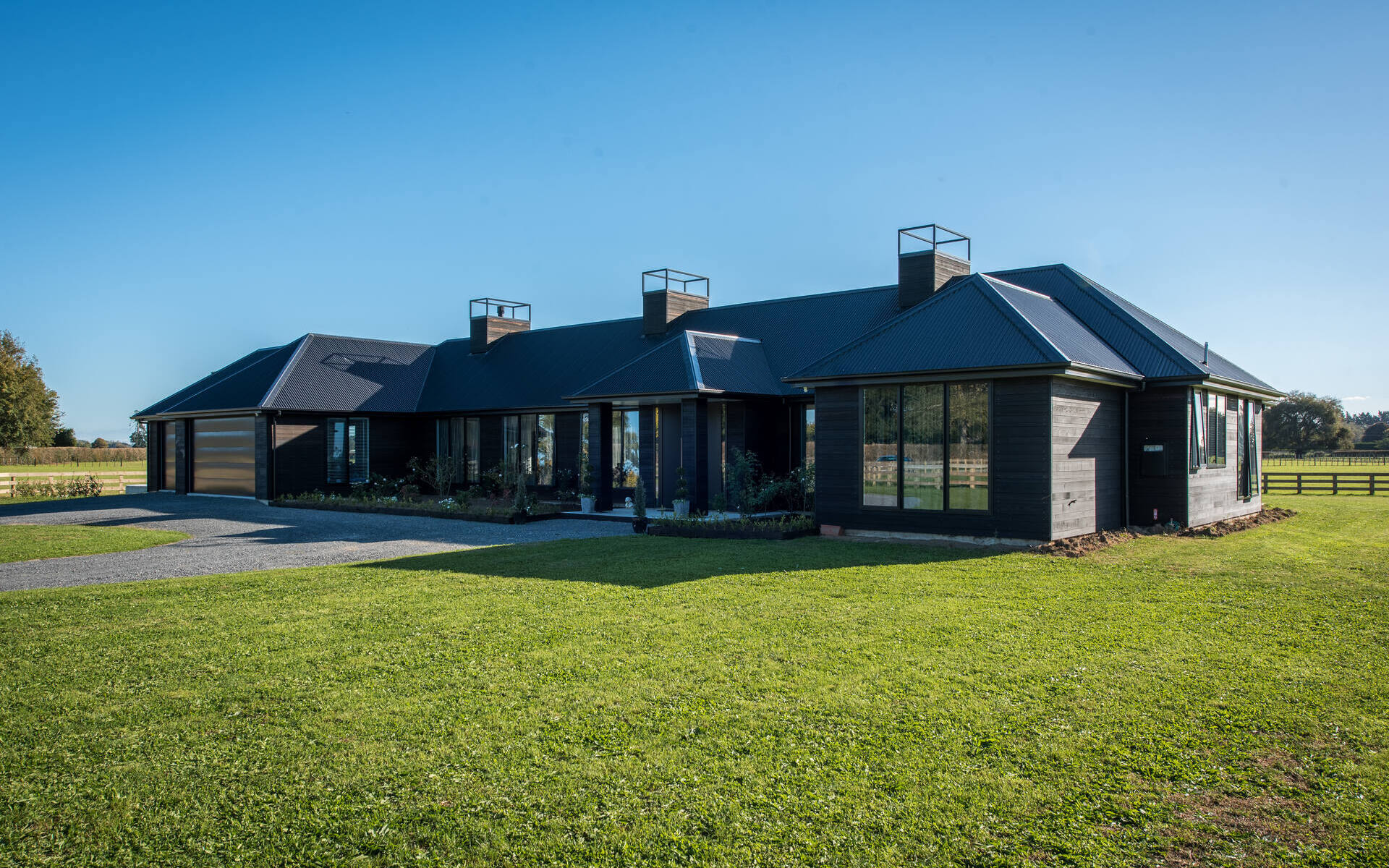

















The Tamahere: A four bedroom Design and Build home by Signature Homes
Built on a rural section in Waikato, this stunning four-bedroom modern farmhouse is designed with entertaining in mind, while providing plenty of room for the whole family.
A spacious open-plan living, dining, and kitchen is at the heart of the home, opening onto a sheltered portico and outdoor dining area to take in the stunning rural setting. Featuring an island kitchen bench/bar and a scullery to be envious of, this home is an entertainer's dream. A separate media room/lounge provides space for the kids to hang out without being too detached, or a quiet area to relax as a family.
The master bedroom is the ultimate sanctuary, private and spacious. With doors opening onto the rural view, and windows to catch the afternoon sun, this room is open, yet still private. The double-sided walk-in wardrobe and huge ensuite is the epitome of luxury.
At the opposite end of the house, three spacious double bedrooms provide space for all the children or a work-from-home office. Each room has large windows to let in the sunlight as well as allowing views out over the stunning property.
The triple garage, workshop, and ample storage throughout the house provide space for everyone's hobbies and ensure this stunning home will never look cluttered.
Our Signature Service Promise
We believe building your home should feel exciting, not stressful. That’s why when you choose Signature Homes, you’ll get:
- The best building guarantees in NZ — so you can build with total peace of mind.
- The best service in the business — we’re with you every step of the way.
- Transparent, accurate pricing — no surprises, just honesty.
- Over 40 years of experience — helping Kiwis create homes they love.
- Accurate build timelines — so you always know what’s ahead.
Tamahere
House size 316㎡
- Beds4
- Bathrooms2
- Receptions2
- Parking3
Enquire about this plan
Tamahere Floorplan
