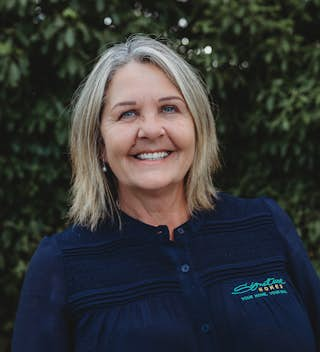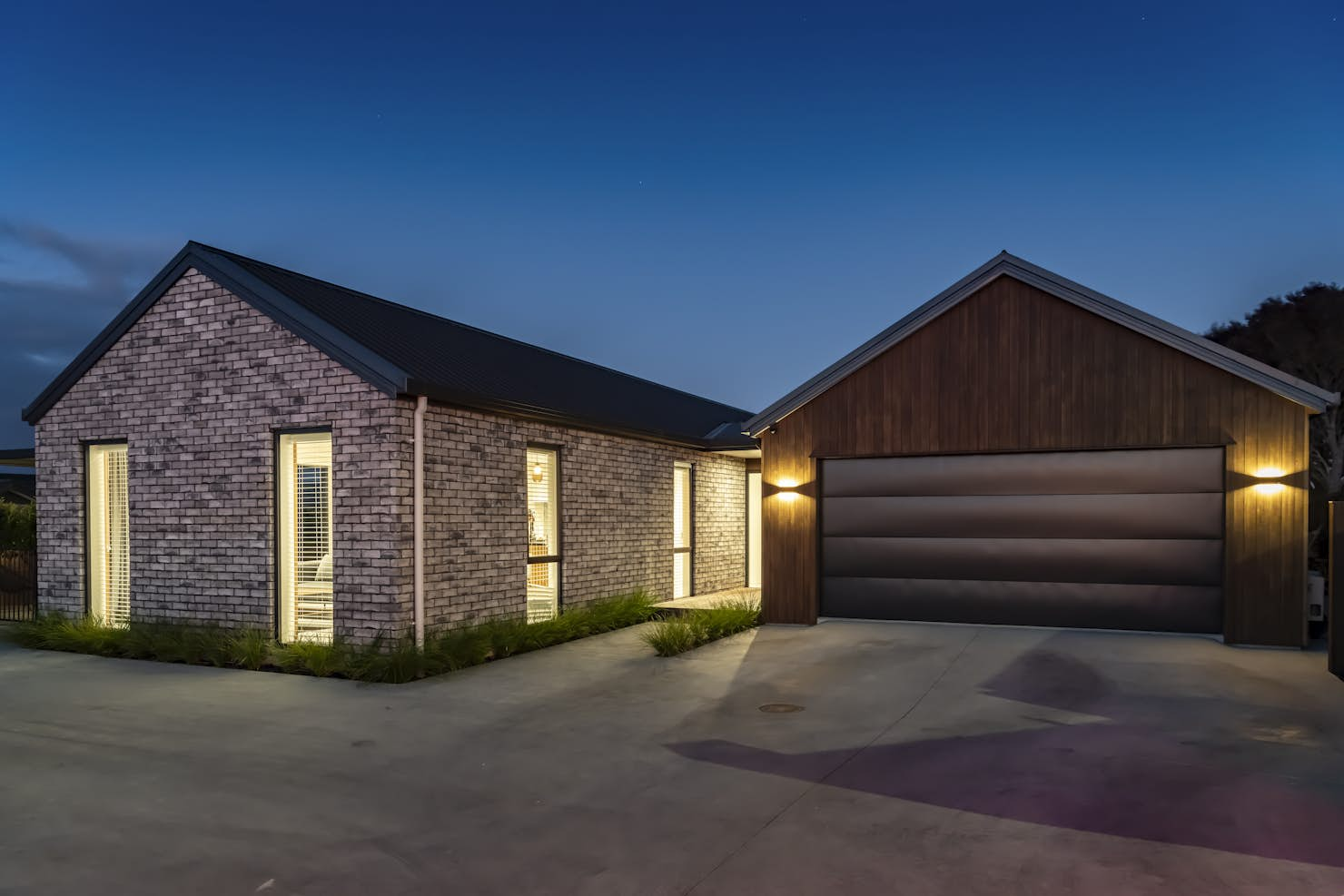
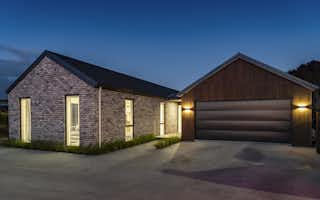
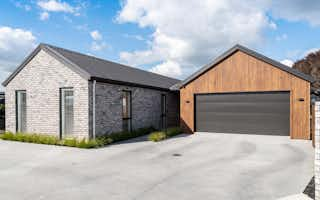
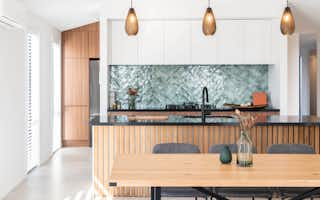
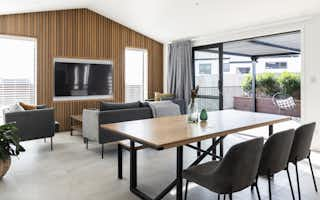
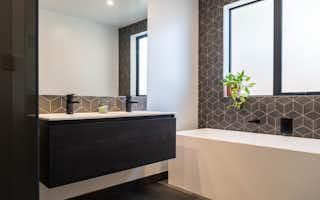
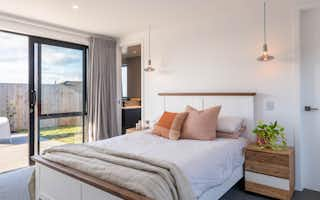
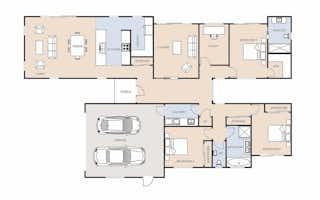








Lifestyle property with easy commute
From $1,317,000
172 Stewart Road, Feilding
Section size 8498㎡
House size 224㎡
- Beds3
- Bathrooms2
- Receptions2
- studies1
- Parking2
or email Jaynebleackley@signature.co.nz
Visit Signature Homes Palmerston North & Manawatu
Enquire about this Package
Lifestyle property with easy commute
172 Stewart Road, Feilding
Our Brywood plan offers a clever design with bells and whistles, including two-living spaces, a study and three generous bedrooms. Wood features add a striking visual appeal to the home's interior, with Abodo Vulcan screening on the kitchen island and Abodo wall lining in the entranceway and casual living space.
The gorgeous tiles for the kitchen splashback are called 'Pasado Moss' from Tiles on Devon.
Signature Plus is part of Signature Homes' collection of pre-designed house plans. This series presents top-tier specifications for both the home's exterior and interior. Each design boasts well-considered layouts, maximising space and harnessing natural light.
Imagine a good size build platform, set back off the road with an uninterrupted, elevated vista of the countryside and beyond. Here at 172 Stewart Road, this can be a reality, situated only a short 5-minute drive to Feilding and an easy commute to Palmerston North & Ohakea. This 2.1 acre (more or less) section has an appealing build platform that will capture the all-day sun and views and for potential grazing the section contours down to a creek and pond. There is power to the gate and the section is completely fenced.
Package includes
- Signature Homes market-leading Building Guarantees
- Your choice of internal and external colours
- Fixed Price Guarantee
Floorplans: Lifestyle property with easy commute
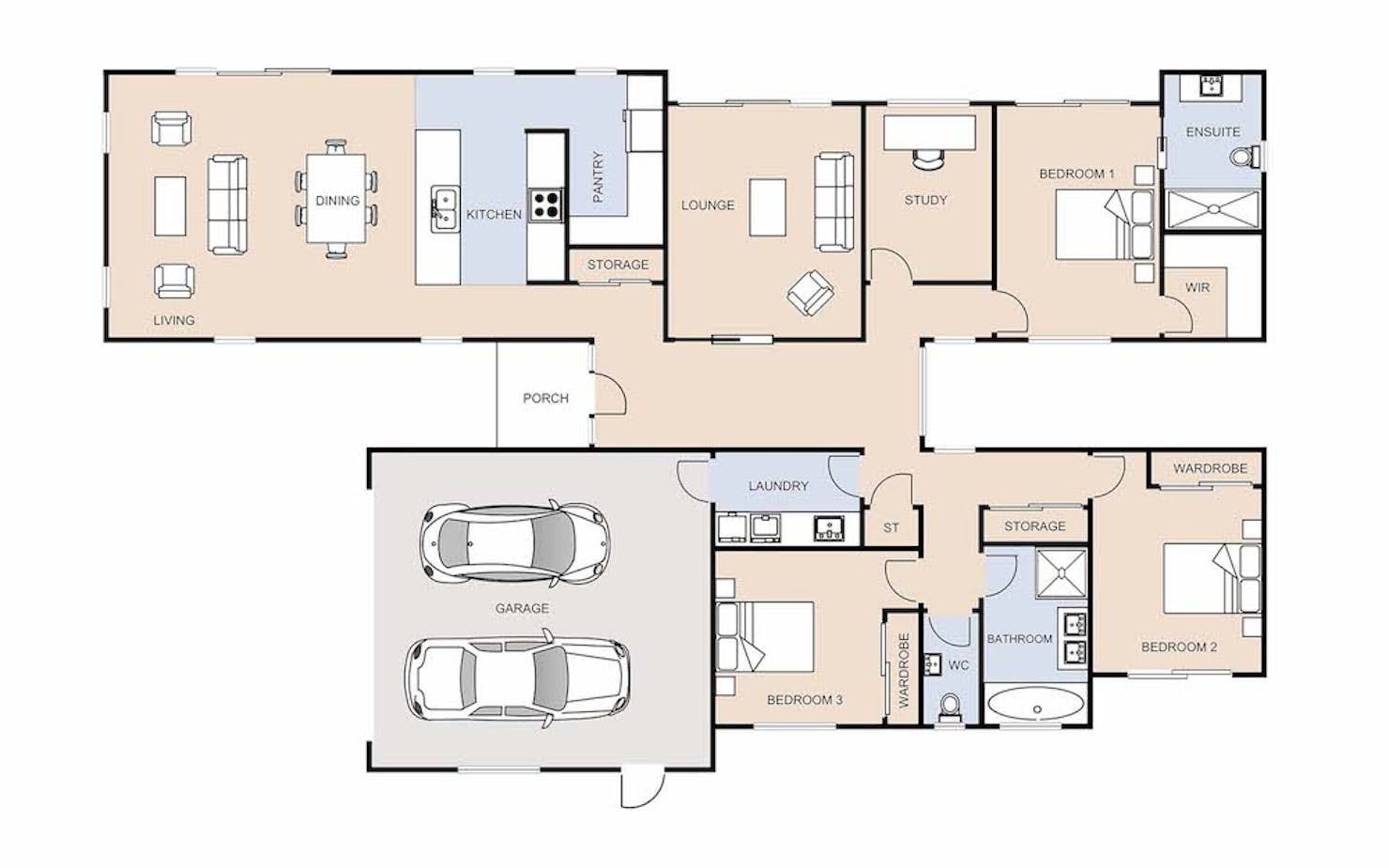

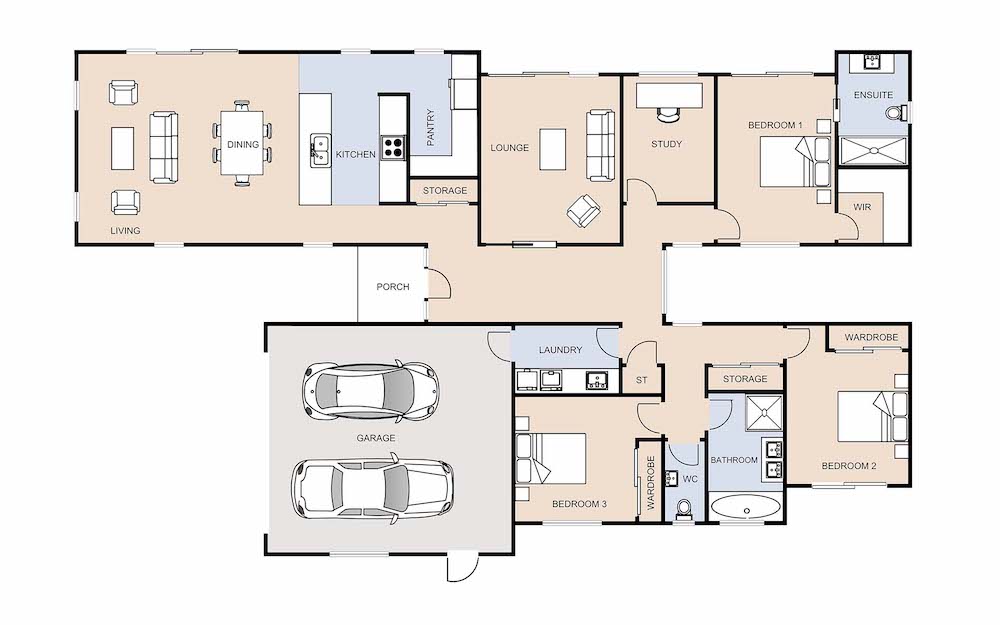

Location
172 Stewart Road, Feilding

