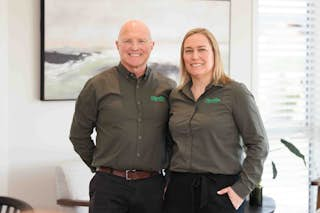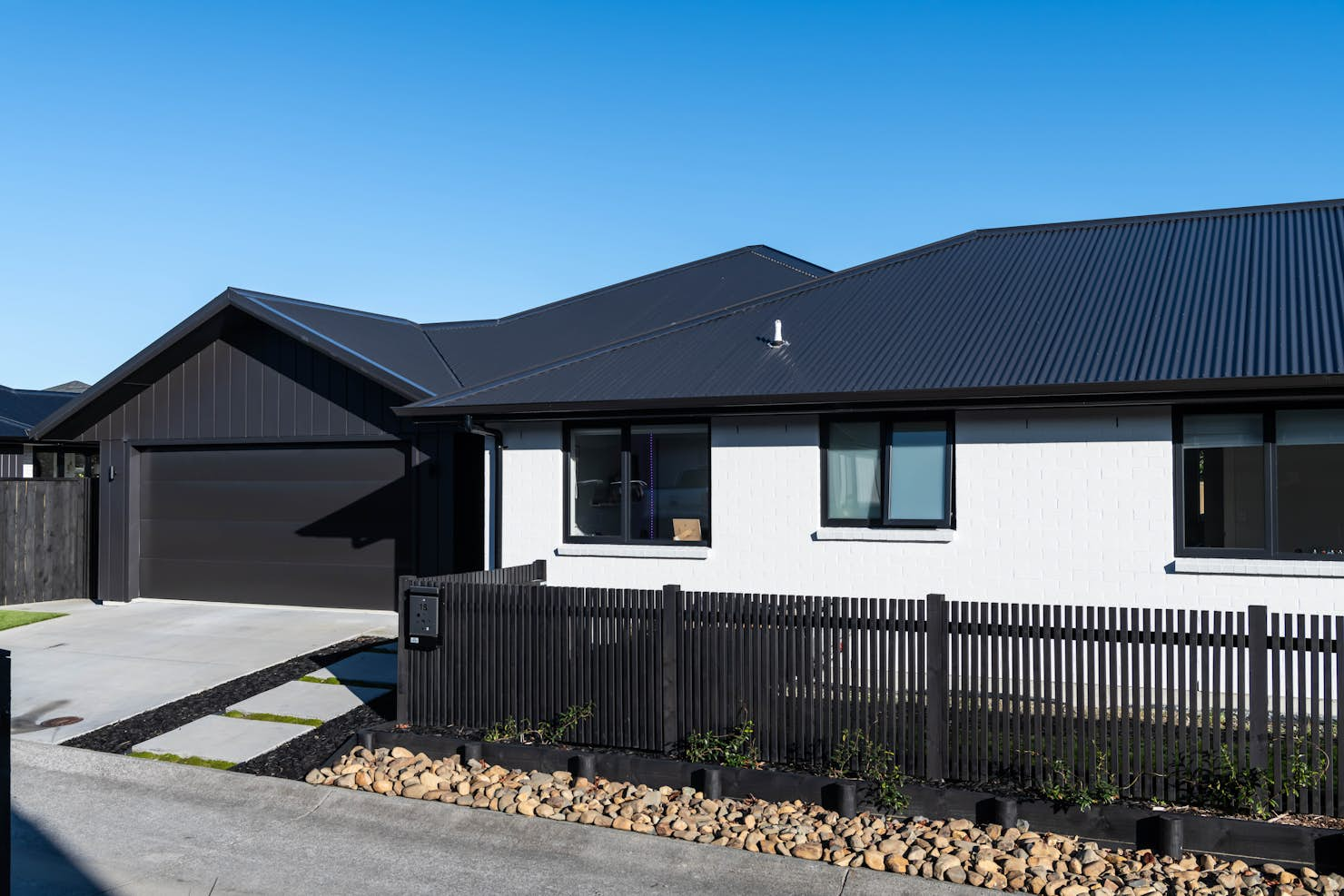
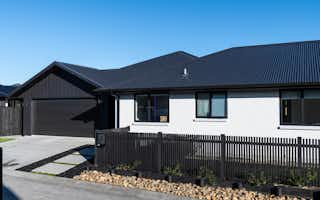
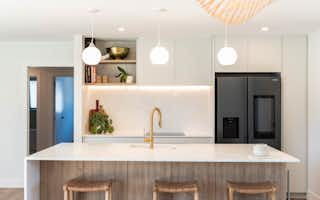
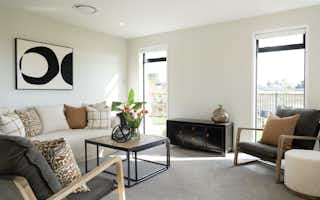
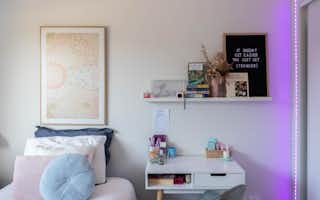
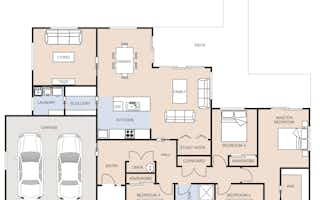






Space and serenity!
From $1,130,000
Lot 4, 44 Margaret Street, Shannon
Section size 5060㎡
House size 188㎡
- Beds4
- Bathrooms2
- Receptions2
- Parking2
Enquire about this Package
Space and serenity!
Lot 4, 44 Margaret Street, Shannon
Discover the perfect balance of space, serenity, and convenience in this exclusive new development. We have multiple lifestyle lots available.
- Large section sizes
- Picturesque tree lined driveway with footpath for safe walking
- Set in a natural, tranquil environment with stunning views
- Close to Shannon Township and local amenities
On lot 4 we are pleased to offer our Taylor plan.
The Taylor offers every member of the family a place to relax, unwind and enjoy. Four bedrooms, including the master retreat with walk-in wardrobe and over-sized shower in the elegant ensuite, are tucked away from the social spaces.
The gorgeous kitchen features a walk-through pantry which cleverly leads to the laundry and access outside. A stunning island bench with cute wine fridge overlooks the open-plan living and dining areas with views of the pool. Opening from the main living area via sliding doors is an outdoor living area, perfect for entertaining.
LOT 4: 5060m2 (more or less)
Build your future at 'Peacock Glade' today. Titles yet to be issued
Our house and land package includes:
- 100M2 of concrete – 86M2 of Driveway – 14M2 Patio
- Kitchen & Pantry designed by Mastercraft Kitchens by Healy
- Our Signature Series specification throughout the home
- Soakpit
- Septic grinder pump
- X1 water tanks
Package includes
- Signature Homes market-leading Building Guarantees
- Your choice of internal and external colours
- Fixed Price Guarantee
Floorplans: Space and serenity!
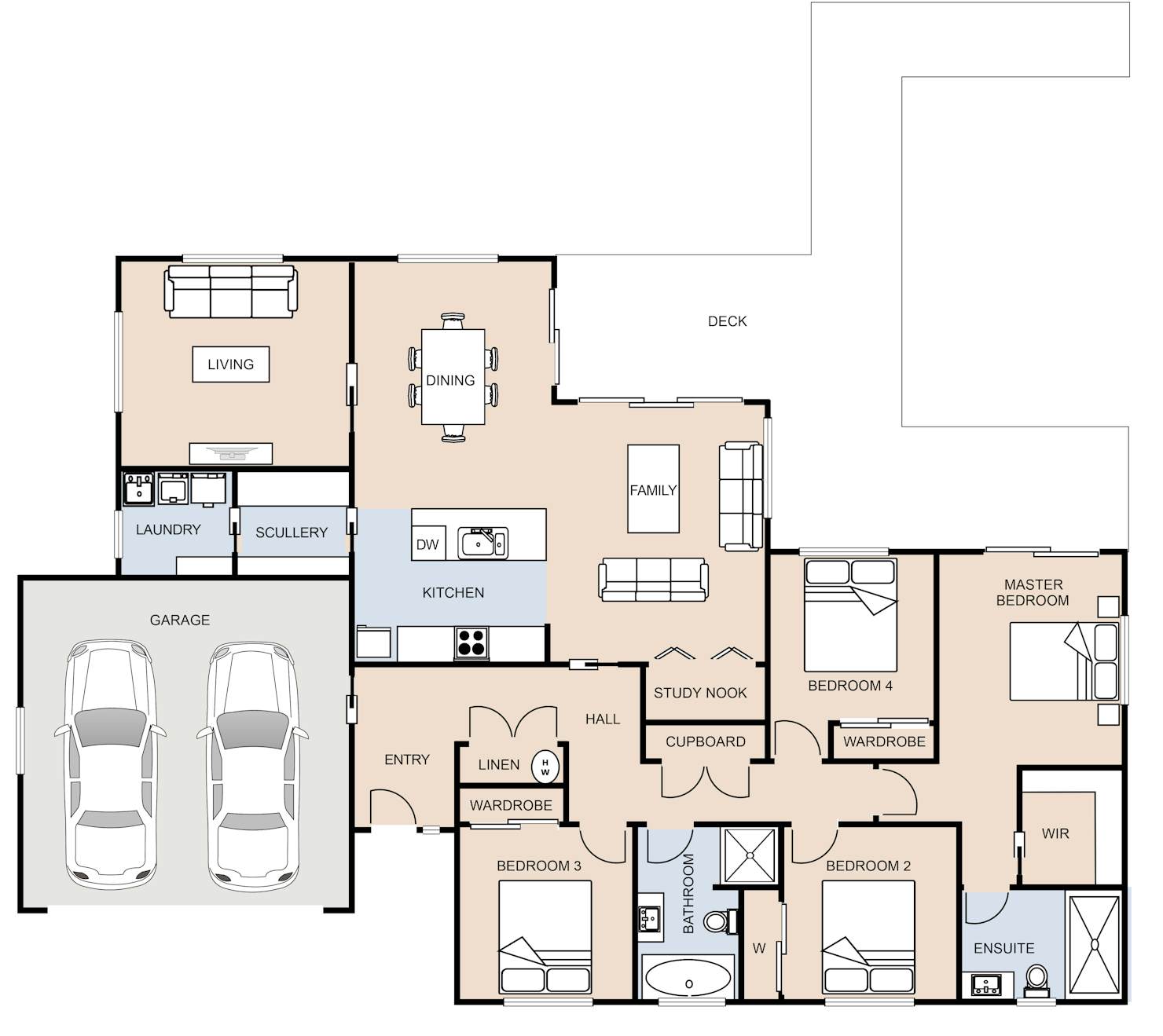

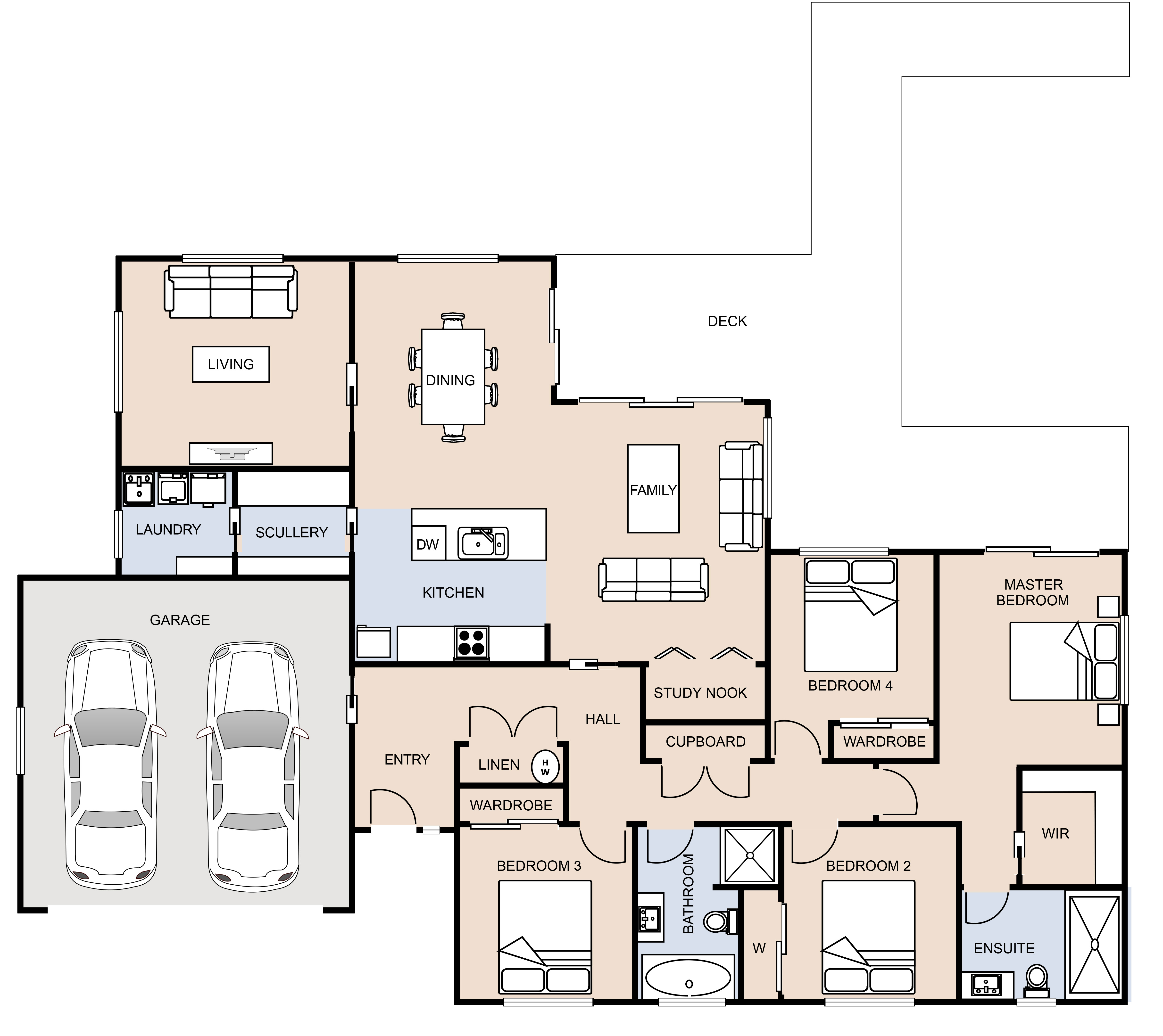

Location
Lot 4, 44 Margaret Street, Shannon
