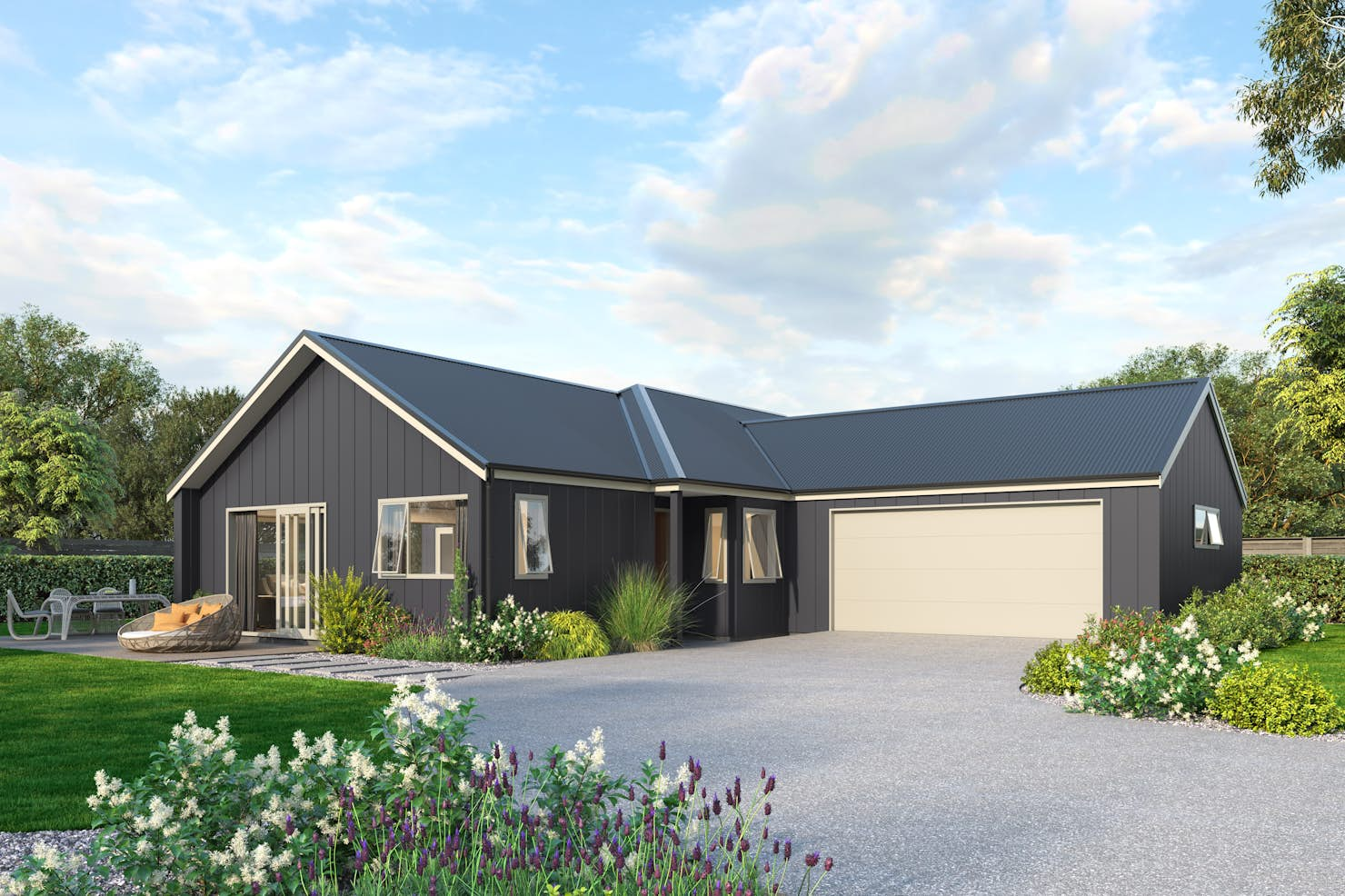
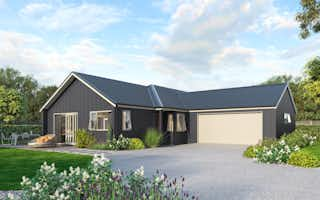
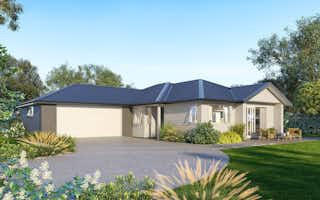
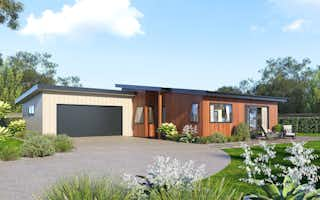

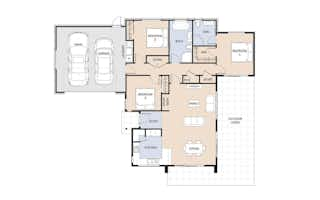
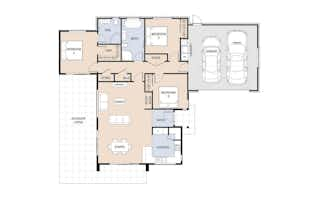
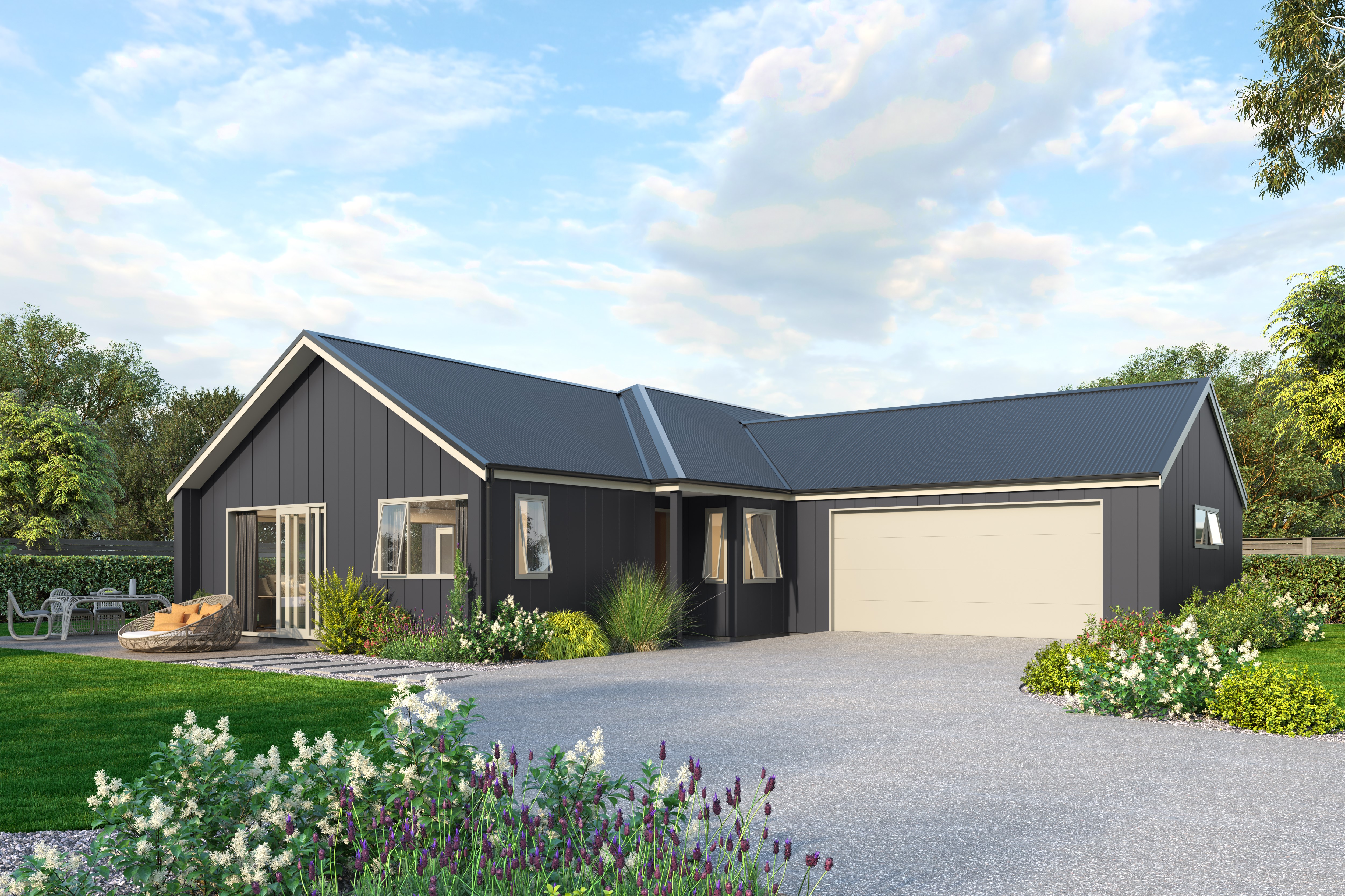






Your Story Starts Here
From $976,000
Fernbrook Subdivision
Section size 611㎡
House size 168㎡
- Beds3
- Bathrooms2
- Receptions1
- Parking2
or email kieranmagill@signature.co.nz
Visit Signature Homes Taranaki
Enquire about this Package
Your Story Starts Here
Fernbrook Subdivision
Introducing the breathtaking McKerrow plan, where thoughtful design places open-plan living at its core. With expansive sliders seamlessly connecting indoor and outdoor spaces, this home is not just a dwelling; it's an entertainer's haven and a serene retreat for quality time with loved ones.
With three generously proportioned double bedrooms, accompanied by two elegantly appointed bathrooms, including a luxurious ensuite. Adding to the appeal is the large open plan family area, perfect for creating lasting memories with family and friends.
In the McKerrow design, every detail converges to create a harmonious living experience. A home where elegance and functionality work together for your ultimate comfort and joy.
*Pricing reflects gable roof render
*Title is imminent
Package includes
- 168sqm brand new home
- 611sqm (more or less) section
- Three double bedrooms
- One bathroom
- One ensuite
- Open plan living
- Flooring coverings
- Electrical
- Double garage
- Earthworks
- Concrete driveway and patio area
- Heating
- Your choice of internal and external colours
- Sought after location – handy to all amenities
- Signature Homes market-leading Building Guarantees
- Fixed Price Guarantee
- Full specifications sheet available upon request
Floorplans: Your Story Starts Here








Location
Fernbrook Subdivision

