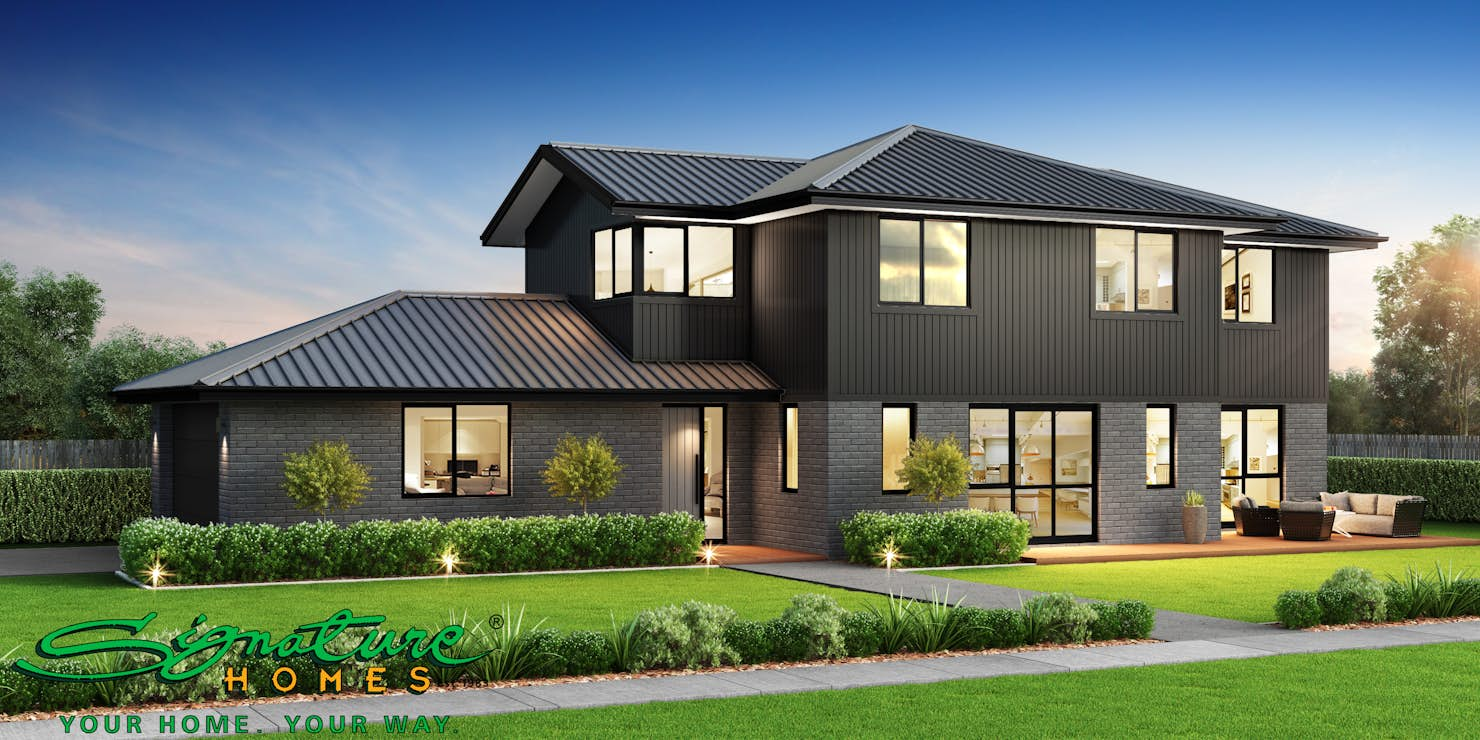
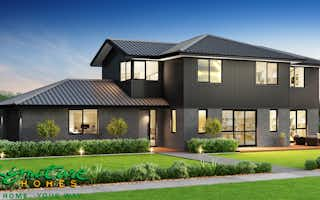
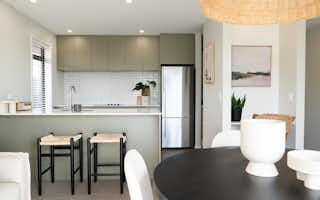
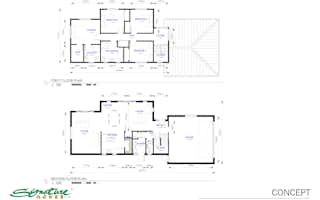
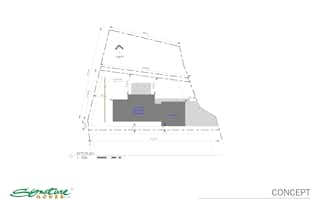
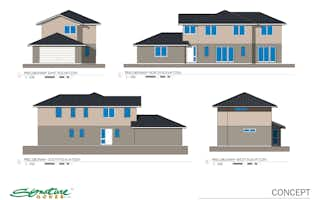
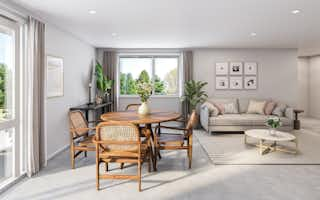
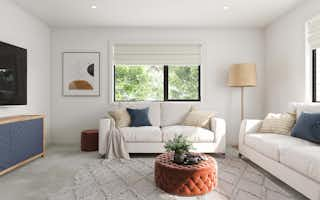
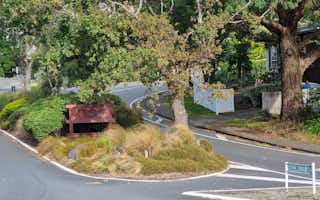
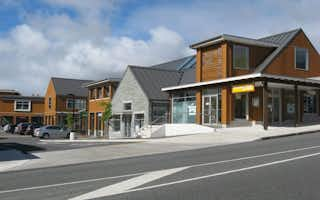
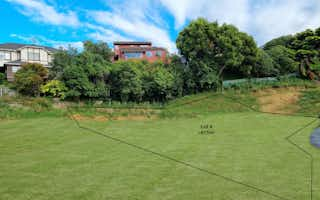
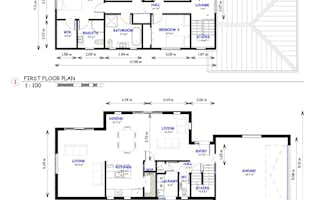
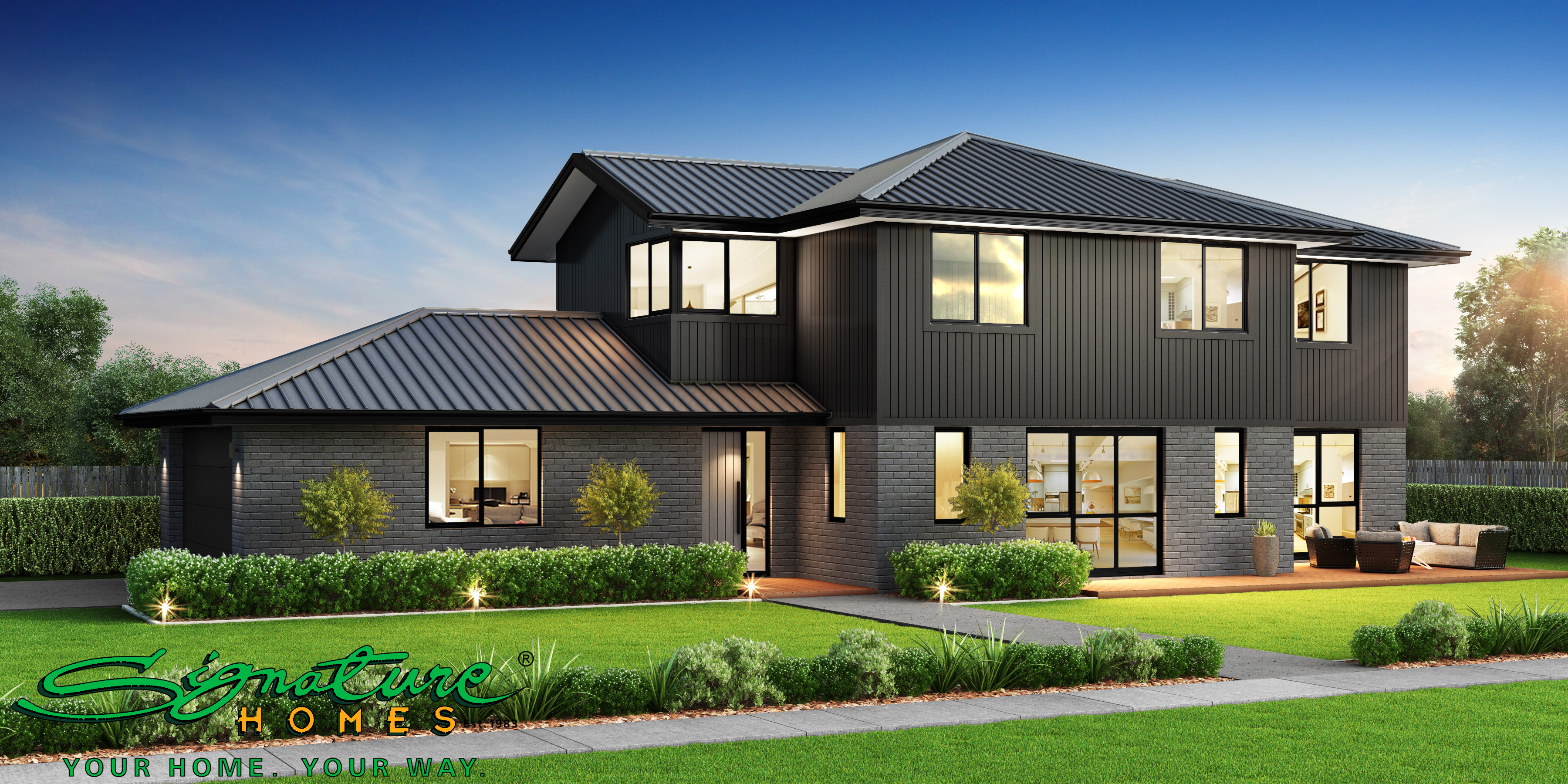











The perfect package in Churton Park!
Price by negotiation
16D Halswater Drive, Churton Park
Section size 614㎡
House size 196㎡
- Beds4
- Bathrooms3
- Receptions2
- studies1
- Parking2
or email tracytai@signature.co.nz
Visit Signature Homes Greater Wellington
Enquire about this Package
The perfect package in Churton Park!
16D Halswater Drive, Churton Park
Build this home with the added peace of mind of Signature Homes fixed price guarantee.
As you enter the home you are greeted by expansive, open-plan social spaces. The generous kitchen, living, and dining are the heart of this home and are perfect for entertainers with a sizeable walk-in pantry providing ample storage space.
The first floor is dedicated to four double bedrooms including a master retreat that features an ensuite and walk-in wardrobe. A centralised bathroom and light-filled study nook on the landing complete the top level.
The desirable location give you privacy yet favourably positioned for main motorway commutes, bus stops, shops and local school.
This House & Land Package includes:
- 4 Bedrooms
- Walk in wardrobe and Ensuite in Master Bedroom
- Designer Kitchen with walk in Pantry
- Open Plan Kitchen, Dining and Family
- Light infused living areas
- Separate toilet to bathroom
- Dedicated laundry
- Internal garage access
Please note: A Construction Loan is required for this House&Land opportunity, however, turnkey option maybe available to qualify clients.
The images advertised are an indication of what can be built on this site for the package price and are artist impressions only
Package includes
- Signature Homes market-leading Building Guarantees
- Your choice of internal and external colours
- Fixed Price Guarantee
Floorplans: The perfect package in Churton Park!
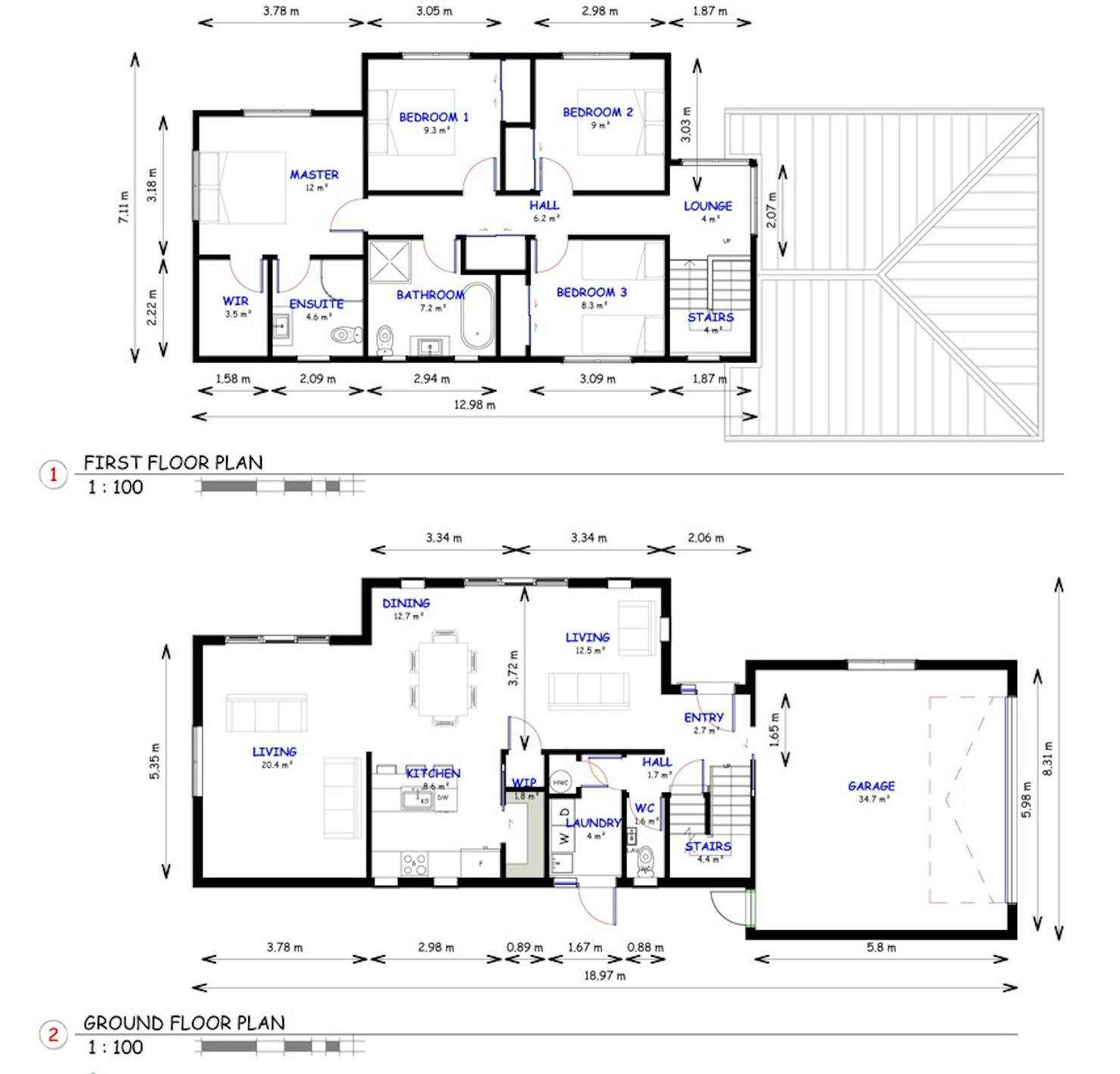

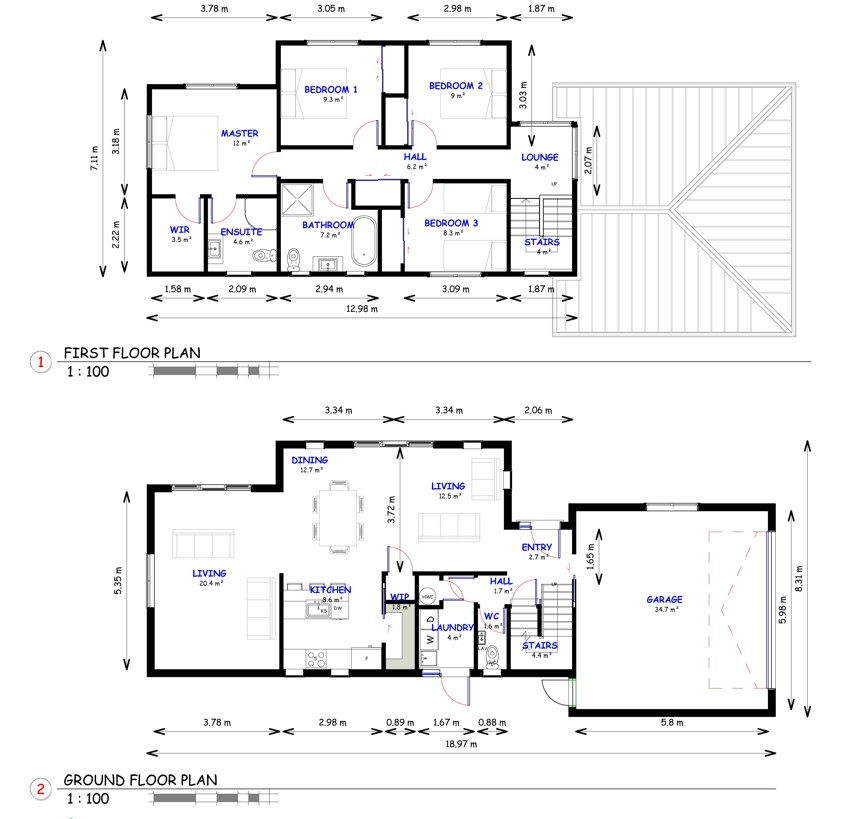

Location
16D Halswater Drive, Churton Park

