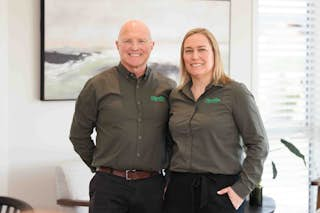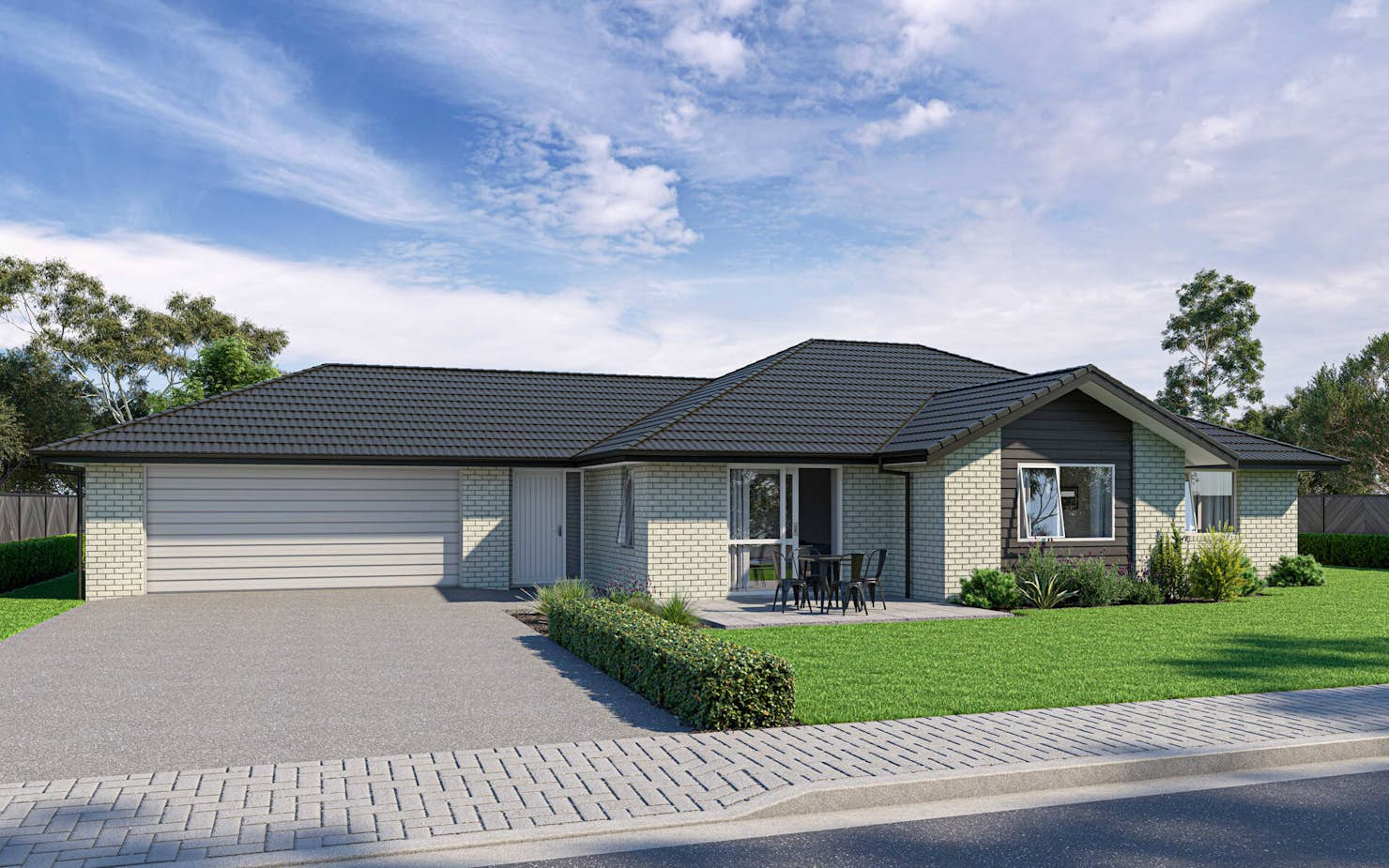
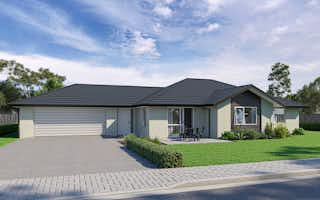
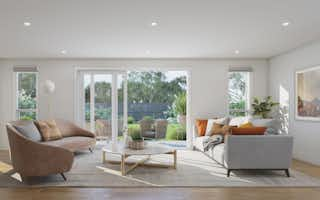
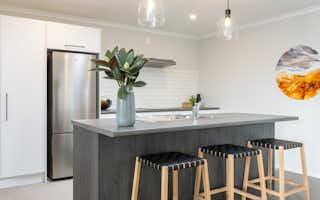
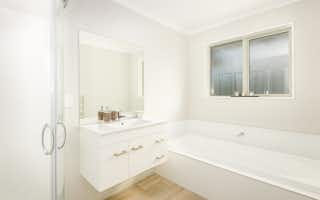
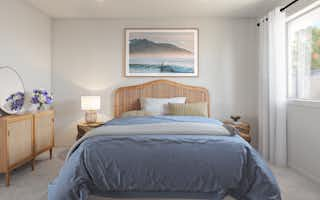
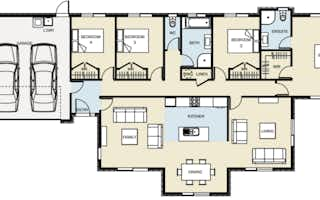
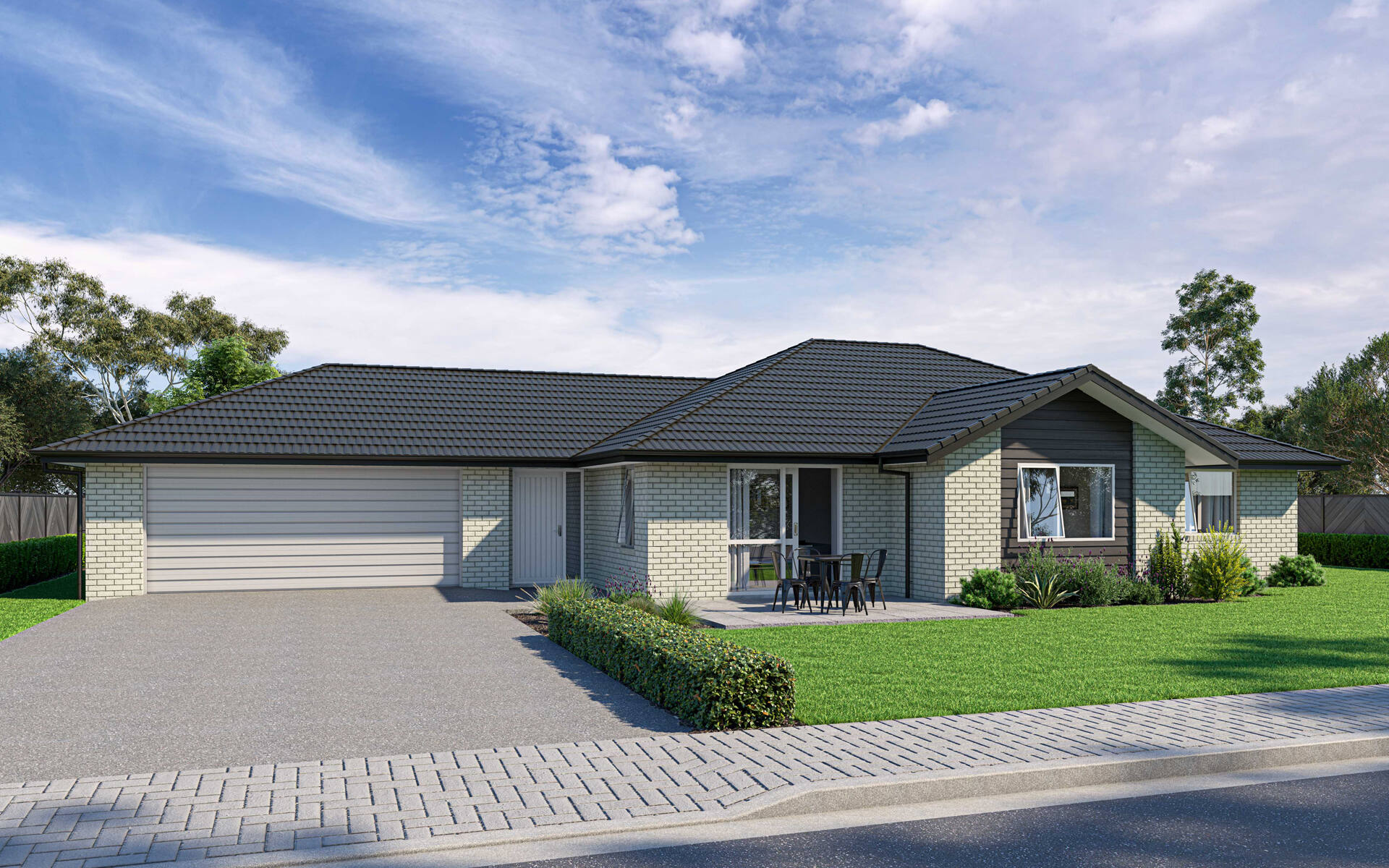






The perfect sanctuary
From $1,080,000
Lot 9, 44 Margaret Street, Shannon
Section size 5010㎡
House size 210㎡
- Beds4
- Bathrooms2
- Receptions2
- Parking2
Enquire about this Package
The perfect sanctuary
Lot 9, 44 Margaret Street, Shannon
Discover the perfect balance of space, serenity, and convenience in this exclusive new development. We have multiple lifestyle lots available.
- Large section sizes
- Picturesque tree lined driveway with footpath for safe walking
- Set in a natural, tranquil environment with stunning views
- Close to Shannon Township and local amenities
On lot 9 we are pleased to offer our Miromiro plan! This surprisingly spacious plan will fit your family perfectly now and for years to come.
The flexible floorplan is largely defined by two areas - bedrooms and living. The living wing of the home boasts two generous living spaces and dining area.
The four bedrooms take up the other wing of the home with an expansive hallway which provides the illusion of more space. The master bedroom offers a tranquil space with an ensuite and large walk-in wardrobing.
LOT 9: 5010m2 (more or less)
Build your future at 'Peacock Glade' today. Titles yet to be issued
Our house and land package includes:
- 100M2 of concrete – 86M2 of Driveway – 14M2 Patio
- Kitchen & Pantry designed by Mastercraft Kitchens by Healy
- Our Signature Series specification throughout the home
- Soakpit
- Septic grinder pump
- X1 water tanks
Package includes
- Signature Homes market-leading Building Guarantees
- Your choice of internal and external colours
- Fixed Price Guarantee
Floorplans: The perfect sanctuary
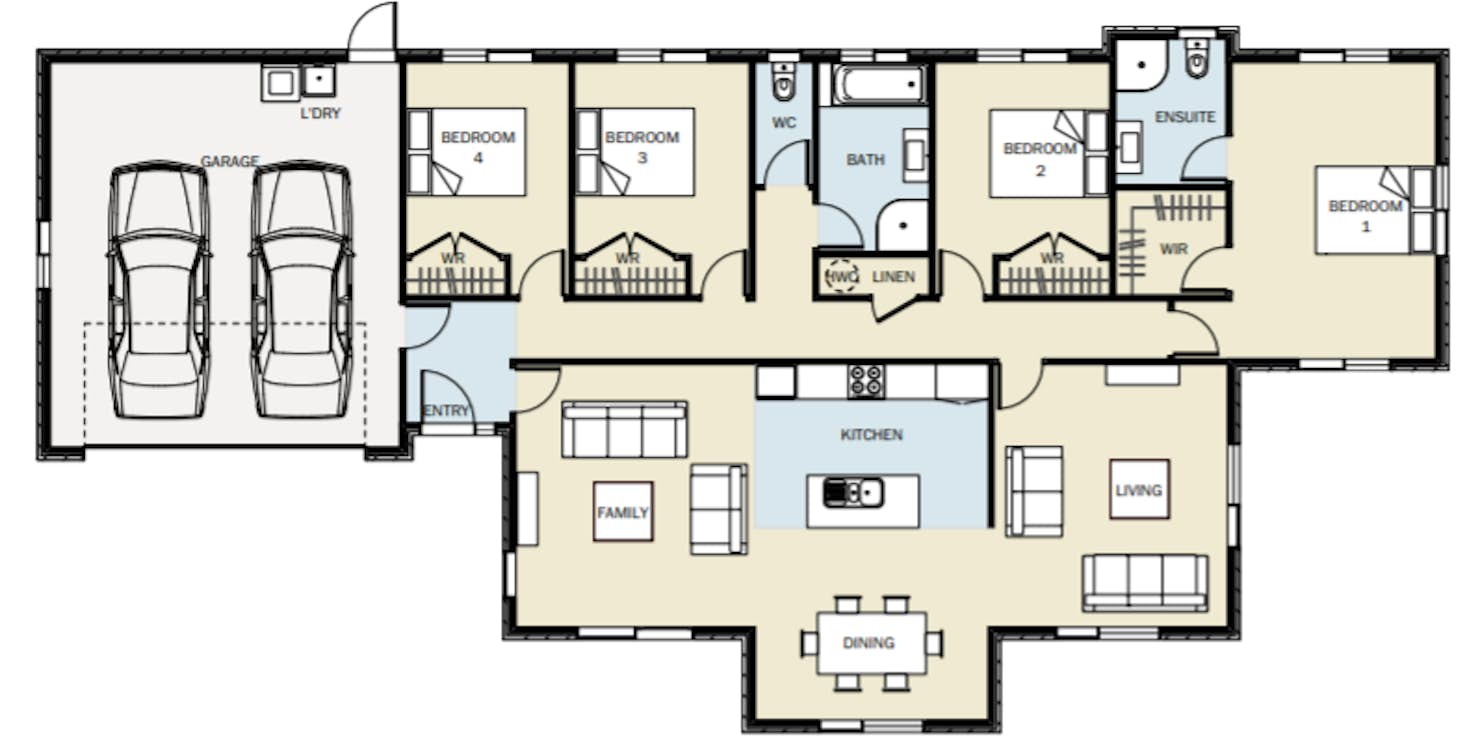



Location
Lot 9, 44 Margaret Street, Shannon
