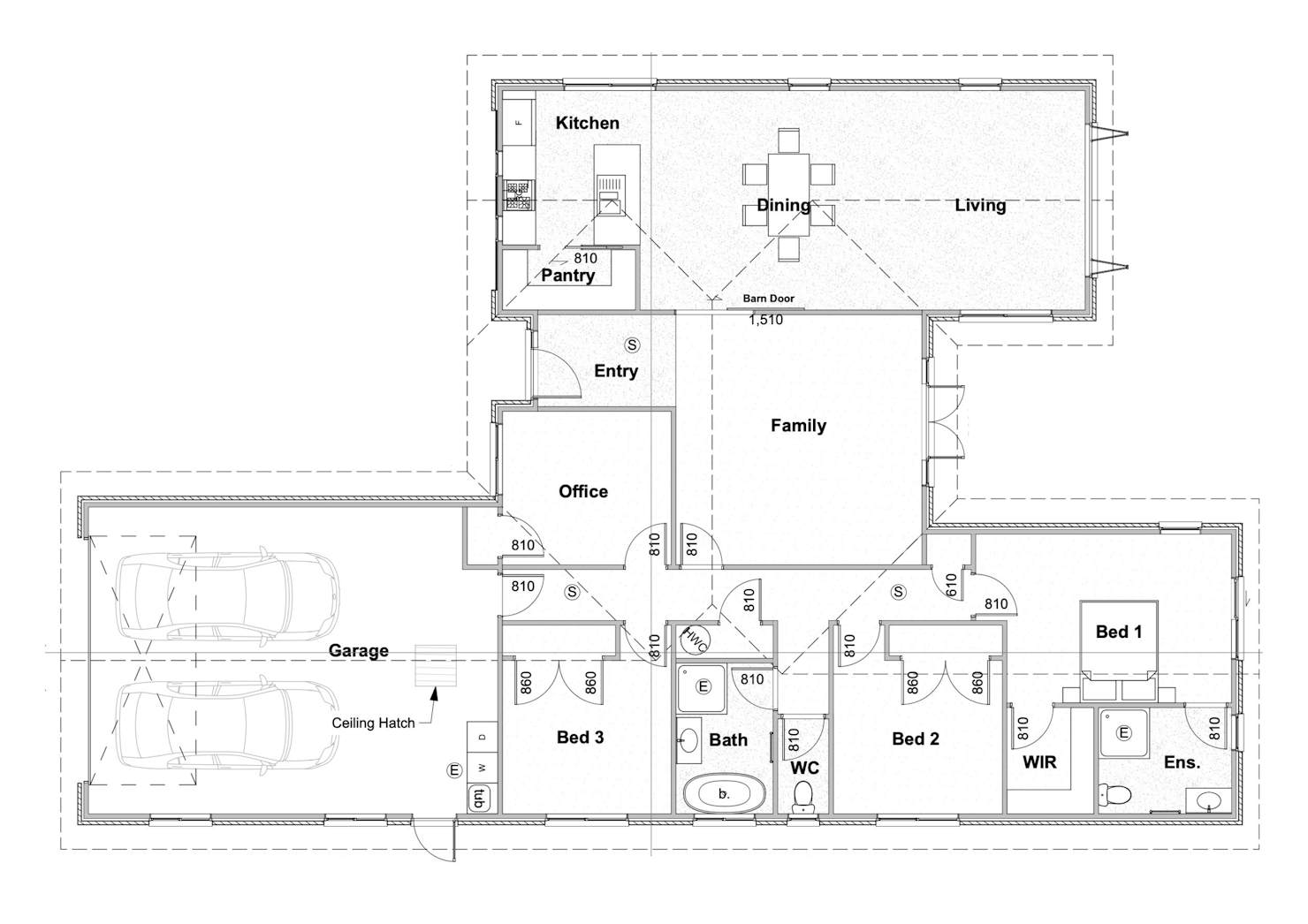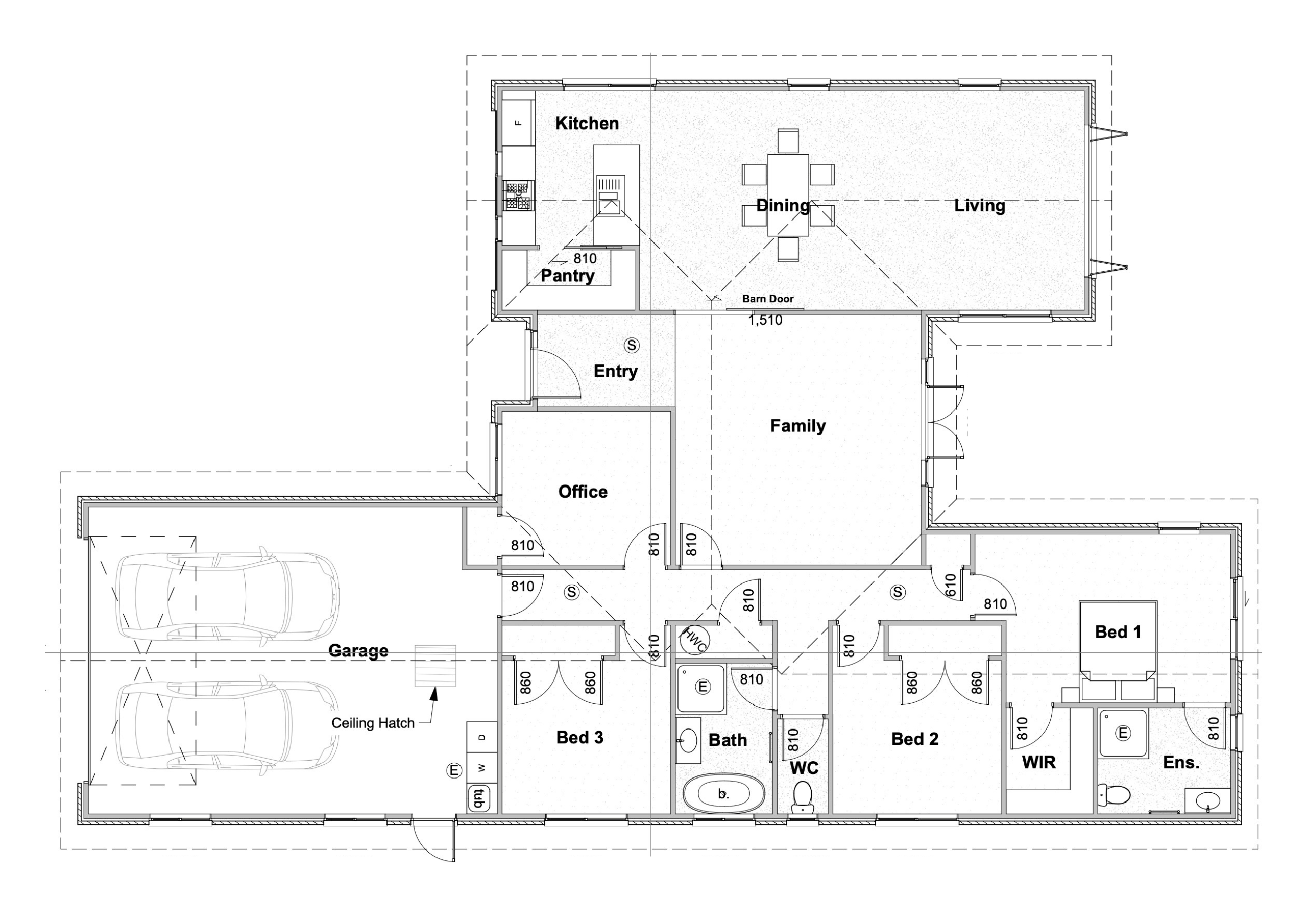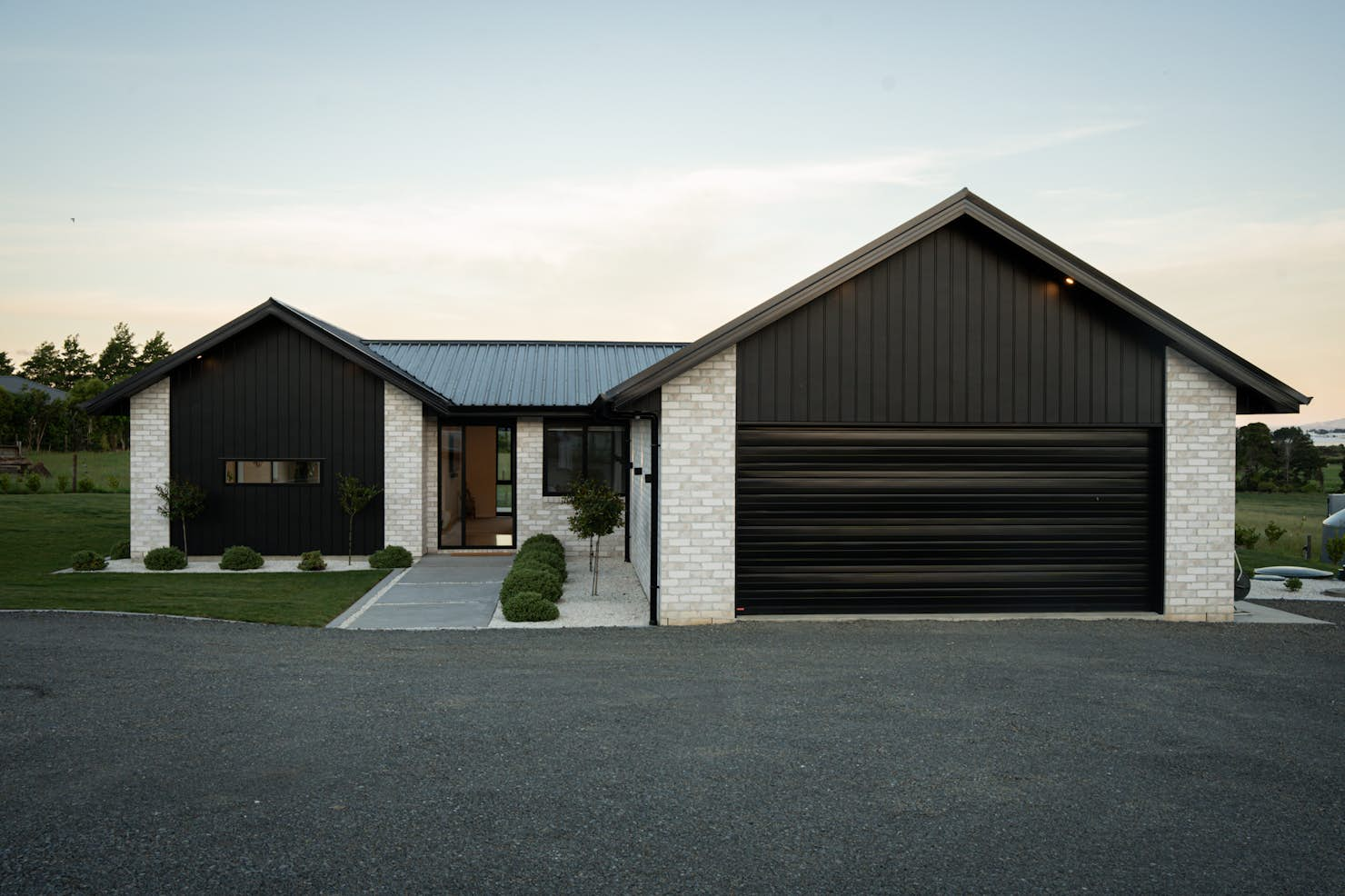
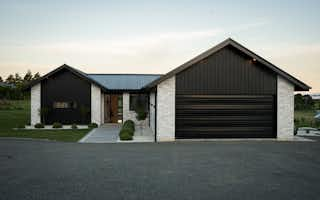
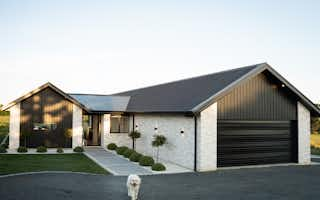
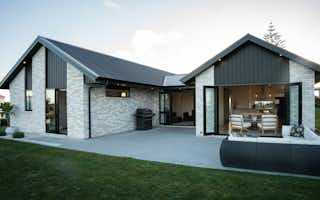
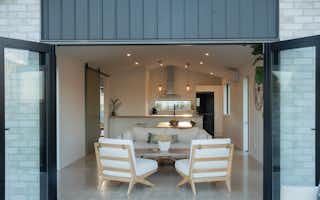
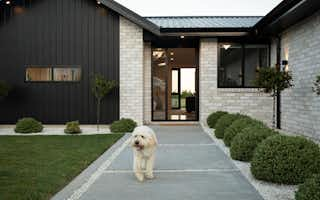

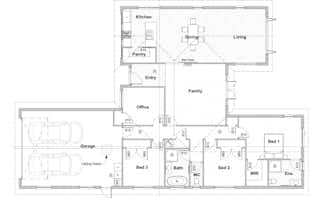
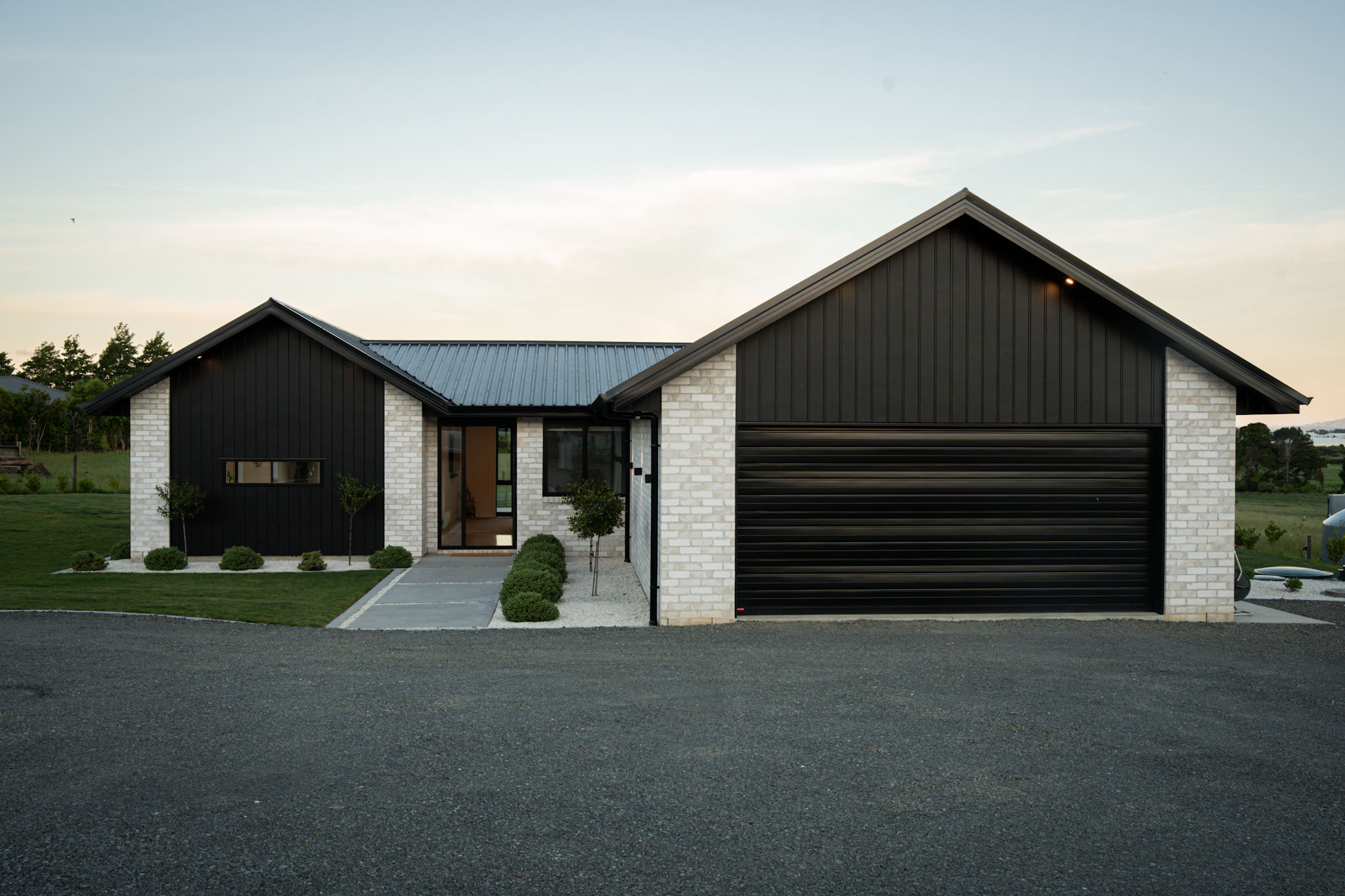







Say Hello to Clough
With three well-proportioned bedrooms, including a private master suite complete with walk-in wardrobe and ensuite, this home is designed for both functionality and relaxation. The heart of the Clough is its open-plan living space, where the kitchen, dining and lounge areas come together seamlessly. A study nook adds flexibility, whether you're working from home or need a quiet corner for homework or reading. Large doors open to an outdoor area, creating an easy indoor-outdoor flow that’s ideal for entertaining or simply enjoying your morning coffee in the fresh air. With its timeless design and family-friendly layout, the Clough makes everyday living feel effortless.
Read more
Clough
House size 226㎡
- Beds3
- Bathrooms2
- Receptions2
- studies1
- Parking2
Enquire about this plan
Clough Floorplan
