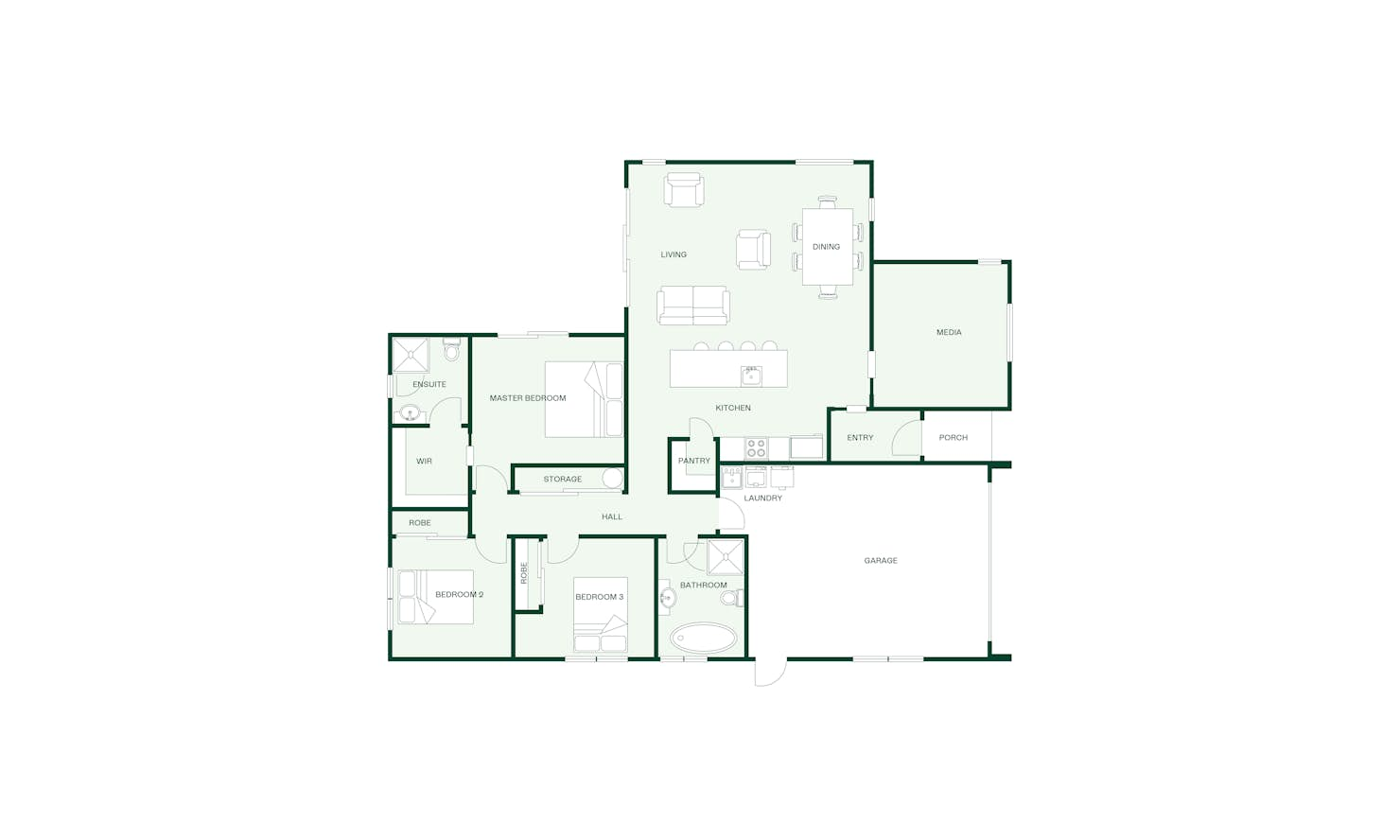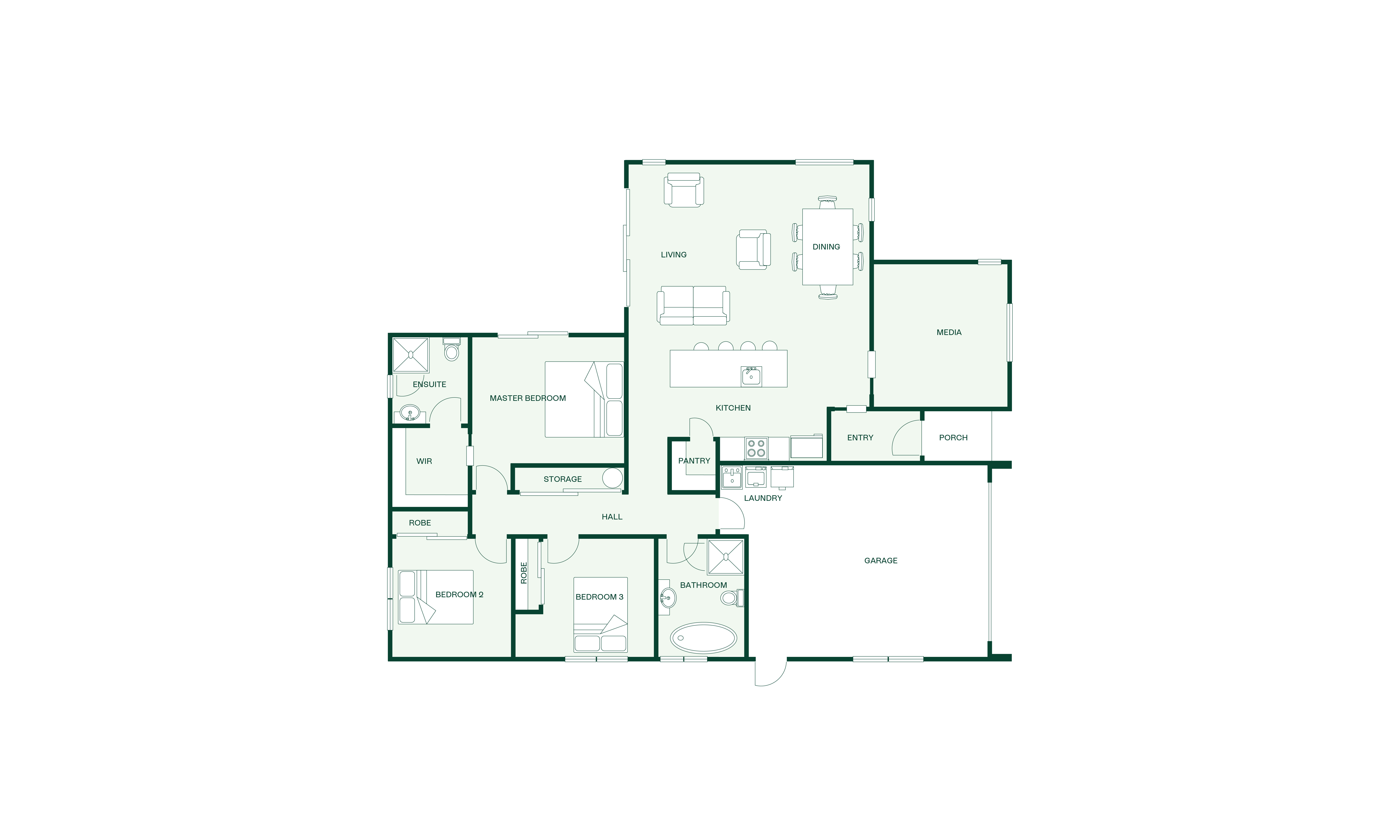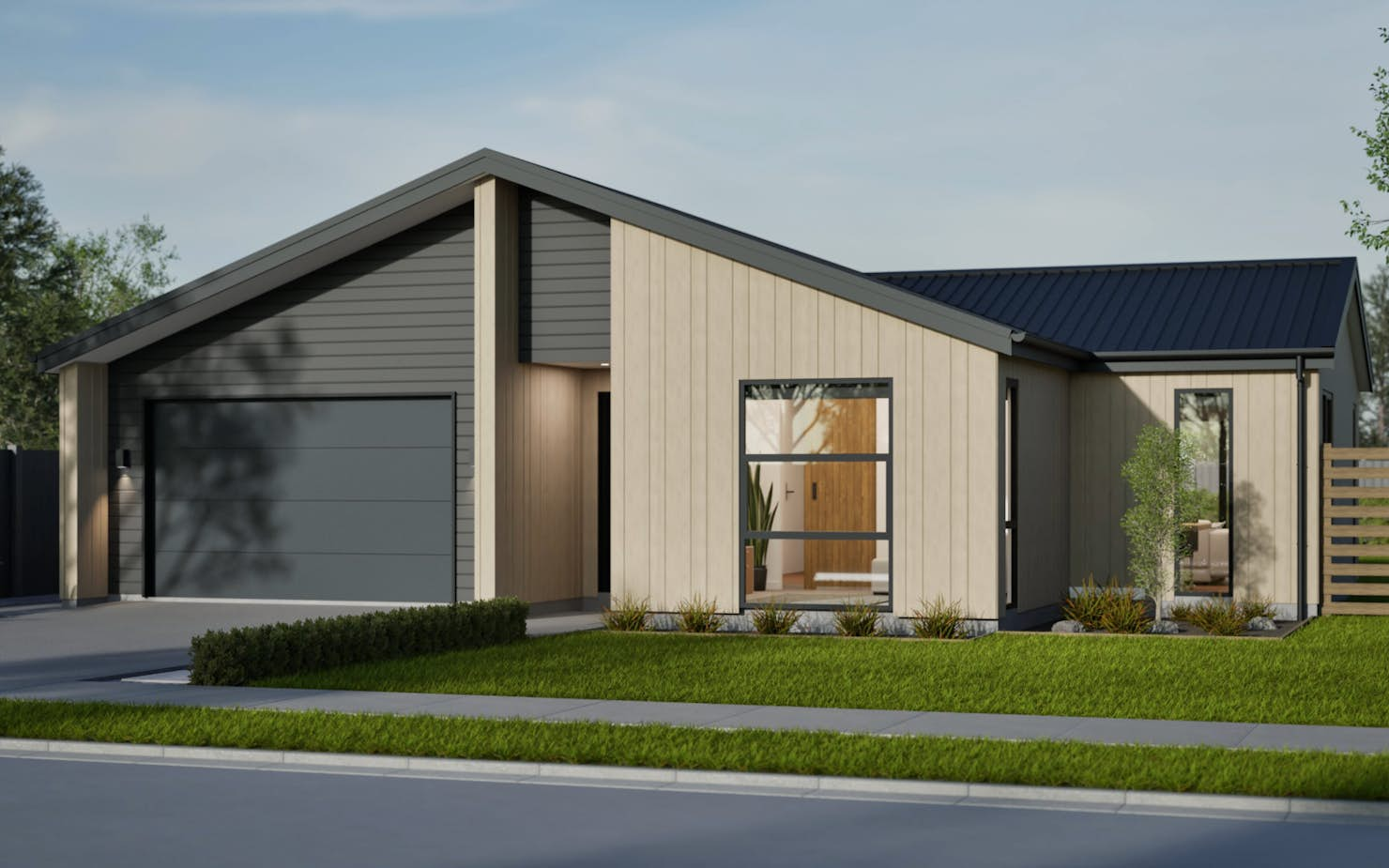
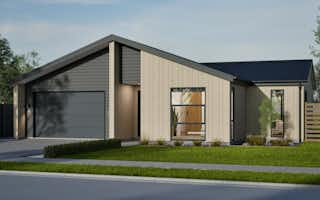
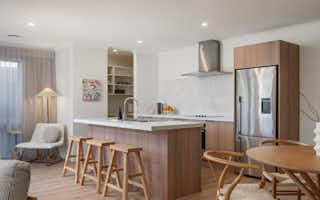
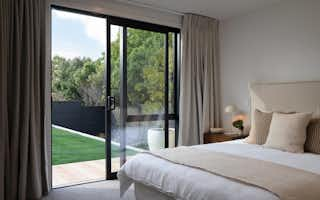
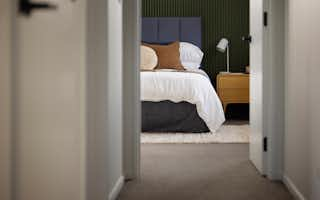
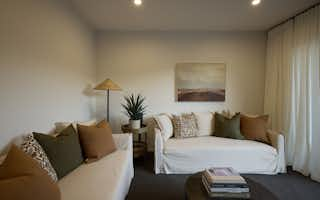
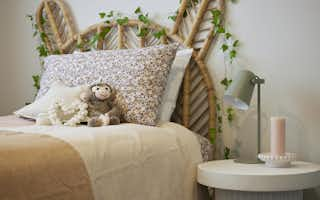
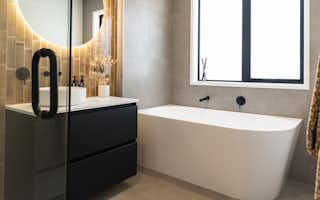

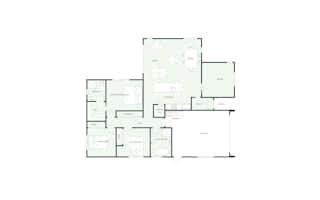










Meet Coronet - a clever design with street appeal
Meet 'Coronet' a single-level three bedroom home combines comfort, style, and practicality, featuring multiple living areas, well-appointed bedrooms, and an open-plan layout designed for relaxation and entertainment.
Open-Plan Kitchen, Living, and Dining:
-
- The heart of the home features a seamless flow between the kitchen, living, and dining spaces, promoting connected family living.
- Kitchen: A generously sized island bench offers both workspace and casual dining, complemented by a walk-in pantry for ample storage.
- Living and Dining: These adjacent spaces provide plenty of room for gatherings, with easy access to natural light and outdoor areas.
- Media Room: A dedicated media room located off the dining area offers a private space for movie nights or a quiet retreat.
Our Signature Service Promise
We believe building your home should feel exciting, not stressful. That’s why when you choose Signature Homes, you’ll get:
- The best building guarantees in NZ — so you can build with total peace of mind.
- The best service in the business — we’re with you every step of the way.
- Transparent, accurate pricing — no surprises, just honesty.
- Over 40 years of experience — helping Kiwis create homes they love.
- Accurate build timelines — so you always know what’s ahead.
Read more
Coronet
House size 157㎡
- Beds3
- Bathrooms2
- Receptions2
- Parking2
Enquire about this plan
Coronet Floorplan
