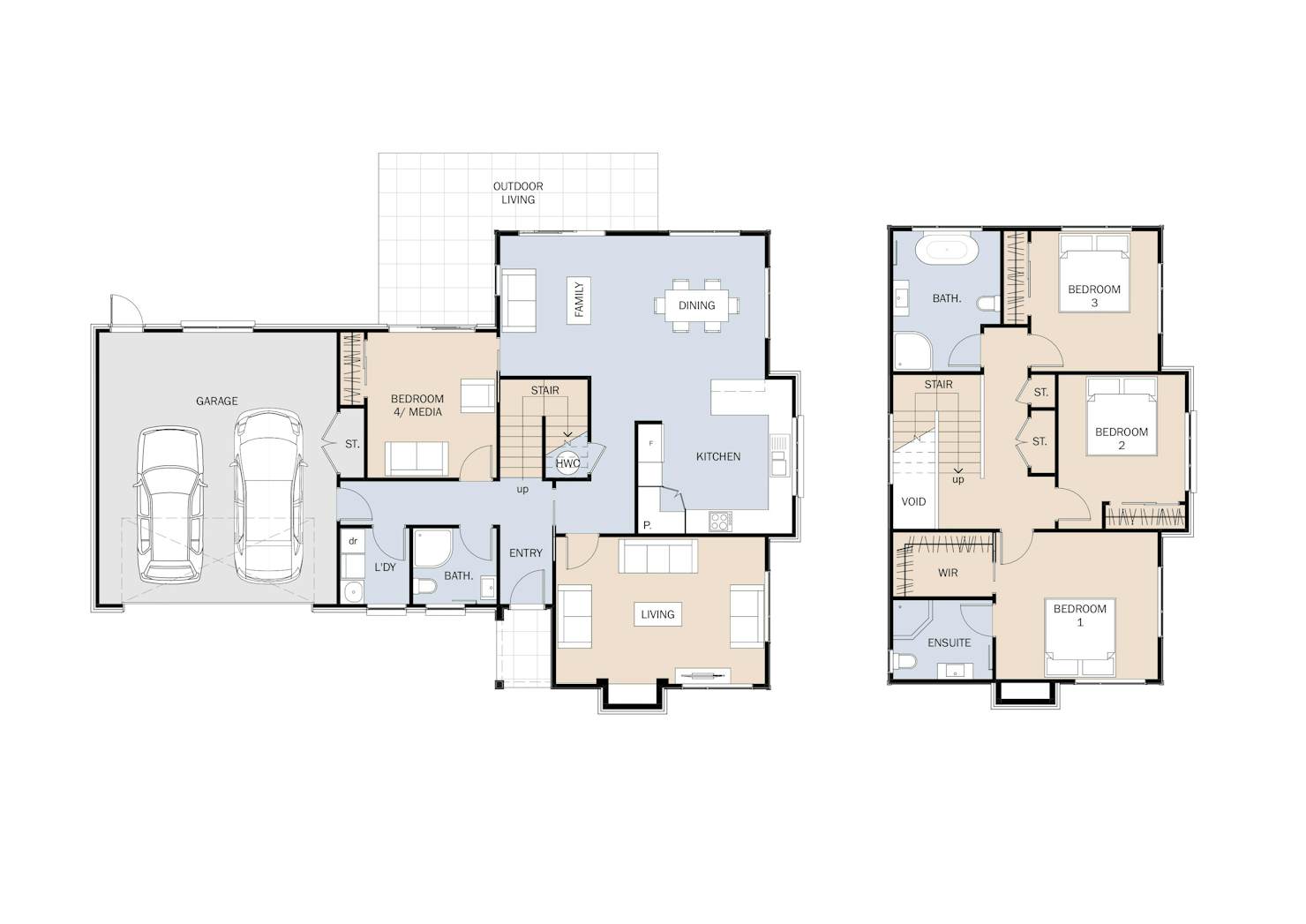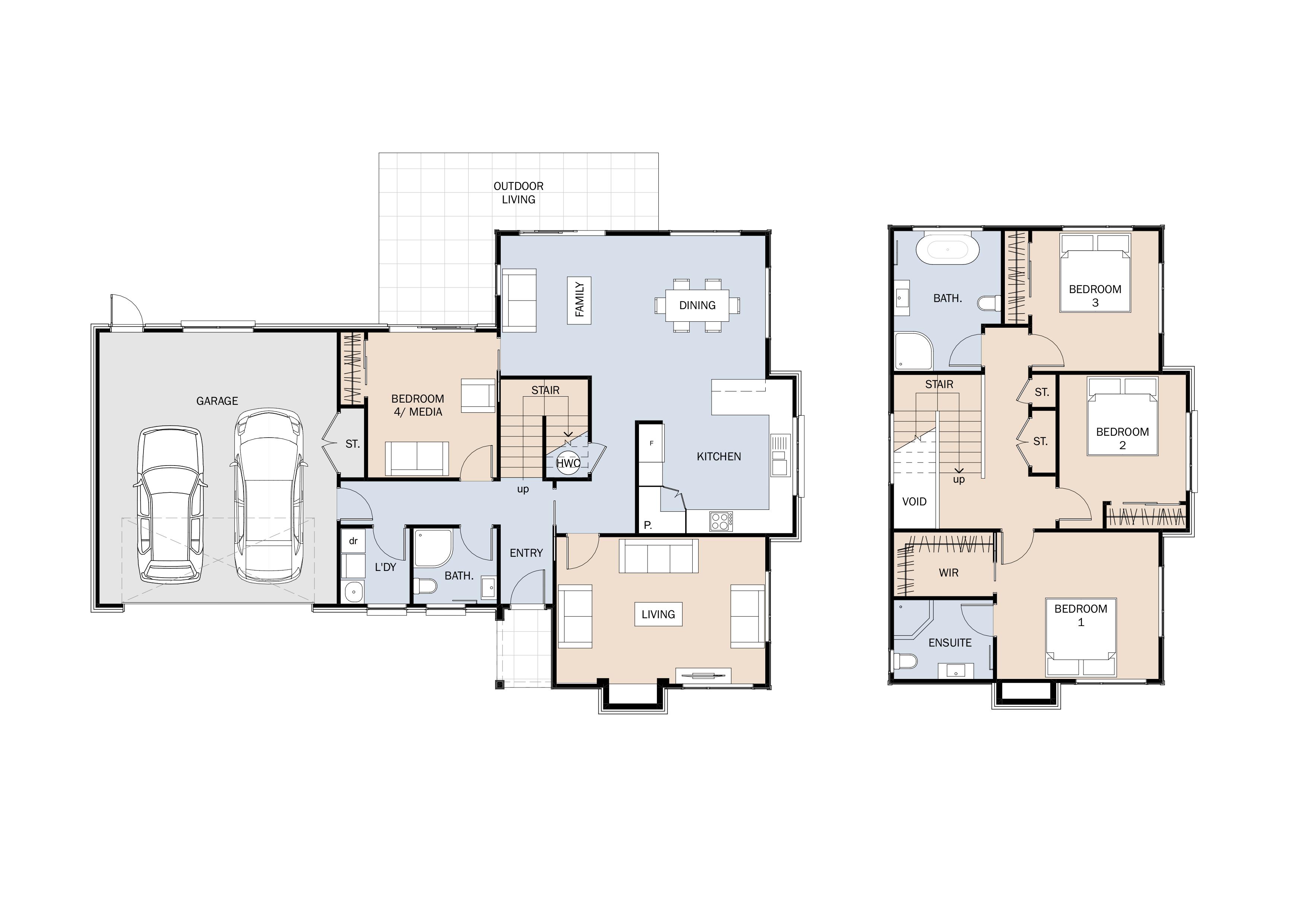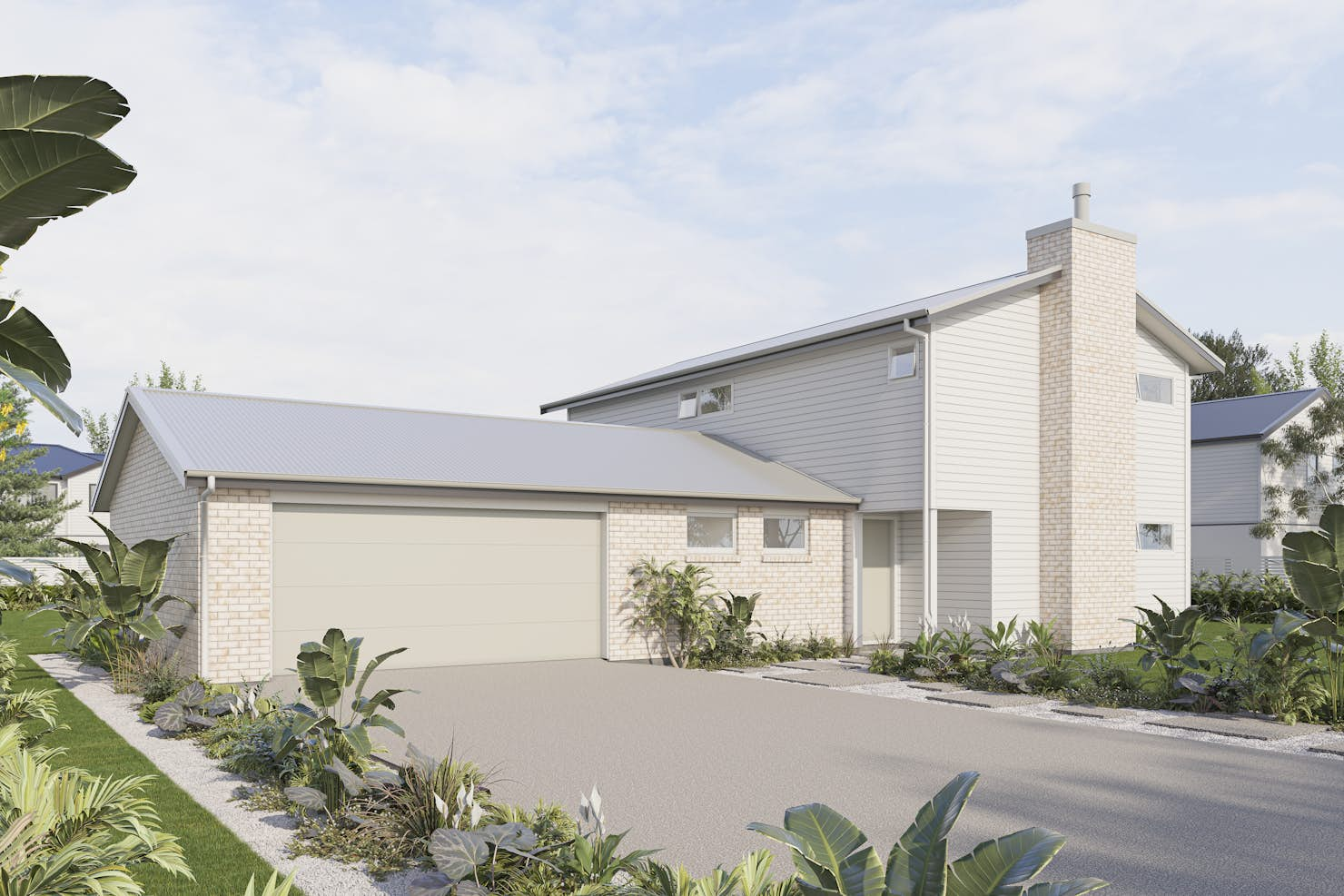
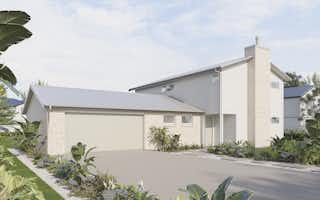
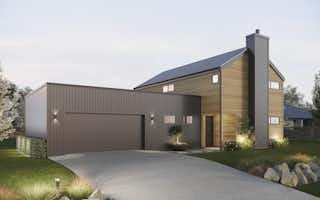
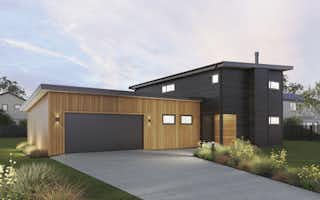


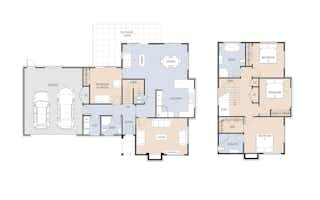
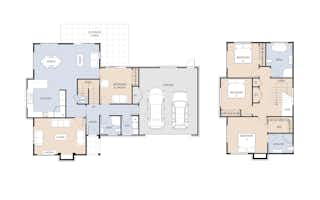
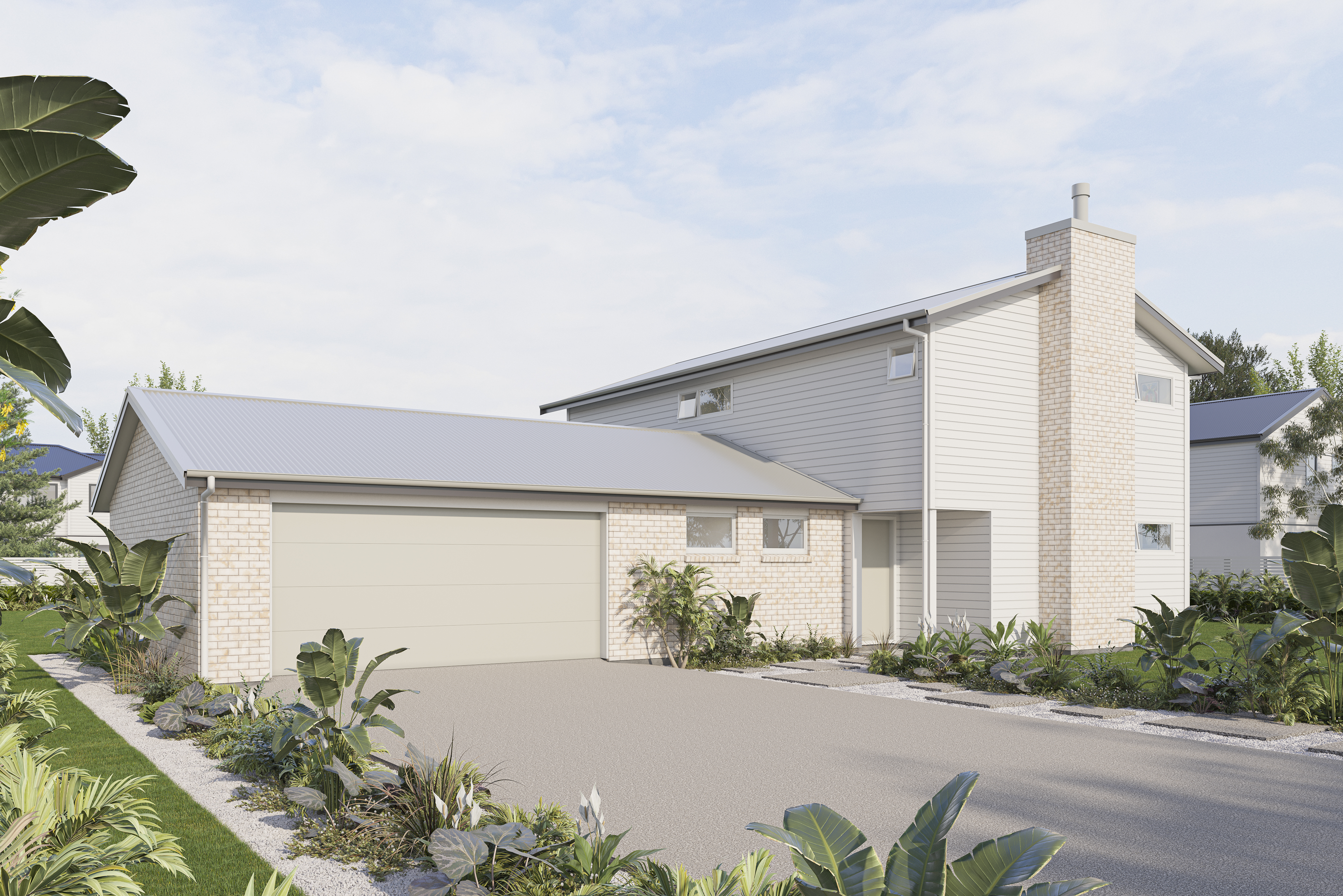







The Drake: A four-bedroom house plan by Signature Homes
The Drake is a functional family home, with four bedrooms and multiple living areas spread over two storeys. A lounge near the entry offers a secluded space to unwind away from more hectic entertaining activities.
Overlooking the outdoor living area is an open-plan living and dining space – take it all in from the centrally located kitchen, whose impressive layout includes a large walk-in pantry and versatile island bench.
All of the four bedrooms are upstairs including the tranquil master suite with a lavish walk-in robe and ensuite.
Customise this plan to suit your budget and lifestyle. Book your no-obligation new home workshop today.
Our Signature Service Promise
We believe building your home should feel exciting, not stressful. That’s why when you choose Signature Homes, you’ll get:
- The best building guarantees in NZ — so you can build with total peace of mind.
- The best service in the business — we’re with you every step of the way.
- Transparent, accurate pricing — no surprises, just honesty.
- Over 40 years of experience — helping Kiwis create homes they love.
- Accurate build timelines — so you always know what’s ahead.
Drake
House size 237㎡
- Beds4
- Bathrooms3
- Receptions2
- Parking2
Enquire about this plan
Drake Floorplan
