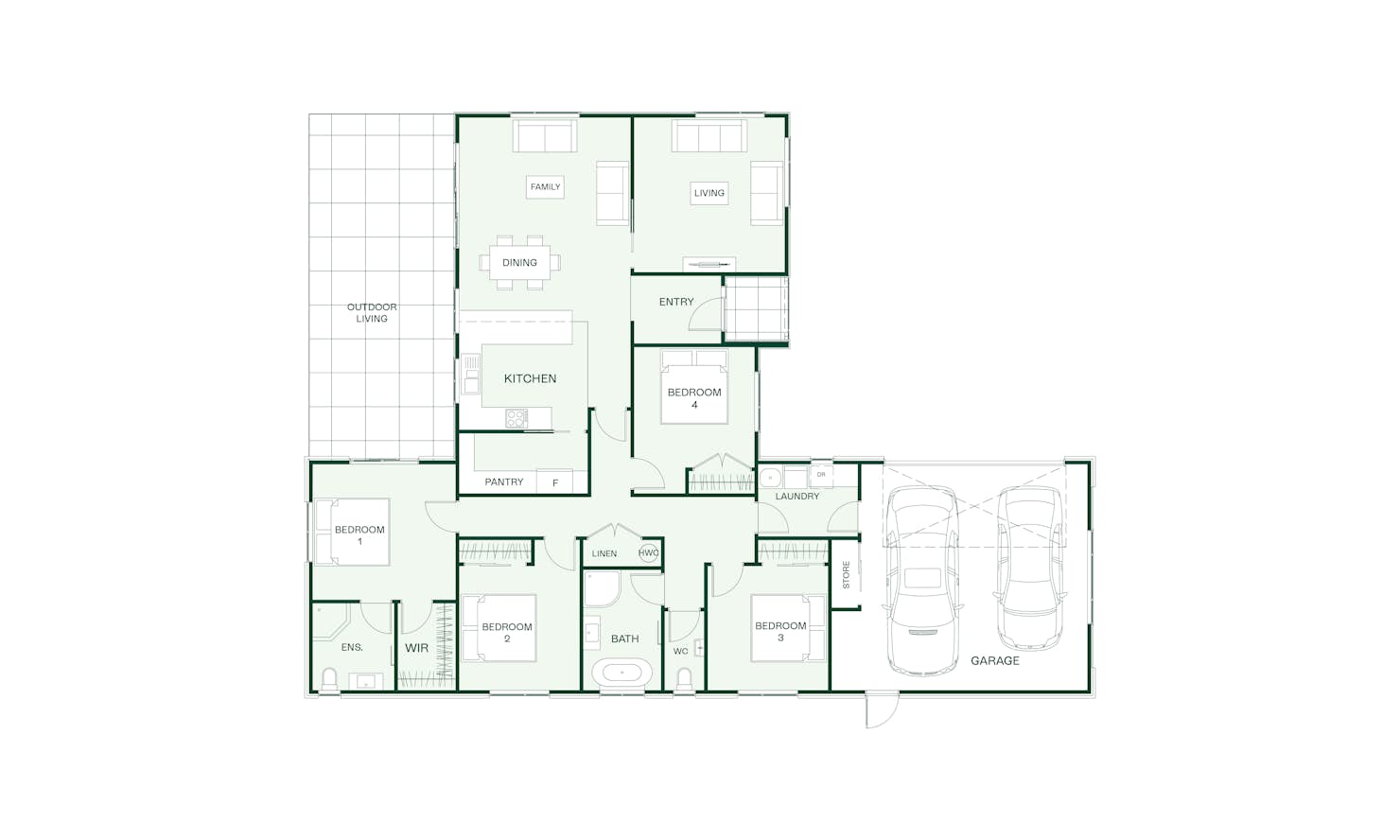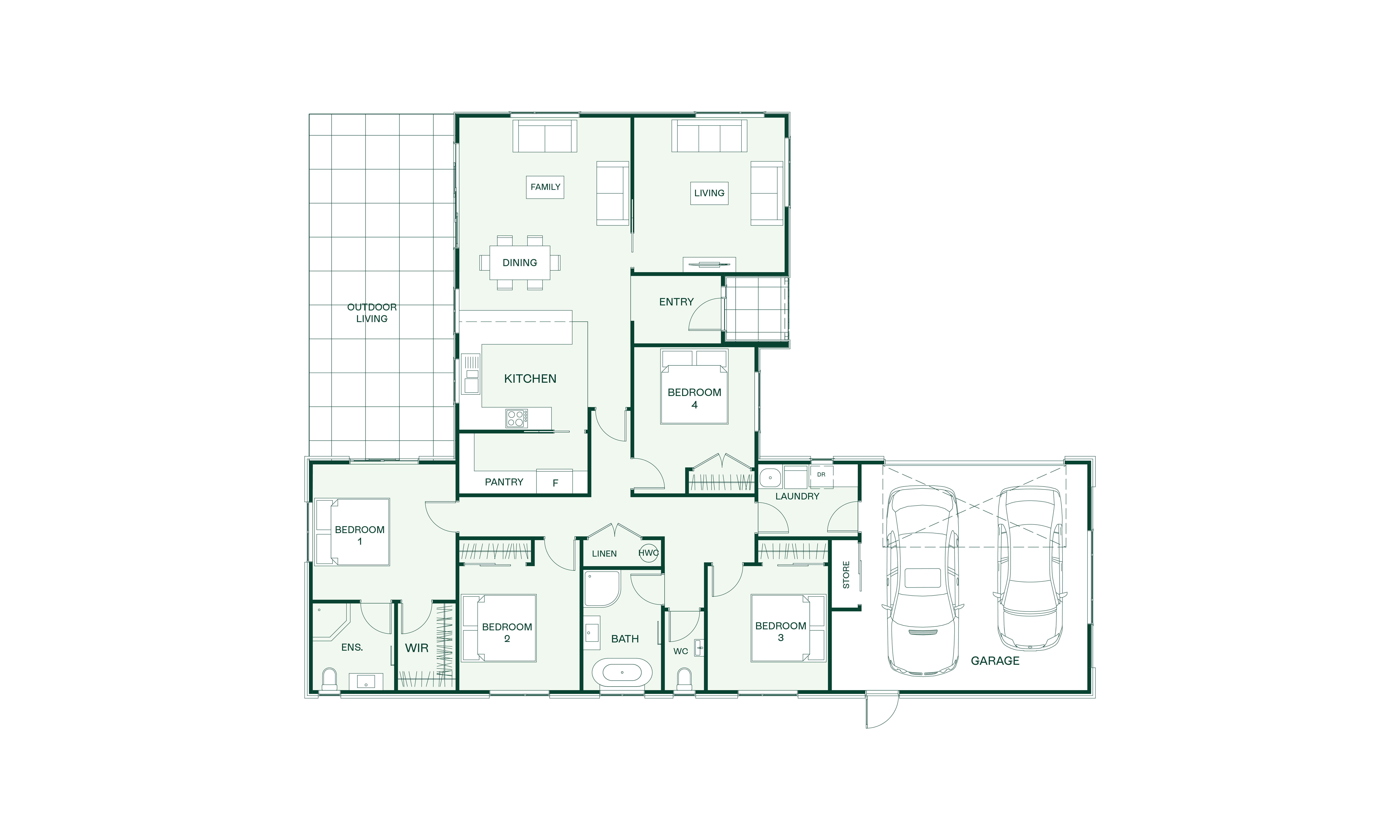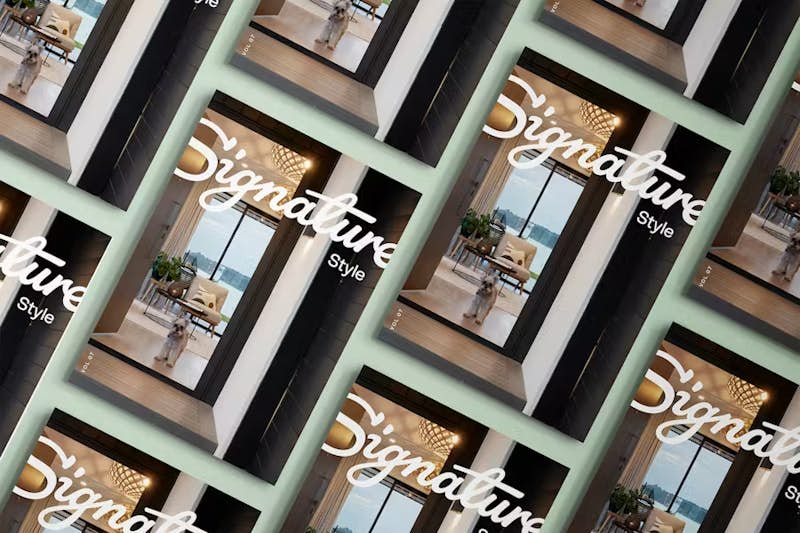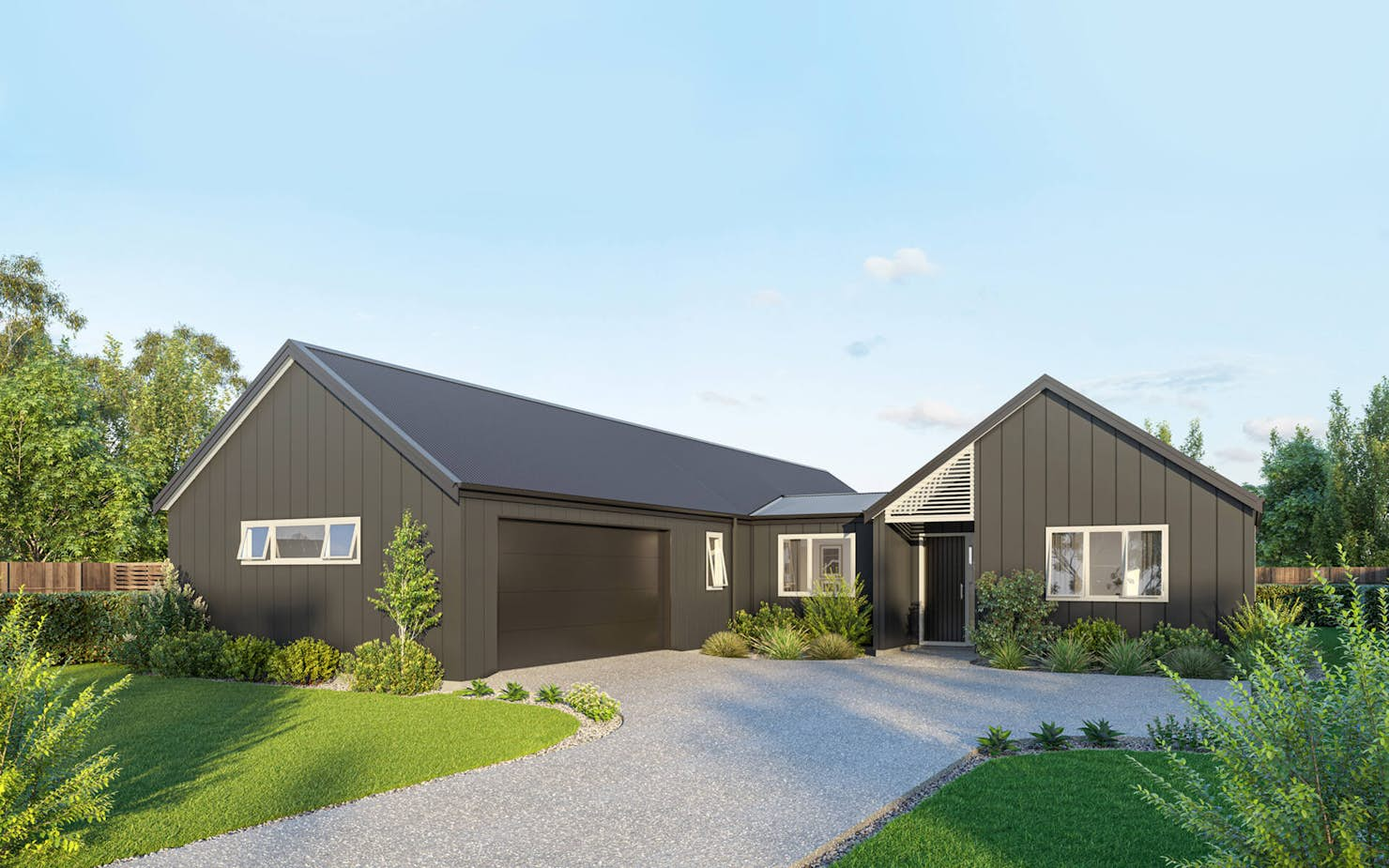
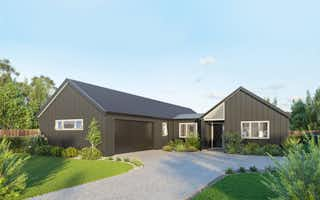
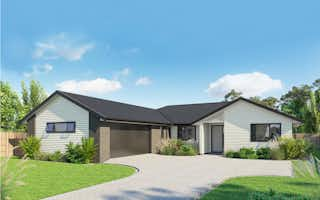
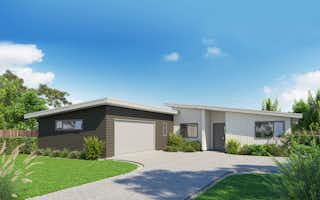
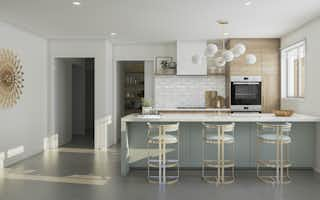
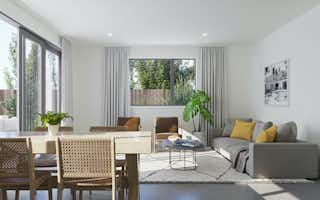
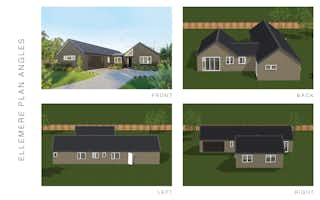
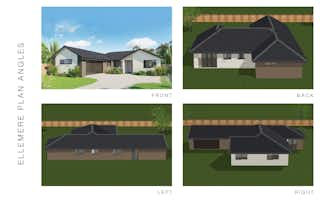
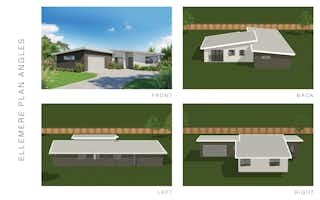
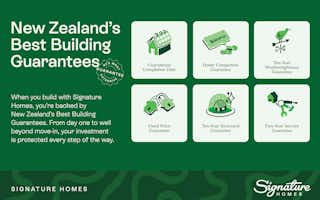

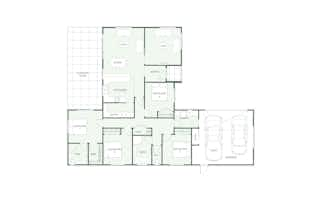
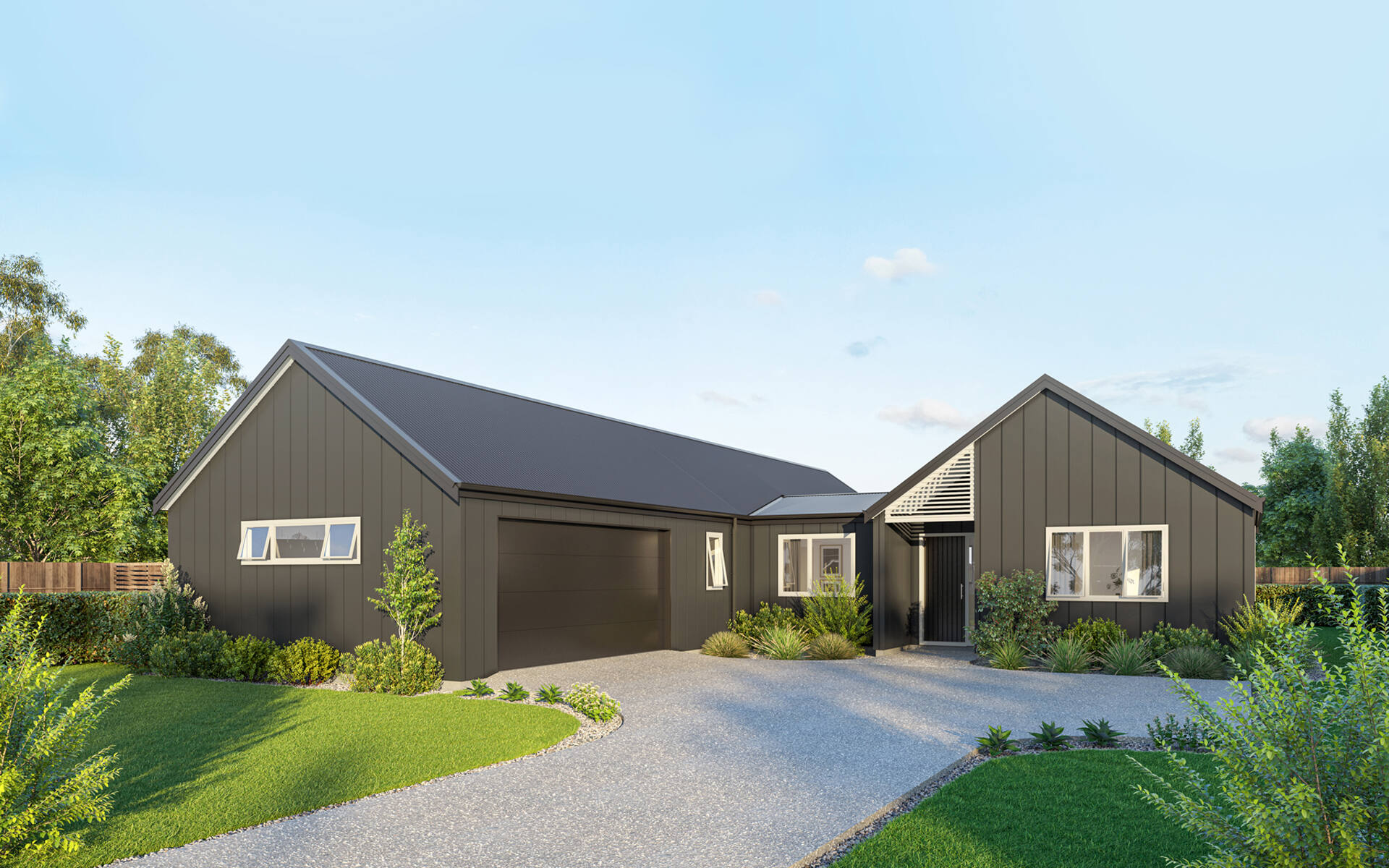











The Ellemere: A four-bedroom house plan by Signature Homes
A grand entrance and instant appeal is what you get with the Ellemere plan, the entry opens into a vast family and dining area with a second living room tucked away.
The designer kitchen is the hub of this home along with a full butlers pantry. Four double-bedrooms, and two bathrooms including an ensuite ensure space for a growing family, a retreat and antidote to a busy life.
Build this home with the added peace of mind of Signature Homes fixed price guarantee.
Signature Plus is part of Signature Homes' collection of pre-designed house plans. This series presents top-tier specifications for both the home's exterior and interior. Each design boasts well-considered layouts, maximising space and harnessing natural light.
Customise this plan to suit your budget and lifestyle. Book your no-obligation new home workshop today.
Our Signature Service Promise
We believe building your home should feel exciting, not stressful. That’s why when you choose Signature Homes, you’ll get:
- The best building guarantees in NZ — so you can build with total peace of mind.
- The best service in the business — we’re with you every step of the way.
- Transparent, accurate pricing — no surprises, just honesty.
- Over 40 years of experience — helping Kiwis create homes they love.
- Accurate build timelines — so you always know what’s ahead.
Ellemere
House size 208㎡
- Beds4
- Bathrooms2
- Receptions2
- Parking2
Enquire about this plan
Ellemere Floorplan
