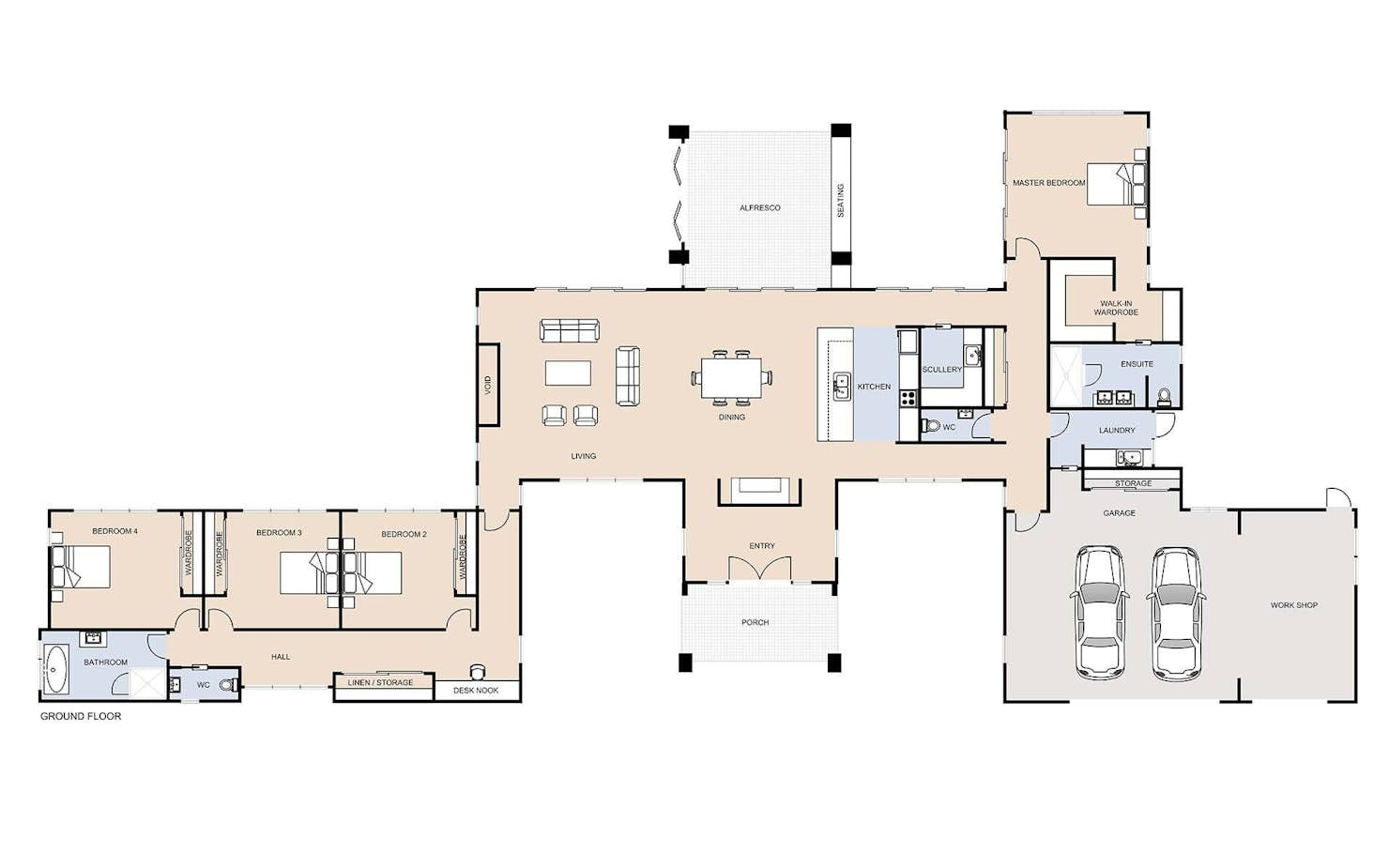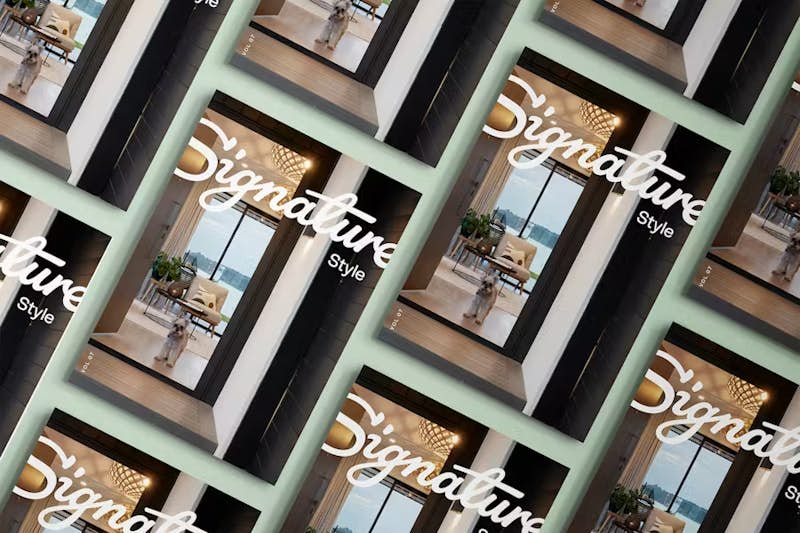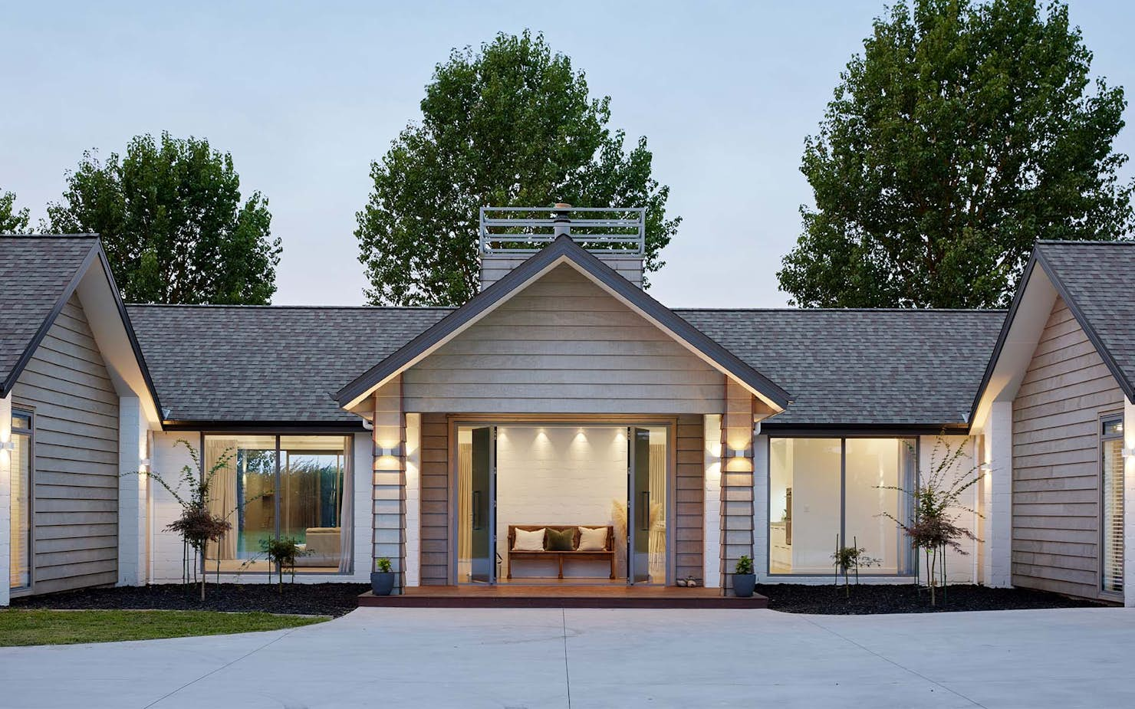
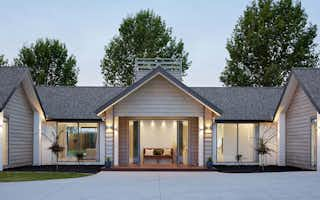
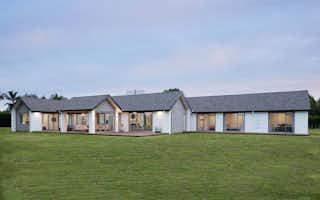
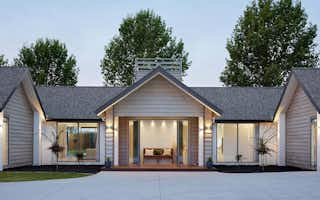
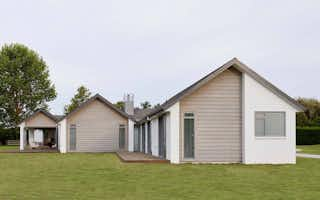
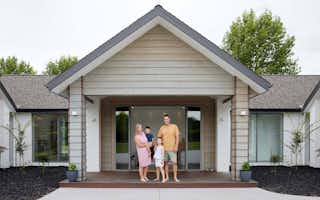
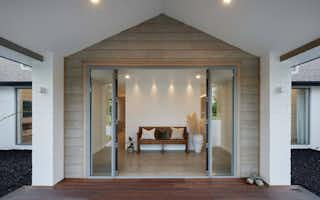
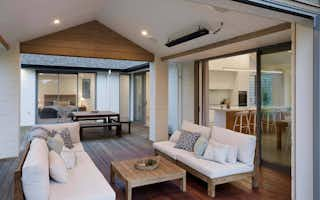
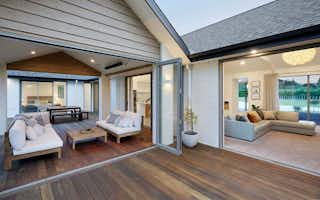
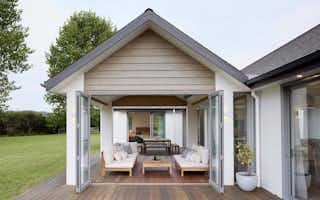
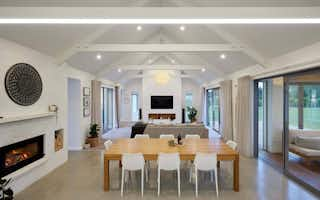
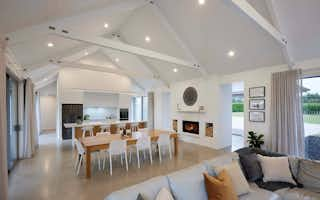
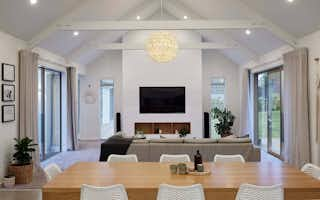
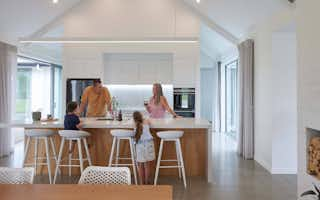
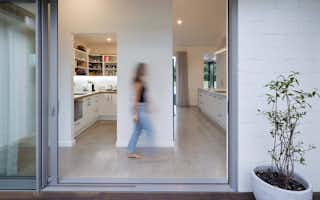
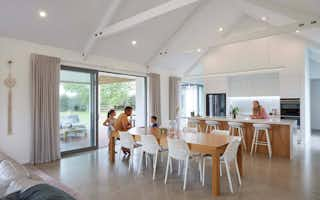
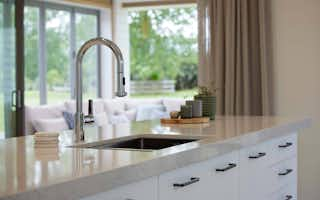
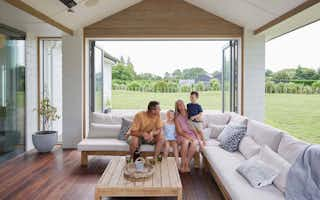
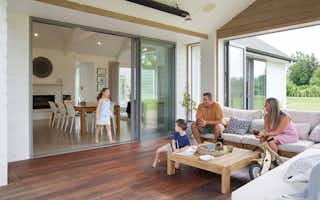
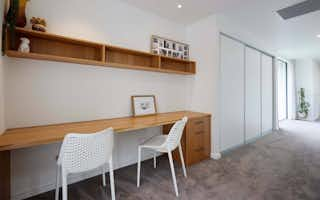
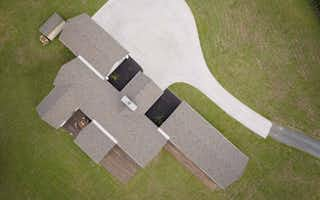
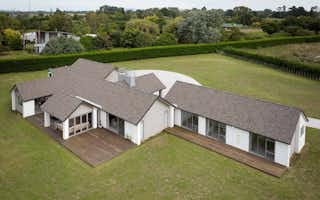
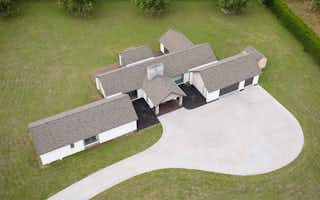
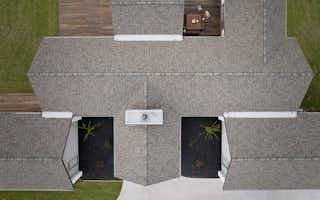

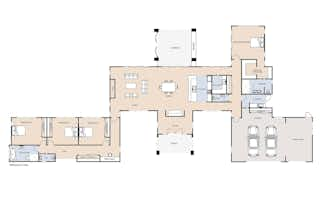
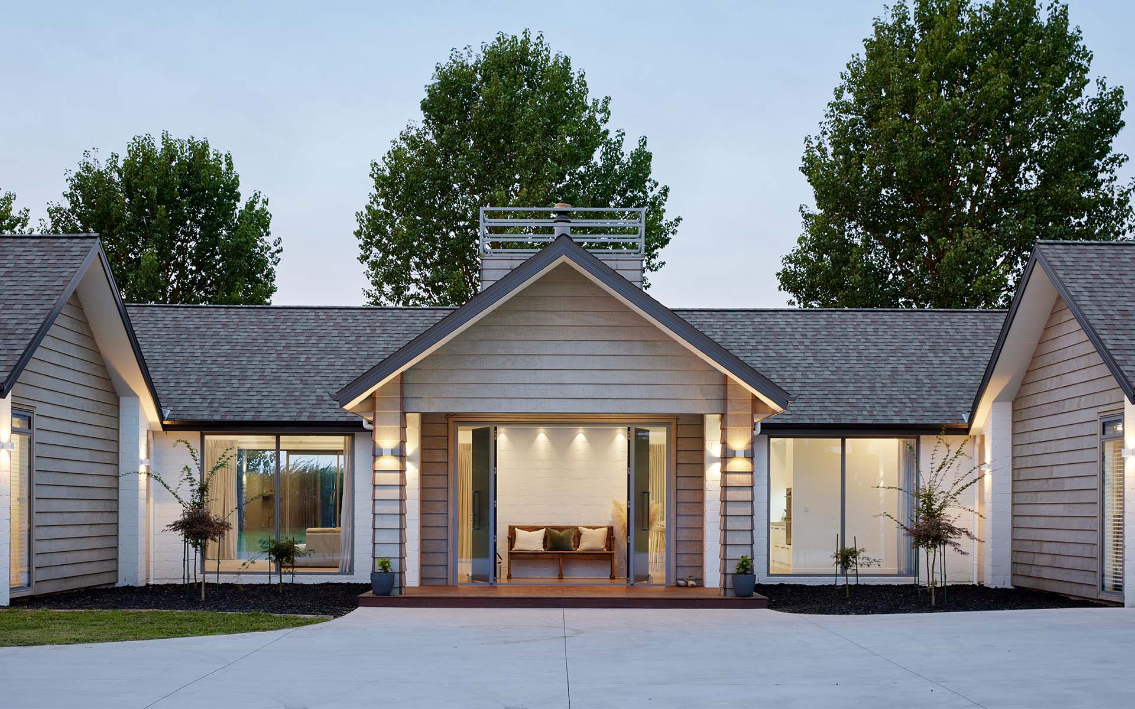

























The Eshuis: A Design and Build Collection home by Signature Homes
Our Eshuis plan is aptly named after our clients Wessel and Megan, who are the owners of this incredible home. You can read their build story here.
The Eshuis house design is a grand statement, with the entrance leading to a light-filled open plan living, kitchen and dining area. From here, the layout heads into multiple directions, with various access points to the outdoors.
Spread over 351m2 of internal living, you are not short of space in this free-flowing house design. Three out of the four bedrooms are tucked away in a dedicated zone, and the master bedroom resides in its own wing, with an incredible walk-in wardrobe and ensuite.
You'll find a designer kitchen and a generous scullery in the main social spaces. As you cook, dine and mingle with family and friends, the Eshuis open-plan living zone helps to keep the conversation flowing.
Our Signature Service Promise
We believe building your home should feel exciting, not stressful. That’s why when you choose Signature Homes, you’ll get:
- The best building guarantees in NZ — so you can build with total peace of mind.
- The best service in the business — we’re with you every step of the way.
- Transparent, accurate pricing — no surprises, just honesty.
- Over 40 years of experience — helping Kiwis create homes they love.
- Accurate build timelines — so you always know what’s ahead.
Eshuis
House size 351㎡
- Beds4
- Bathrooms2.5
- Receptions1
- Parking2
Enquire about this plan
Eshuis Floorplan
