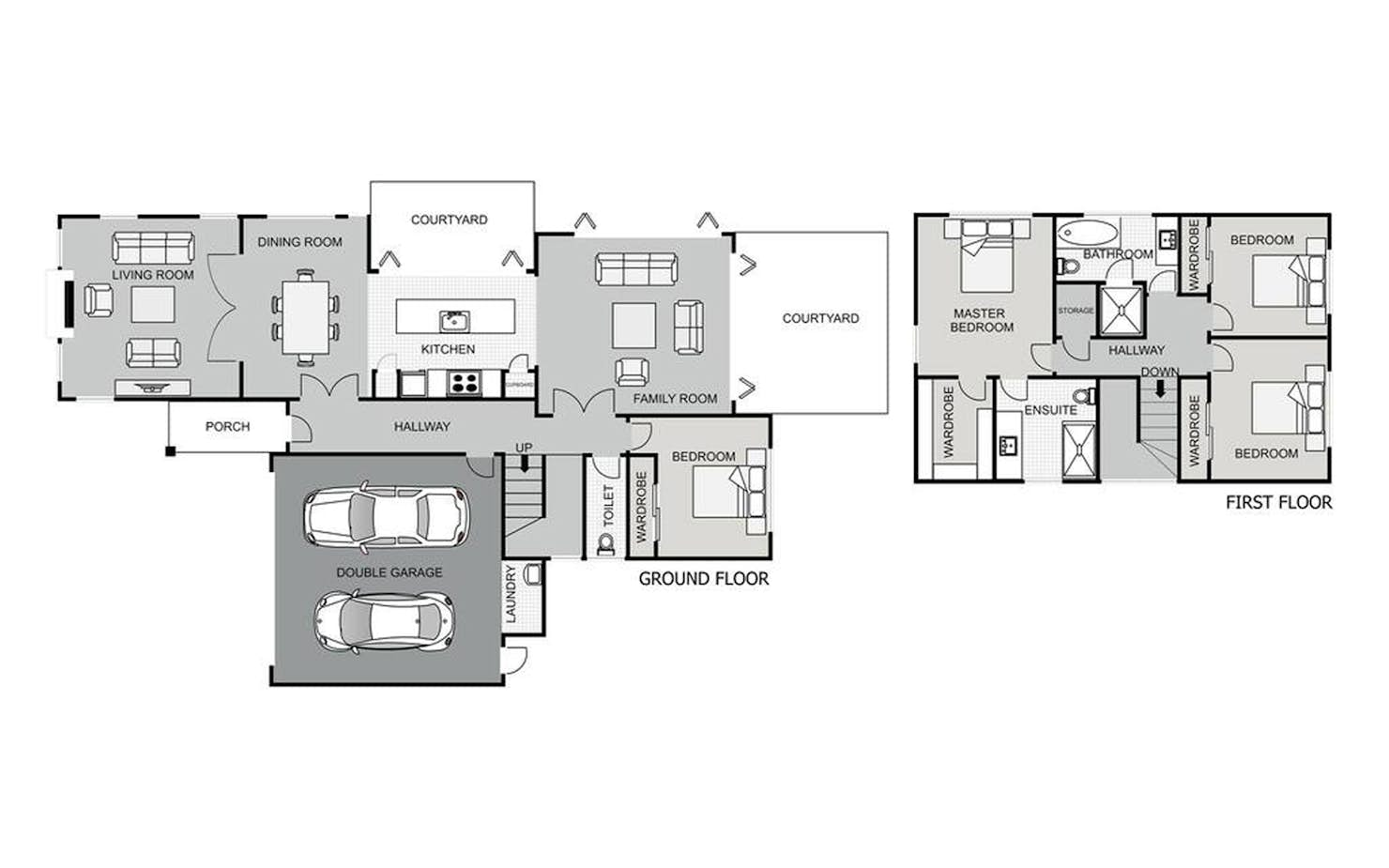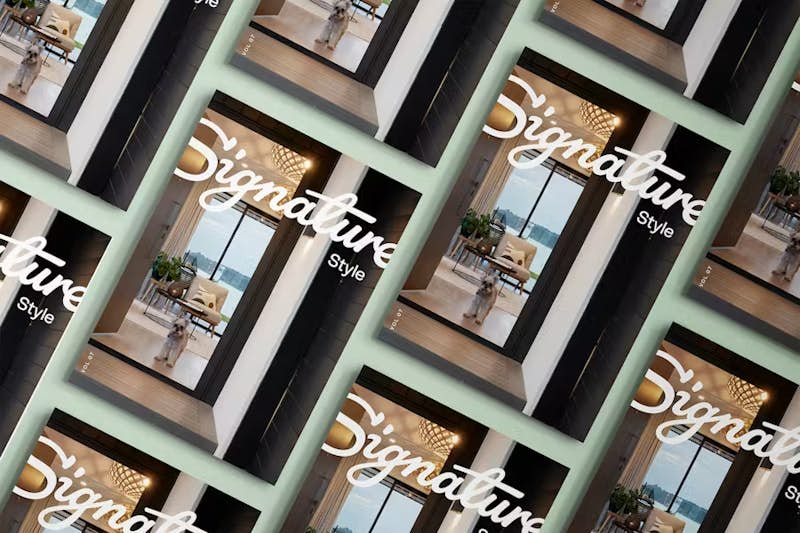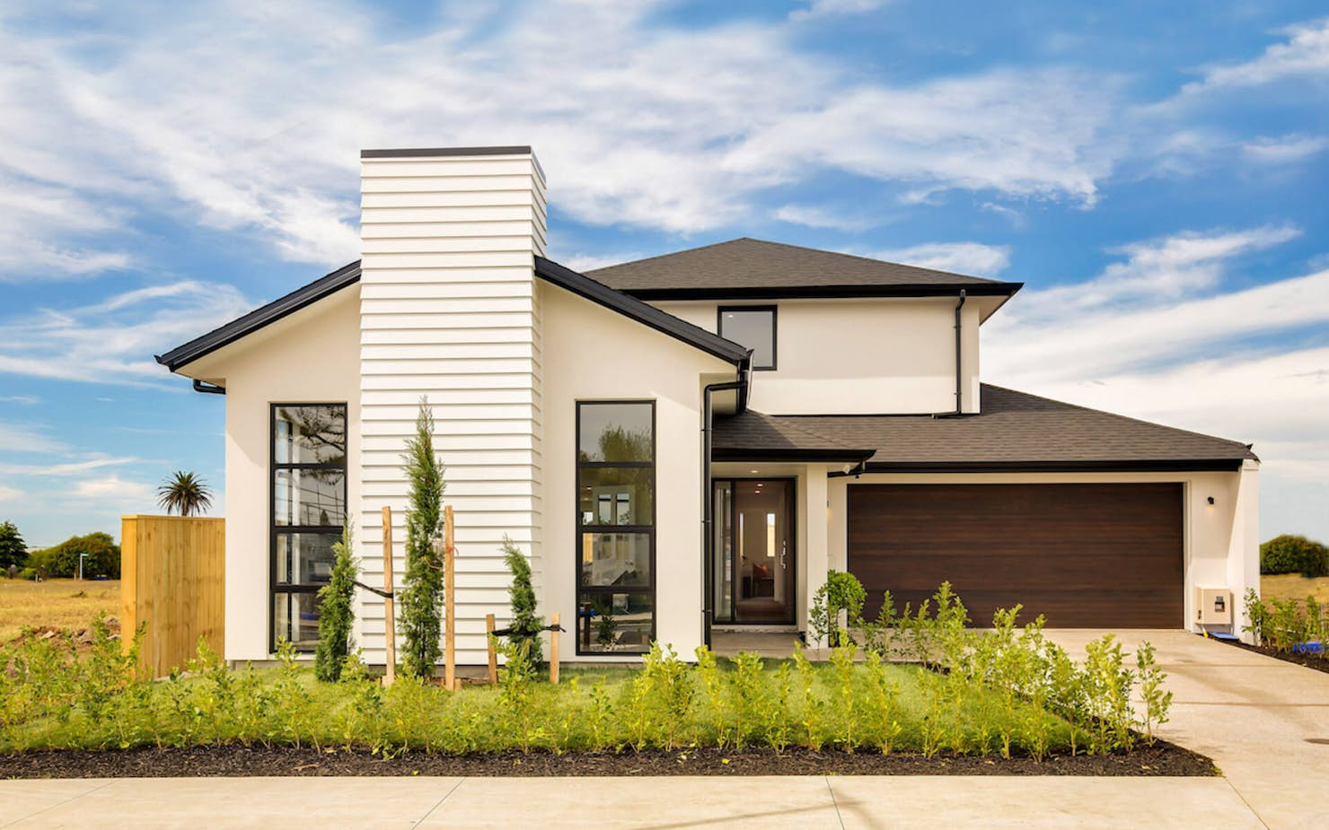
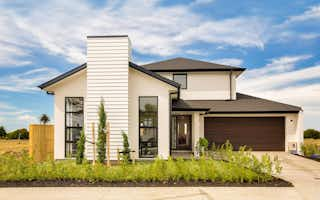
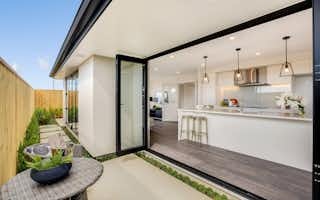
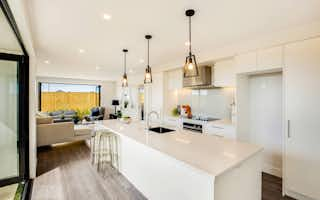
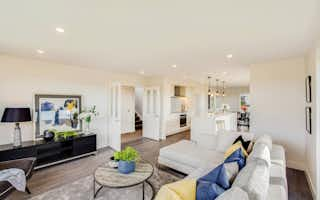
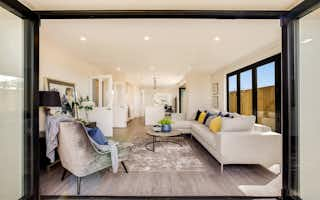
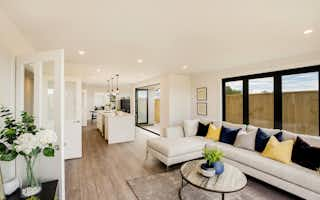
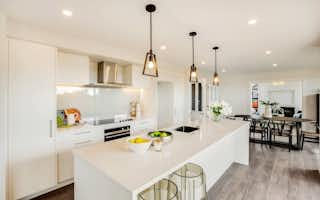
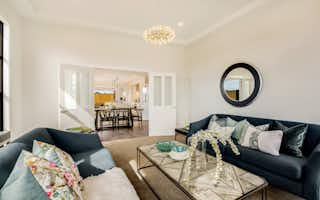
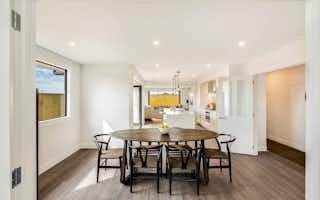
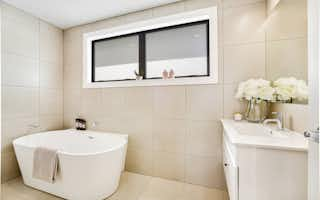
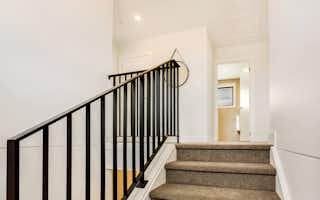
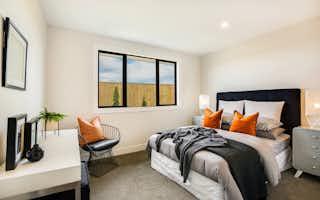
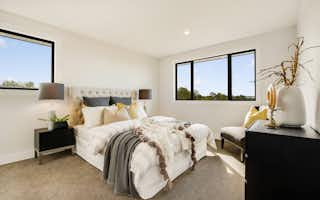
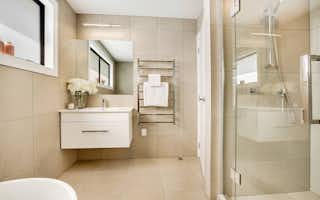
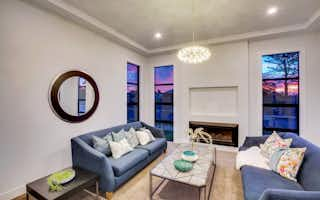

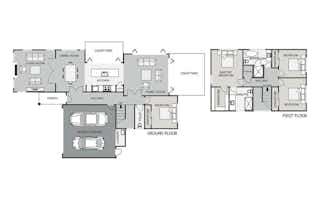
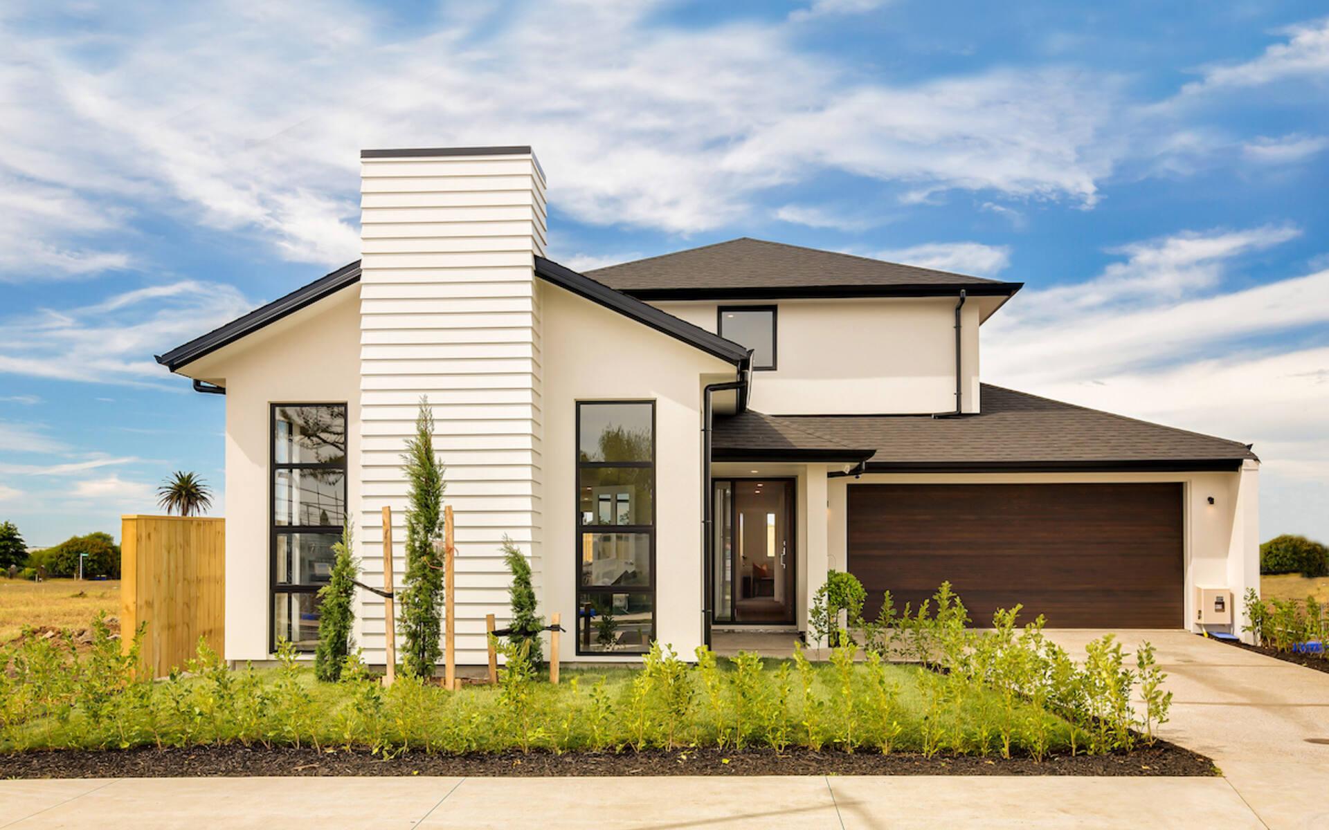

















The Ockleston: A Design and Build Collection home by Signature Homes
This stunning, modern showhome is a great example of how utilising our Design & Build service can result in a home that perfectly suits your needs.
Not only is this home light and bright with a classic colour scheme, it features an open plan kitchen, dining and living plus a separate lounge, huge bifold doors opening into two sun-drenched courtyards, a double bedroom, separate toilet, and a separate laundry downstairs, plus three double bedrooms upstairs (including a walk-in-wardrobe and ensuite for the master). Laminate flooring features in the dining, entry, family room and kitchen, while the rest of the house is luxuriously carpeted and the bathrooms are fully tiled.
The exterior of the home is constructed of painted Rockcote Integra for a classic feel, with a contrast garage door and feature chimney.
Situated in Ockleston Landing, an up-and-coming subdivison just minutes from the bustling Hobsonville Point, this home provides an abundance of Design & Build inspiration for your new home.
Our Signature Service Promise
We believe building your home should feel exciting, not stressful. That’s why when you choose Signature Homes, you’ll get:
- The best building guarantees in NZ — so you can build with total peace of mind.
- The best service in the business — we’re with you every step of the way.
- Transparent, accurate pricing — no surprises, just honesty.
- Over 40 years of experience — helping Kiwis create homes they love.
- Accurate build timelines — so you always know what’s ahead.
Ockleston
House size 220㎡
- Beds4
- Bathrooms2.5
- Receptions2
- Parking2
Enquire about this plan
Ockleston Floorplan
