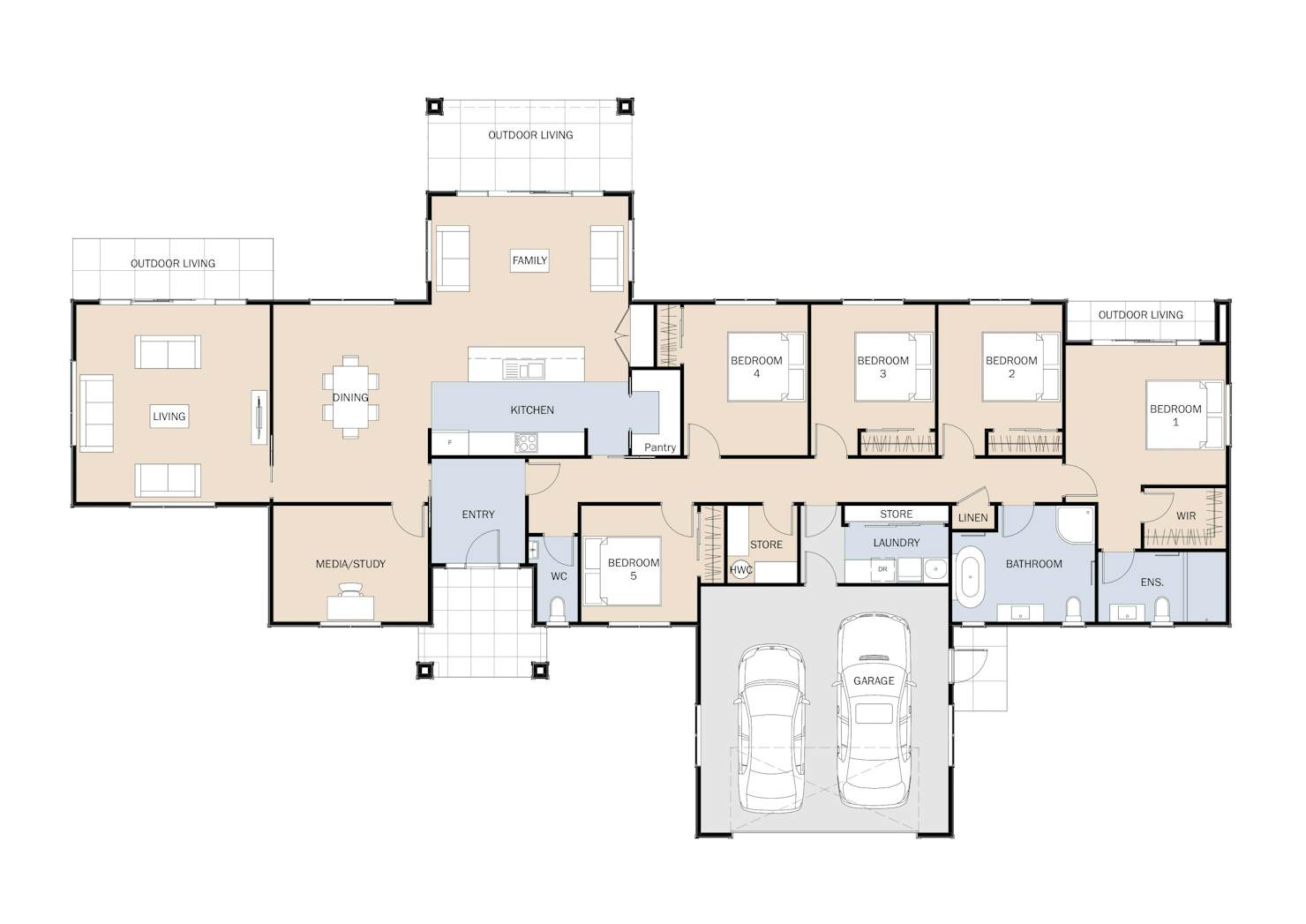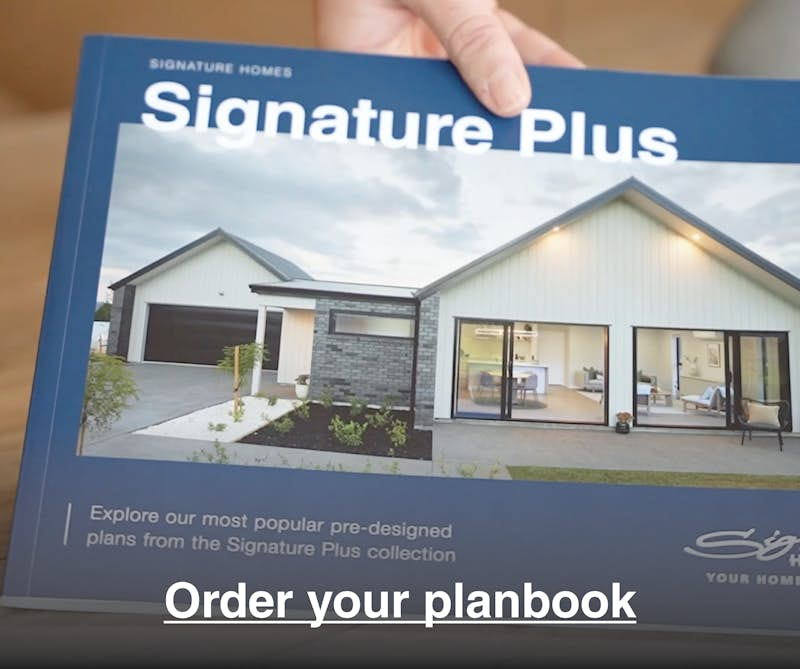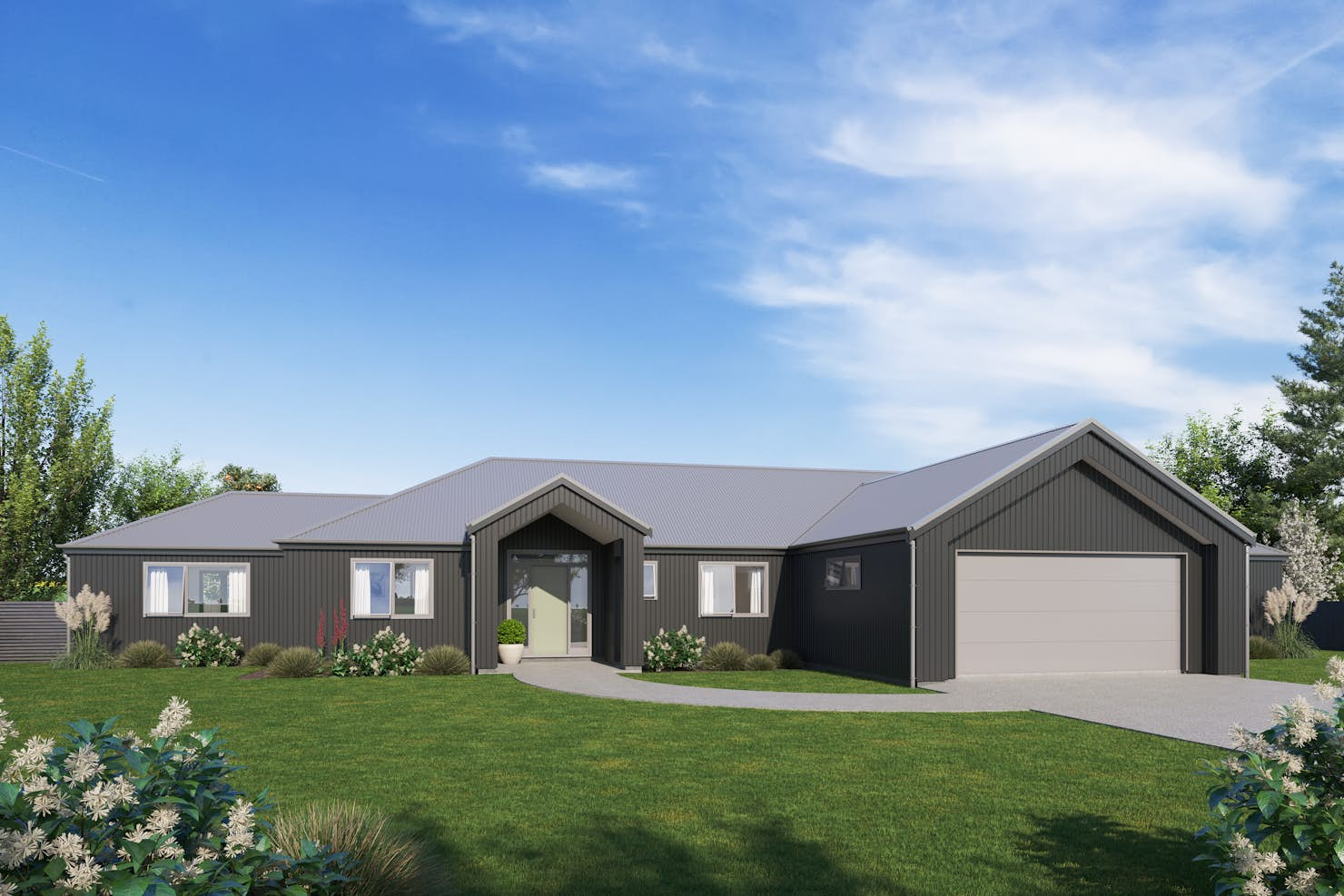
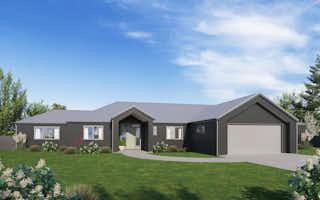
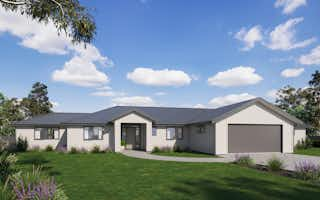
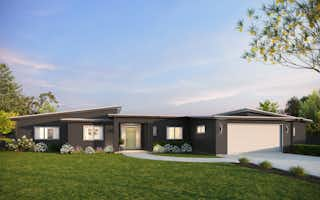
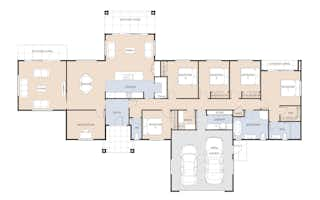
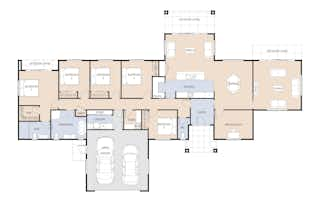
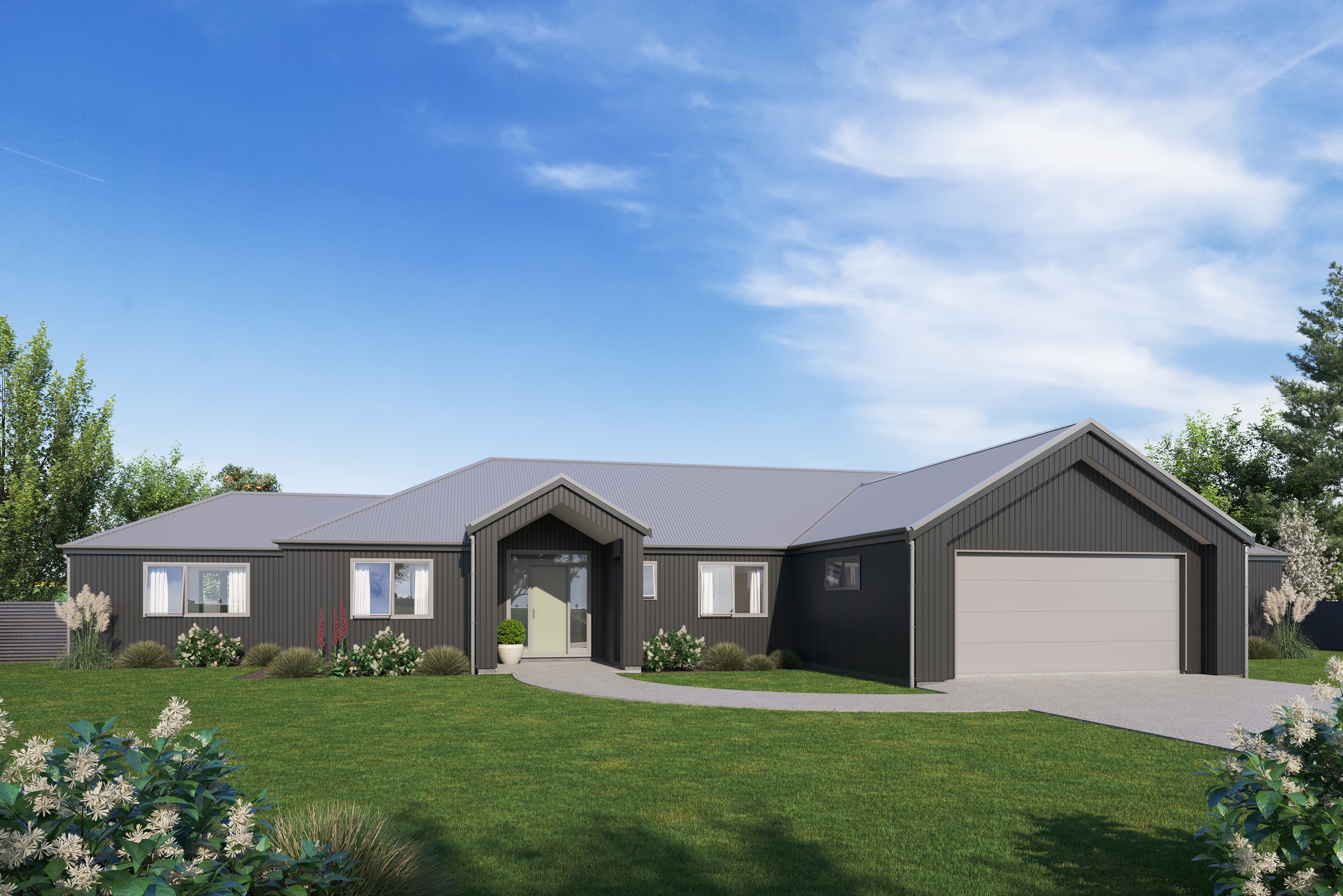





The Pohutukawa: A five-bedroom house plan by Signature Homes
- Five double bedrooms
- Ensuite and walk-in wardrobe for the master bedroom
- Open plan kitchen, dining and living areas with alcove
- Separate lounge
- Walk-in pantry
- Separate media/study room
- Separate bathroom and WC
- Separate shower and bath in the bathroom
- Separate laundry
- Double garage with internal access
Signature Plus is part of Signature Homes' collection of pre-designed house plans. This series presents top-tier specifications for both the home's exterior and interior. Each design boasts well-considered layouts, maximising space and harnessing natural light.
Explore our latest new home inspiration brochures here.
Read more
Pohutukawa
House size 277㎡
- Beds5
- Bathrooms2.5
- Receptions3
- Parking2
Enquire about this plan
Pohutukawa Floorplan
