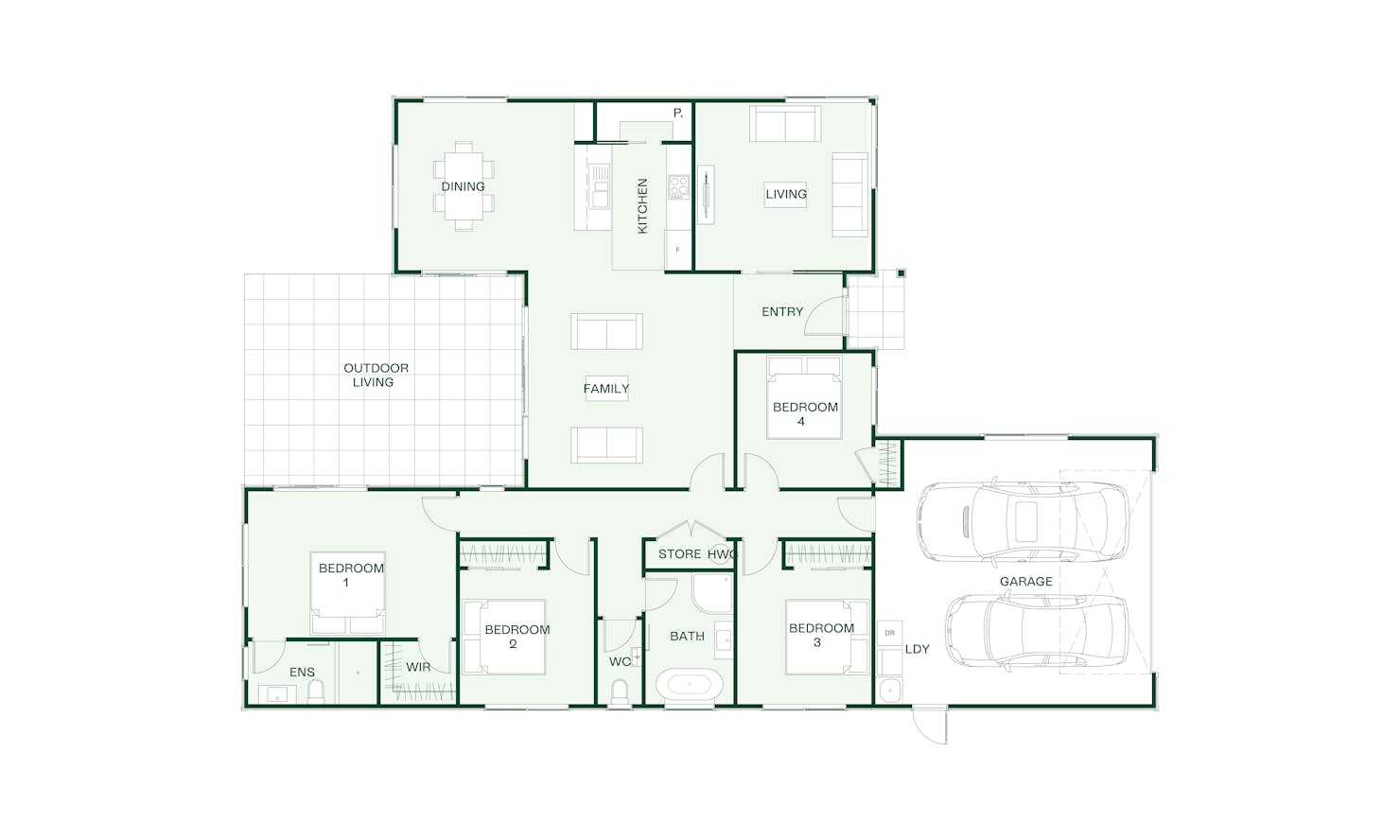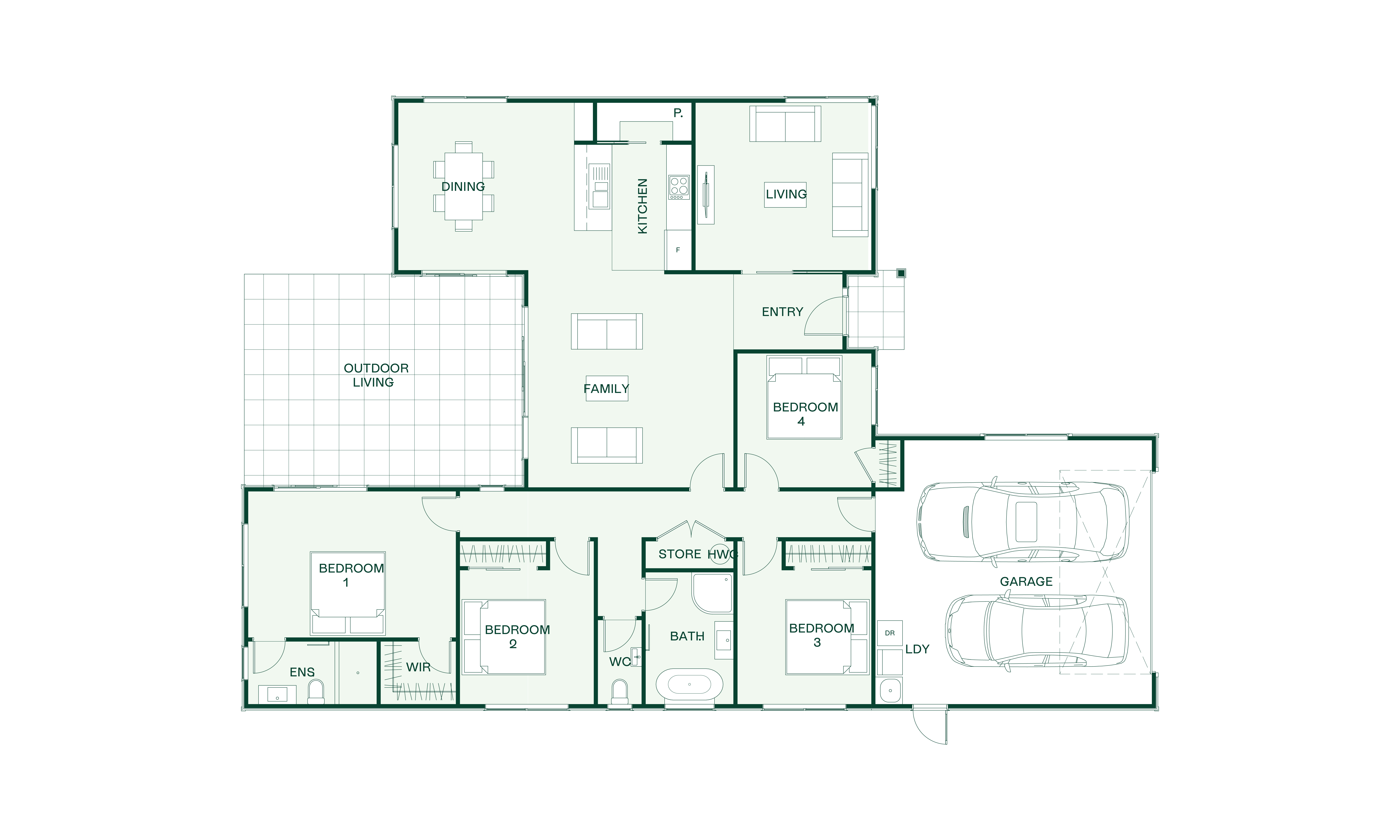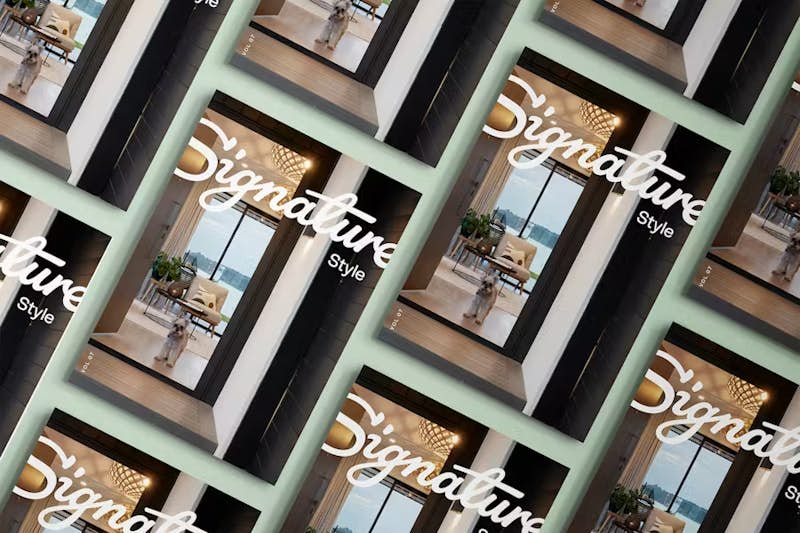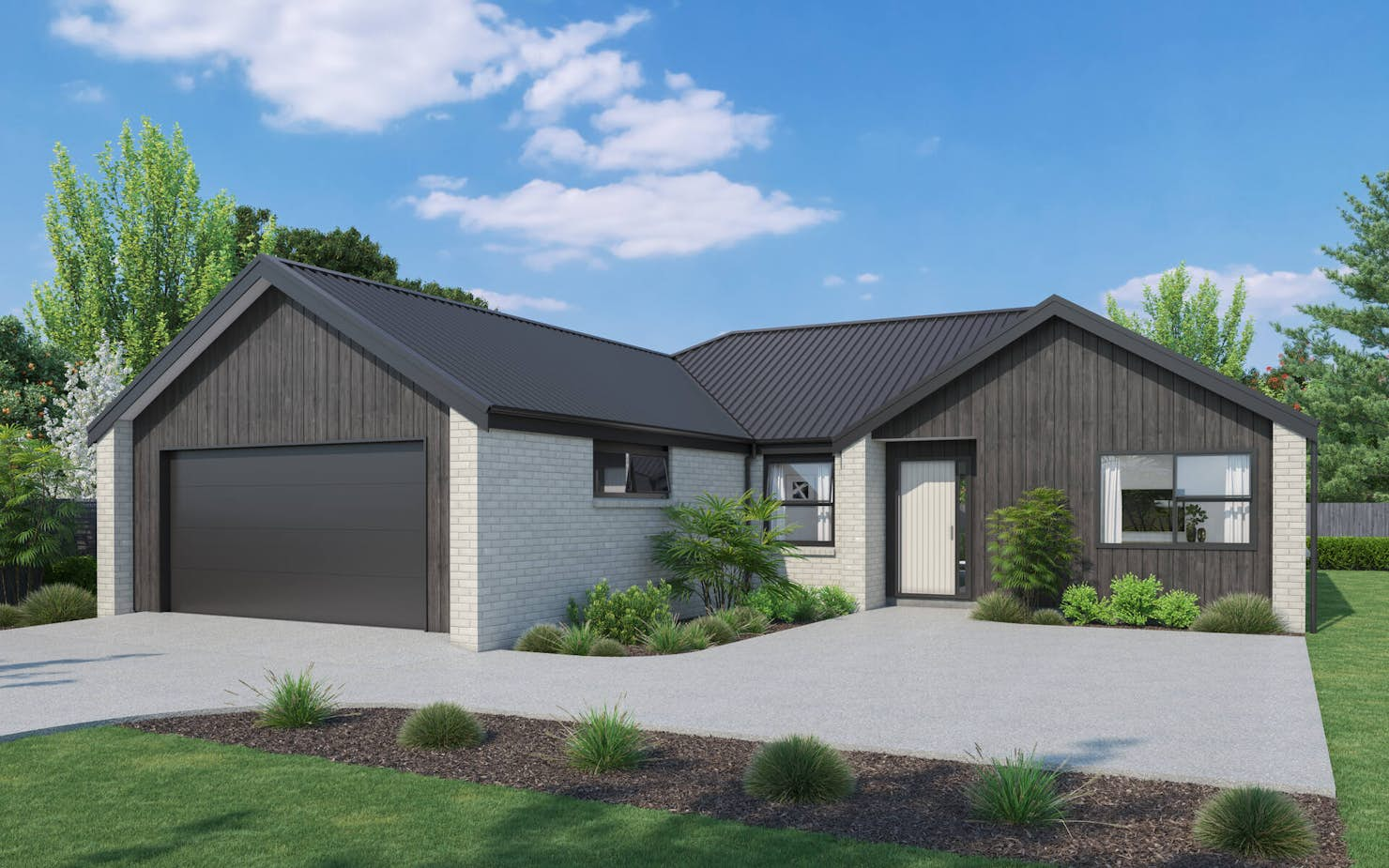
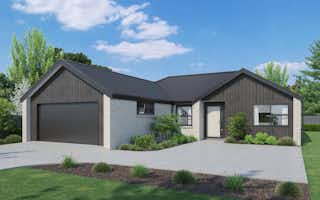
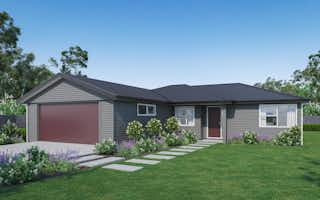
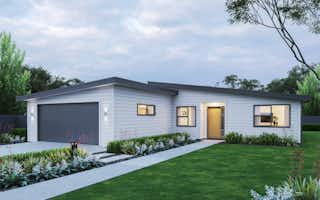
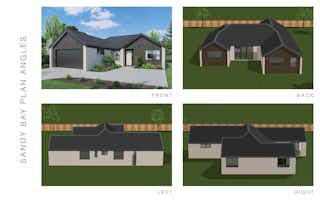
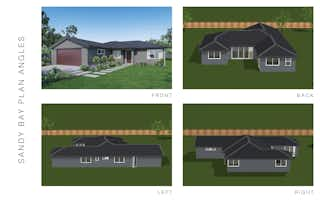
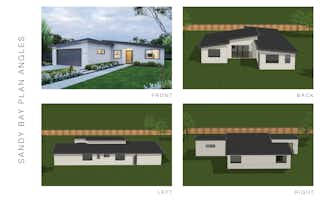
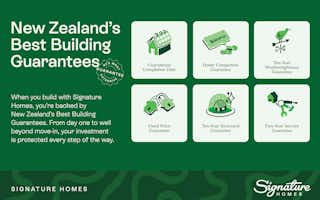

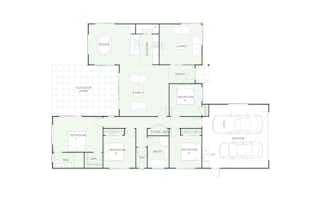
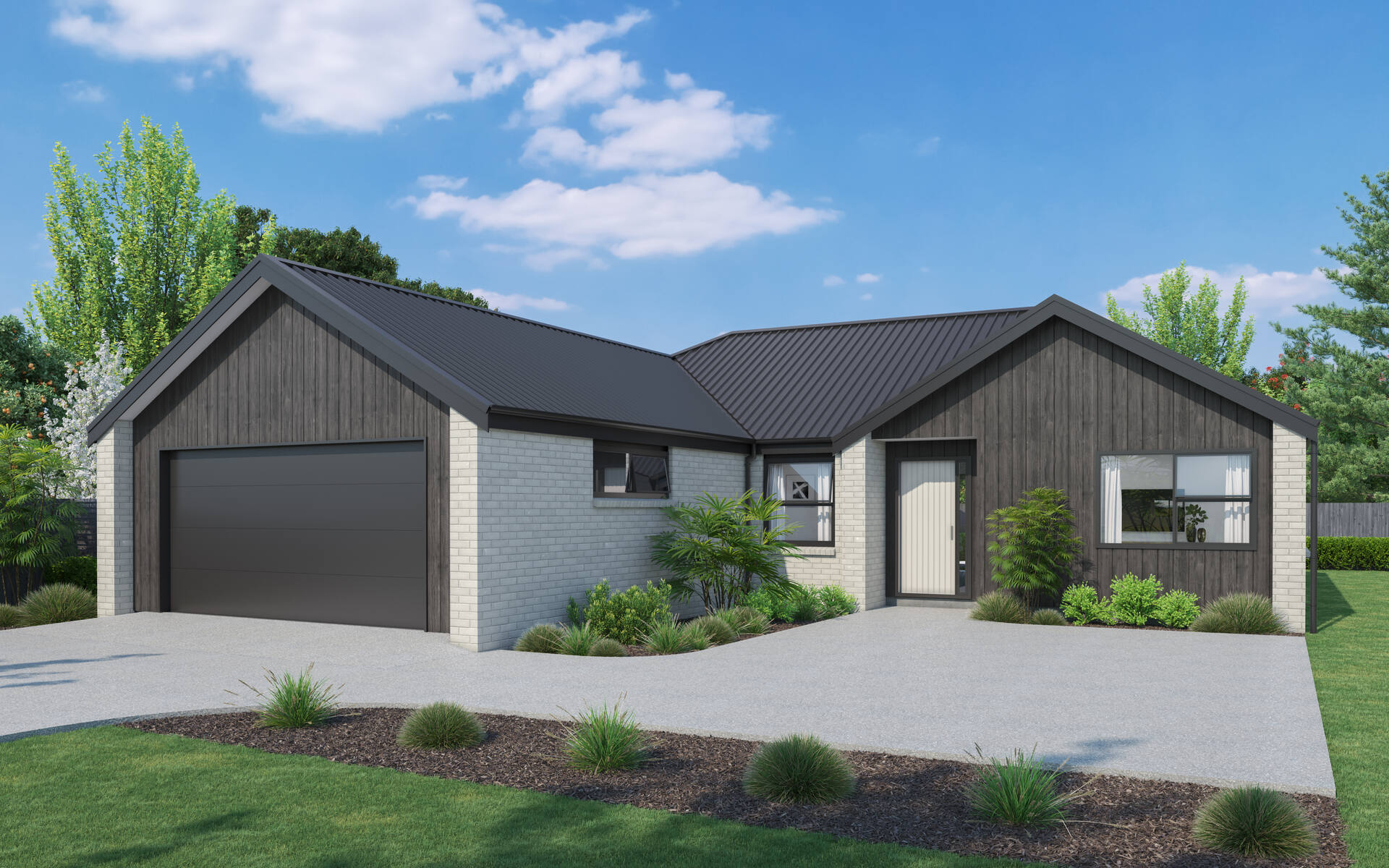









The Sandy Bay: A four-bedroom house plan by Signature Homes
Sandy Bay's flexible design helps you organise your home to best suit your family. There is a large, second living room at the entrance of the home which could easily double as a playroom or home theatre. That cleverly designed kitchen bench also doubles as a casual breakfast bar or serving station.
Three double bedrooms wrap around the heart of the home, sharing a bathroom. There are two distinct zones within the open-plan living space with stacking doors opening to reveal an outdoor area. Whether you’re entertaining, enjoying family time or craving time out for yourself, the Sandy Bay meets all of life’s events with ease.
Build this home with the added peace of mind of Signature Homes fixed price guarantee.
Signature Plus is part of Signature Homes' collection of pre-designed house plans. This series presents top-tier specifications for both the home's exterior and interior. Each design boasts well-considered layouts, maximising space and harnessing natural light.
Customise this plan to suit your budget and lifestyle. Book your no-obligation new home workshop today.
Our Signature Service Promise
We believe building your home should feel exciting, not stressful. That’s why when you choose Signature Homes, you’ll get:
- The best building guarantees in NZ — so you can build with total peace of mind.
- The best service in the business — we’re with you every step of the way.
- Transparent, accurate pricing — no surprises, just honesty.
- Over 40 years of experience — helping Kiwis create homes they love.
- Accurate build timelines — so you always know what’s ahead.
Sandy Bay
House size 211㎡
- Beds4
- Bathrooms2
- Receptions2
- Parking2
Enquire about this plan
Sandy Bay Floorplan
