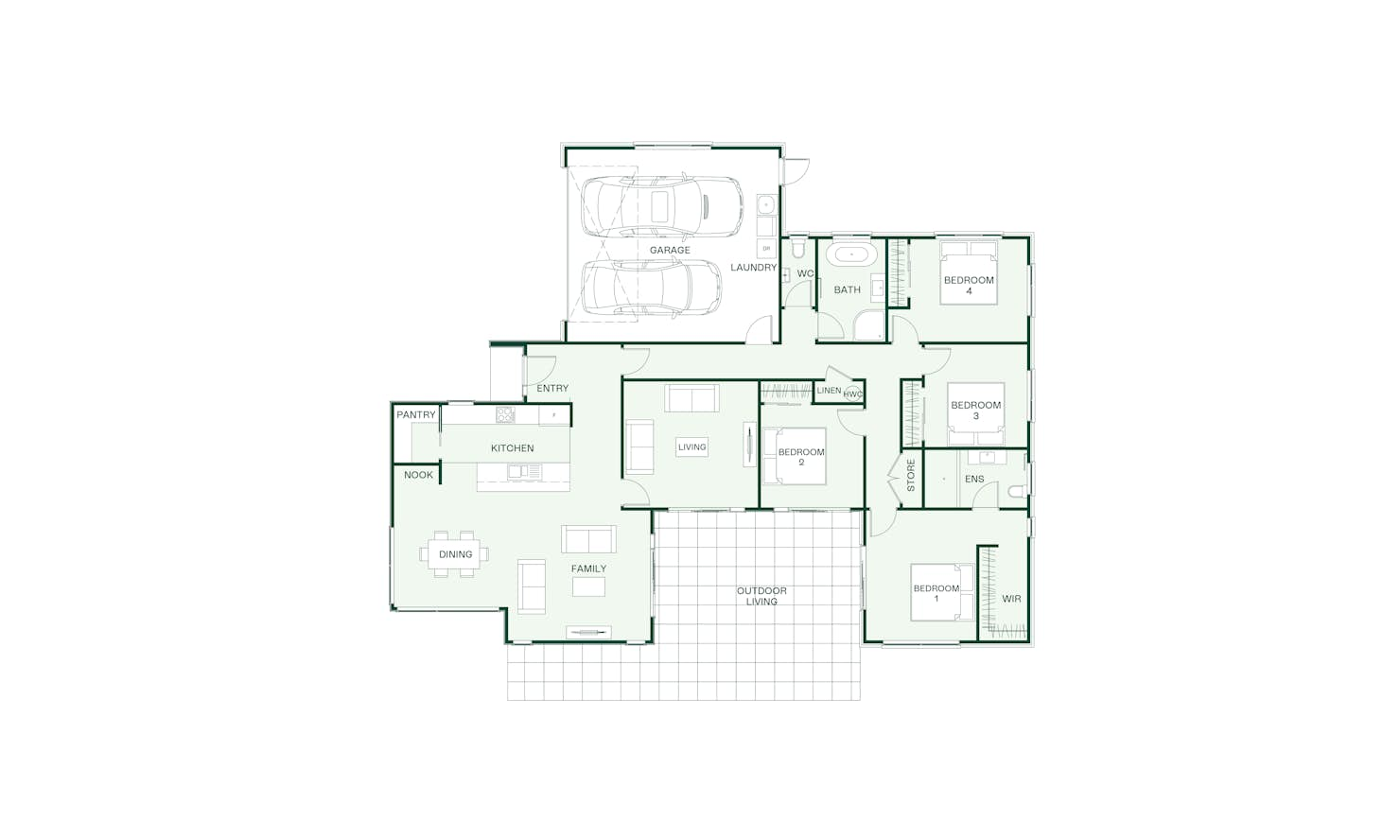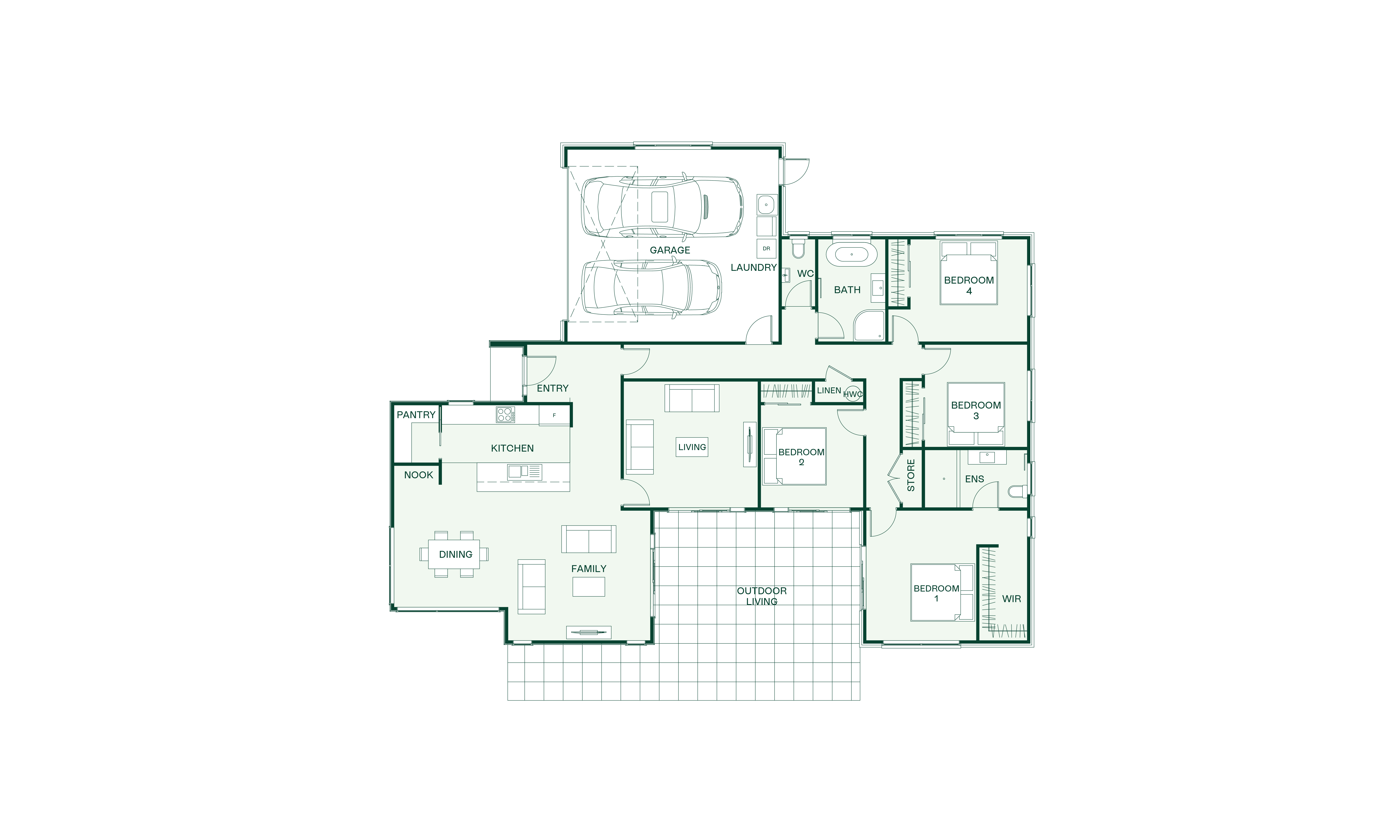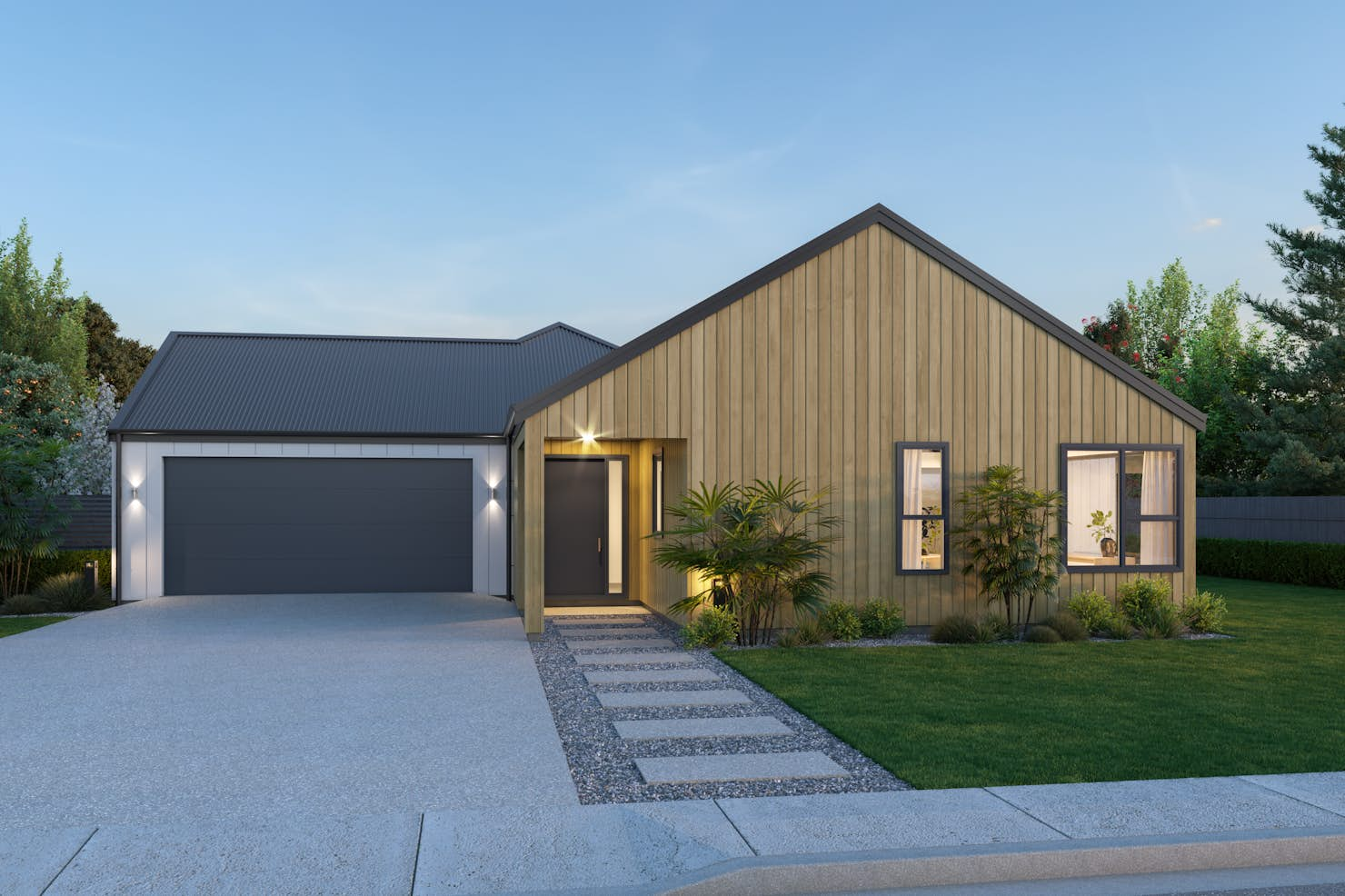
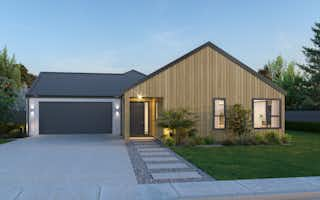
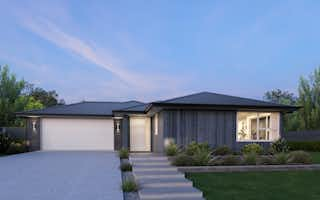
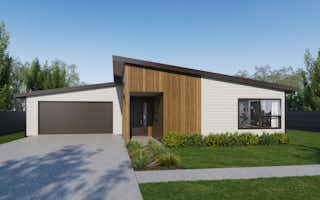
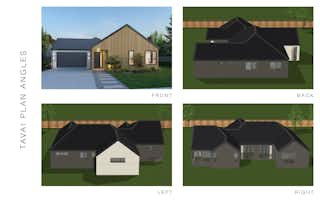
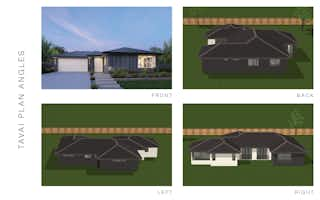
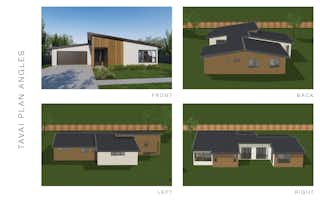


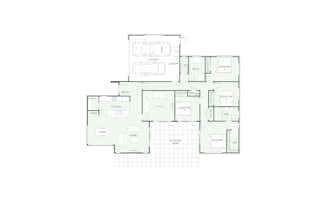
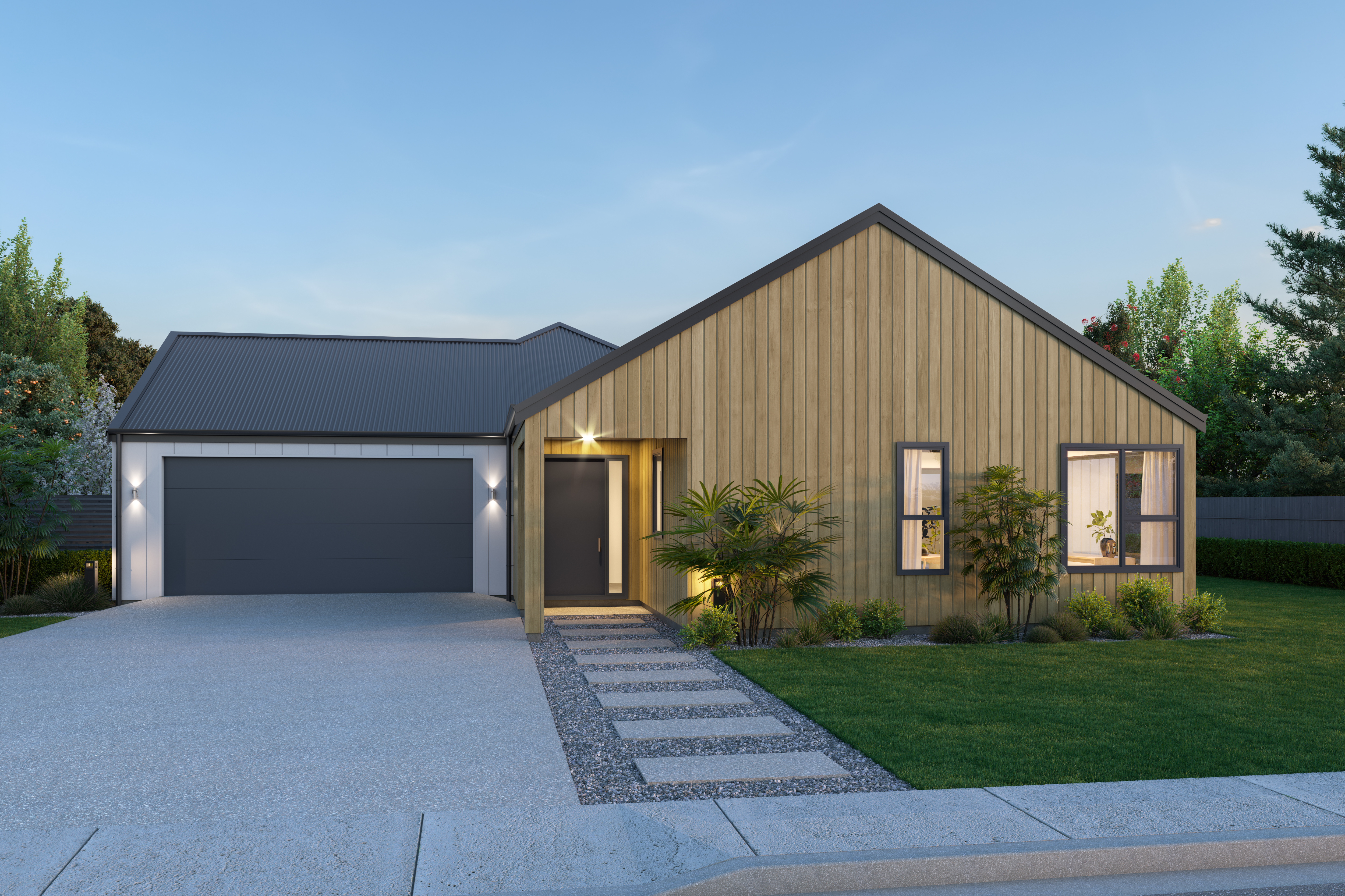









The Tavai - A four bedroom pre-designed house plan
Ideal for contemporary living, the four-bedroom Tavai house plan by Signature Homes welcomes you with a spacious open-plan living and dining area, seamlessly connected to a well-designed kitchen. The separate living area provides ample space for the entire family.
Each of the four bedrooms is generously sized, featuring a walk-thru wardrobe in the master bedroom along with an ensuite for added comfort.
Build this home with the added peace of mind of Signature Homes fixed price guarantee.
Signature Plus is part of Signature Homes' collection of pre-designed house plans. This series presents top-tier specifications for both the home's exterior and interior. Each design boasts well-considered layouts, maximising space and harnessing natural light.
Customise this plan to suit your budget and lifestyle. Book your no-obligation new home workshop today.
Our Signature Service Promise
We believe building your home should feel exciting, not stressful. That’s why when you choose Signature Homes, you’ll get:
- The best building guarantees in NZ — so you can build with total peace of mind.
- The best service in the business — we’re with you every step of the way.
- Transparent, accurate pricing — no surprises, just honesty.
- Over 40 years of experience — helping Kiwis create homes they love.
- Accurate build timelines — so you always know what’s ahead.
Tavai
House size 221㎡
- Beds4
- Bathrooms2
- Receptions2
- Parking2
Enquire about this plan
Tavai Floorplan
