Priced plans Palmerston North & Manawatu
The price is an indication of the build cost only and excludes land or site-related costs (such as landscaping, driveways and earthworks).
The price is an indication of the build cost only and excludes land or site-related costs (such as landscaping, driveways and earthworks).
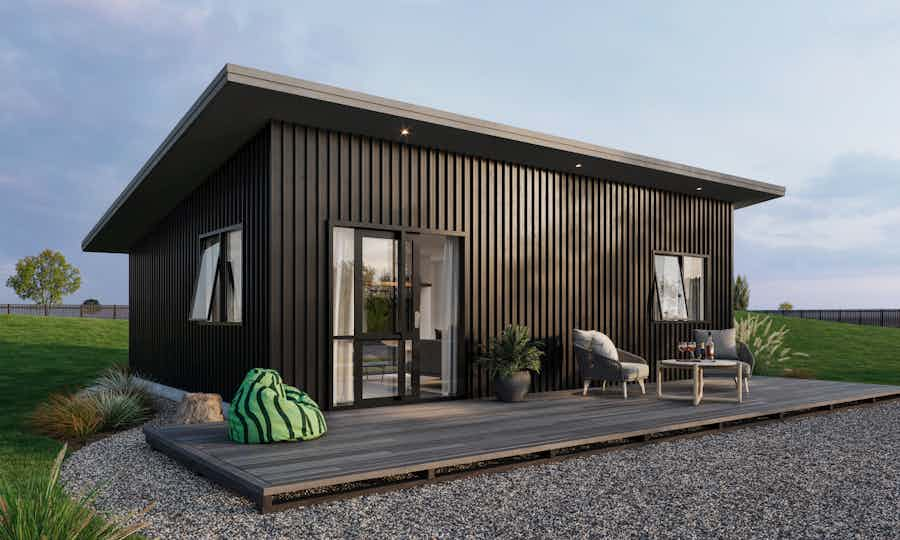


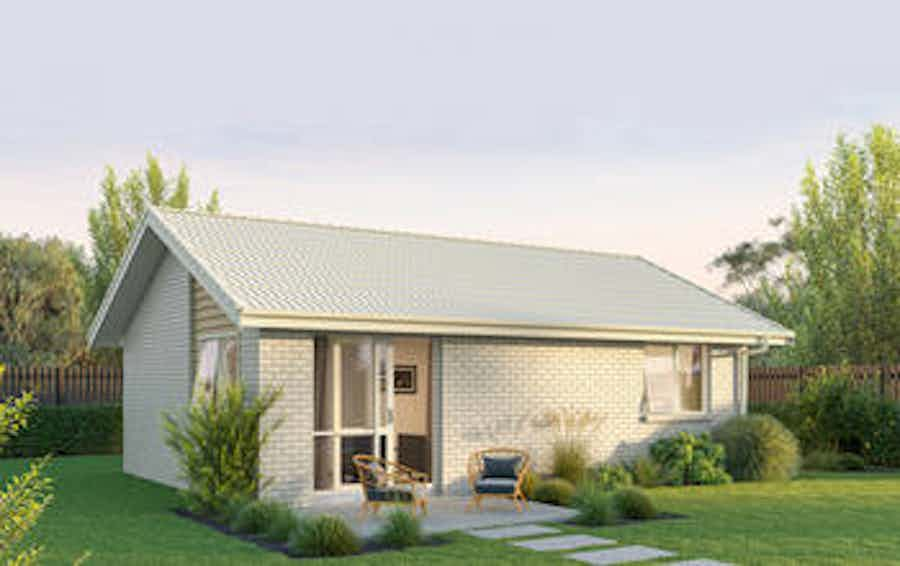
Cute as a button and versatile in many ways, our two-bedroom Mynah plan is a great way to add a minor dwelling to your residential site because the design falls under the 65m2 size regulation.
View plan
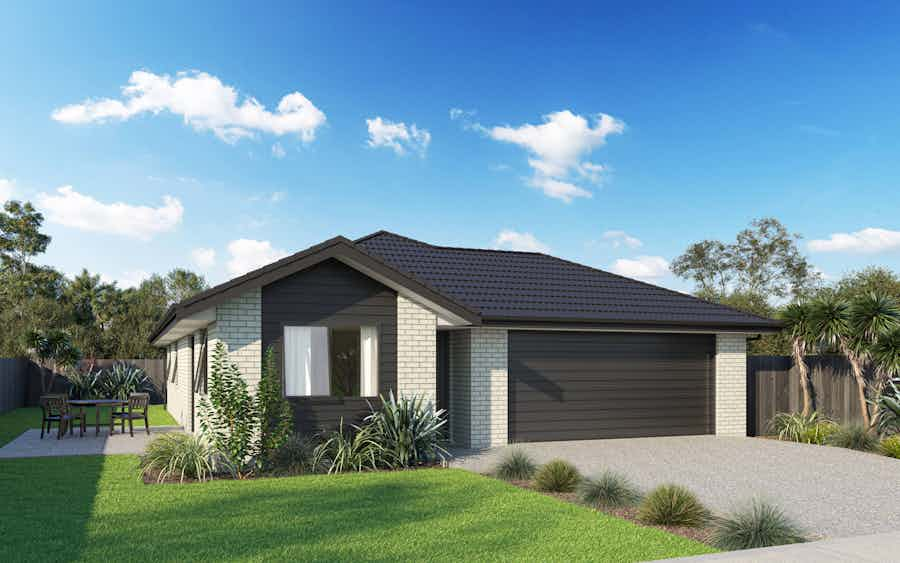

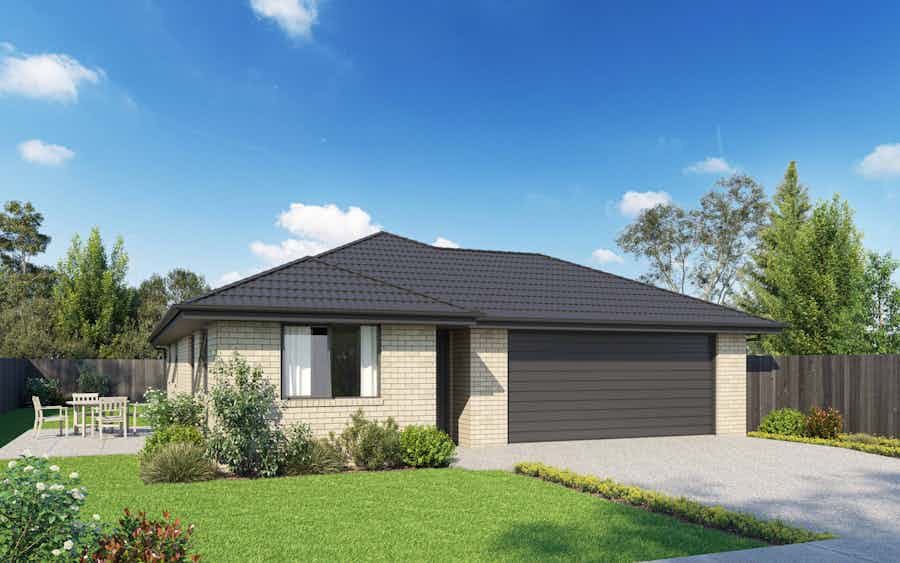
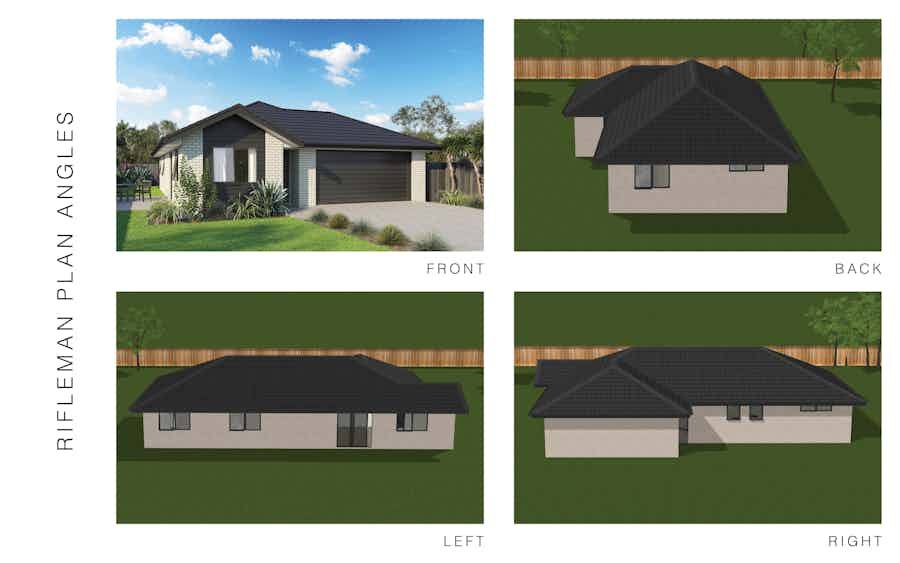
The three-bedroom Rifleman plan makes great use of space at every turn. Open plan living helps to create more space throughout the home, allowing for bonus areas such as a study nook.
View plan
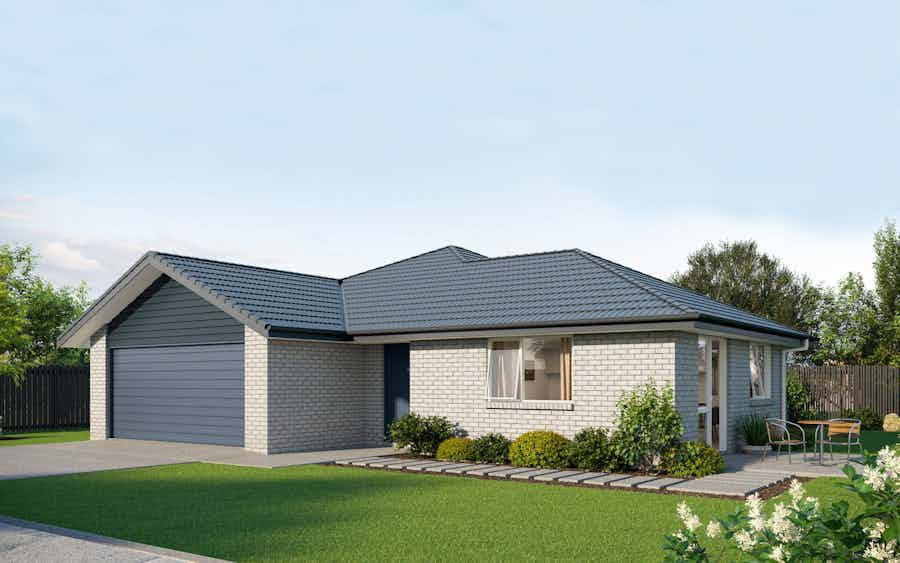
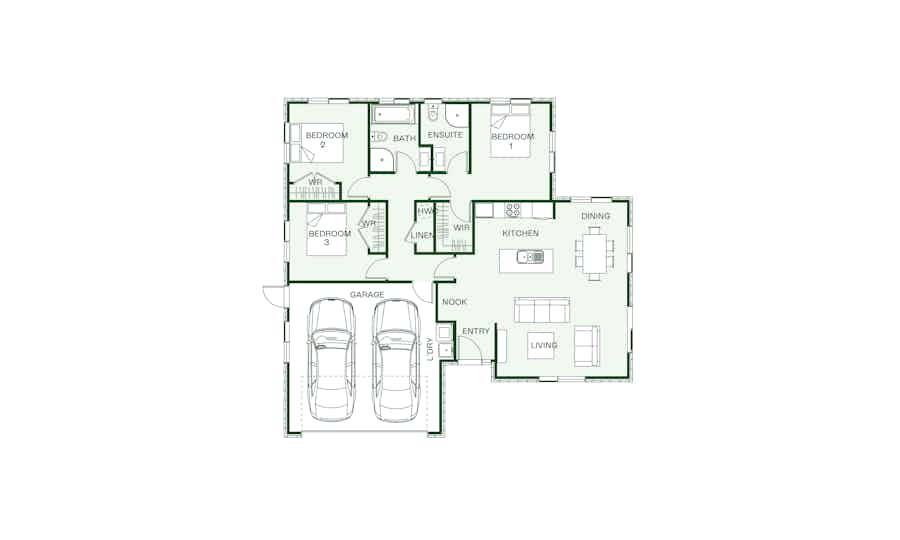
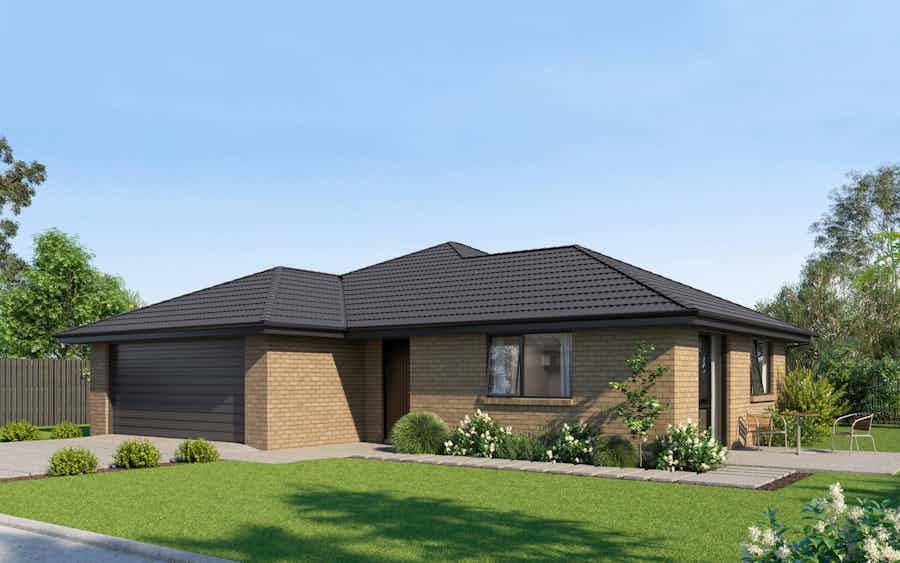
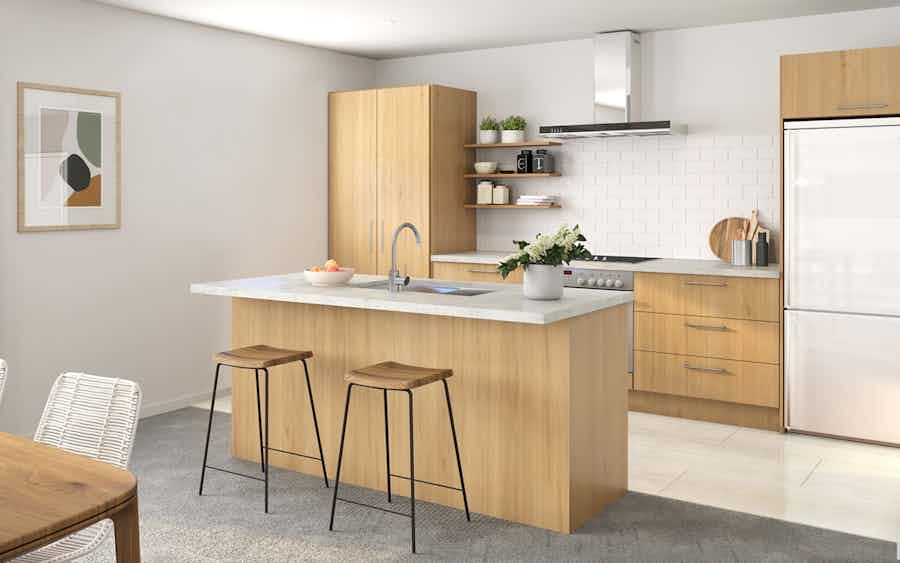
Our three-bedroom Hummingbird plan is a compact home with all the modern features. The cleverly designed floorplan allows for generously sized bedrooms and living spaces.
View plan
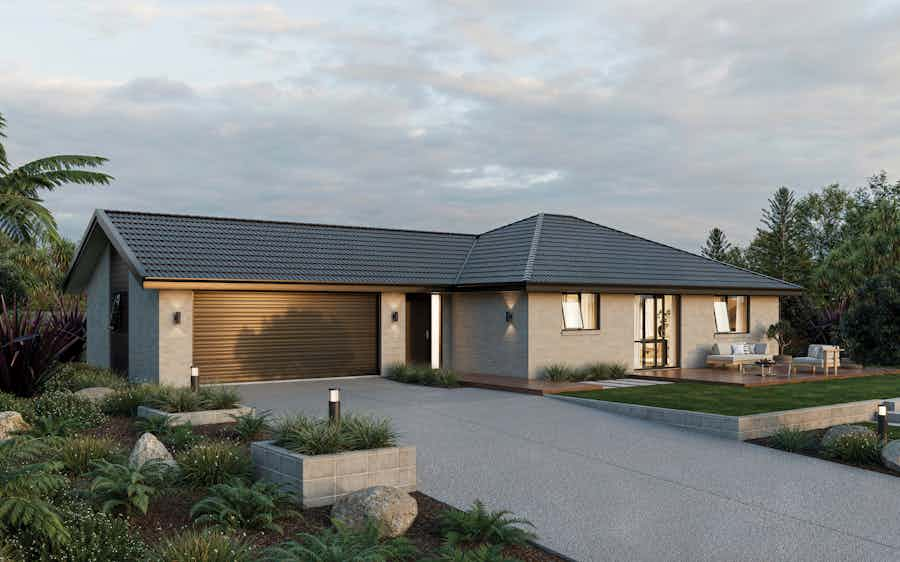

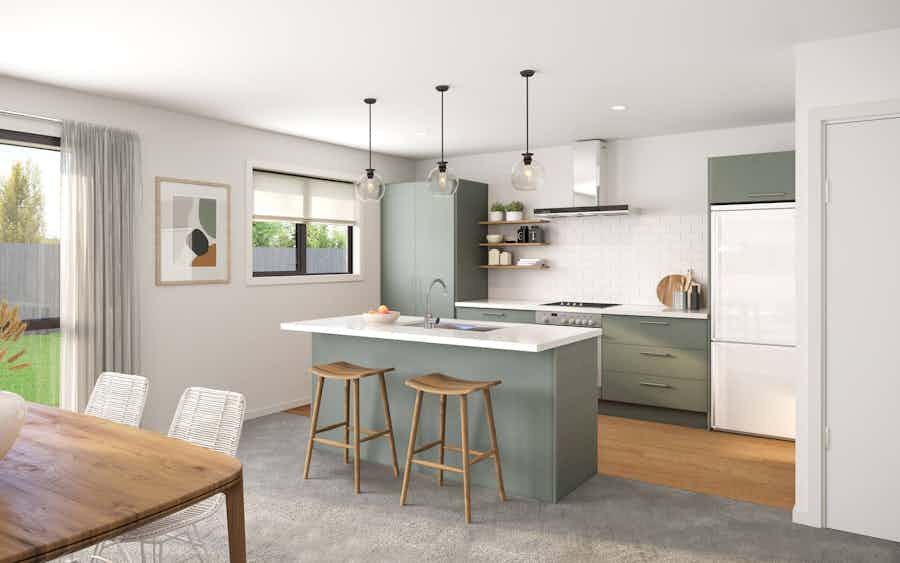
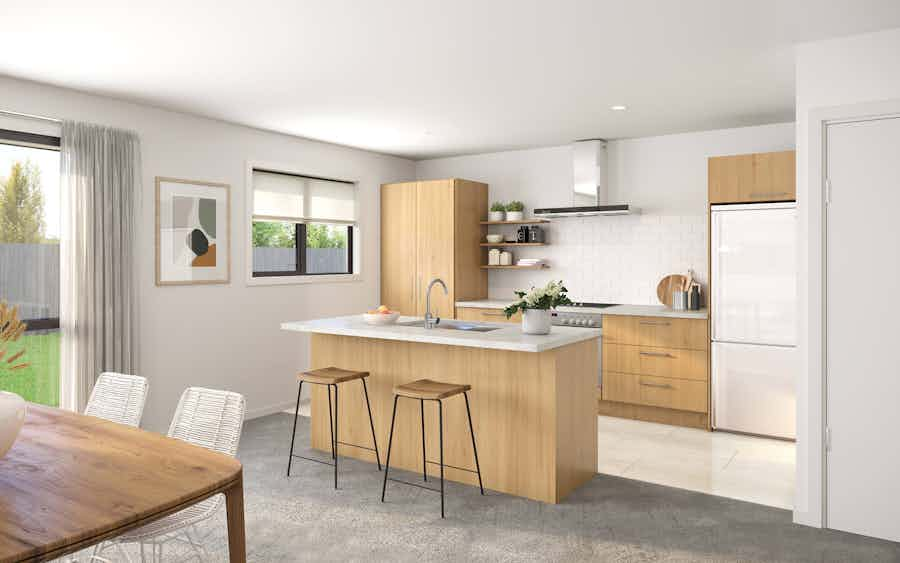
The Kiwi plan makes for an ideal family home with three generous bedrooms, open plan living and double car garaging. Daylight shines through to the modern kitchen thanks to ample windows.
View plan
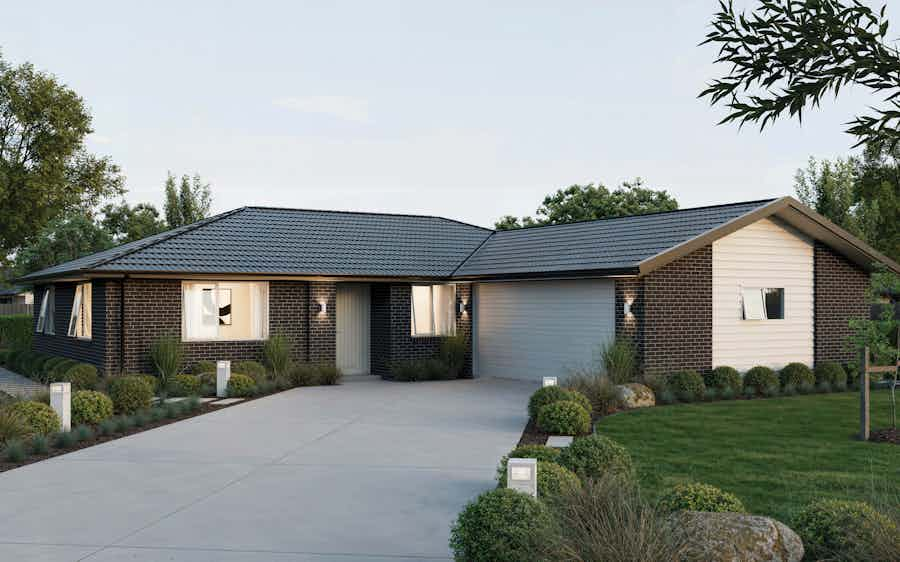

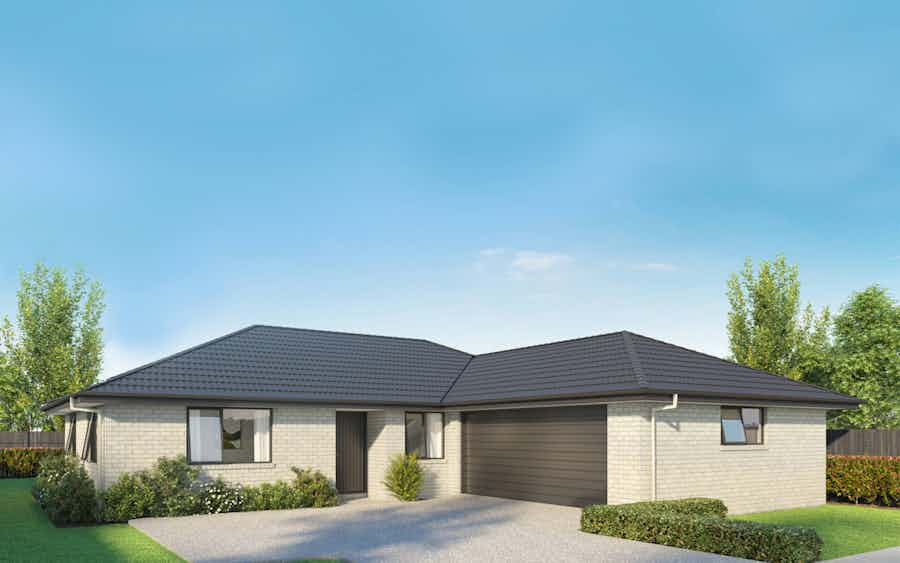
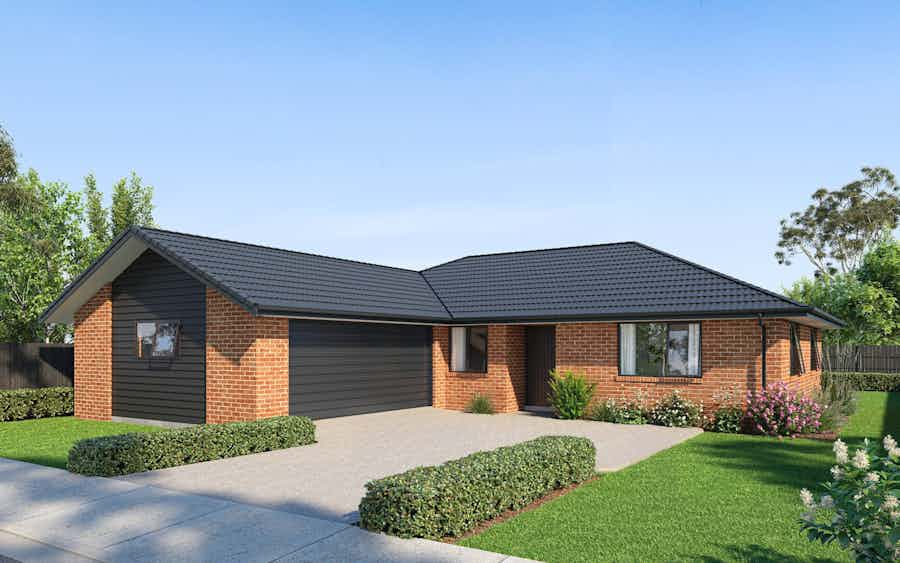
This four-bedroom Weka plan offers flexibility and space with two living areas providing options for entertaining and relaxation.
View plan
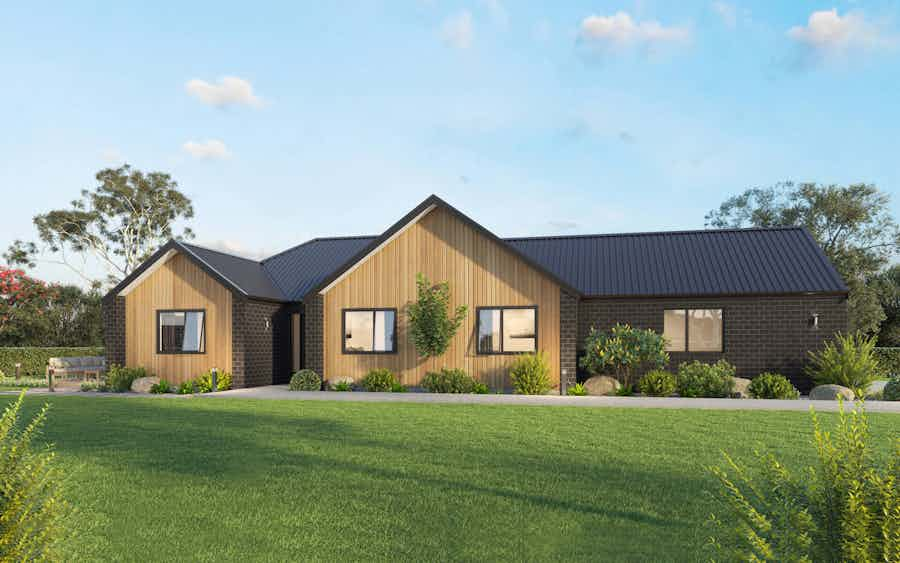
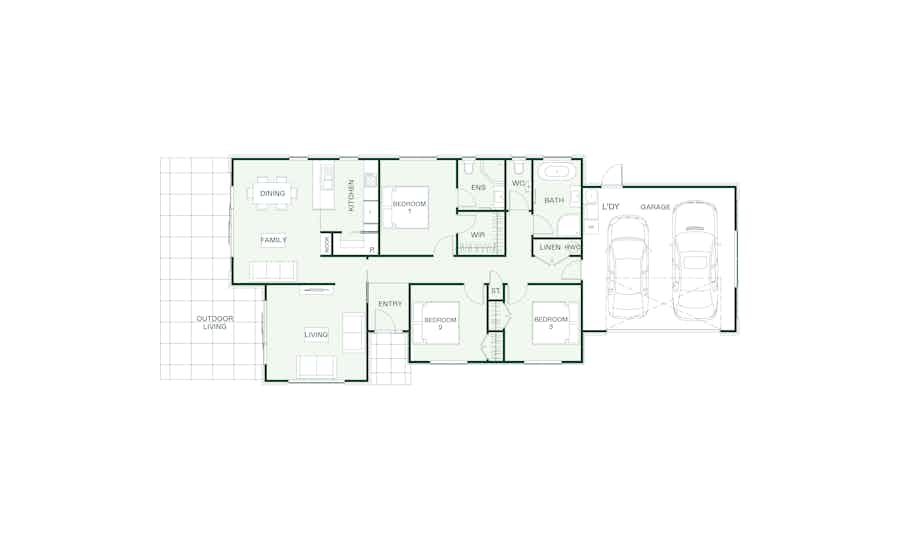
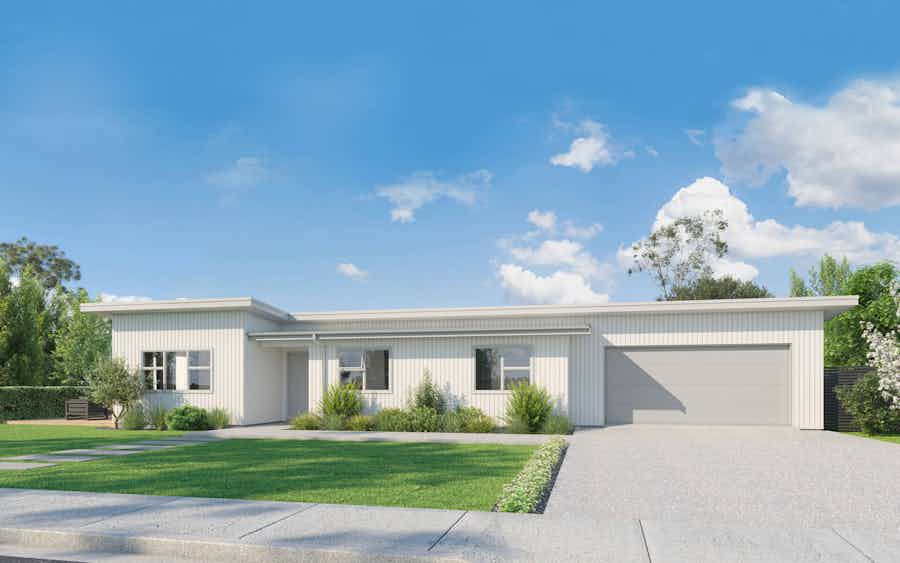
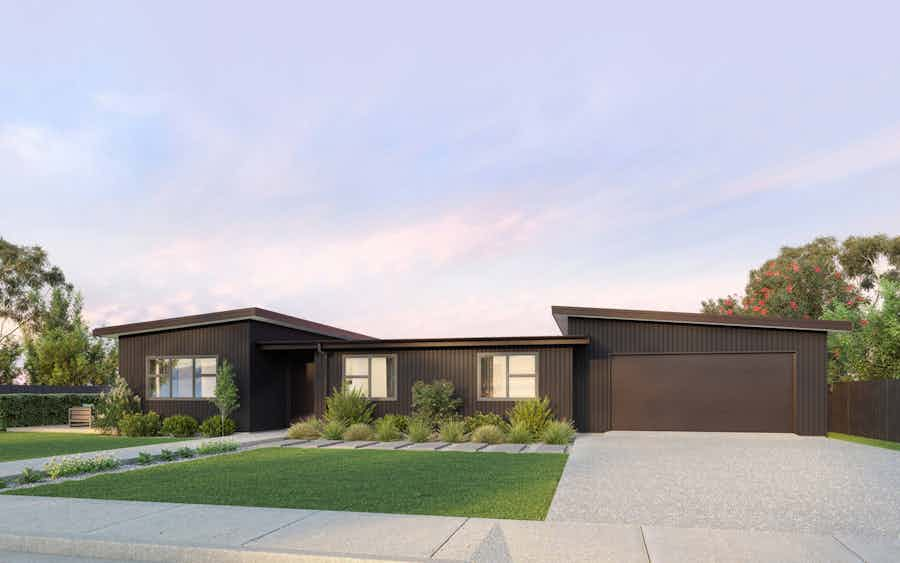
The wide frontage of the well designed Austral build creates a warm welcome and gives this single-level home charming street presence.
View plan
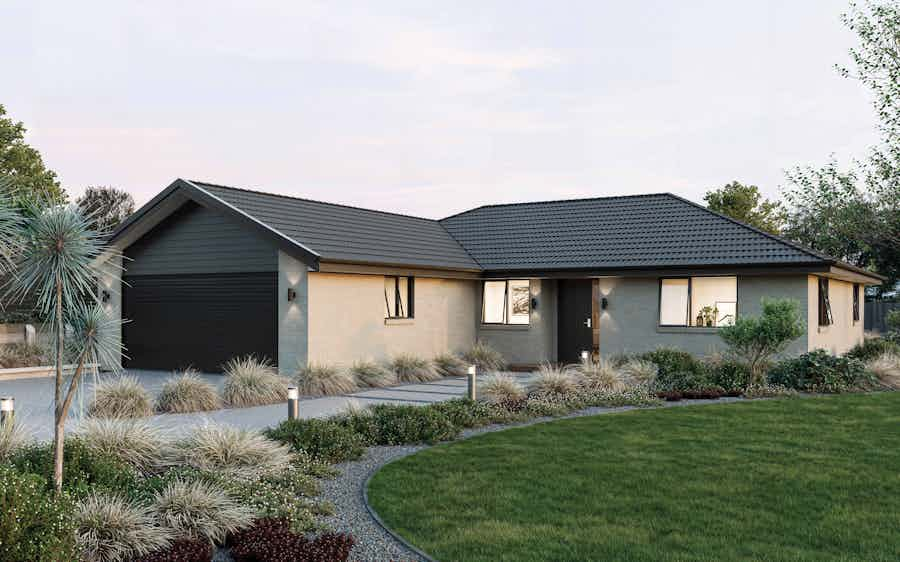

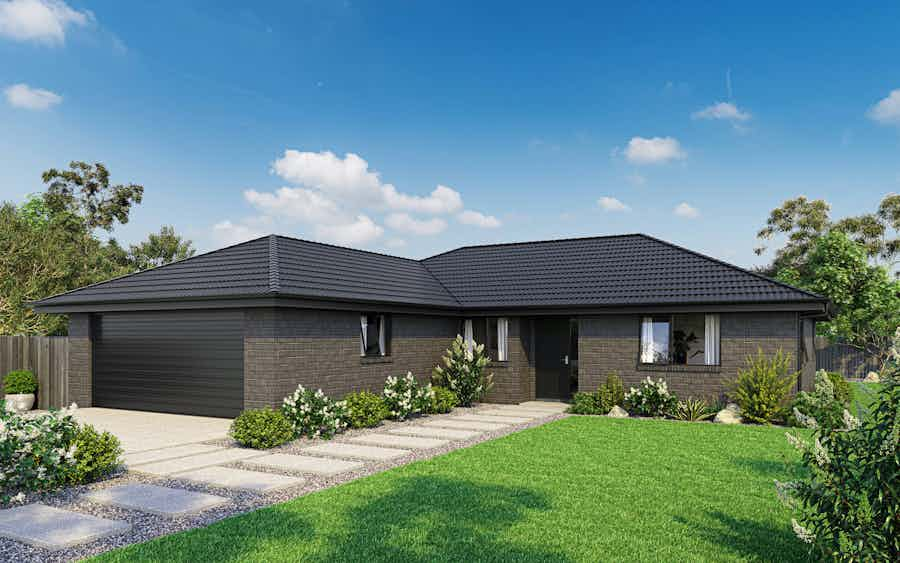
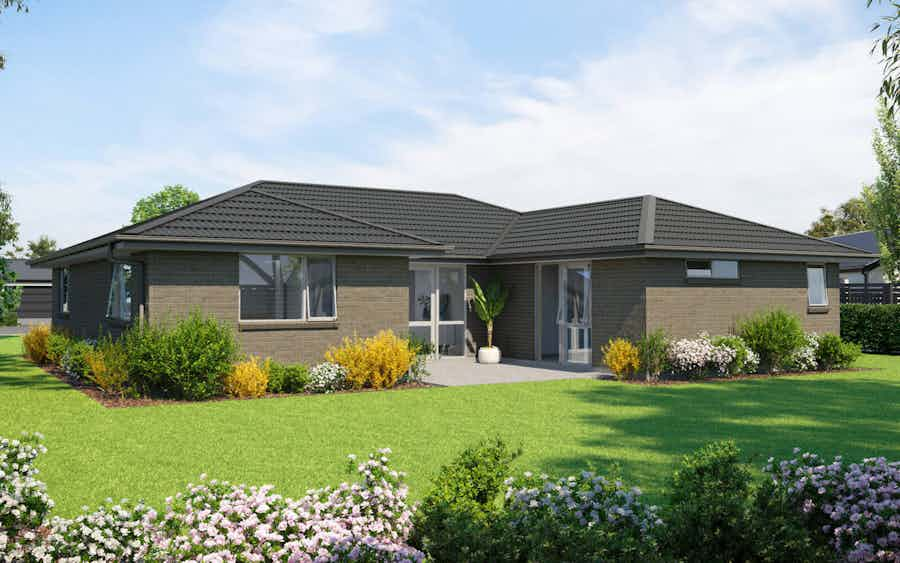
This spacious family home offers four bedrooms including a master sanctuary complete with ensuite and walk-in wardrobe.
View plan
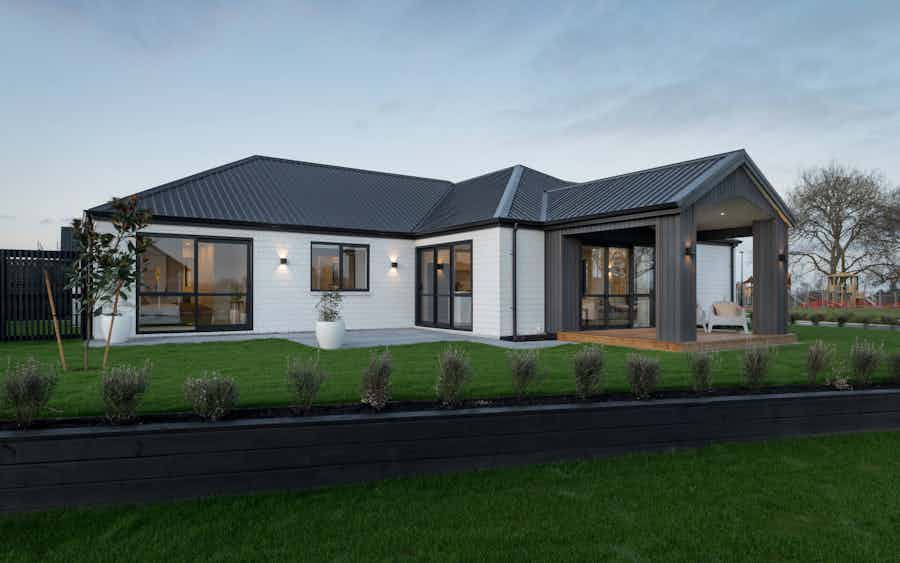
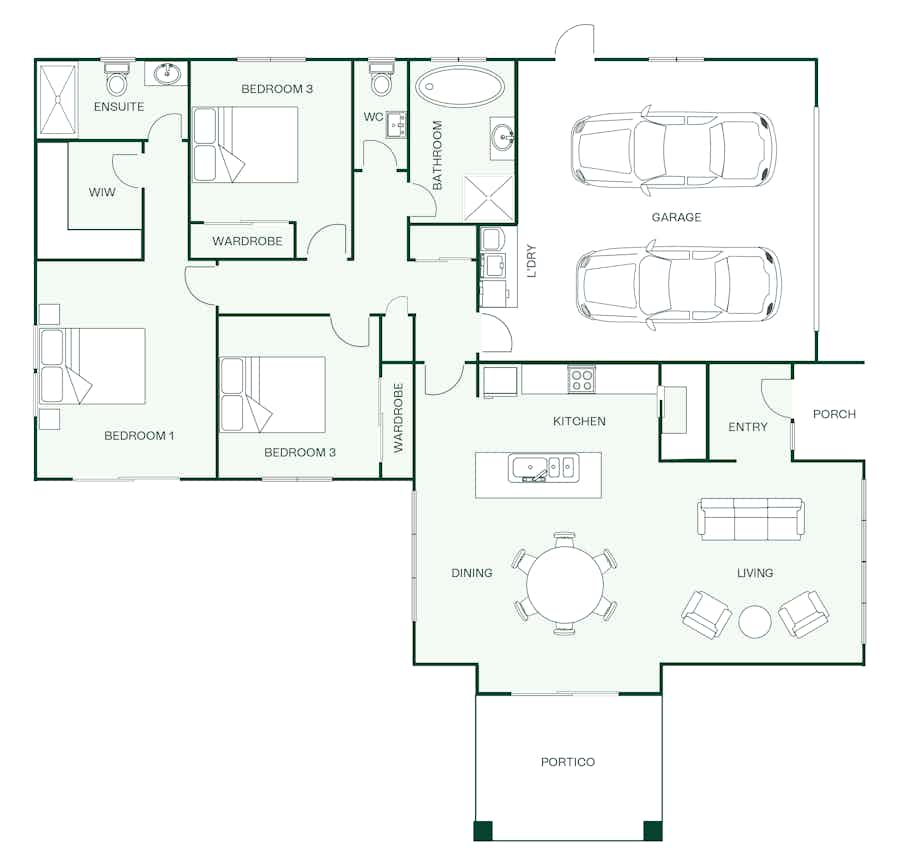
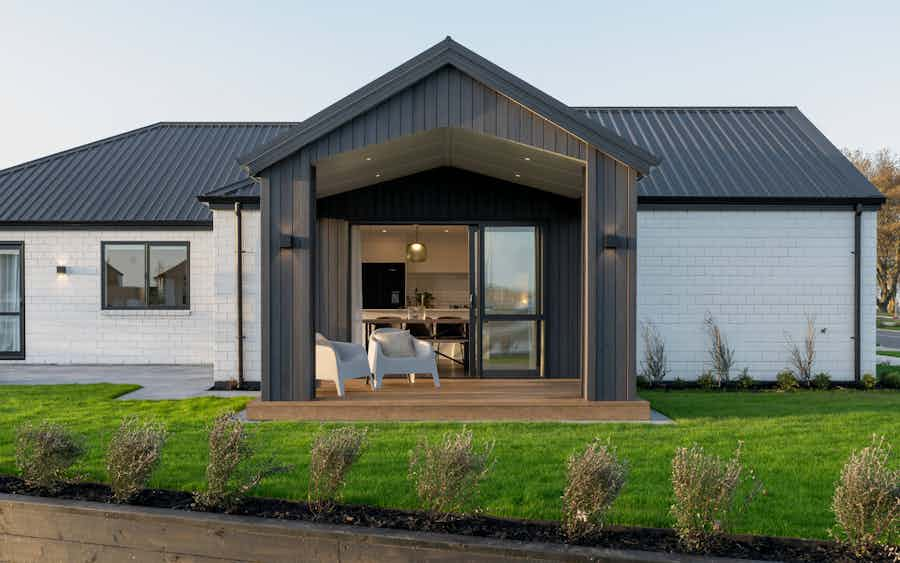
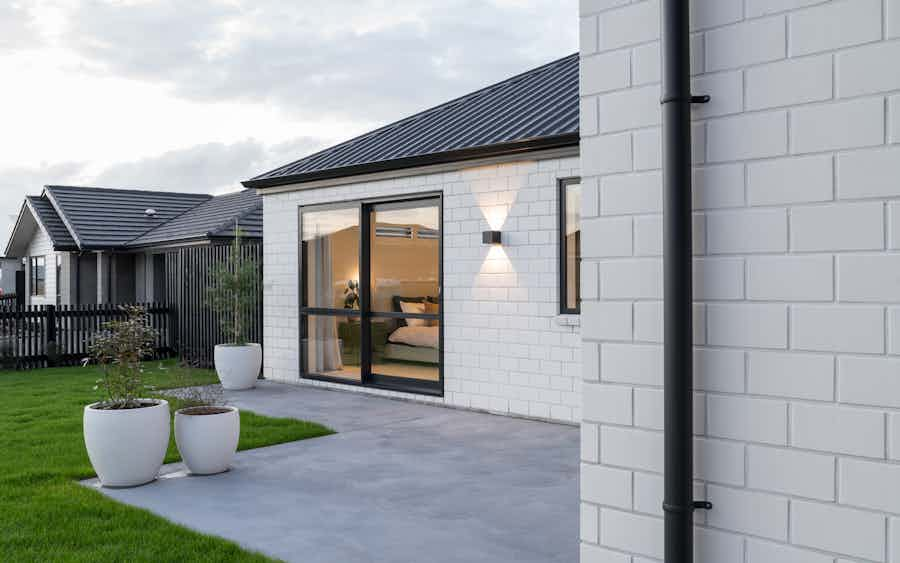
Think effortless and comfortable living with Signature Homes three-bedroom Lockerbie house plan. An ideal home for the young NZ family, or those looking to downsize.
View plan
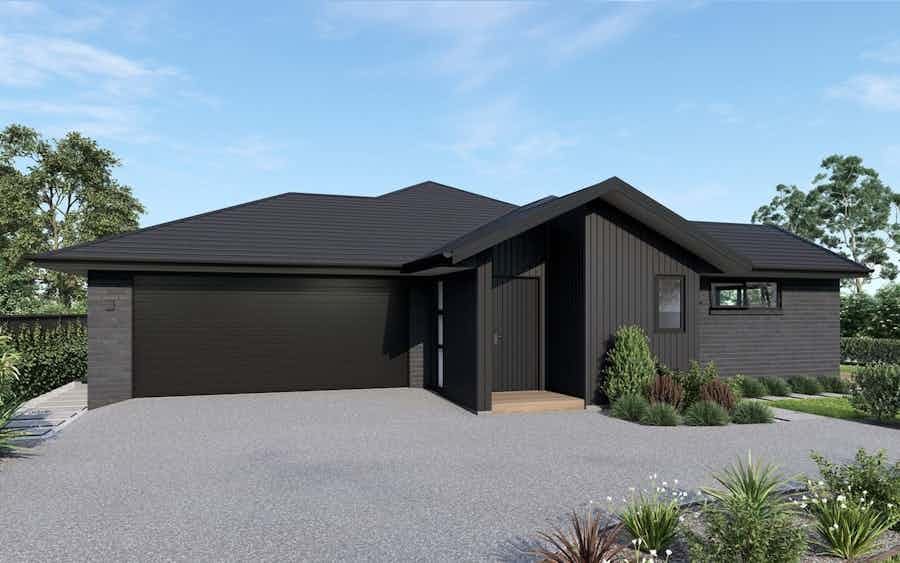
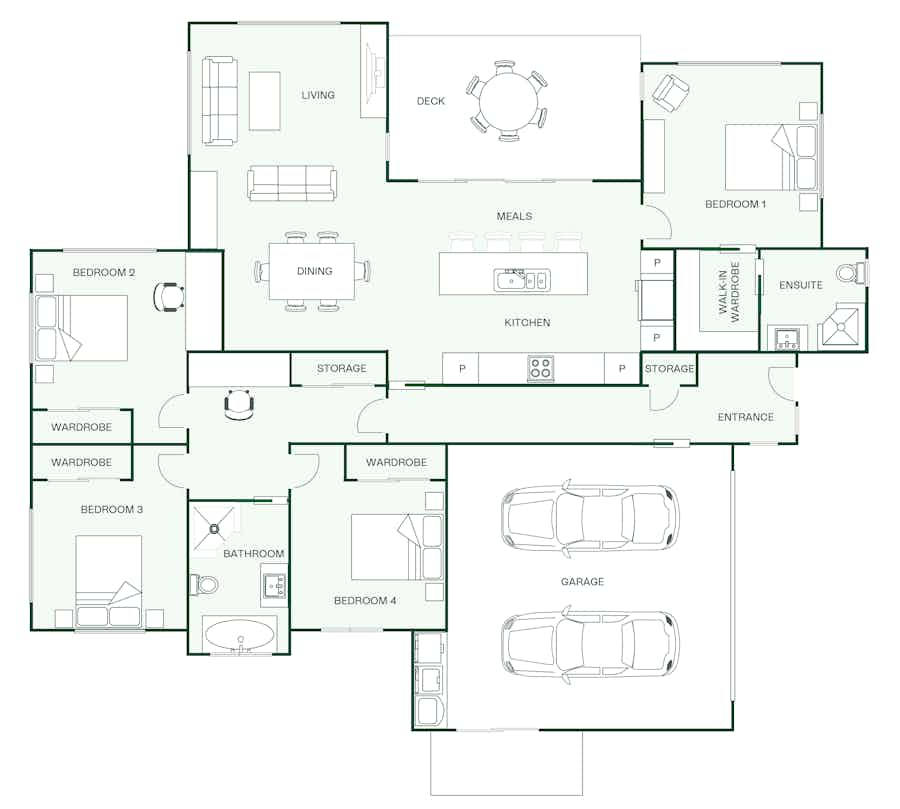
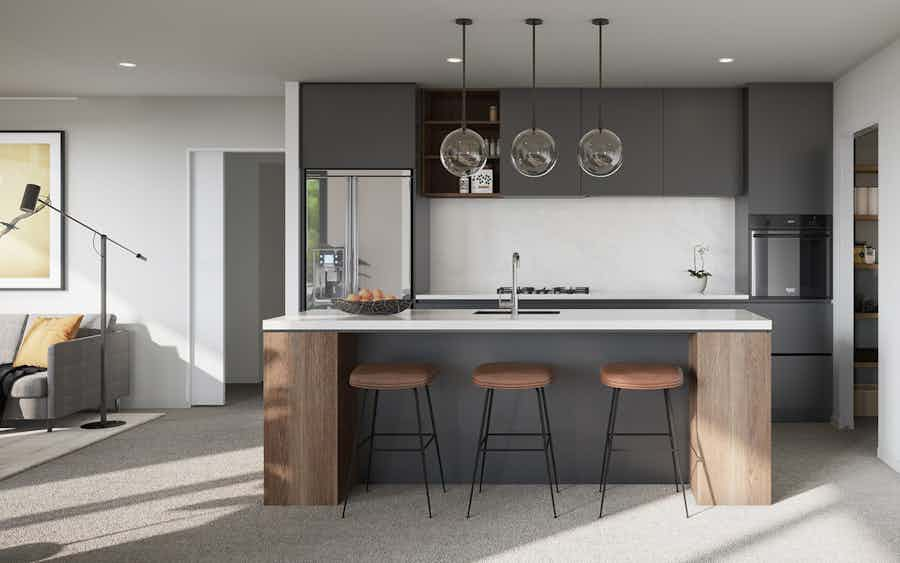
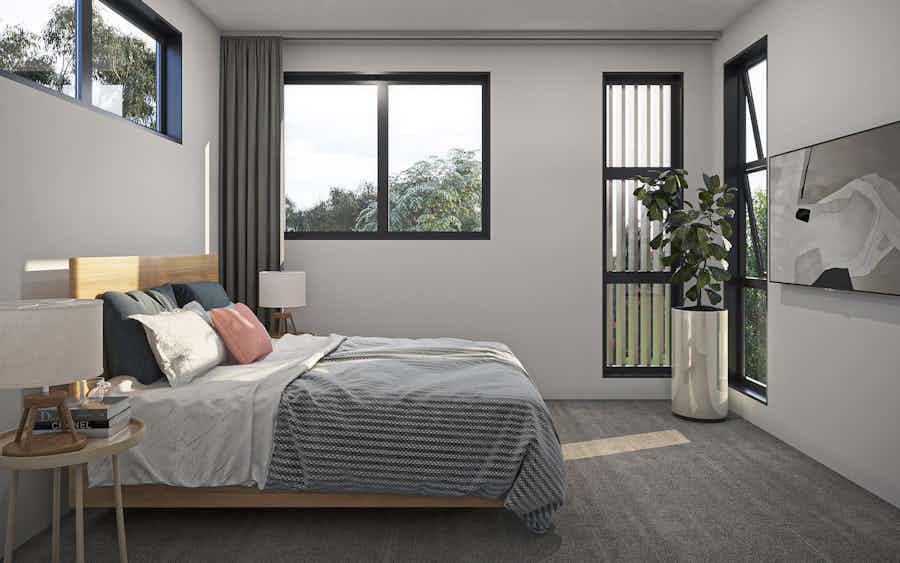
Enjoy relaxed living with the Tane plan, featuring four spacious bedrooms thoughtfully layed out. The modern open plan kitchen, dining and living area perfectly embraces indoor-outdoor flow.
View plan
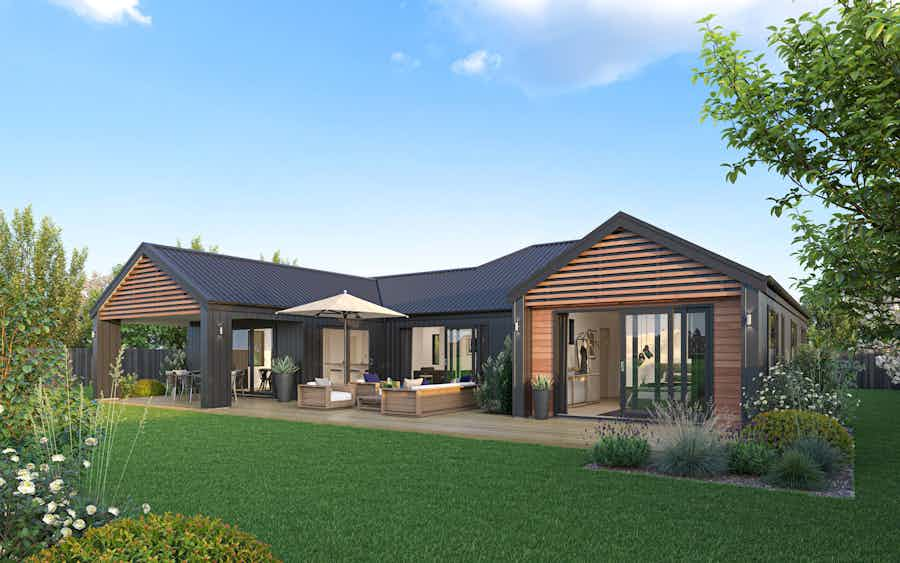
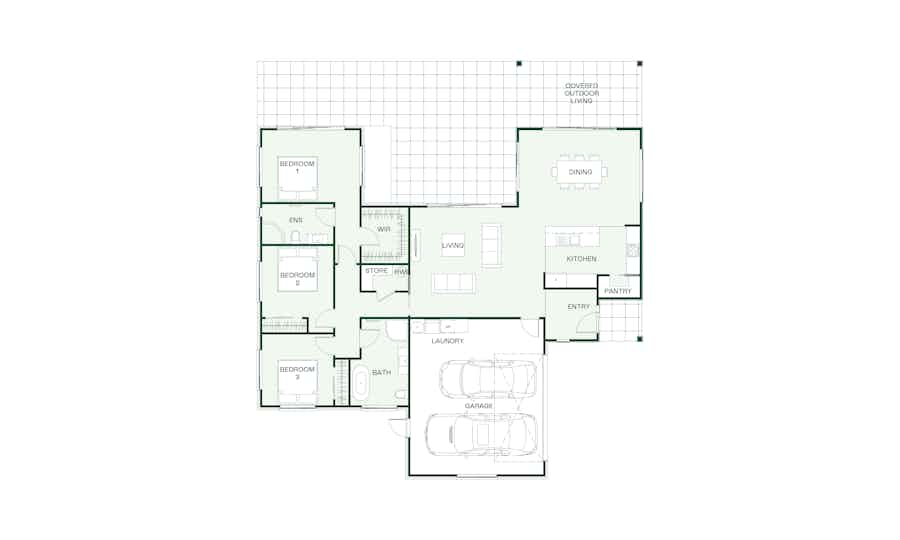
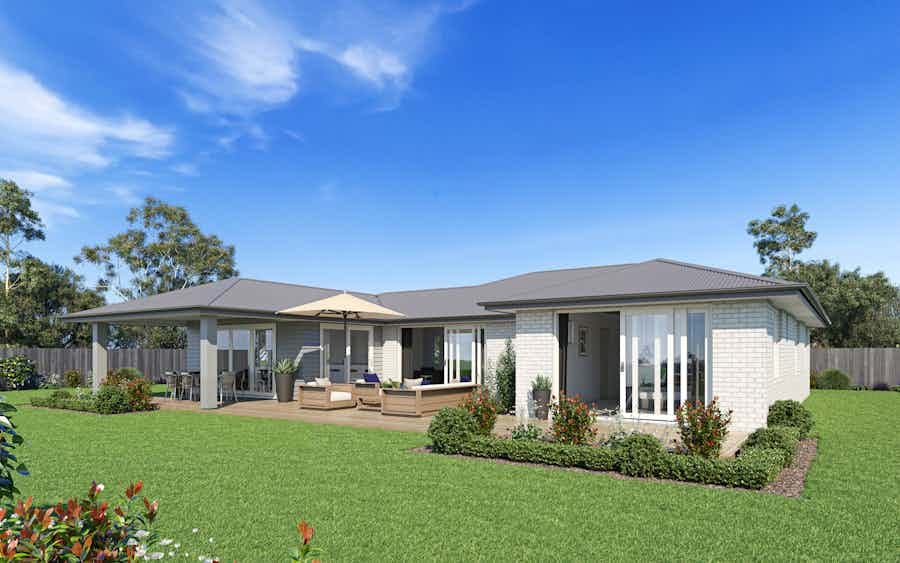
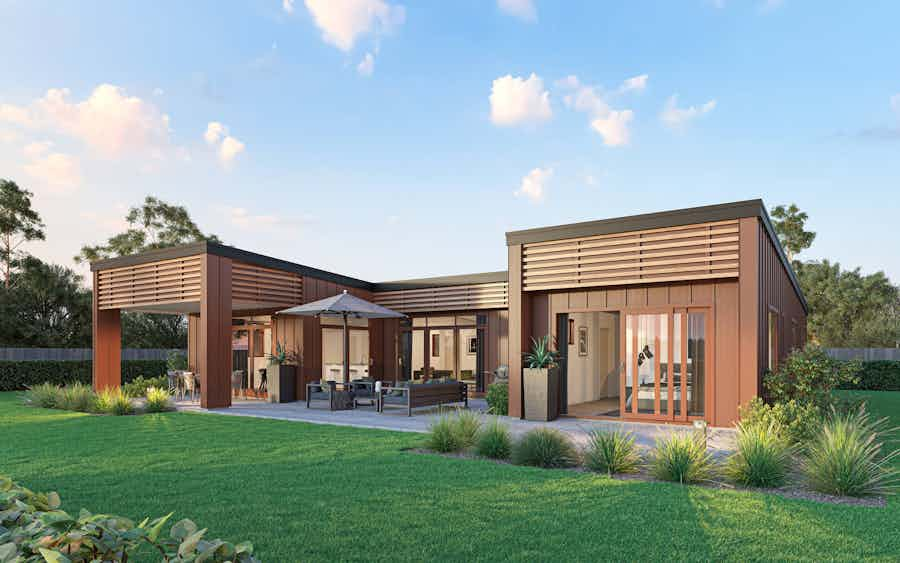
Simple, elegant and modern, the Manapouri was thoughtfully designed for family living with a stylish twist. The design features an inviting entryway that connects to a seamless flow of open- plan living space and a centralised modern kitchen that forms the hub of the home.
View plan
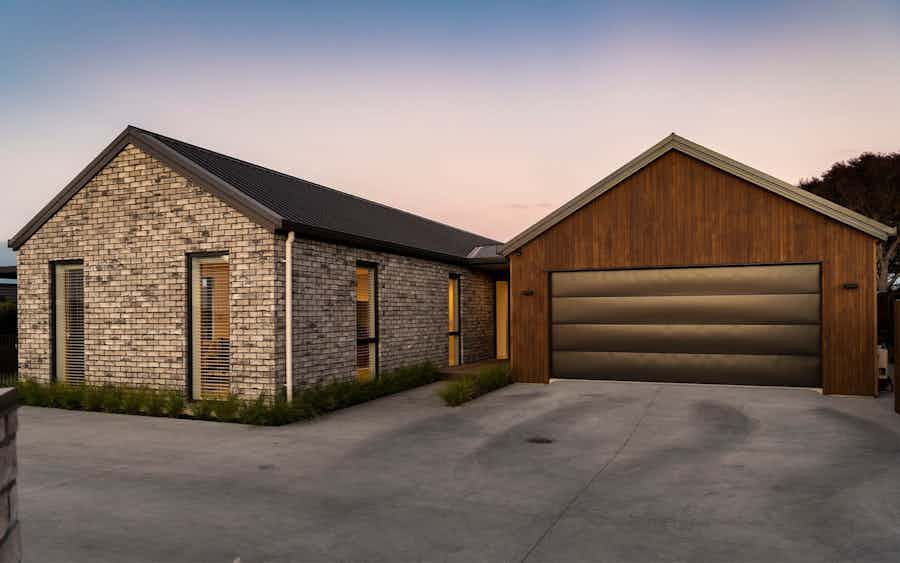
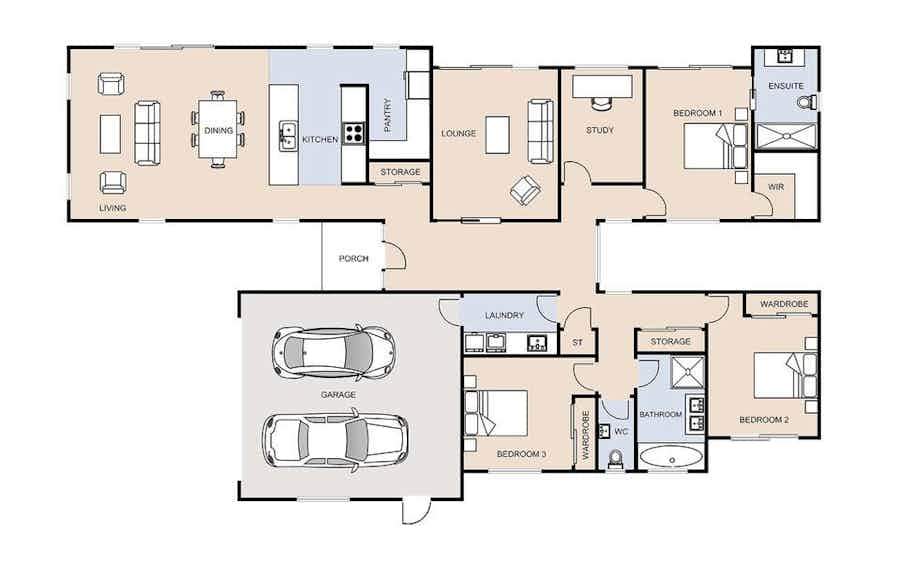
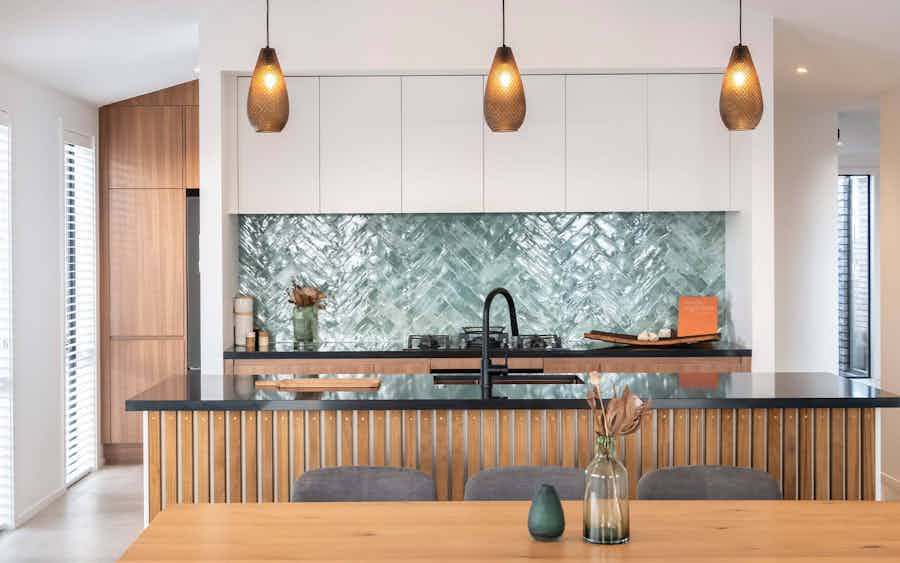
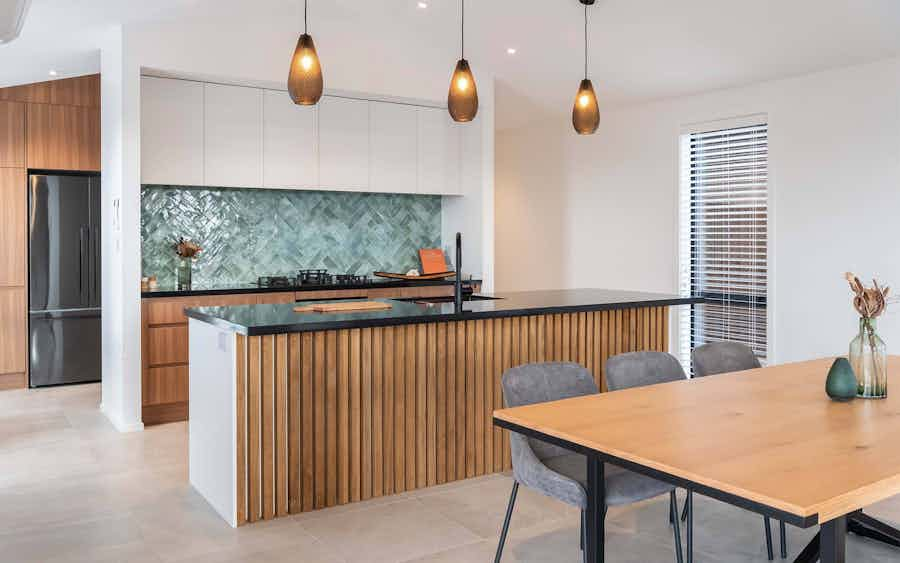
Our Brywood plan comes complete with two-living spaces, a study and three generous bedrooms. It ticks all the boxes.
View plan
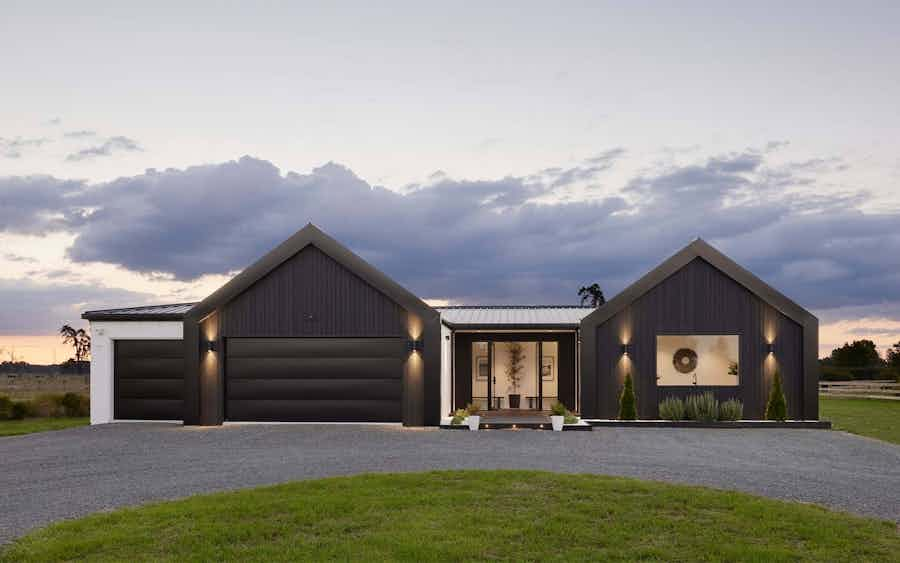
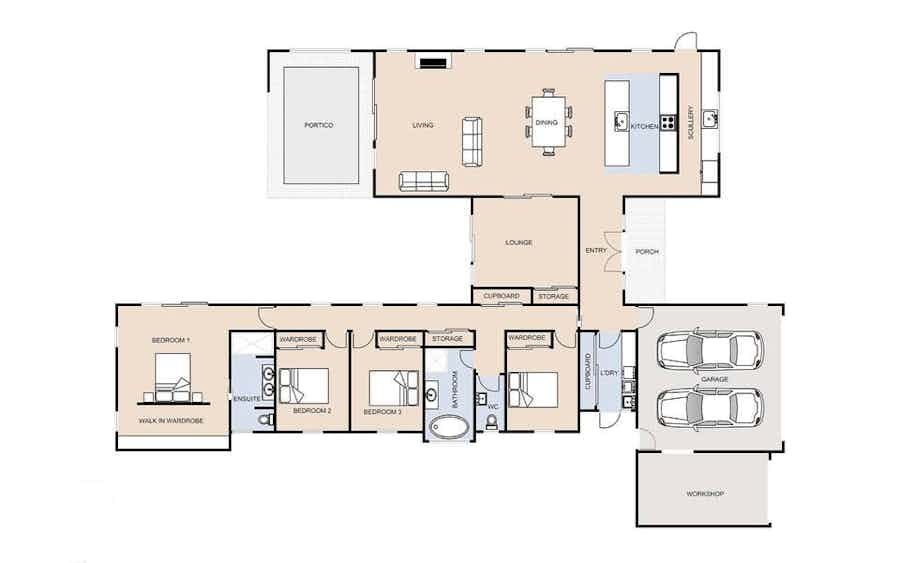
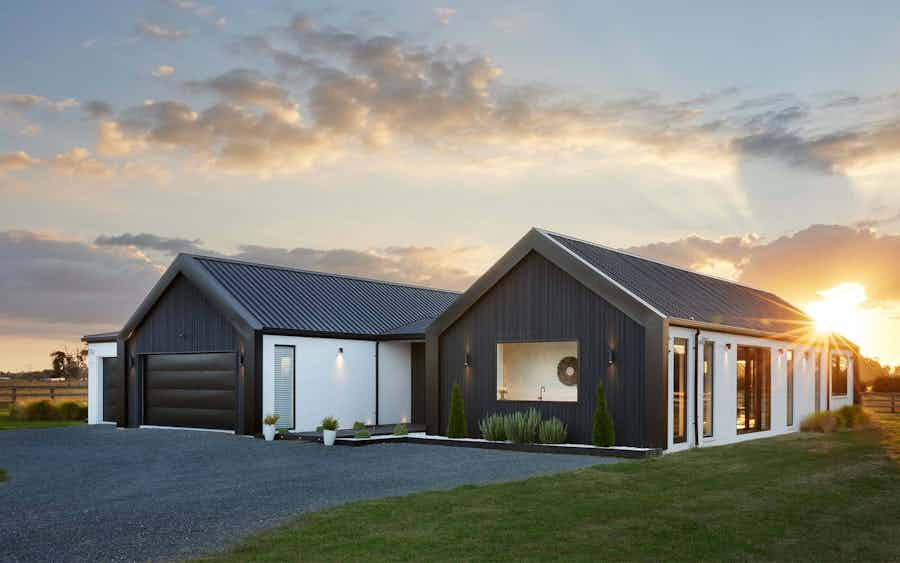
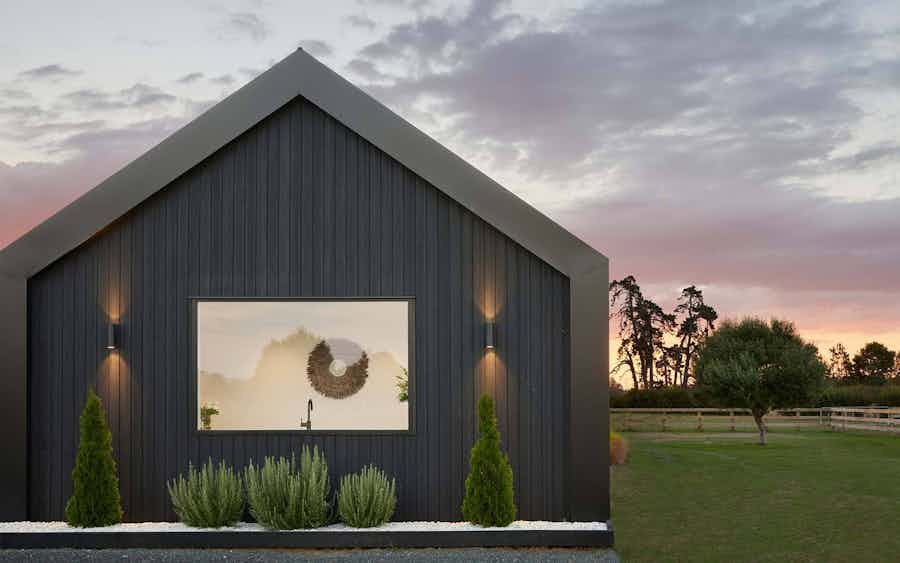
Signature Homes Robinson plan is a modern take on the Farmhouse. The plan features four well-appointed bedrooms and open-plan spaces.
View plan