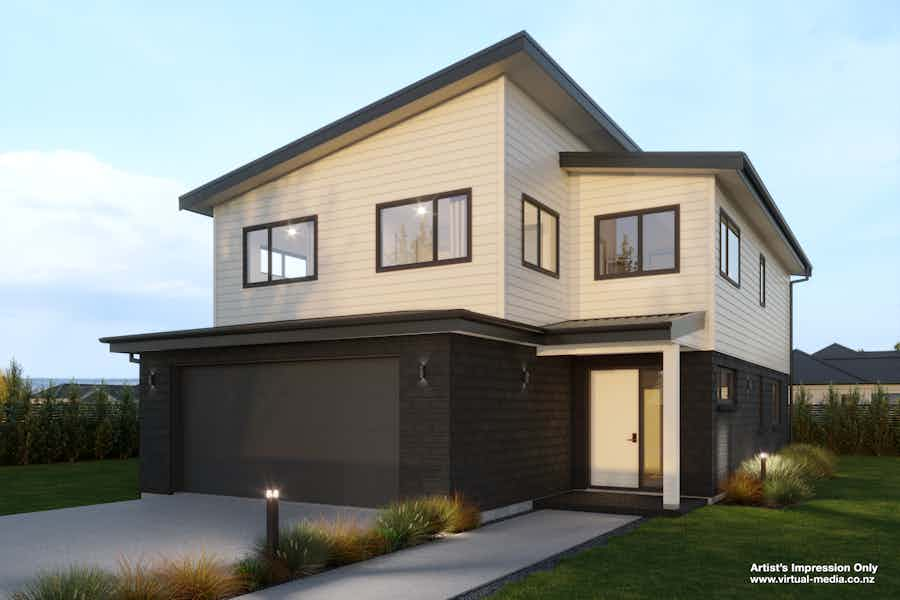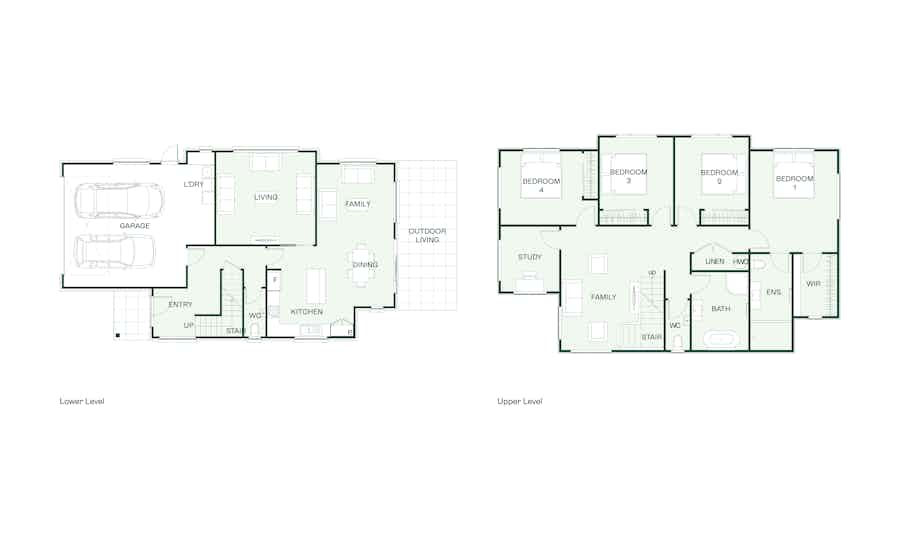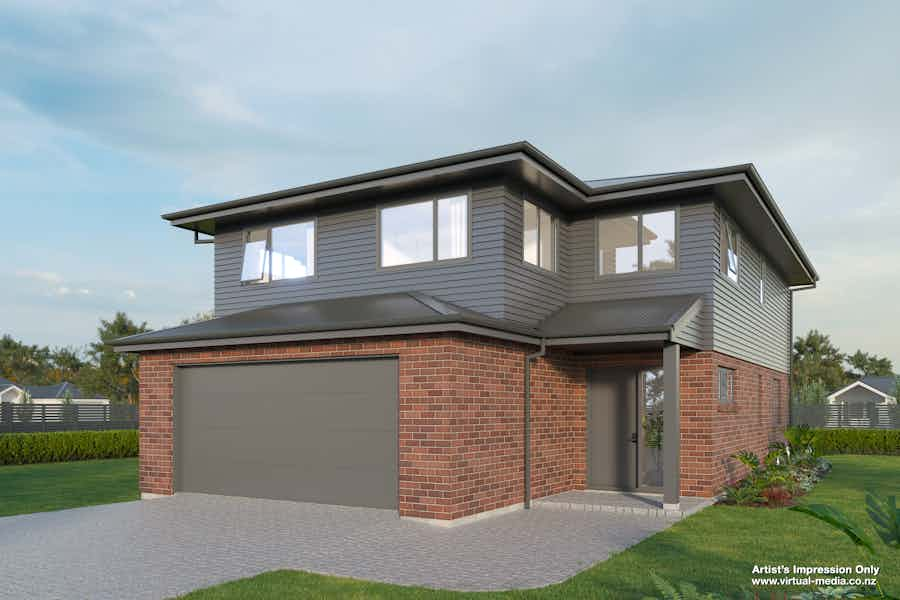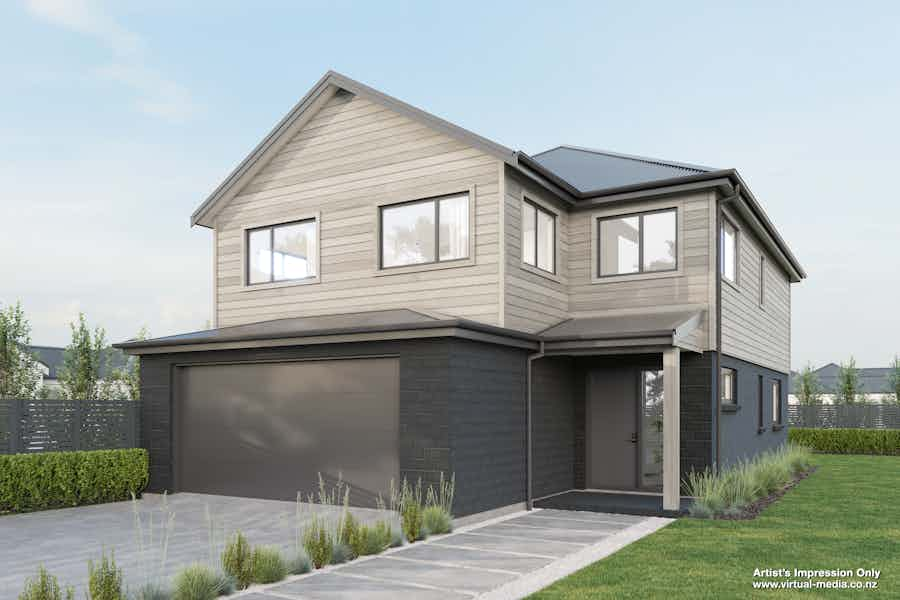Priced plans Rodney & North Shore
The price is an indication of the build cost only and excludes land or site-related costs (such as landscaping, driveways and earthworks).
The price is an indication of the build cost only and excludes land or site-related costs (such as landscaping, driveways and earthworks).
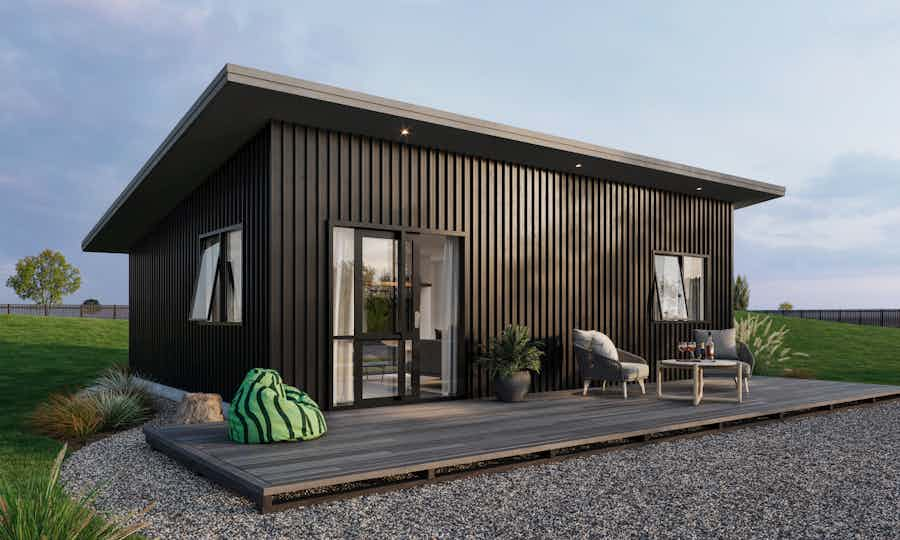


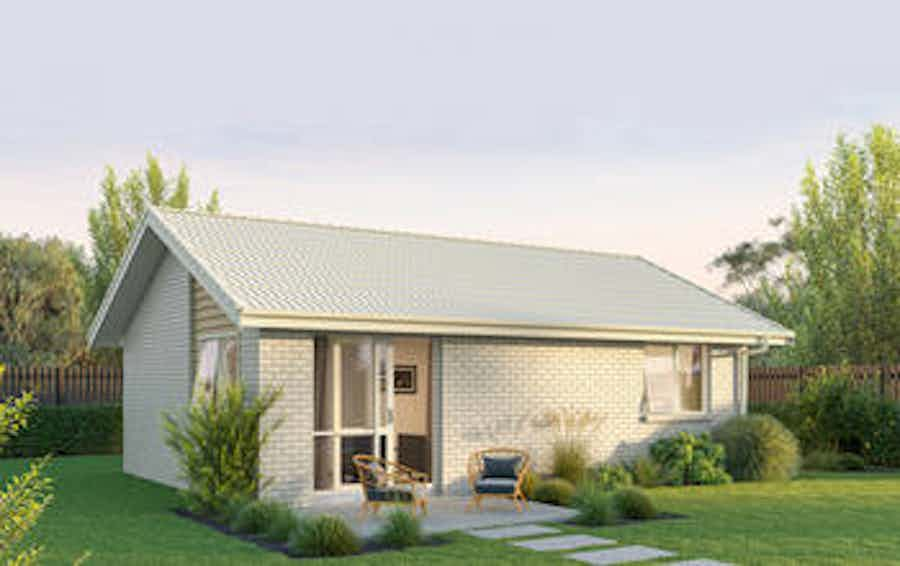
Cute as a button and versatile in many ways, our two-bedroom Mynah plan is a great way to add a minor dwelling to your residential site because the design falls under the 65m2 size regulation.
View plan
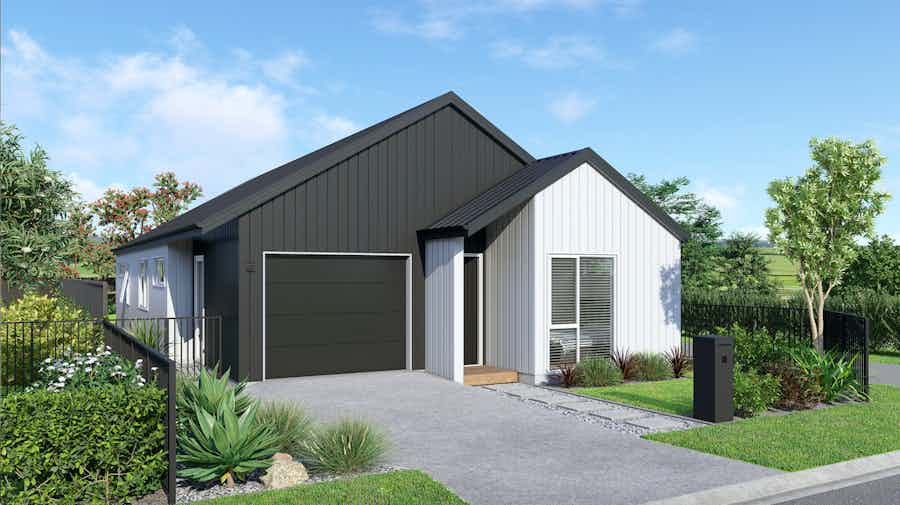
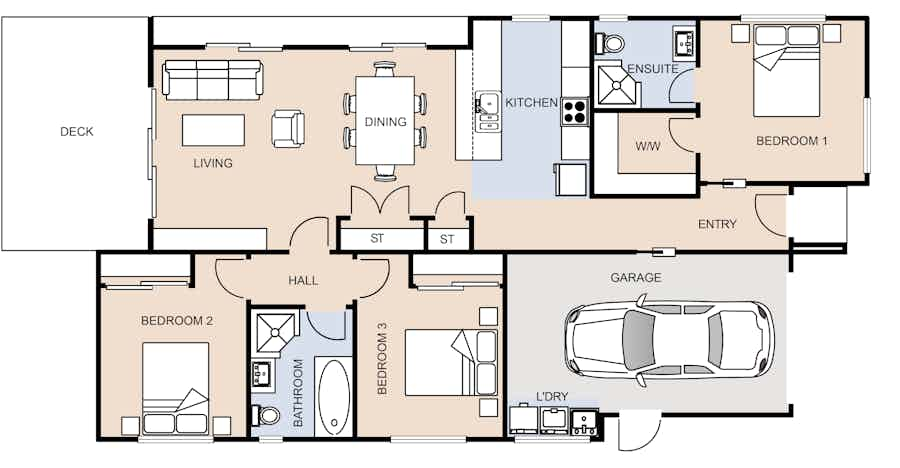
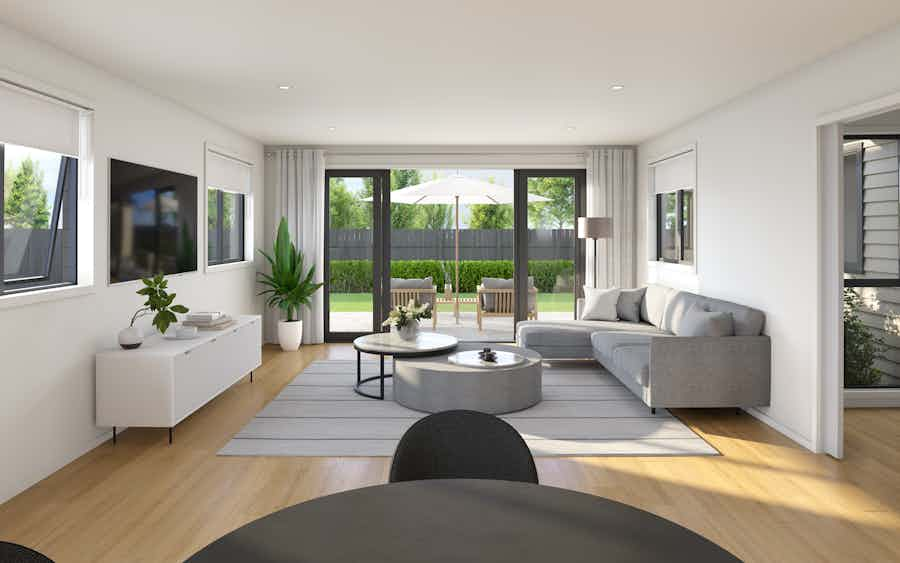
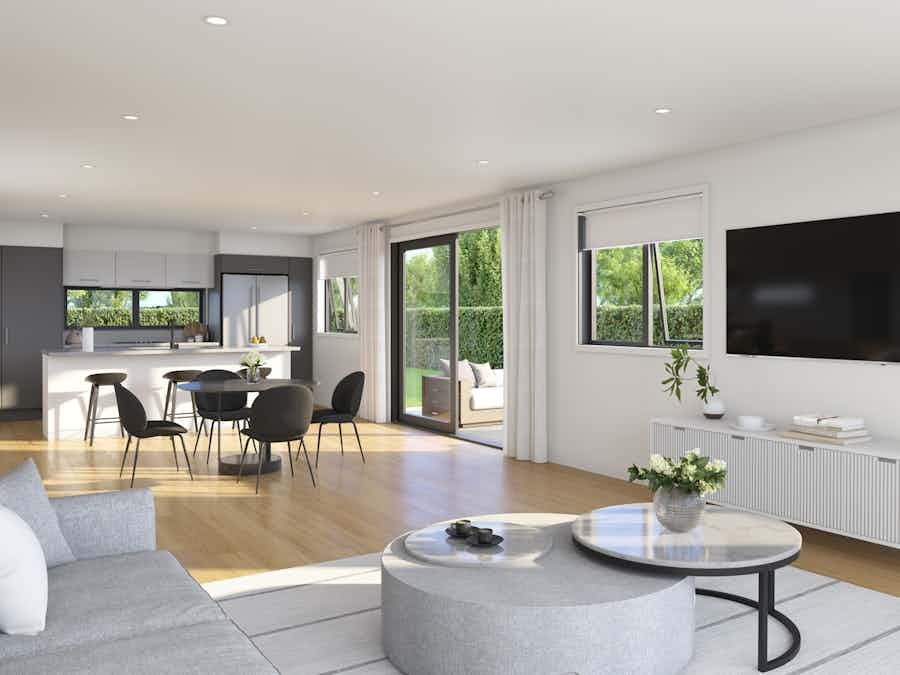
The Rimu house plan is ideal for families, the perfect fusion of style and functionality. Providing three generously sized bedrooms, the master bedroom features a large walk in robe and ensuite.
View plan
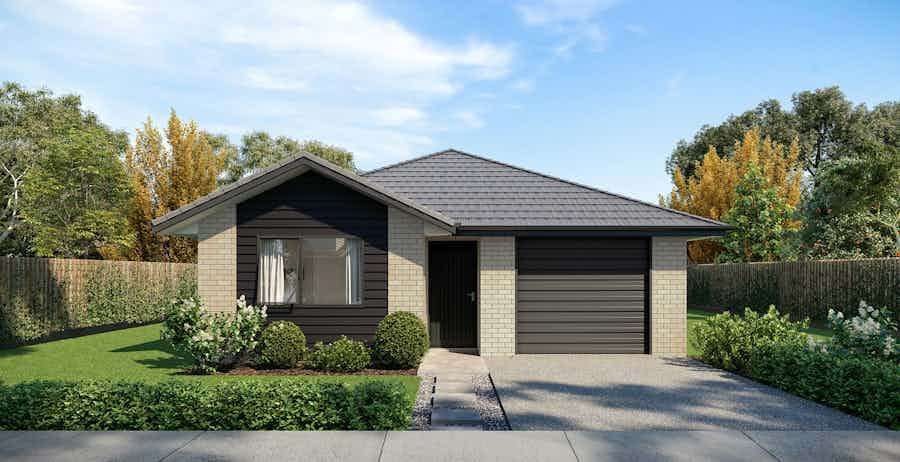
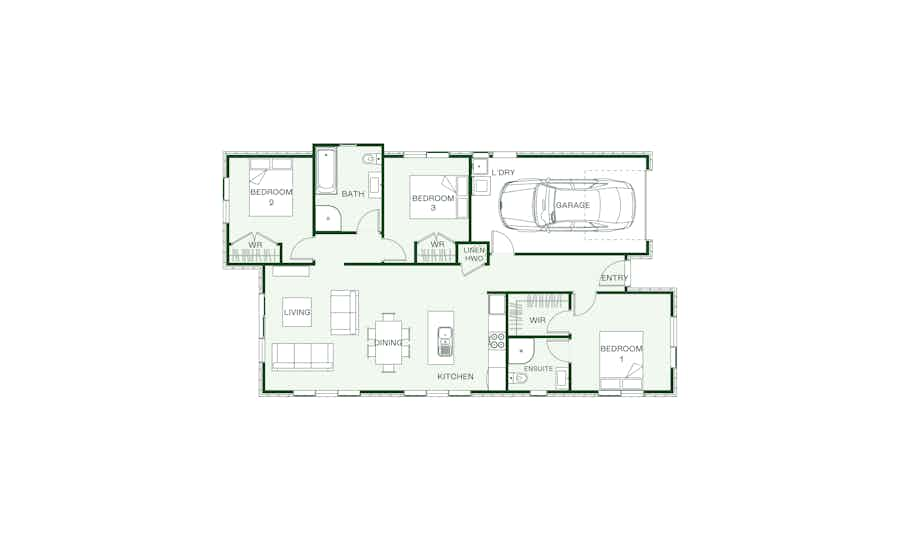
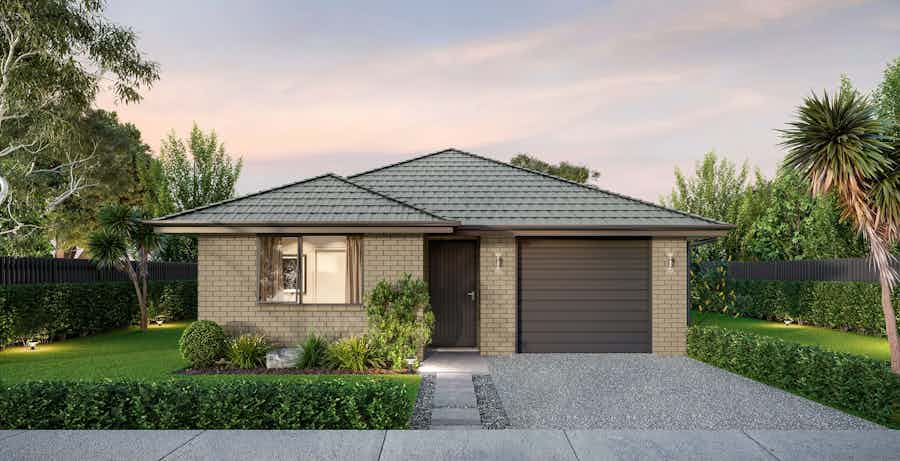
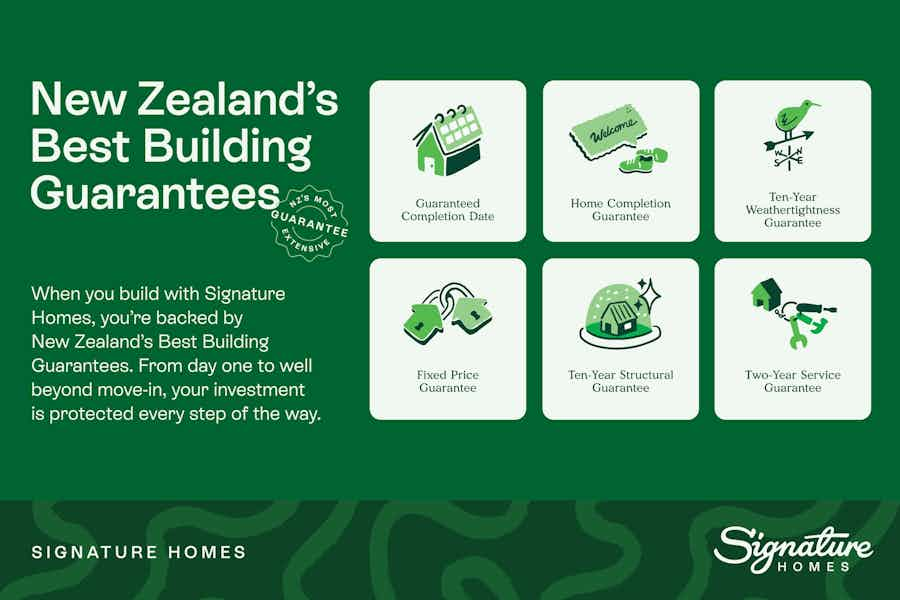
The Pukeko 124 brings together practical design and sunny living.
View plan
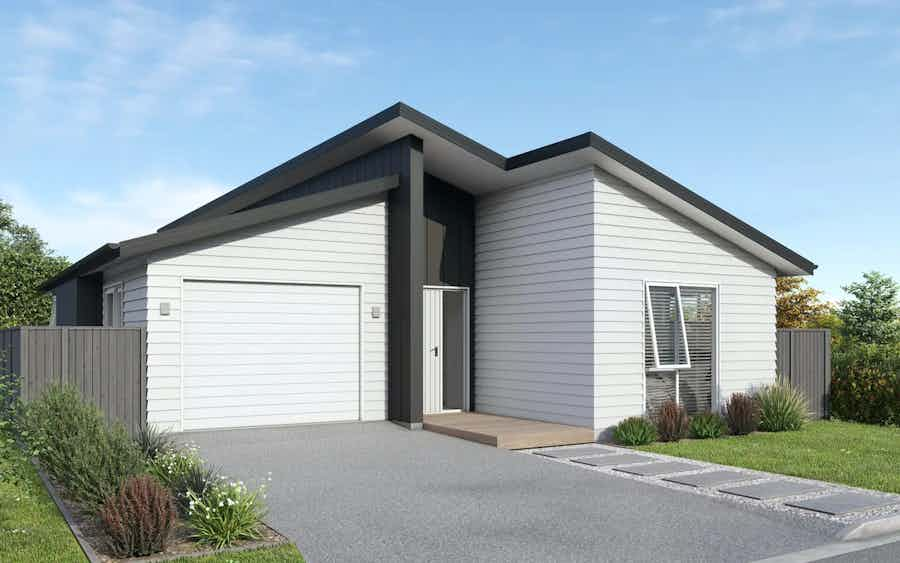
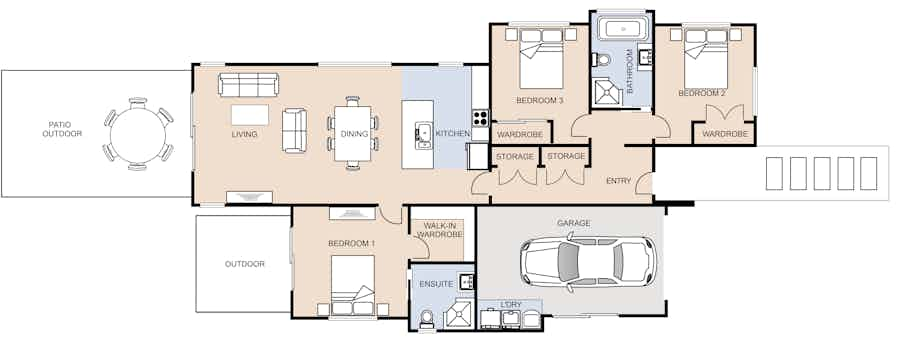
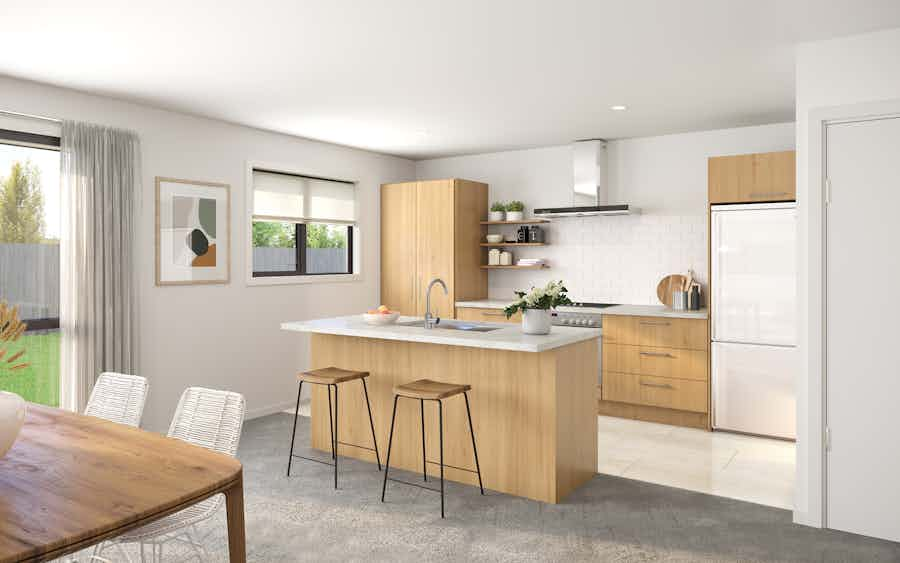
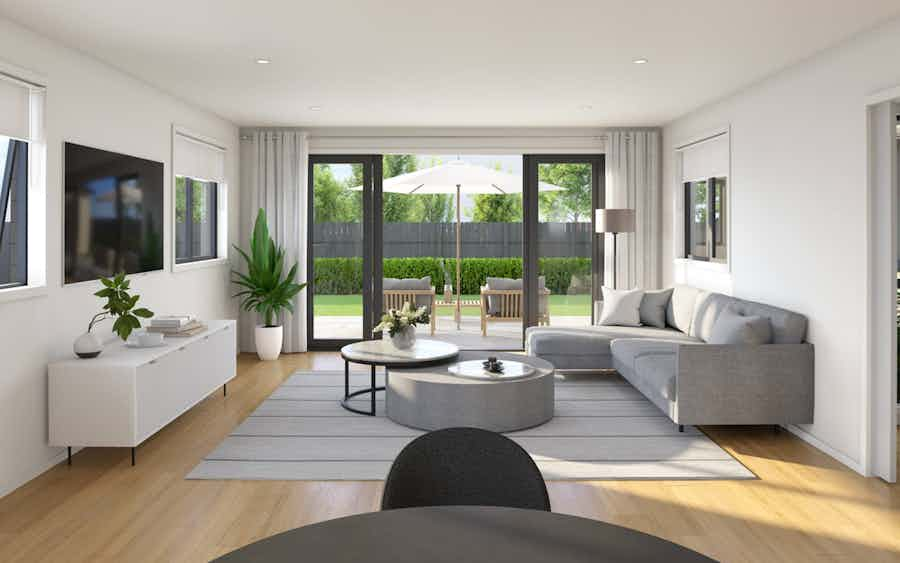
Offering great comfort and a practical floorplan, the Milldale combines a traditional layout paired with a thoughtful use of space. The design includes three double bedrooms, two bathroom and a spacious open-plan living area which opens onto generous outdoor living.
View plan
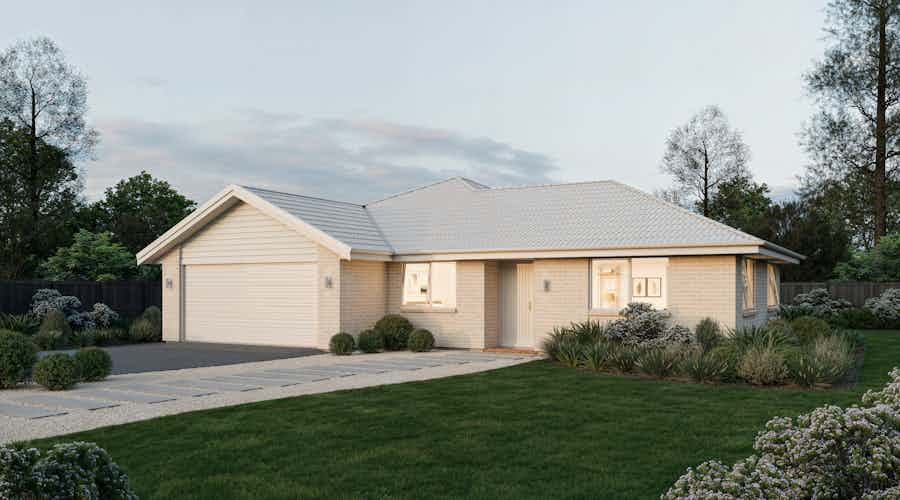

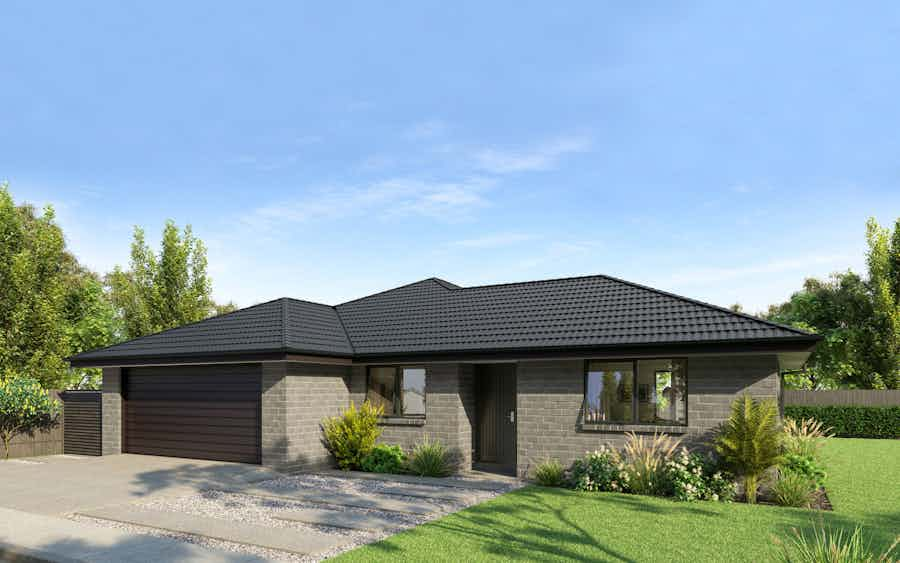
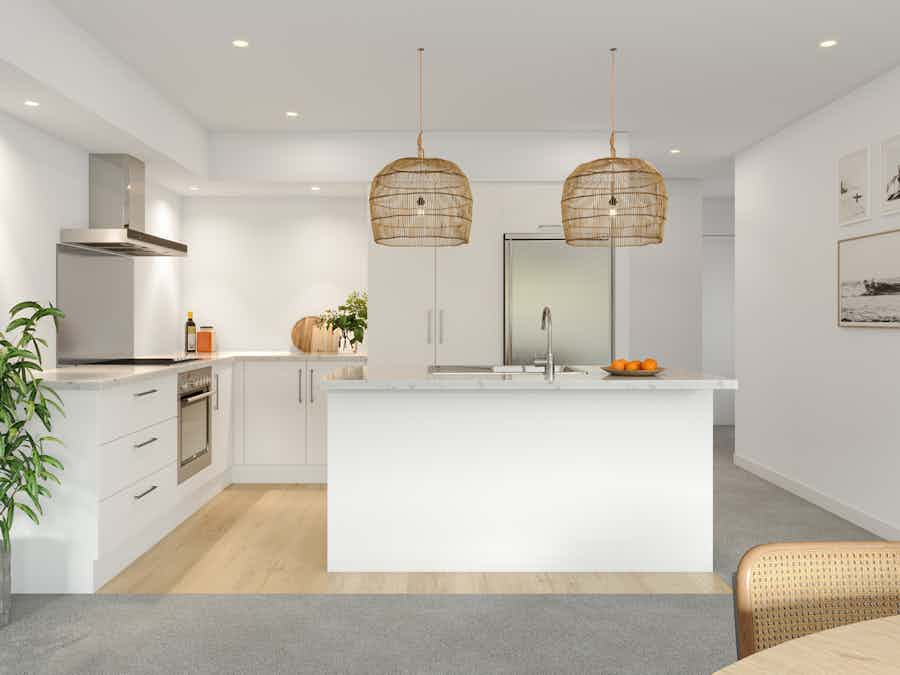
The Bellbird four-bedroom house plan features a spacious kitchen, living and dining space that are framed by ample windows, offering a seamless connection to the outdoors.
View plan
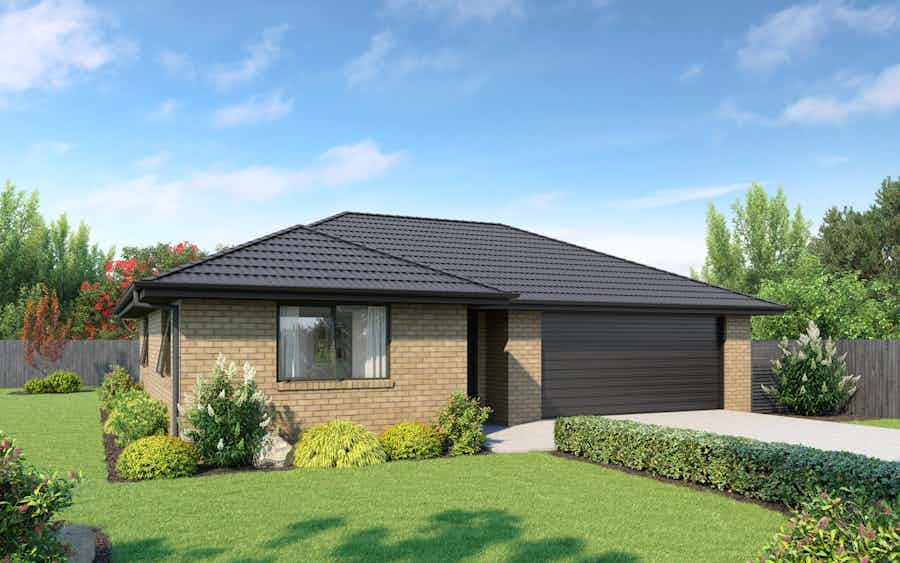

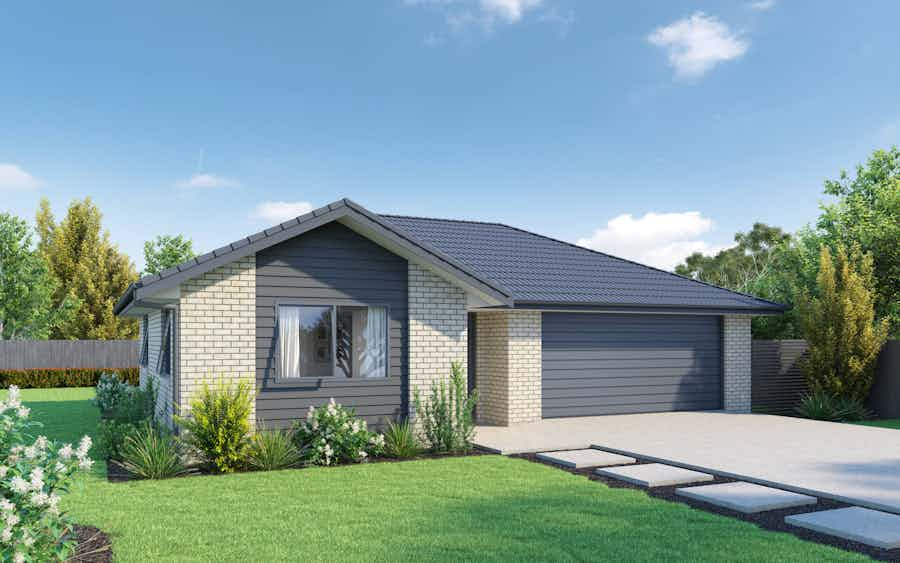
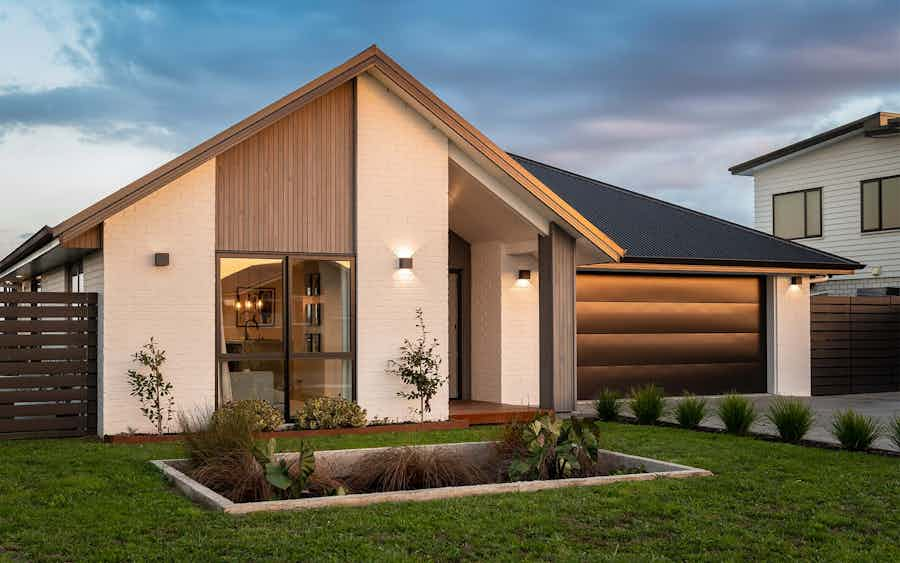
A three-bedroom home a cost-effective design without compromising on quality. Featuring three generous bedrooms, including a master with ensuite, there's plenty of room for all to enjoy.
View plan
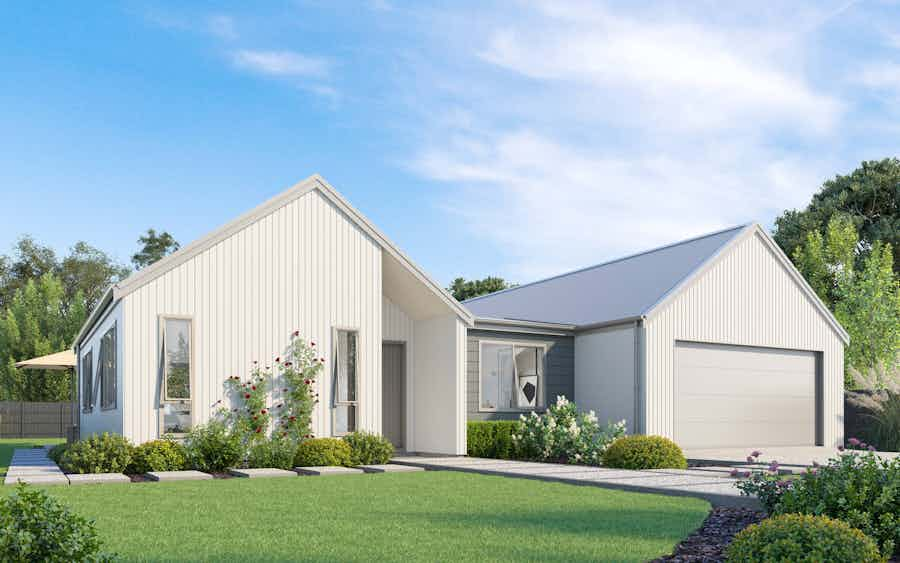
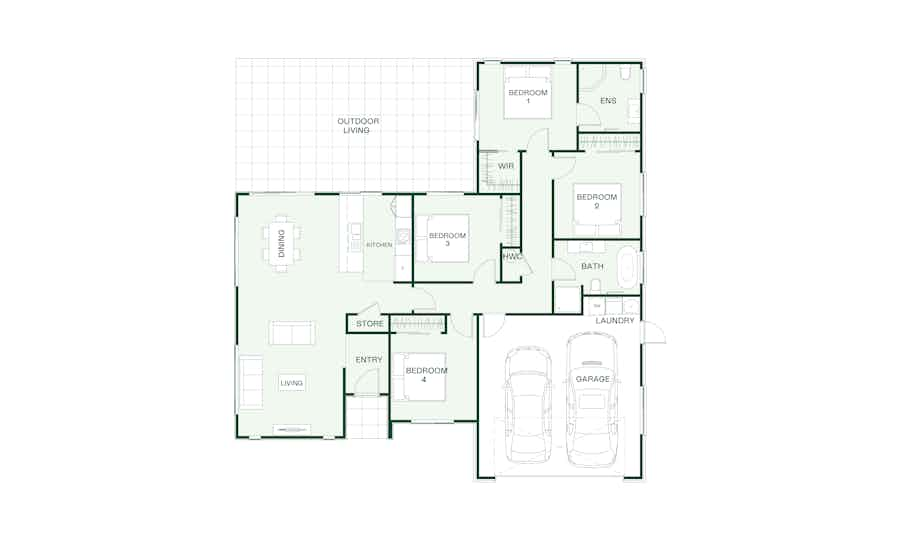
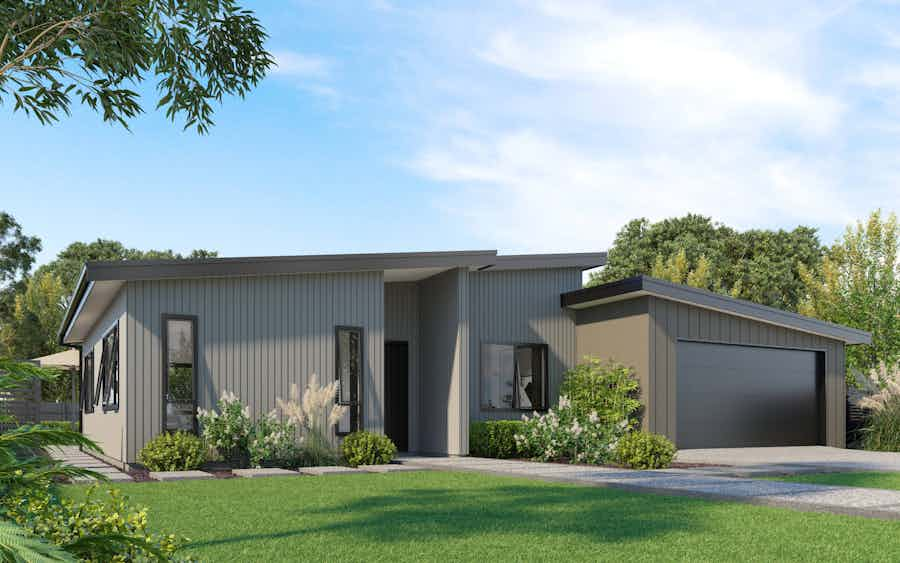
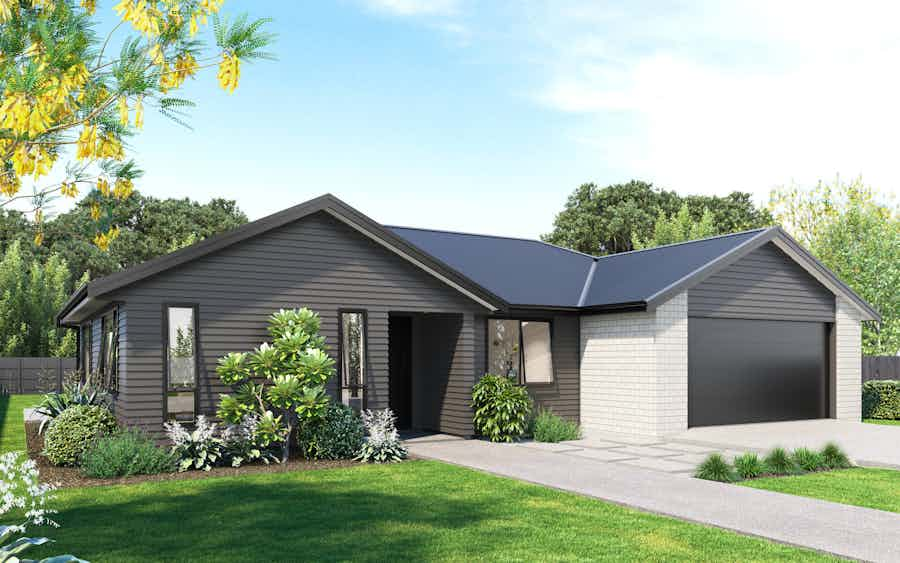
Featuring four well positioned double bedrooms, family bathroom including an ensuite and a open-plan living and dining area designed to optimise indoor/outdoor flow.
View plan
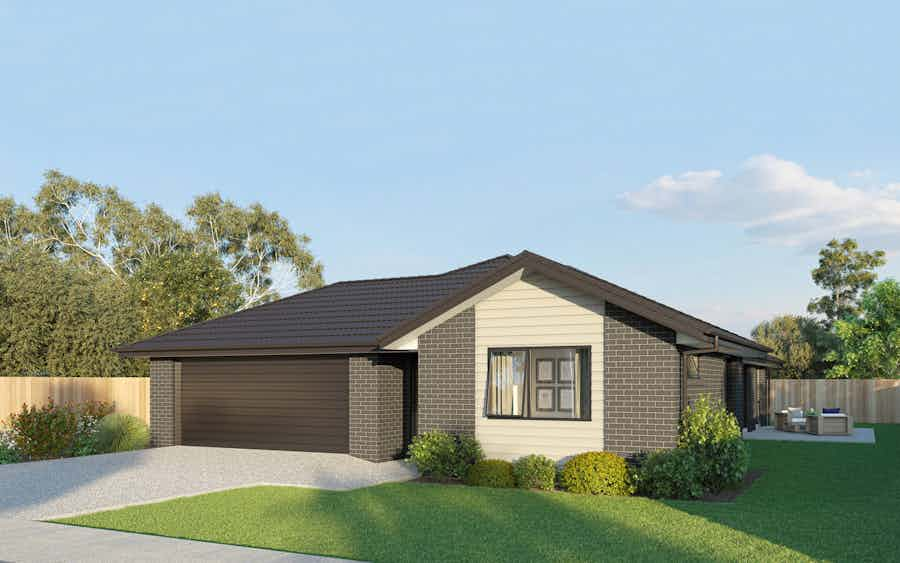
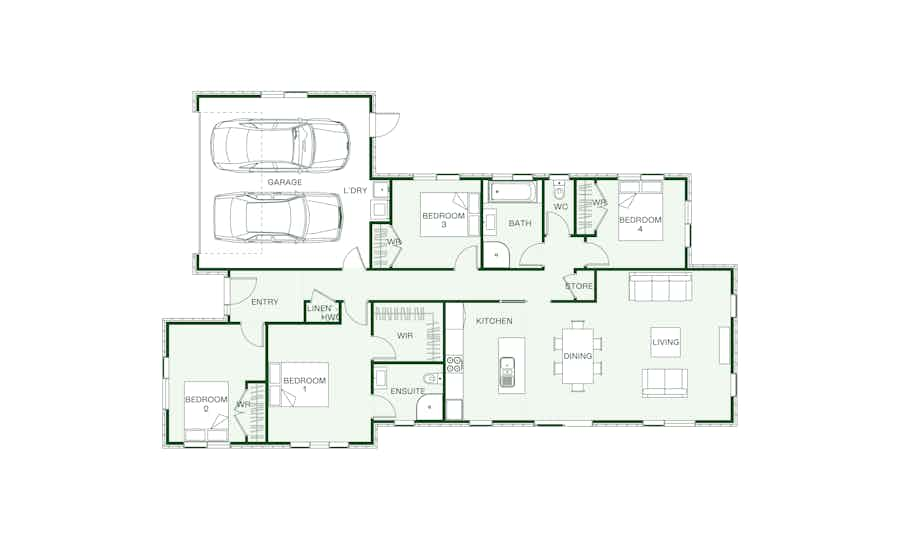
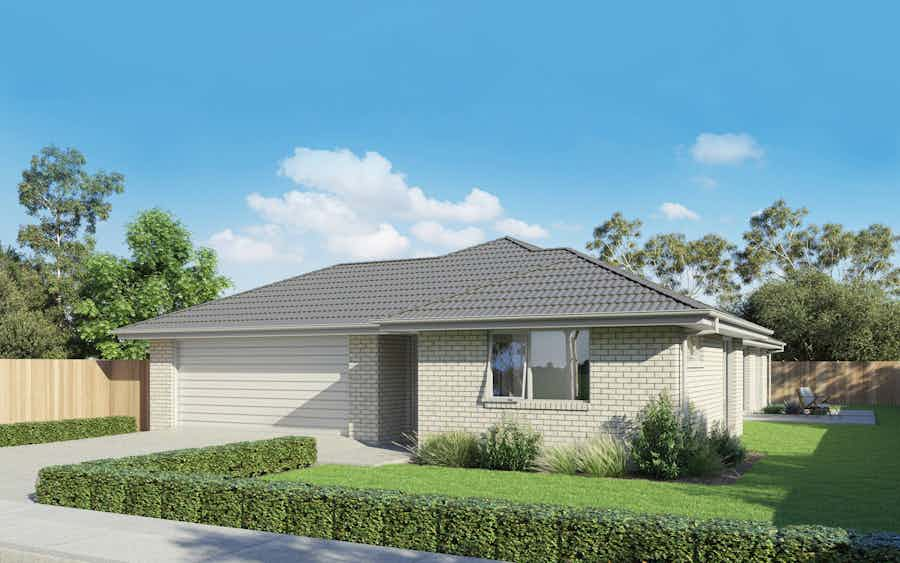
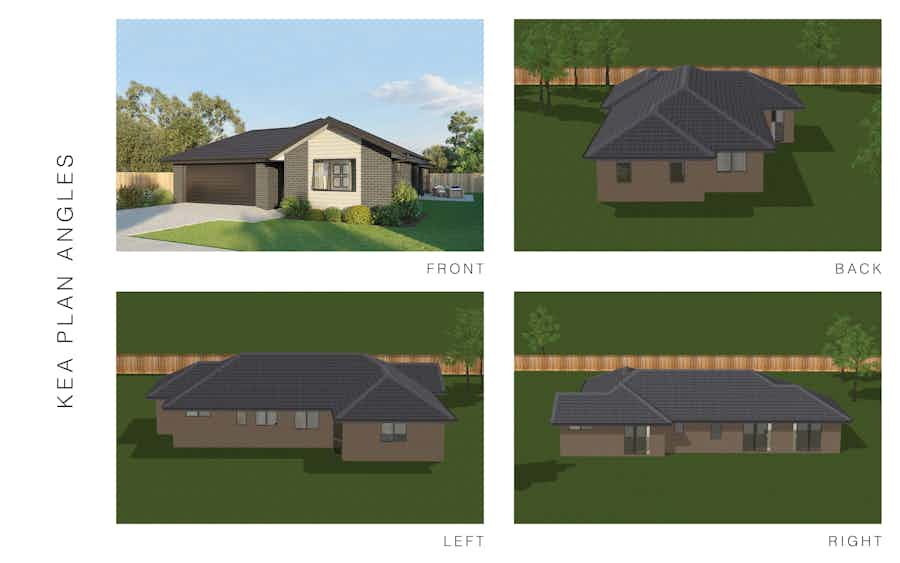
The Kea plan features four generously sized bedrooms, with the master suite positioned away from the main living spaces. The master suite includes a large walk-in robe and ensuite.
View plan
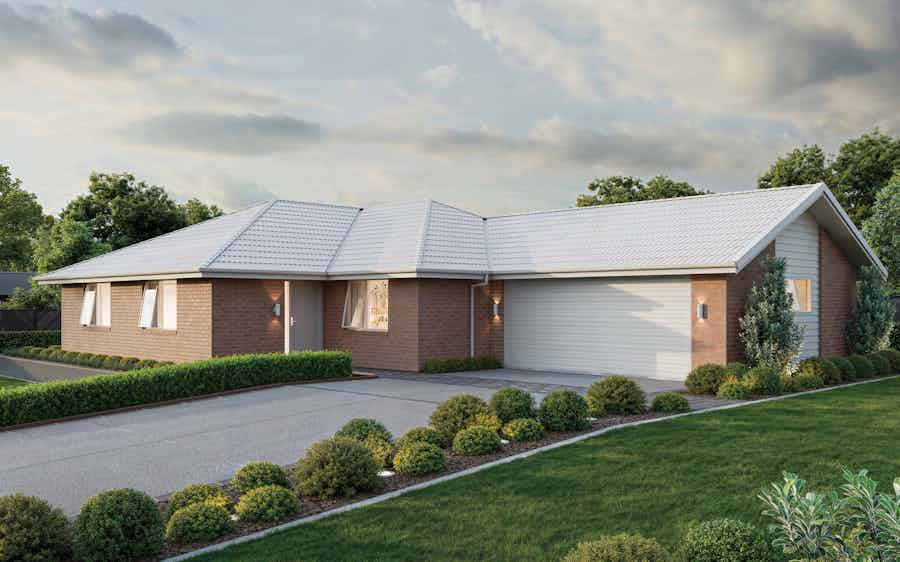

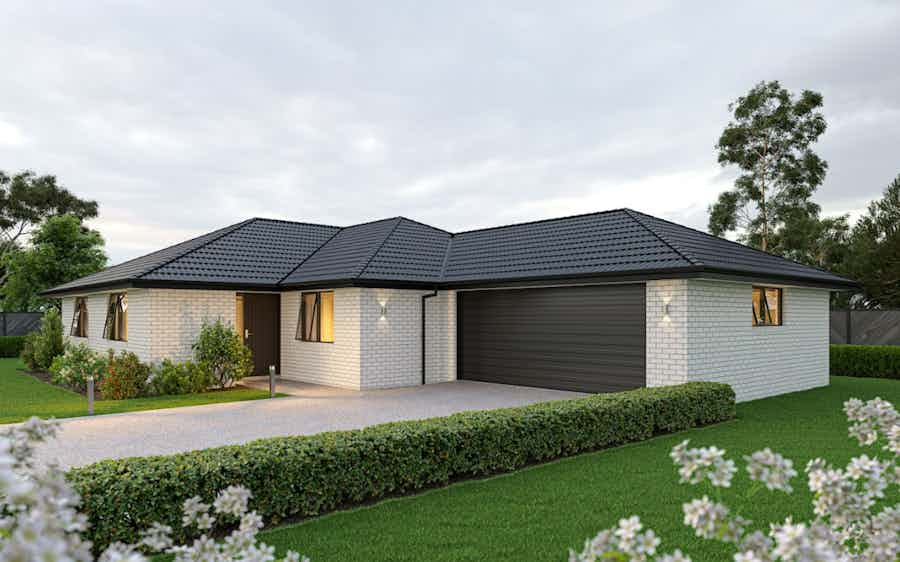
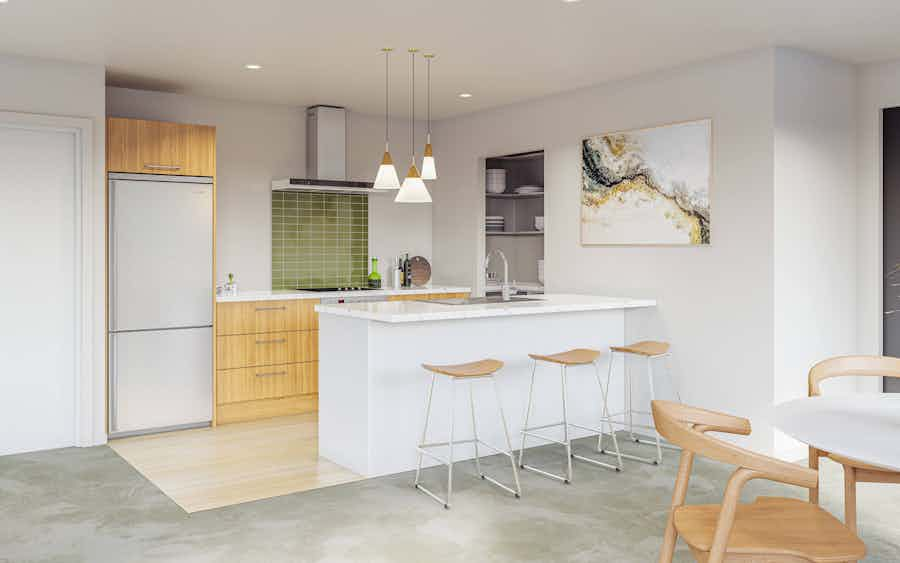
Signature Homes Rosella house plan is a gorgeous four-bedroom home with a clever layout that maximises space.
View plan
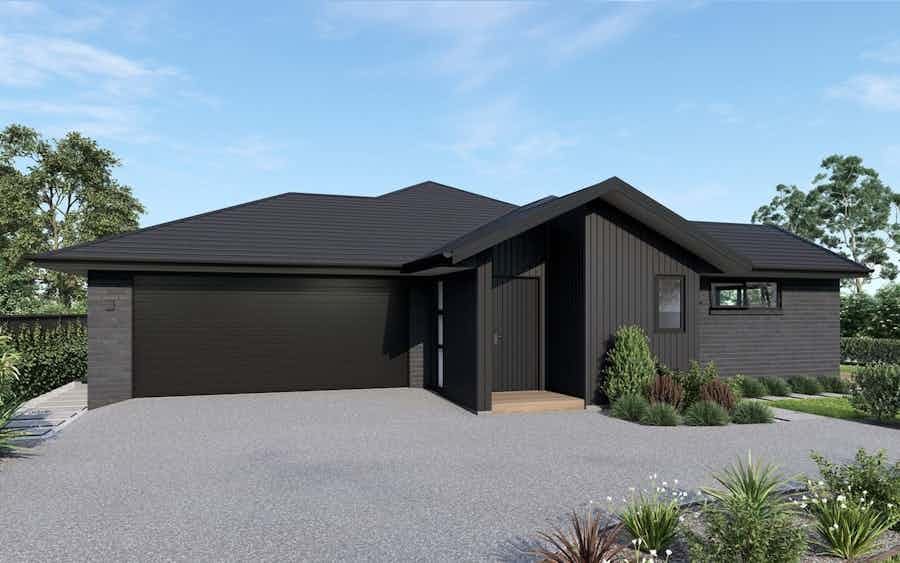
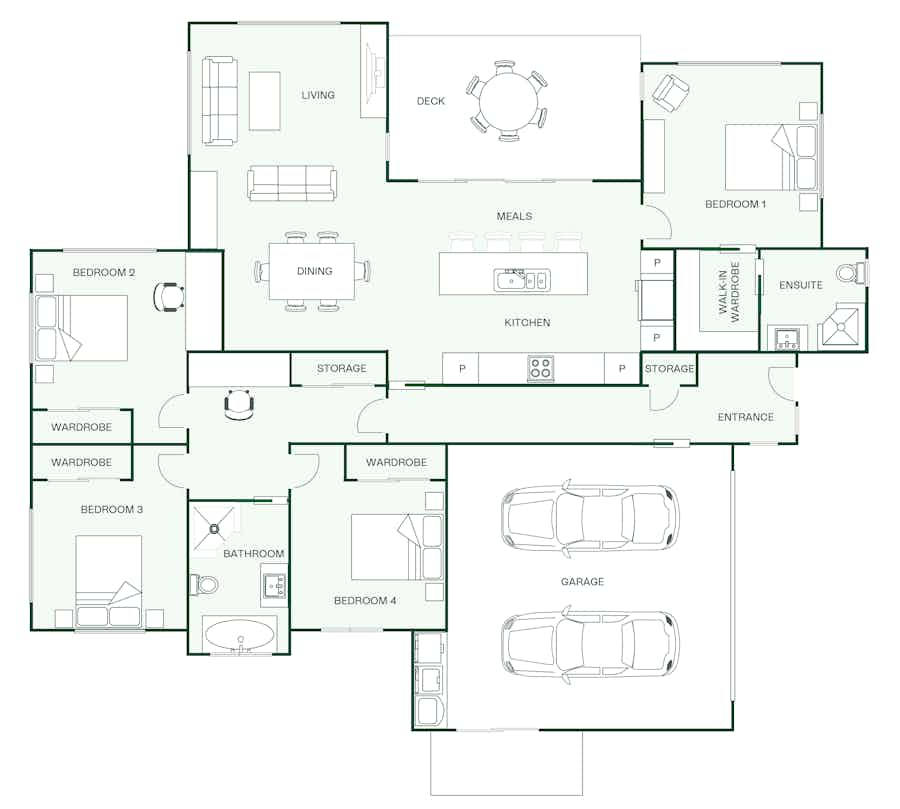
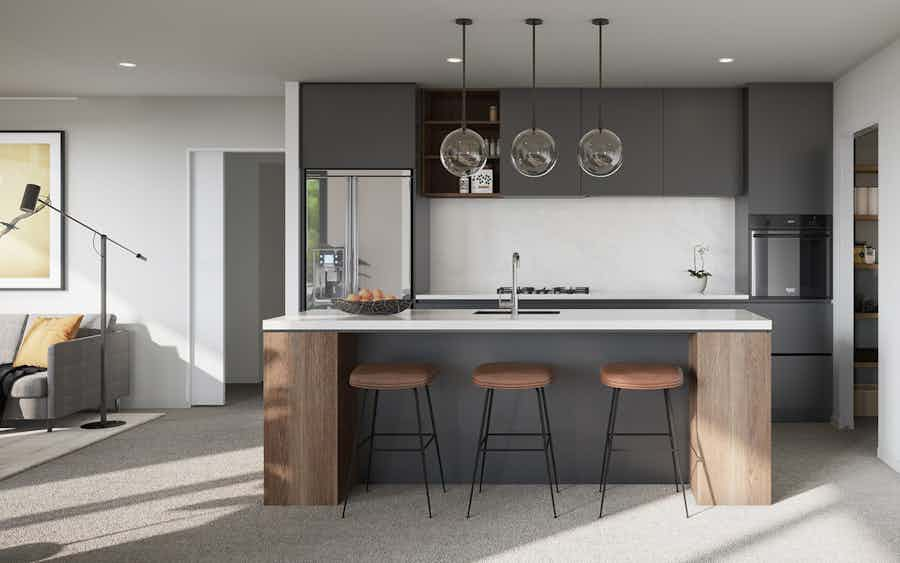
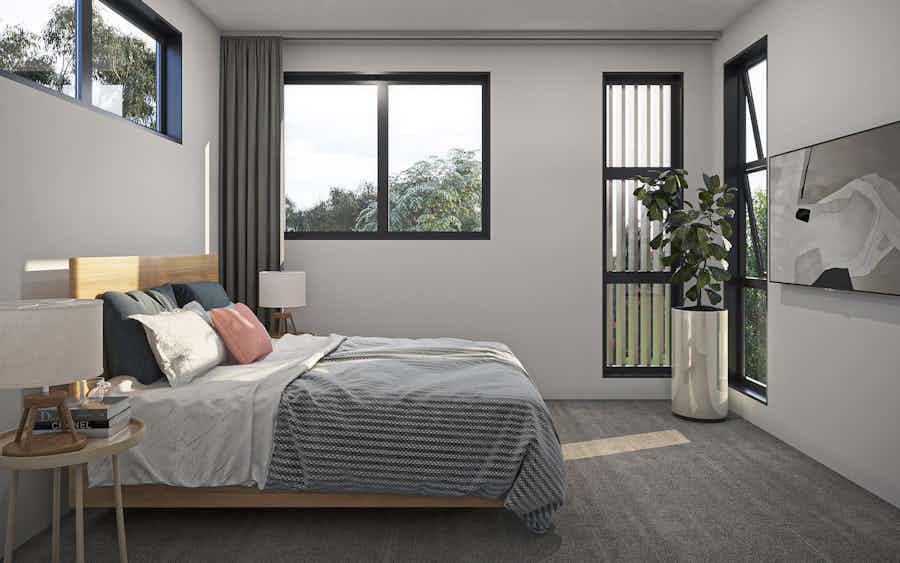
Enjoy relaxed living with the Tane plan, featuring four spacious bedrooms thoughtfully layed out. The modern open plan kitchen, dining and living area perfectly embraces indoor-outdoor flow.
View plan
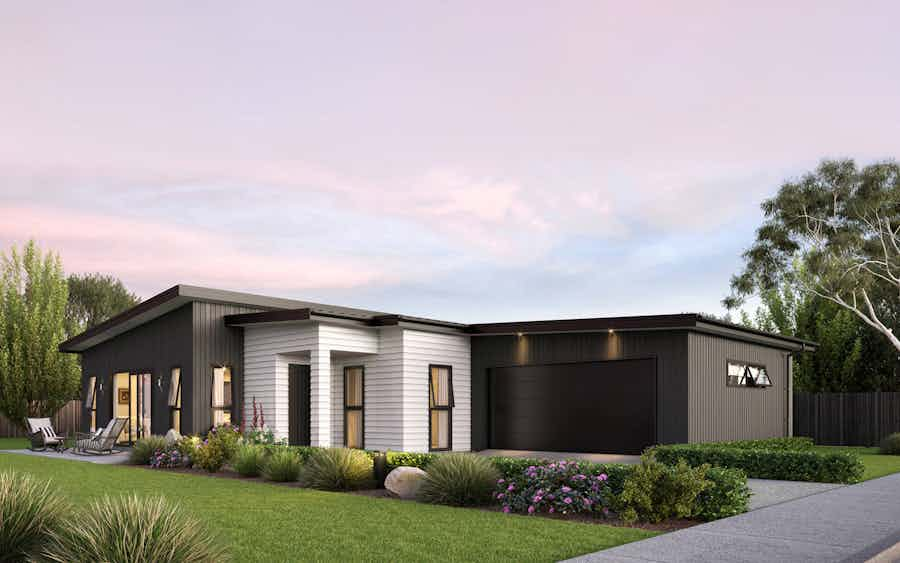
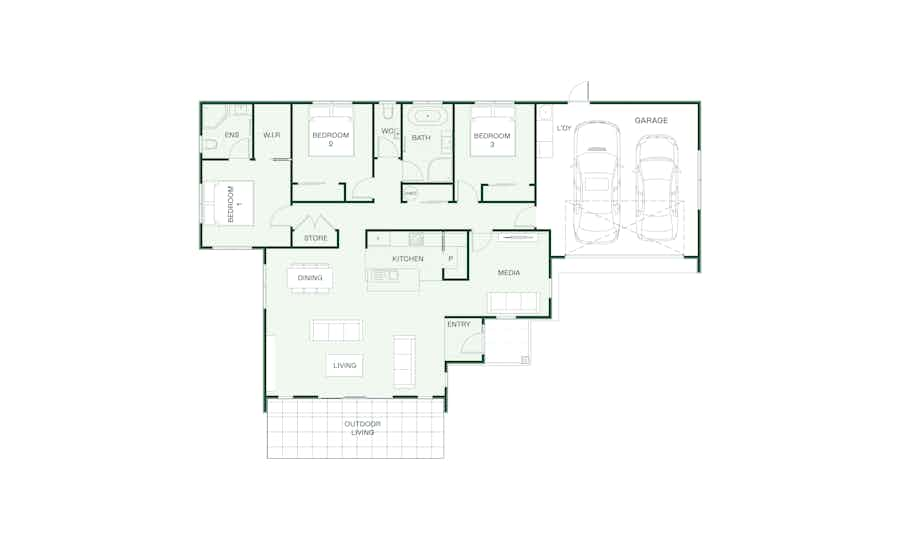
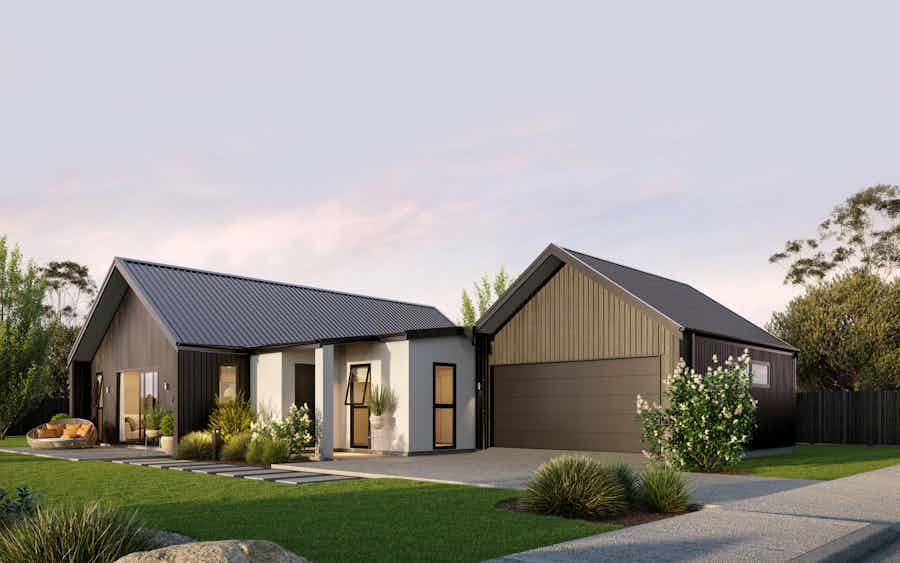
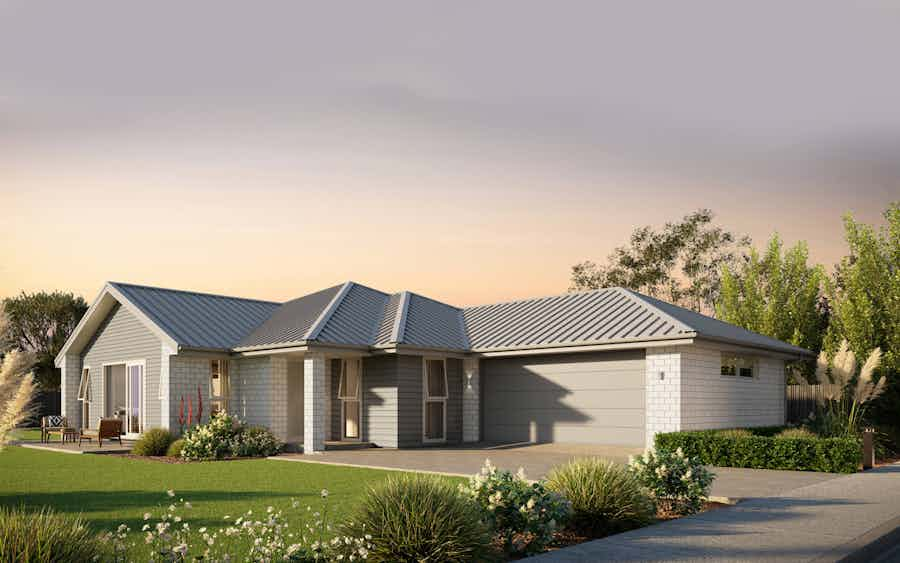
Designed with modern living in mind, the Hawea features considerate spaces for everyone to relax or entertain in. The centrally located kitchen forms the hub of this immaculate home, ideal for bringing family together.
View plan
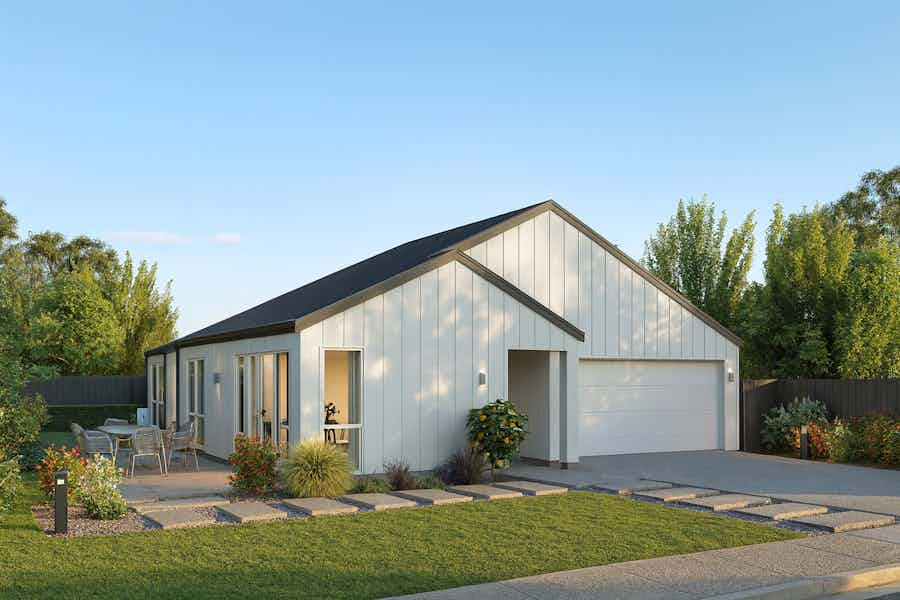
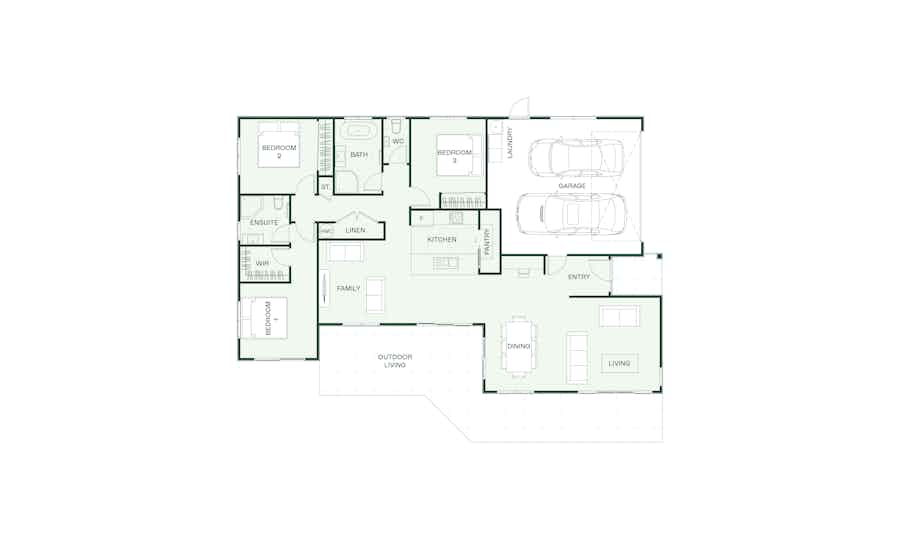
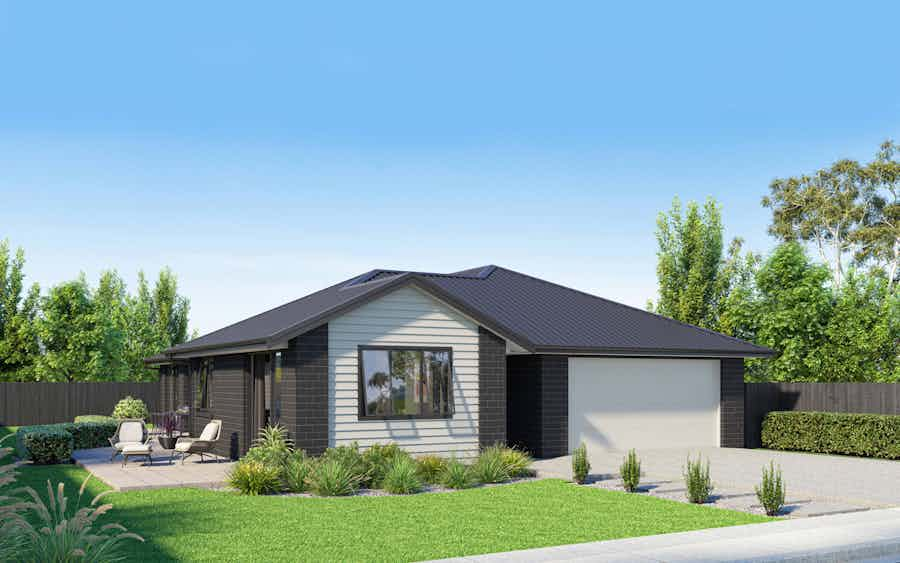
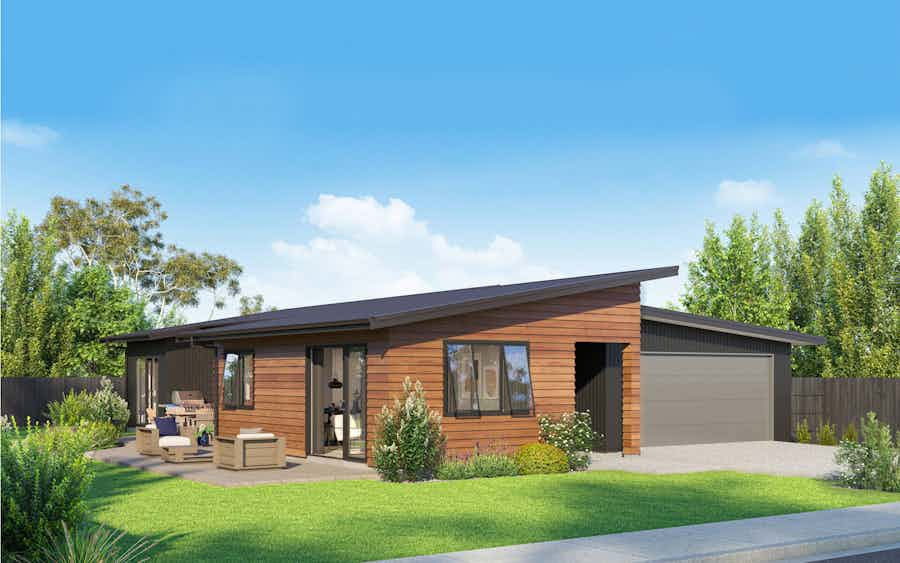
The Juniper features a spacious layout consisting of three double bedrooms, two bathrooms including an ensuite, a study nook and internal acess to a double garage.
View plan
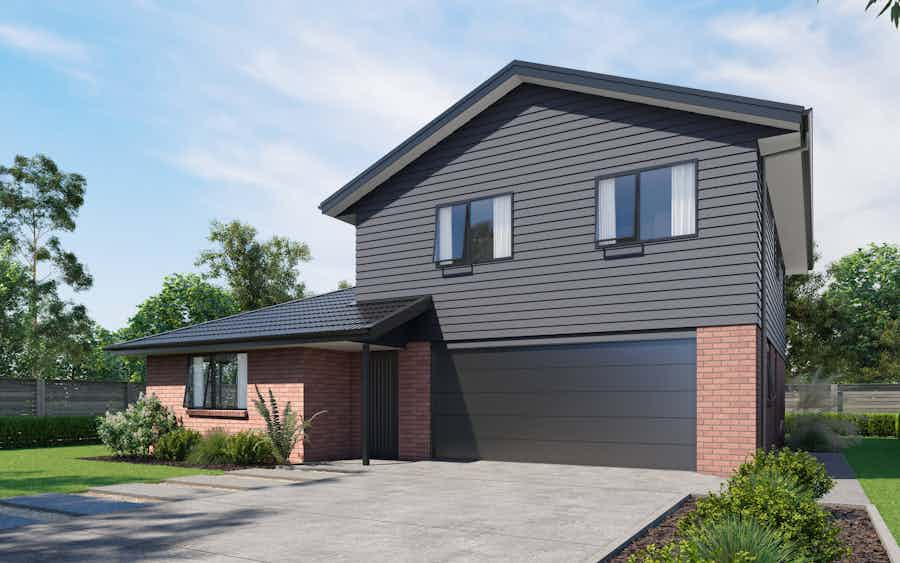
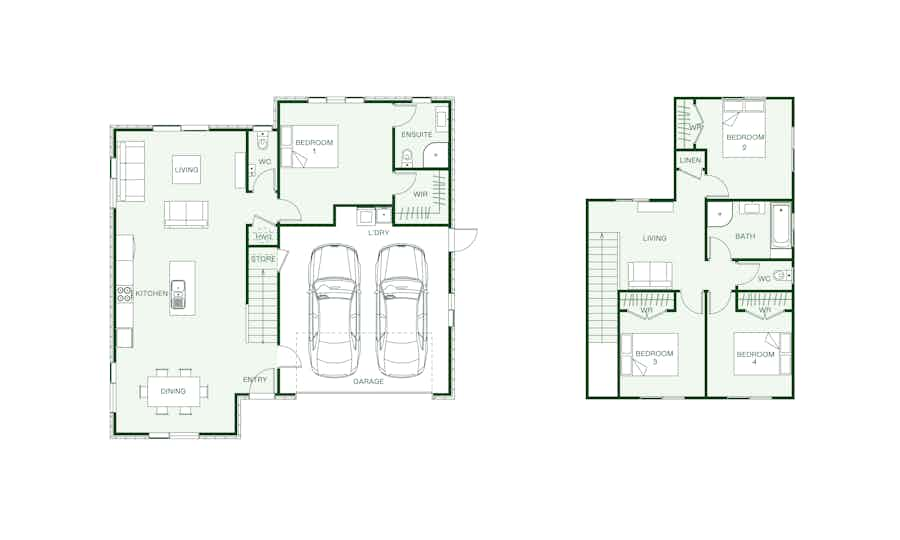
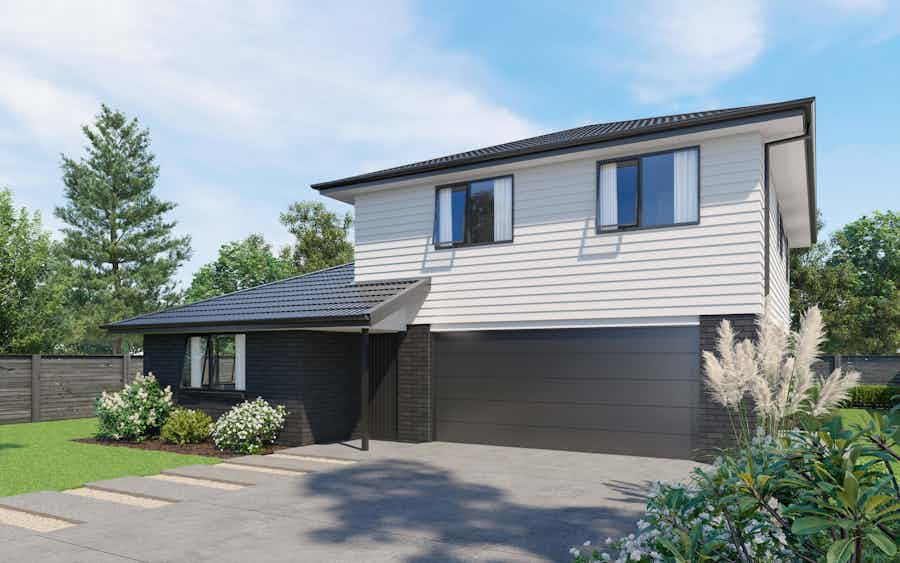
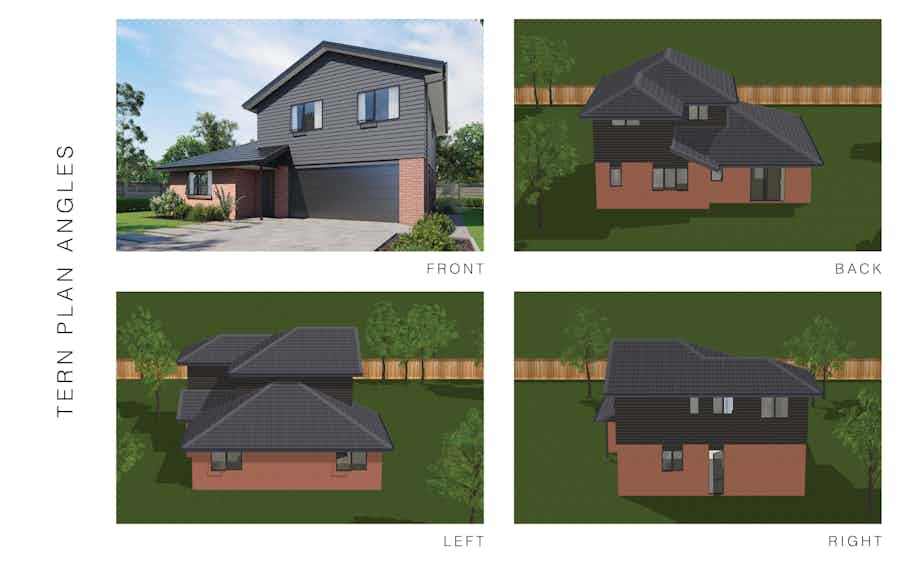
Split over two stories the Tern has four double bedrooms including a master suite which is tucked away on the ground floor. Expansive open-plan living and dining dominates the remainder of the ground floor along with the designer kitchen.
View plan
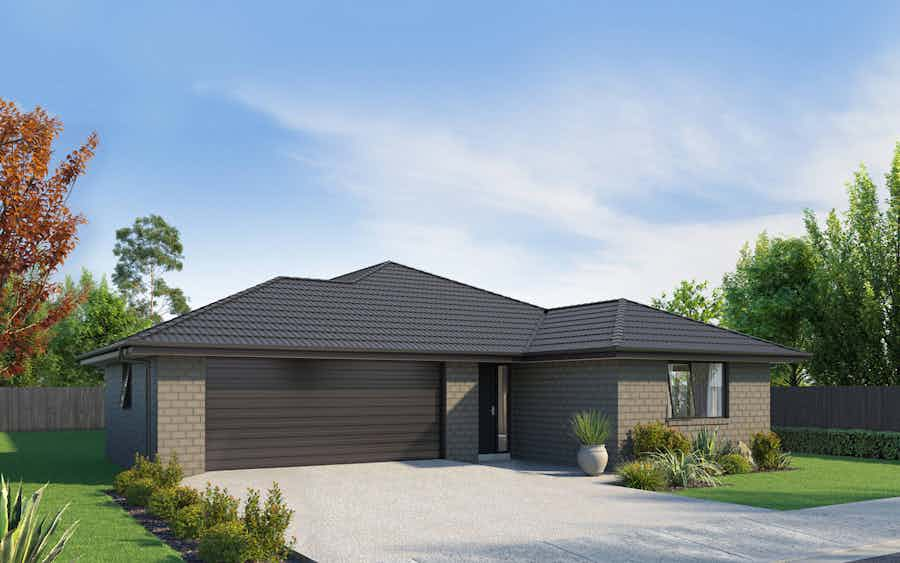

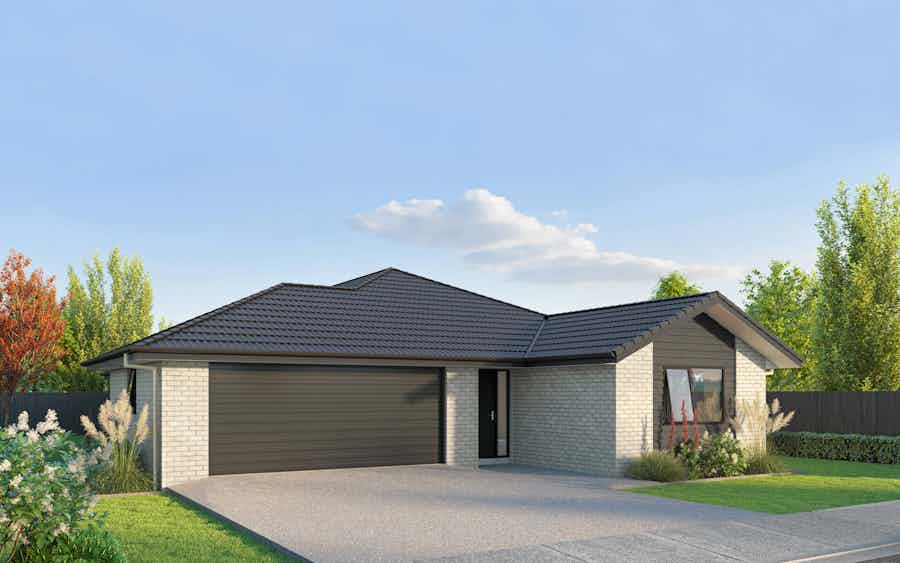
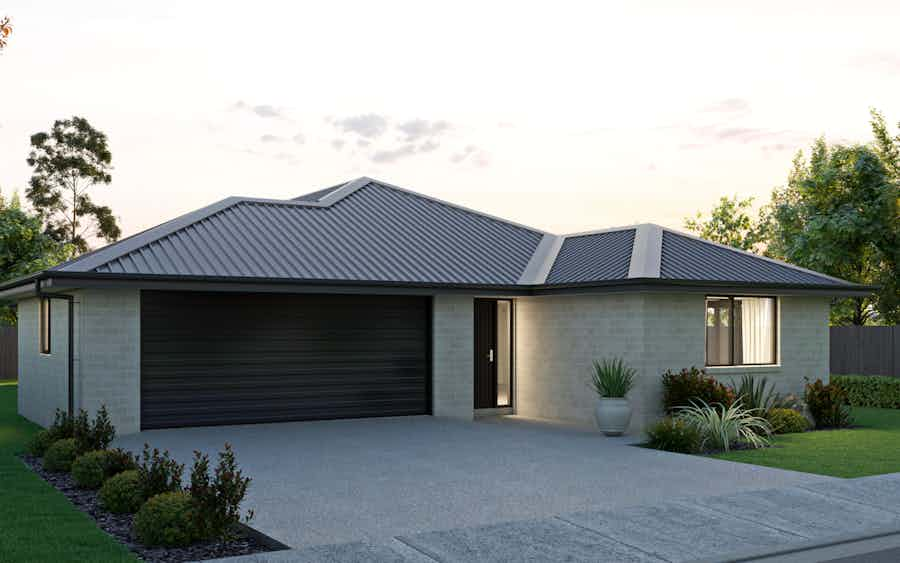
A standout feature of our four-bedroom Heron plan is the master bedroom which comes complete with a walk-in wardrobe, ensuite and ample bedroom space.
View plan
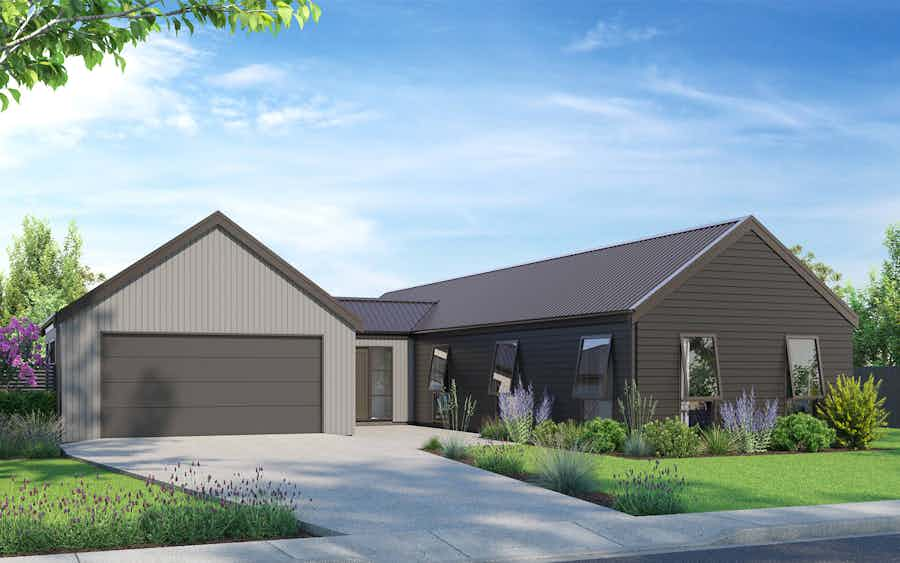
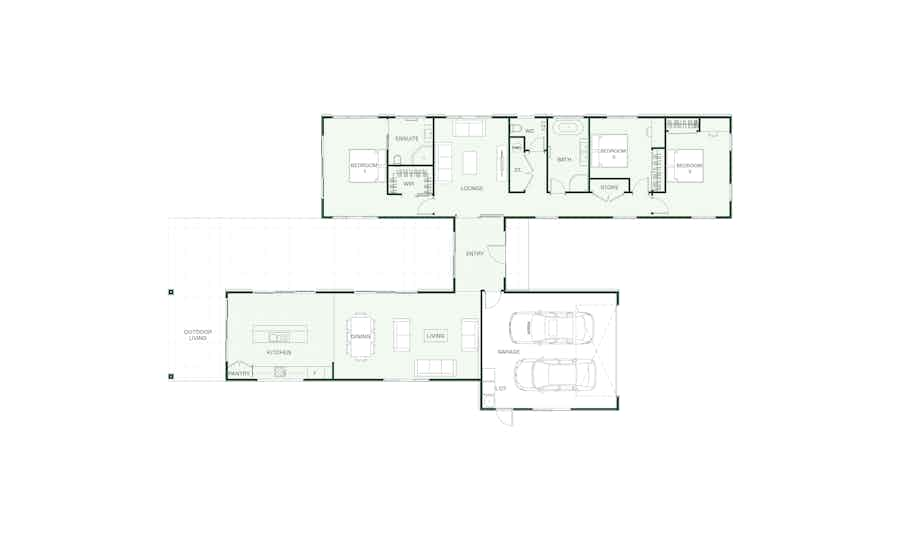
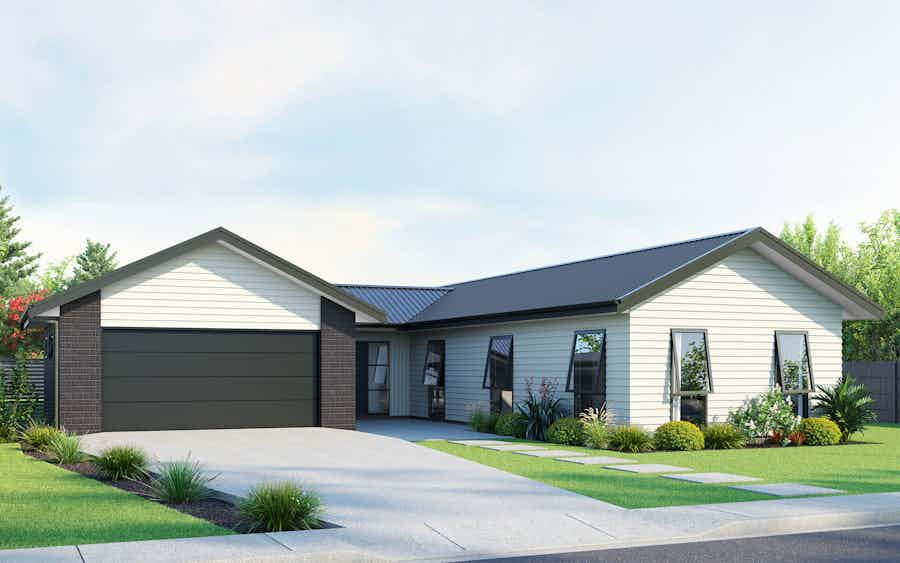
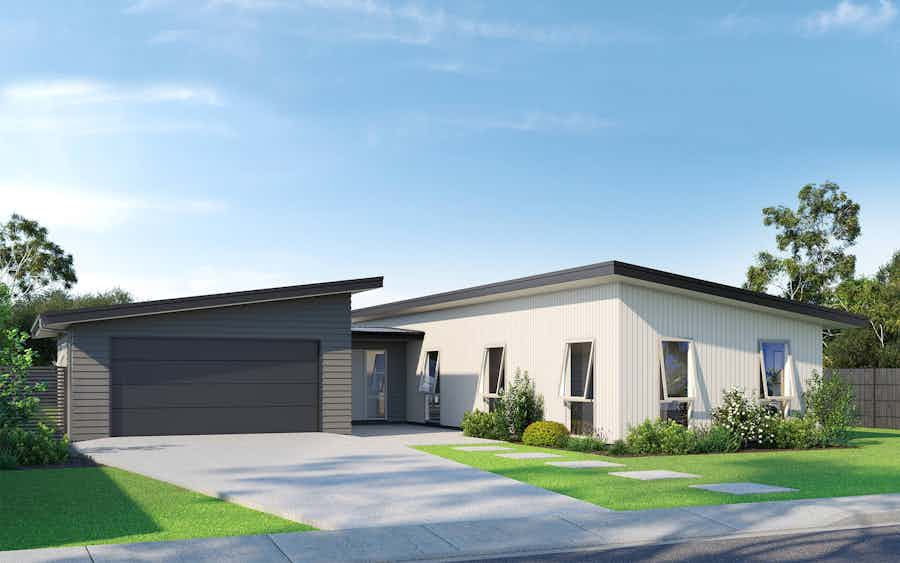
The H-shaped Medlands is an ideal design for young families. Once through the front door, a right turn takes you into the hallway, which leads to two bedrooms, a family bathroom, master bedroom with ensuite and walk-in wardrobe and a second lounge. Turn left and the open-plan social areas unfold.
View plan
