Priced plans Papakura & Franklin
The price is an indication of the build cost only and excludes land or site-related costs (such as landscaping, driveways and earthworks).
The price is an indication of the build cost only and excludes land or site-related costs (such as landscaping, driveways and earthworks).
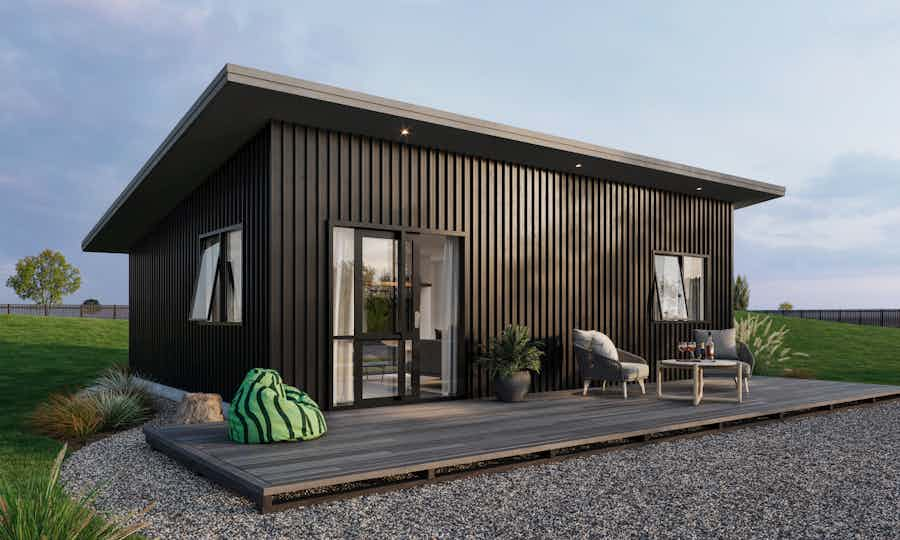


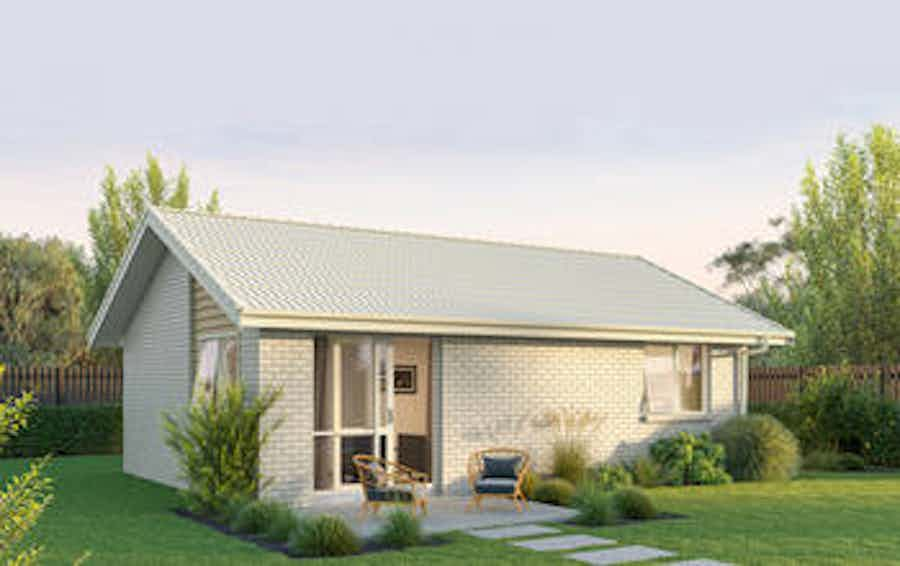
Cute as a button and versatile in many ways, our two-bedroom Mynah plan is a great way to add a minor dwelling to your residential site because the design falls under the 65m2 size regulation.
View plan
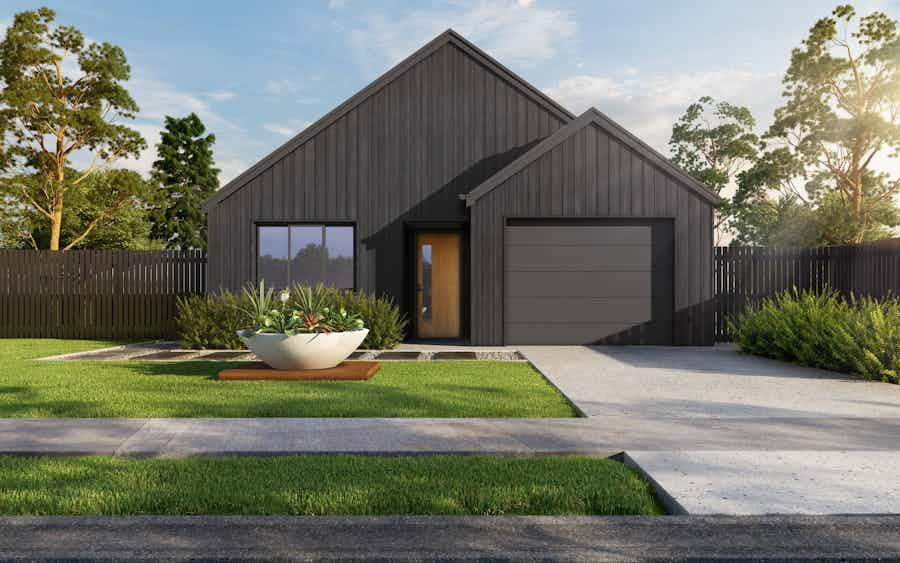
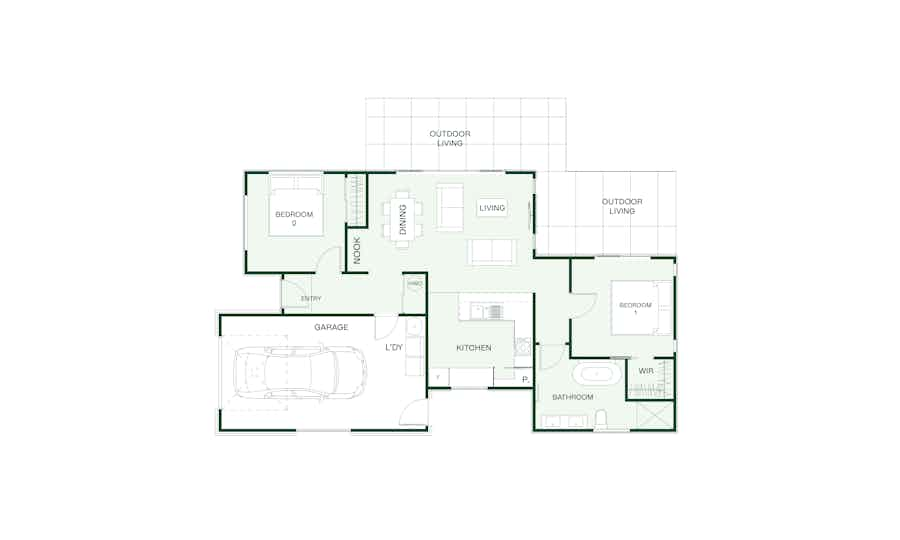
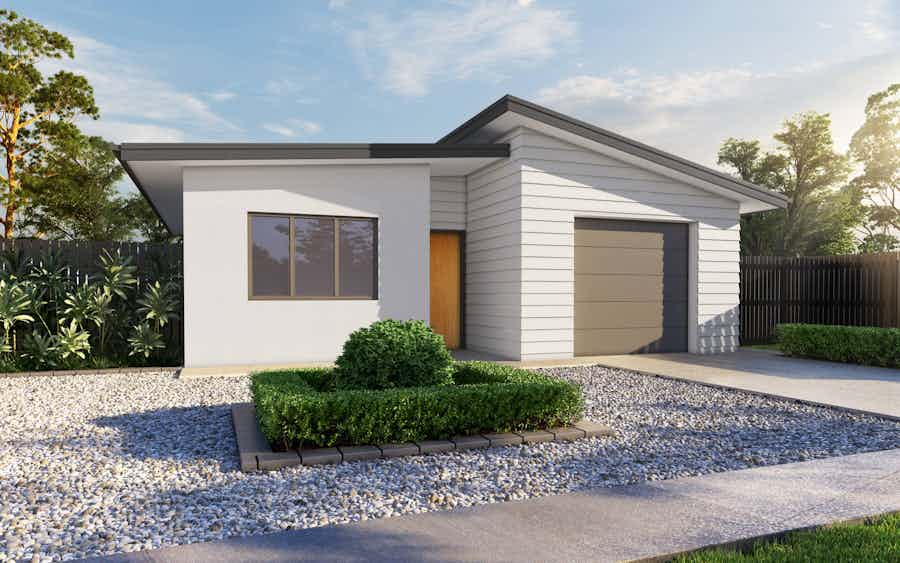
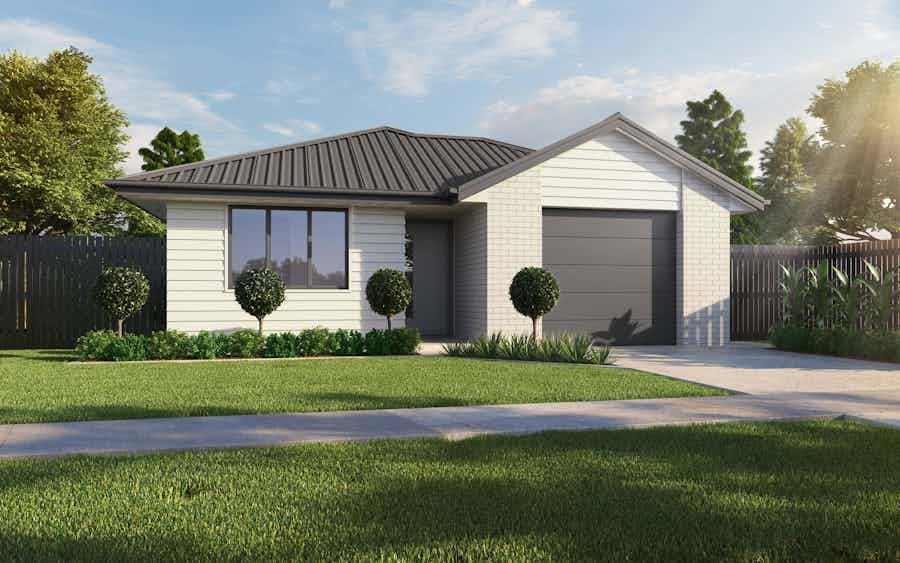
The two double-bedroom Sumner is a modern and compact home, ideal for first-home buyers or anyone looking to subdivide their property and maximise the value of their section.
View plan
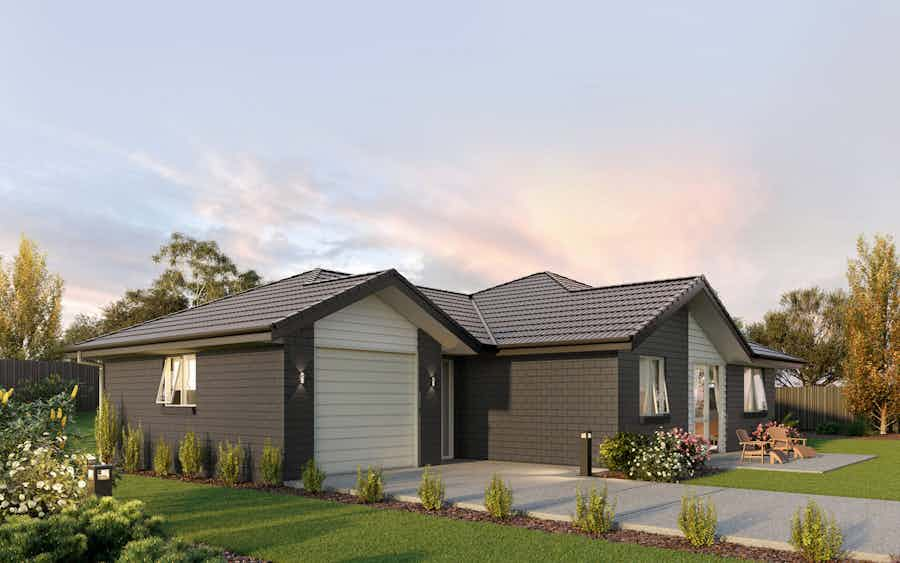

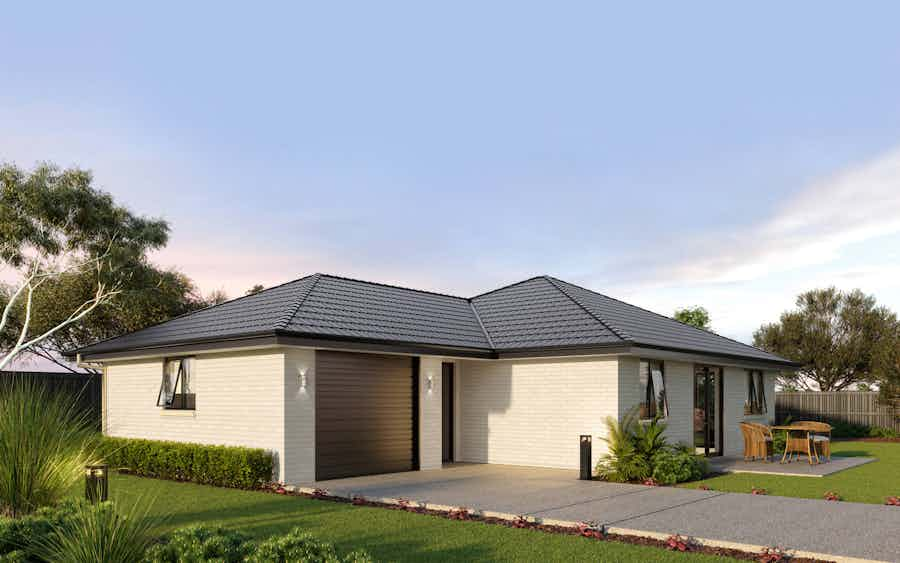
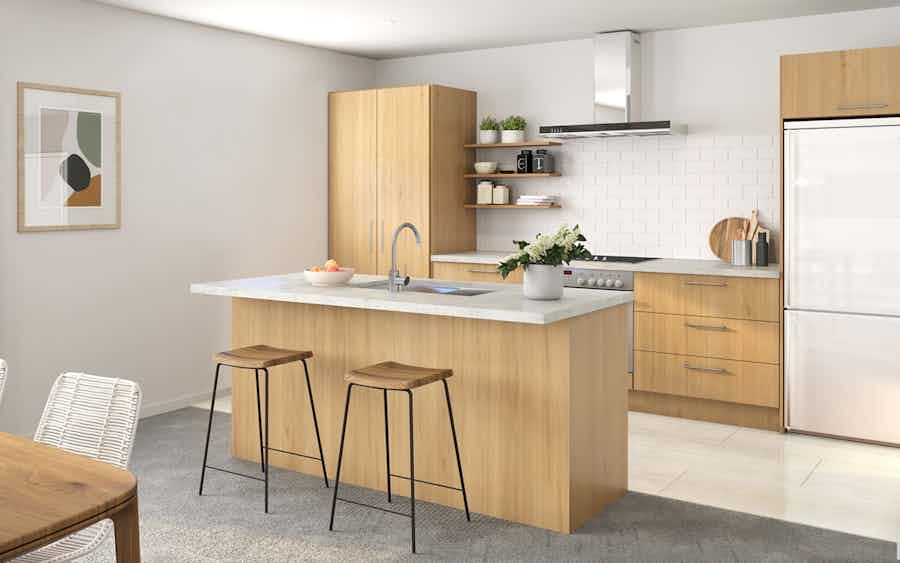
Looking for a cost-effective build? Look no further than the three-bedroom Ruru.
View plan
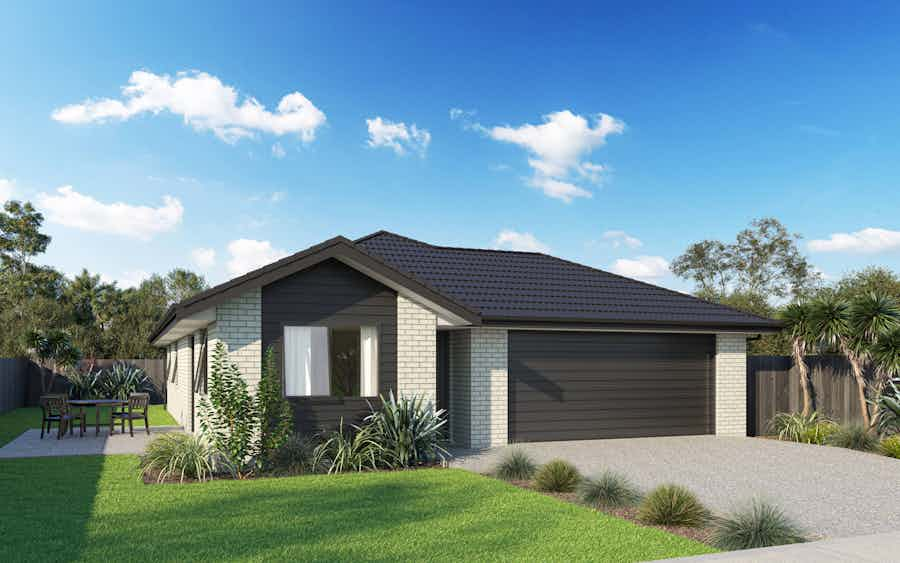

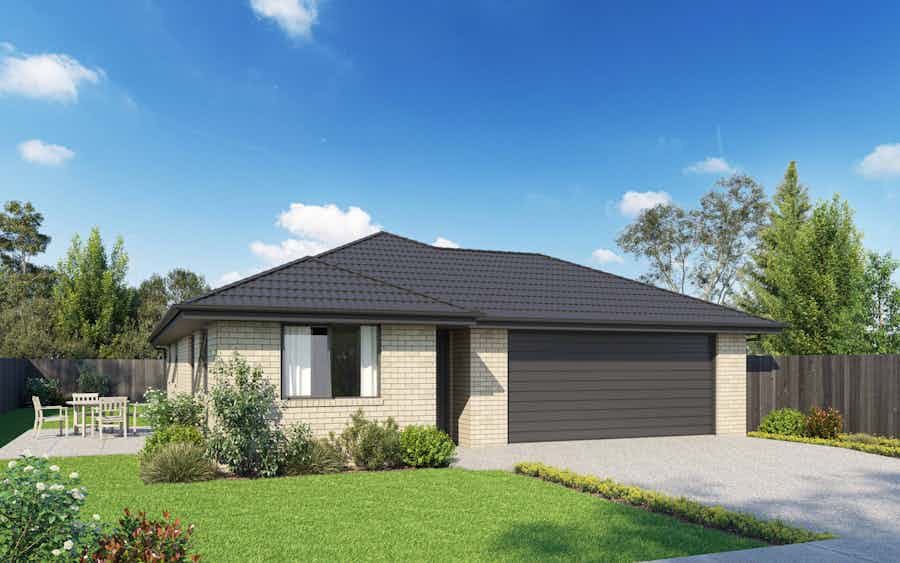
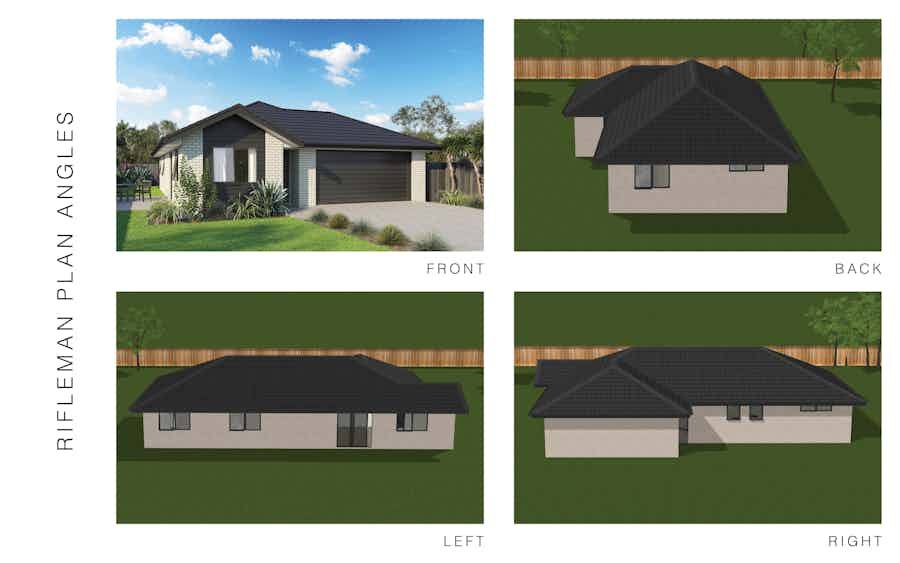
The three-bedroom Rifleman plan makes great use of space at every turn. Open plan living helps to create more space throughout the home, allowing for bonus areas such as a study nook.
View plan
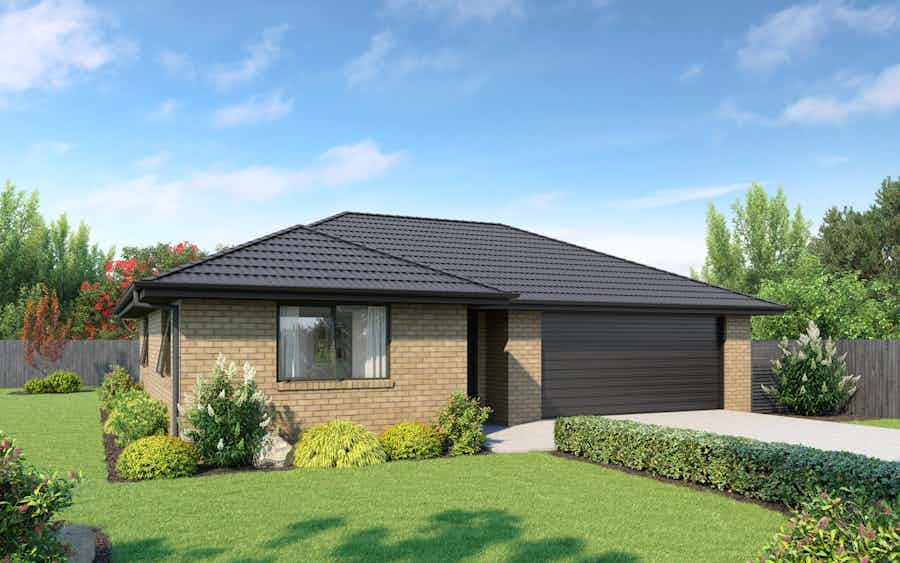

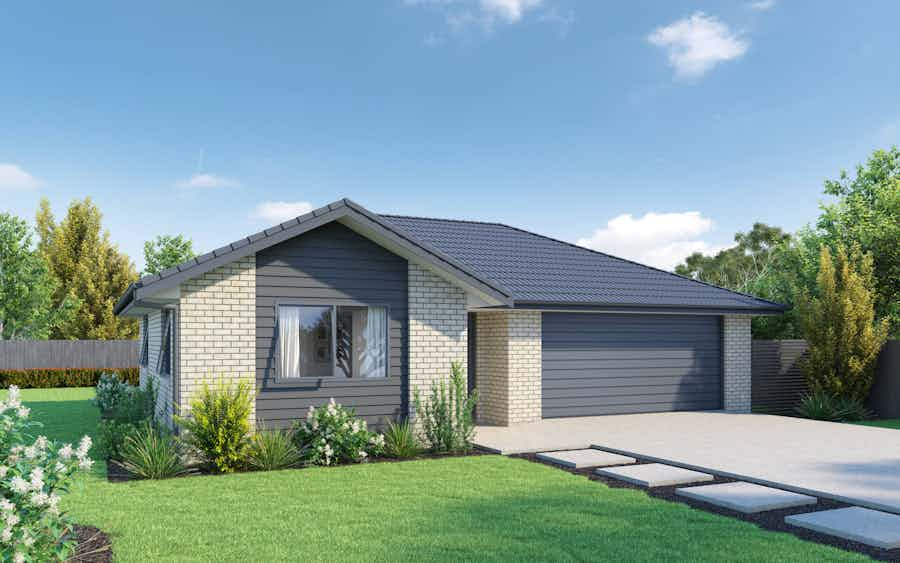
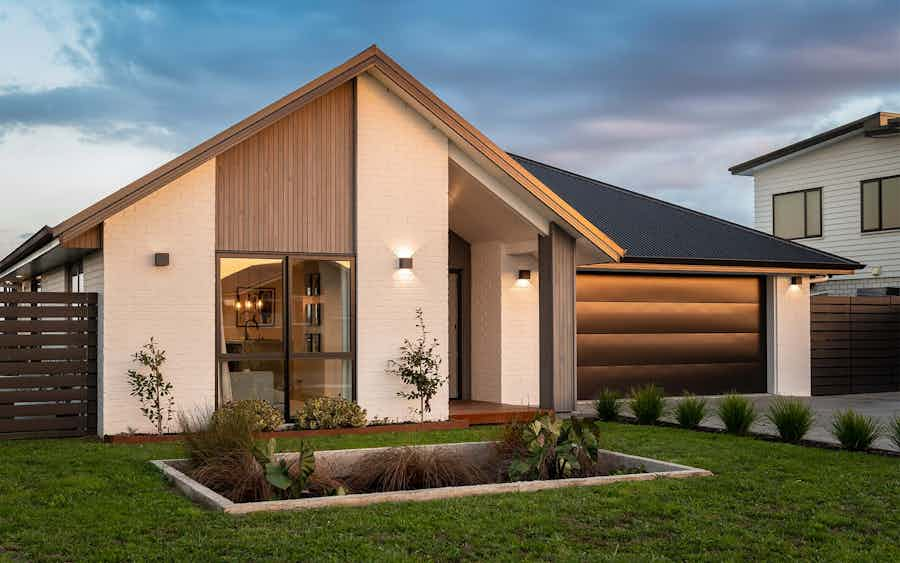
A three-bedroom home a cost-effective design without compromising on quality. Featuring three generous bedrooms, including a master with ensuite, there's plenty of room for all to enjoy.
View plan
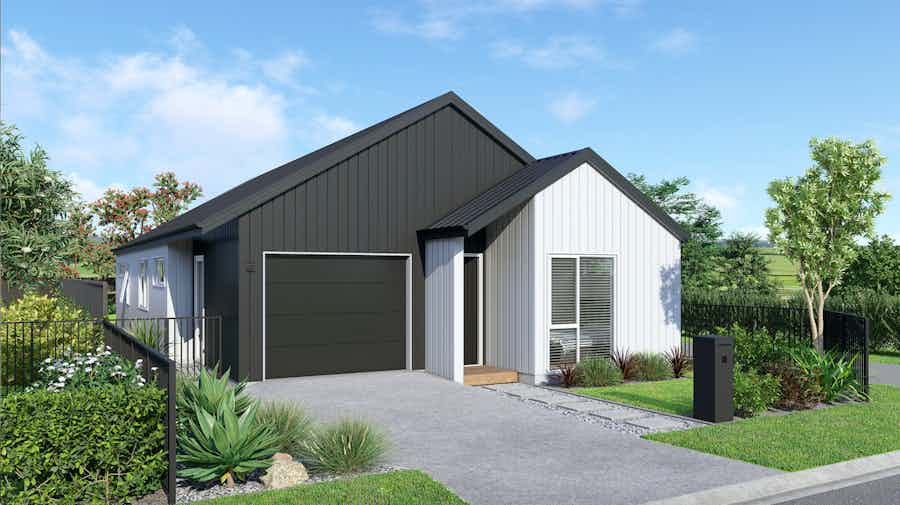
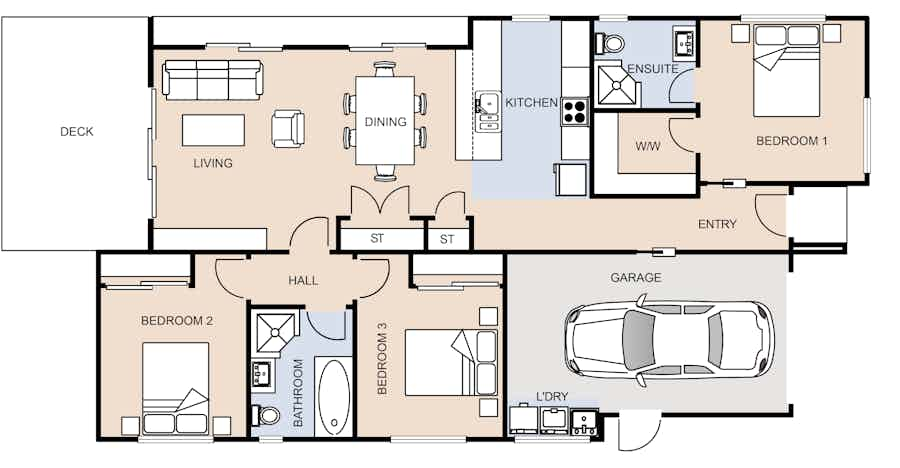
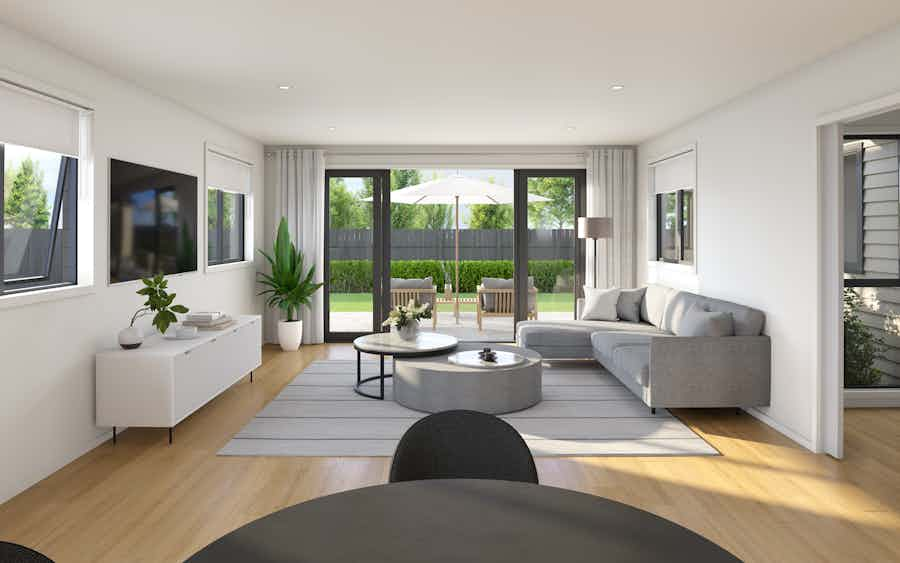
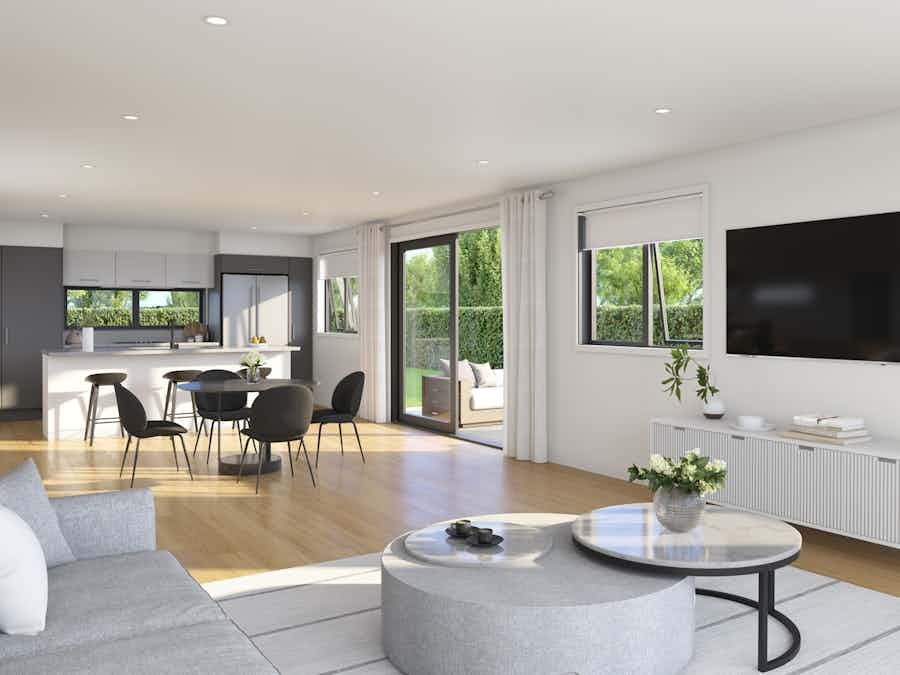
The Rimu house plan is ideal for families, the perfect fusion of style and functionality. Providing three generously sized bedrooms, the master bedroom features a large walk in robe and ensuite.
View plan
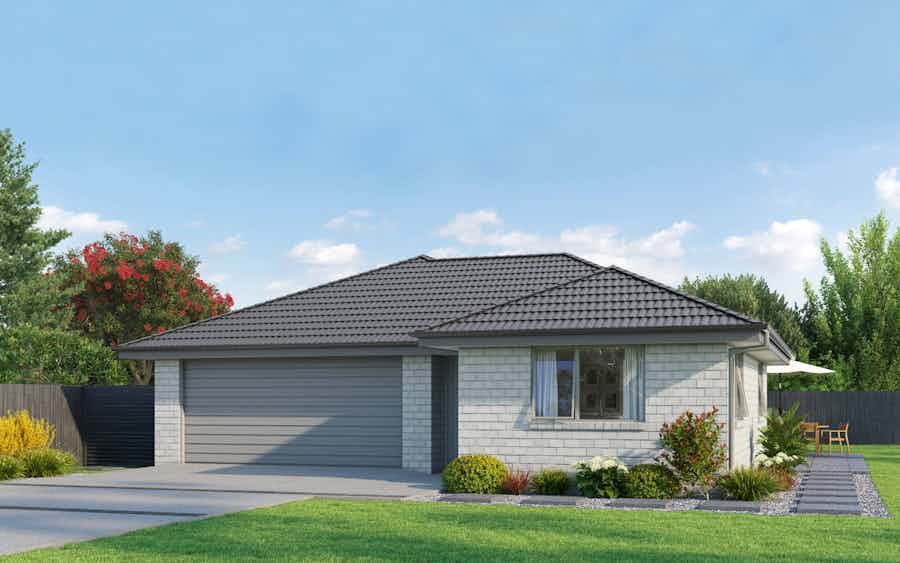
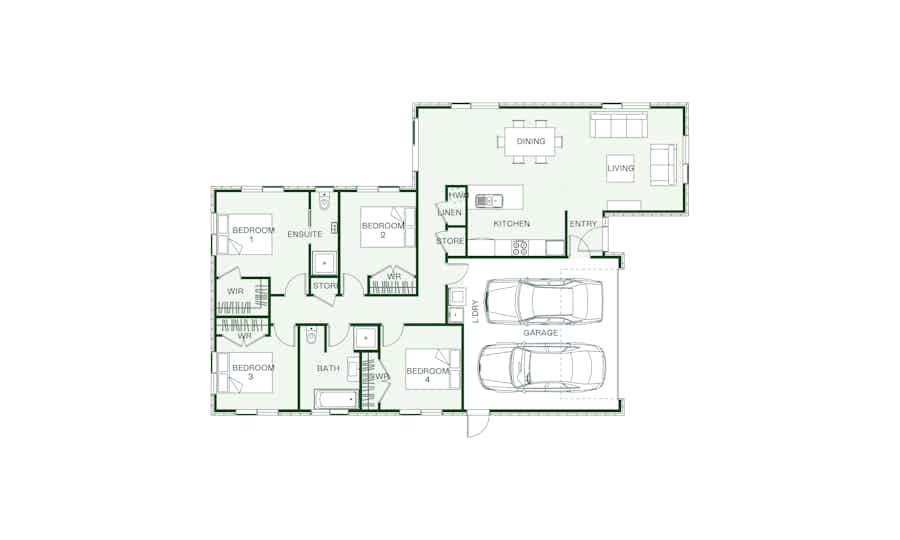
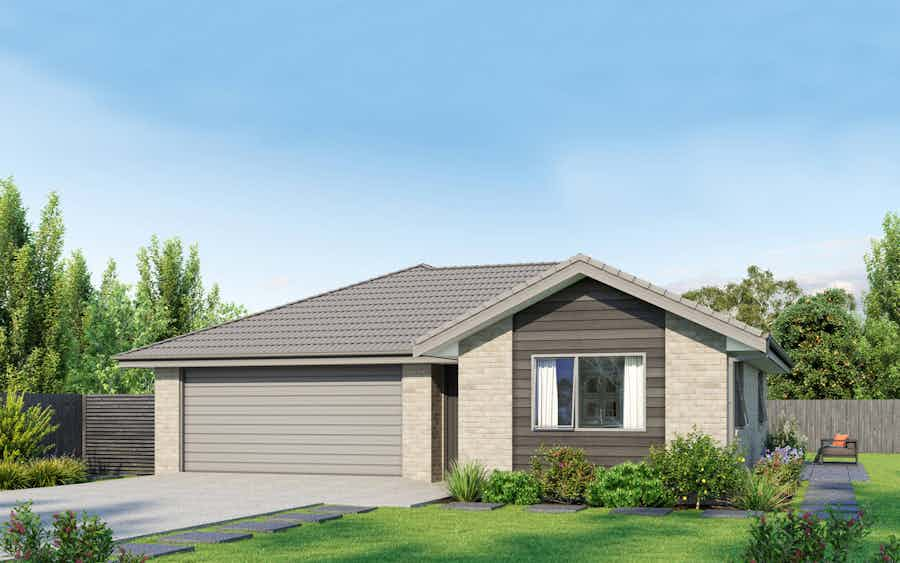
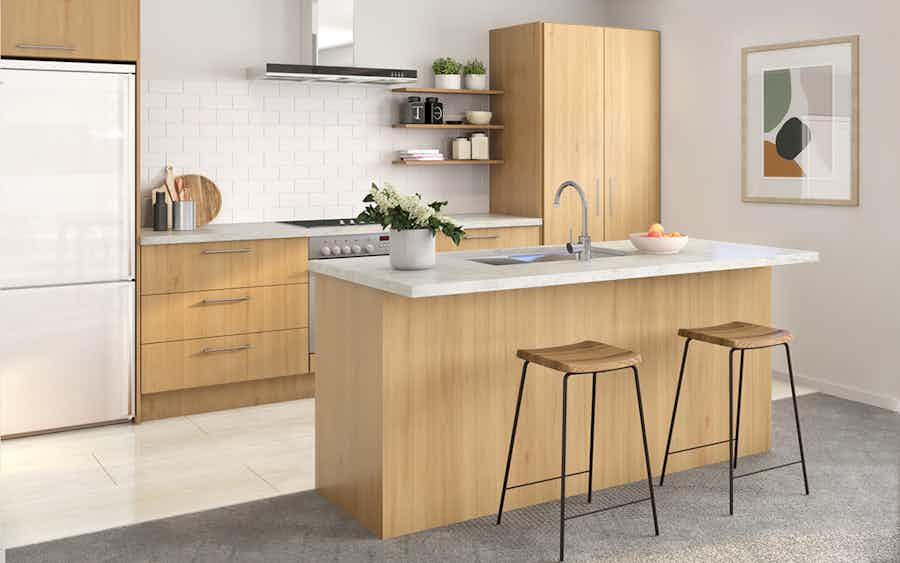
Our four-bedroom Kakapo plan offers a light-filled home with four generous bedrooms and an open plan kitchen and living space.
View plan
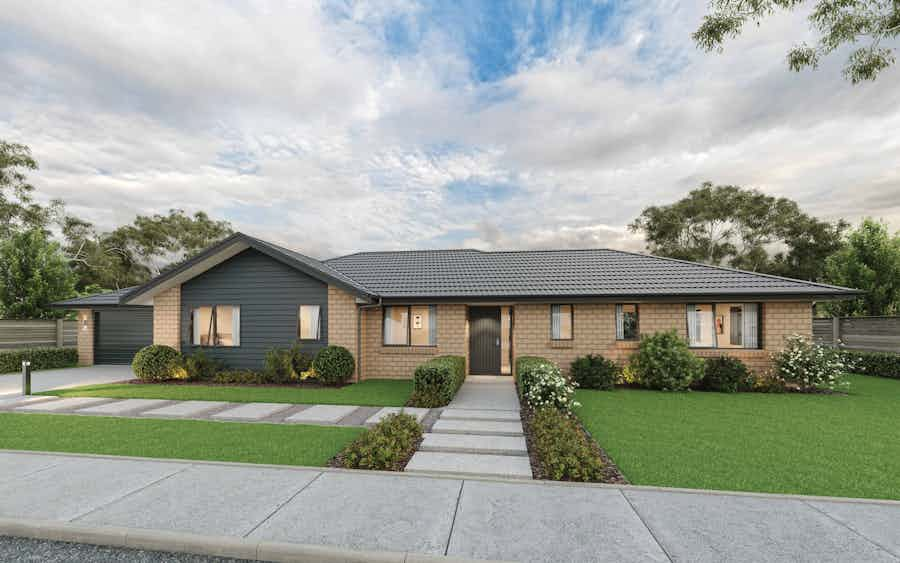

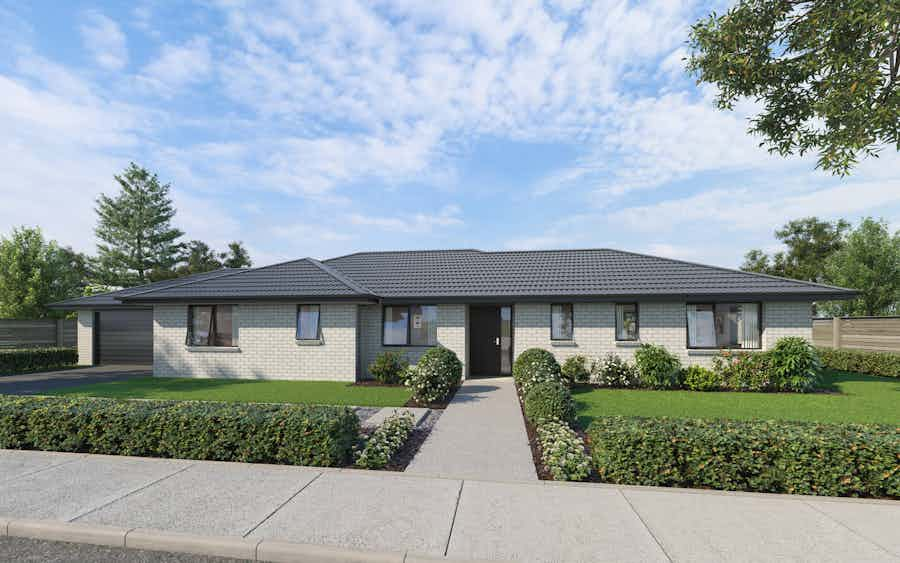
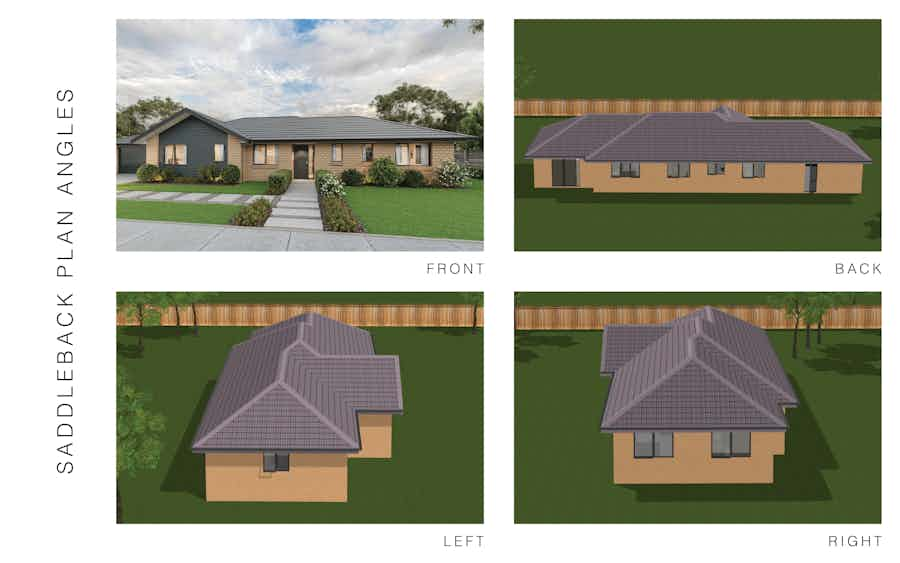
The wide frontage of the four-bedroom Saddleback plan features an open-plan living and dining area that forms a central living space that brings everyone together, while an adjoining second living room offers another space to unwind.
View plan
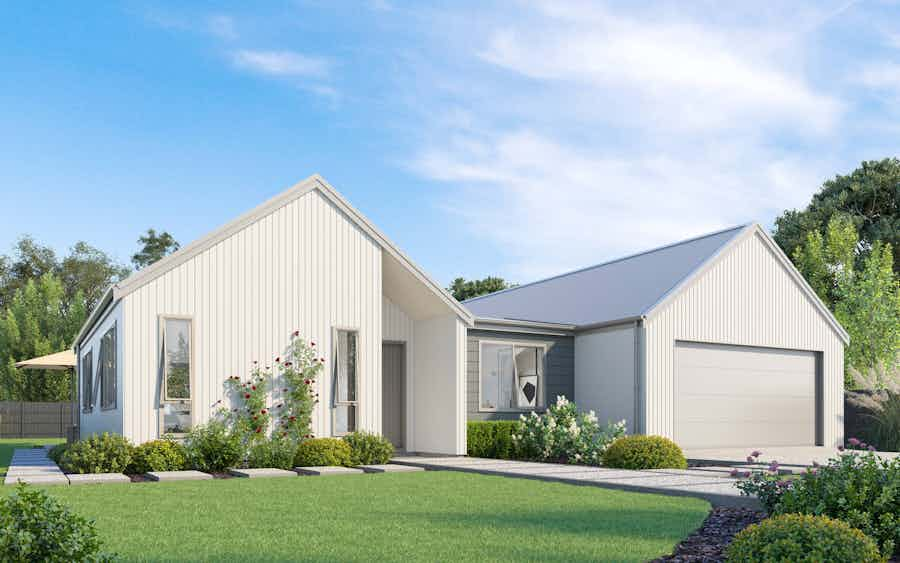
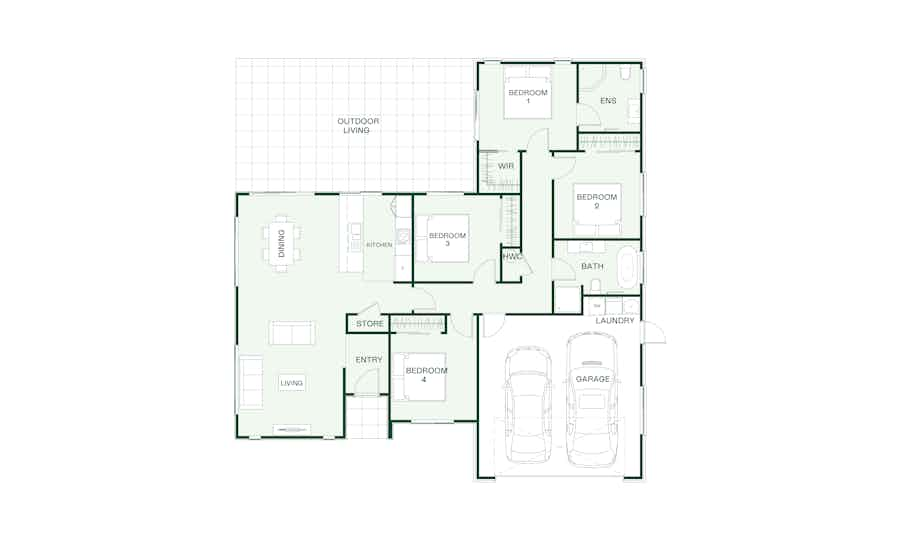
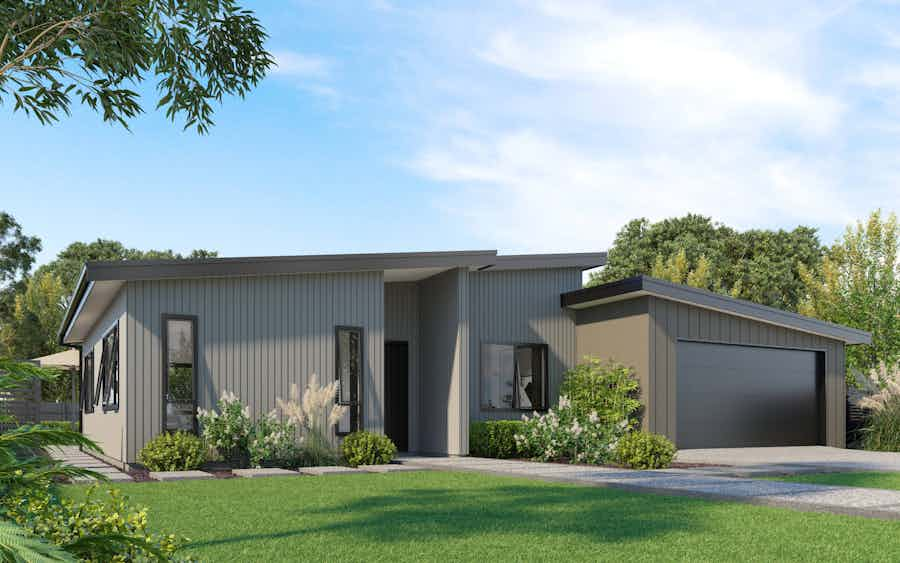
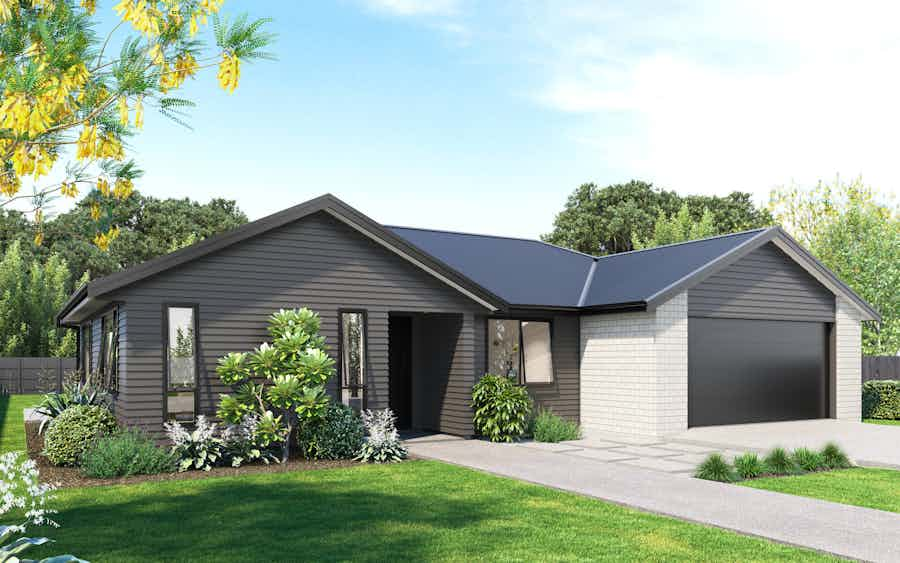
Featuring four well positioned double bedrooms, family bathroom including an ensuite and a open-plan living and dining area designed to optimise indoor/outdoor flow.
View plan
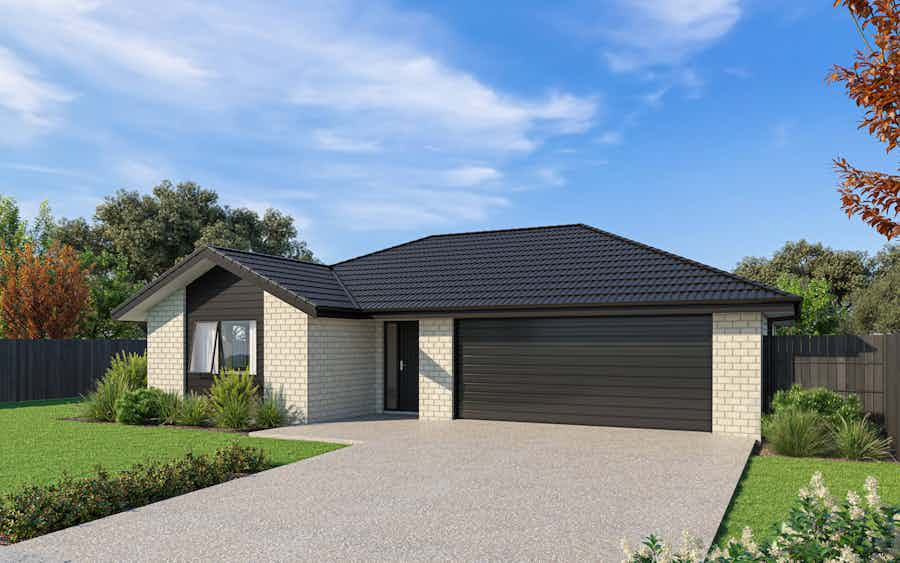
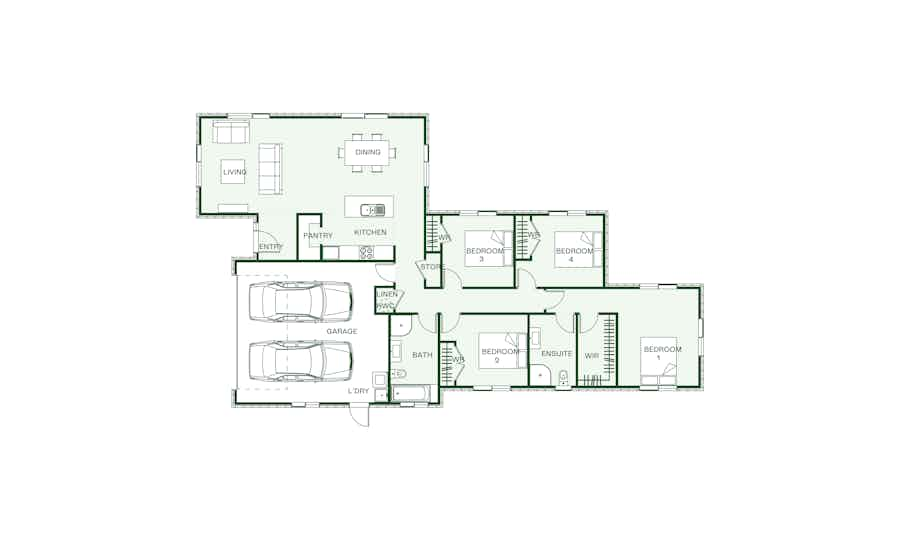
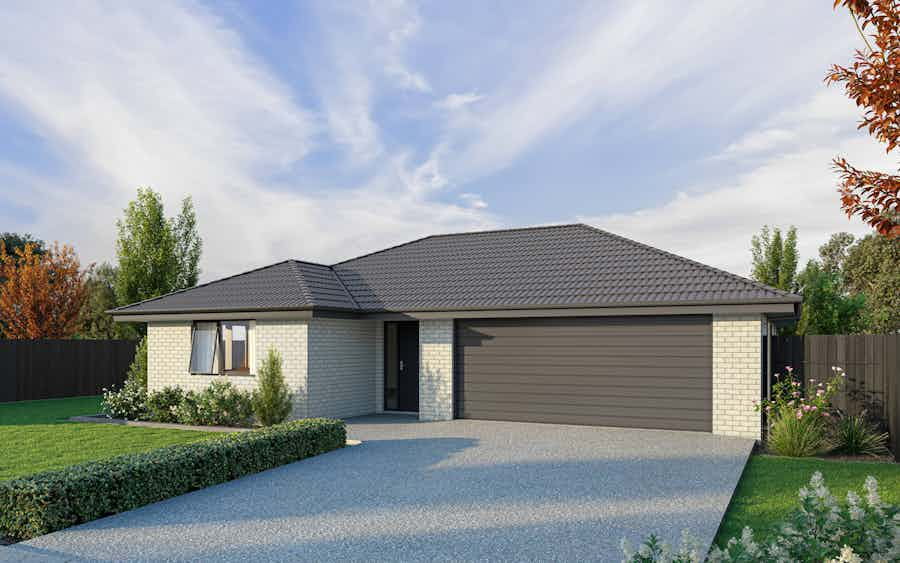
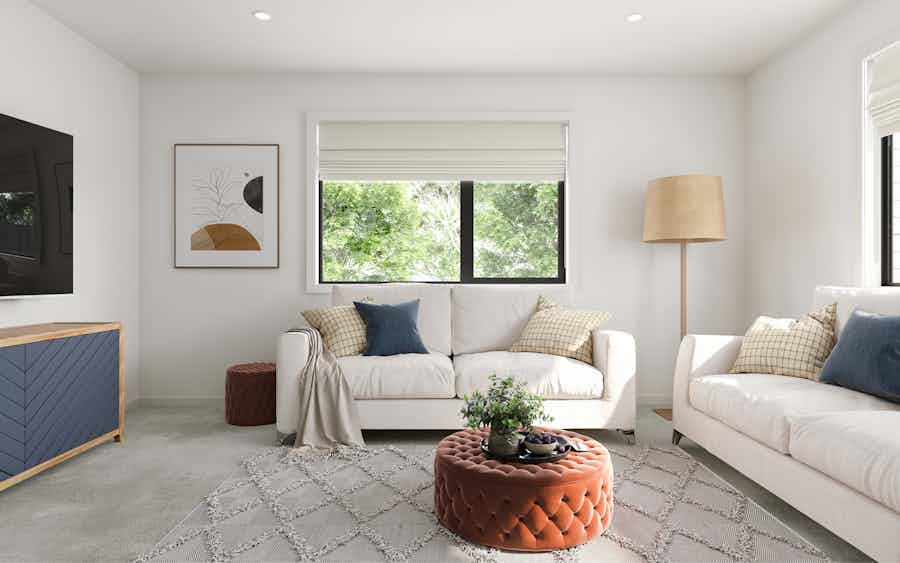
The Torea plan offers an affordable build with all of the must-haves in a family home. Featuring four generous bedrooms, including a master with ensuite there's plenty of room for all to enjoy.
View plan
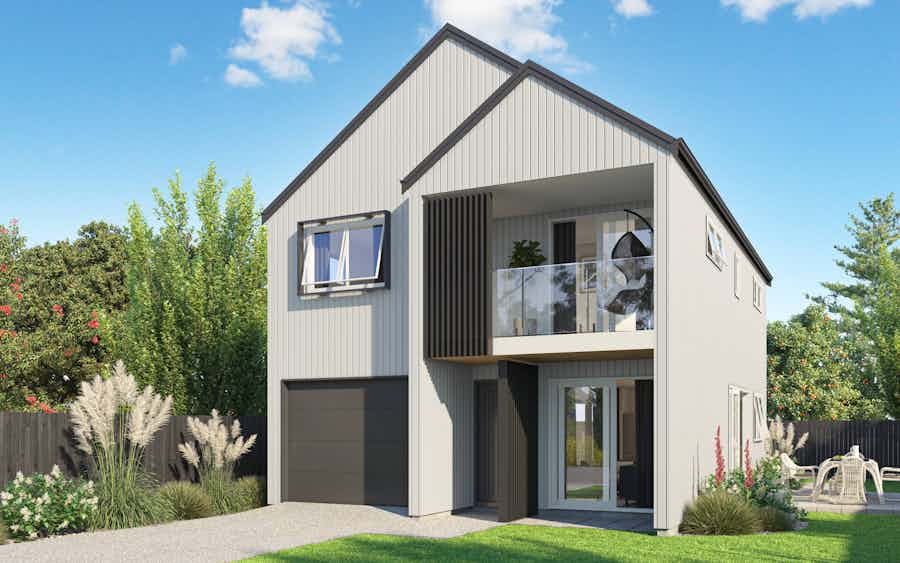
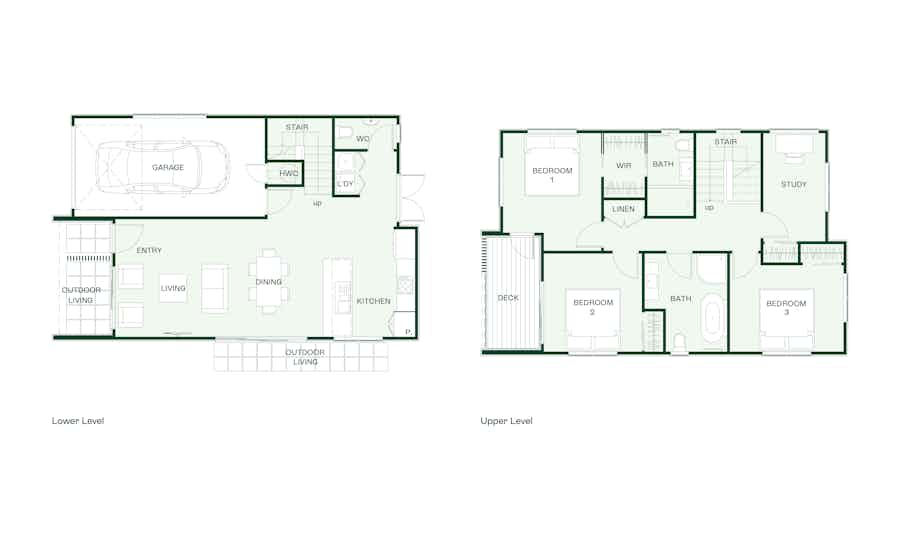
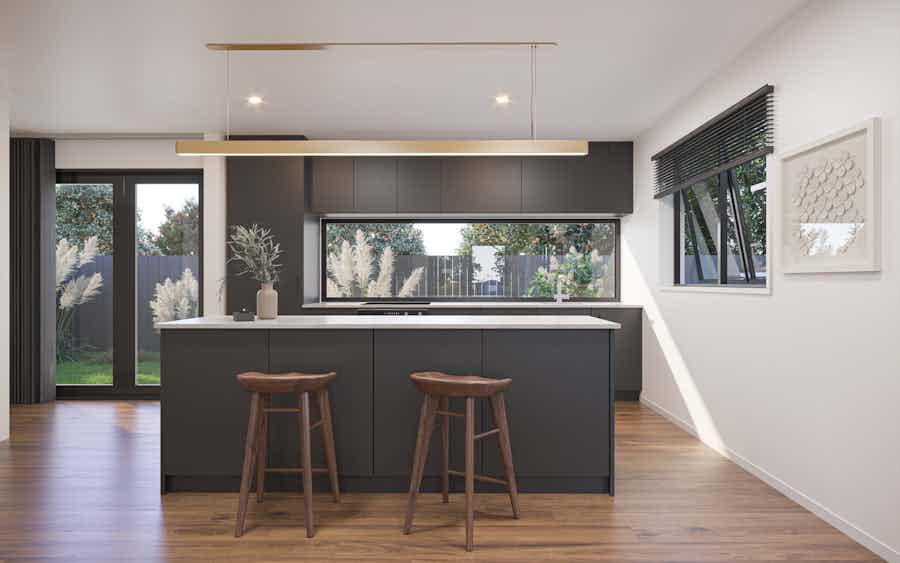
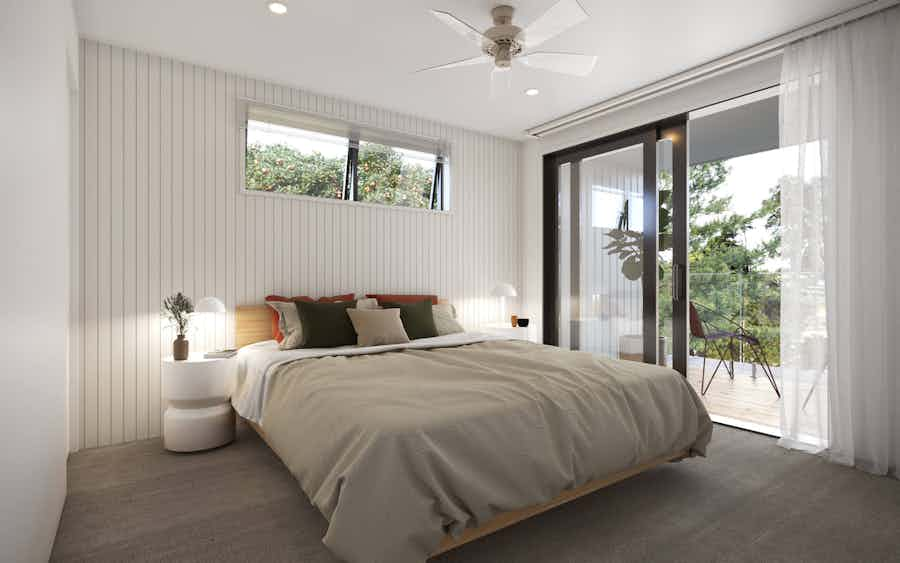
Relax directly into the open-plan living area when you open the front door of the Whenuapai – a stunning, light-filled space that connects the gourmet kitchen, casual dining, peaceful living and integrated outdoor living area.
View plan
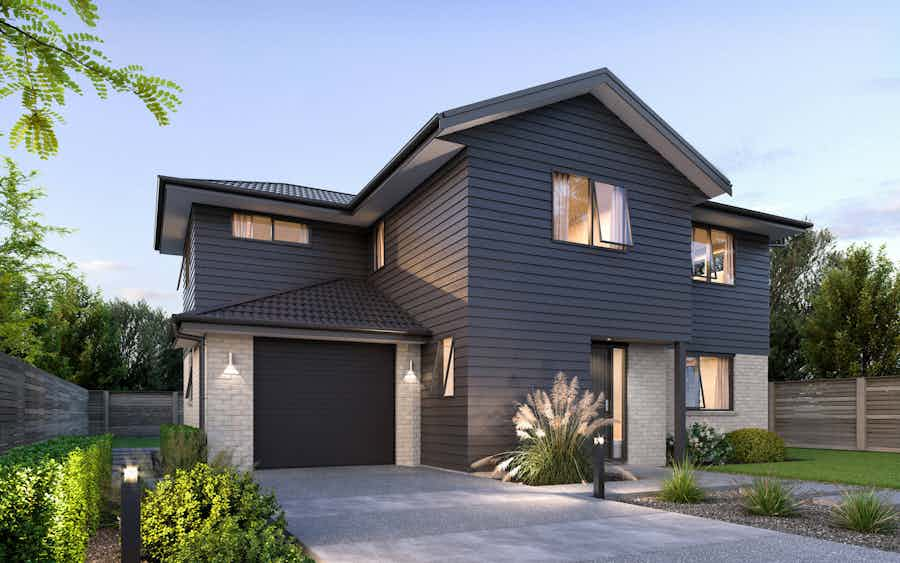
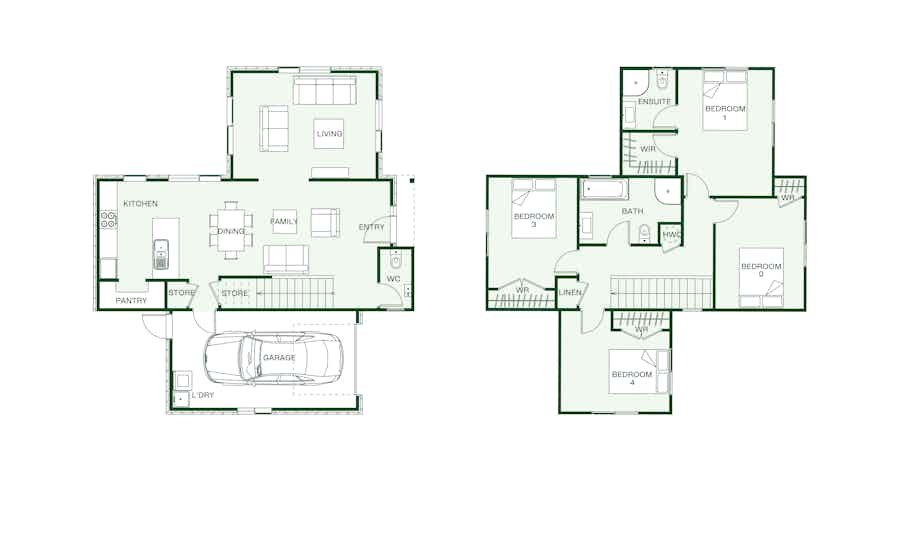
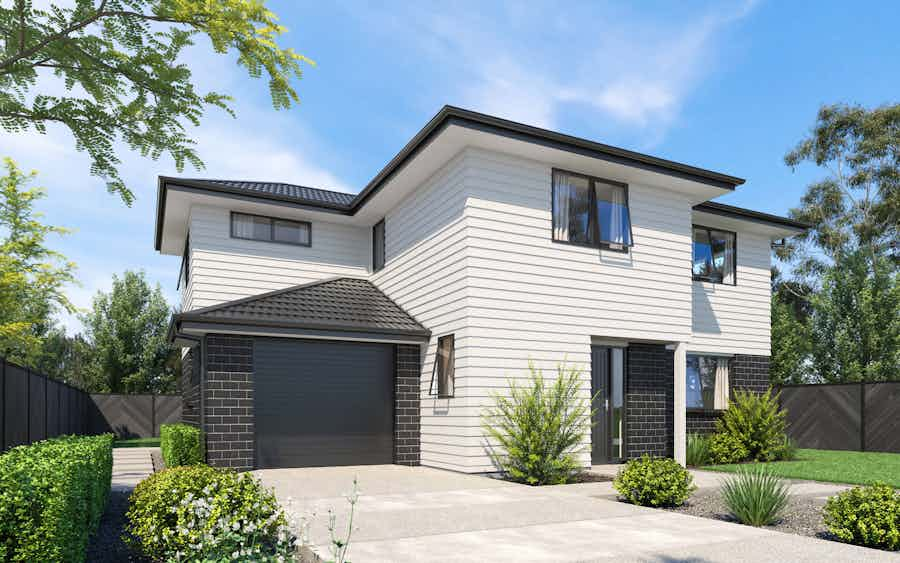
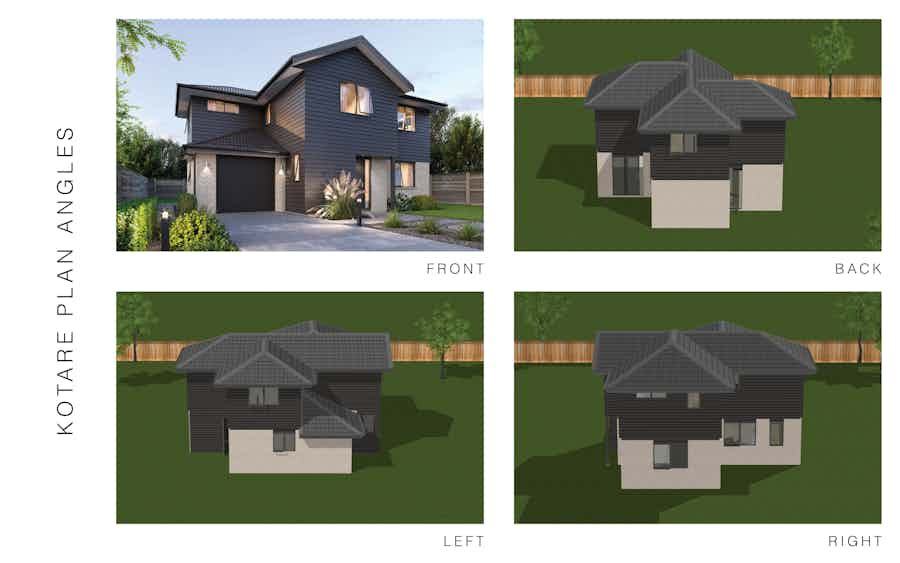
Maximise your section with the four-bedroom Kotare plan. Spread over two-levels, this home features all the modern comforts. Downstairs you'll find open plan living with the bonus of a second living space. Upstairs are four generous bedrooms with a master ensuite and a large family bathroom.
View plan
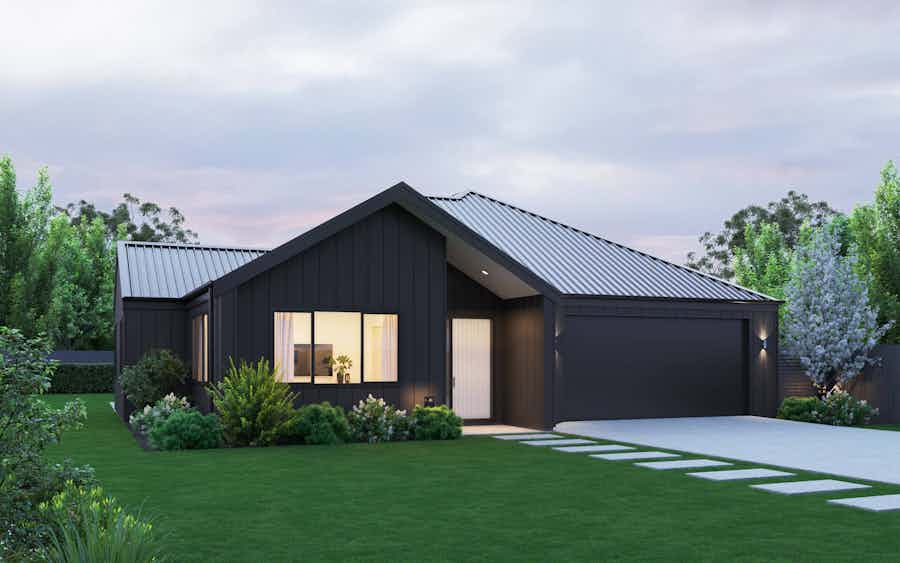
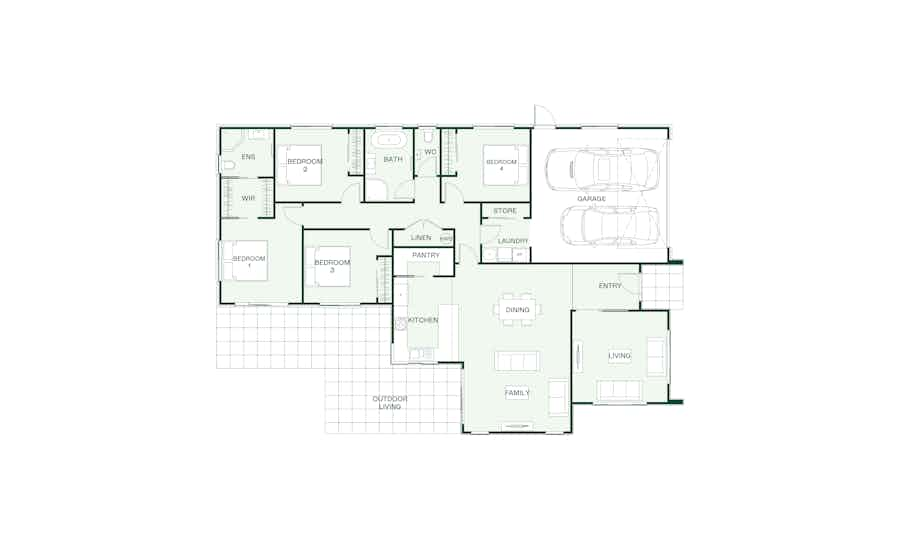
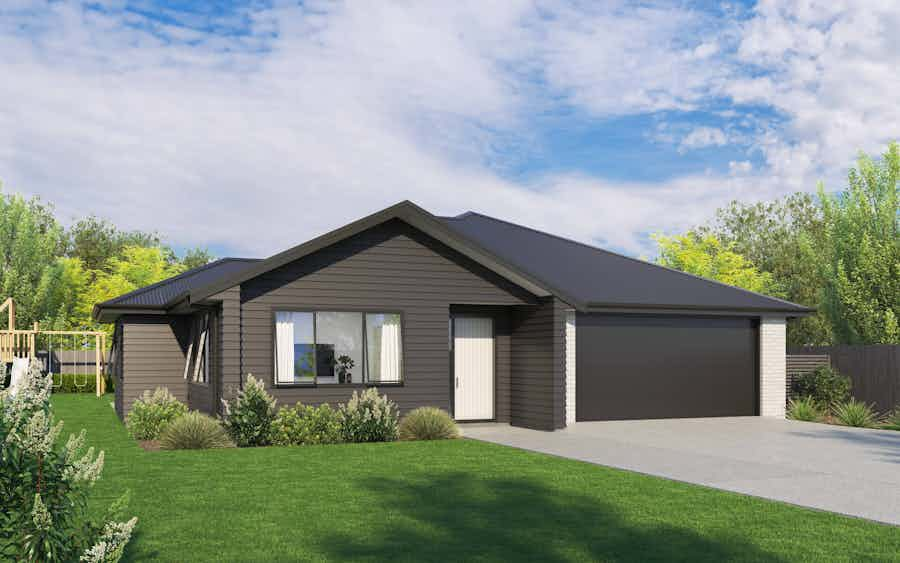
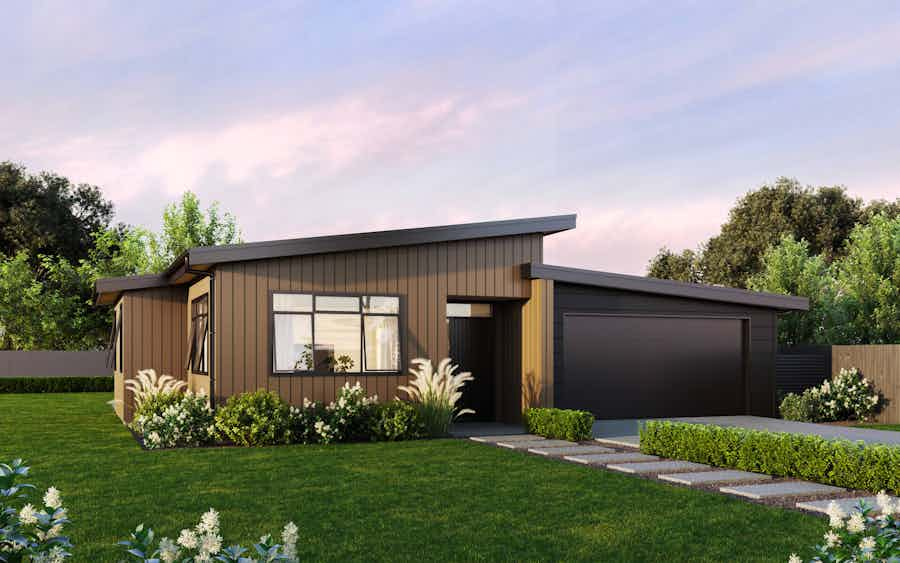
The surprisingly spacious Pupuke will fit your family perfectly now, and for years to come. The flexible floorplan banishes clutter with plenty of storage space.
View plan
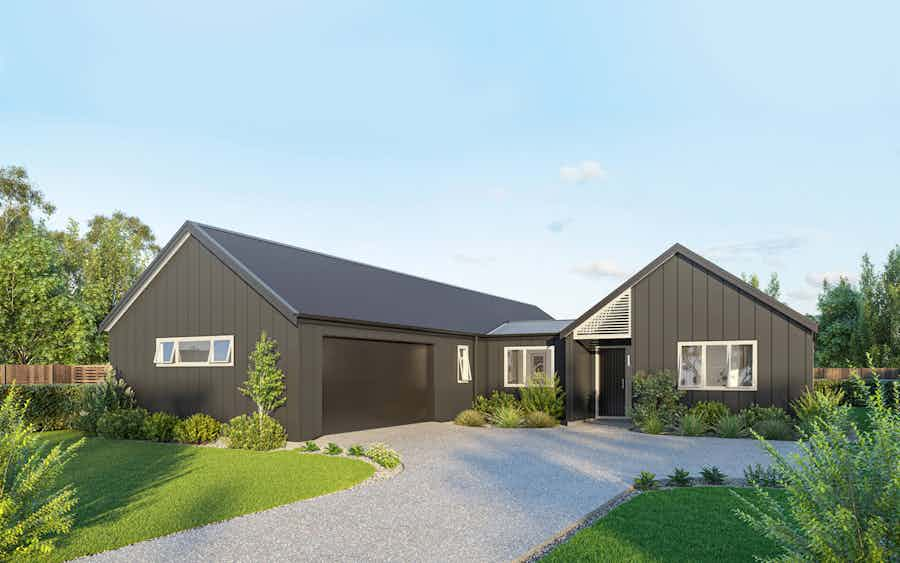
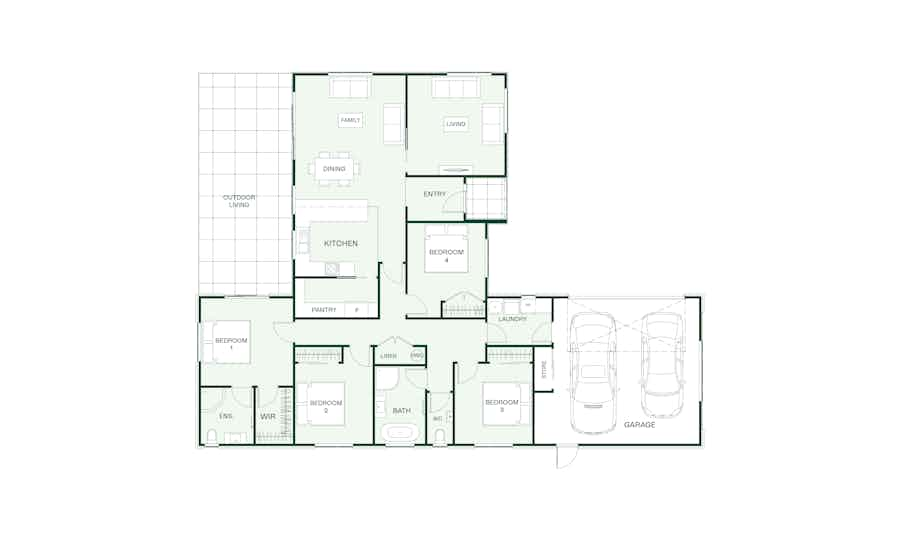
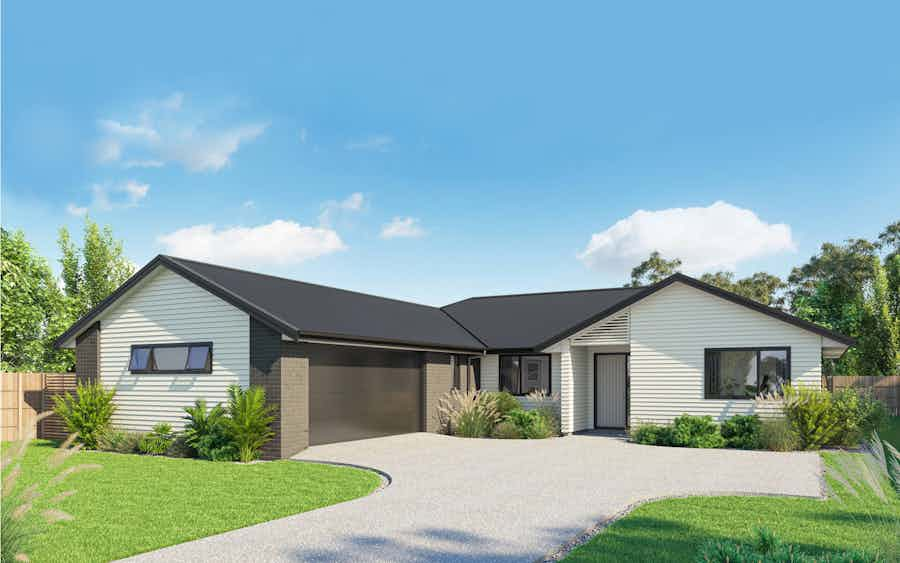
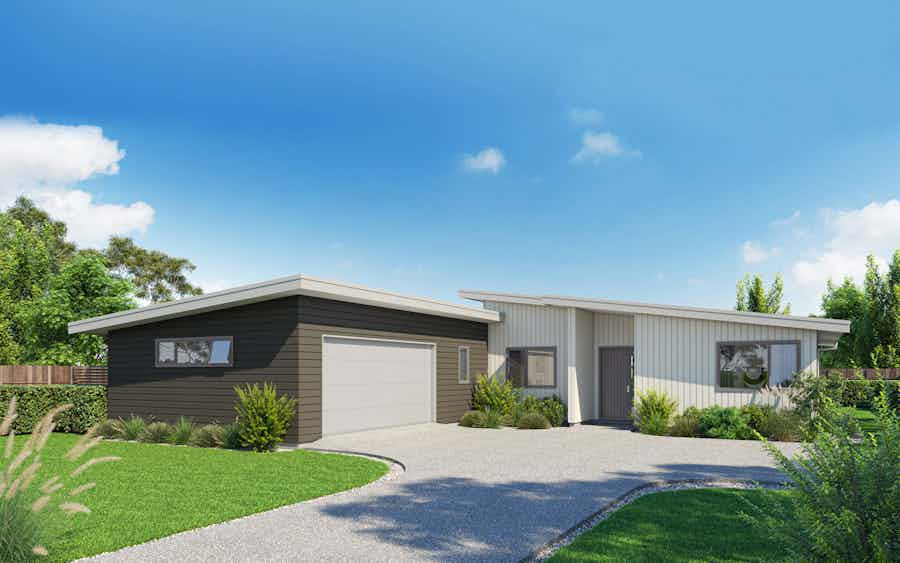
A grand entrance and instant appeal is what you get with the Ellemere plan, the entry opens into a vast family and dining area.
View plan
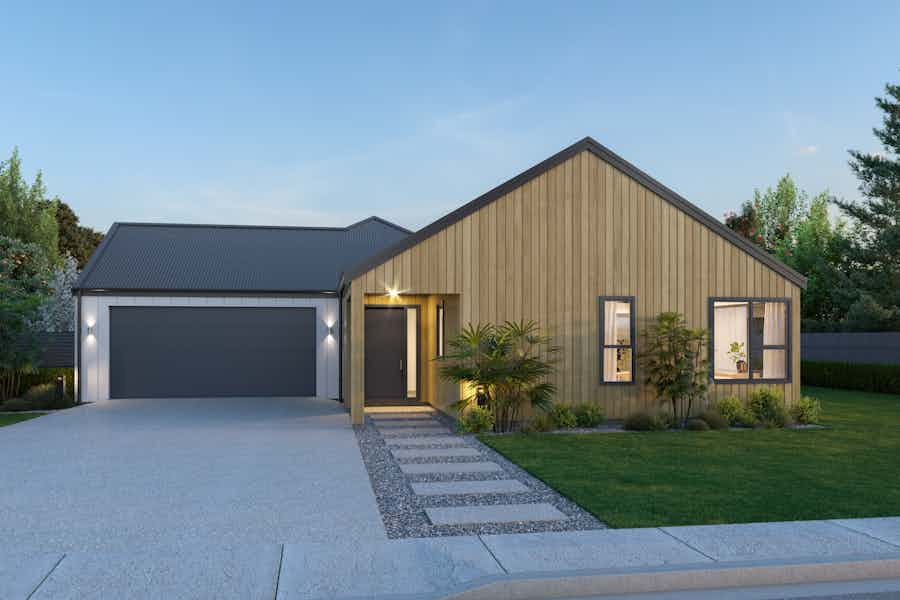
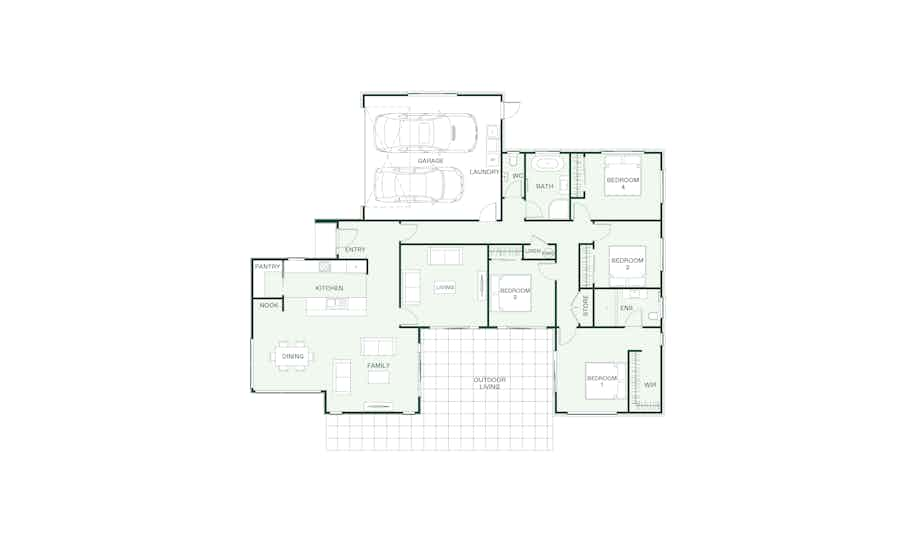
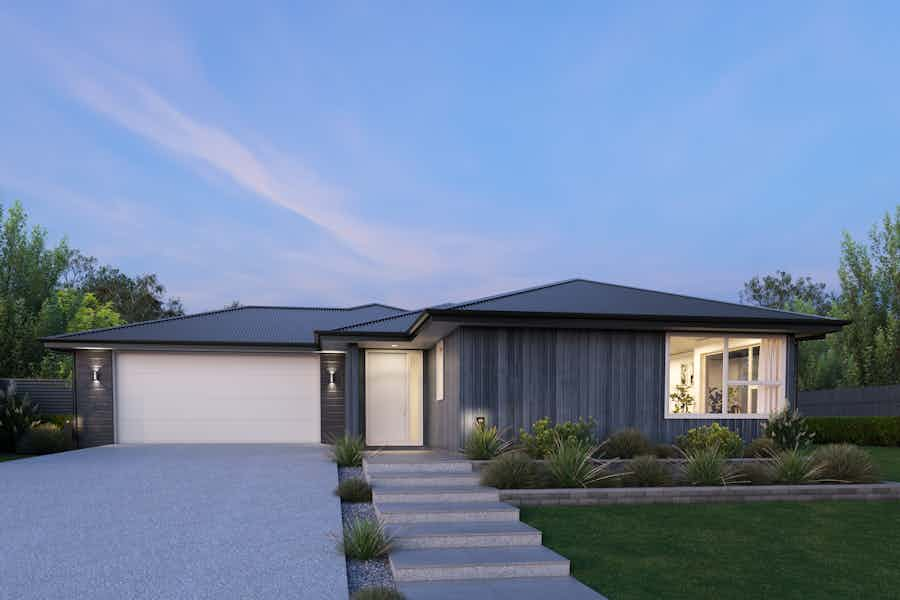
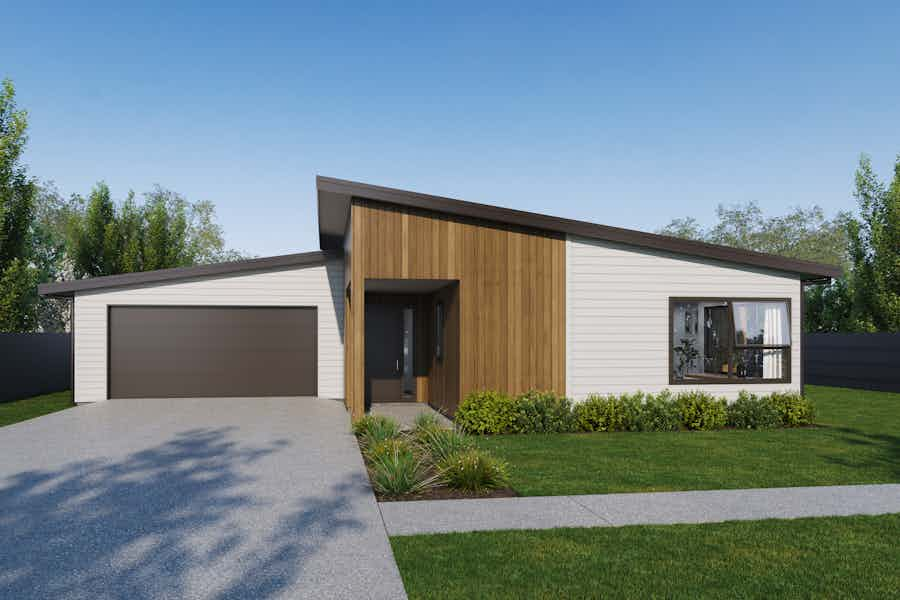
Ideal for contemporary living, the four-bedroom Tavai house plan by Signature Homes welcomes you with a spacious open-plan living and dining area, seamlessly connected to a well-designed kitchen. The separate living area provides ample space for the entire family.
View plan
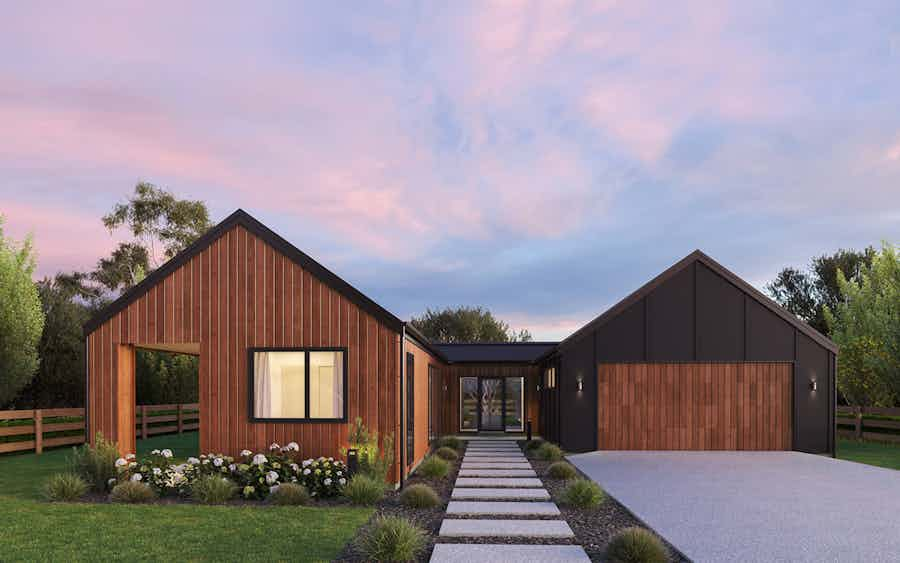
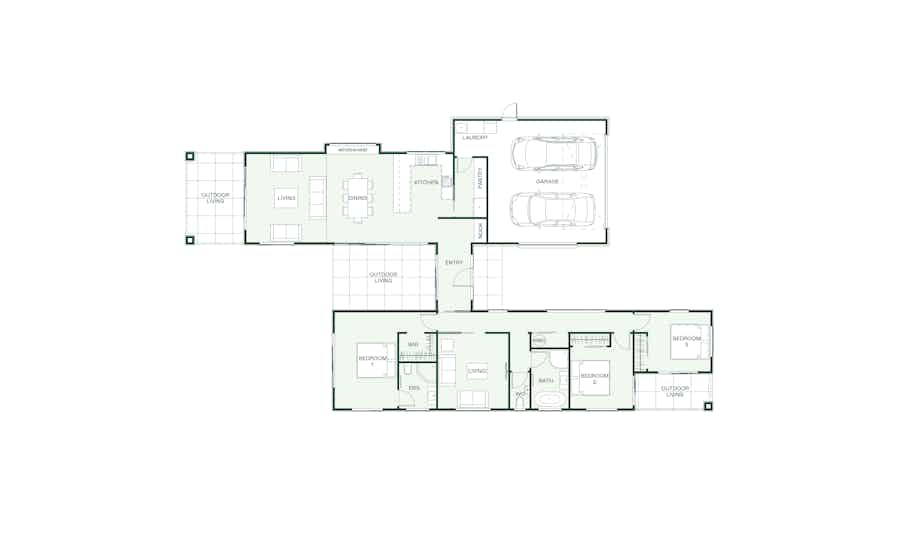
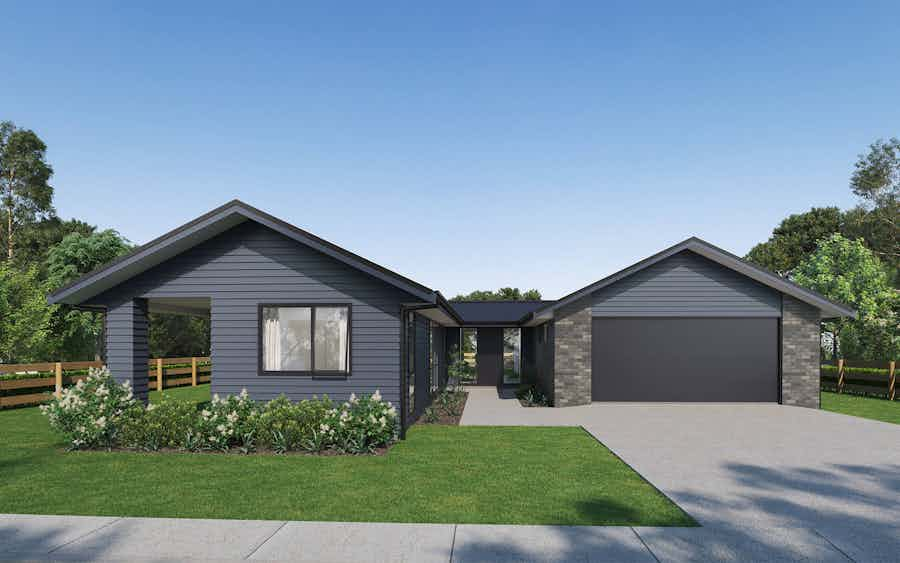
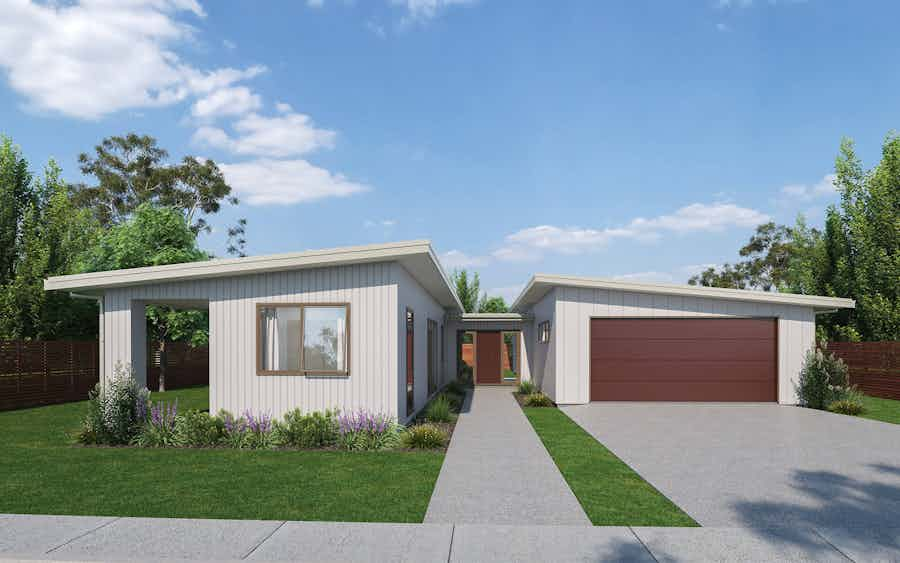
A sun-drenched entry-way combines the two separate wings of this Pavillion style home.
View plan
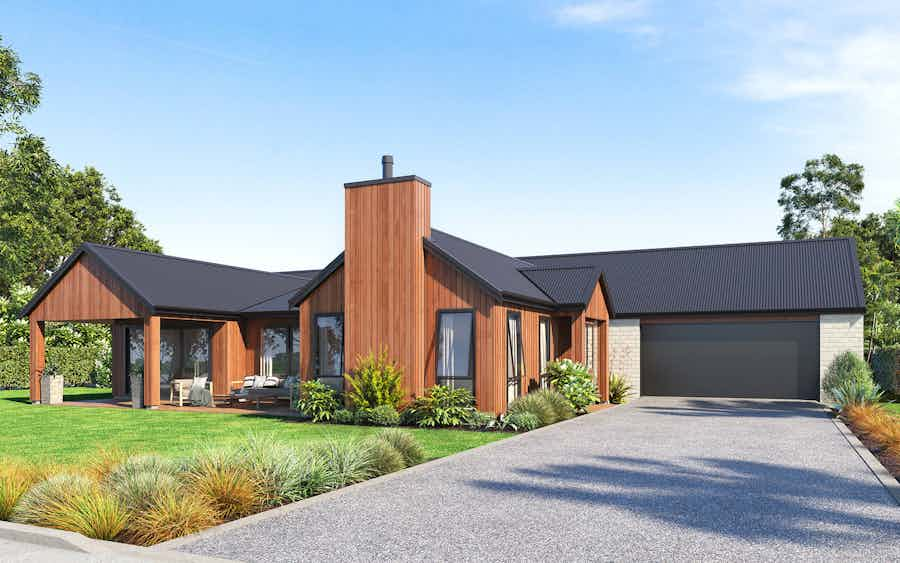
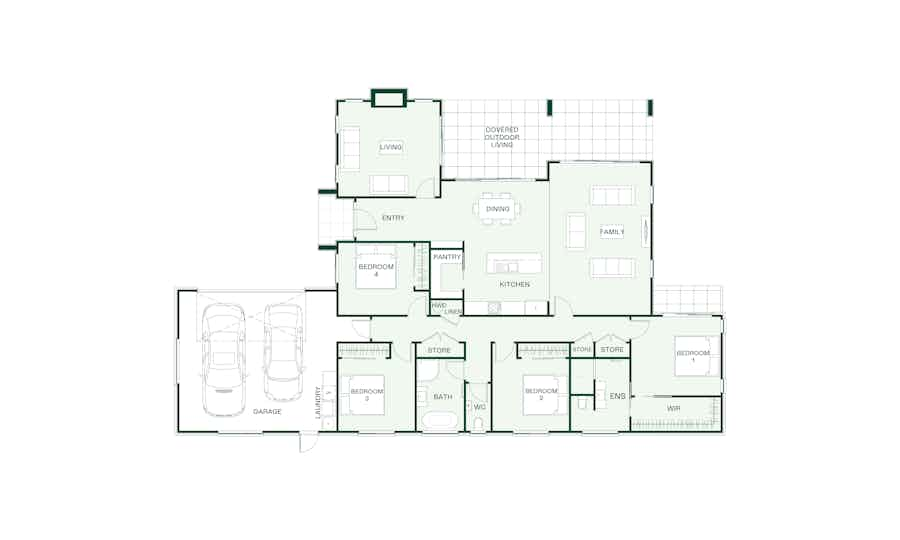
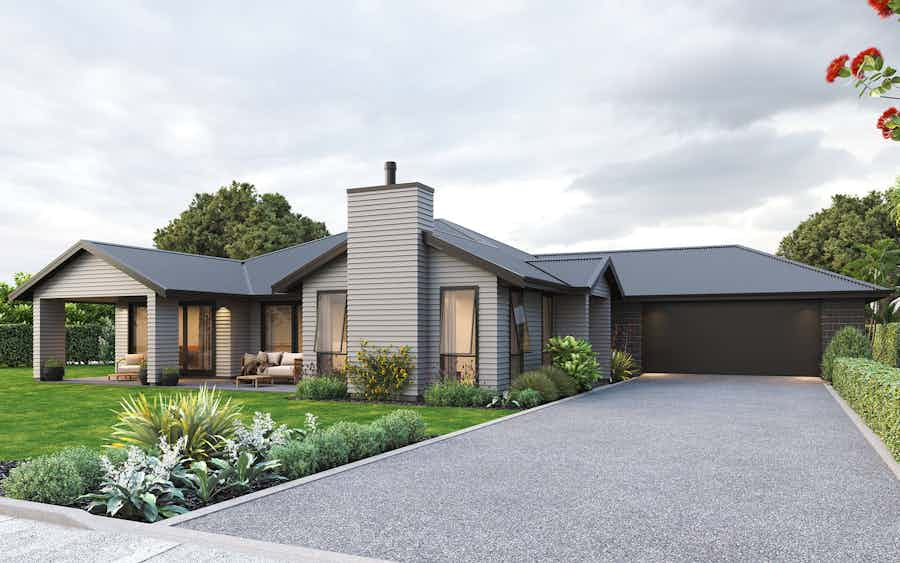
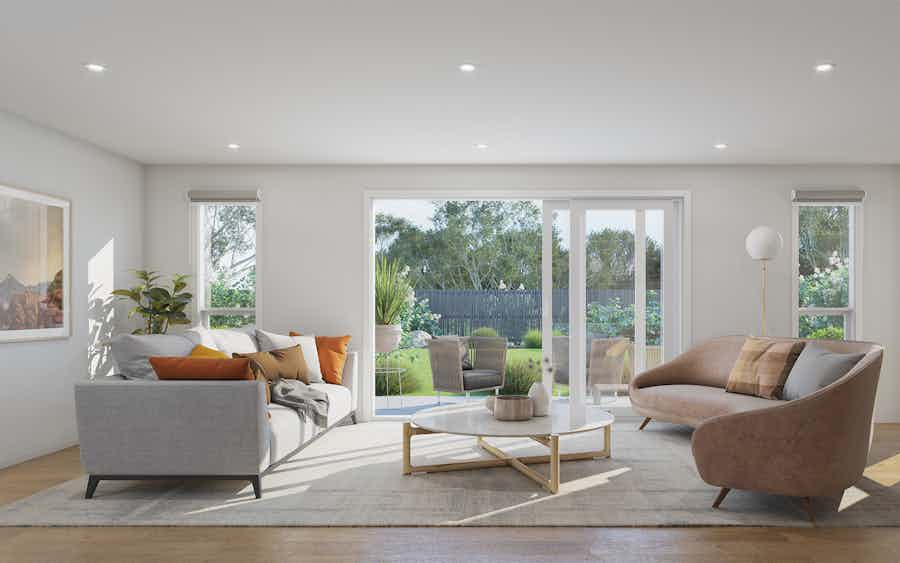
Contemporary floorplans favour flexible open-plan living rather than separate rooms – but Moke offers both
View plan
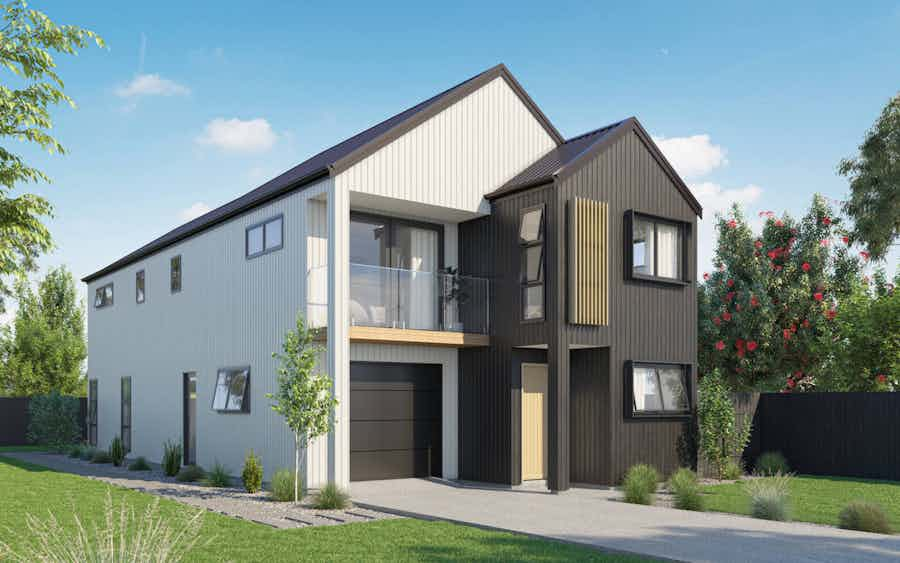
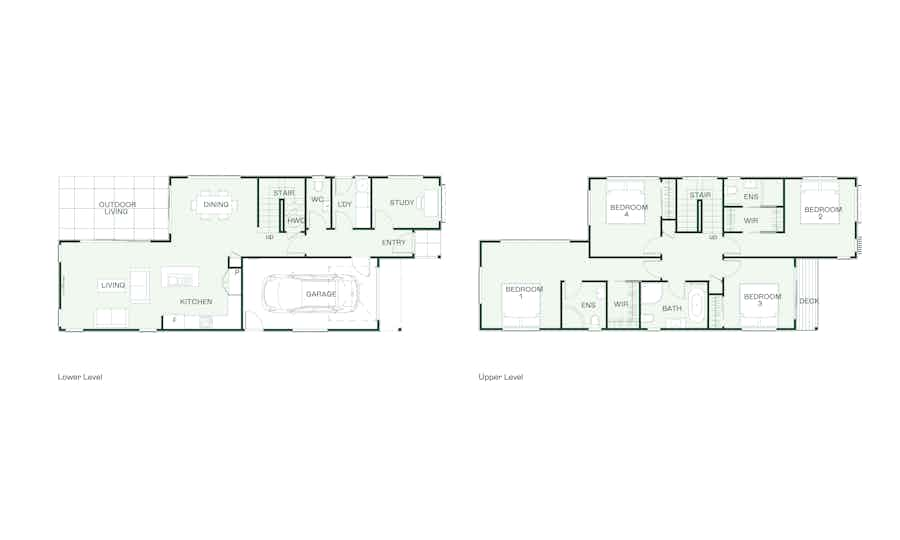
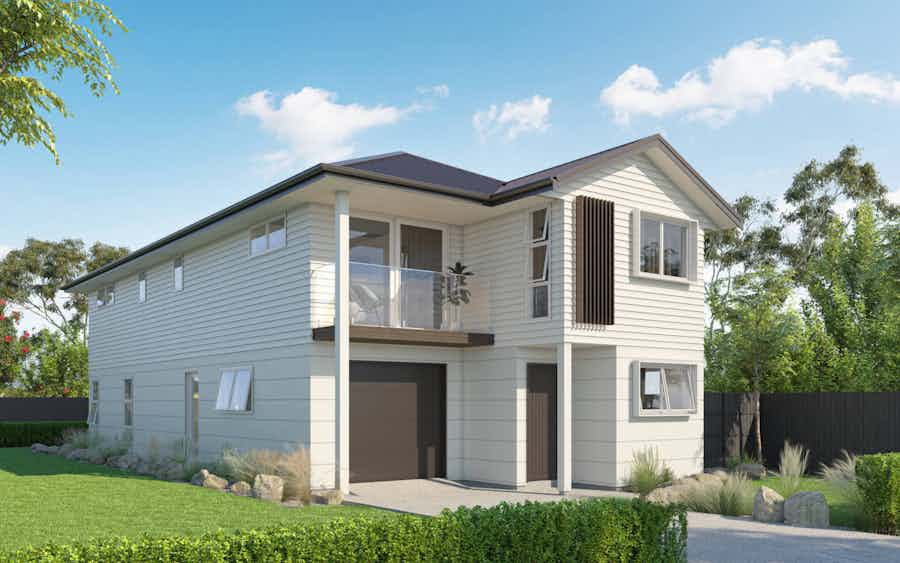
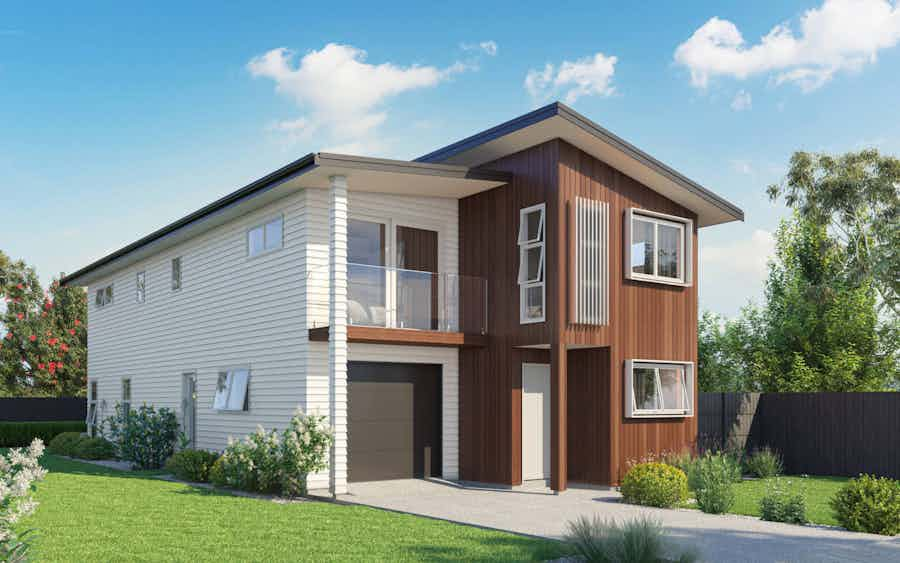
Commanding the first floor, are two sprawling master suites both include a walk-in wardrobe and an ensuite which offers a number of living options. The remainder of the second storey houses a large bathroom and two double bedrooms.
View plan
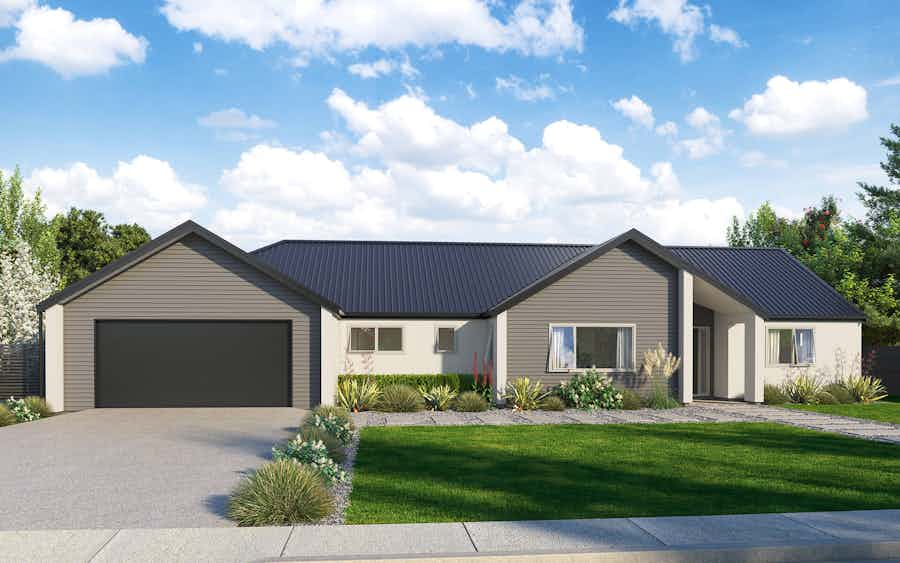
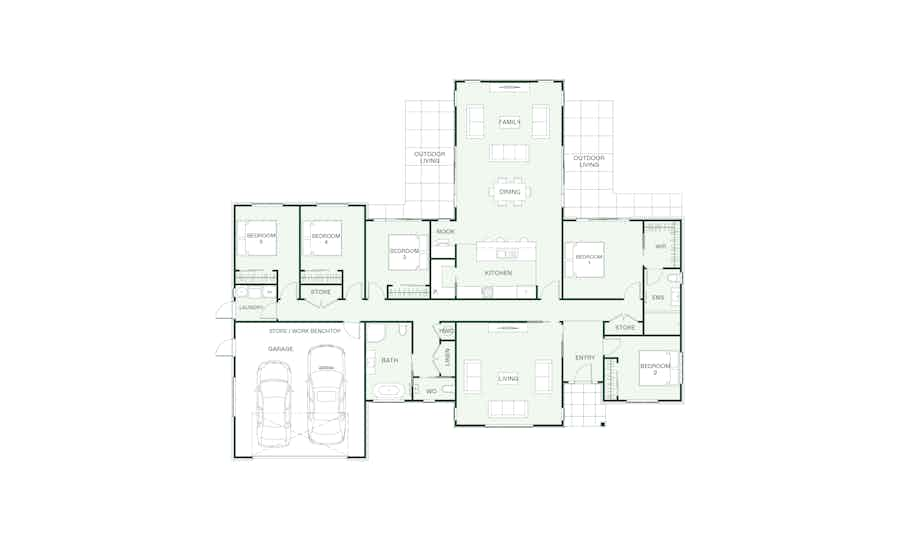
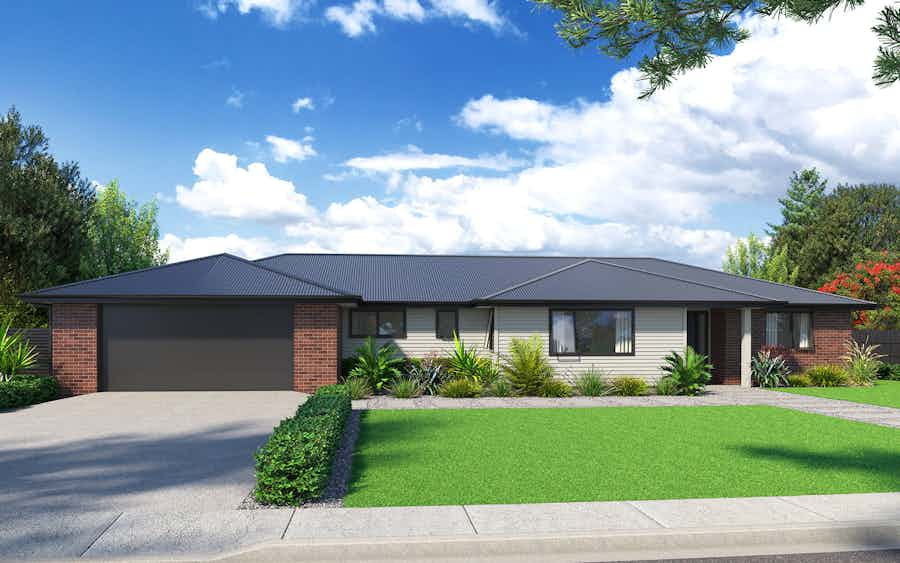
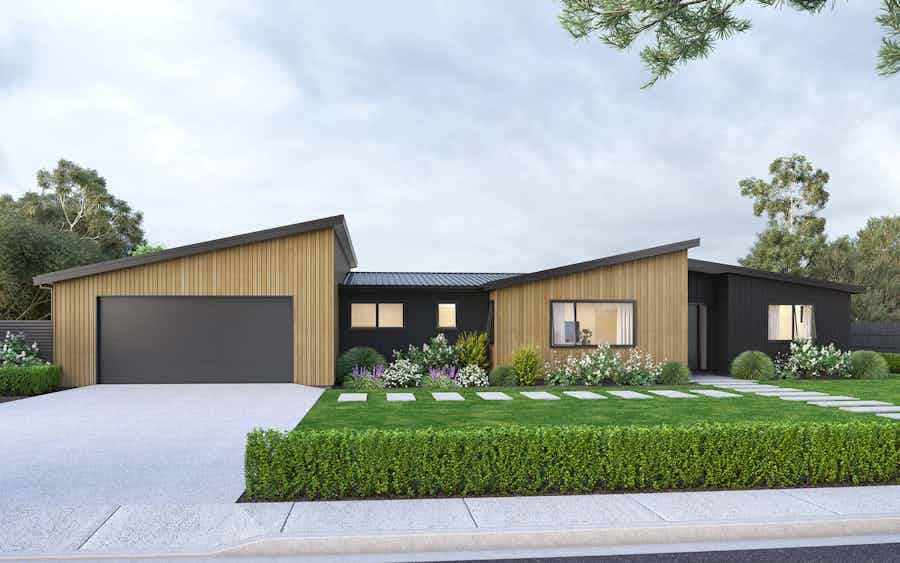
The Adventure is a spacious floorplan that will suit all your family’s needs. Inside the porch entry is a master retreat and second bedroom that could be configured as a guest suite, along with a formal living room. There's a cloak cupboard and direct access down the expansive hallway.
View plan
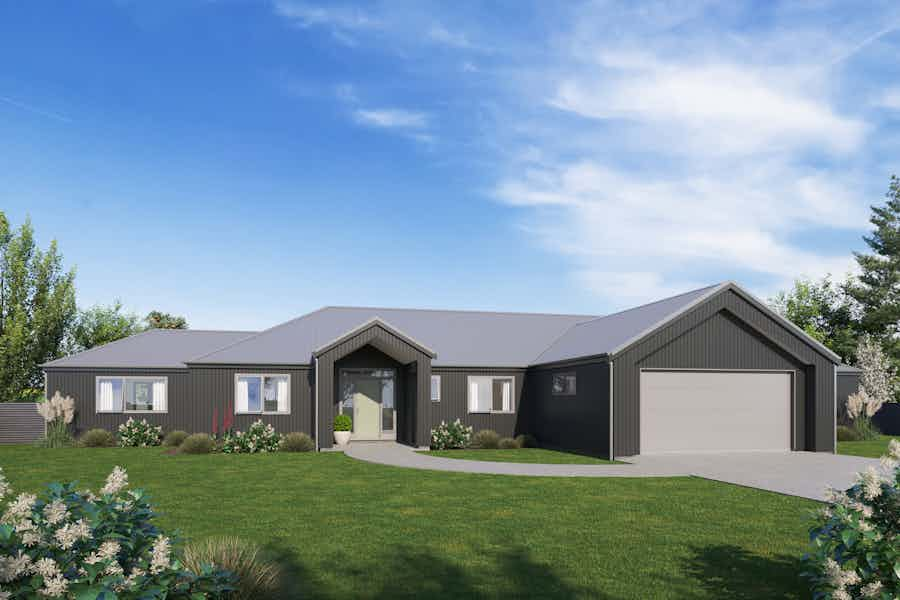
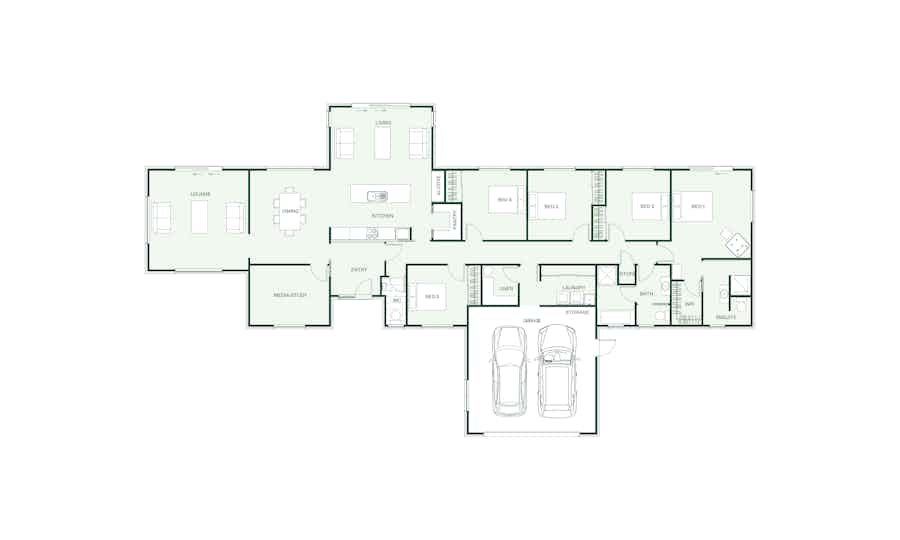
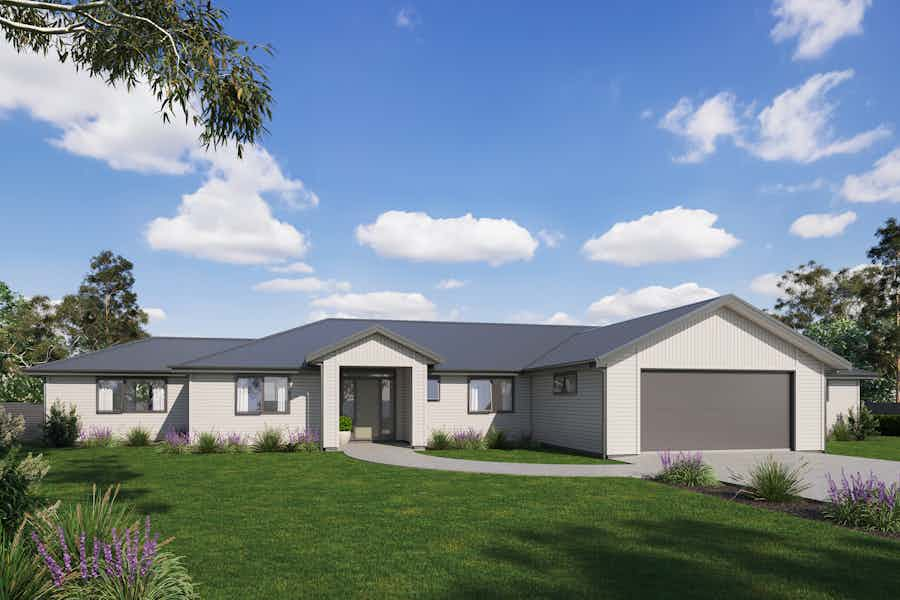
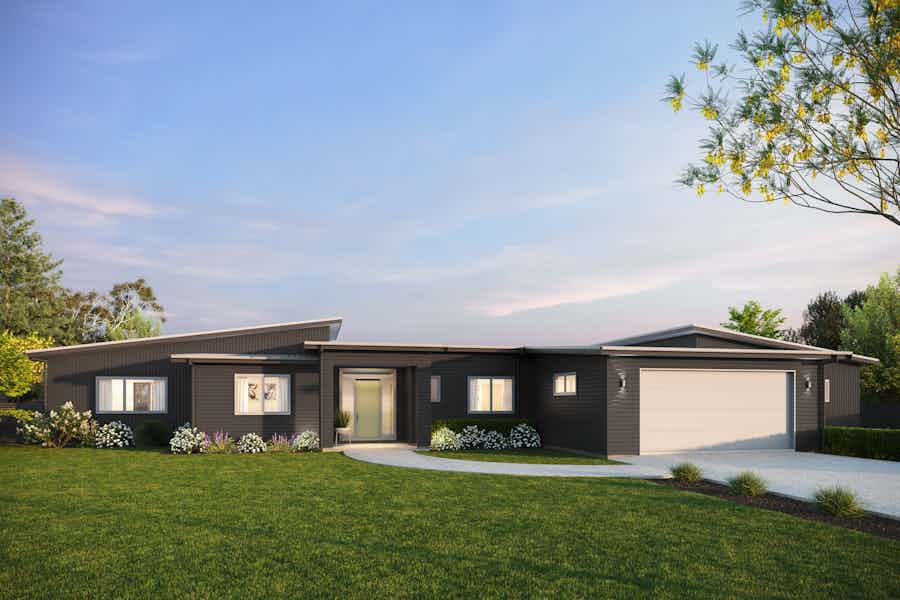
The Pohutukawa is five-bedroom house plan by Signature Homes. Featuring an open plan kitchen, dining and living areas with alcove.
View plan
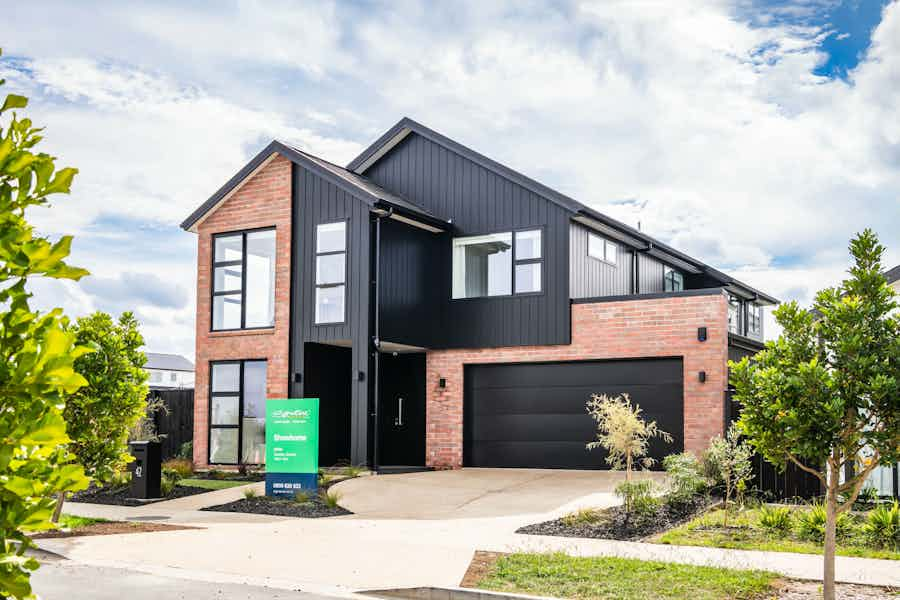
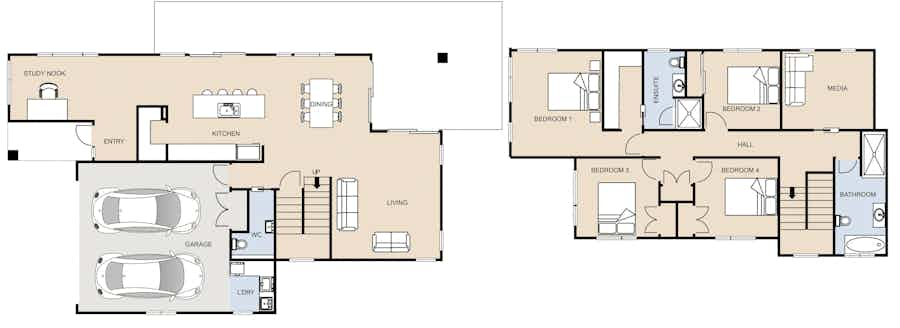
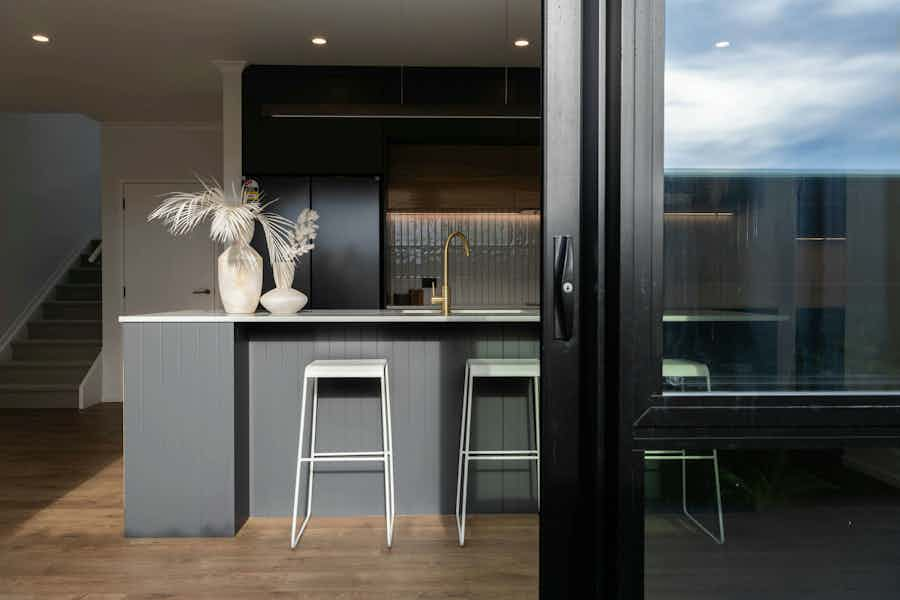
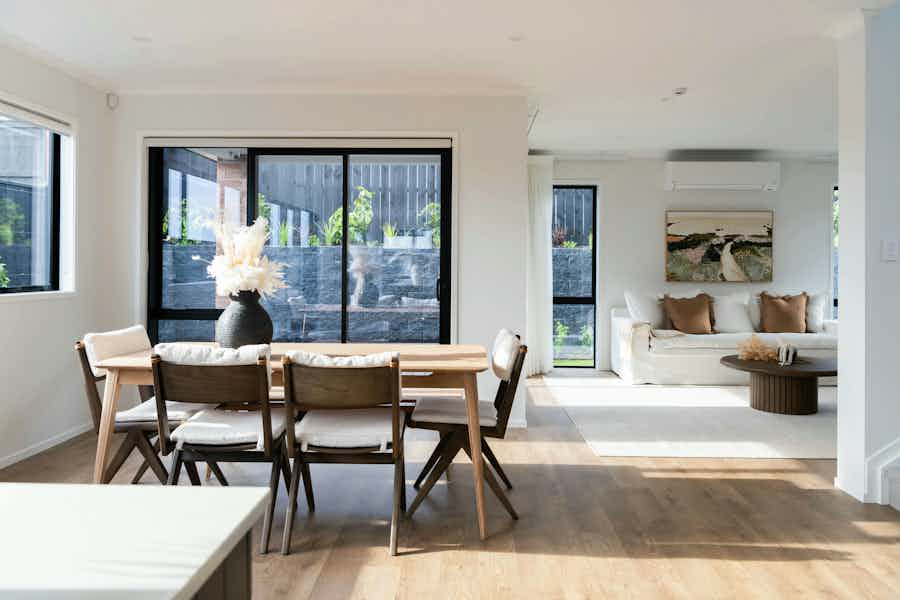
The Park Green brings together architectural flair and practical family features in one beautifully finished home. With light-filled living spaces, thoughtful design details, and seamless flow throughout, this showhome reflects what it means to live well every day.
View plan