Priced plans Taranaki
The price is an indication of the build cost only and excludes land or site-related costs (such as landscaping, driveways and earthworks).
The price is an indication of the build cost only and excludes land or site-related costs (such as landscaping, driveways and earthworks).
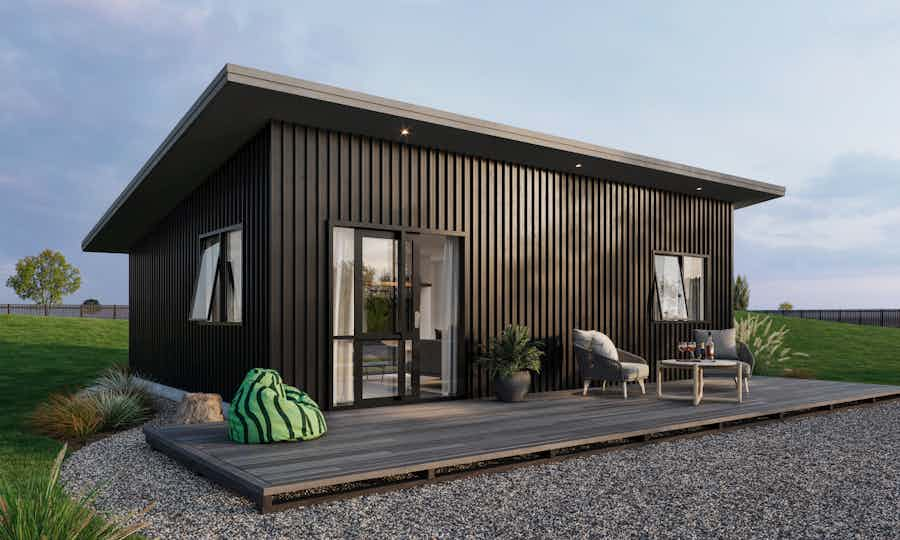


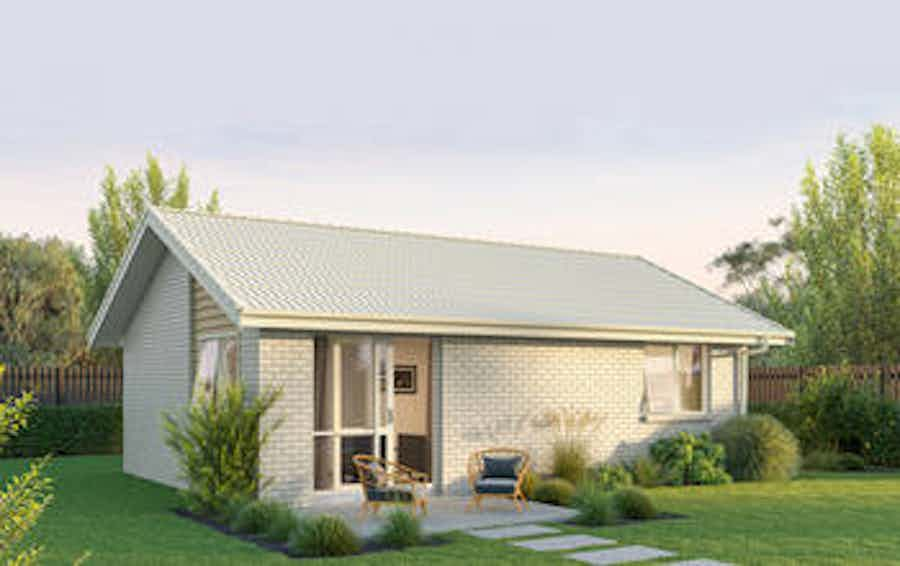
Cute as a button and versatile in many ways, our two-bedroom Mynah plan is a great way to add a minor dwelling to your residential site because the design falls under the 65m2 size regulation.
View plan
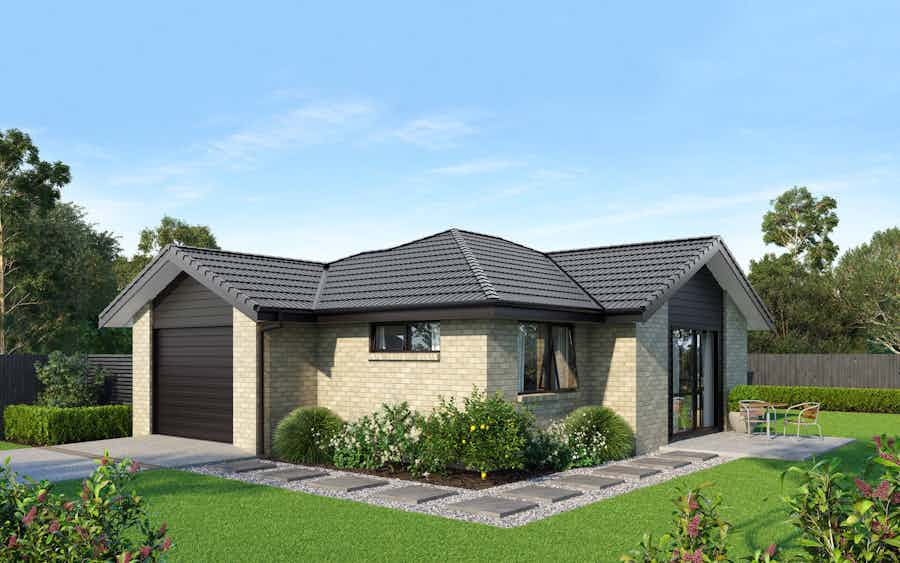

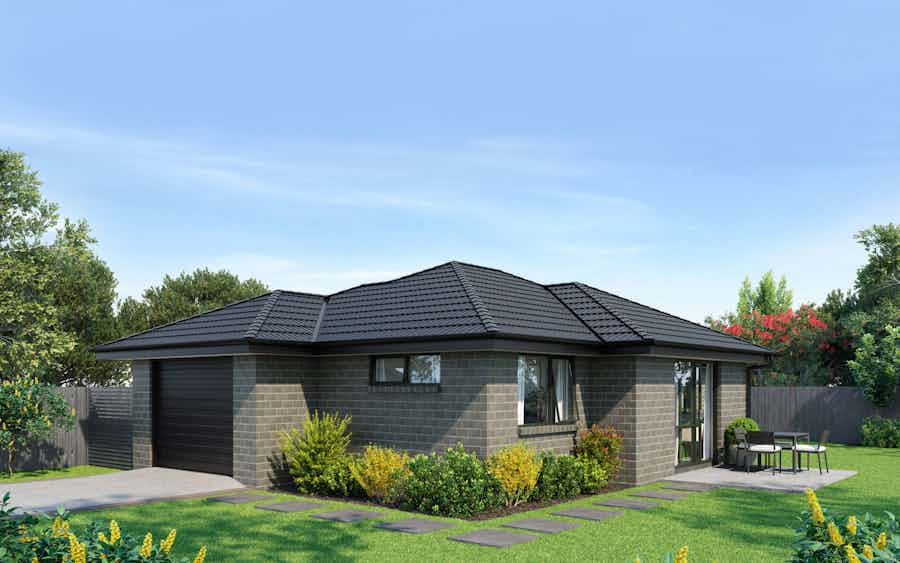
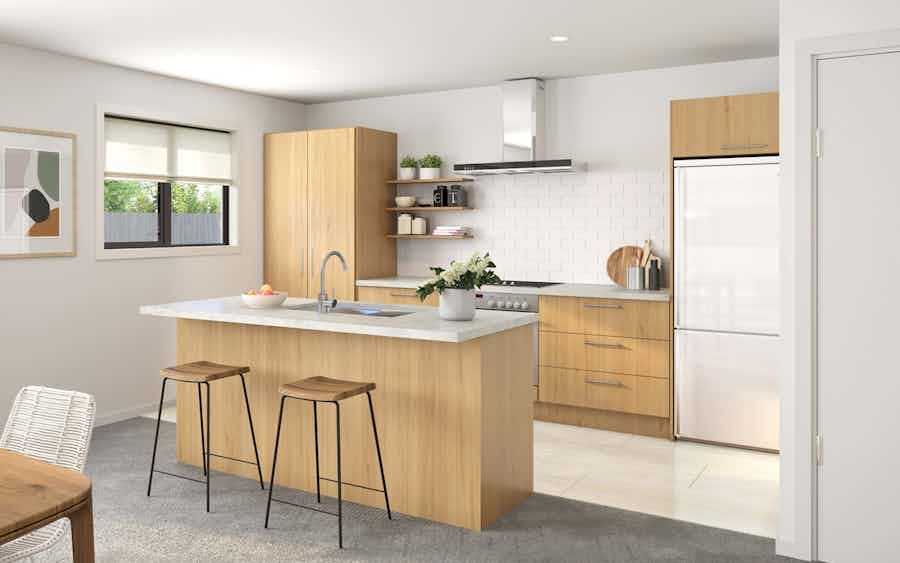
The compact Tuke floorplan caters for a smaller site and smart design features create the feeling of space – perfect for young professionals and small families.
View plan
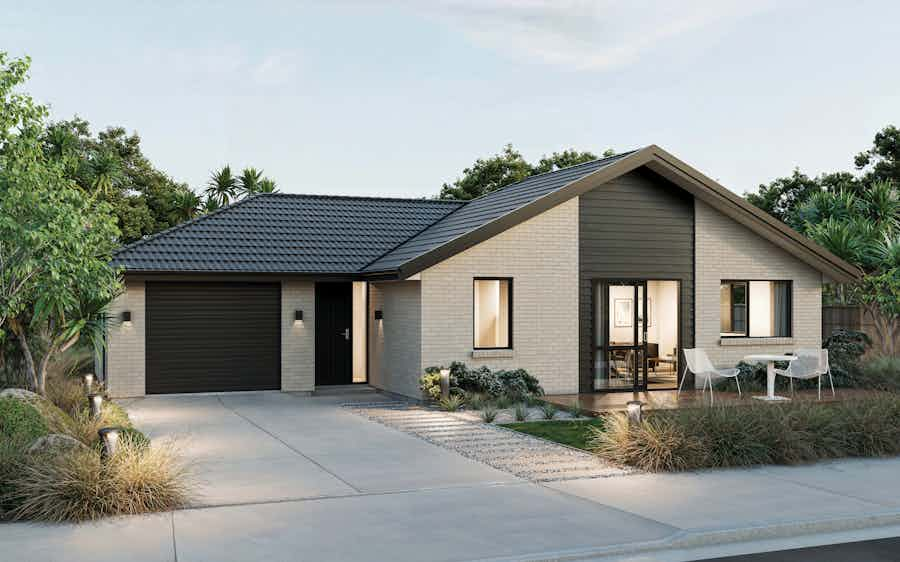

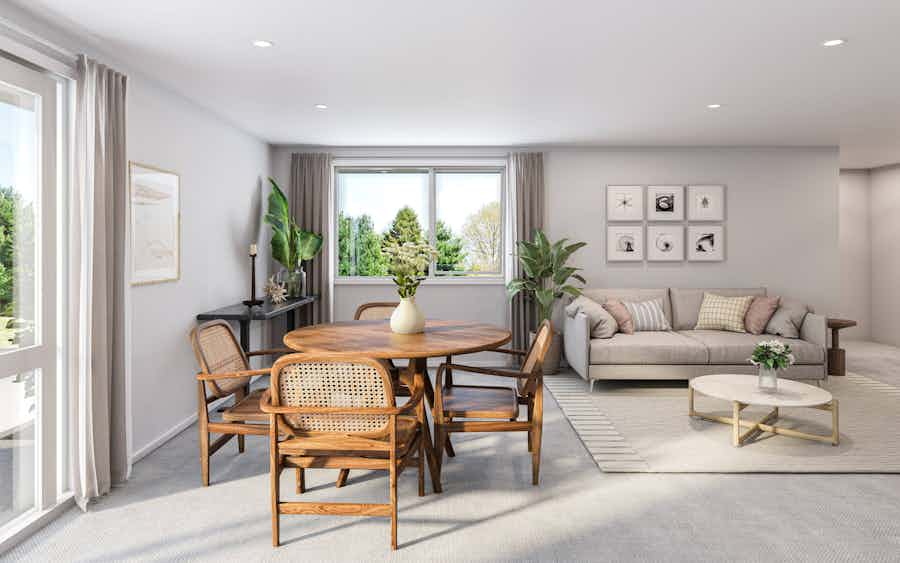
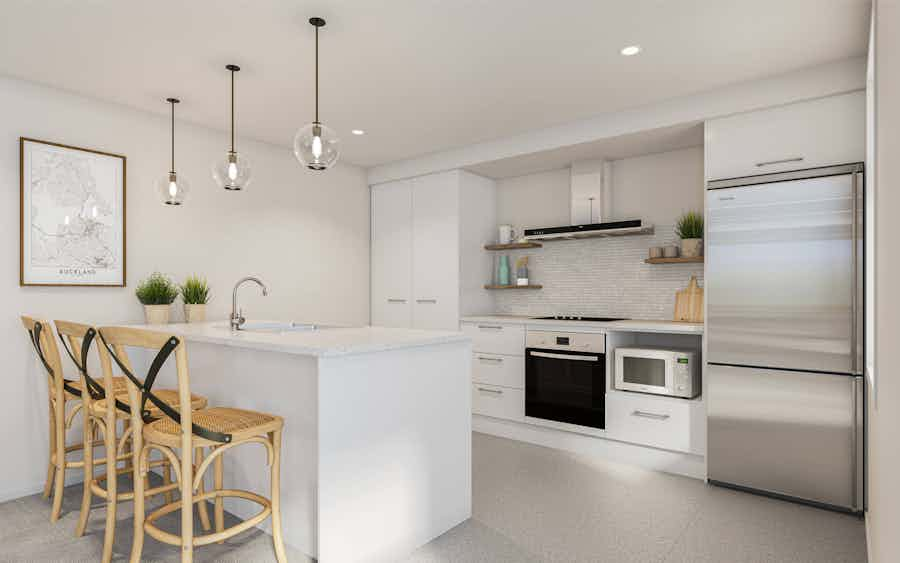
This gorgeous two-bedroom Signature Homes home comes with street appeal and modern comforts. Thanks to its clever layout, there's a lot of space in this 111m2 square home.
View plan
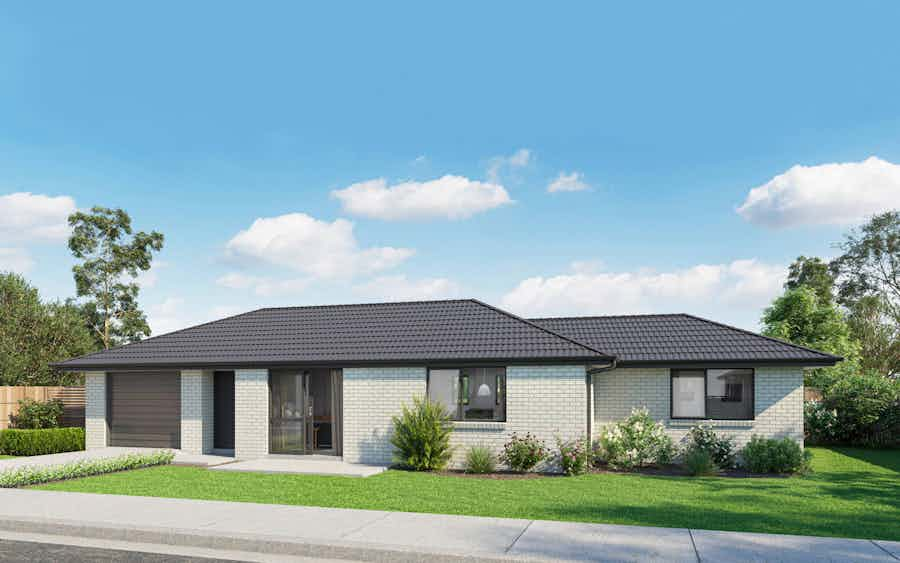

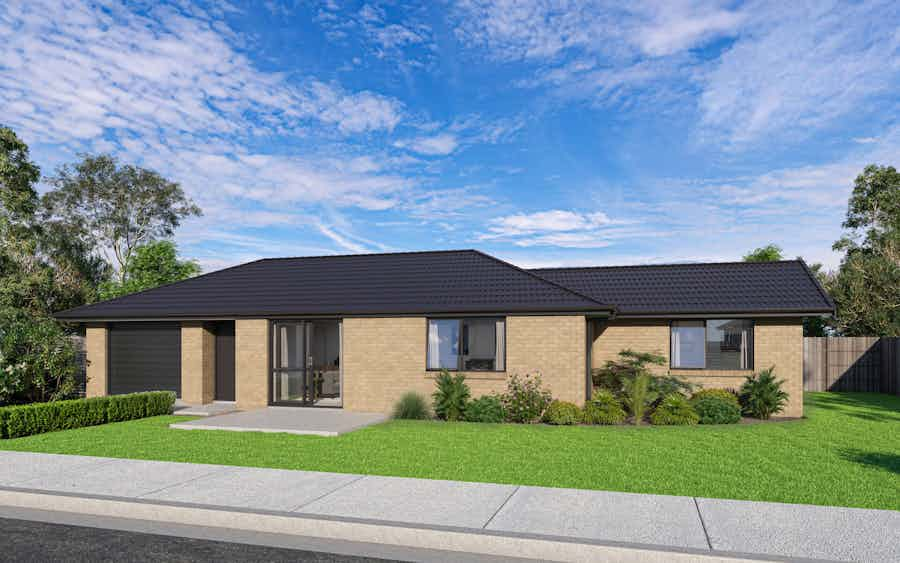
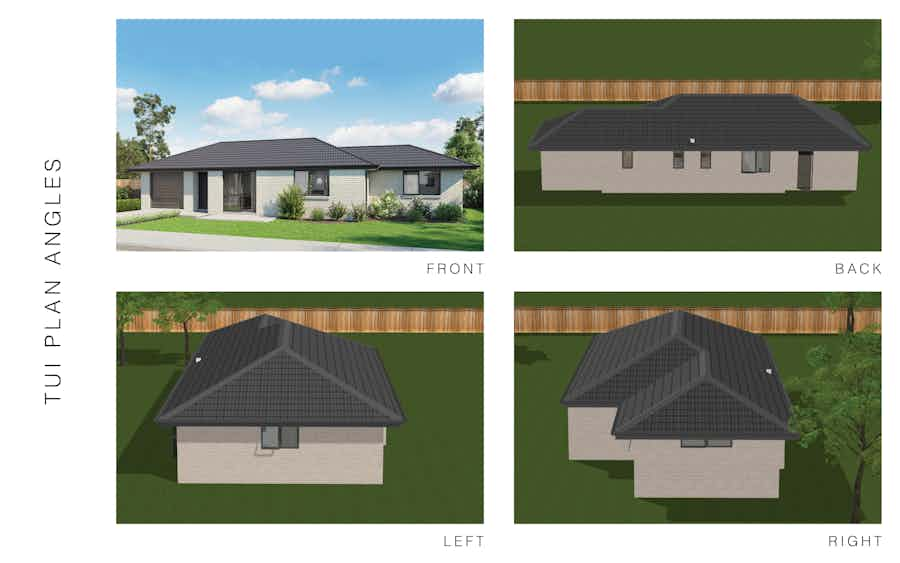
Good things come in small packages, and the Tui does not disappoint. This plan features two spacious double bedrooms, an open-plan kitchen, living and dining area and a single internal access garage.
View plan
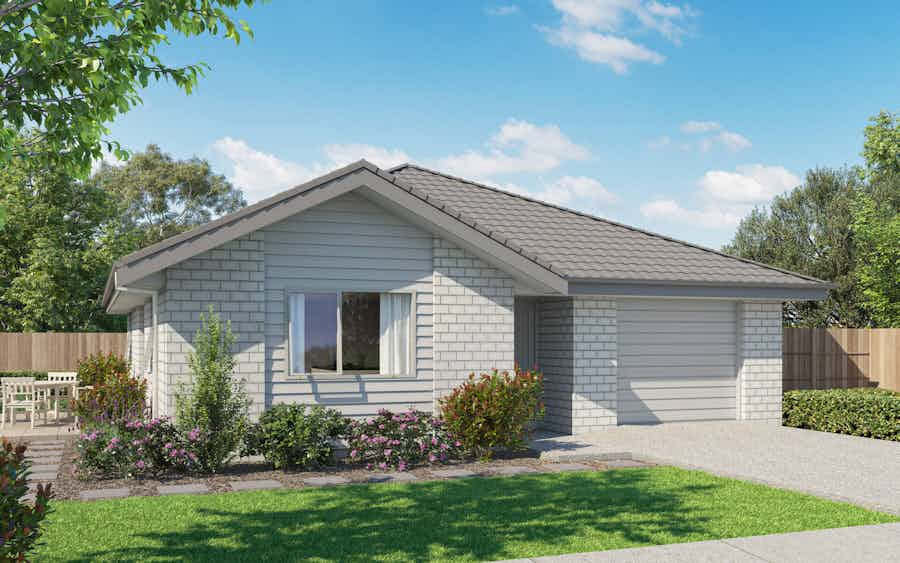
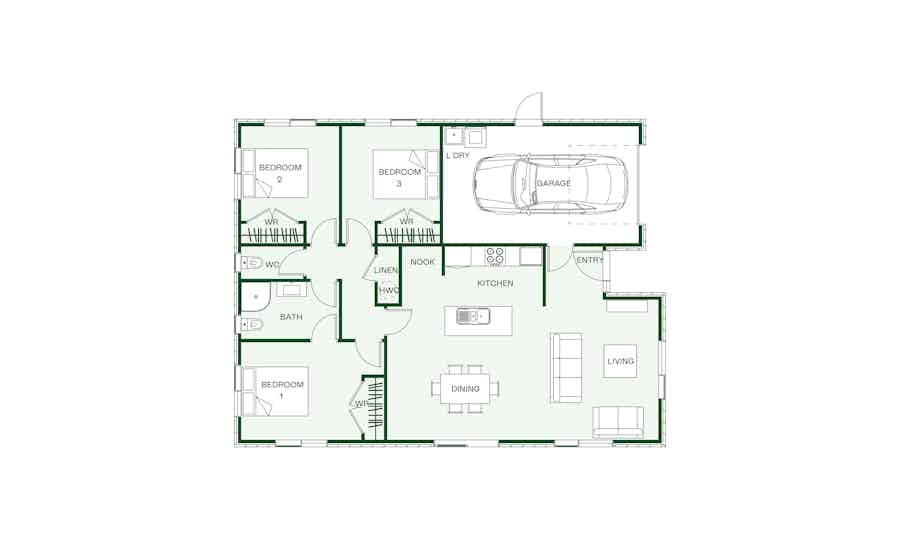
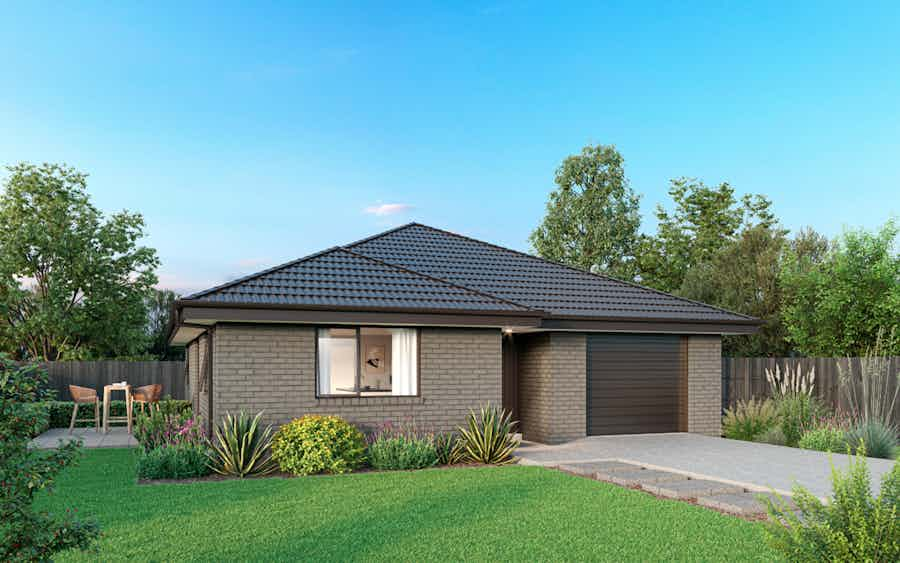
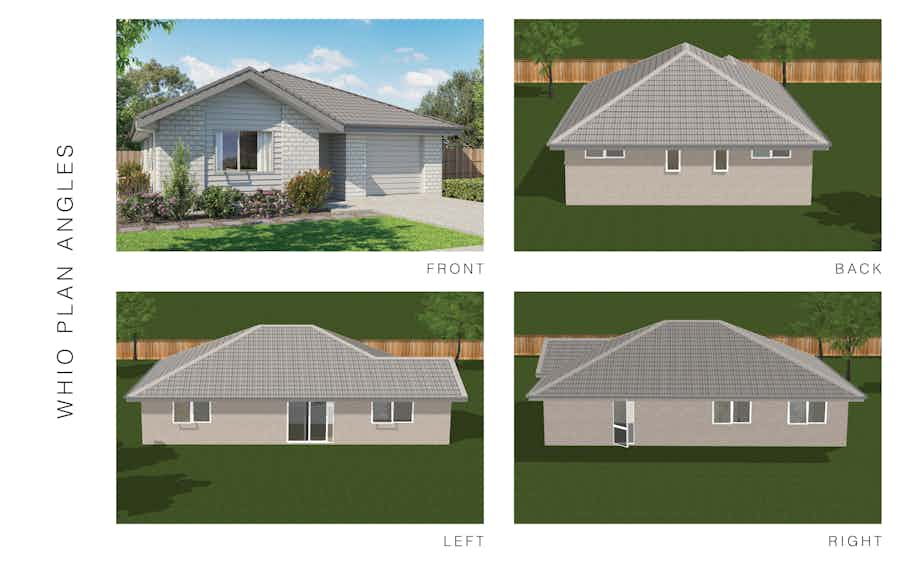
Our compact Whio three-bedroom plan offers everything you need within a small footprint. View plan
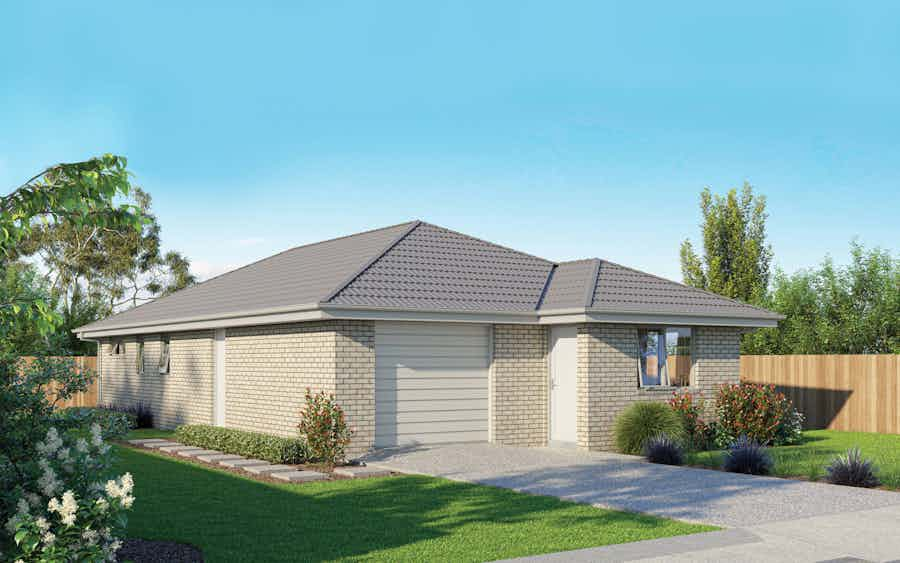

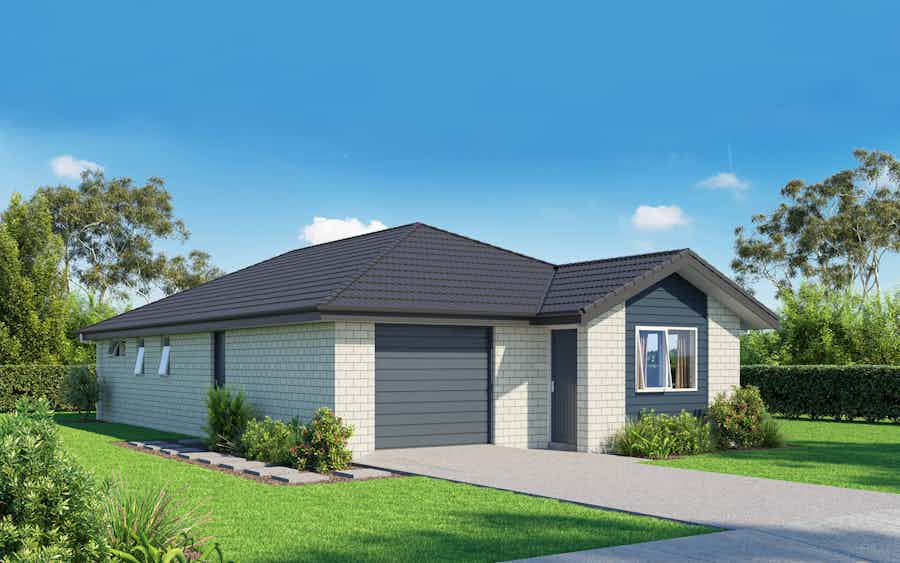
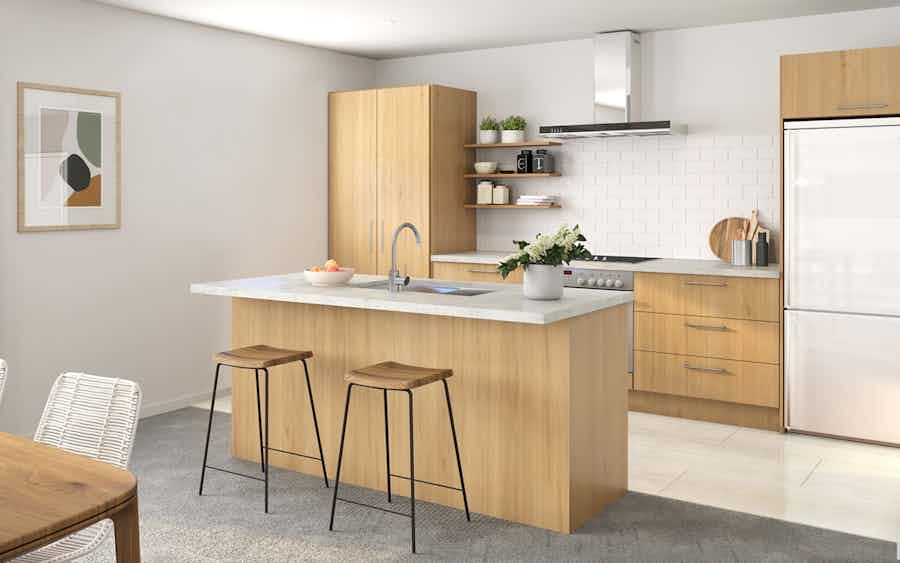
Designed to maximise space, the plan features three well-proportioned bedrooms, with the added benefit of an ensuite in the master bedroom.
View plan
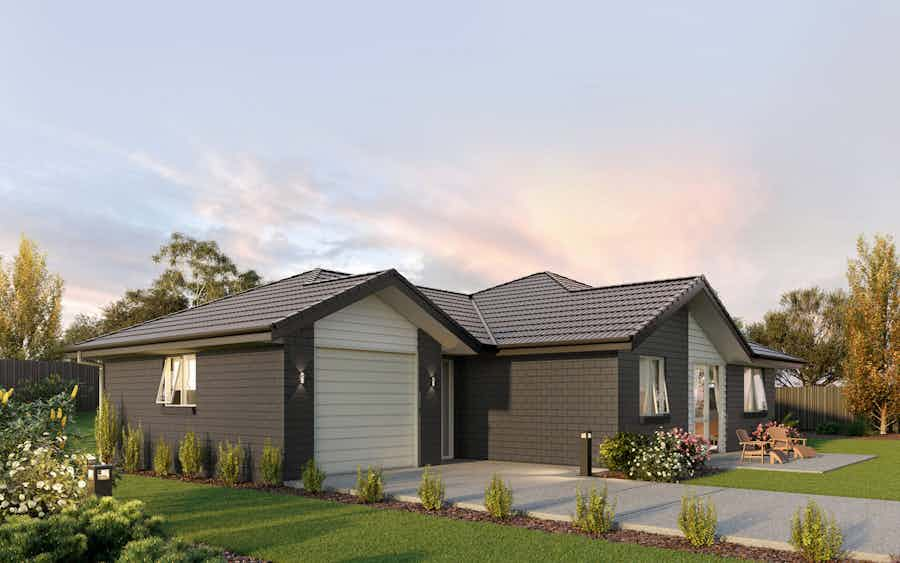

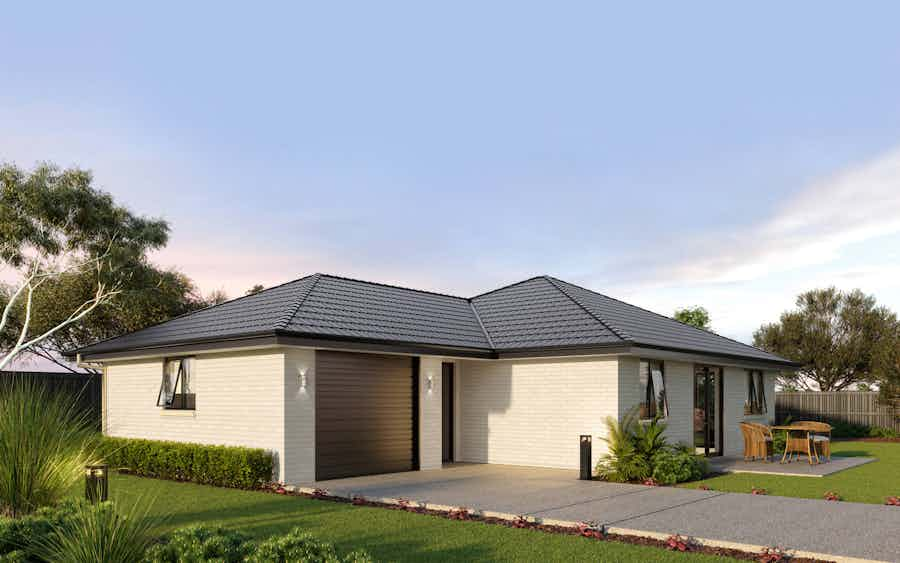

Looking for a cost-effective build? Look no further than the three-bedroom Ruru.
View plan
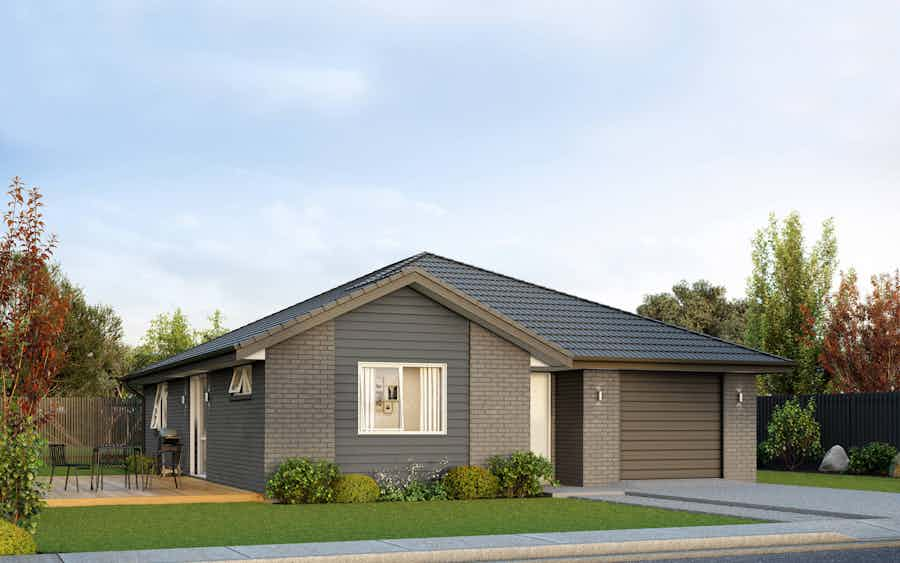
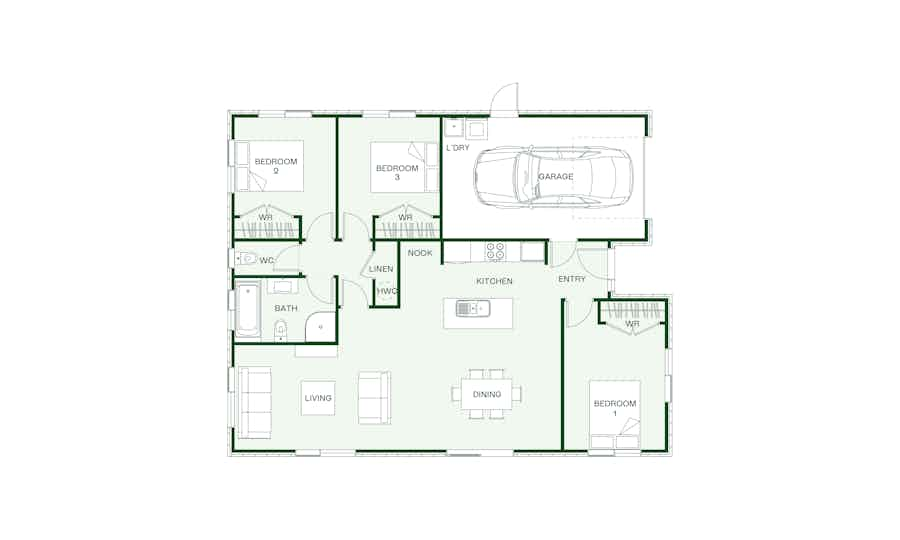
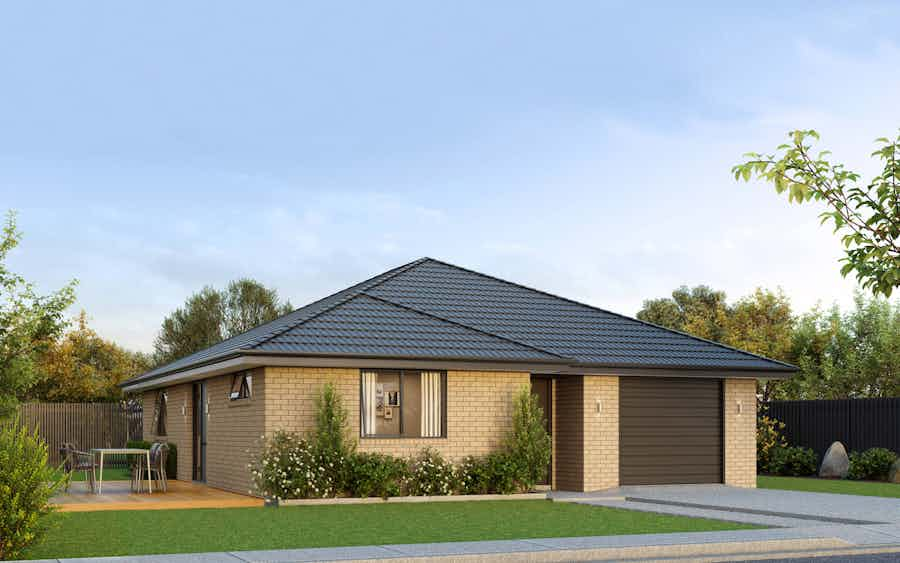
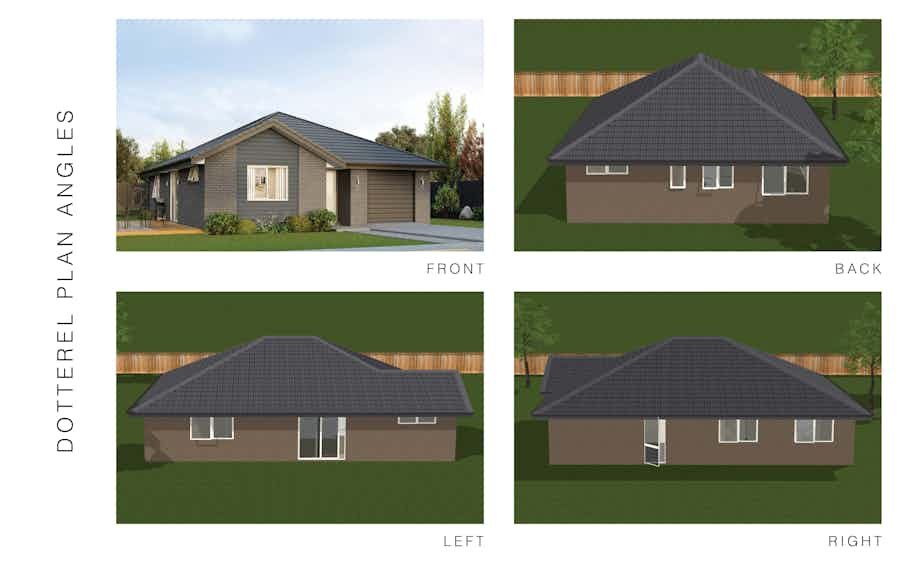
This home design has everything you need: three bedrooms, a large family bathroom, a separate toilet, garaging and a gorgeous open-plan kitchen. View plan
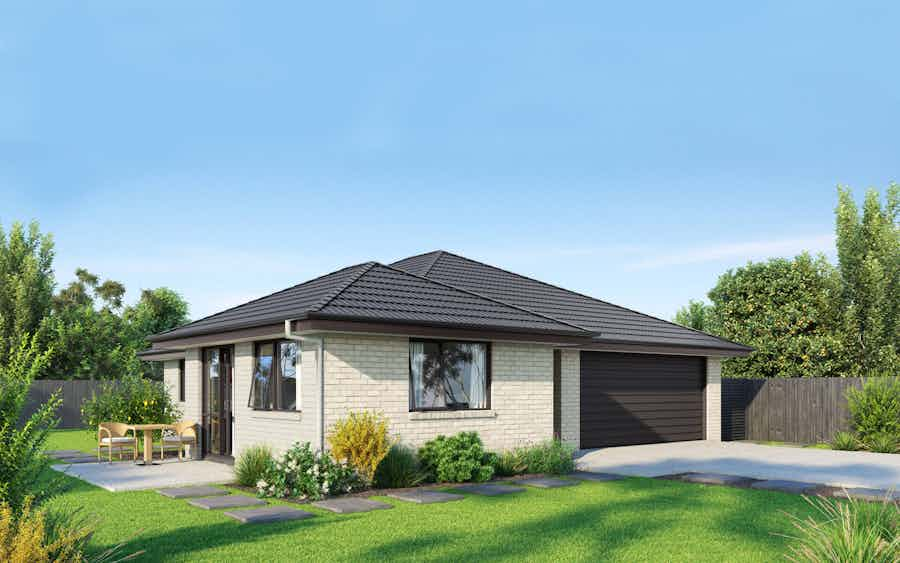
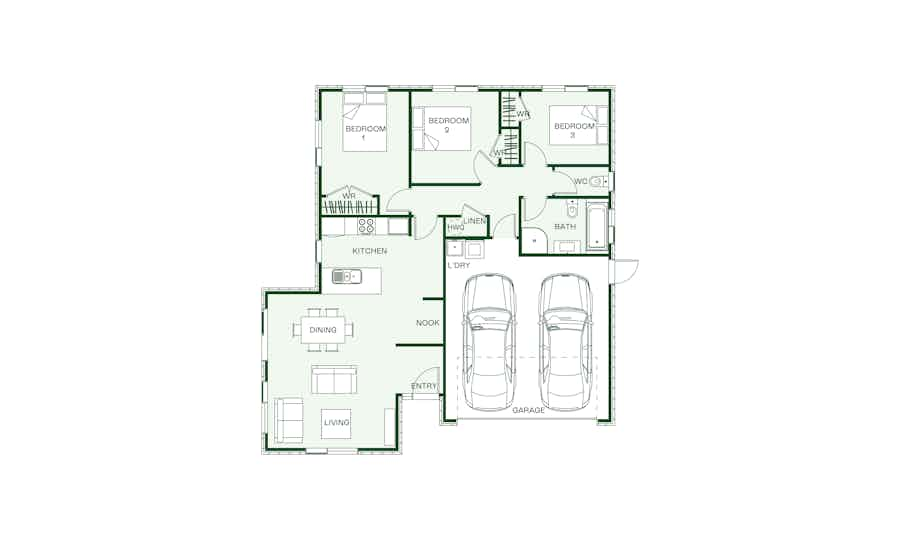
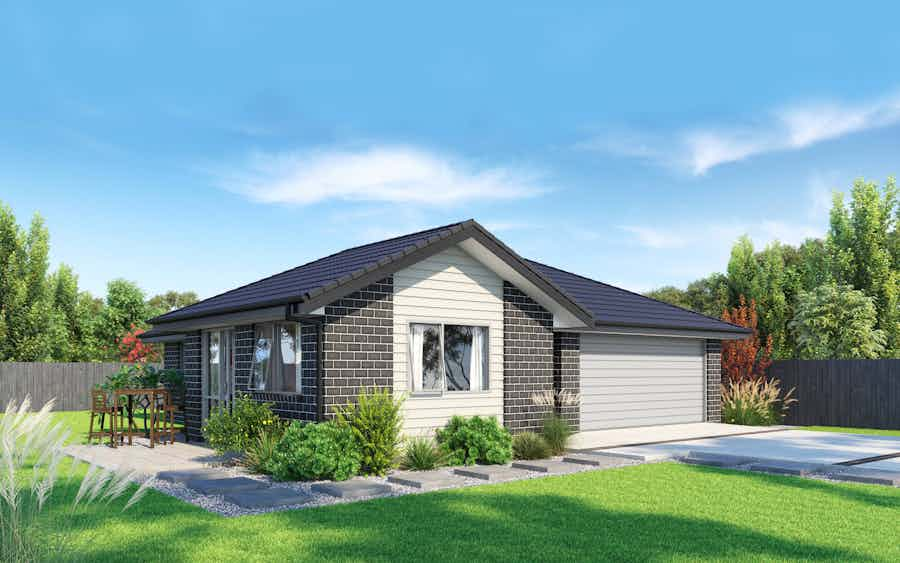
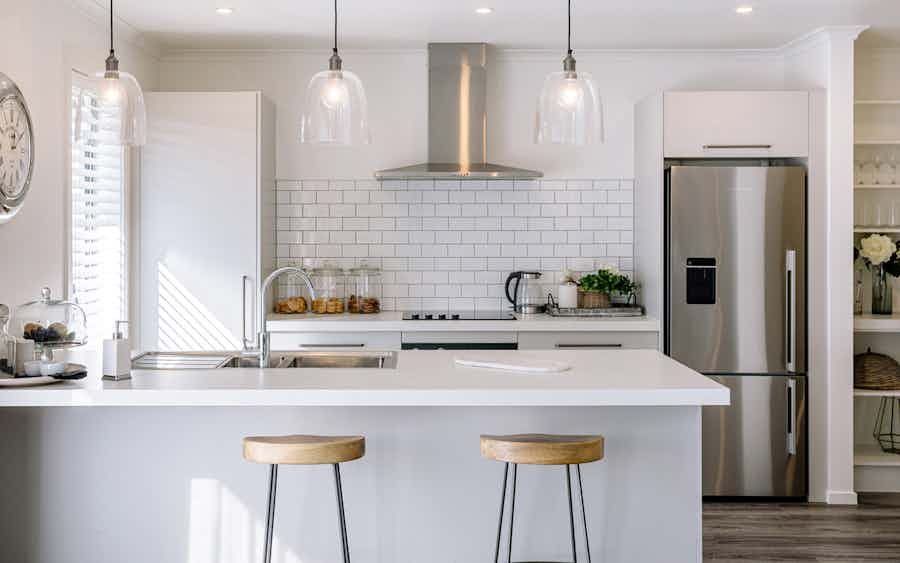
Enjoy the effortless layout that this three-bedroom plan has to offer with its open-plan design, study nook and generous living space.
View plan
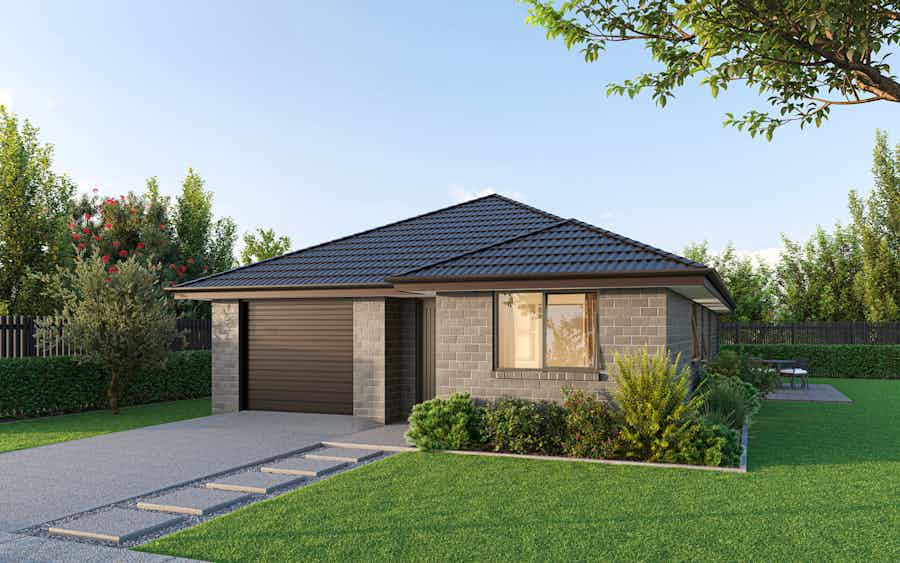

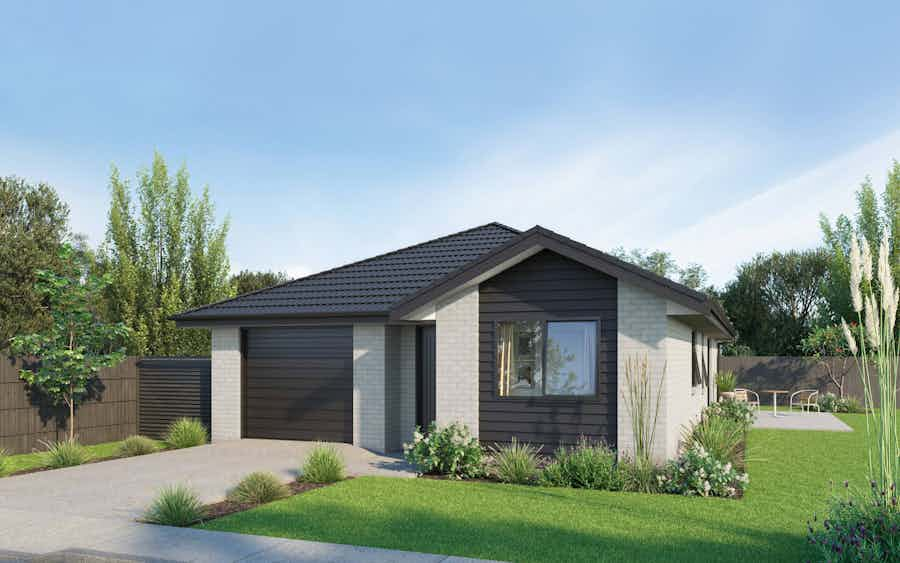

The three-bedroom Kingfisher plan offers a low maintenance living option without comprising must-haves in a quality home.
View plan
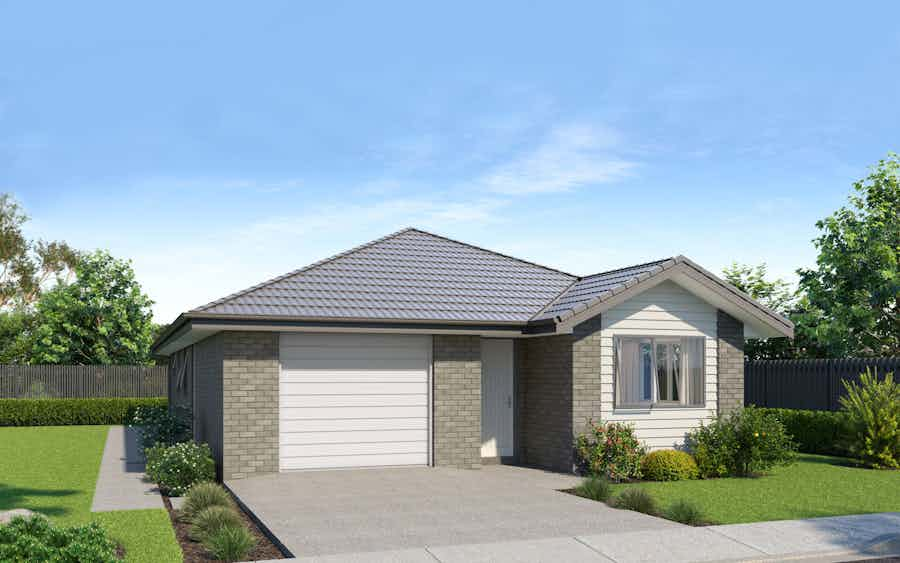
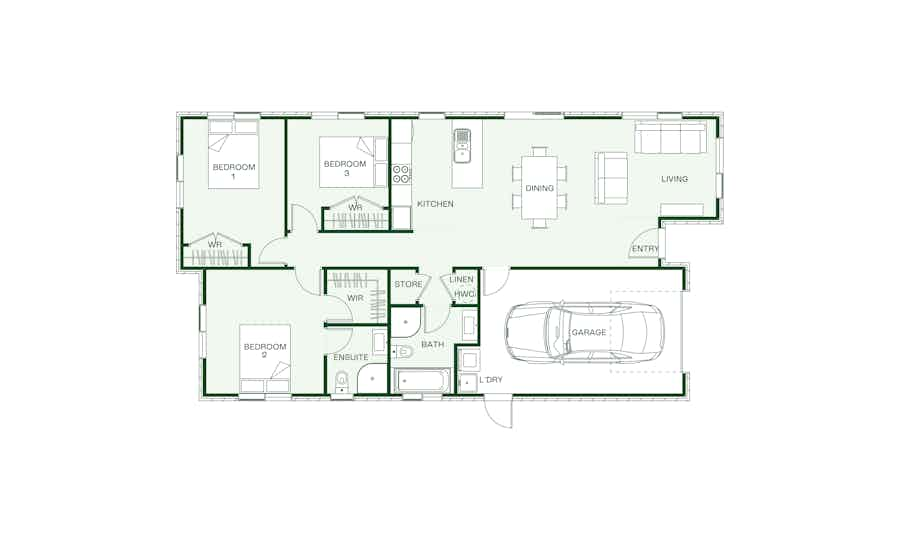
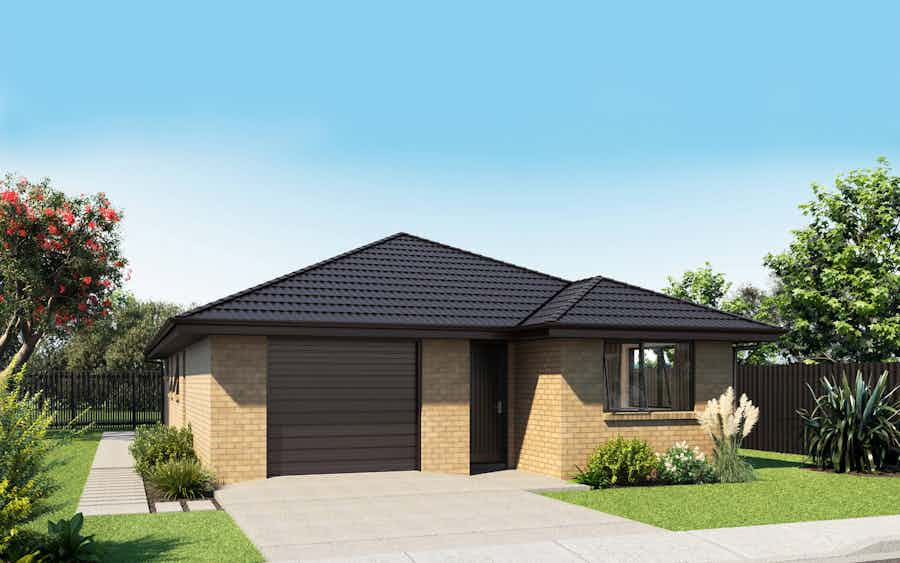
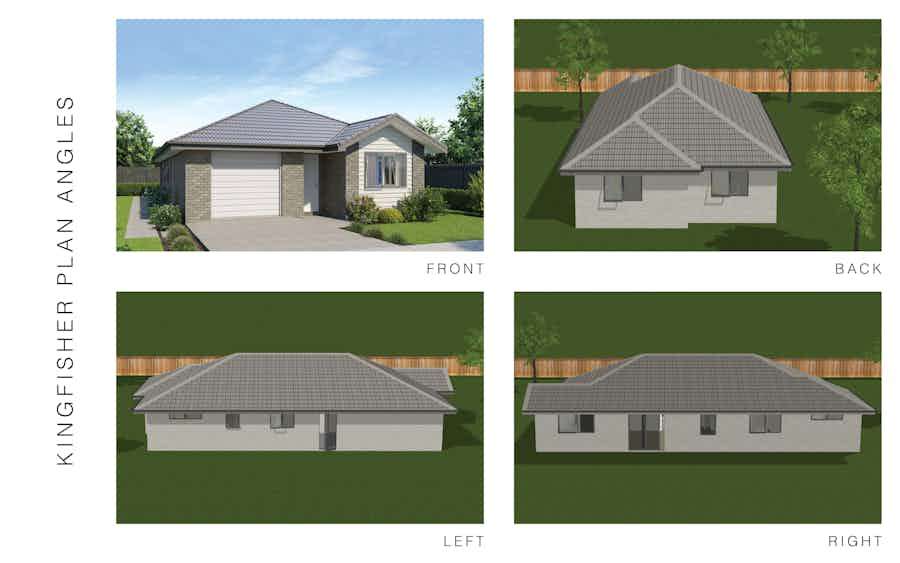
The three-bedroom Kingfisher plan offers low maintenance living and easy to navigate layout where the open plan living creates a lovely light-filled home that connects to the outdoors.
View plan
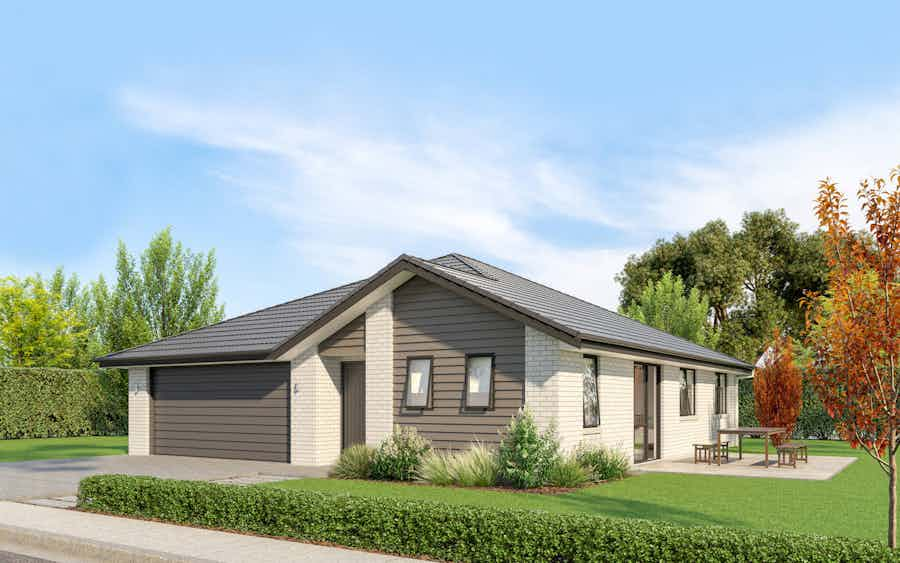
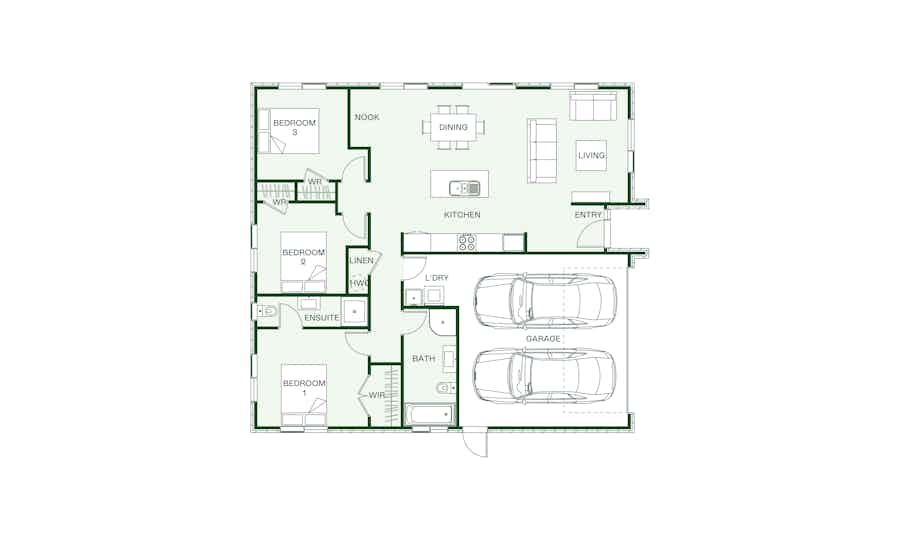
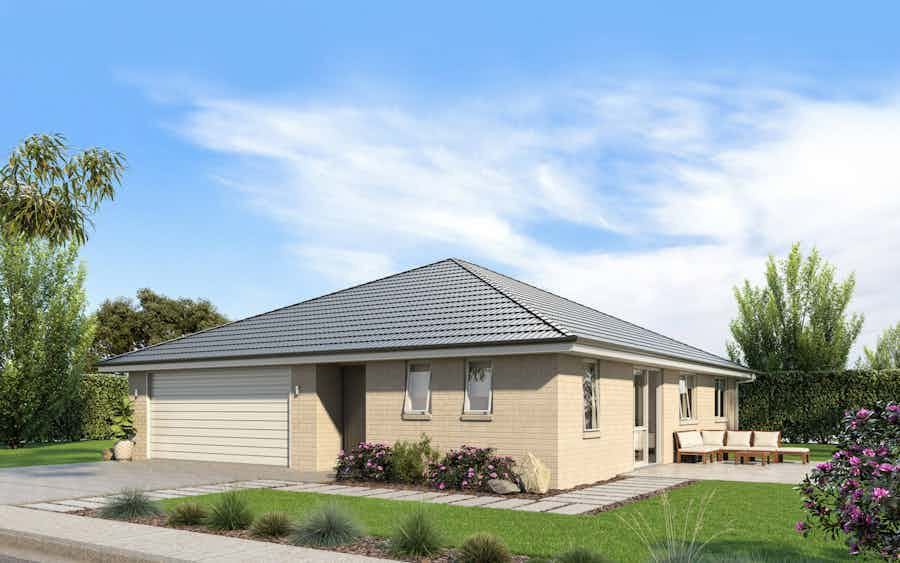
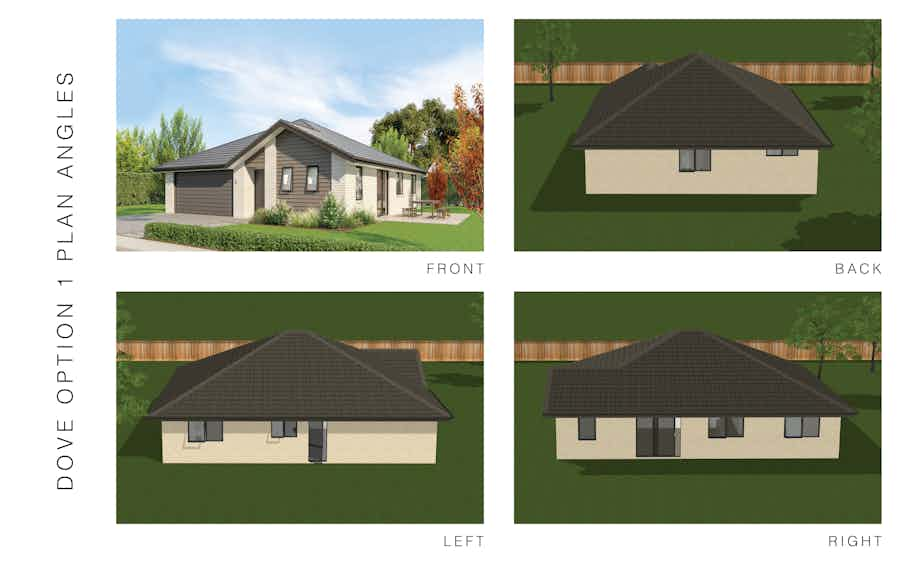
The Dove plan is about creating light-filled spaces through ample windows and open spaces. The open plan kitchen living and dining is purpose fit for entertaining and connecting families. It also comes with a nook ideal for studying or working from home. View plan
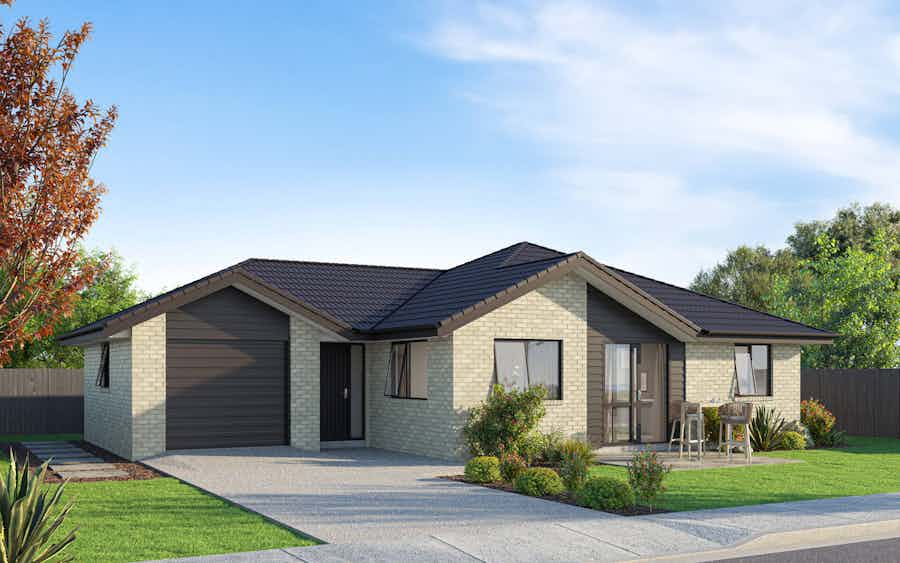
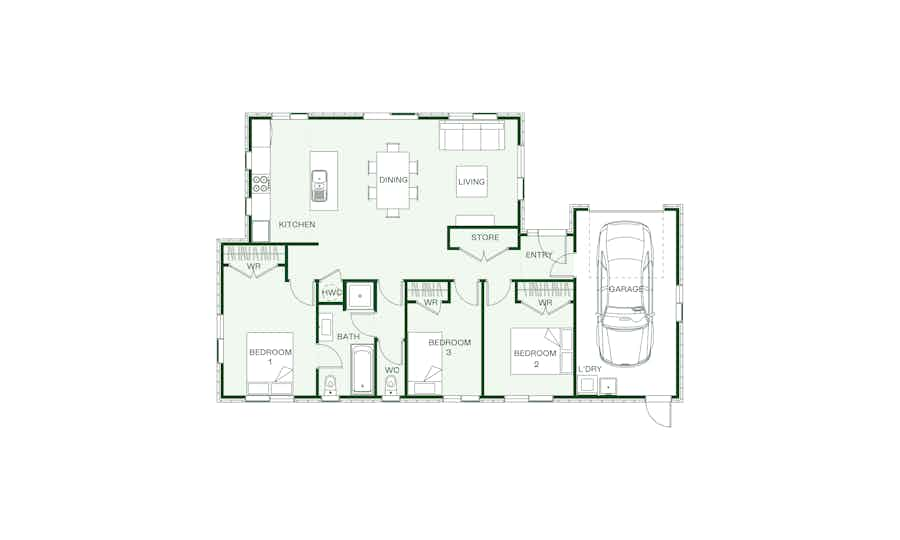
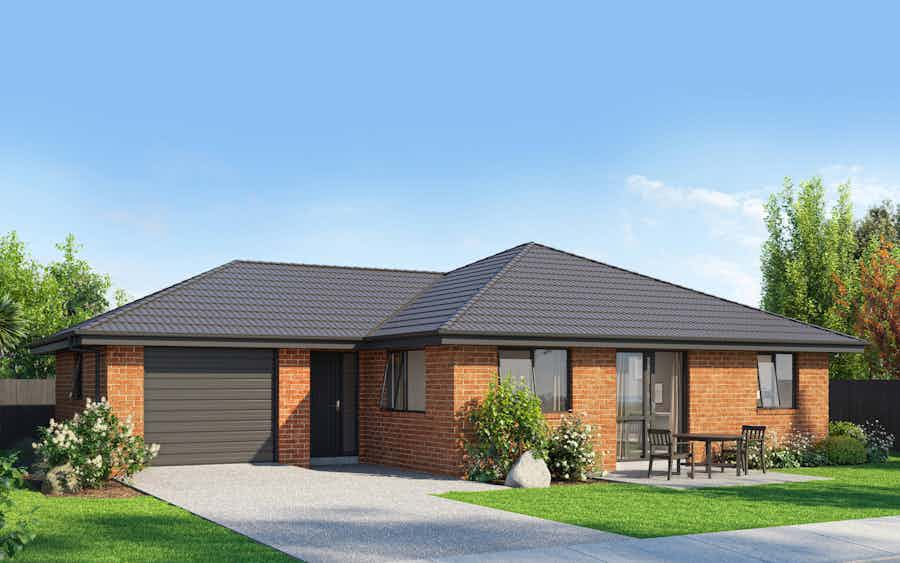
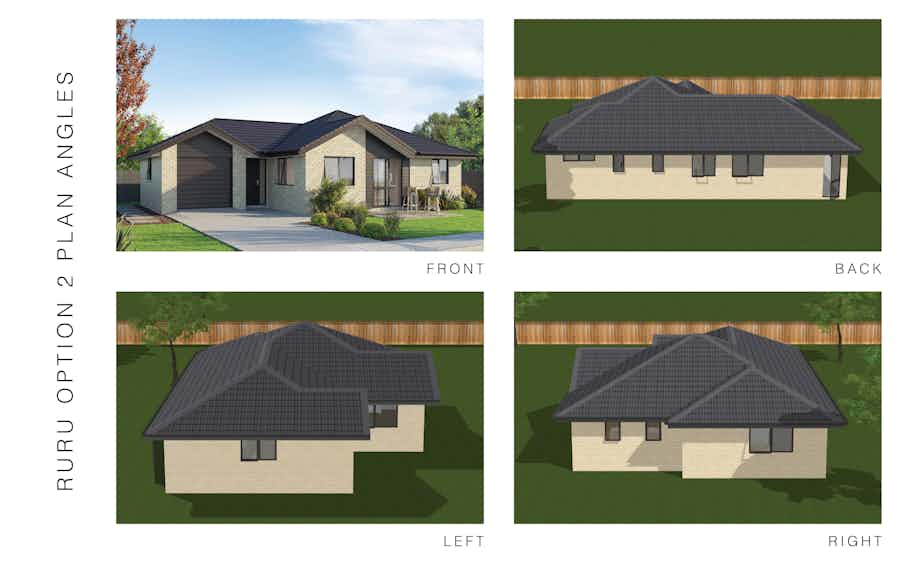
If you're looking for a cost-effective build that will hold its value, look no further than the three-bedroom Ruru. The clever layout ensures the home's entire footprint is maximised, allowing plenty of space for all to enjoy. View plan
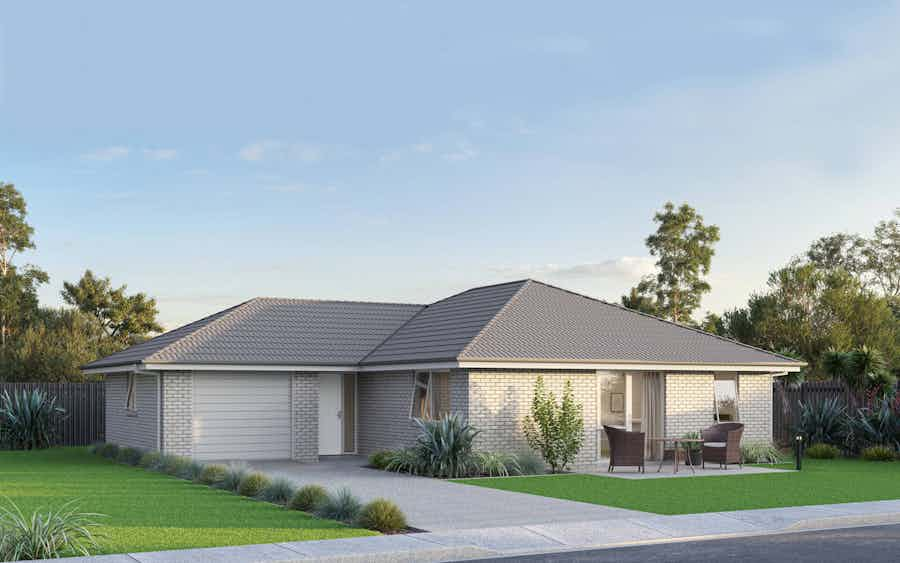
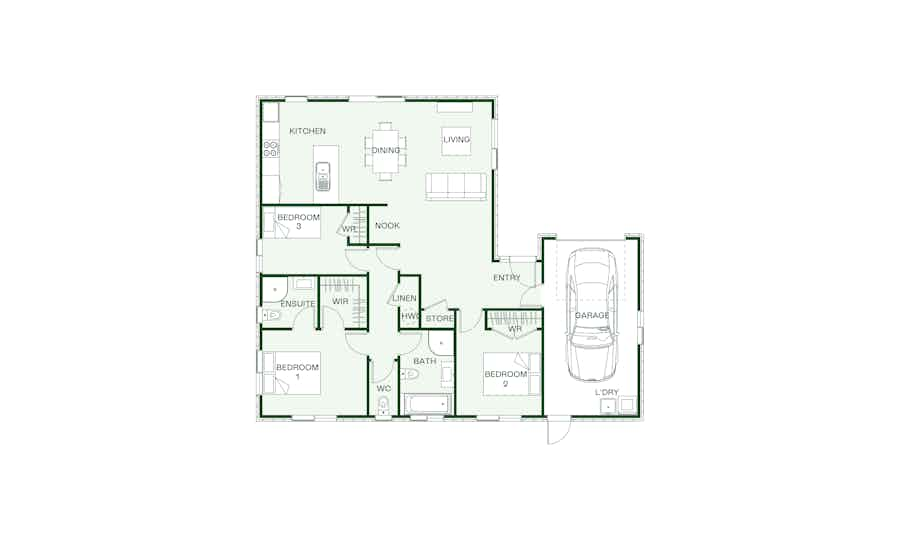
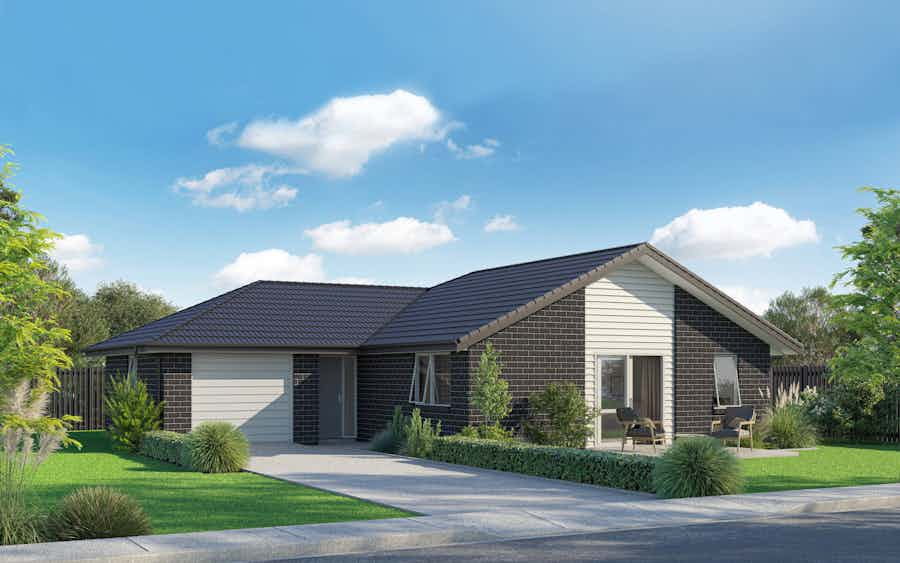
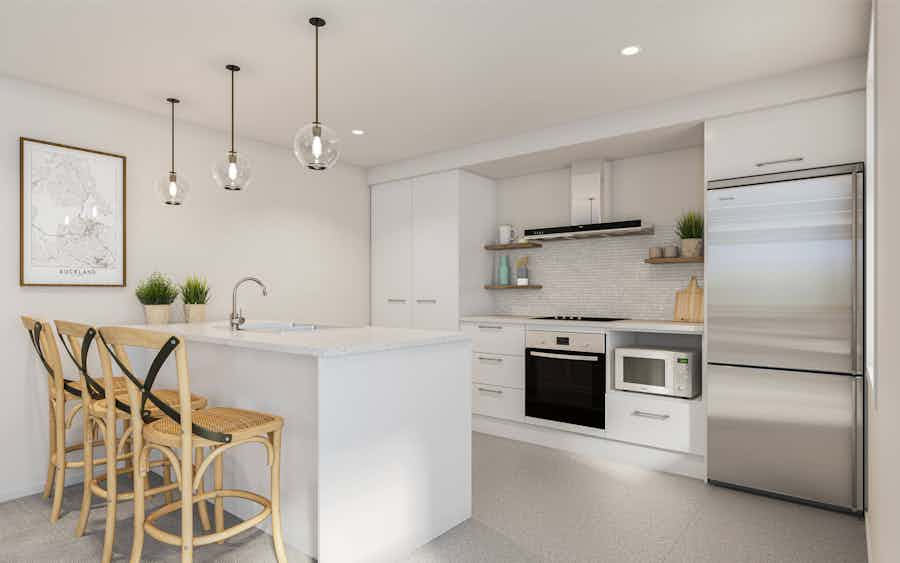
This gorgeous three-bedroom Signature Homes home comes with street appeal and modern comforts. Thanks to its clever layout, there's a lot of space in this 130m2 home.
View plan
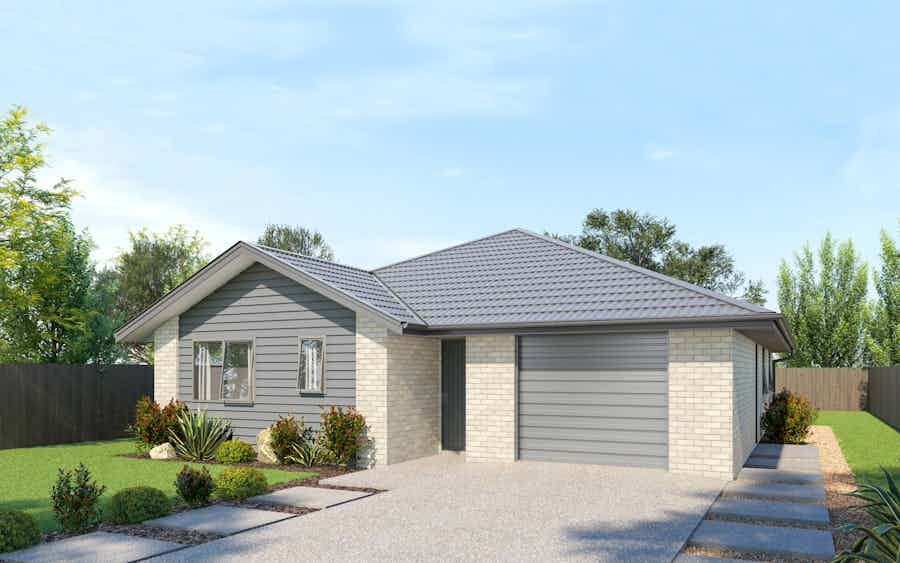

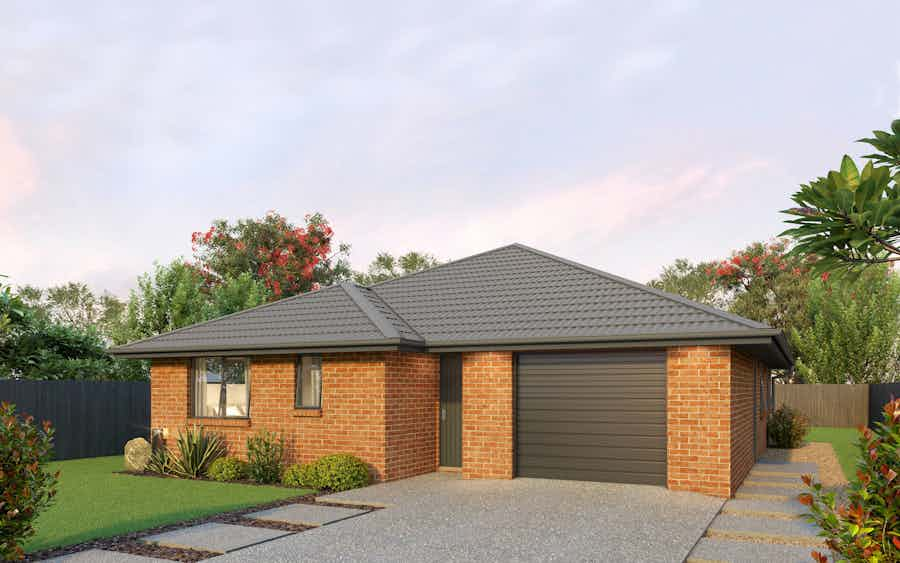
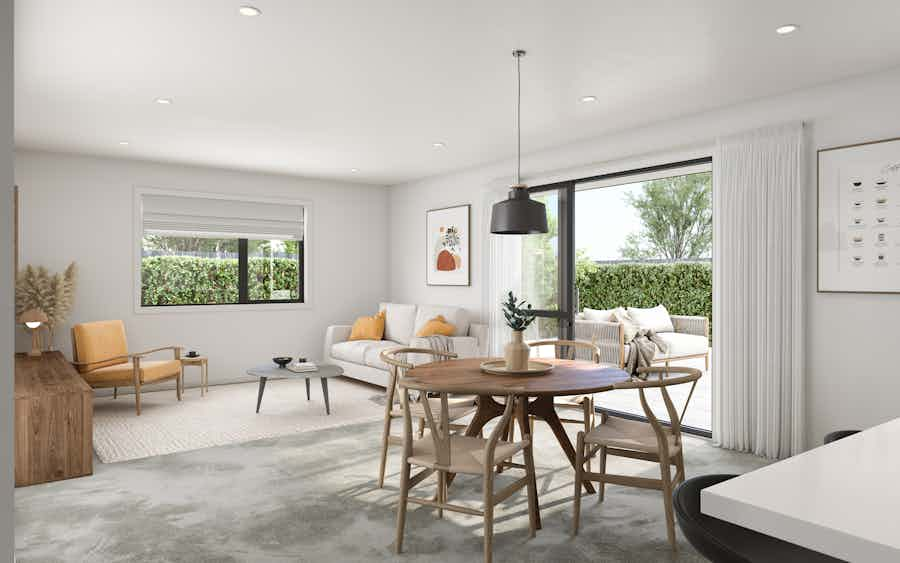
This three-bedroom home makes clever use of space, and offers everything you need.
View plan
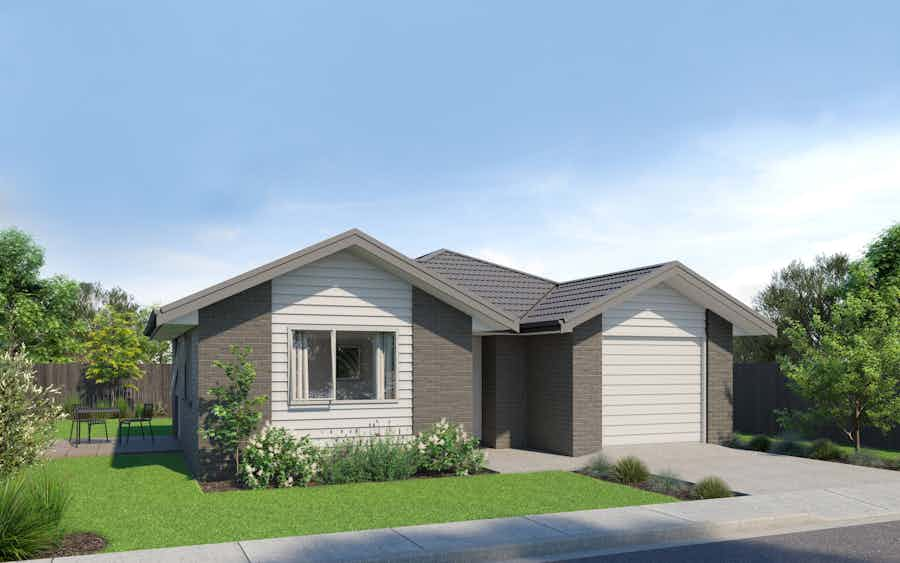

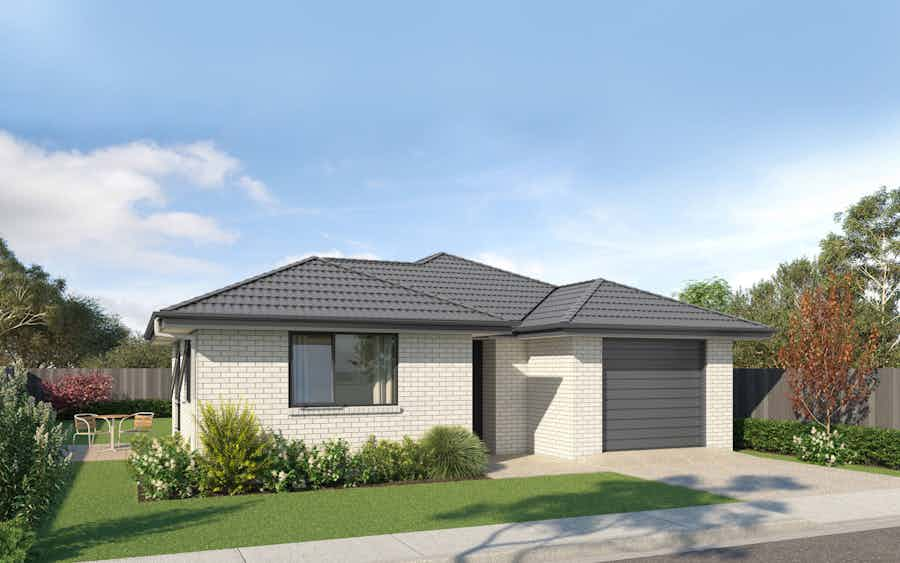
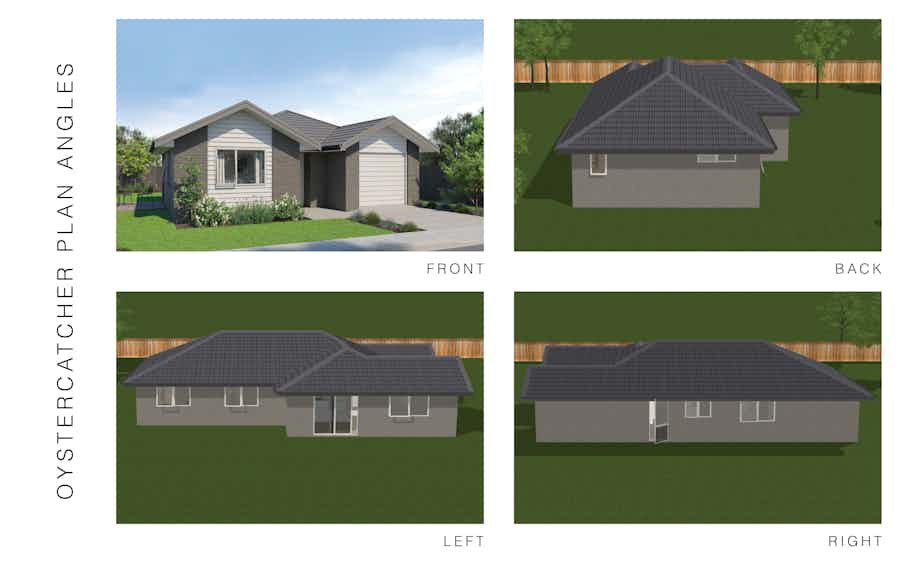
There's a lot on offer in this compact yet cleverly designed three-bedroom plan. Featuring three well-appointed bedrooms and open plan living. View plan
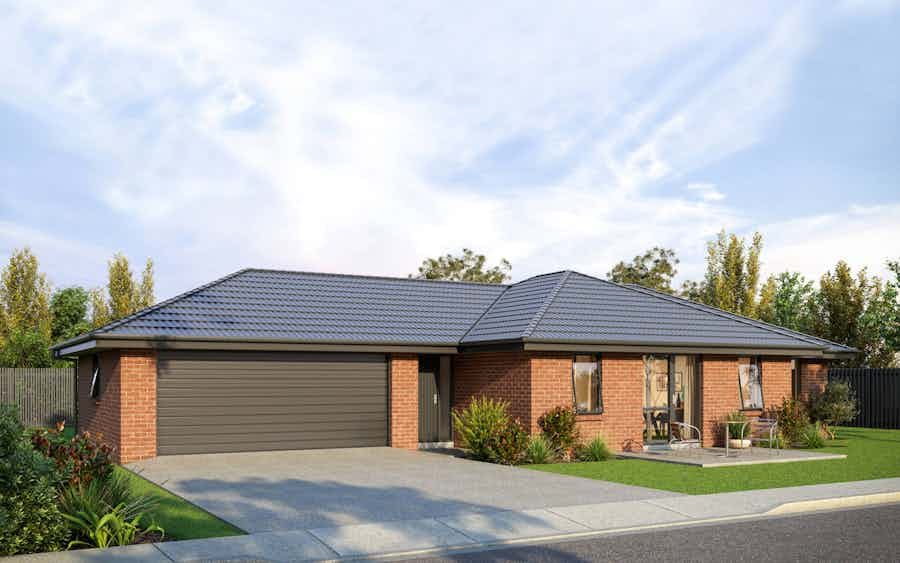

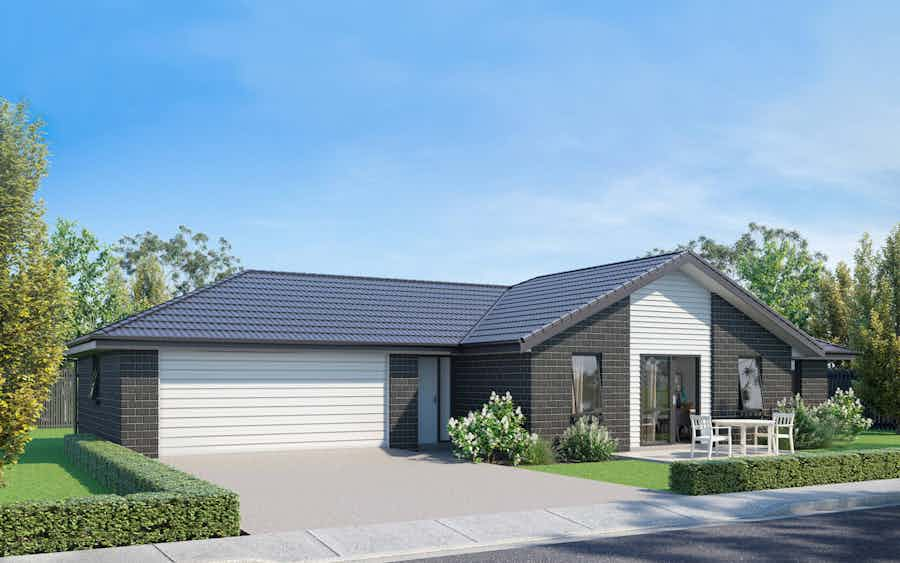
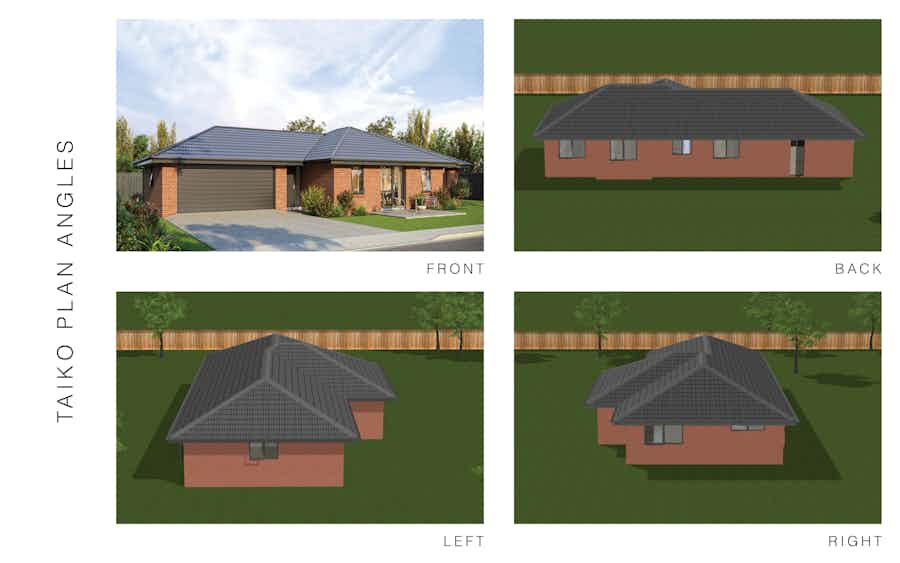
Our three-bedroom Taiko plan is a compact home with all the modern features. The cleverly designed floorplan allows for two double bedrooms, one single bedroom and expansive, light-filled living spaces.
View plan
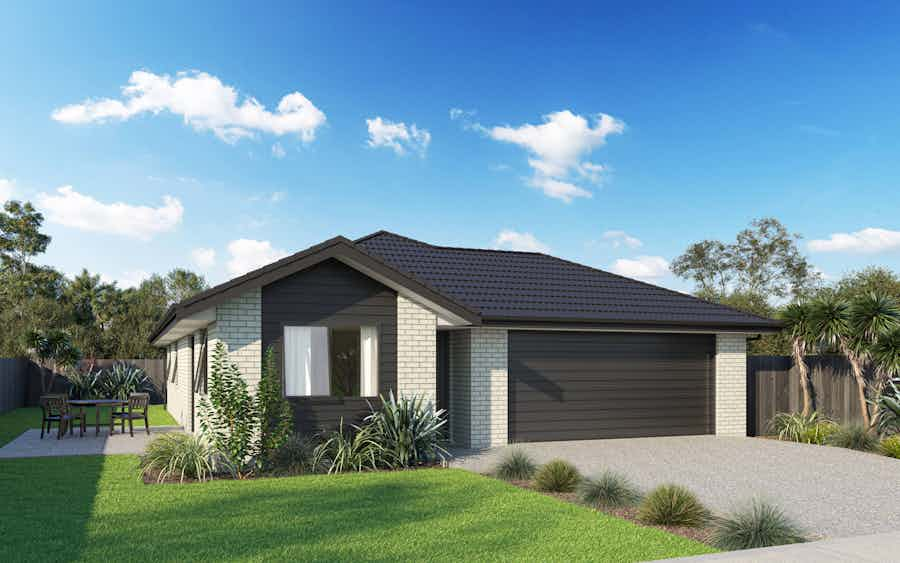

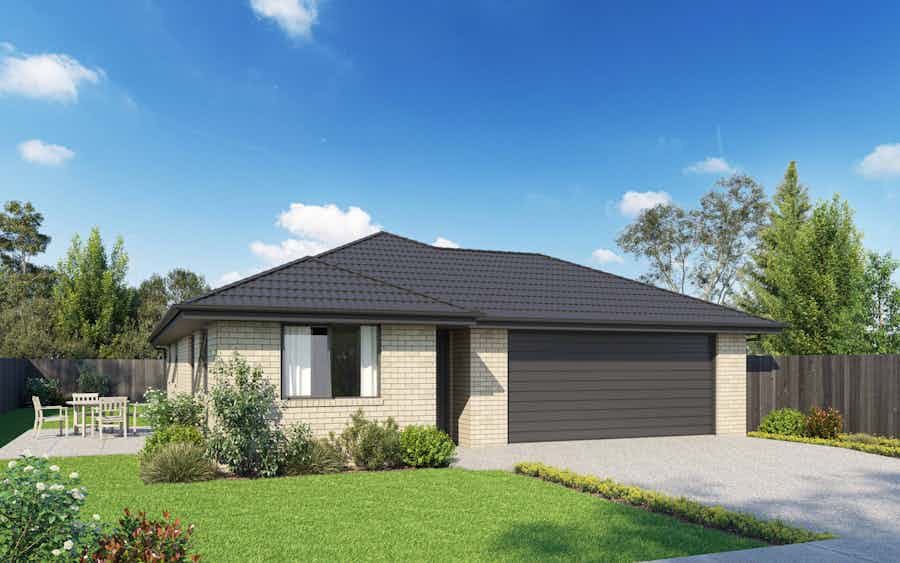
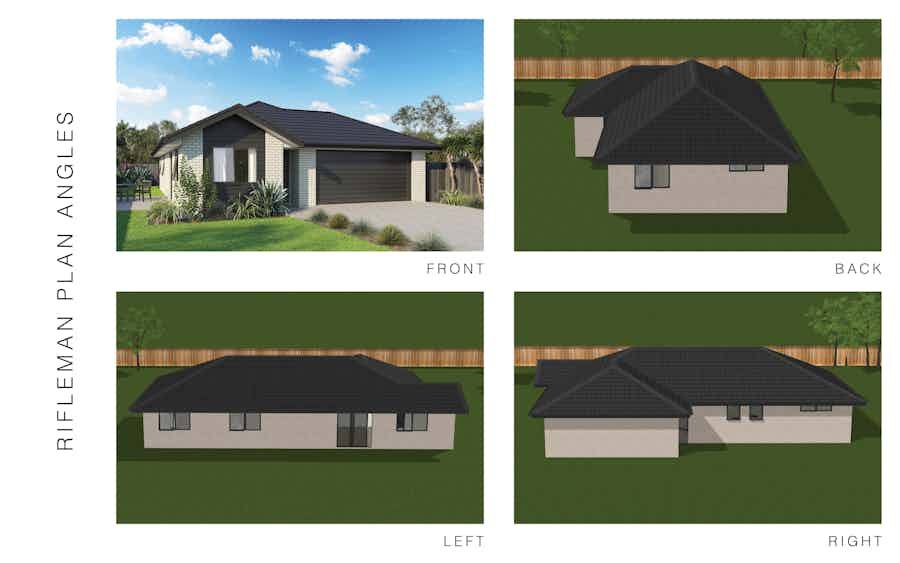
The three-bedroom Rifleman plan makes great use of space at every turn. Open plan living helps to create more space throughout the home, allowing for bonus areas such as a study nook.
View plan
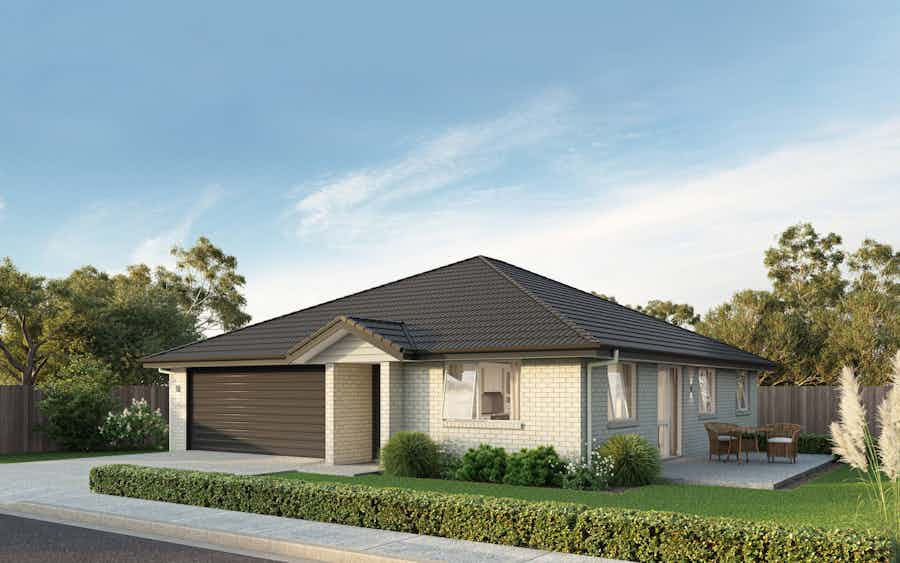

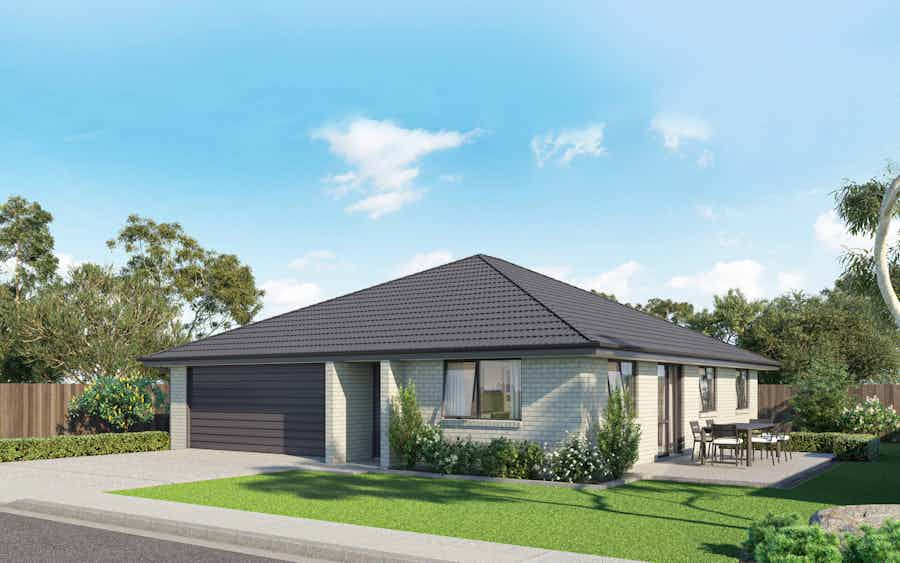
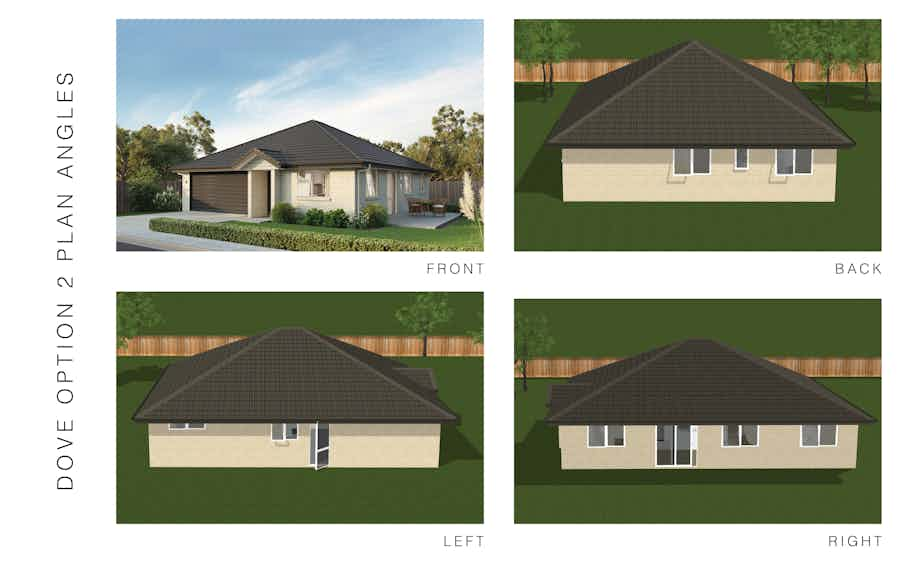
The Dove features three generous bedrooms and ample room for a growing family. View plan
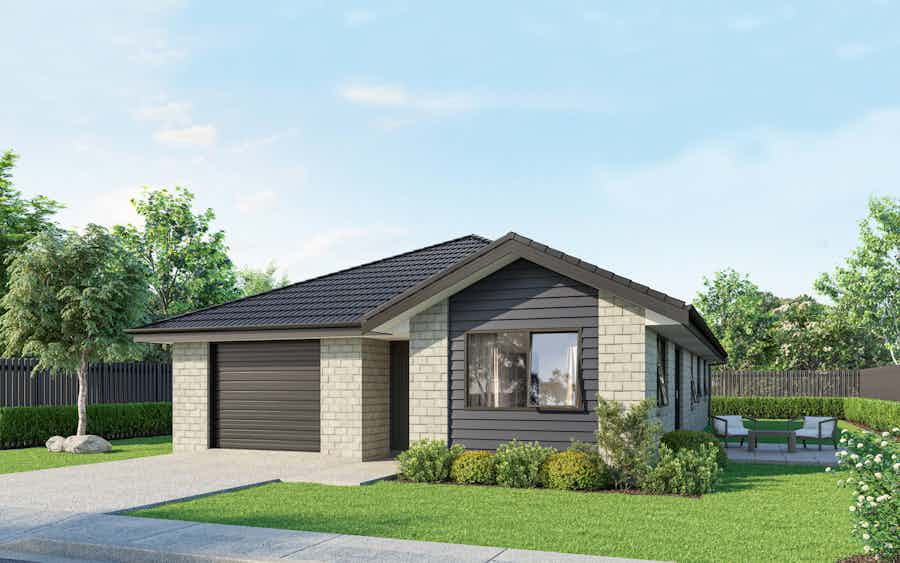
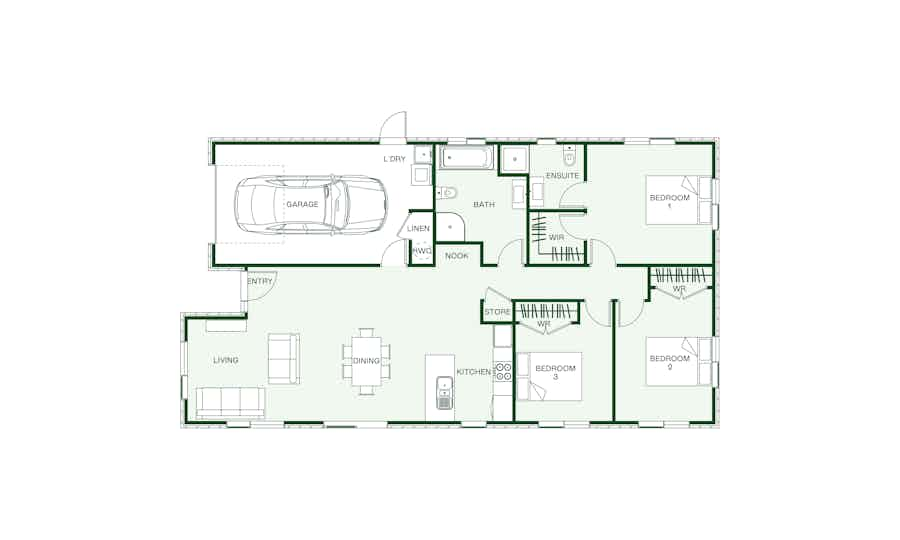
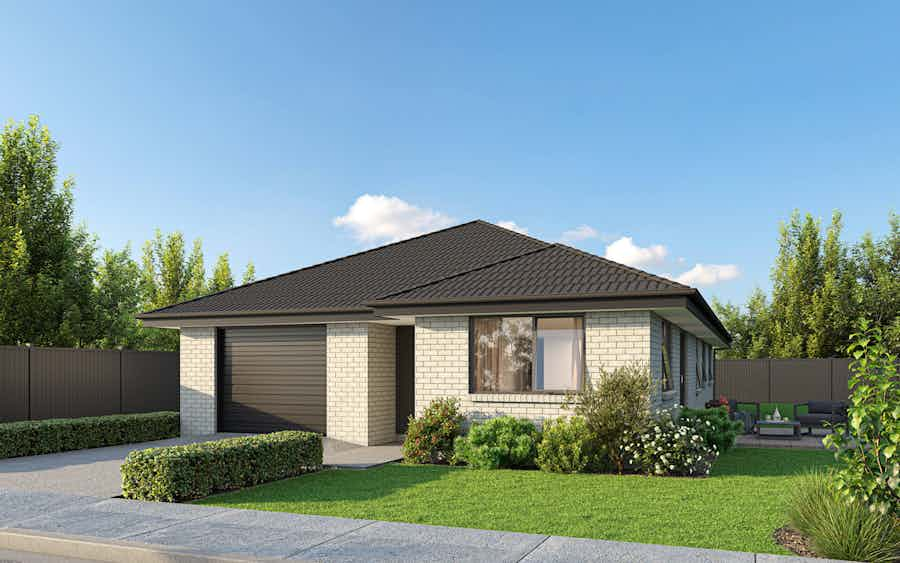
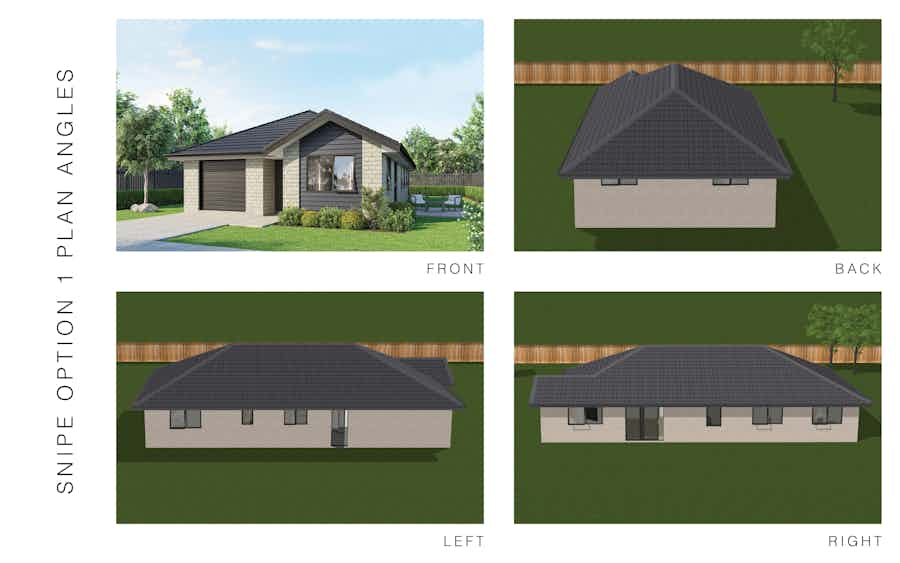
The three-bedroom Snipe plan makes great use of space at every turn. Open plan living helps to create more space throughout the home, allowing for bonus areas such as a study nook.
View plan
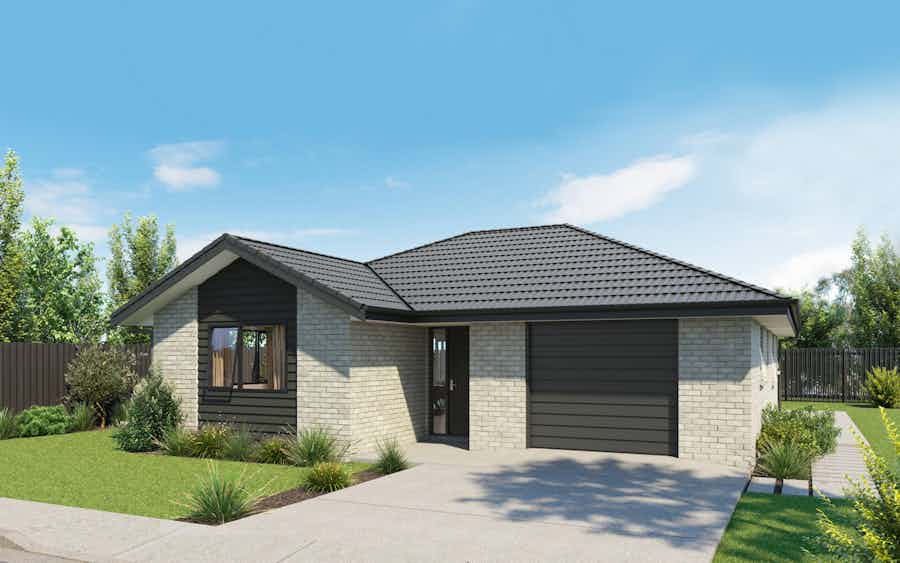
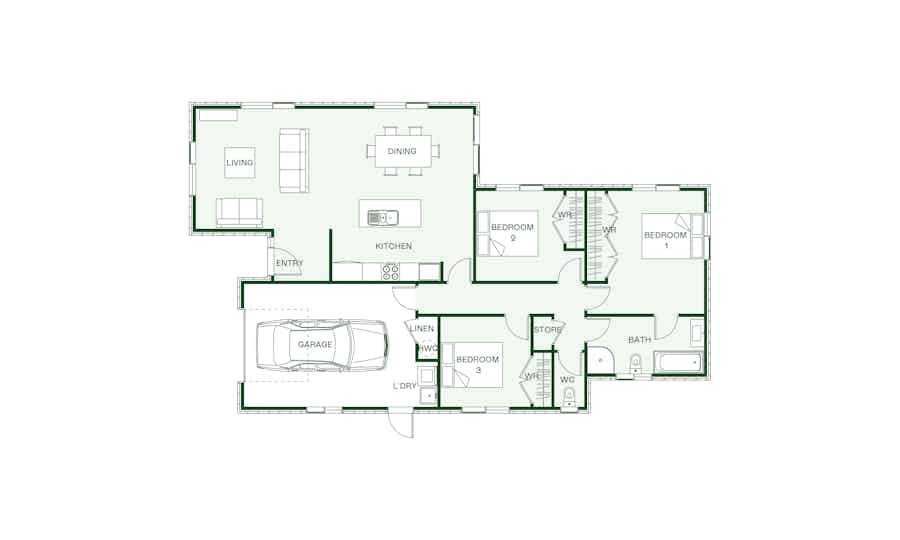
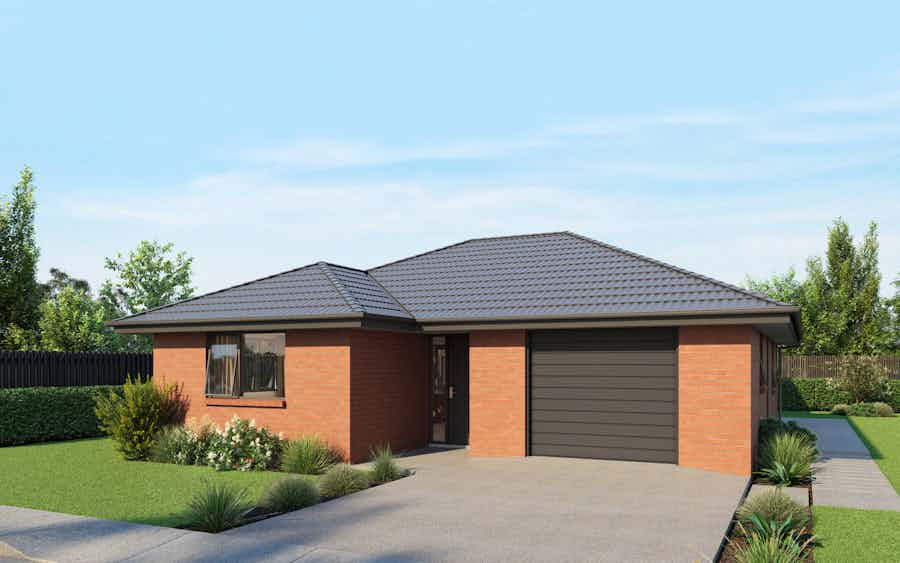
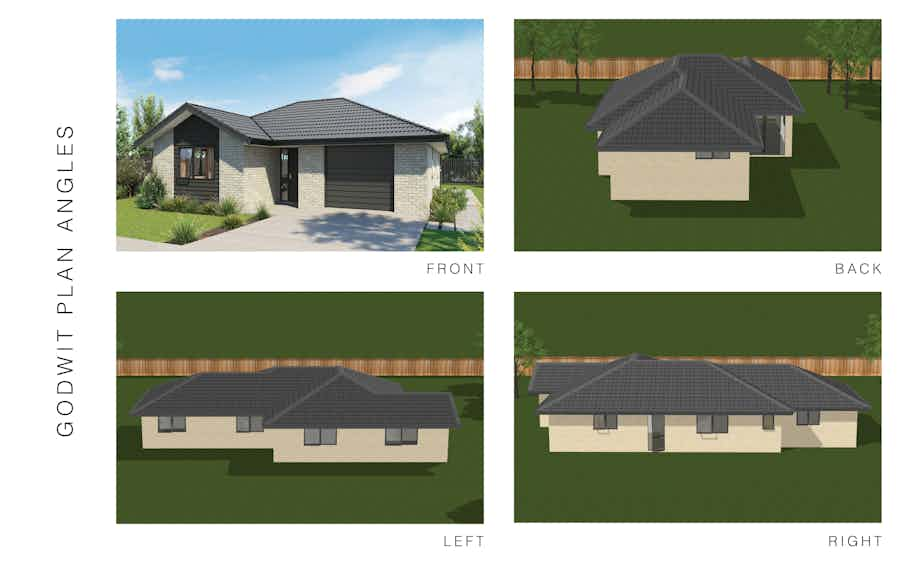
Our Godwit three-bedroom plan offers a functional layout ideal for growing families. View plan
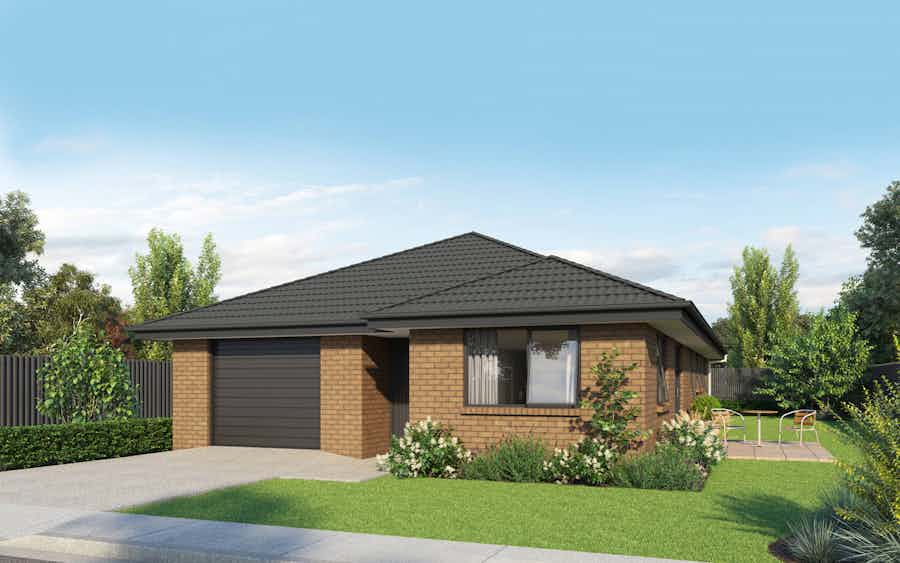

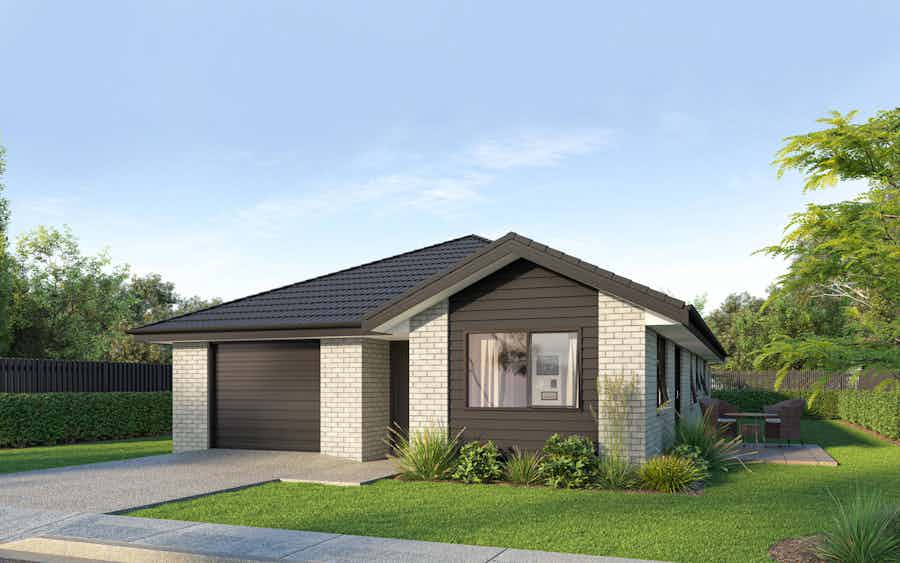
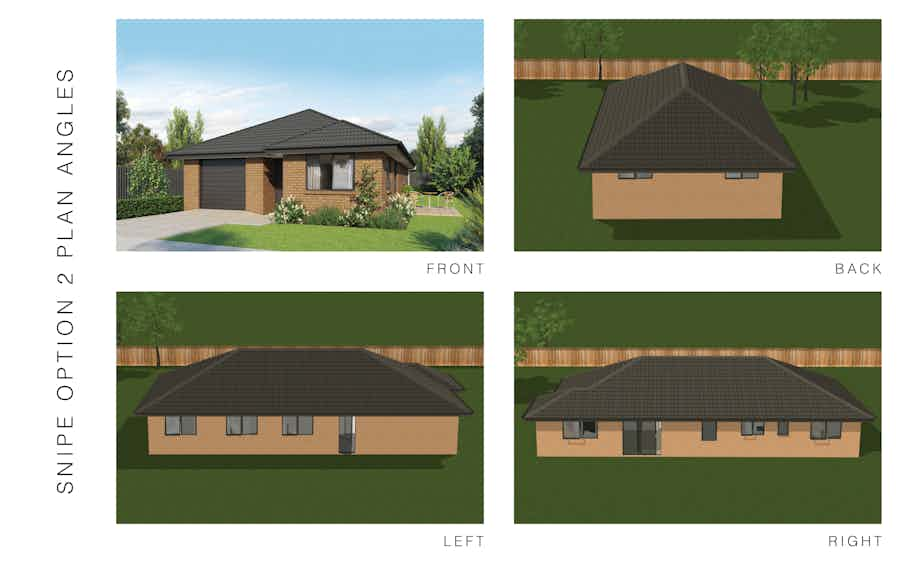
The four-bedroom Snipe plan makes great use of space at every turn. Open plan living helps to create more space throughout the home, allowing for bonus areas such as a study nook.
View plan
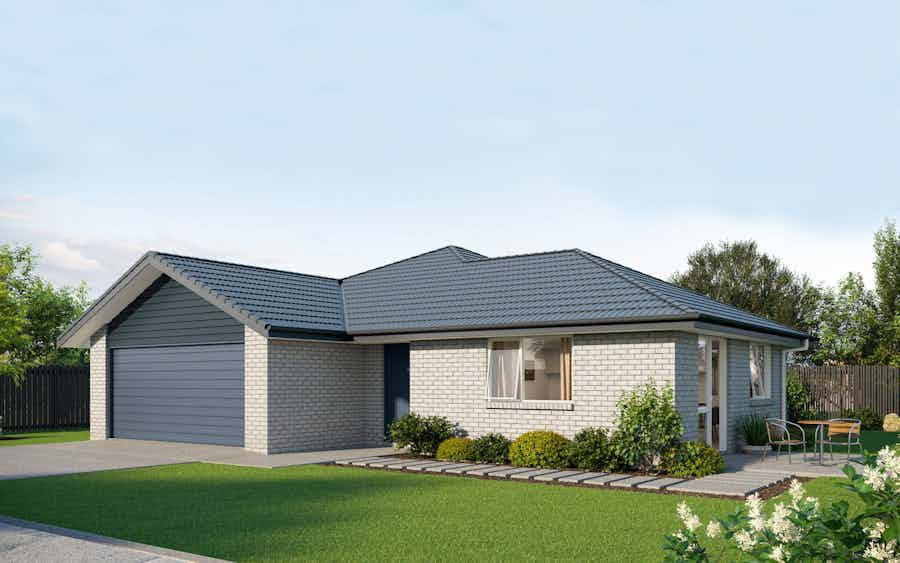
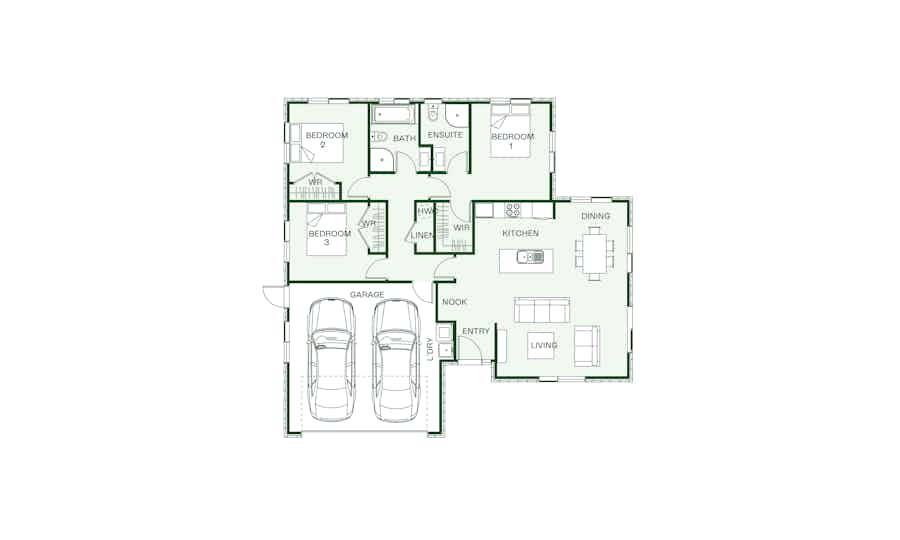
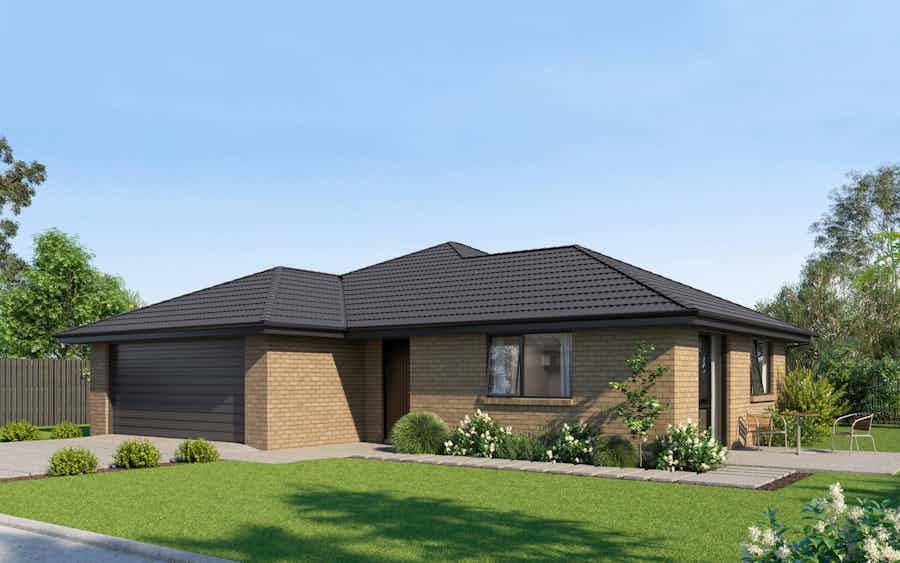

Our three-bedroom Hummingbird plan is a compact home with all the modern features. The cleverly designed floorplan allows for generously sized bedrooms and living spaces.
View plan
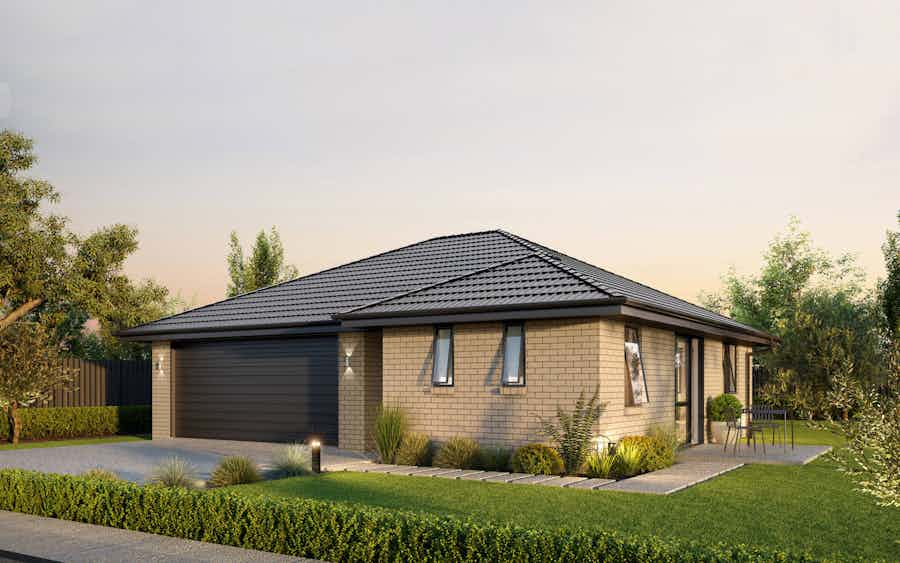
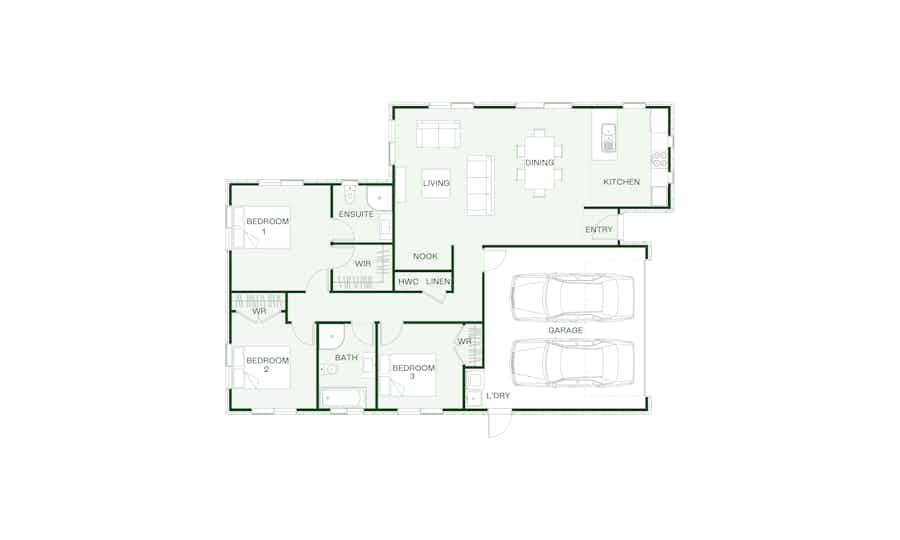
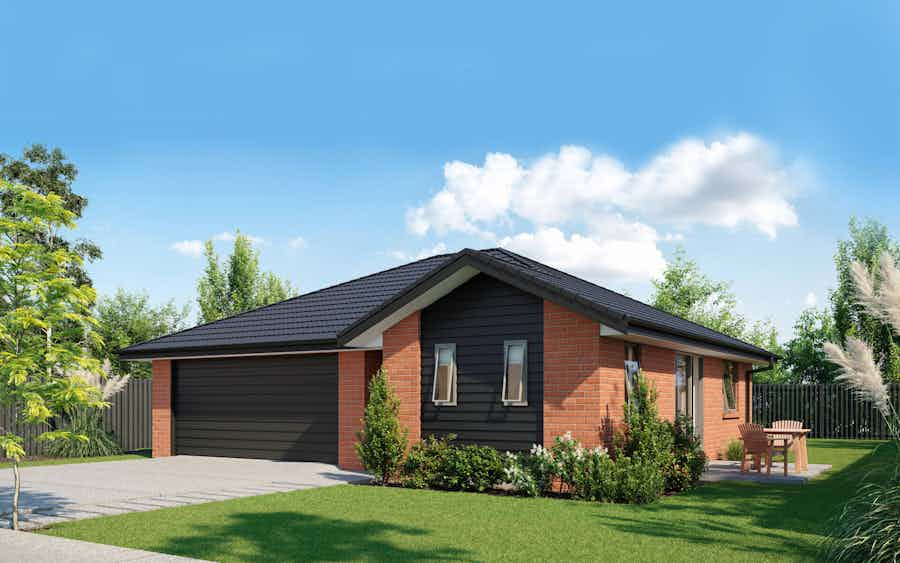
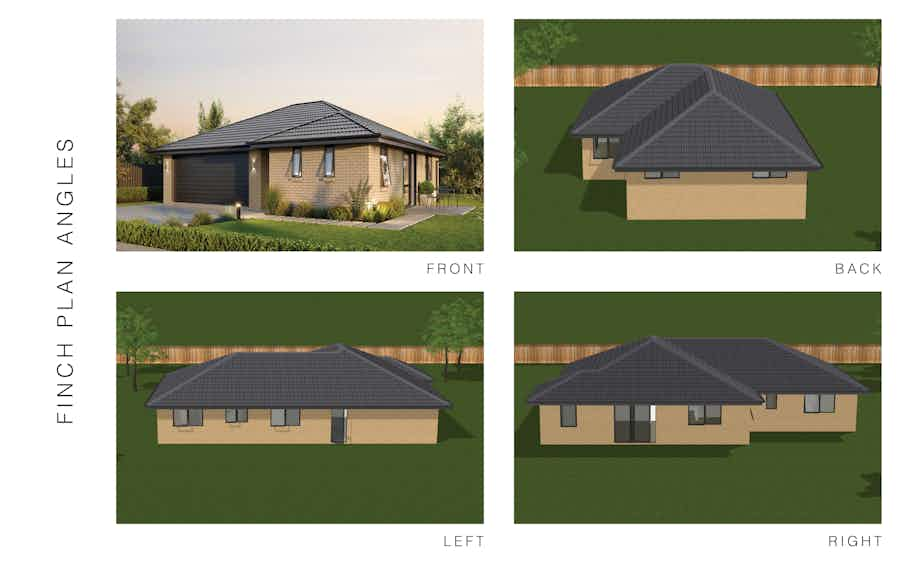
The Finch plan comes complete with all the modern comforts. The three bedrooms are neatly tucked away from the living and dining areas, where the master comes complete with a generous ensuite. Sliding doors in the main living space invite the outdoors all year round. View plan
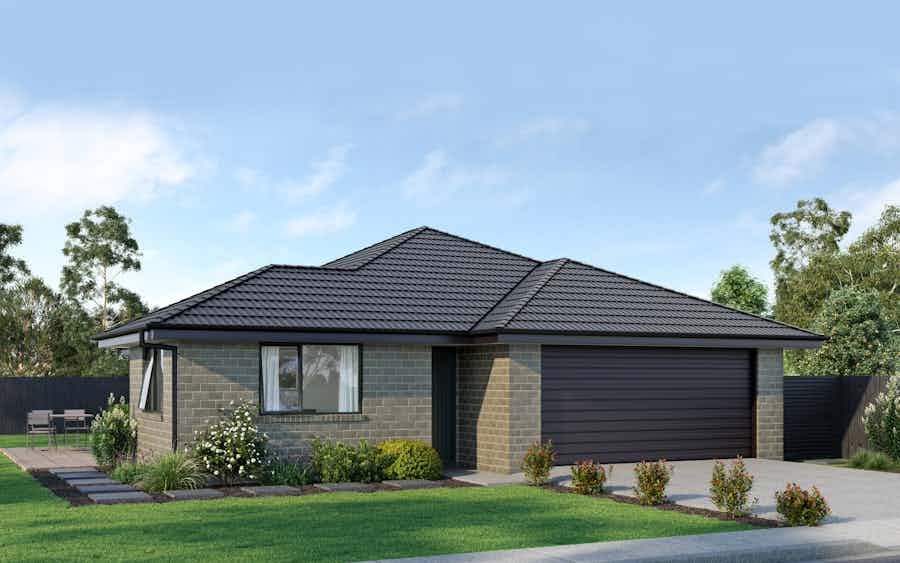
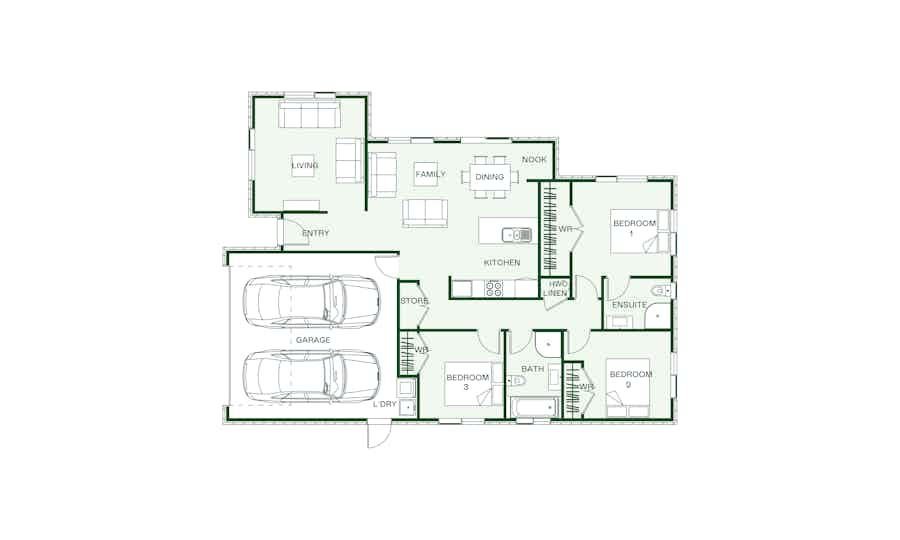
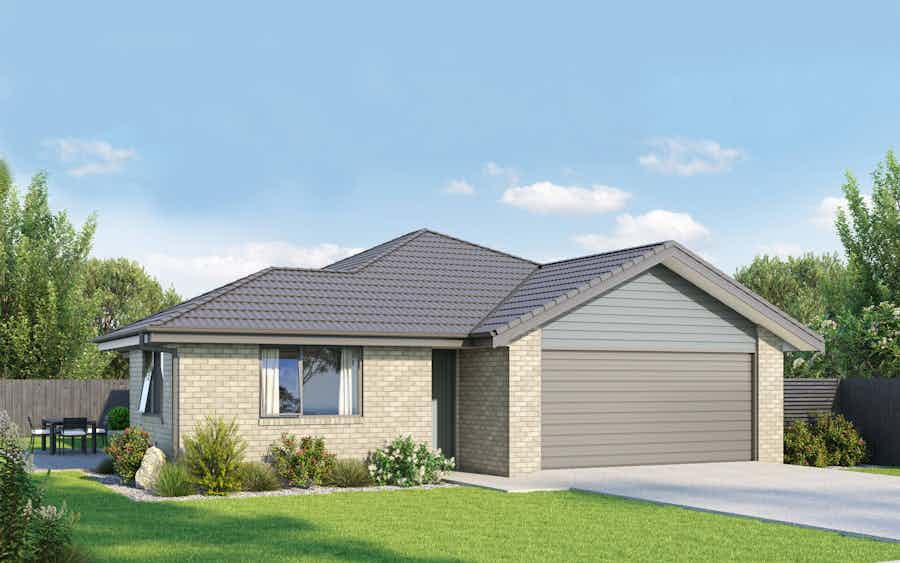
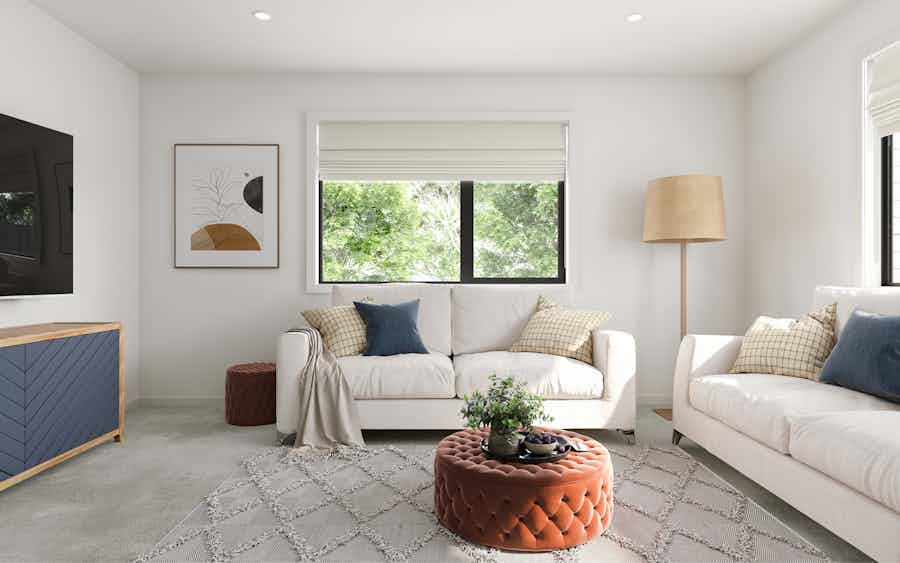
Our Wren three-bedroom plan offers a functional layout ideal for growing families with a separate living area, study nook, and large family bathroom.
View plan
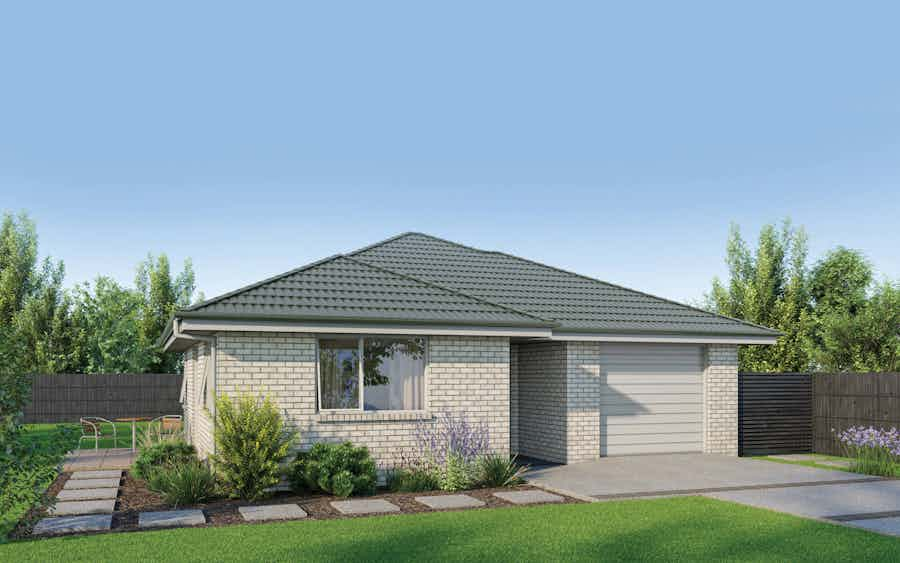

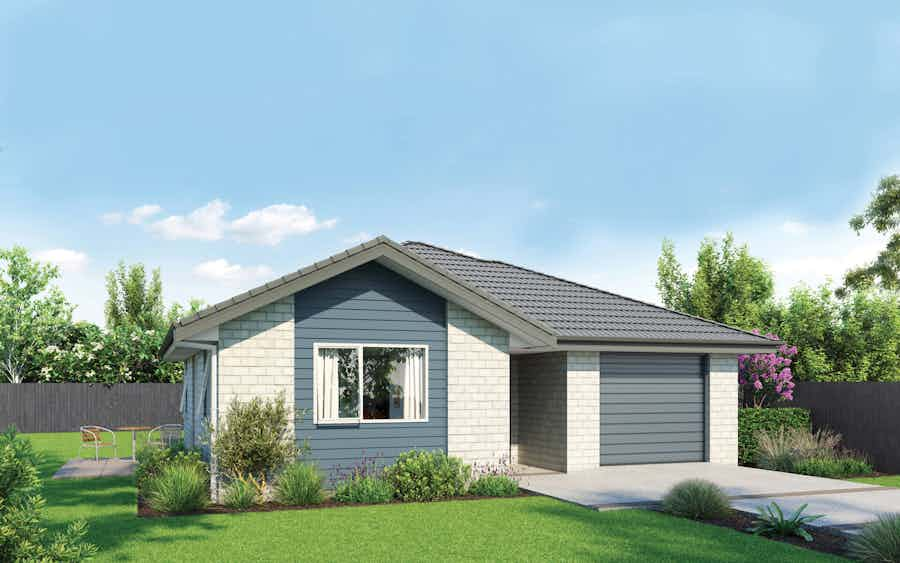
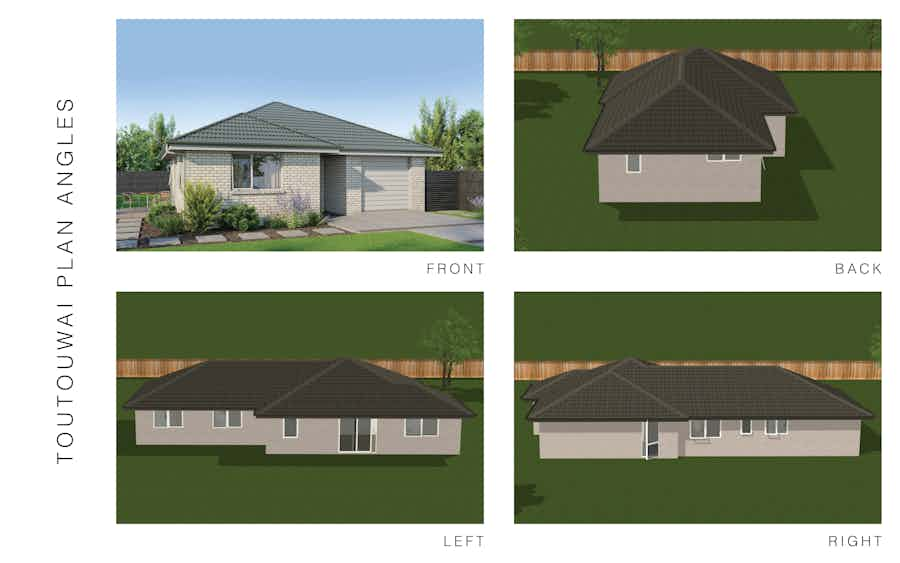
A walk-in pantry makes for a spacious kitchen with ample room for entertaining. Each of the three bedrooms are generous in size, as is the family bathroom, ideal for a growing family. View plan
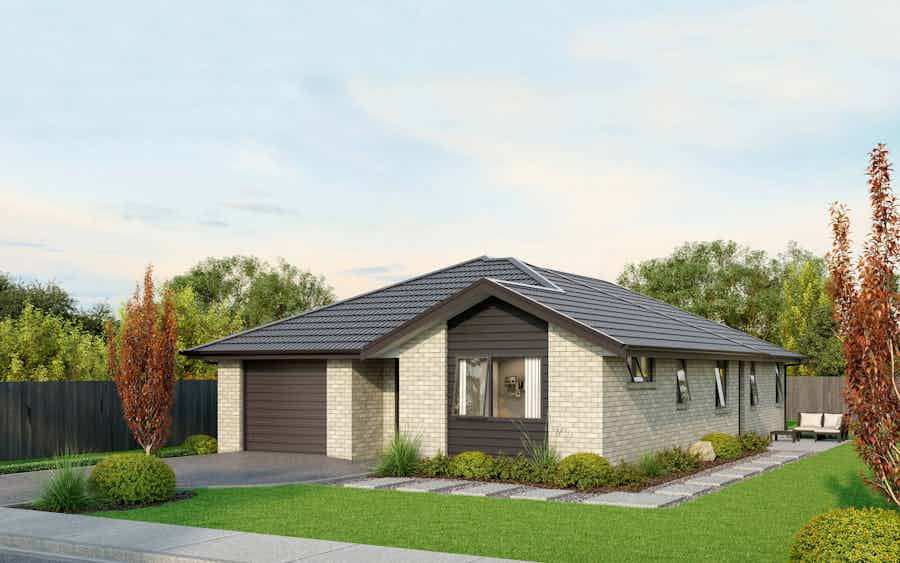
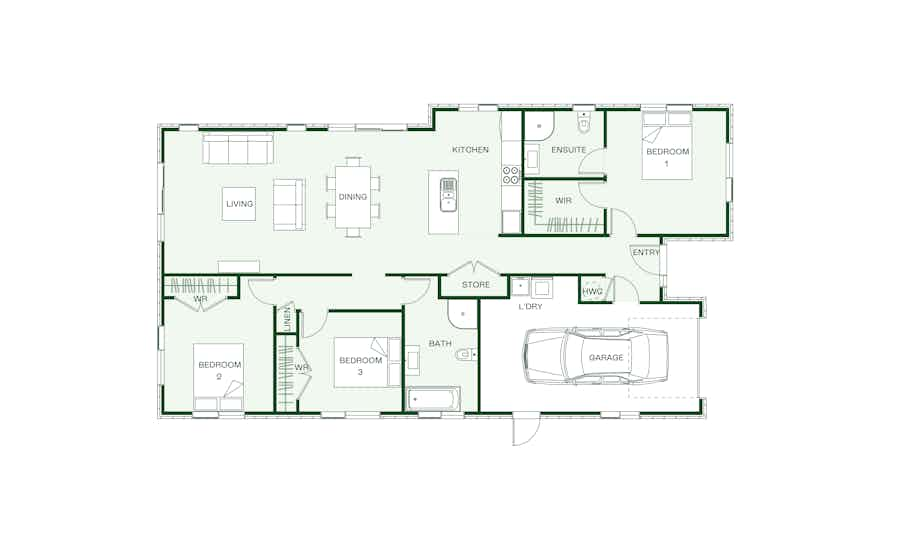
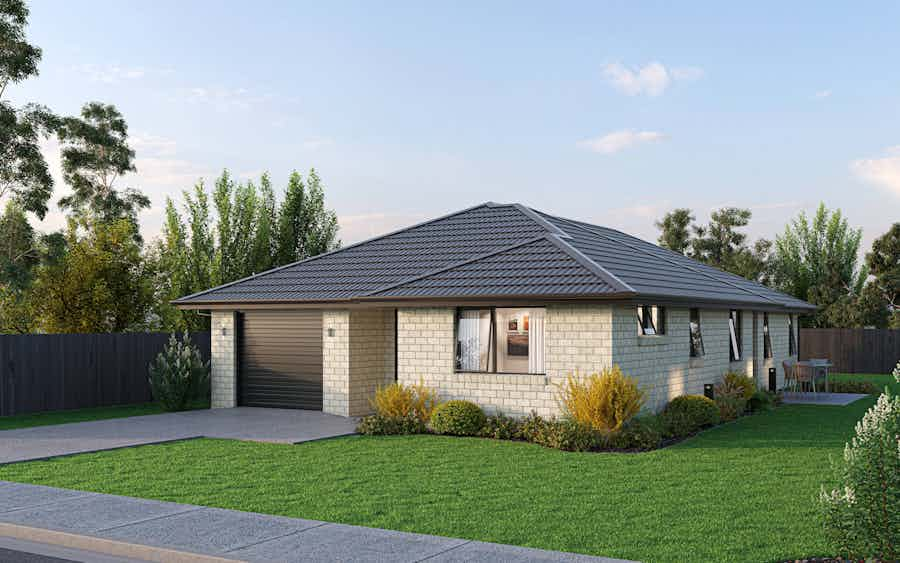
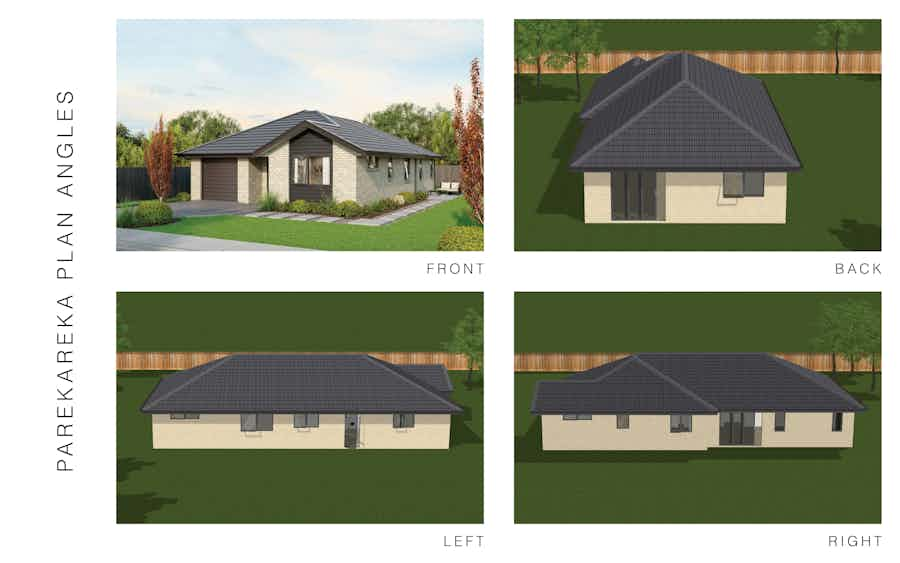
There's a lot on offer with this cleverly designed three-bedroom plan. At the entrance, you'll find the master bedroom with ensuite; the generous hallway welcomes you into the open plan kitchen living and dining space. View plan
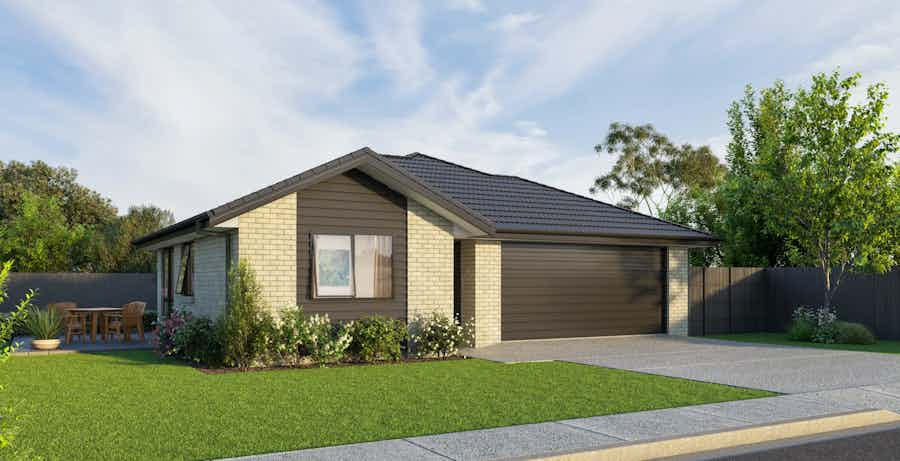

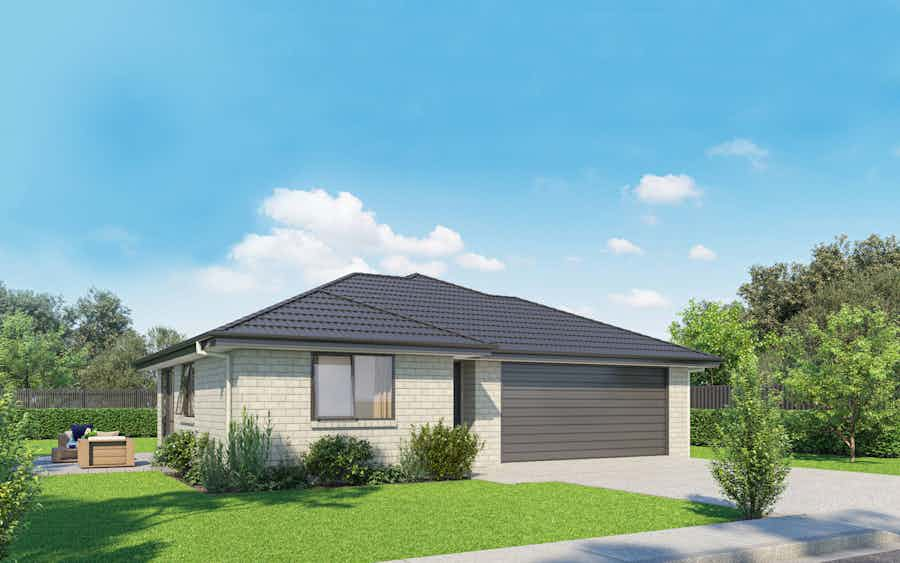
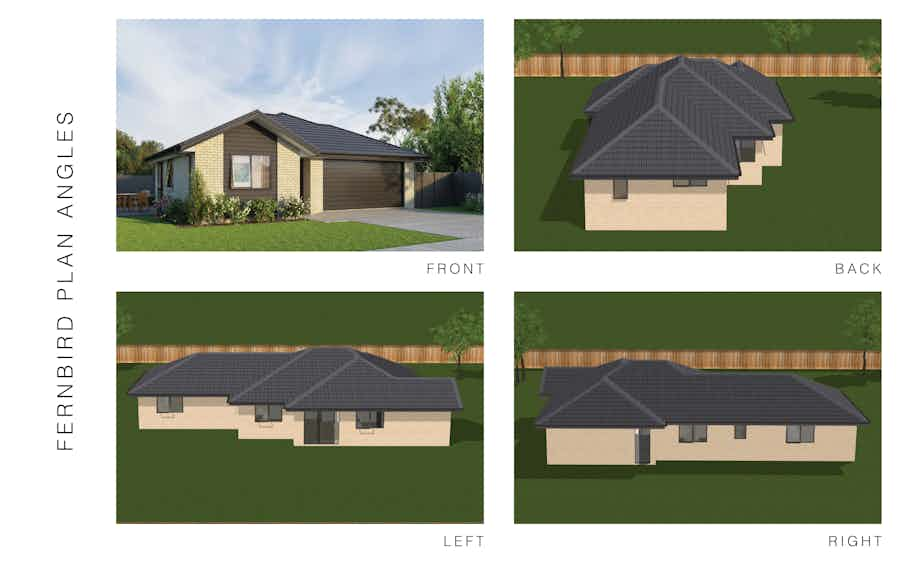
Our Fernbird plan offers an ideal family home or investment build. You will find a bedroom ideal for guests or teenagers at the entrance, with the remaining three bedrooms tucked away at the back of the home.
View plan
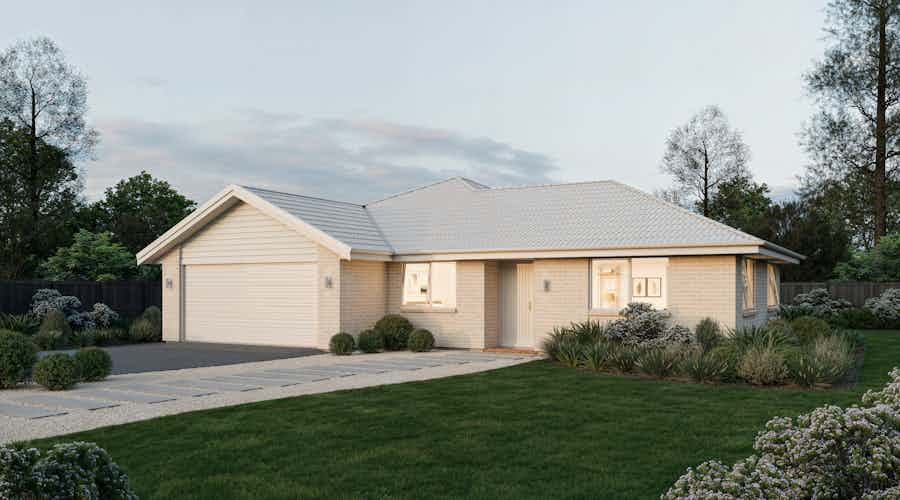

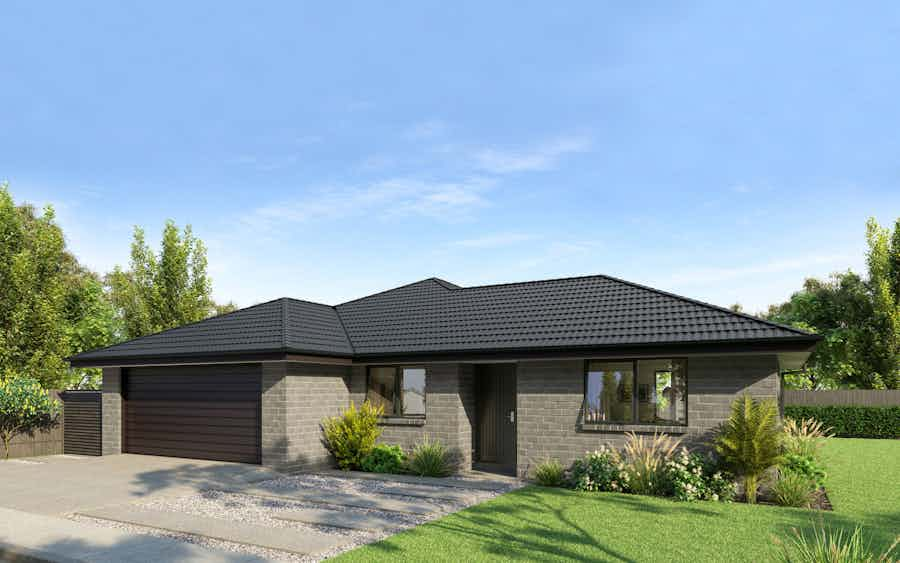
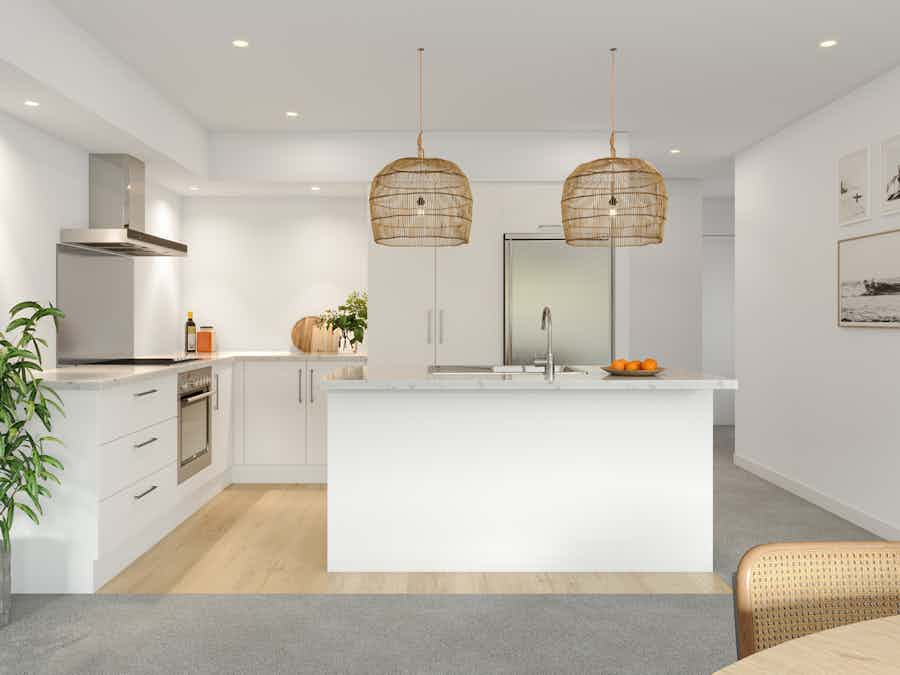
The Bellbird four-bedroom house plan features a spacious kitchen, living and dining space that are framed by ample windows, offering a seamless connection to the outdoors.
View plan
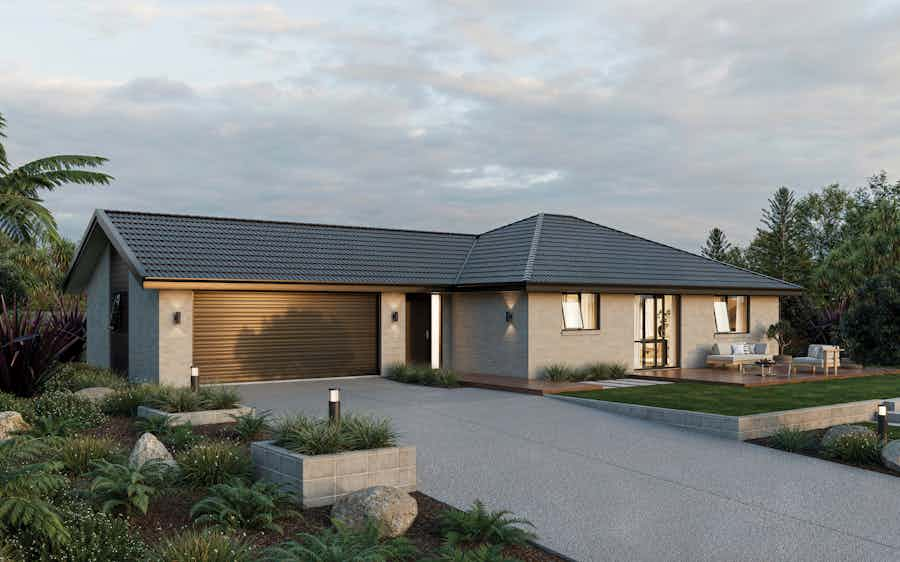

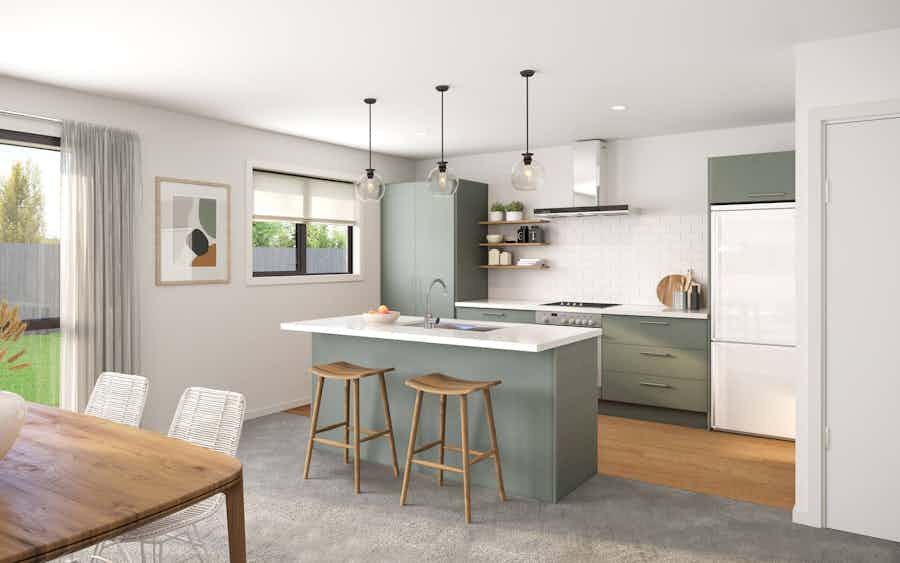
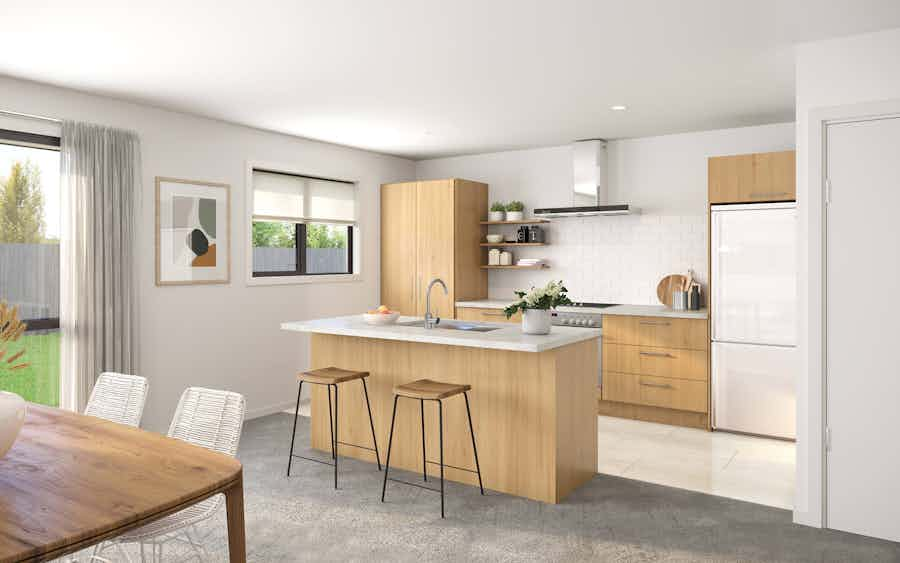
The Kiwi plan makes for an ideal family home with three generous bedrooms, open plan living and double car garaging. Daylight shines through to the modern kitchen thanks to ample windows.
View plan
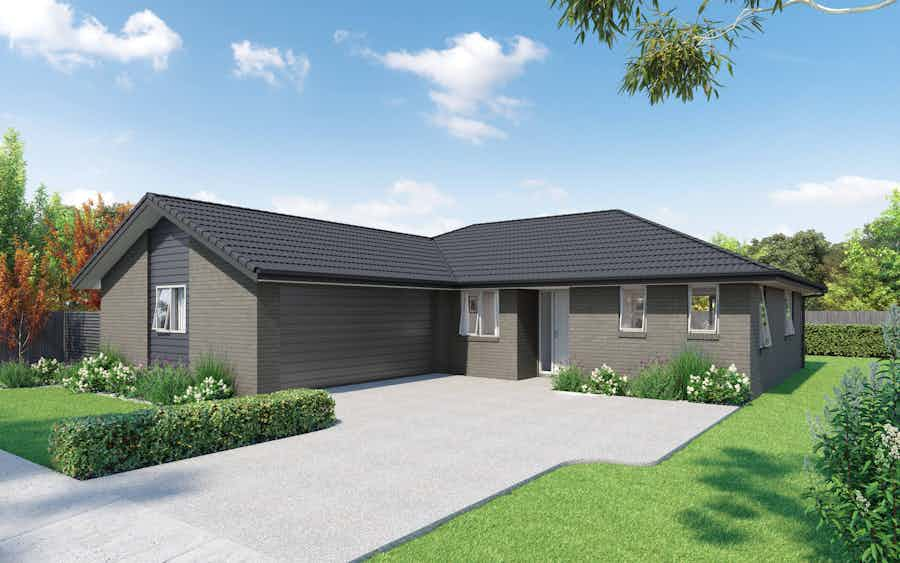

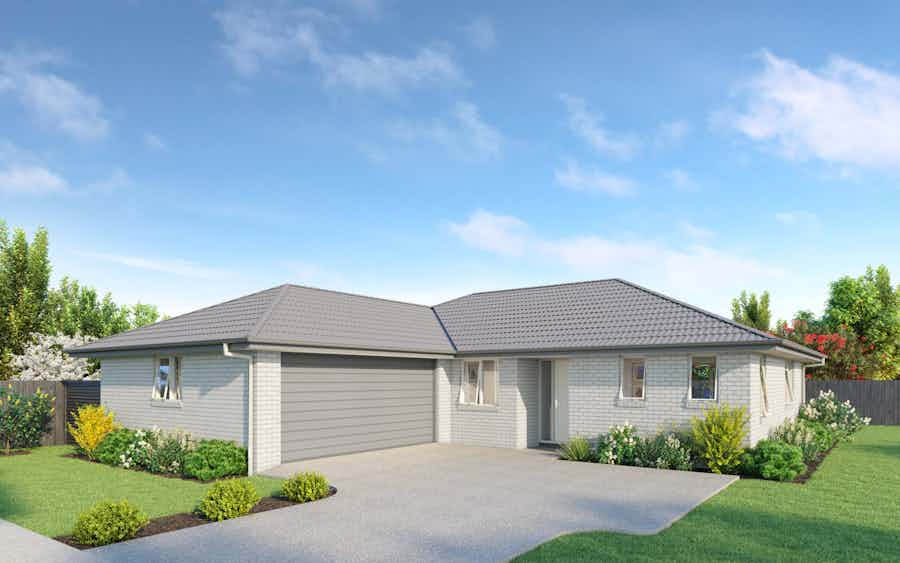
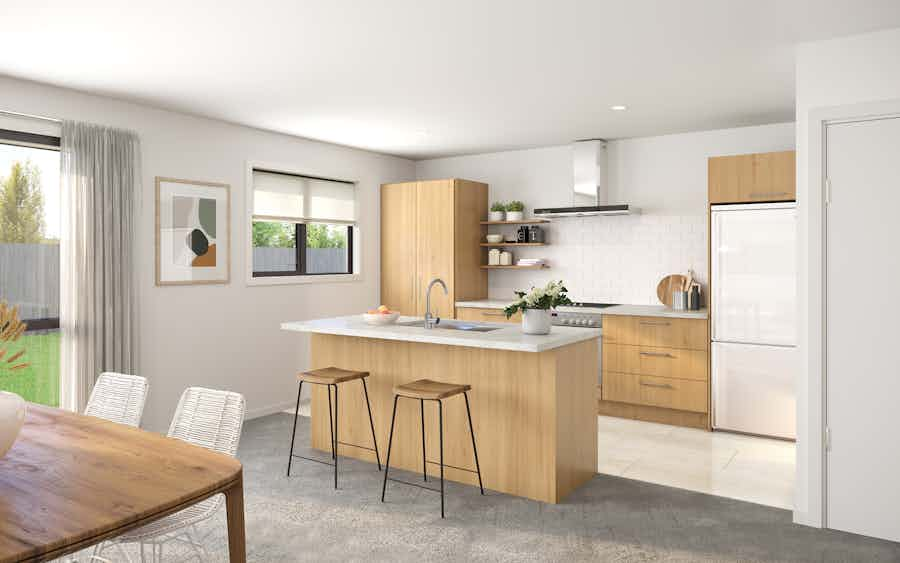
Our three-bedroom Tara-iti plan is a compact home that allows for generously proportioned bedrooms and living spaces.
View plan
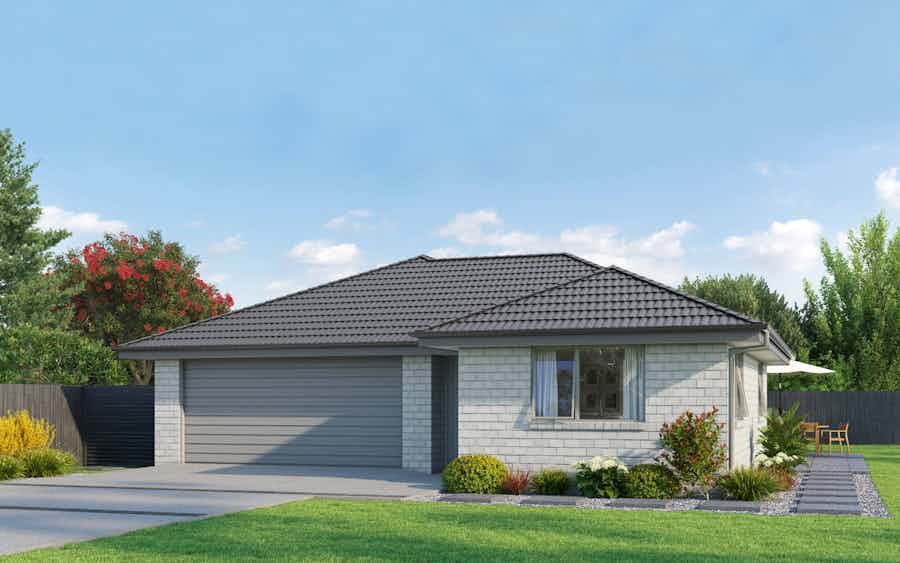
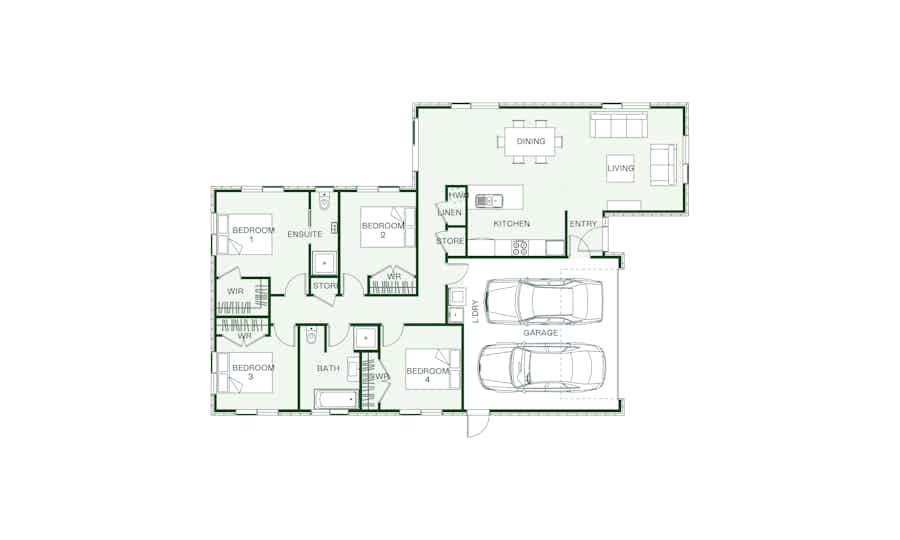
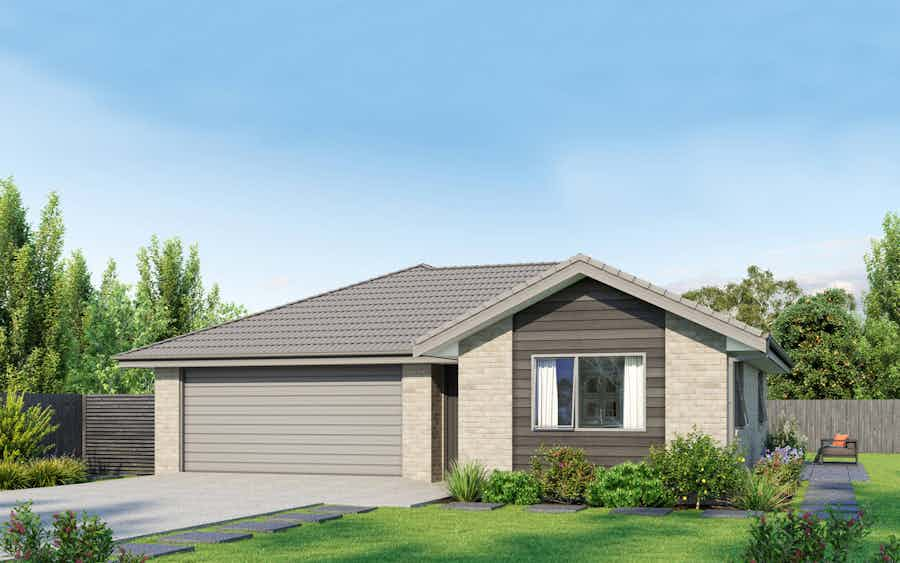
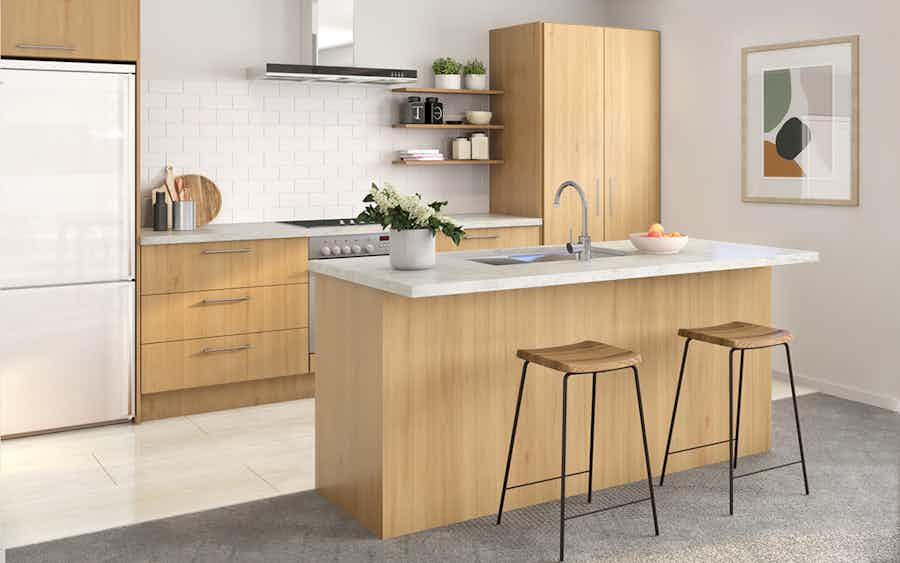
Our four-bedroom Kakapo plan offers a light-filled home with four generous bedrooms and an open plan kitchen and living space.
View plan
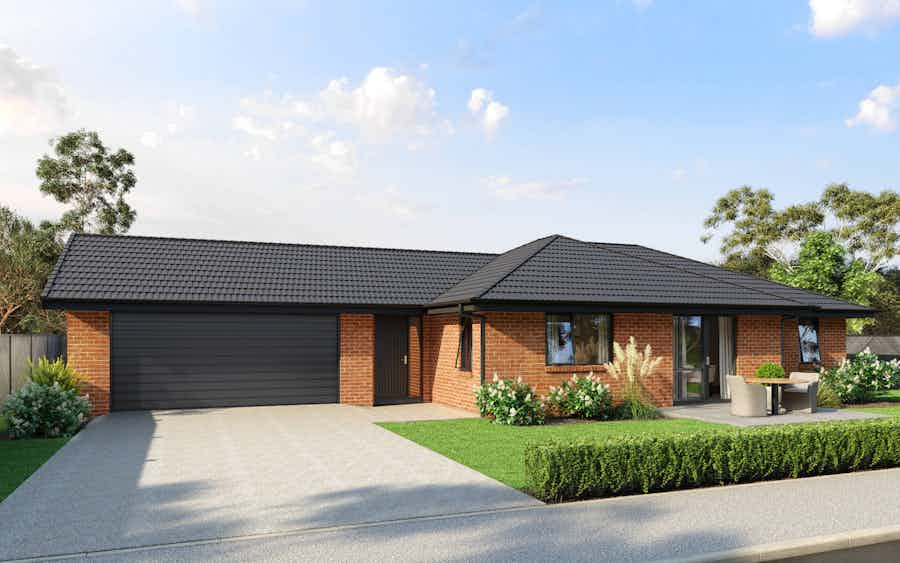
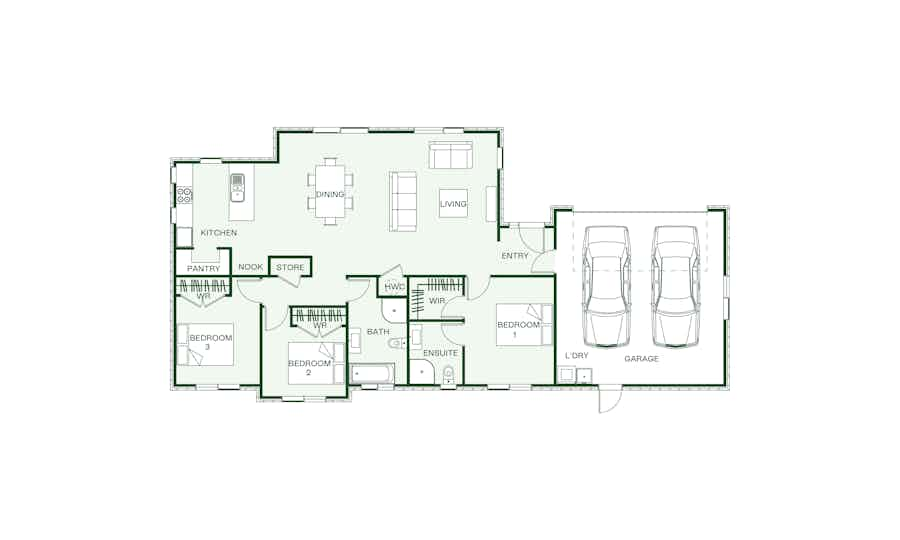
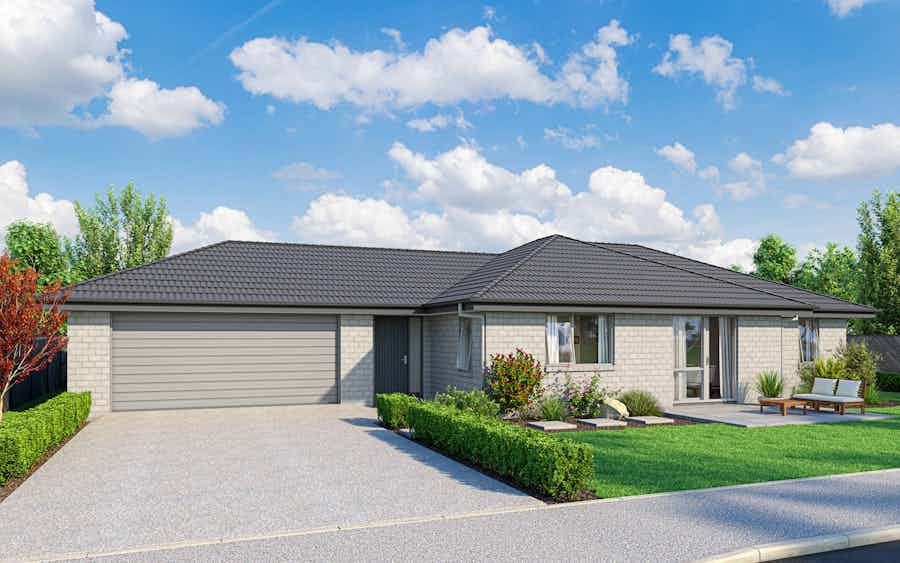
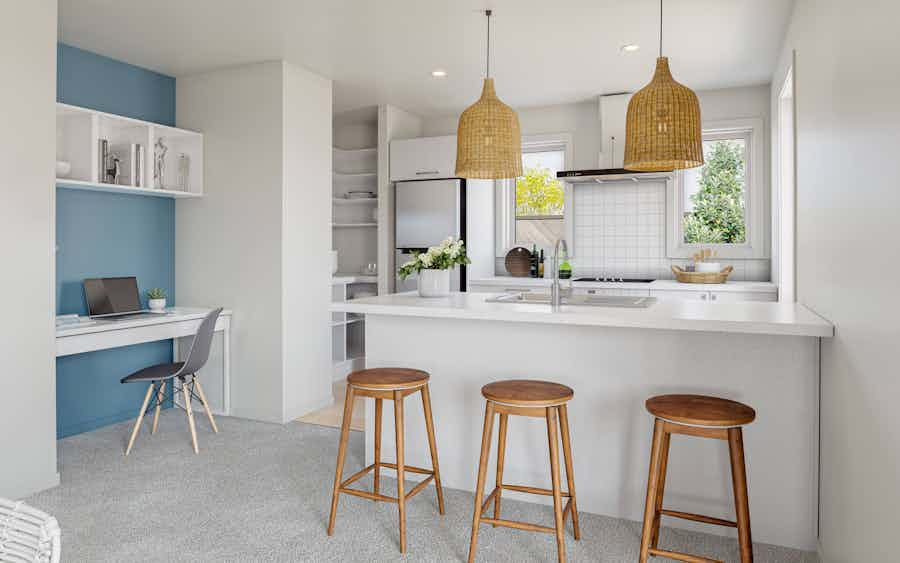
Express your individuality with the three-bedroom Silvereye plan. The modern kitchen includes a large pantry great for storage, and the master bedroom is a standout feature of the home.
View plan
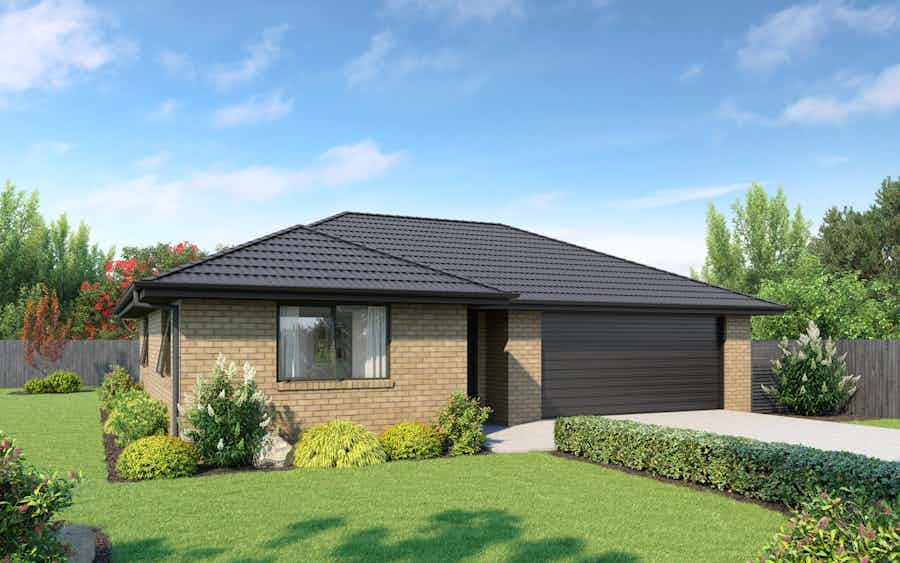

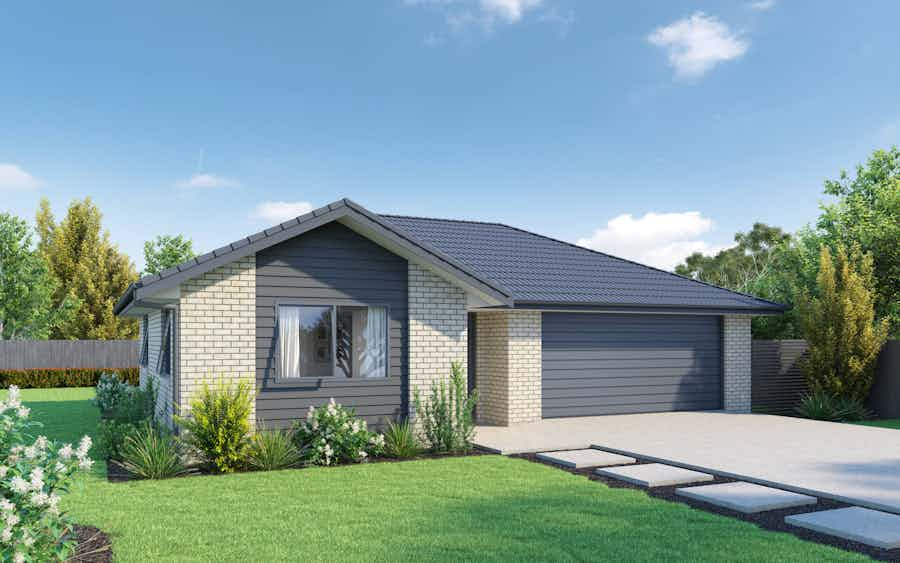
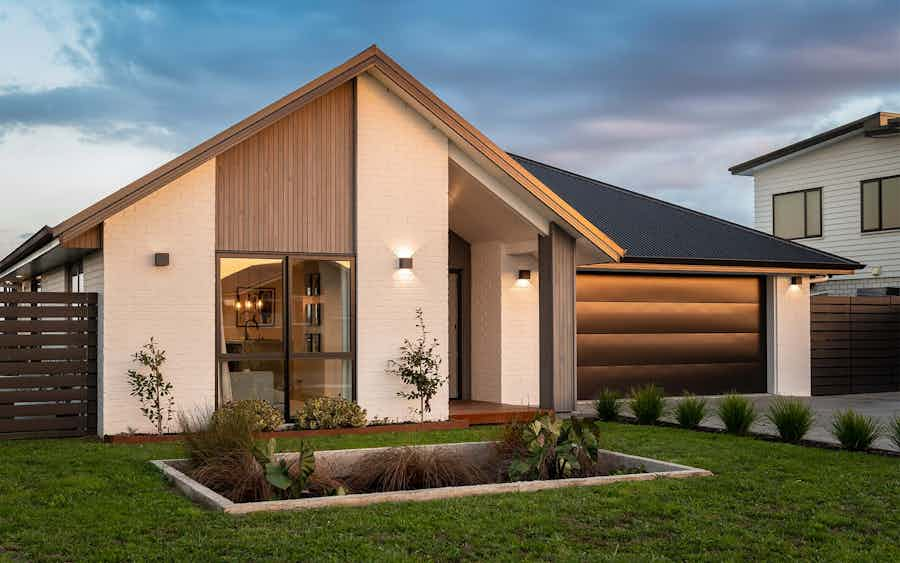
A three-bedroom home a cost-effective design without compromising on quality. Featuring three generous bedrooms, including a master with ensuite, there's plenty of room for all to enjoy.
View plan
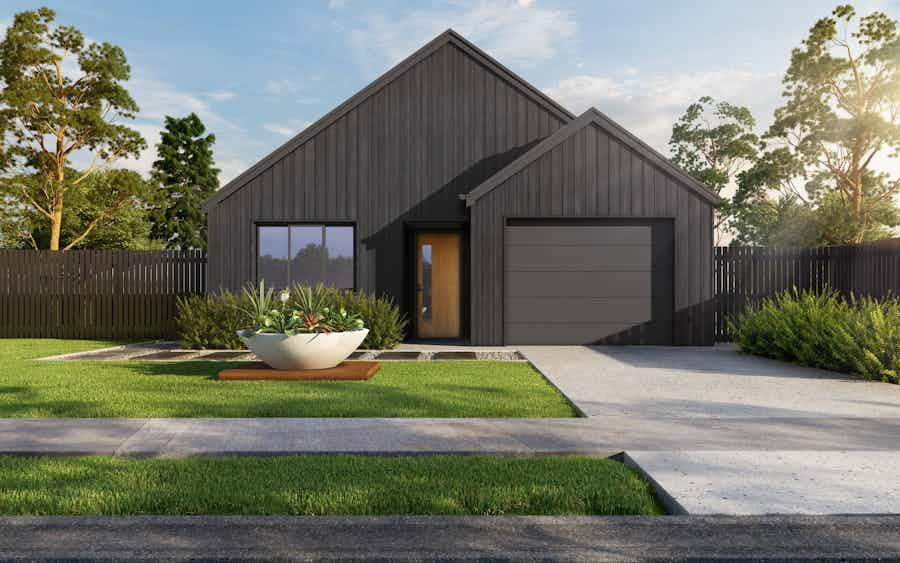
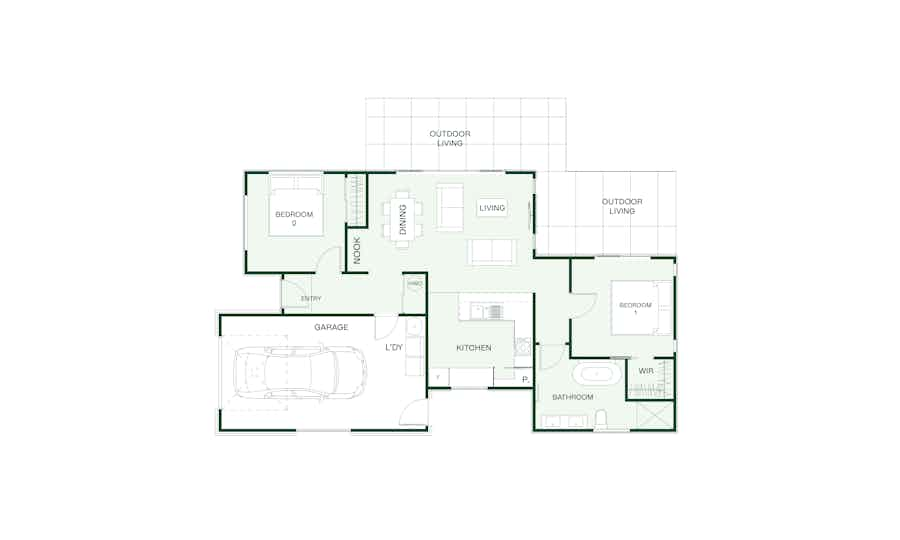
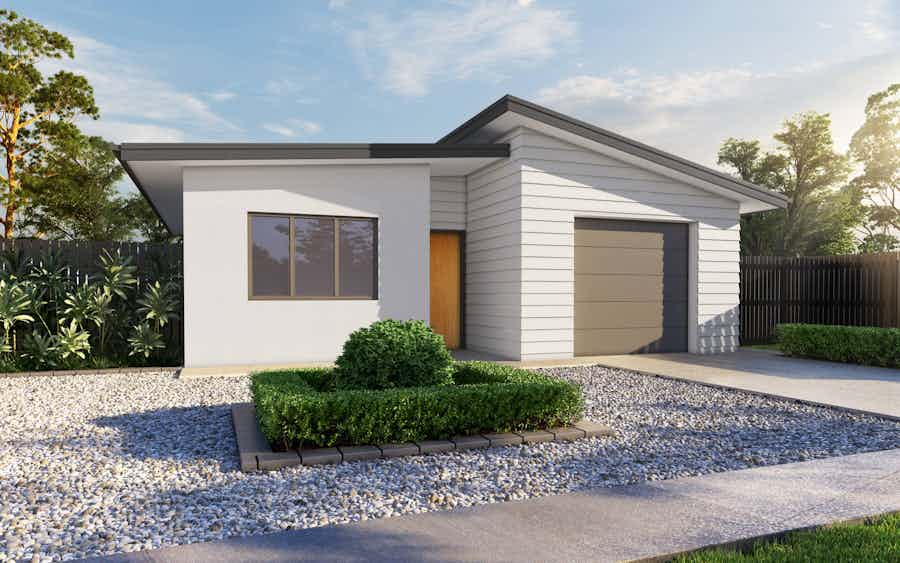
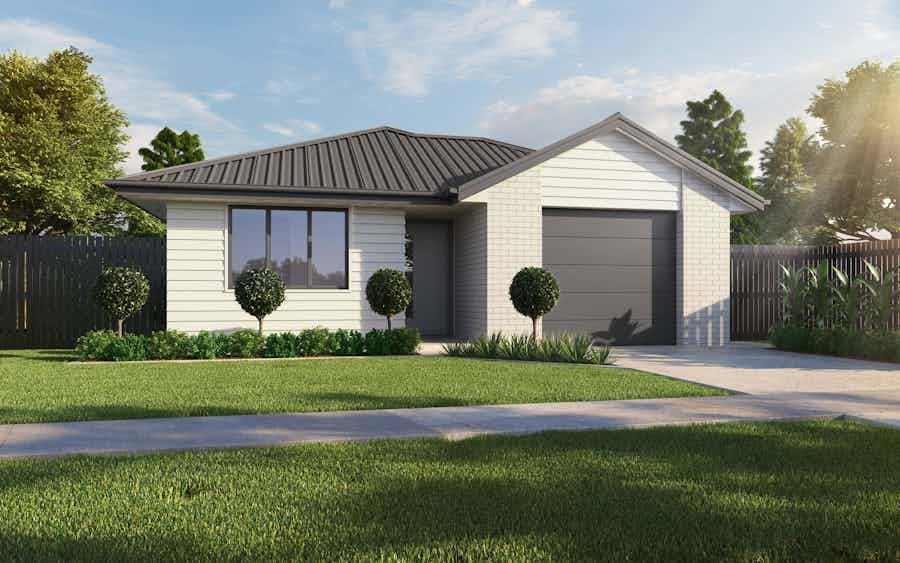
The two double-bedroom Sumner is a modern and compact home, ideal for first-home buyers or anyone looking to subdivide their property and maximise the value of their section.
View plan
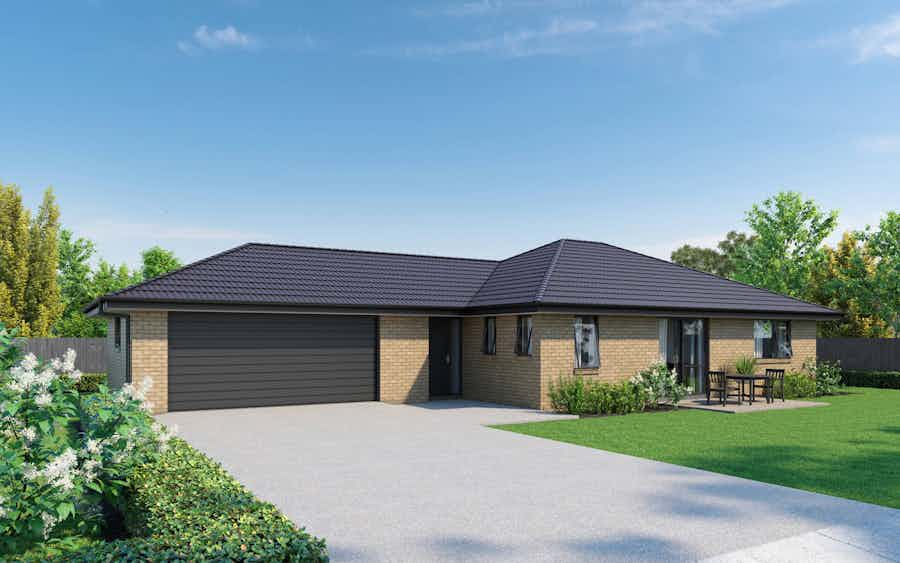

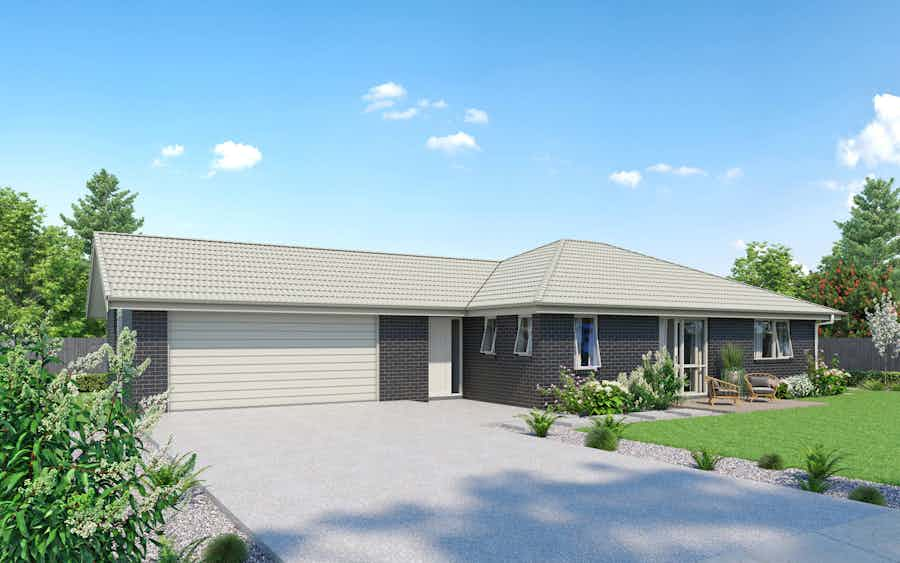
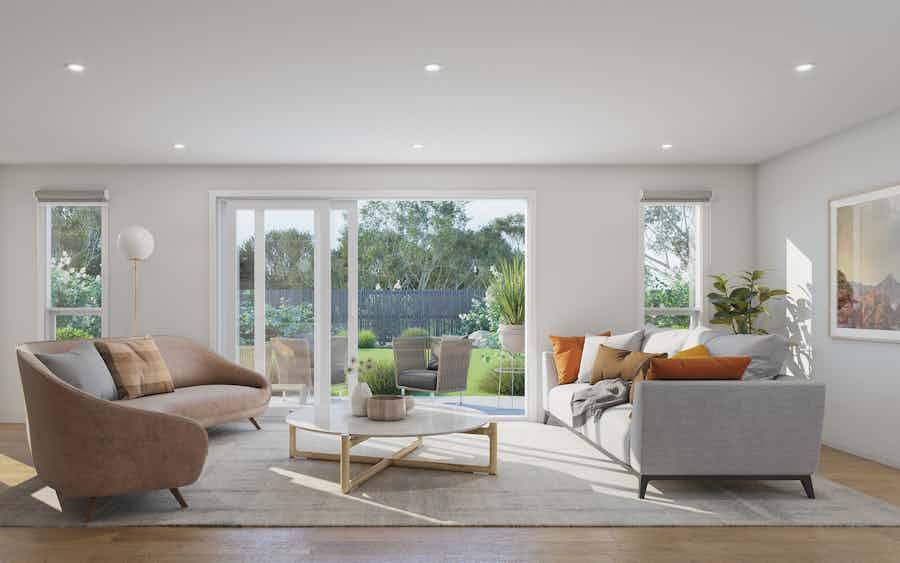
The four-bedroom Kakariki plan fuses style and function. With an open plan layout that welcomes light into your home.
View plan
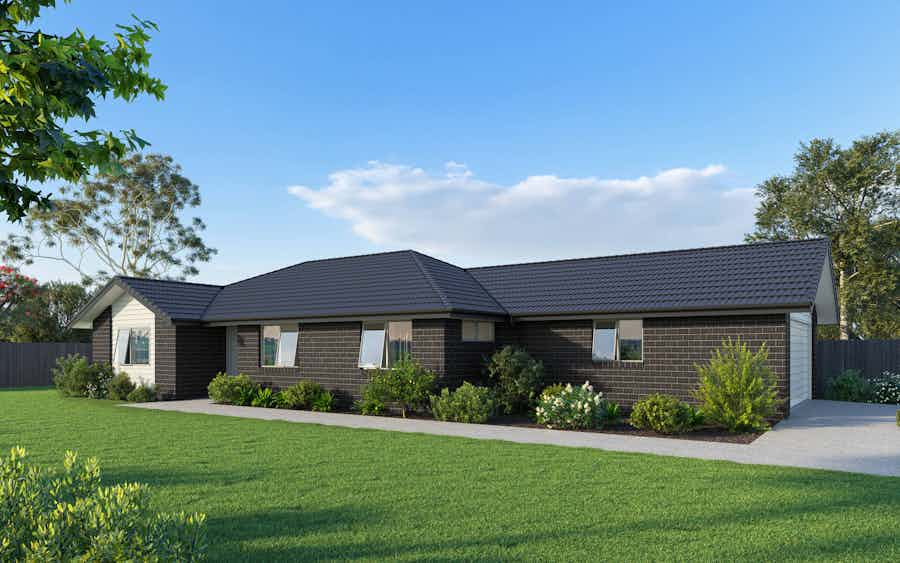

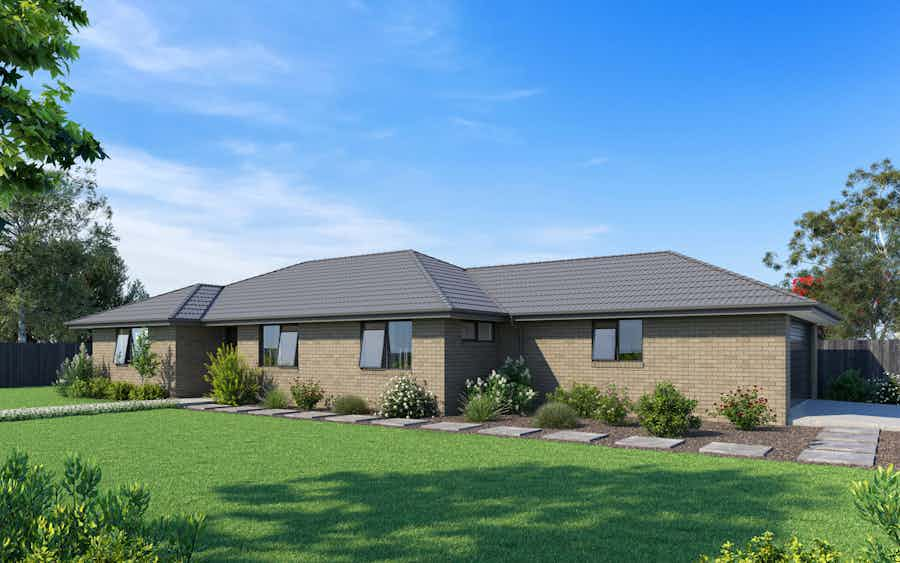
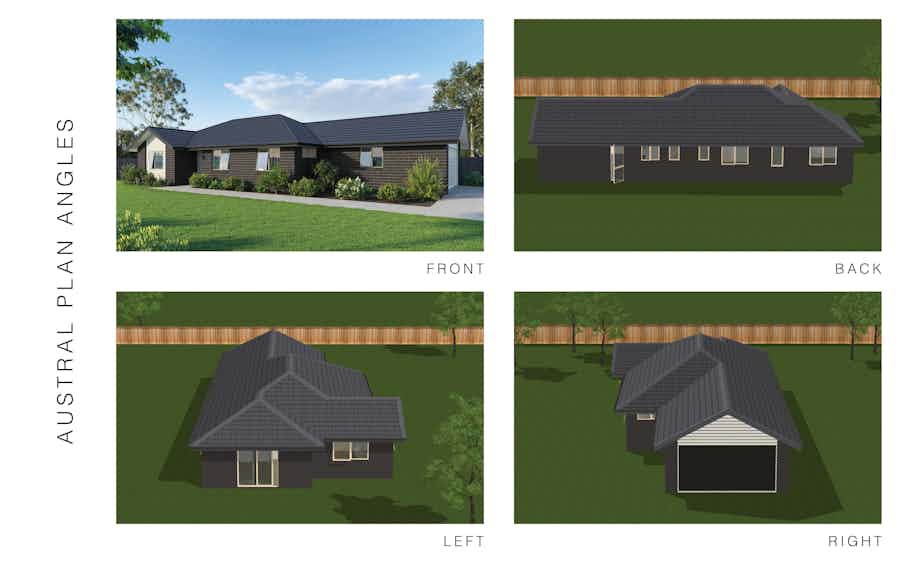
As you walk into the Austral plan, you are invited by a light-filled home that flows effortlessly between spaces. Each of the three bedrooms are generous in size, ideal for a growing family.
View plan
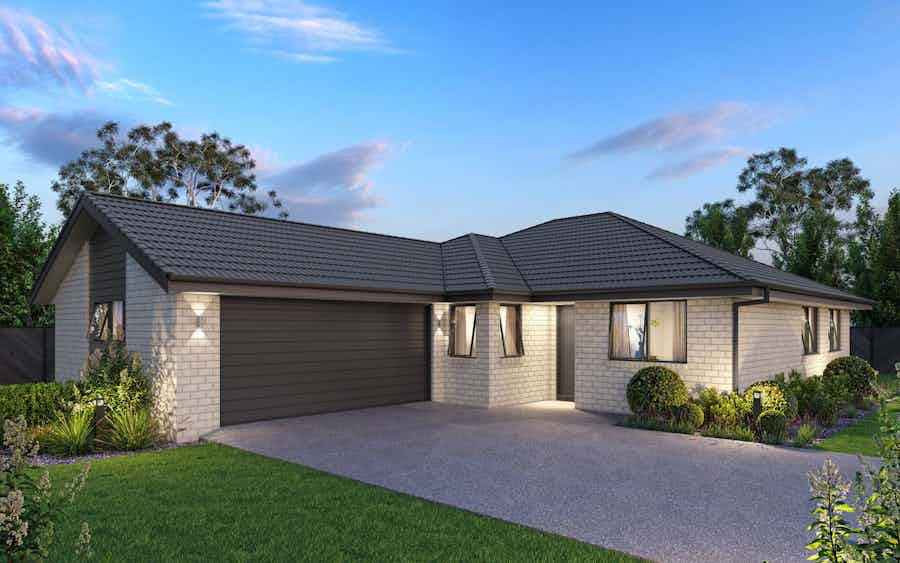
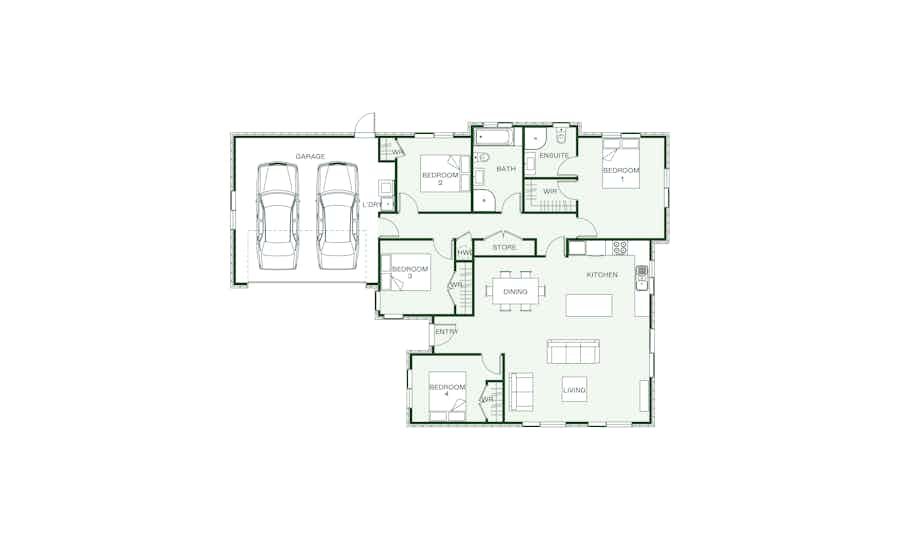
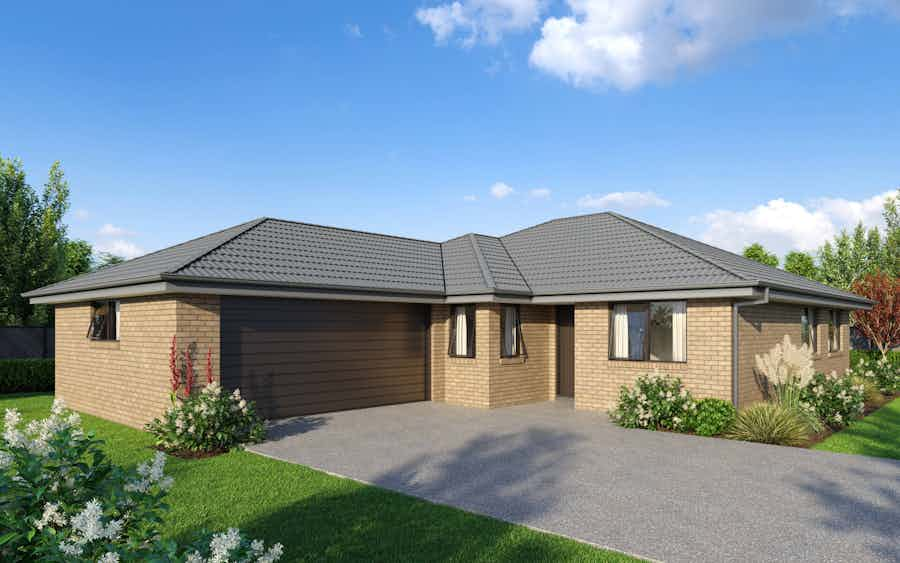
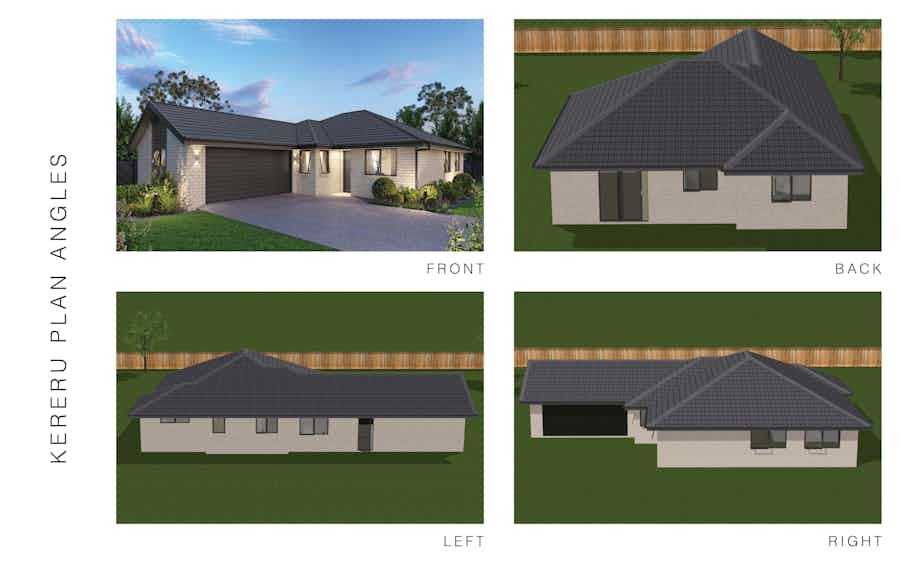
The surprisingly spacious four-bedroom Kereru plan will fit your family perfectly now and for years to come. The modern L-shaped kitchen is functional and stylish and provides a continuous flow to the open plan kitchen living and dining spaces. Sliding doors open out to the patio area for relaxation and entertainment.
View plan
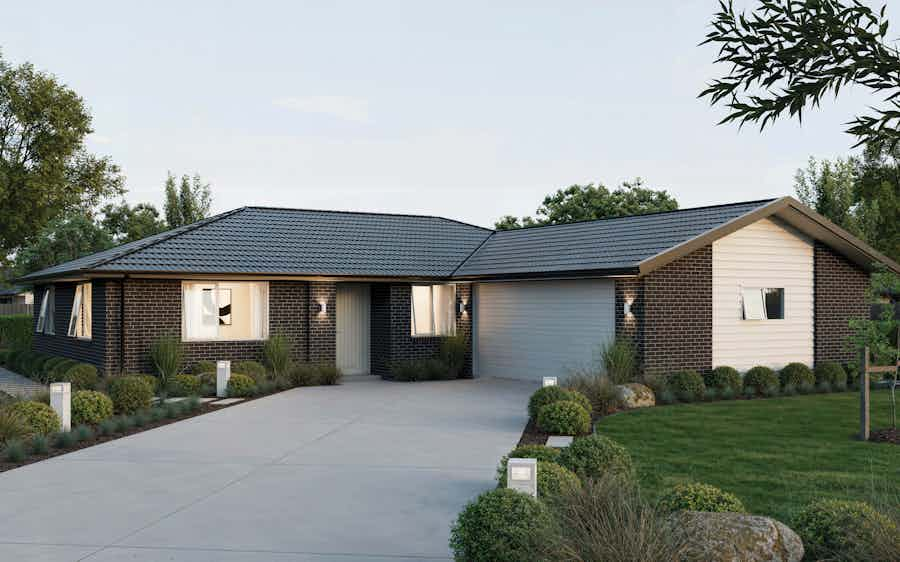

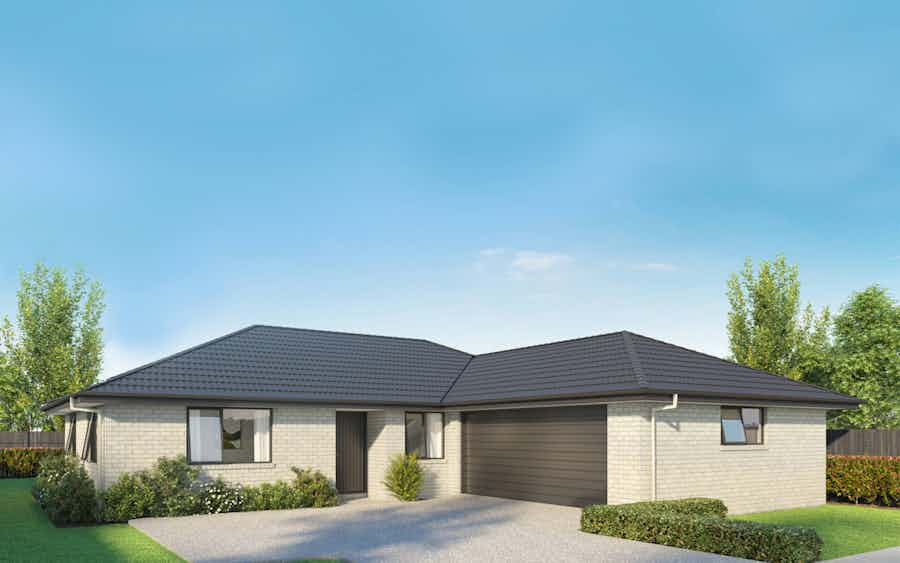
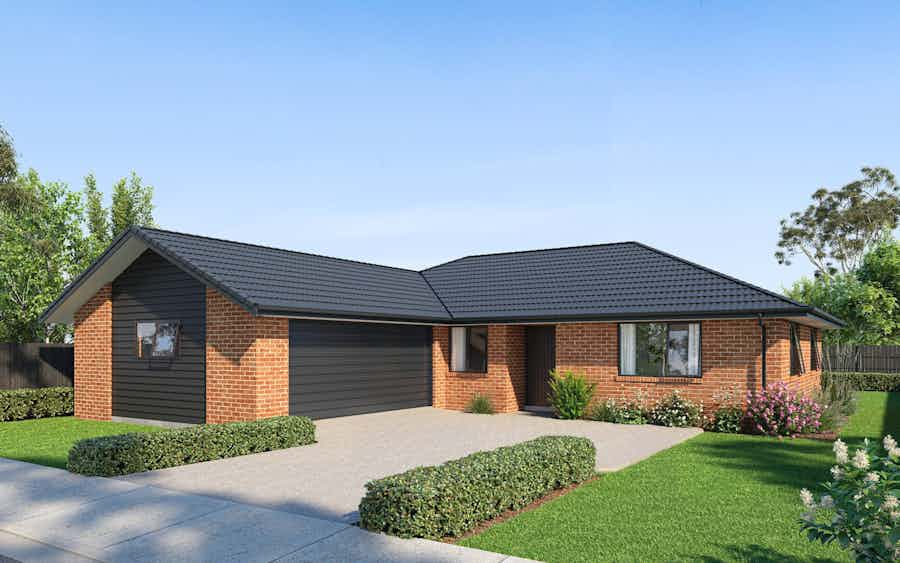
This four-bedroom Weka plan offers flexibility and space with two living areas providing options for entertaining and relaxation.
View plan
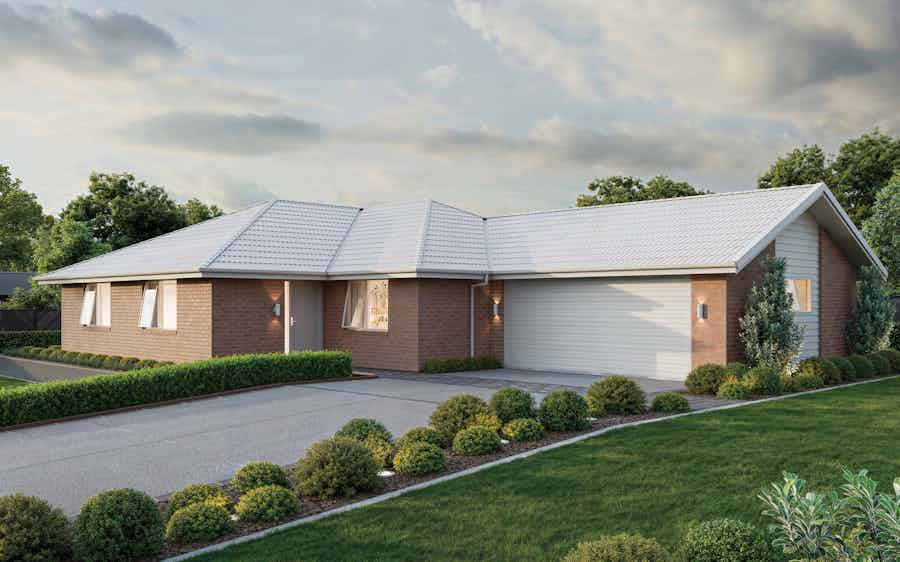

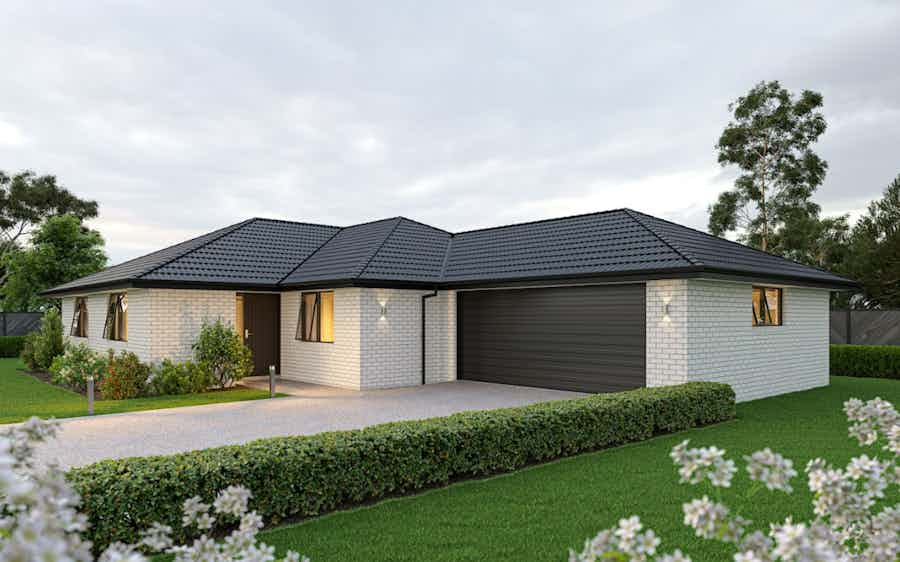
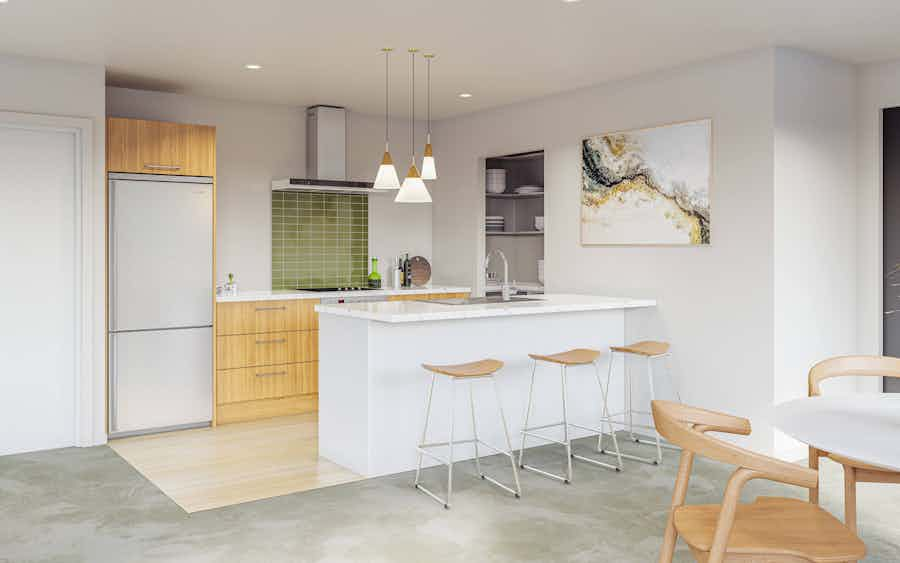
Signature Homes Rosella house plan is a gorgeous four-bedroom home with a clever layout that maximises space.
View plan
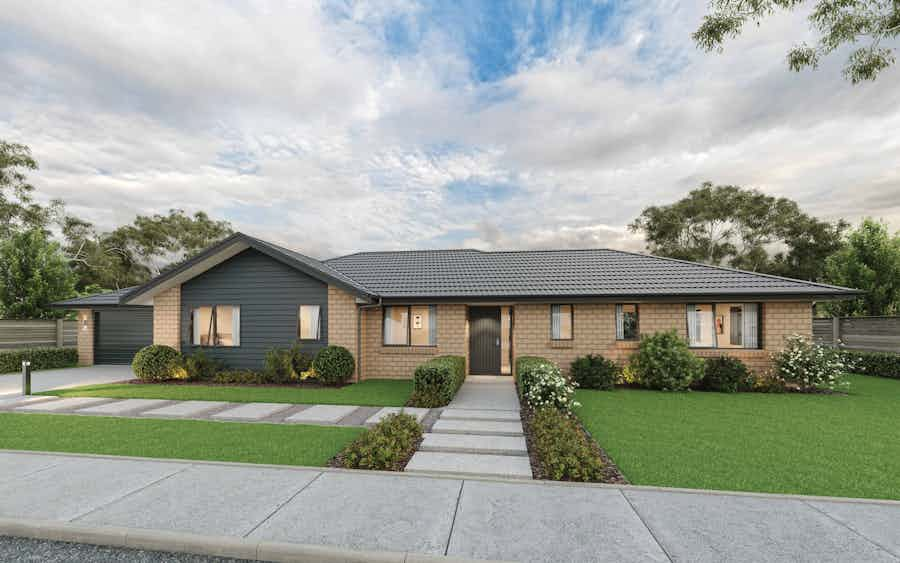

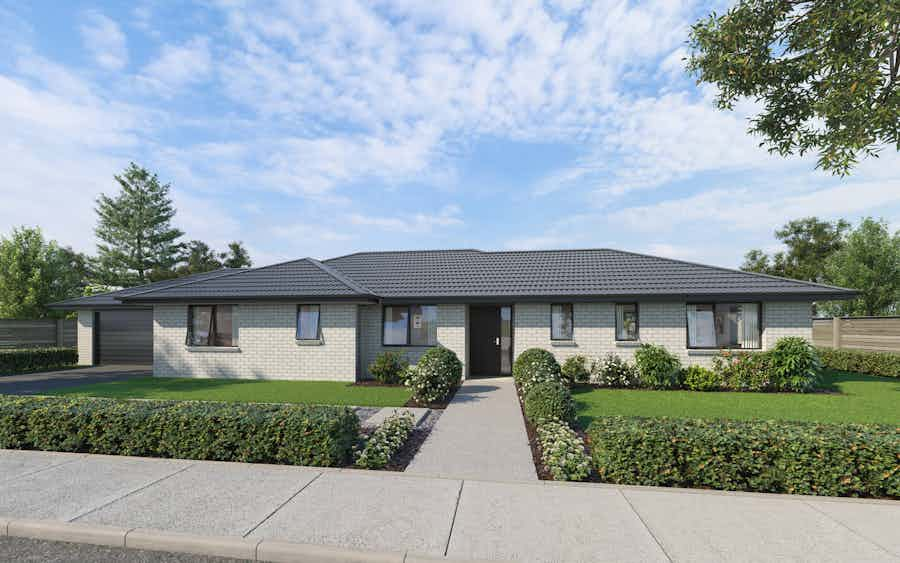
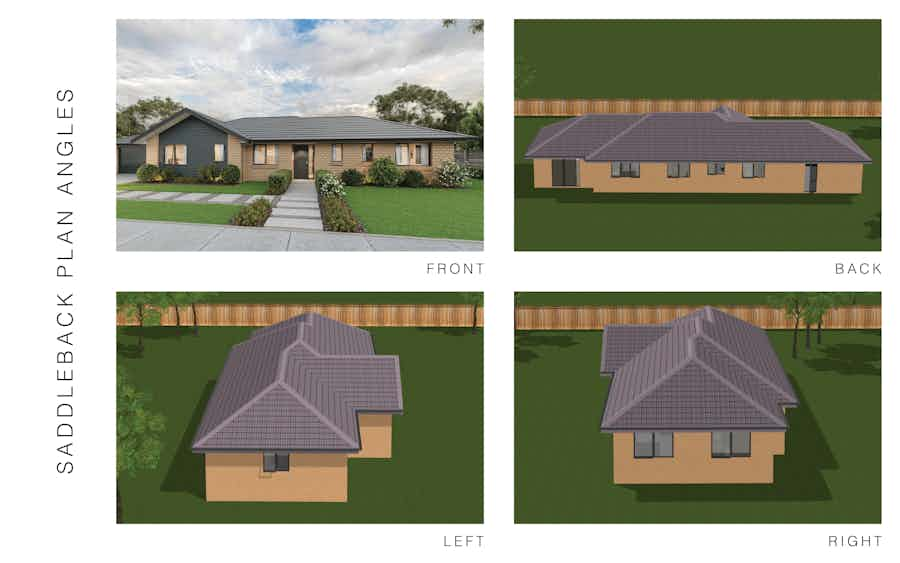
The wide frontage of the four-bedroom Saddleback plan features an open-plan living and dining area that forms a central living space that brings everyone together, while an adjoining second living room offers another space to unwind.
View plan
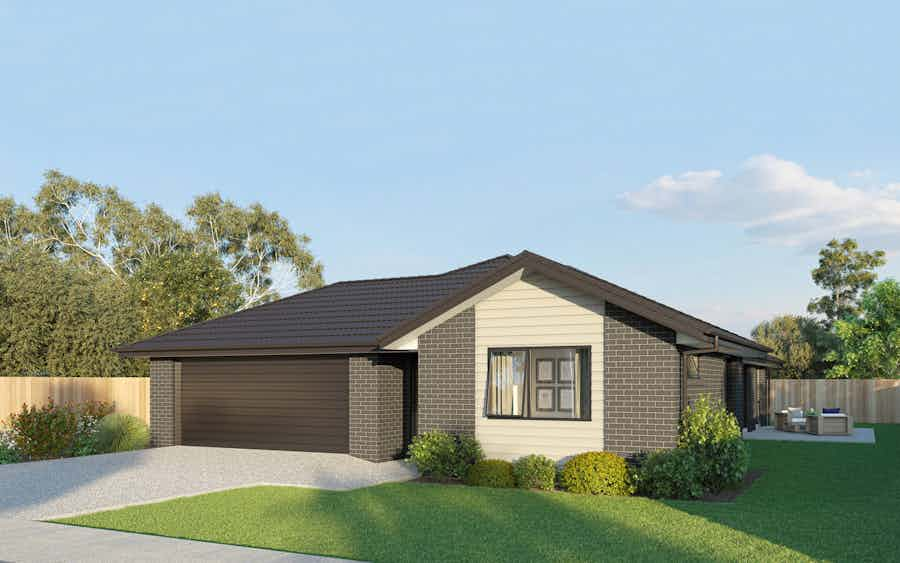
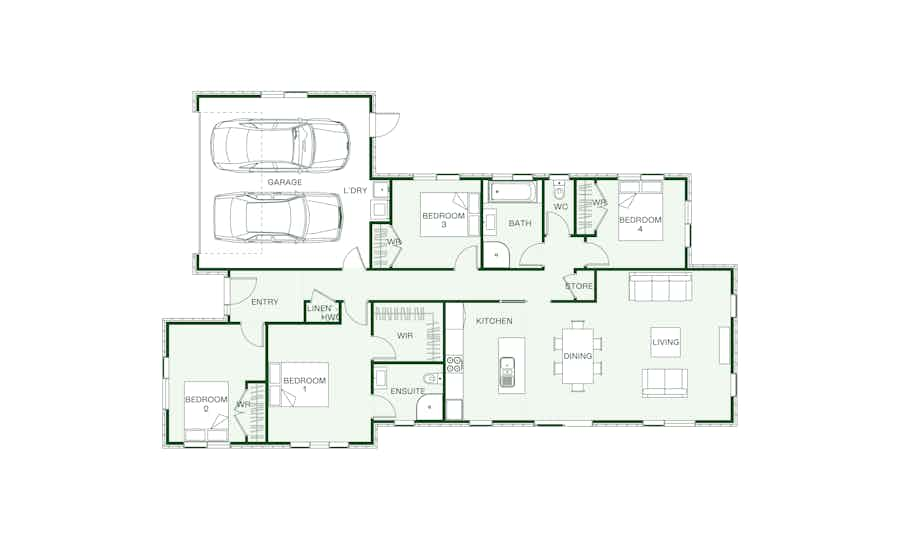
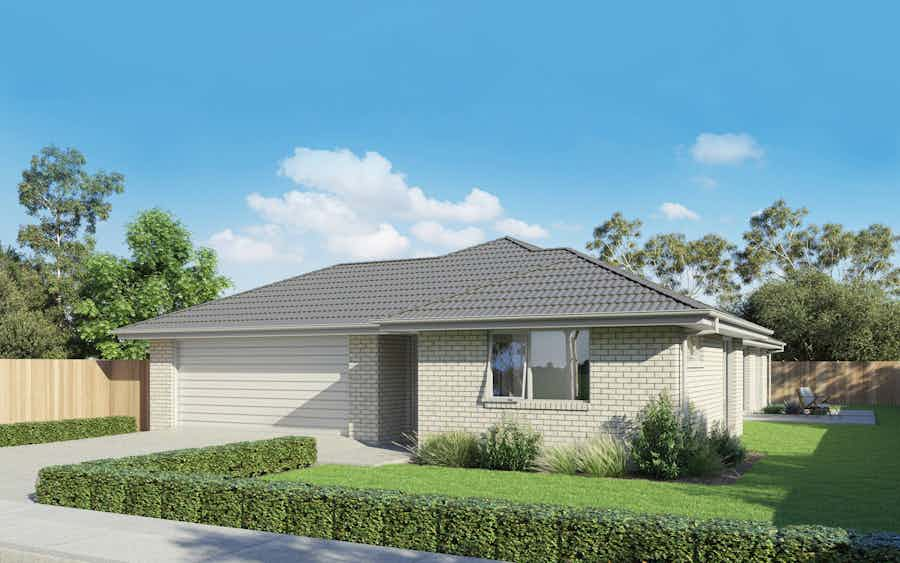
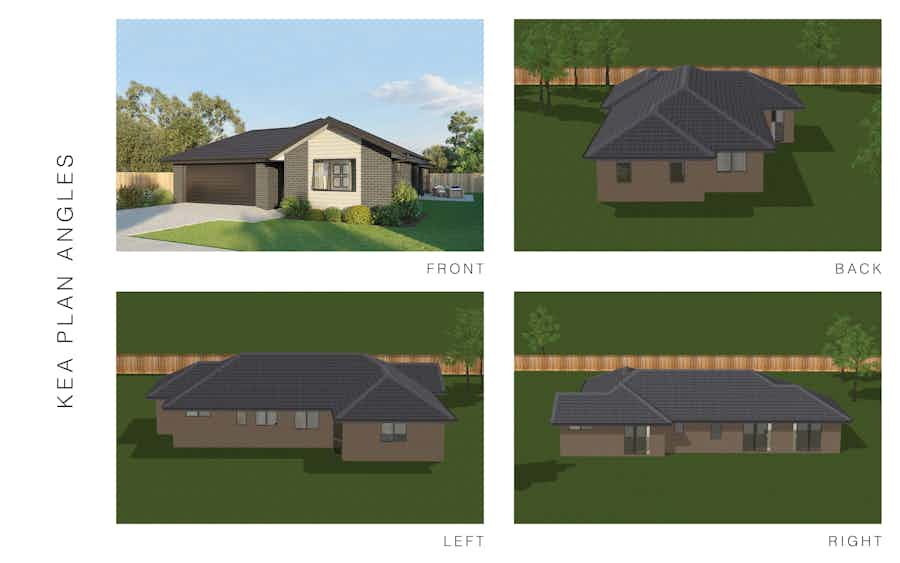
The Kea plan features four generously sized bedrooms, with the master suite positioned away from the main living spaces. The master suite includes a large walk-in robe and ensuite.
View plan
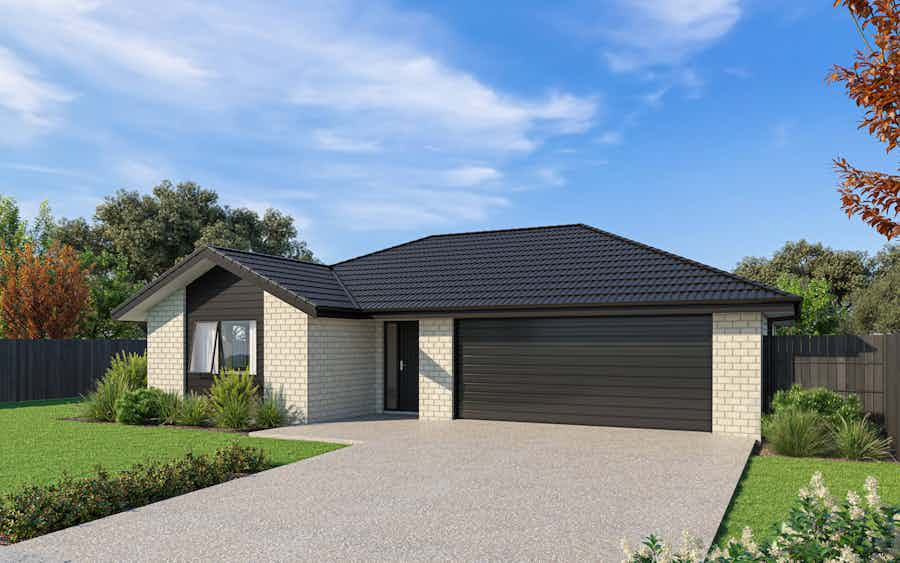
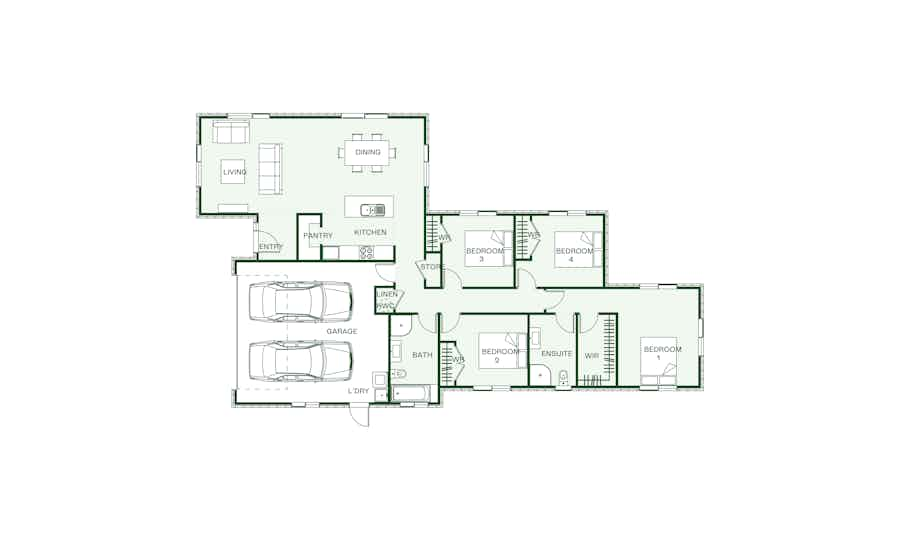
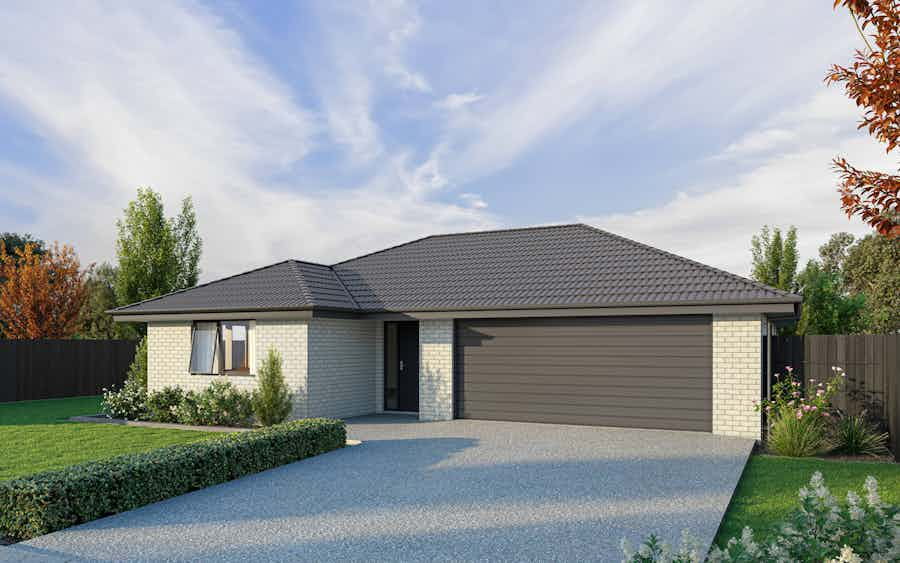

The Torea plan offers an affordable build with all of the must-haves in a family home. Featuring four generous bedrooms, including a master with ensuite there's plenty of room for all to enjoy.
View plan
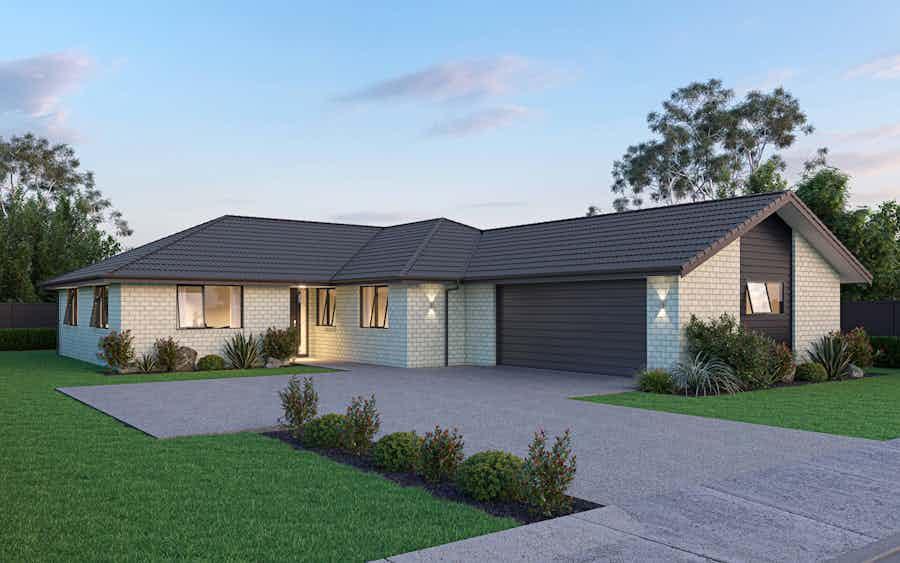
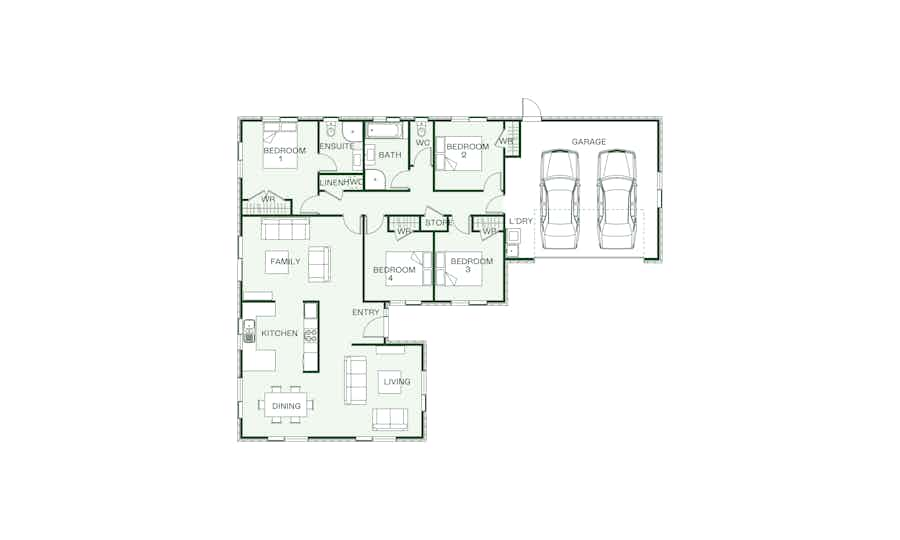
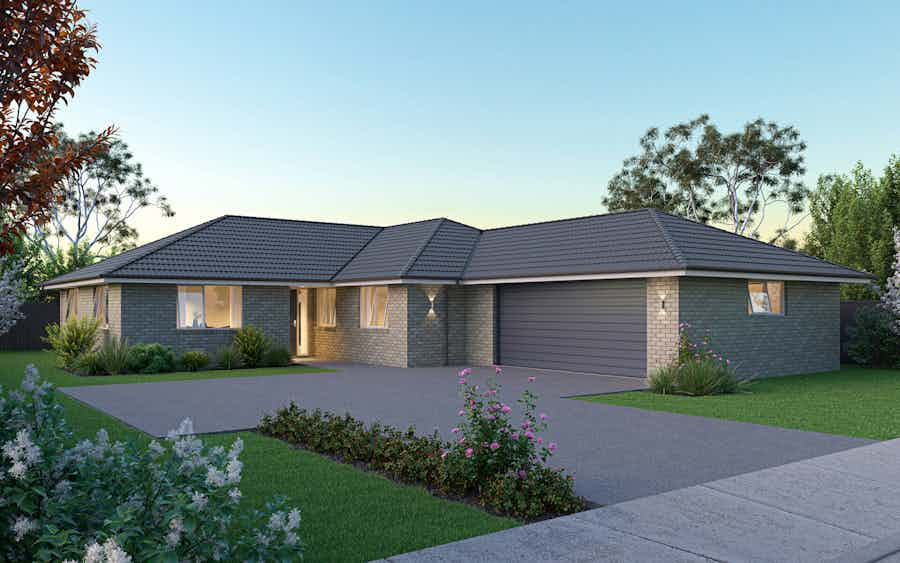
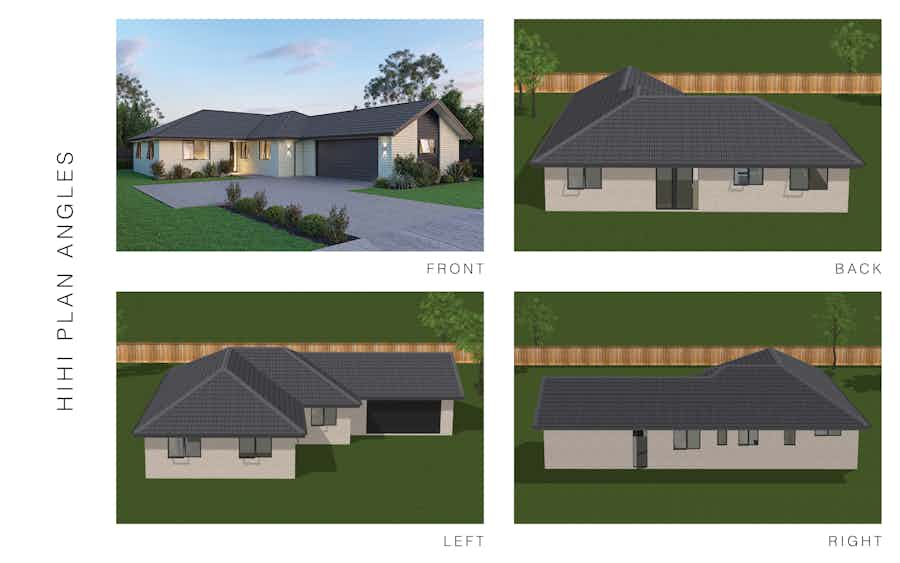
At the centre of our four-bedroom Hihi plan is the large kitchen, with ample spaces for living and dining. The master suite is well-positioned away from the other bedrooms with its own bathroom.
View plan
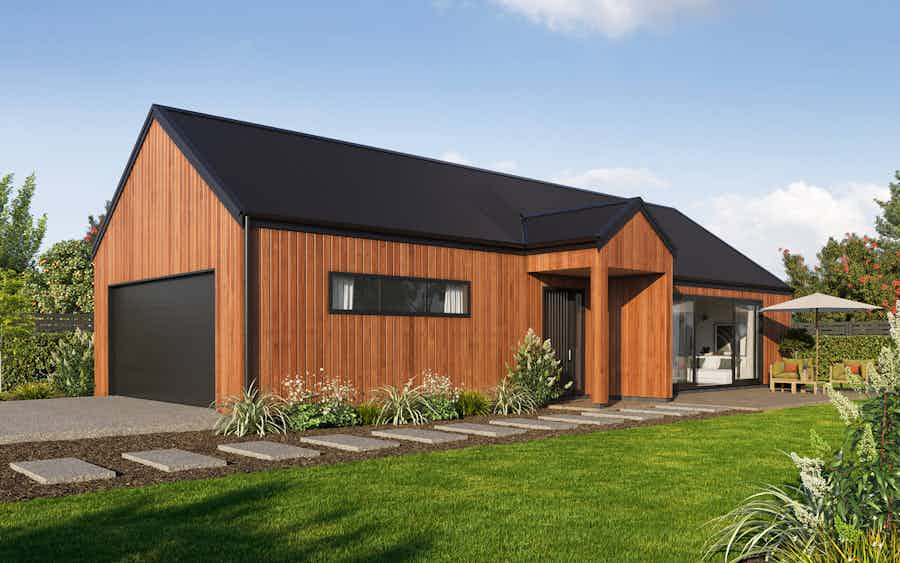
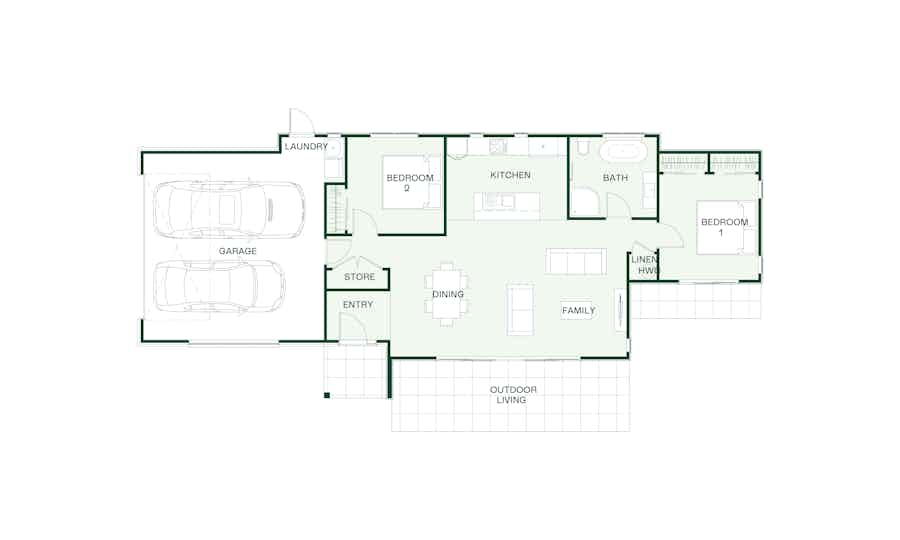
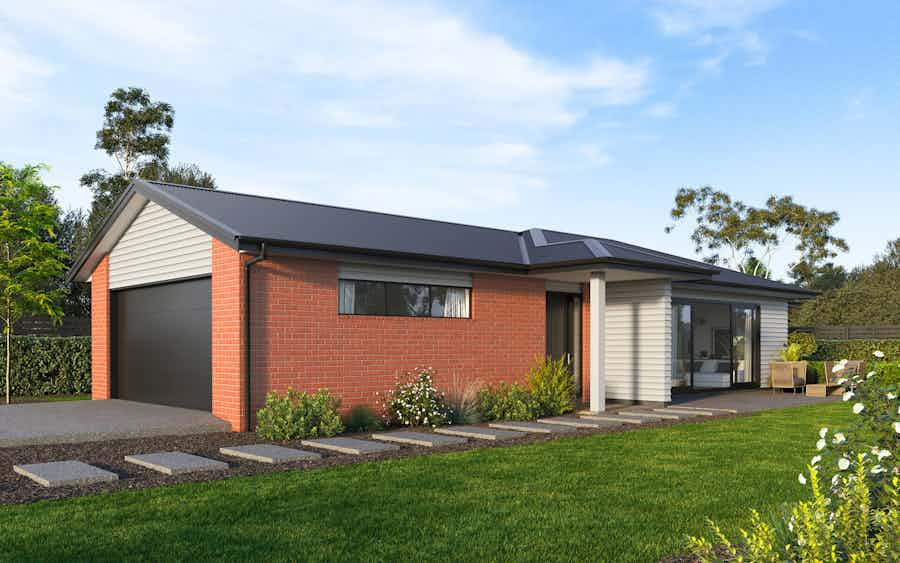
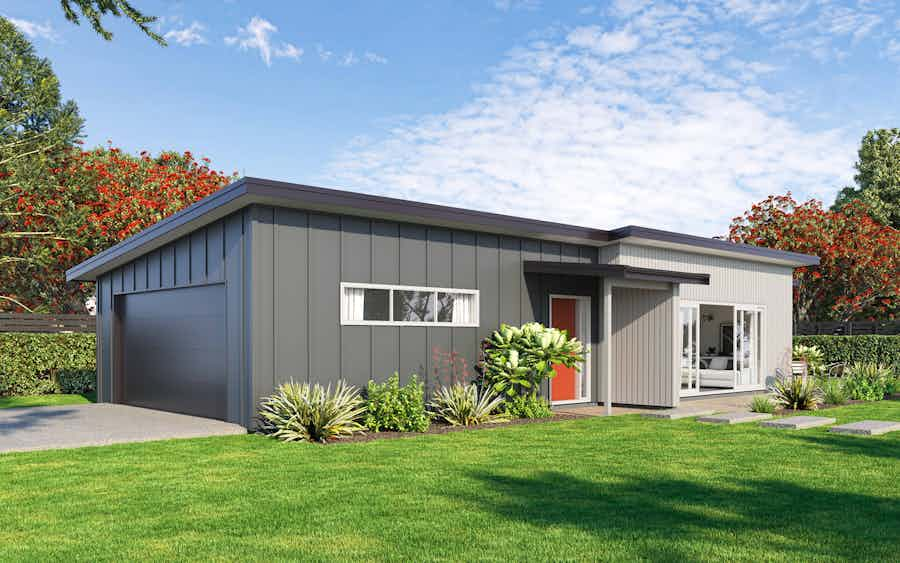
Designed for easy living, the Rotoiti offers well designed living spaces to cater to couples and families alike. Featuring two double bedrooms, one large family bathroom, spacious open-plan living and dining along with internal access to a double garage. View plan
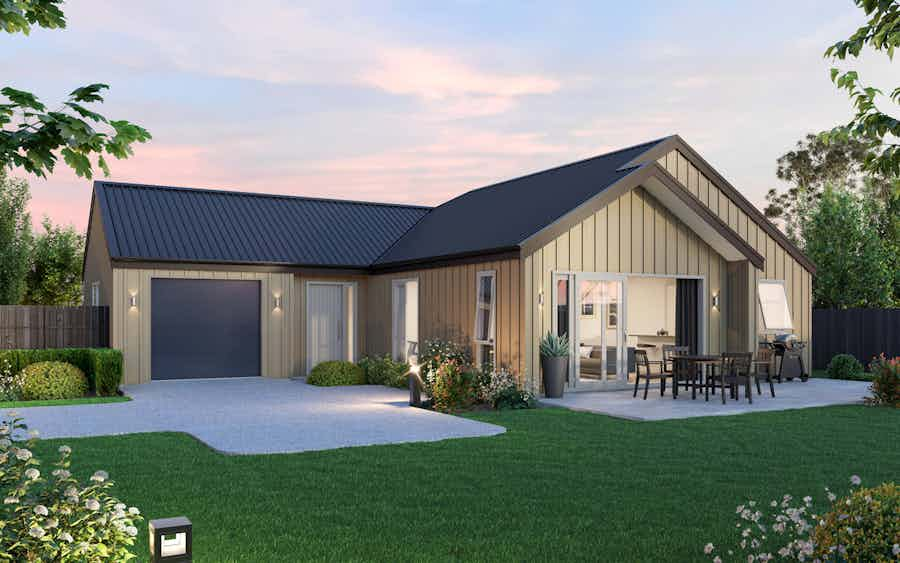
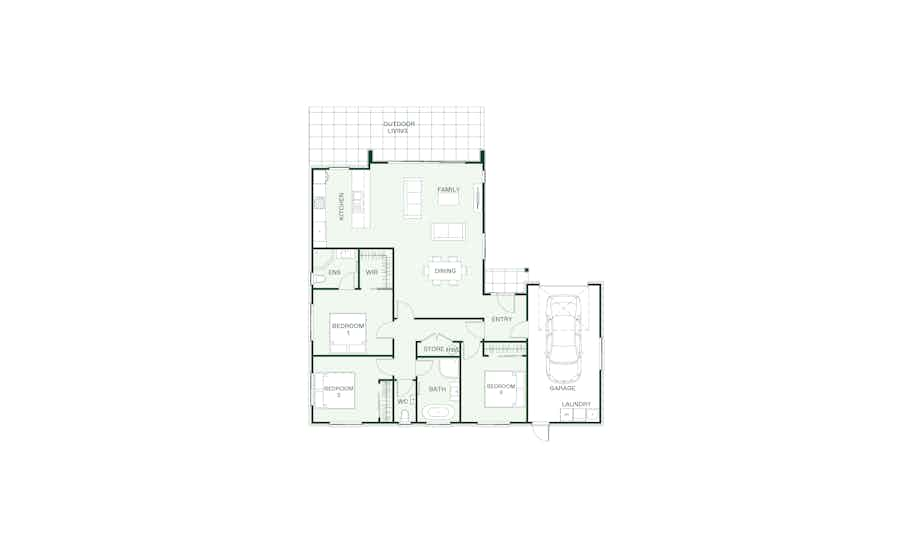
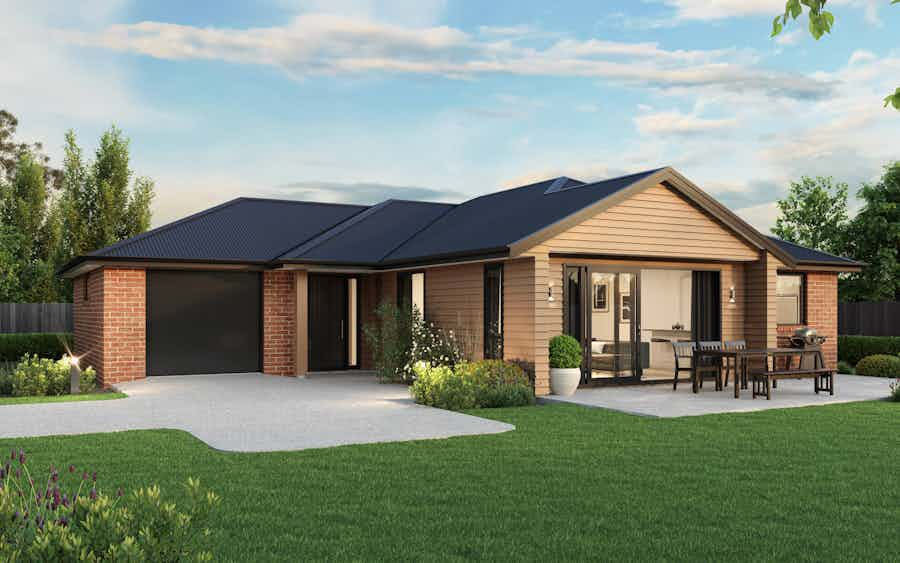
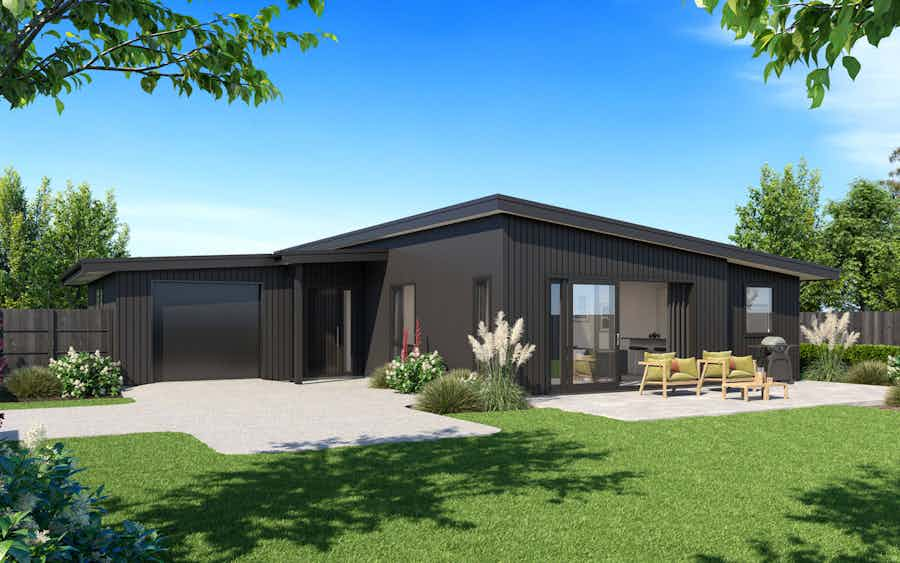
The design features three double bedrooms, two bathrooms including an ensuite and an inviting open-plan living & dining area with large sliders that optimise indoor/outdoor flow - perfect for at home entertaining. View plan
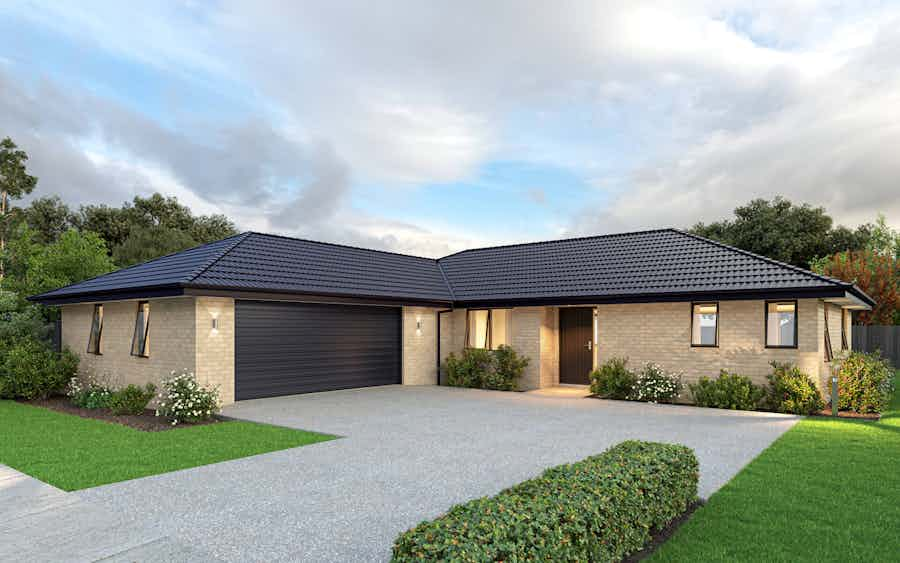

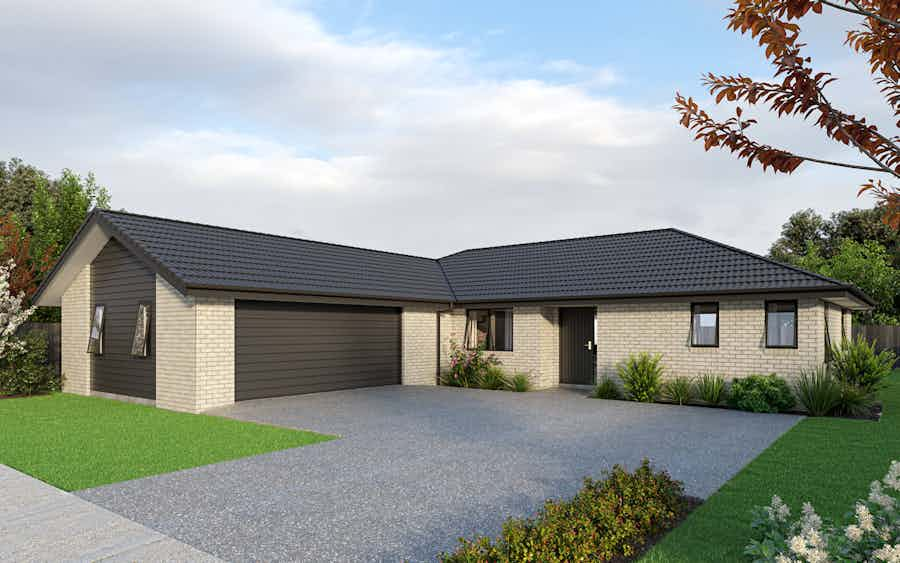
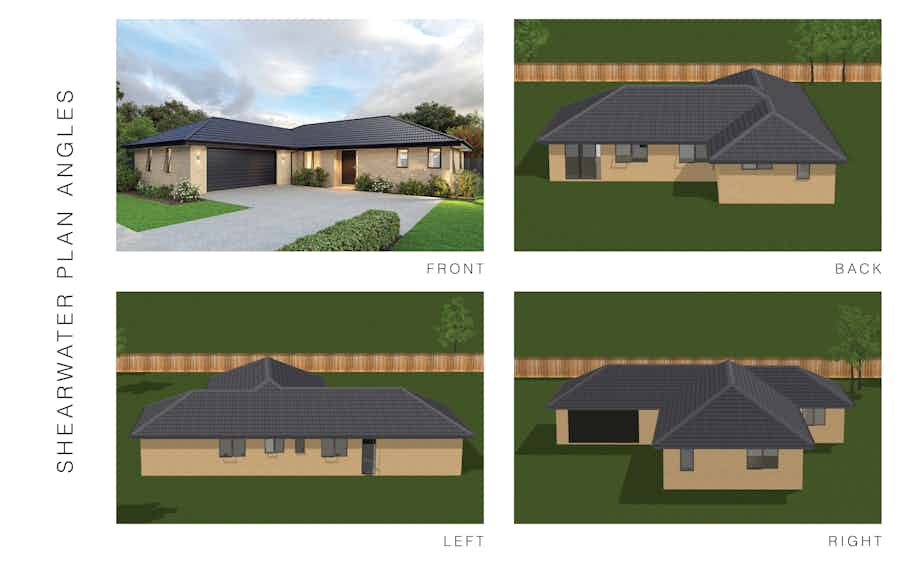
The four-bedroom Shearwater plan offers family living at its very best. This well-considered and easy to navigate floorplan features two living spaces, a generous modern kitchen and well-appointed bedrooms.
View plan
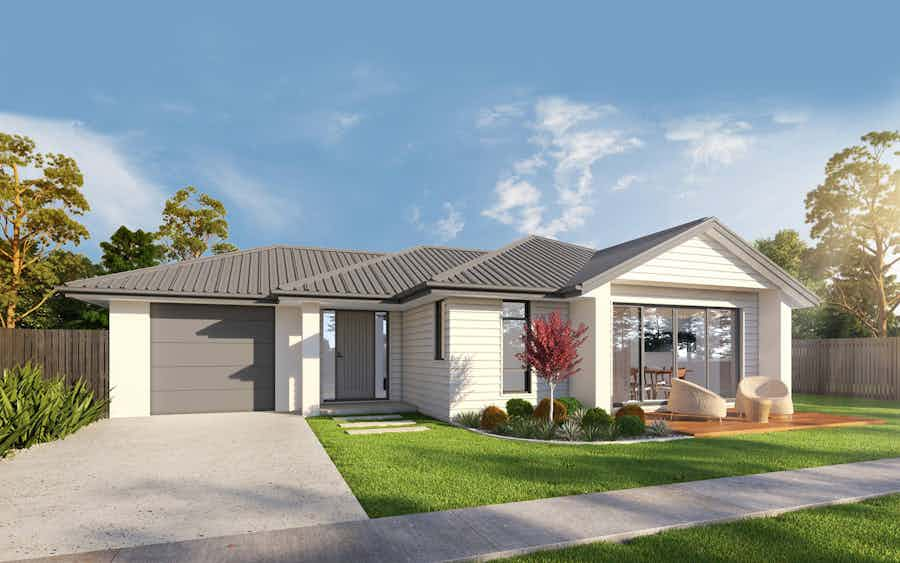
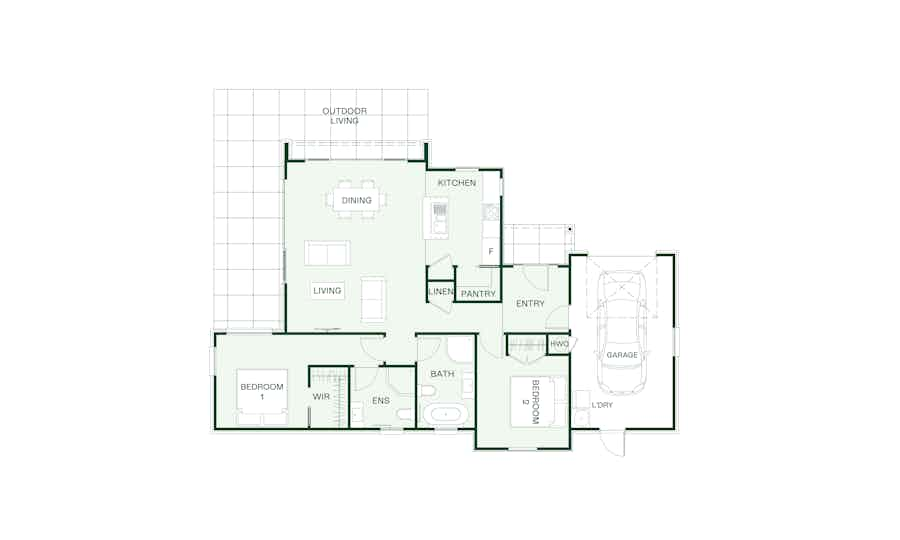
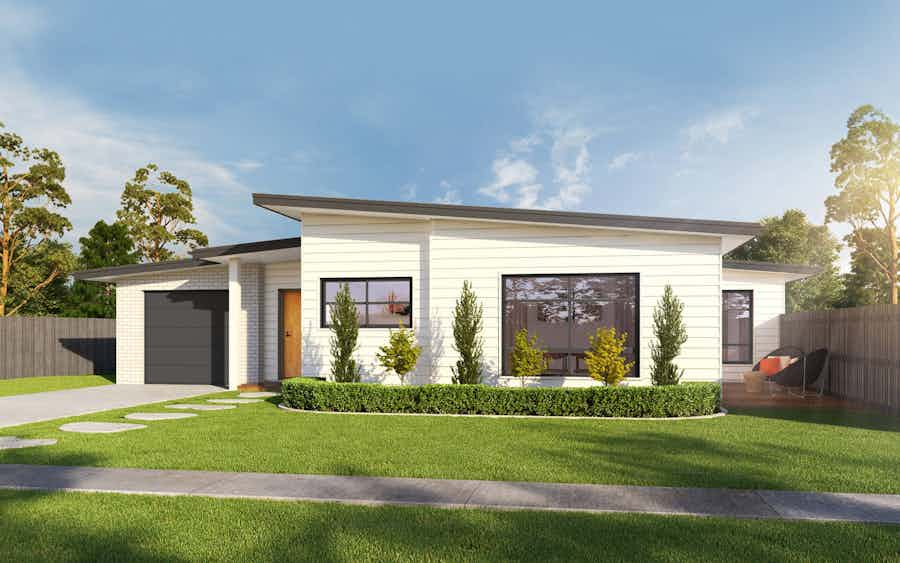
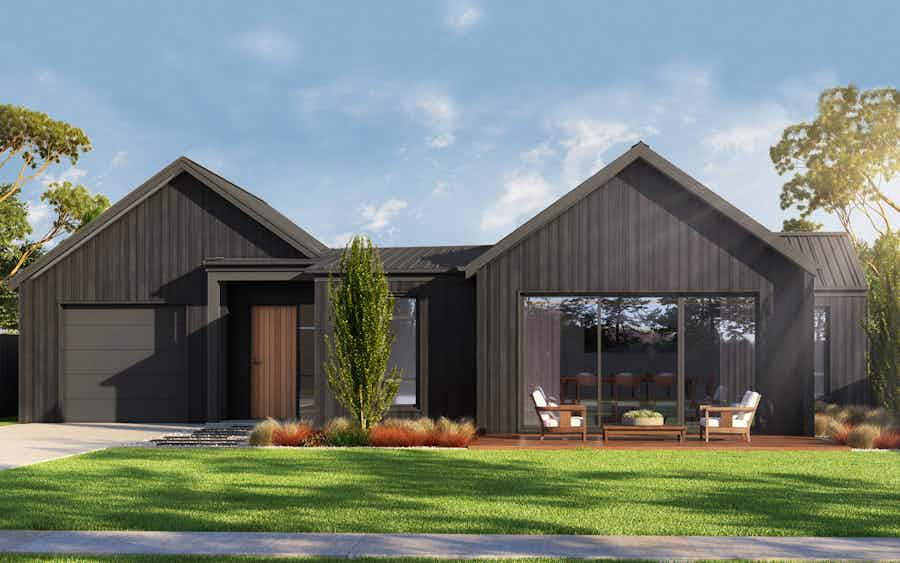
A compact home with big house features. The Dunstan's wide frontage gives it great street presence, while the modern kitchen creates a focal point in the open-plan living area, which is extended by the integrated outdoor area. View plan
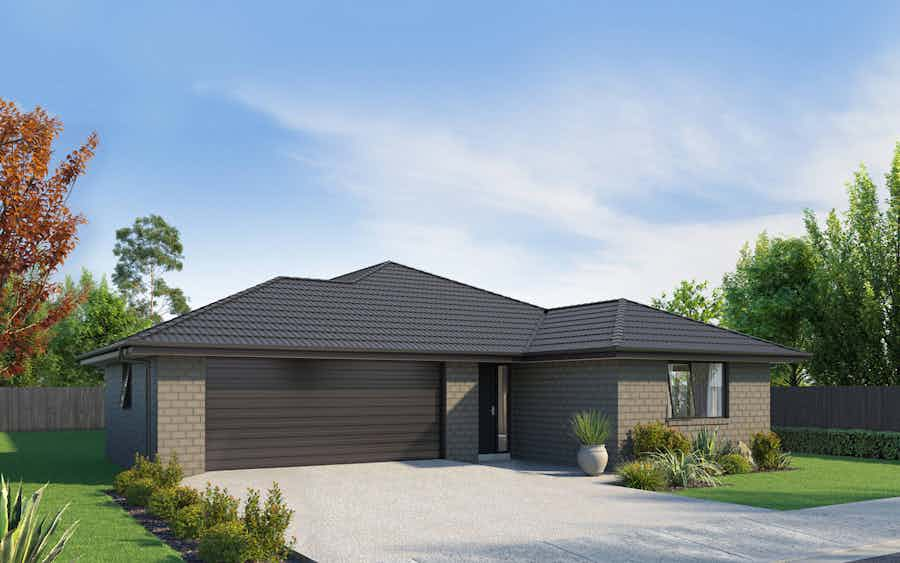

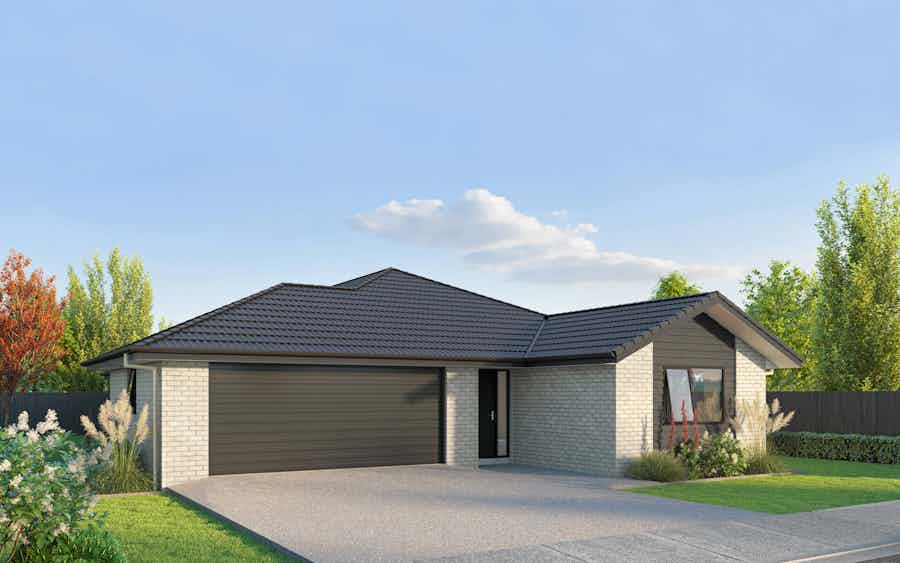
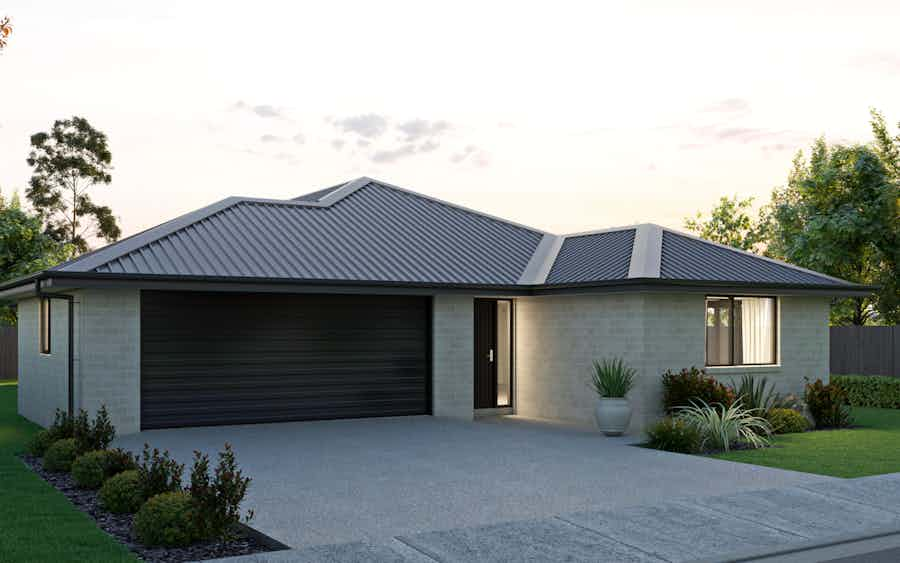
A standout feature of our four-bedroom Heron plan is the master bedroom which comes complete with a walk-in wardrobe, ensuite and ample bedroom space.
View plan
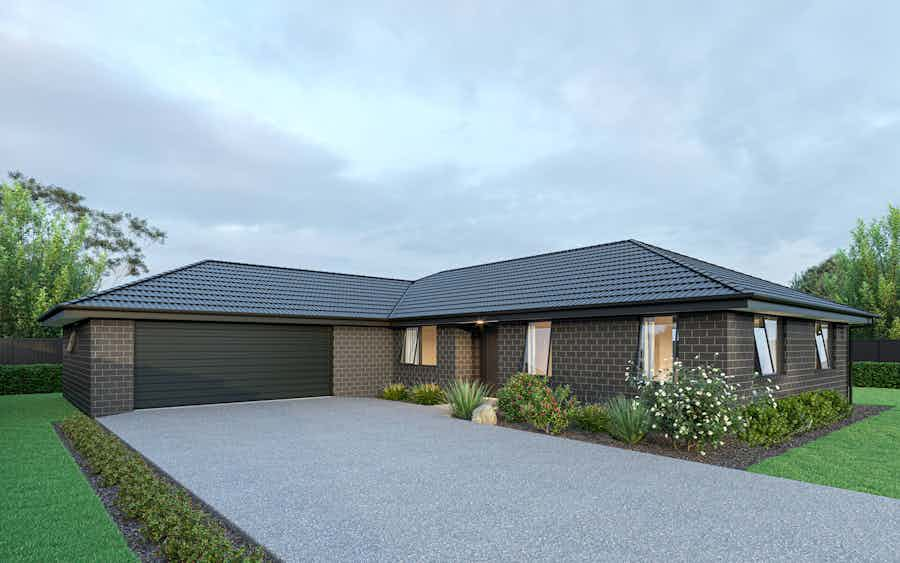
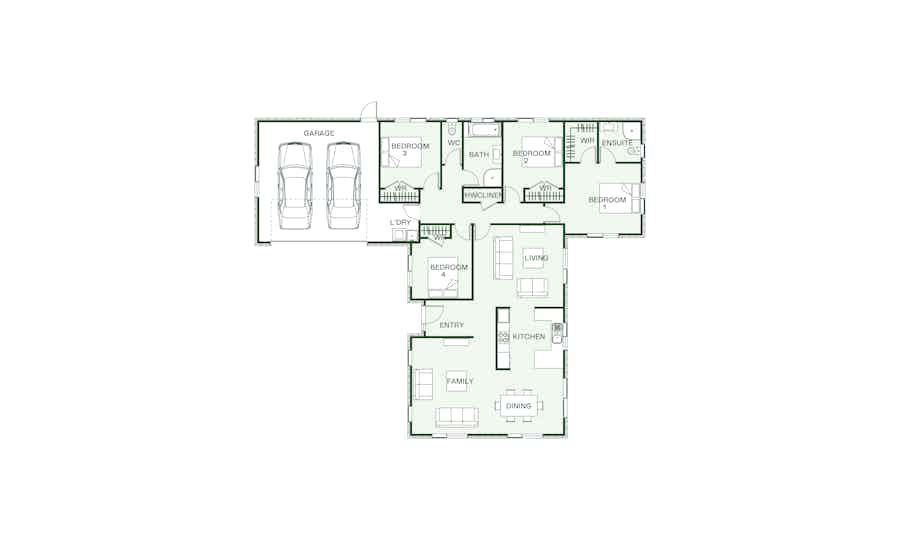
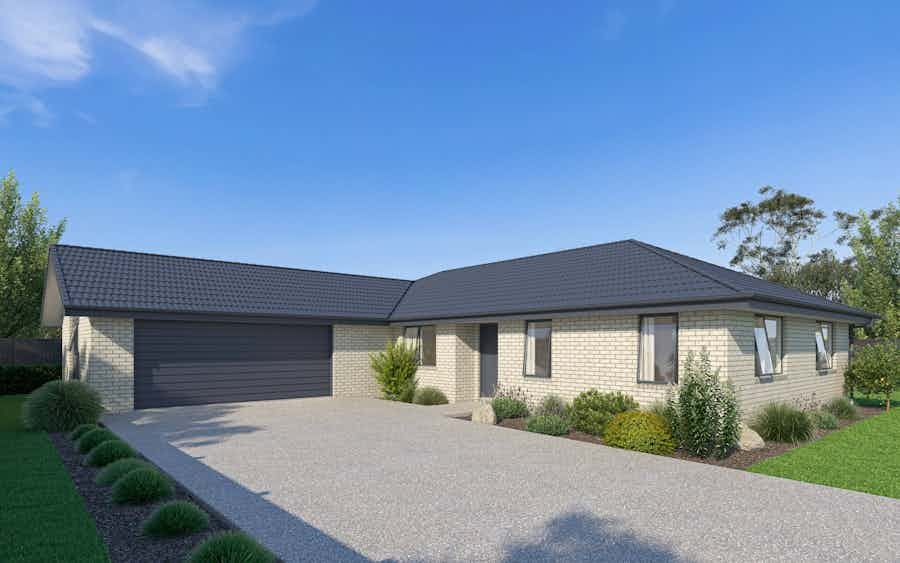
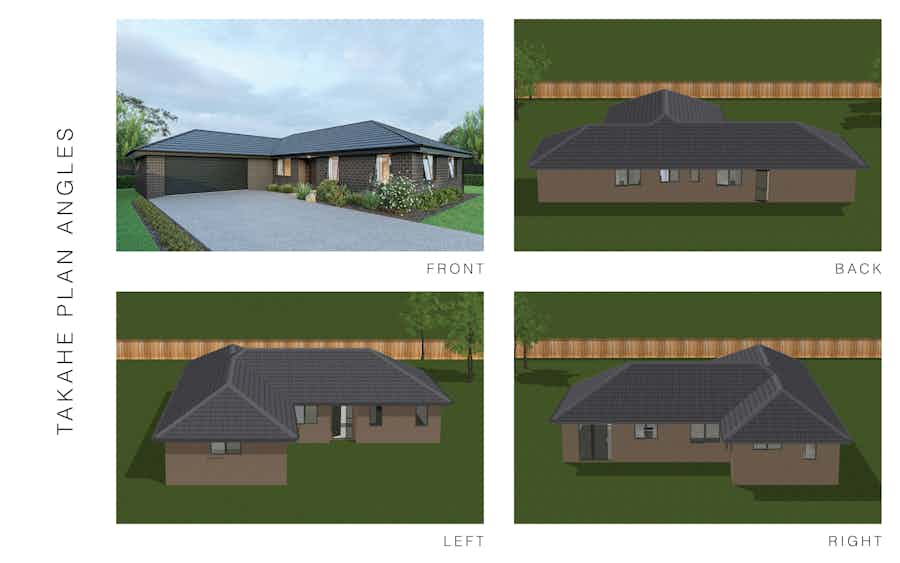
Our T-shaped Takahe plan has four bedrooms including a master suite complete with walk-in wardrobe and ensuite. Enjoy easy access to the outdoors through the open-plan living, dining and kitchen spaces. View plan
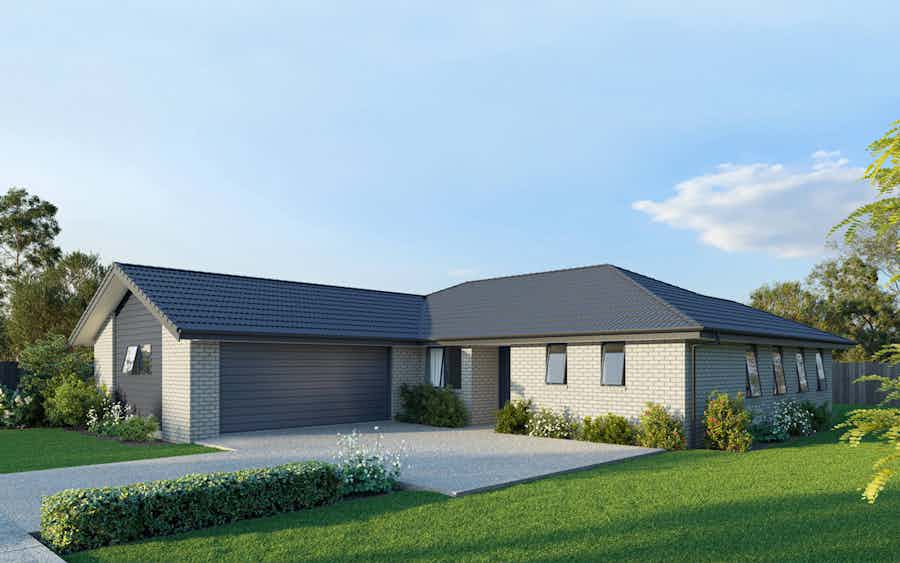

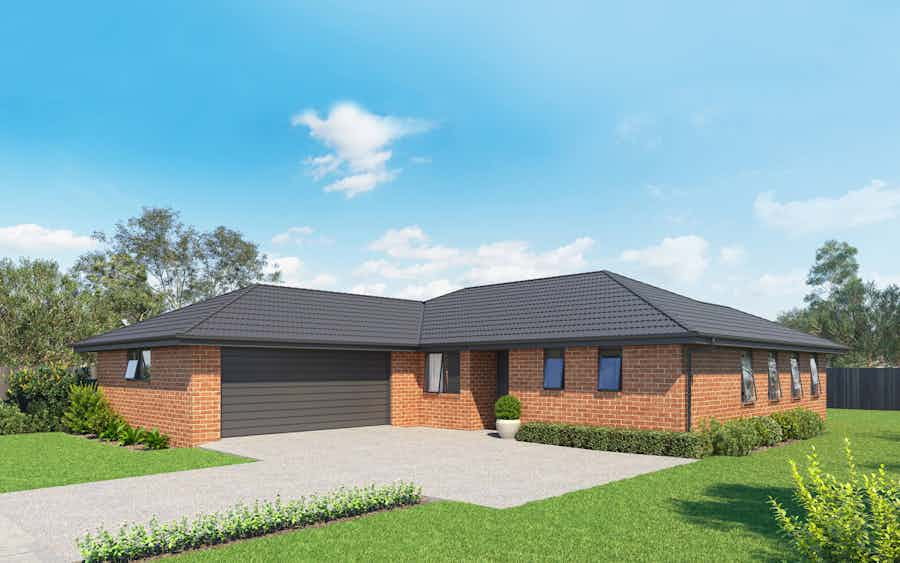
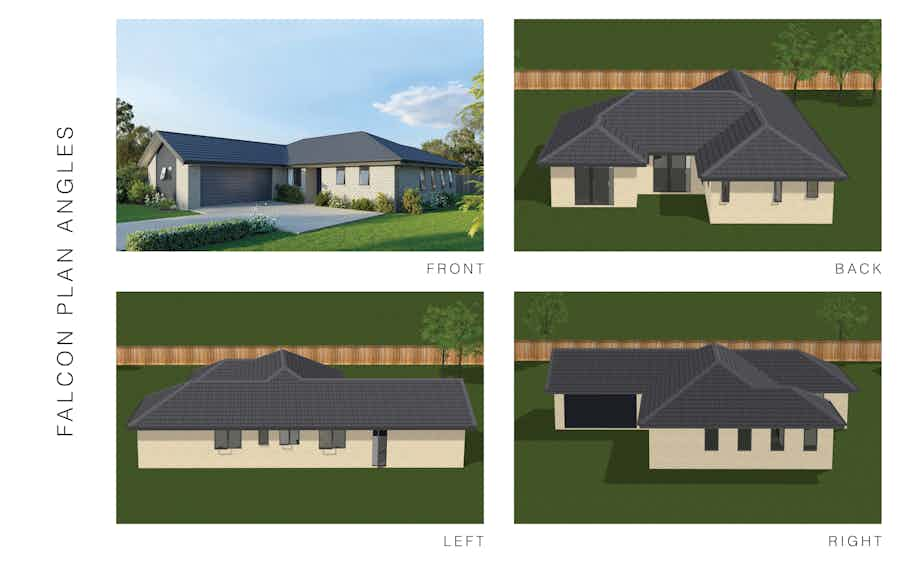
The Falcon plan offers an affordable build with all of the must-haves in a family home. The expansive living areas provide ample spaces for the families to connect and relax, including a study nook. Featuring four generous bedrooms, including a master with ensuite there's plenty of room for all to enjoy.
View plan
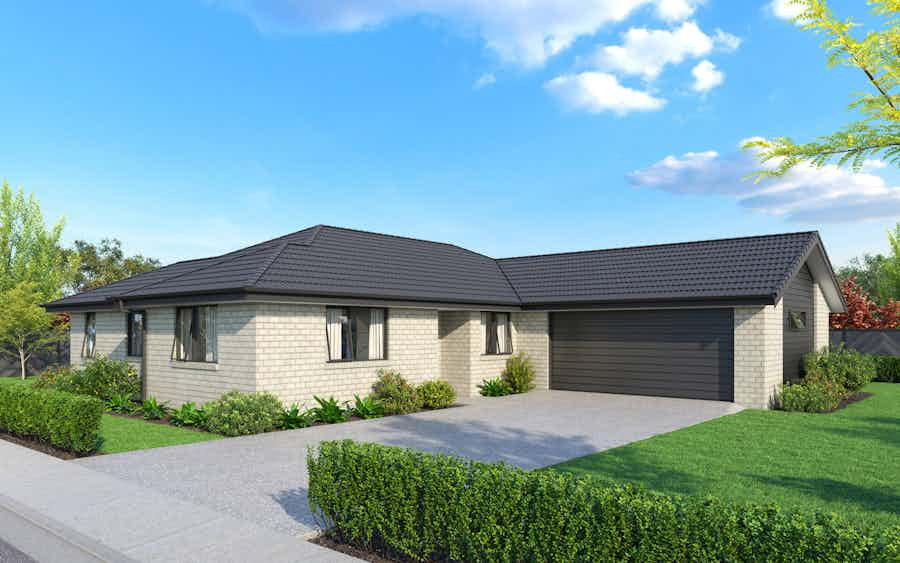
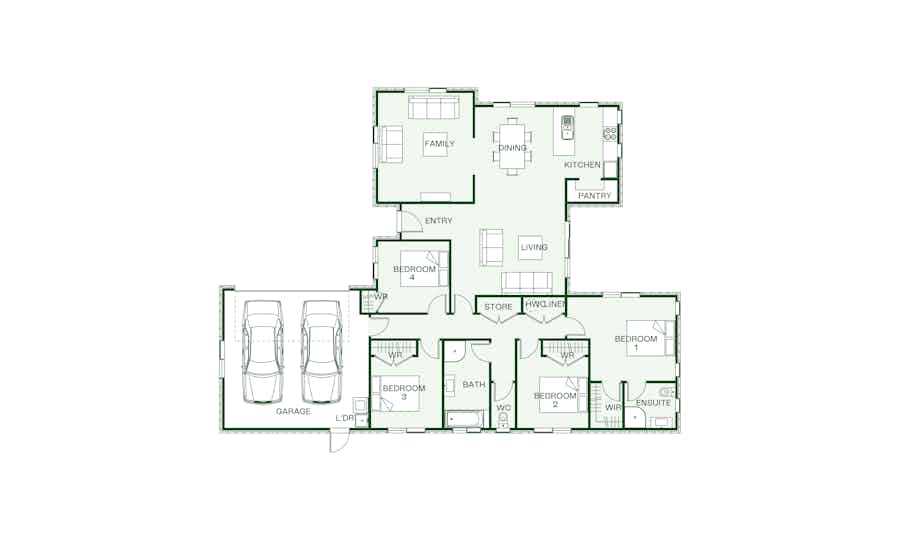
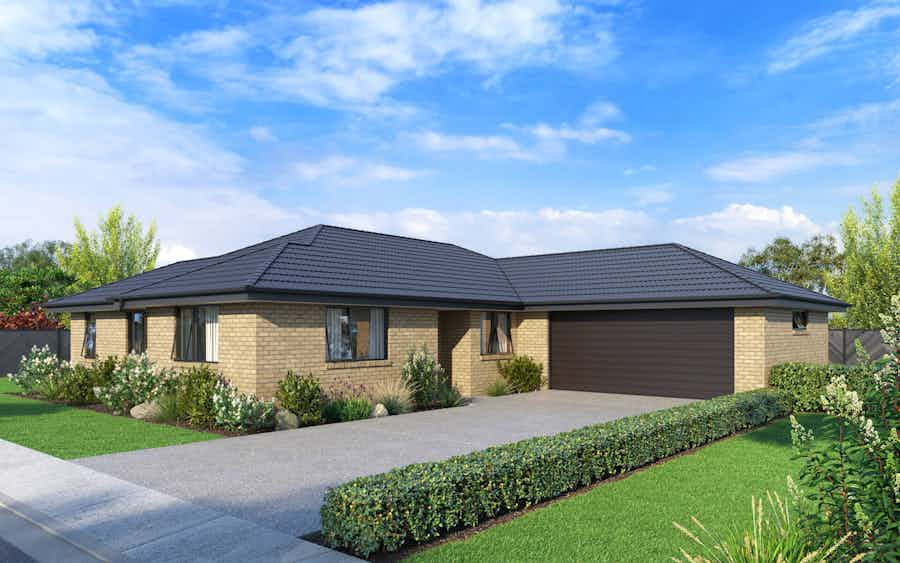
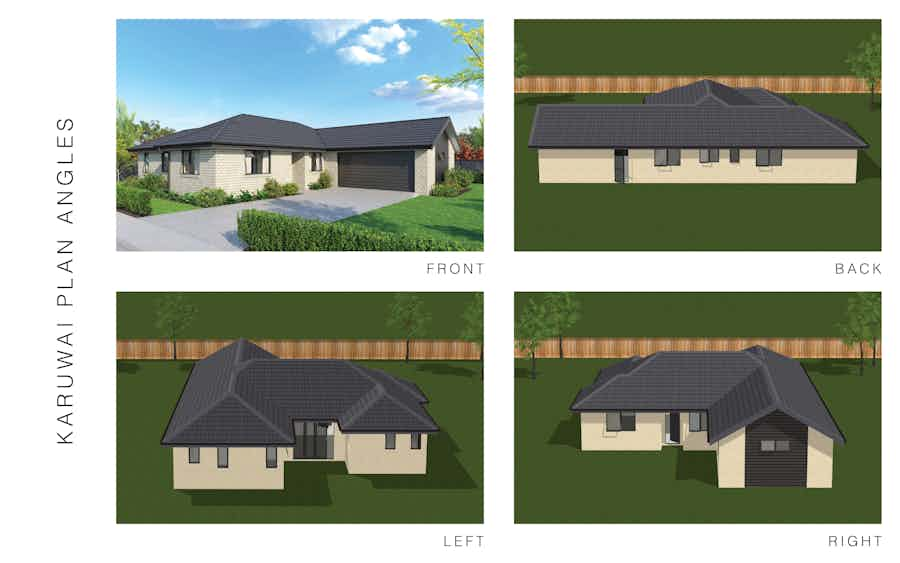
If you are looking for a plan that offers a large, open-plan living area where everyone can retreat to their own spaces and come together then the Karuwai ticks all the boxes. View plan
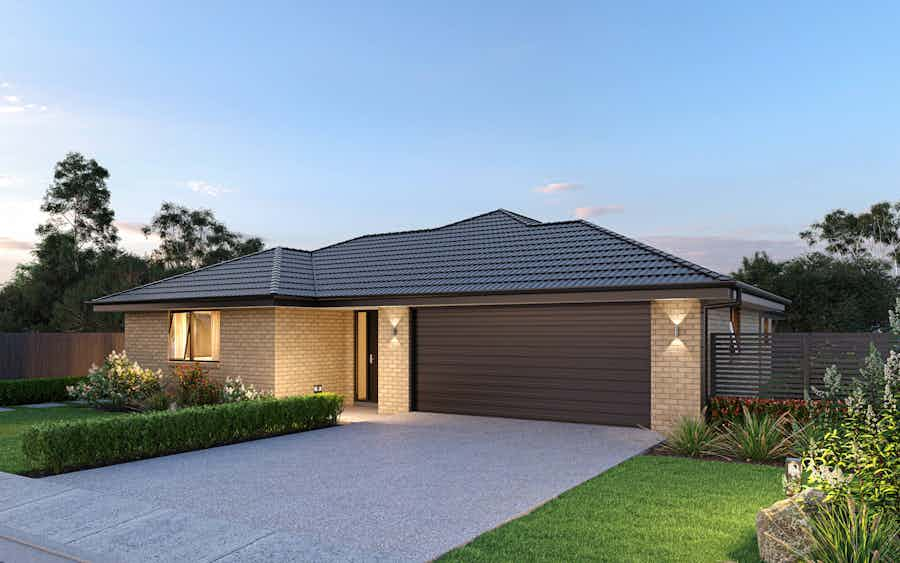
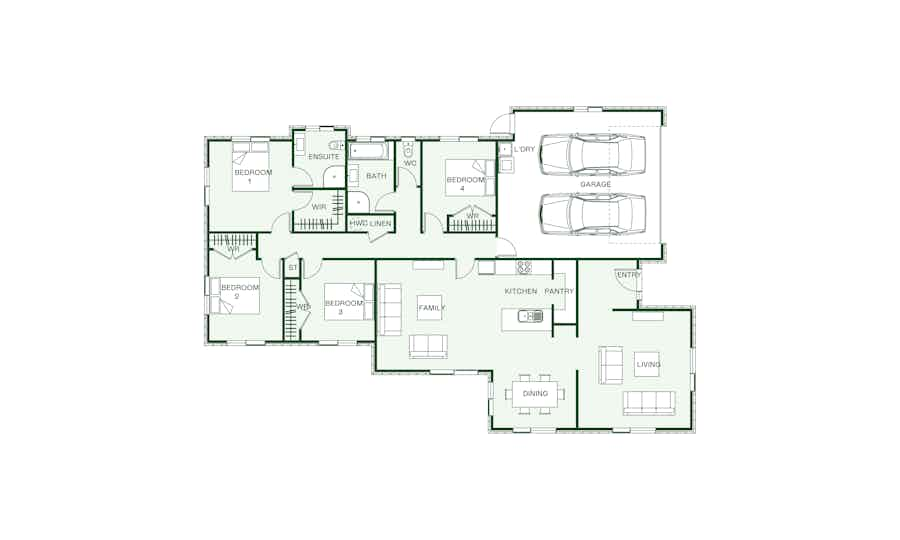
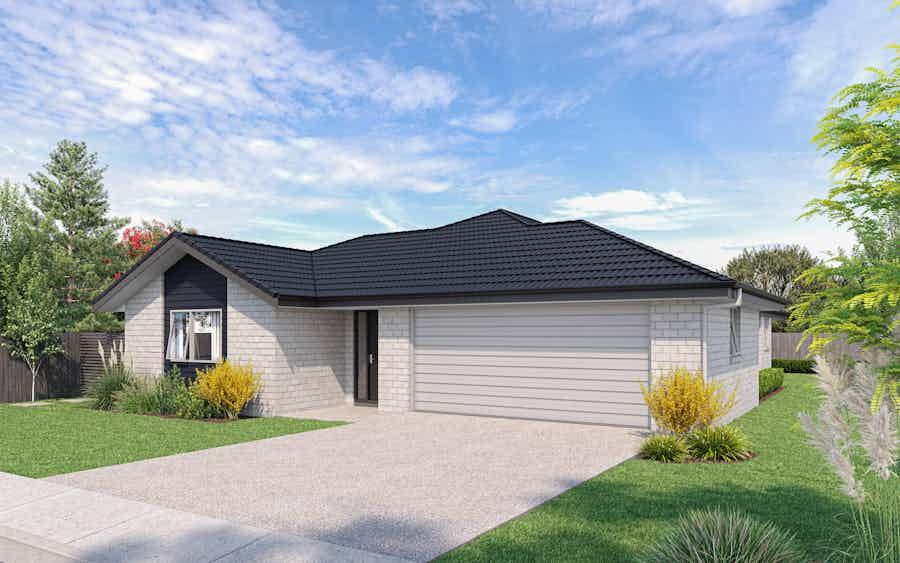
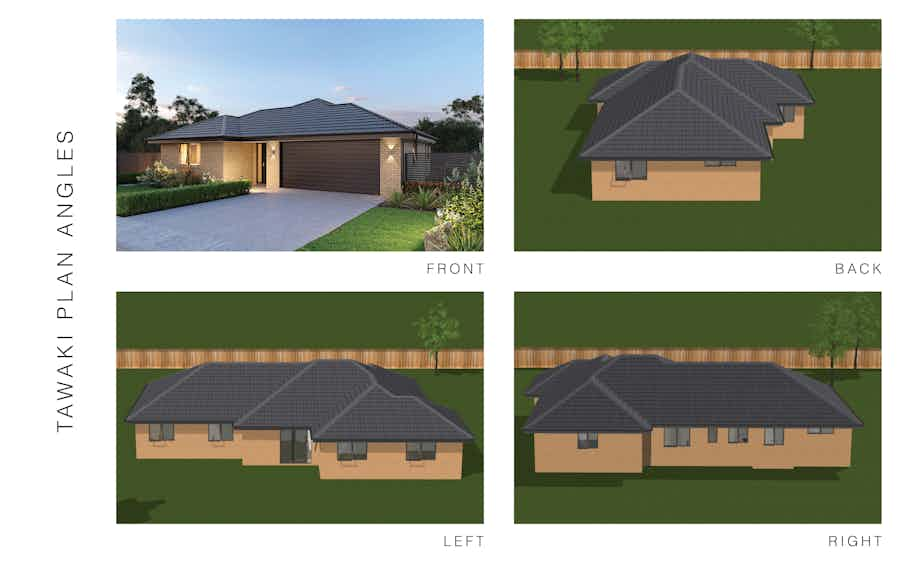
The Tawaki is an entertainers dream, you are welcomed by a media room when you enter this home which leads into an open-plan family and dining area. View plan
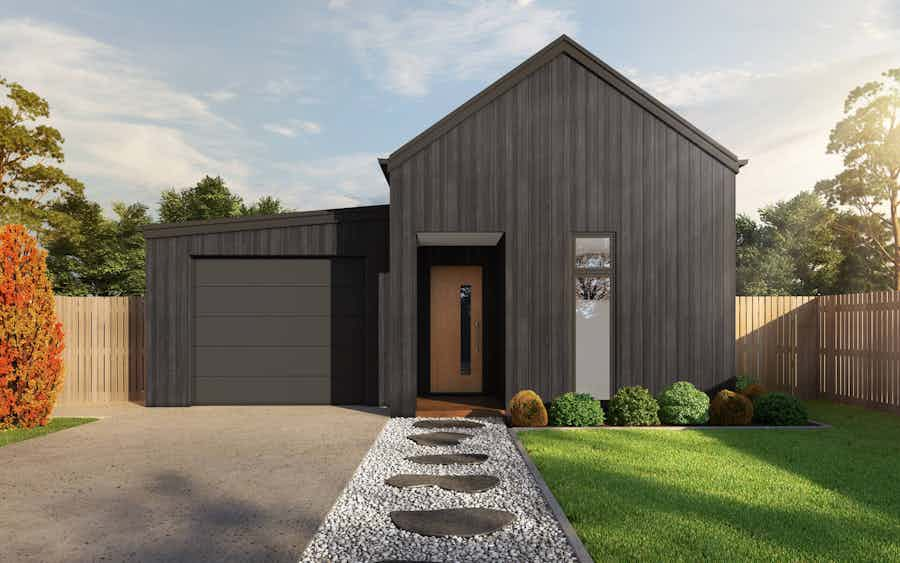
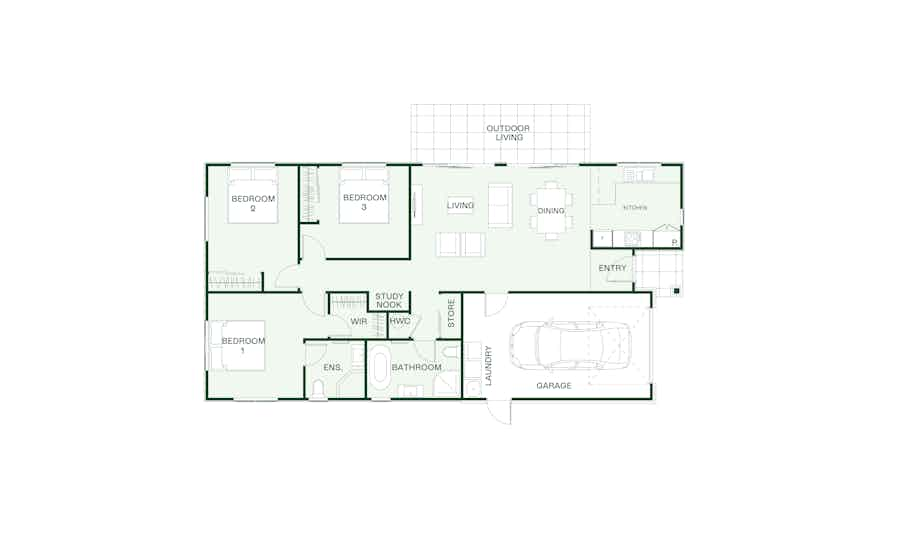
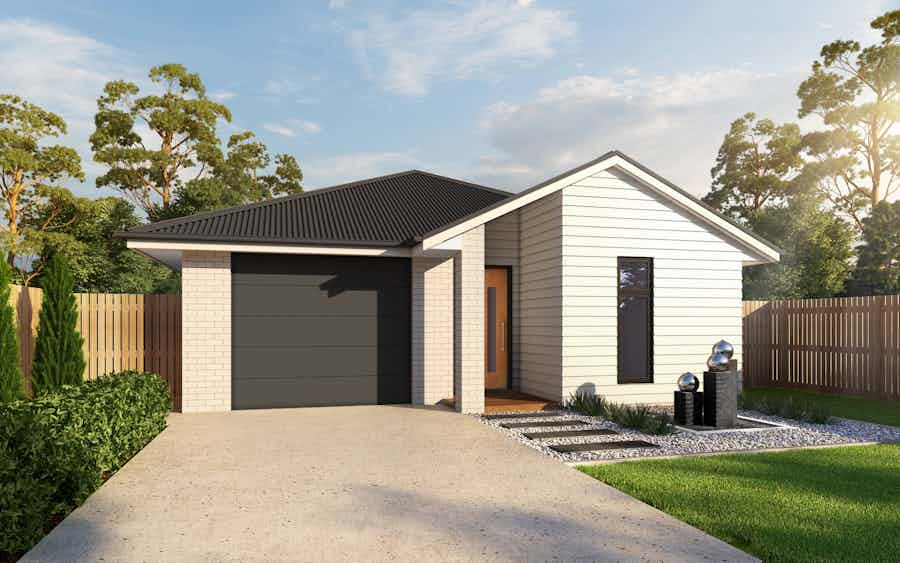
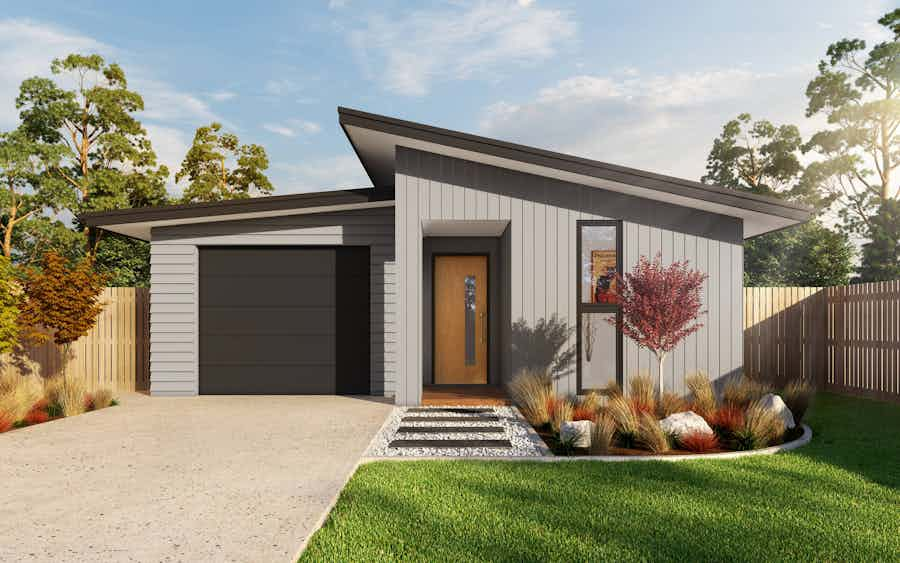
Enjoy open-plan living with the Ohau, featuring three double bedrooms, two bathrooms including an ensuite, and internal access single garaging. This design offers a great layout for those seeking space and comfort. Bright and airy the main living area is complemented by all-day sun through expansive sliding doors, creating great indoor/outdoor flow.
View plan
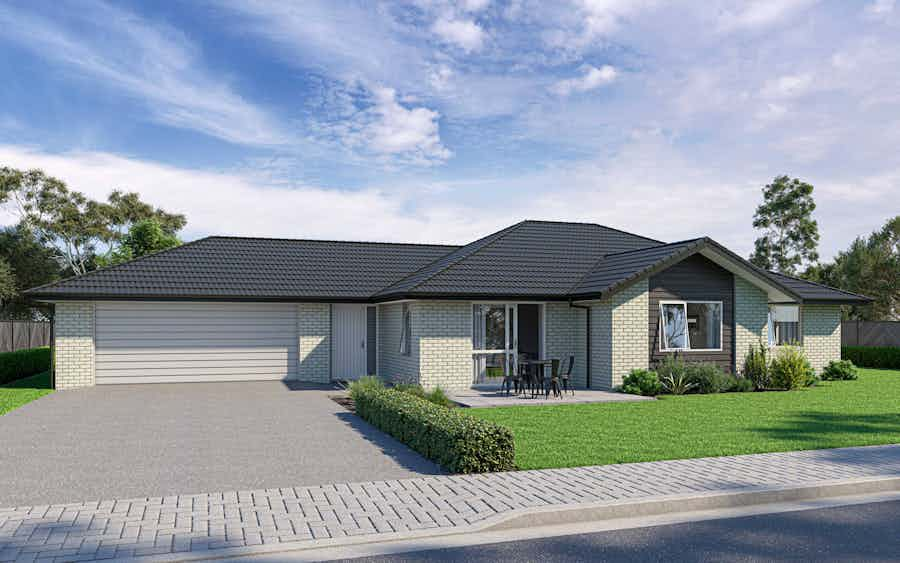

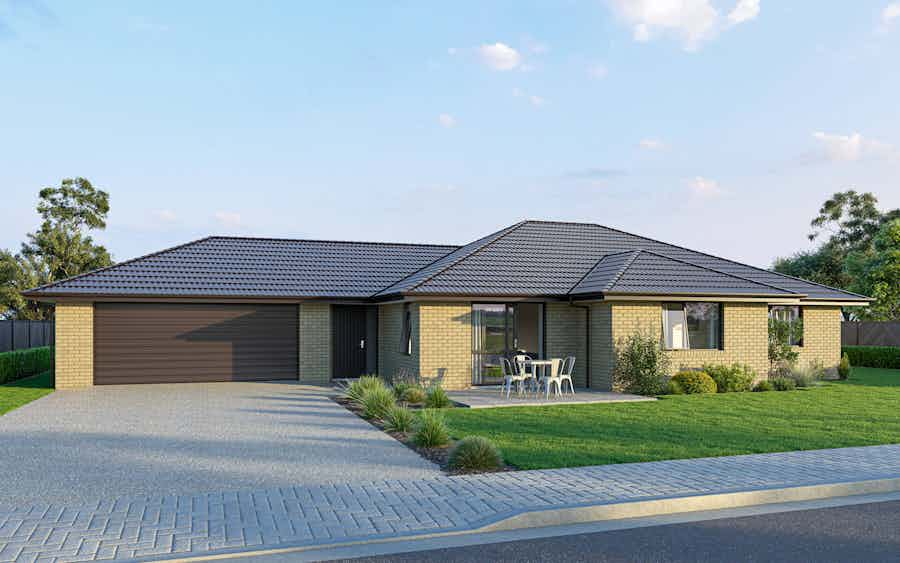
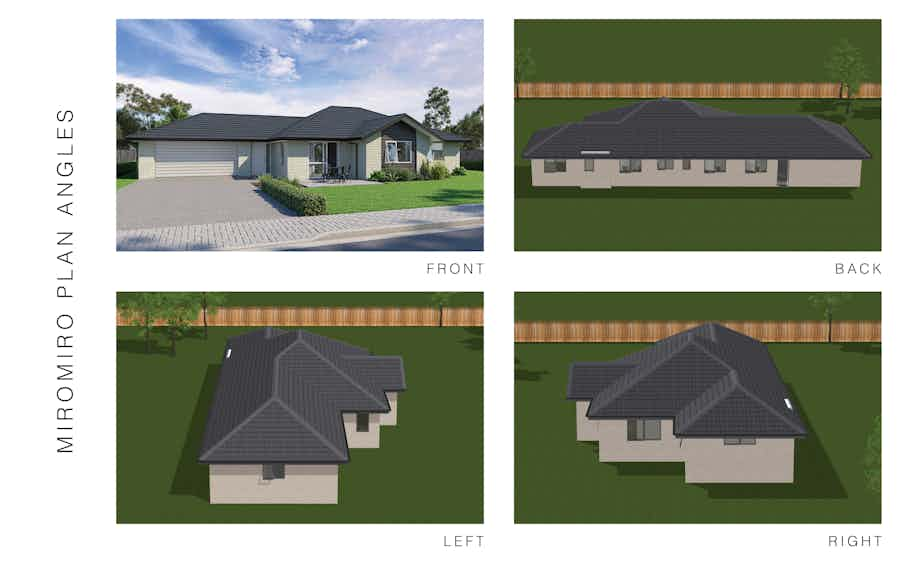
The surprisingly spacious Miromiro plan will fit your family perfectly now and for years to come. The flexible floorplan is largely defined by two areas - bedrooms and living. The living wing of the home boasts two generous living spaces and dining area.
View plan
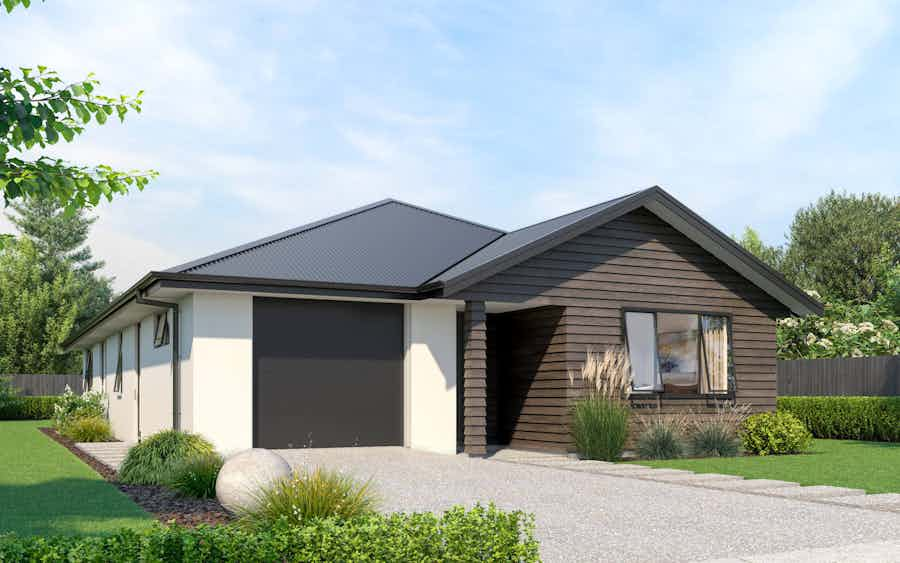
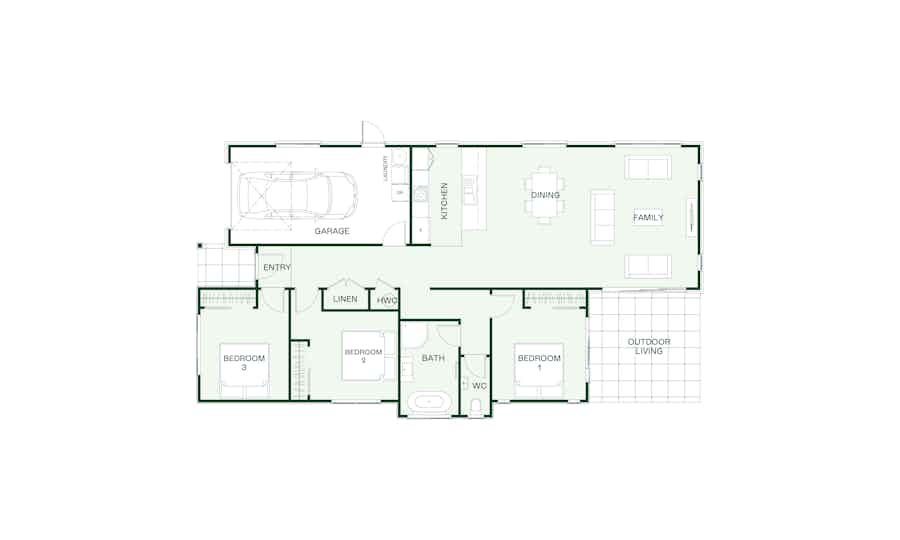
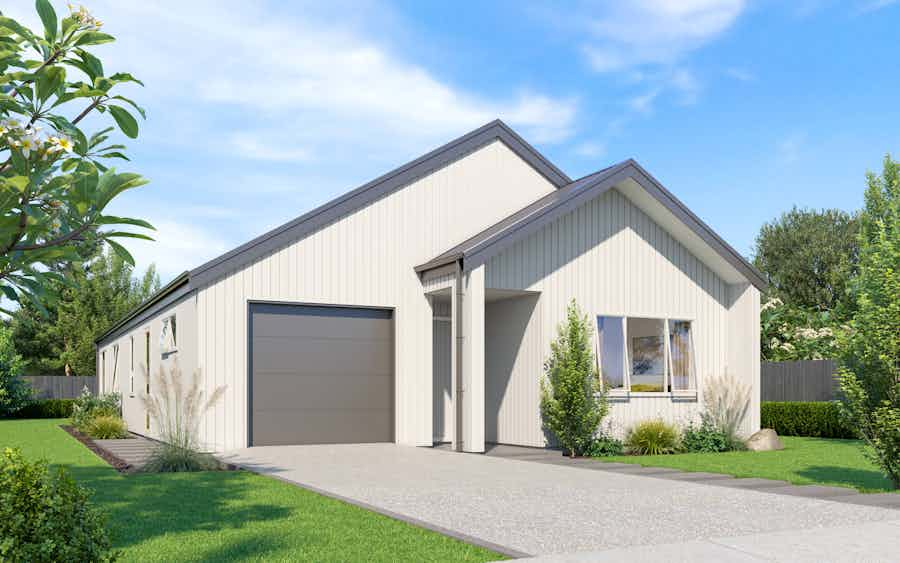
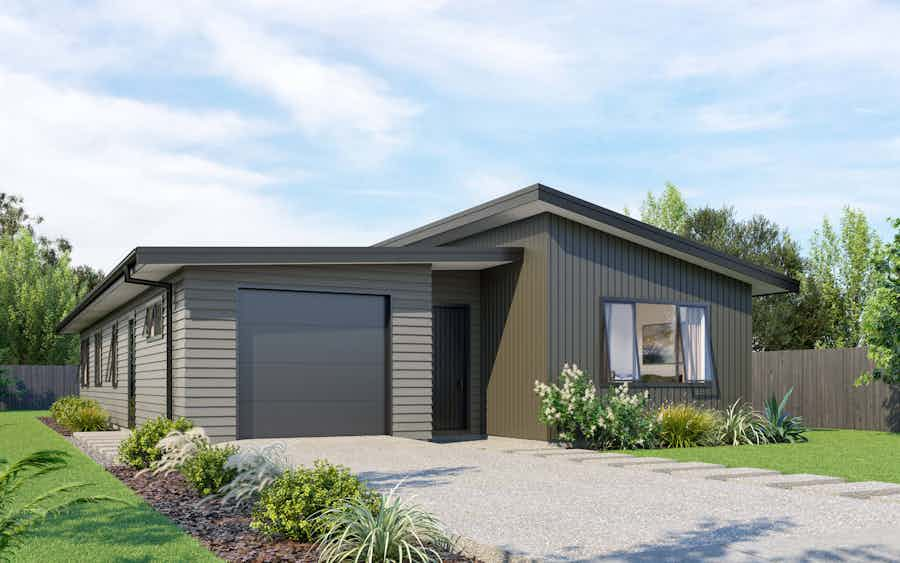
Enjoy comfort and value with the Kai Iwi build, a design that is sure to impress. Clear definition between the social and sleeping spacesmakes living easy in the Kai Iwi
View plan
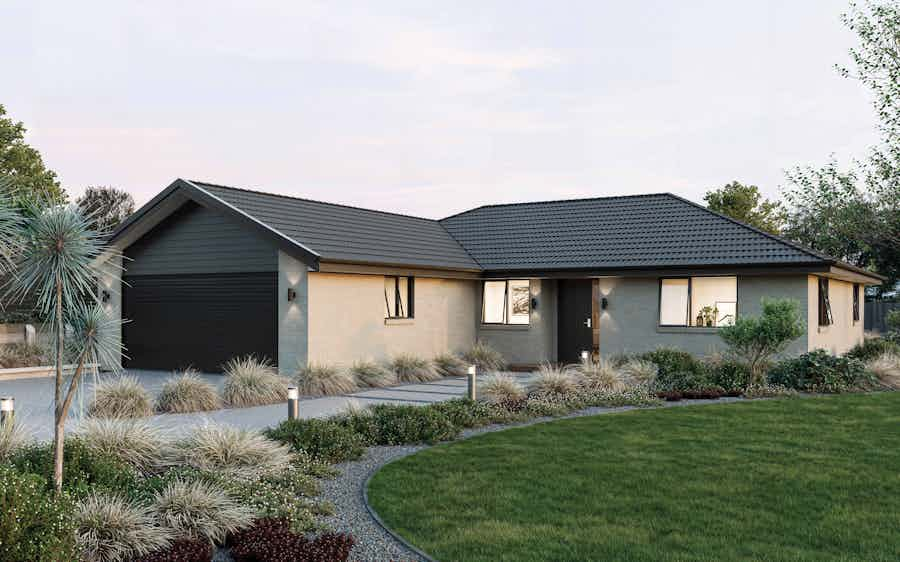

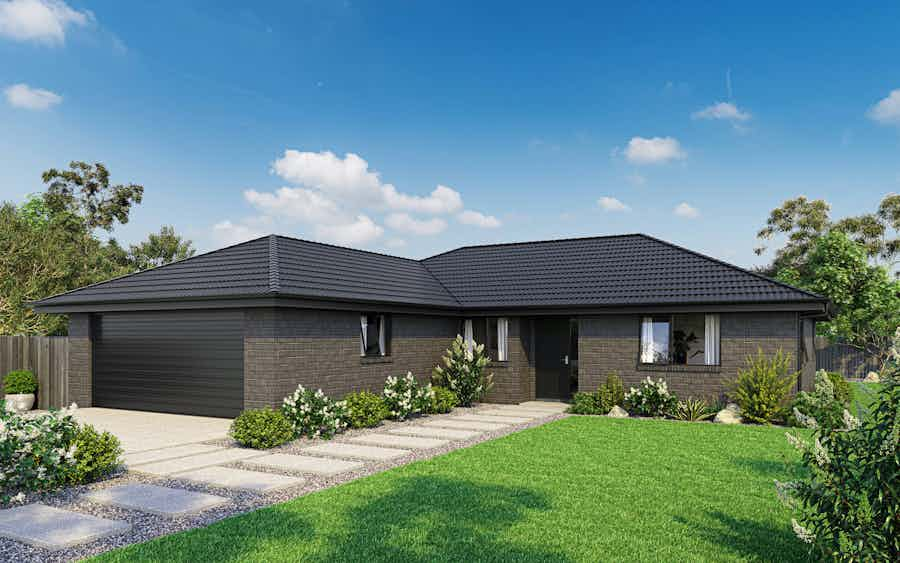
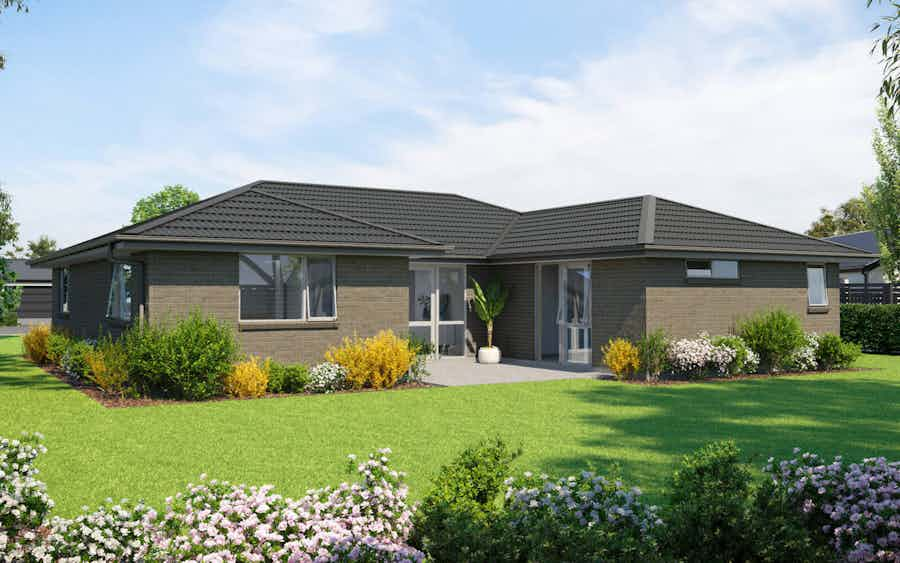
This spacious family home offers four bedrooms including a master sanctuary complete with ensuite and walk-in wardrobe.
View plan
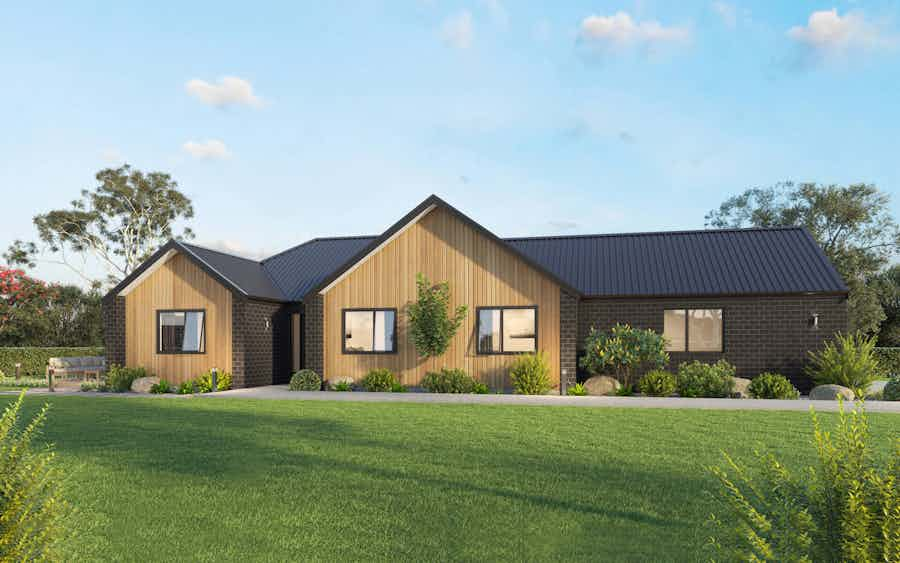
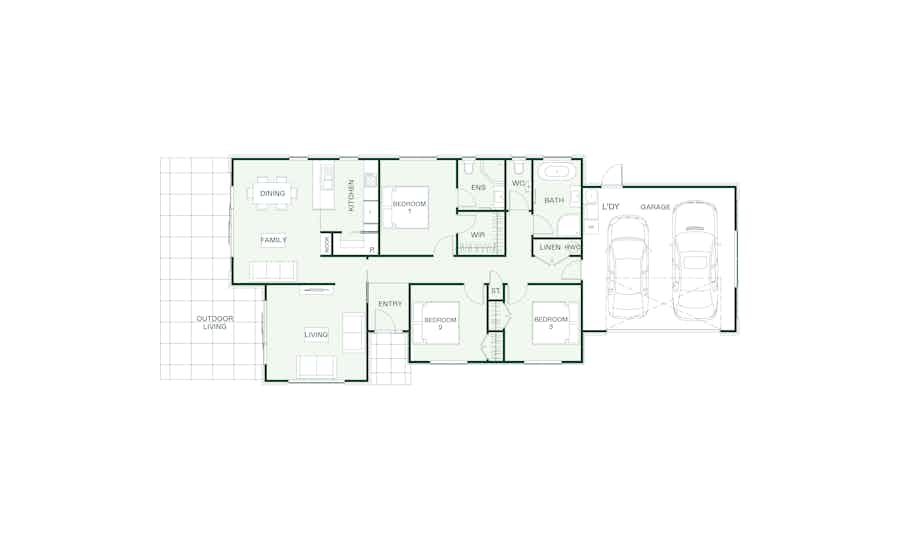
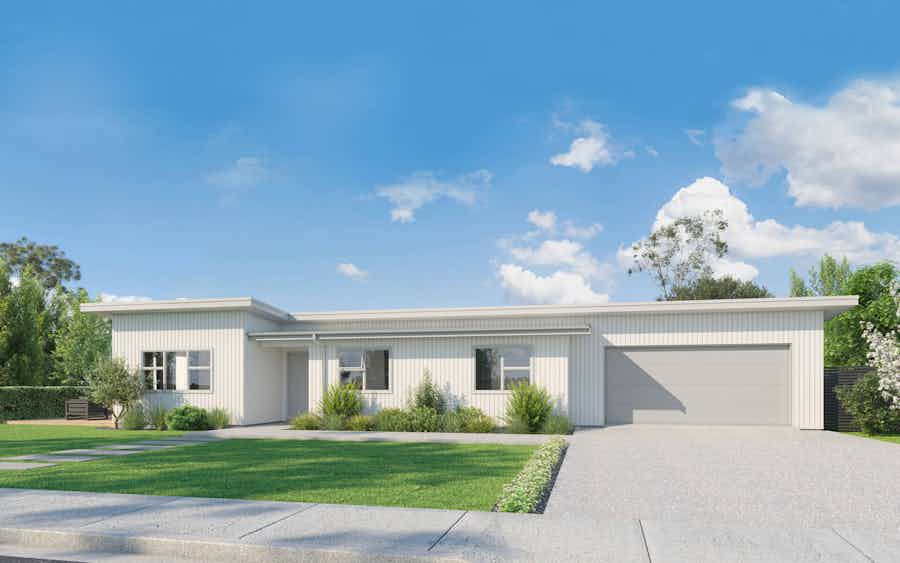
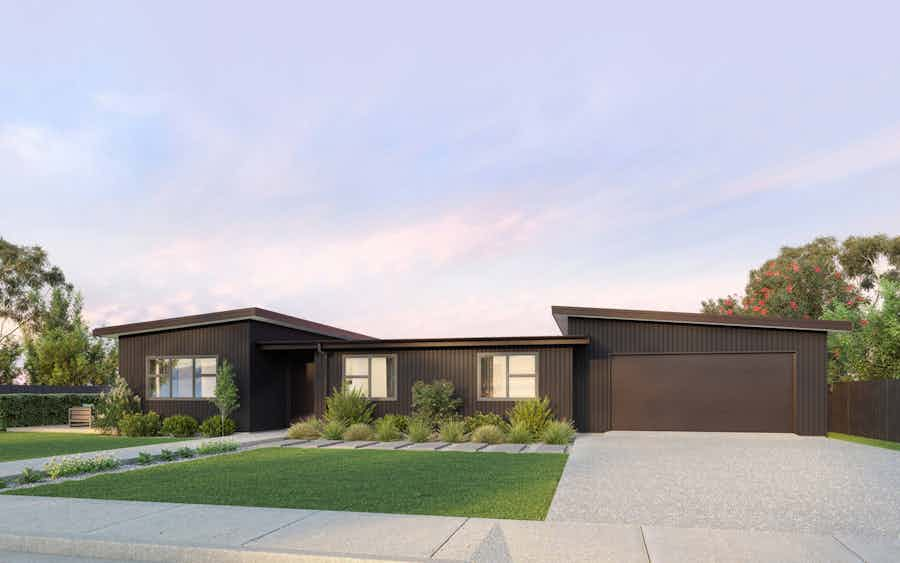
The wide frontage of the well designed Austral build creates a warm welcome and gives this single-level home charming street presence.
View plan
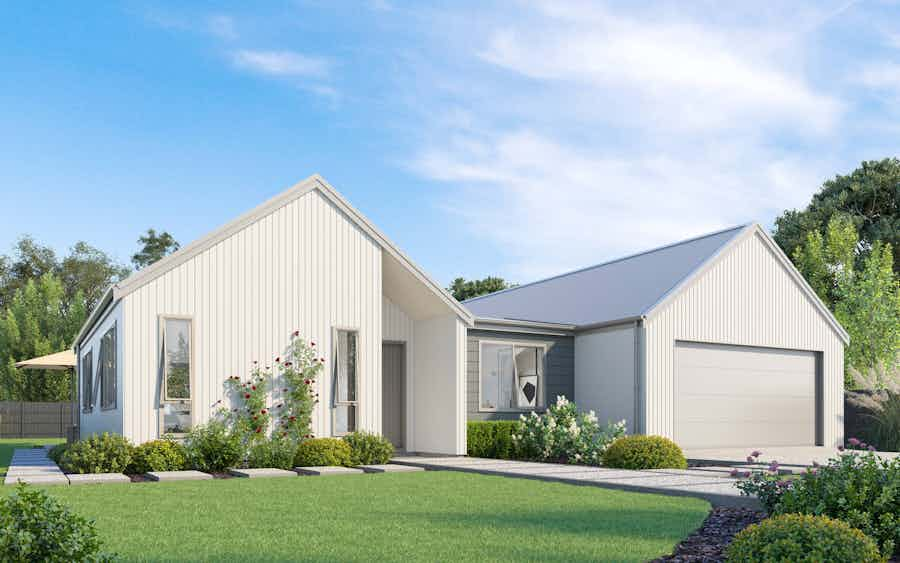
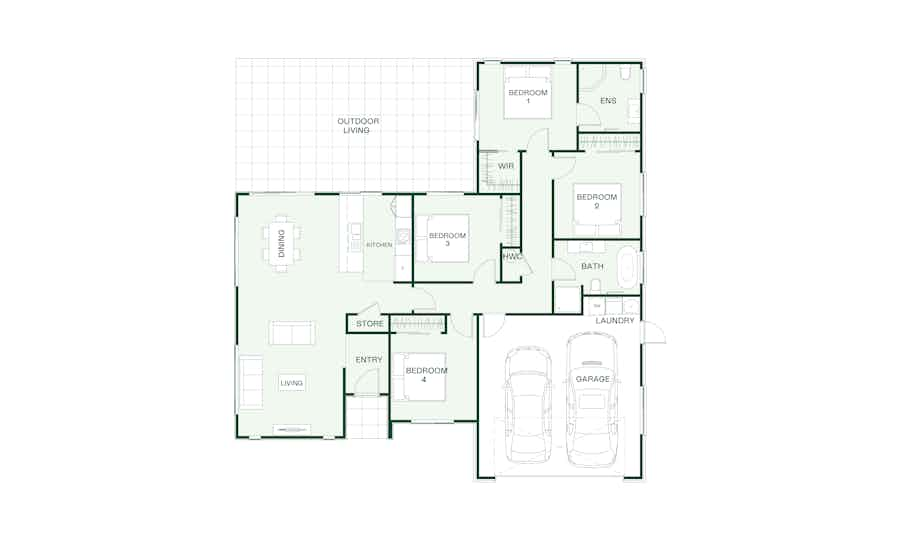
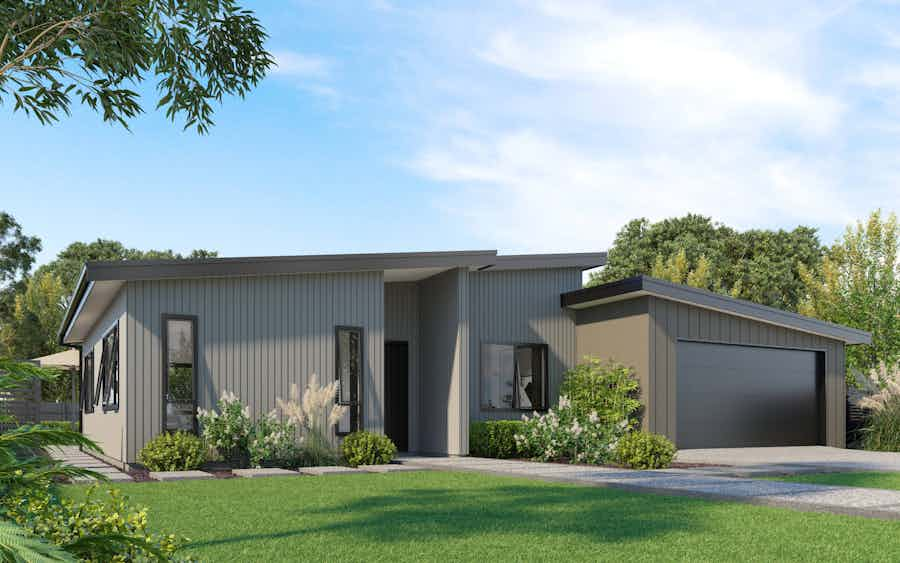
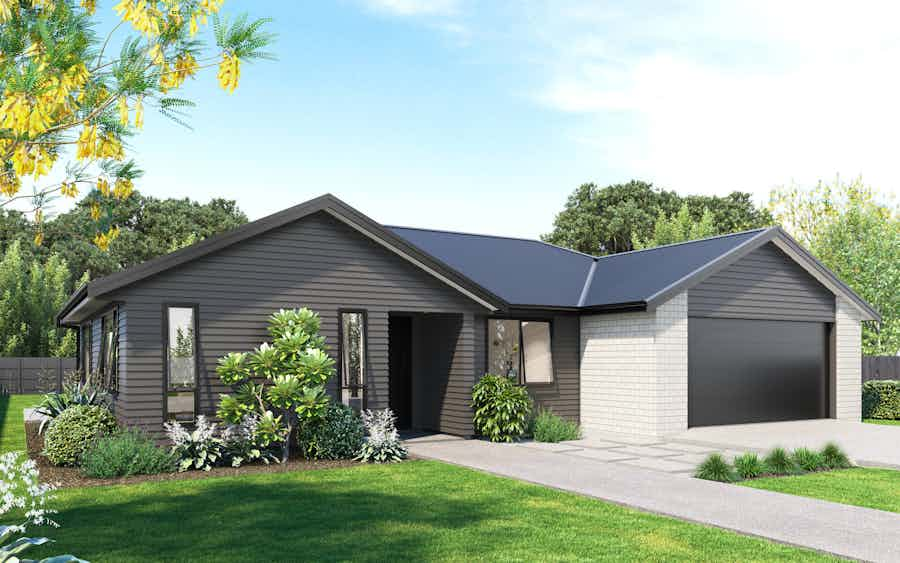
Featuring four well positioned double bedrooms, family bathroom including an ensuite and a open-plan living and dining area designed to optimise indoor/outdoor flow.
View plan
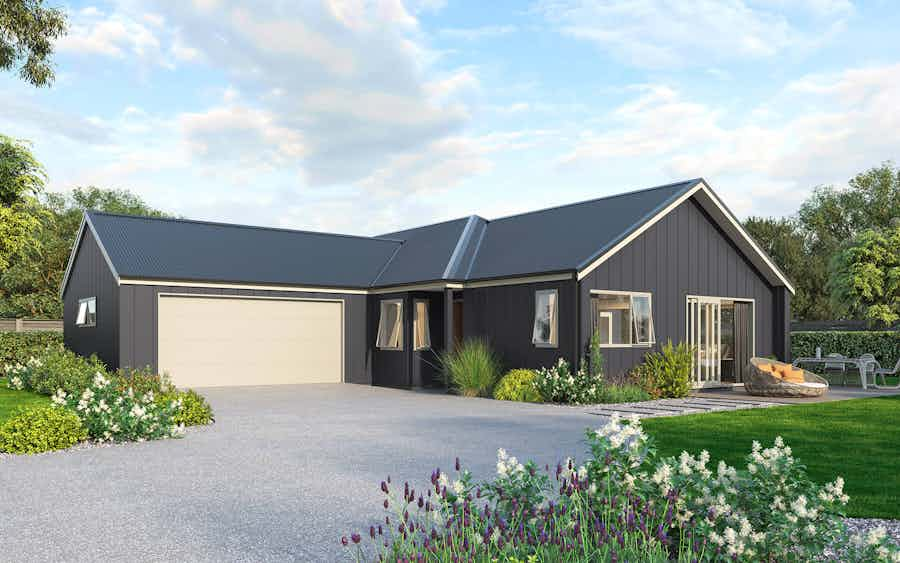
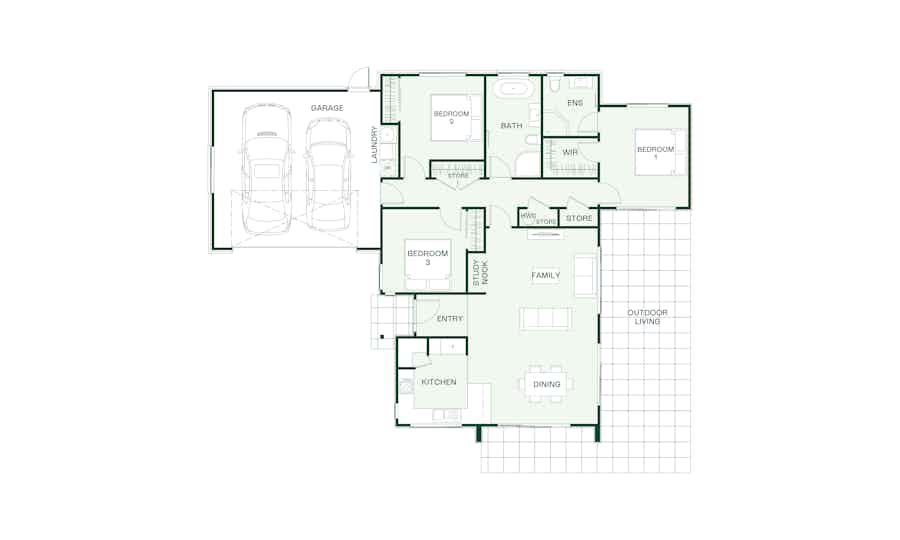
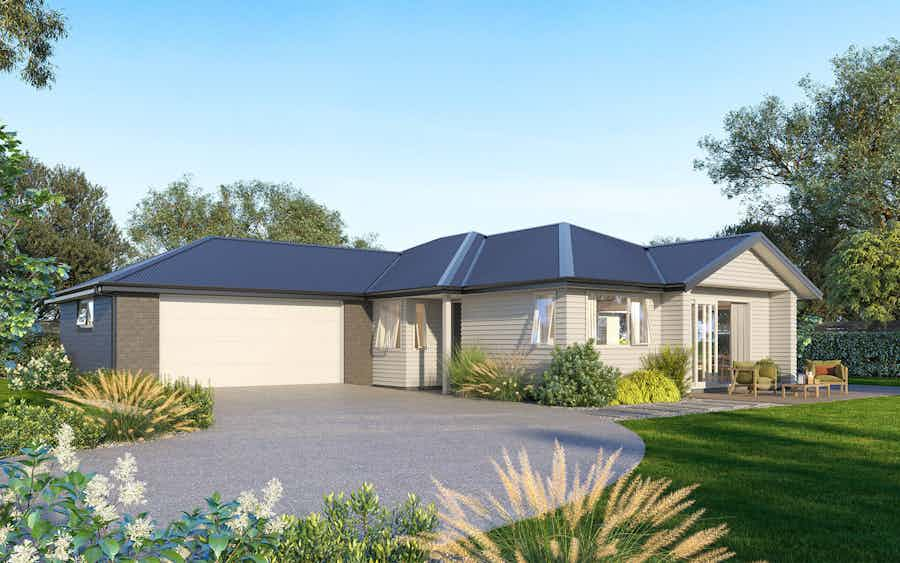
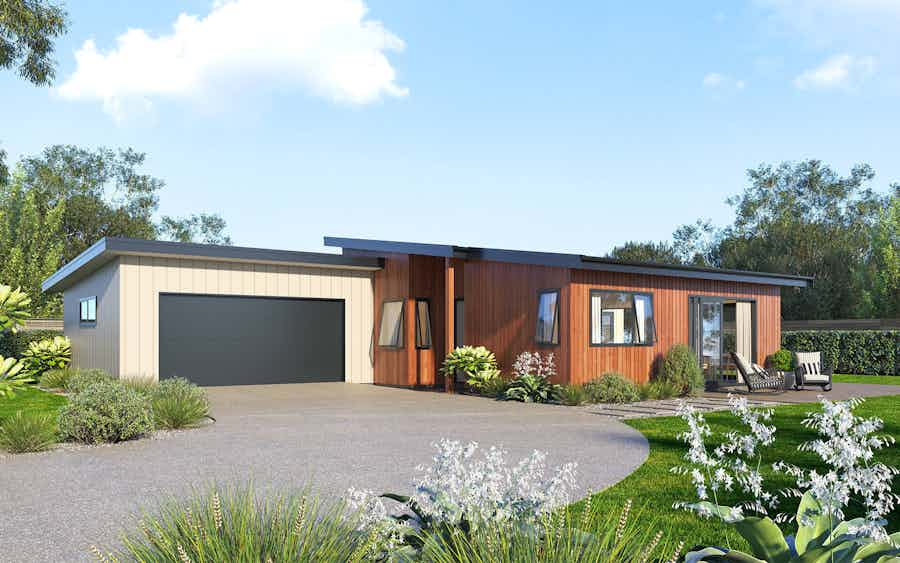
The stunning McKerrow design features considered positioning of open plan living areas, overflowing through large sliders onto outdoor living spaces, making it a great place to entertain and relax with friends and family. View plan
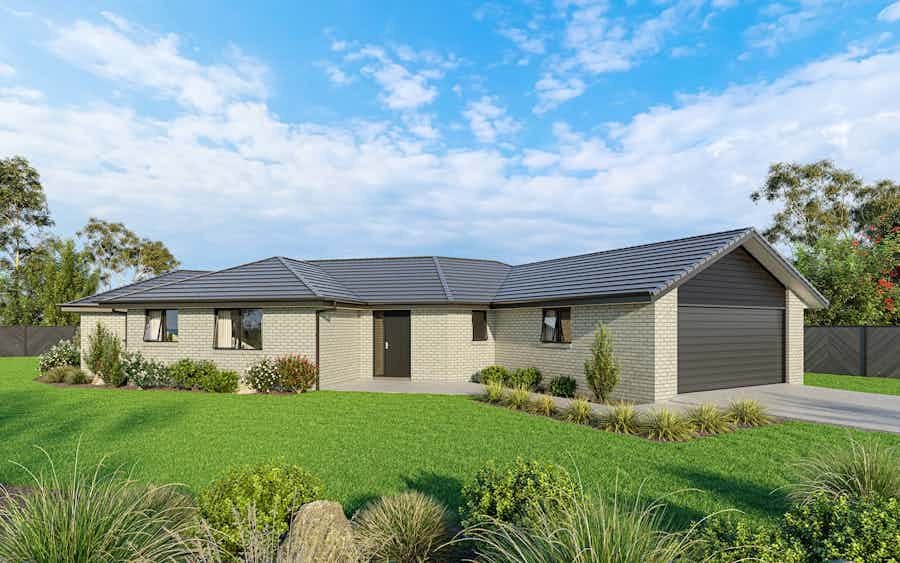
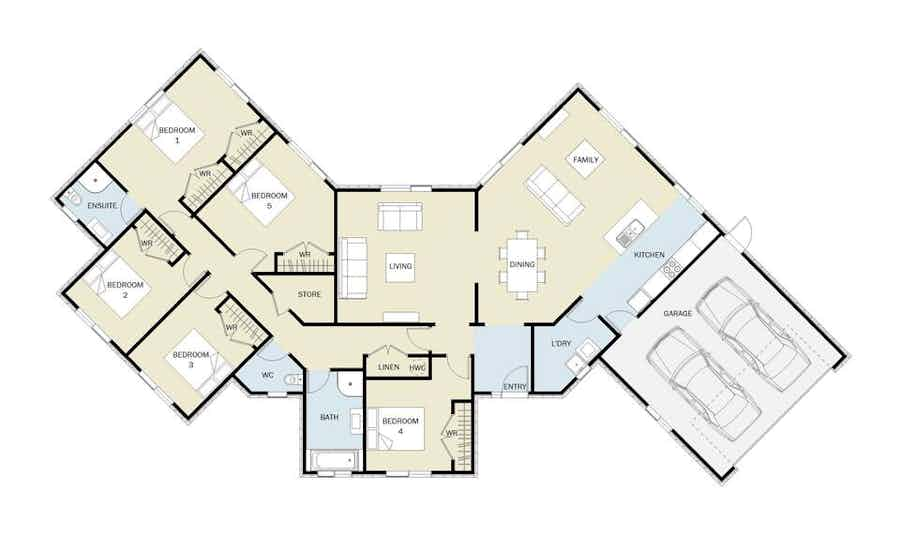
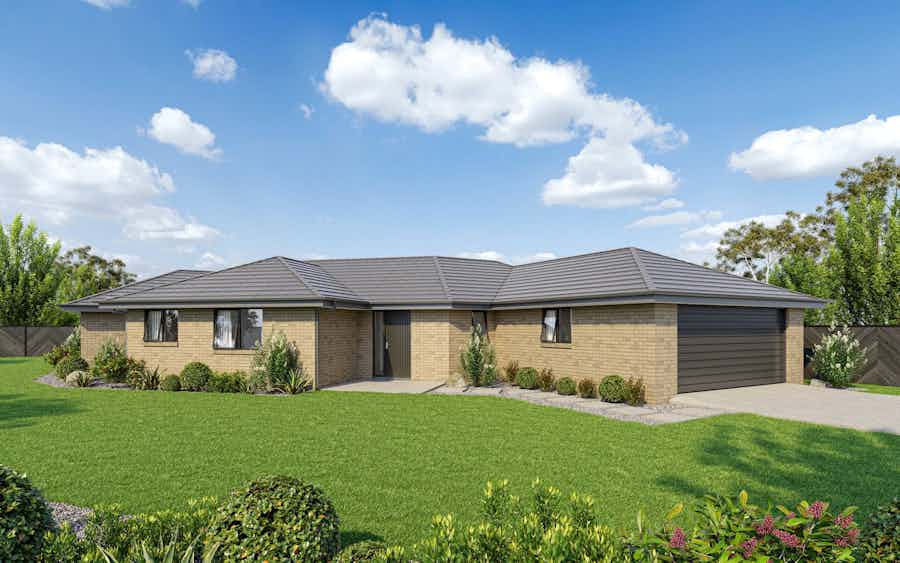

A perfect plan for large, growing families or those looking for inter-generational living. With five bedrooms including a master suite, and two living areas there is space for everybody. View plan
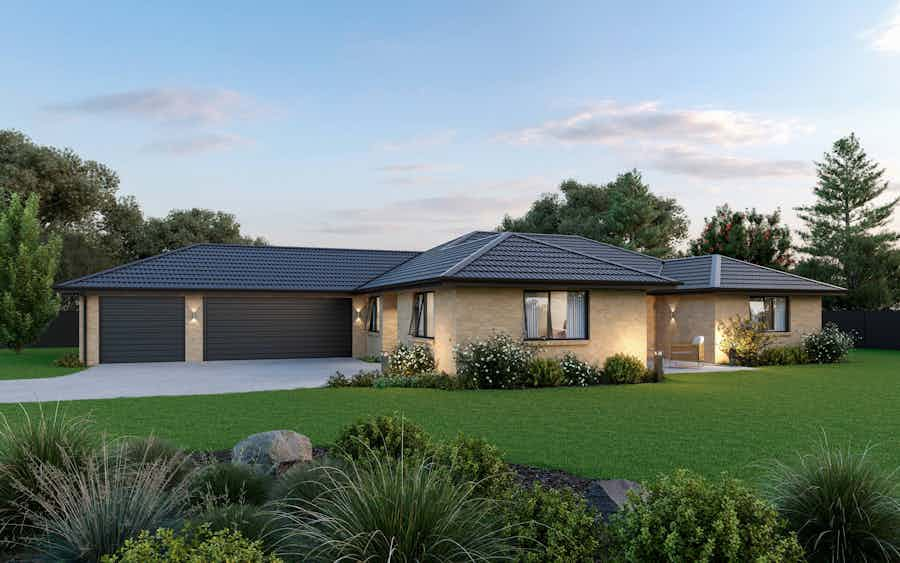
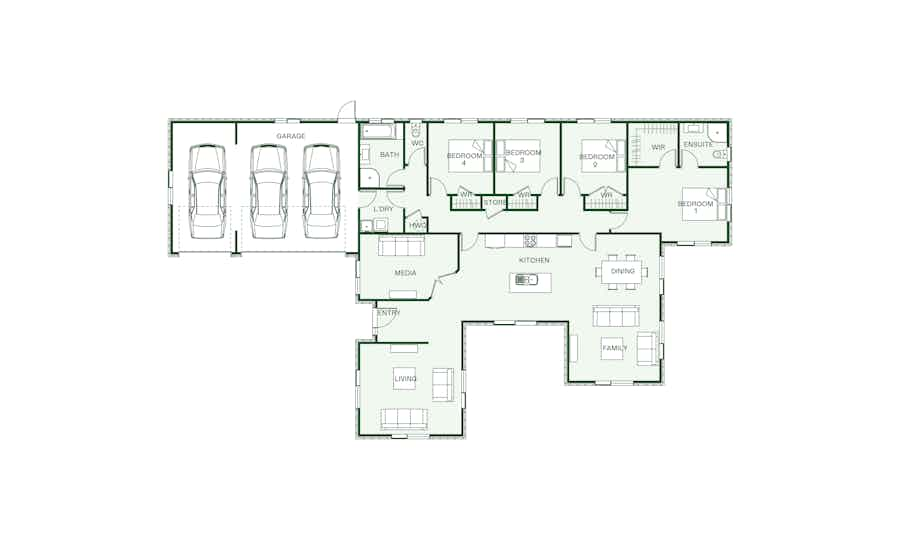
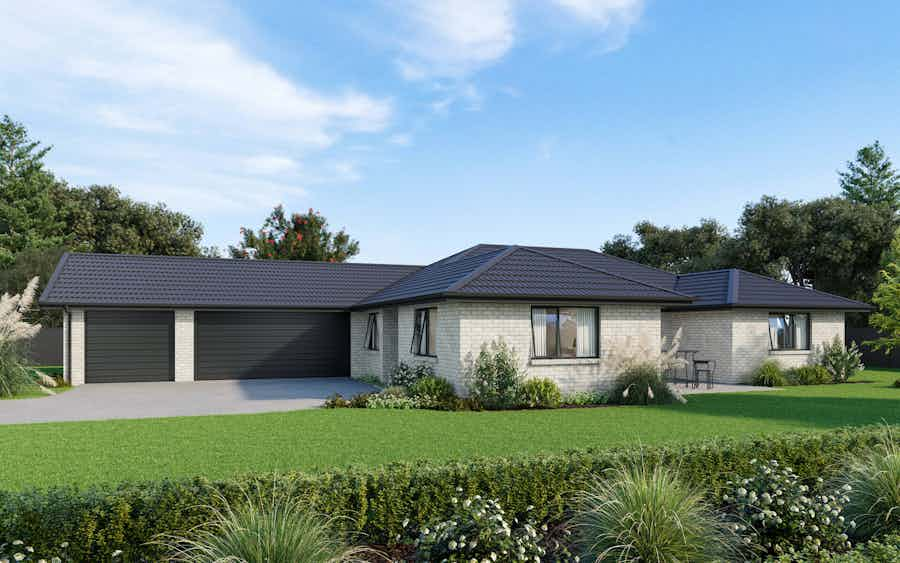
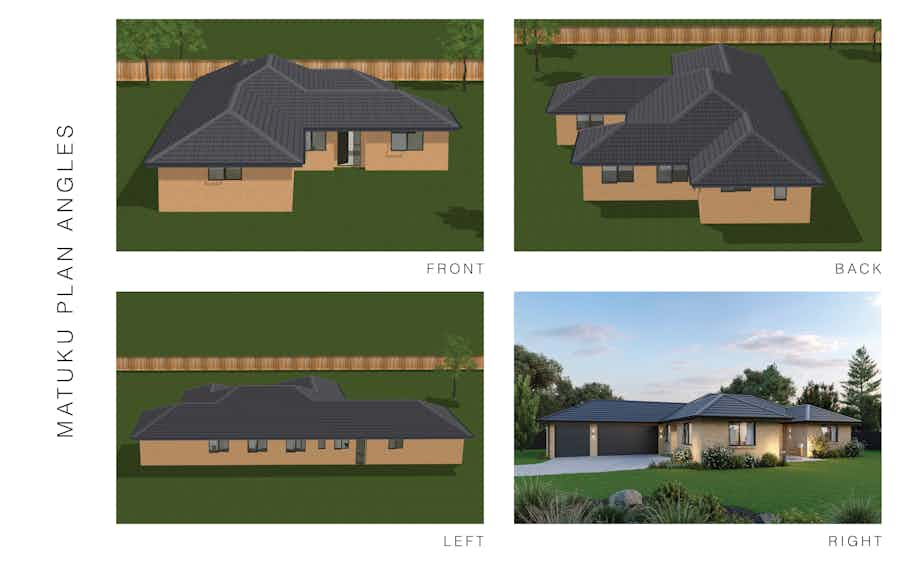
Upsize your lifestyle with the Matuku four-bedroom house design. The expansive layout makes for the ideal family and entertainers home. Take your pick from three different living spaces - great for families with kids. View plan
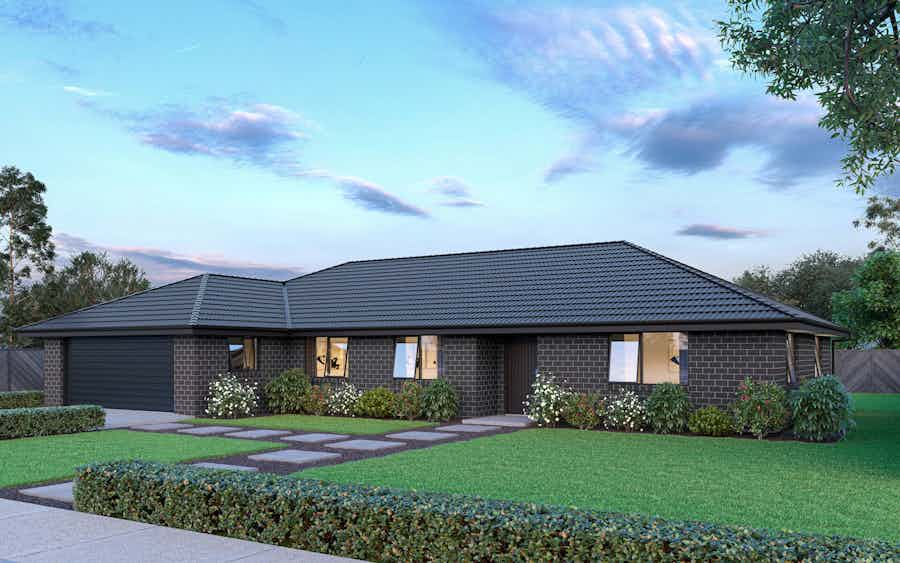
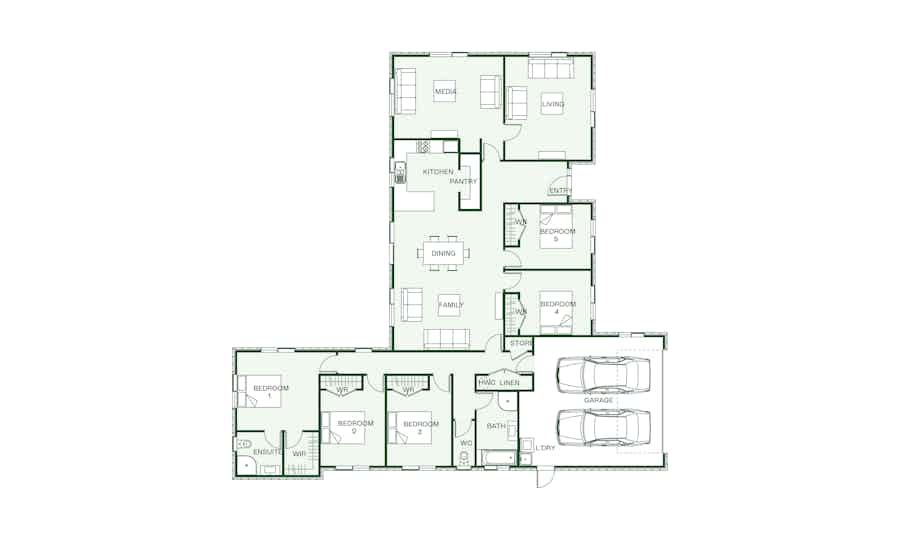
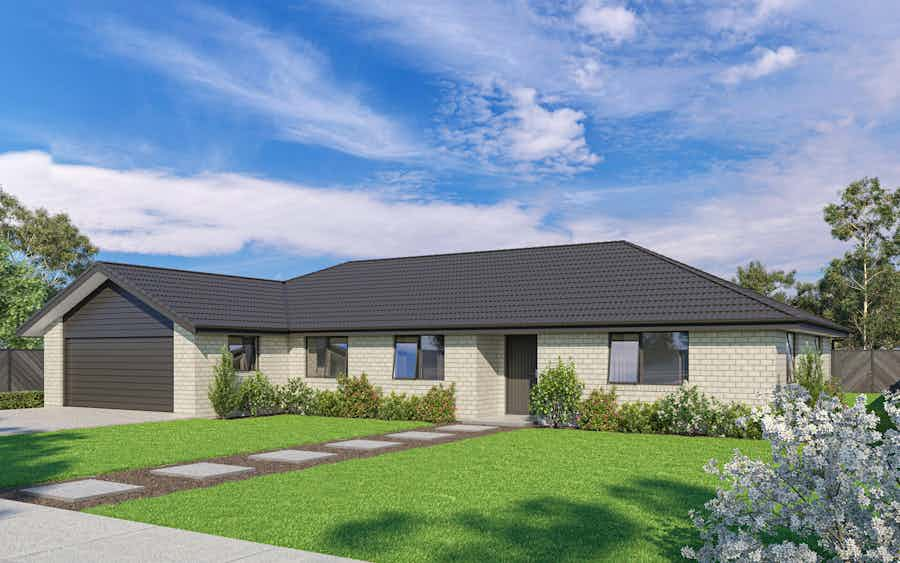
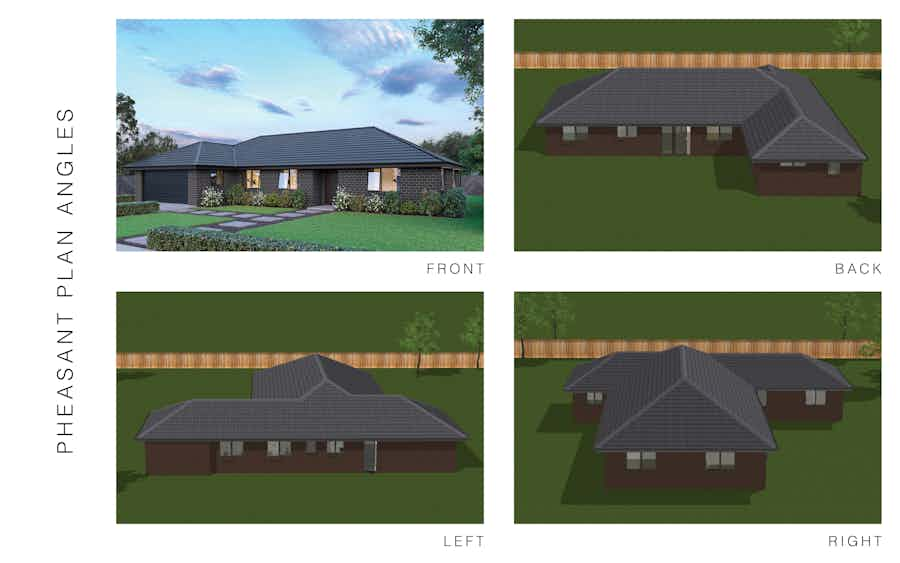
Upsize your lifestyle with this impressive five-bedroom plan designed to maximise your living space whilst being mindful of your budget. Upon entry, you are directed towards the main living kitchen and dining spaces; multiple living rooms help to create defined areas for relaxing and entertaining. View plan
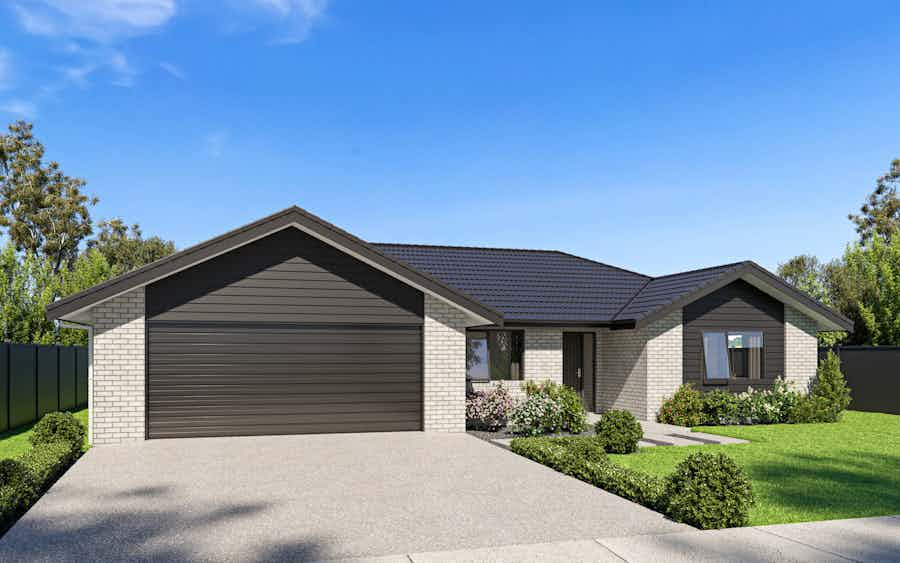
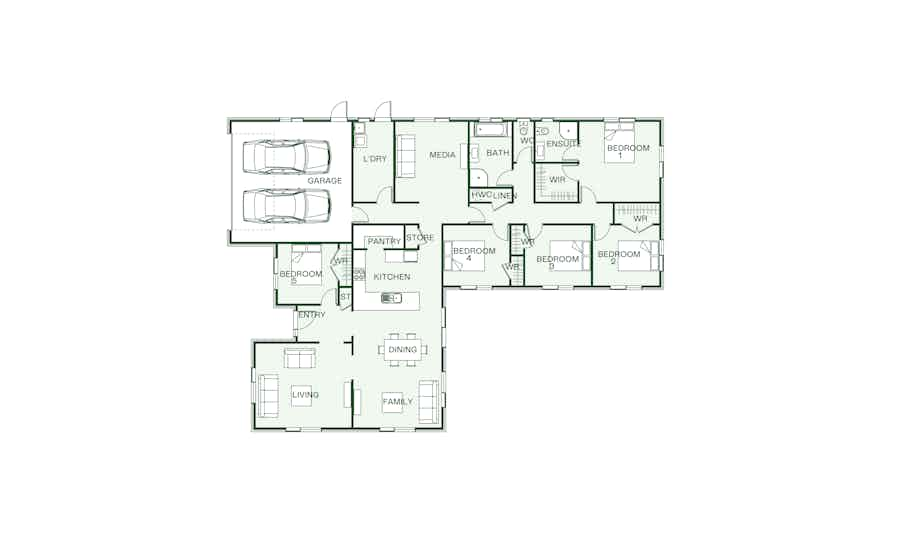
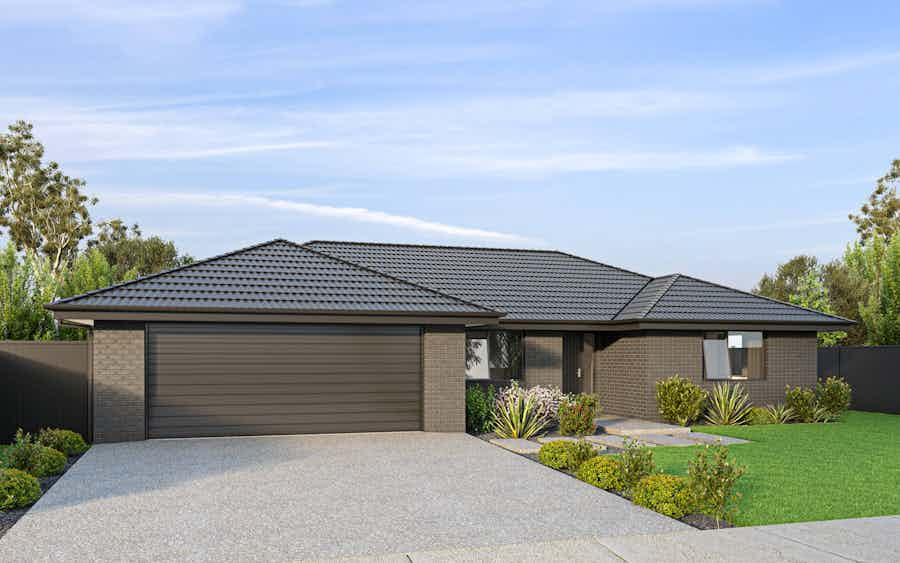
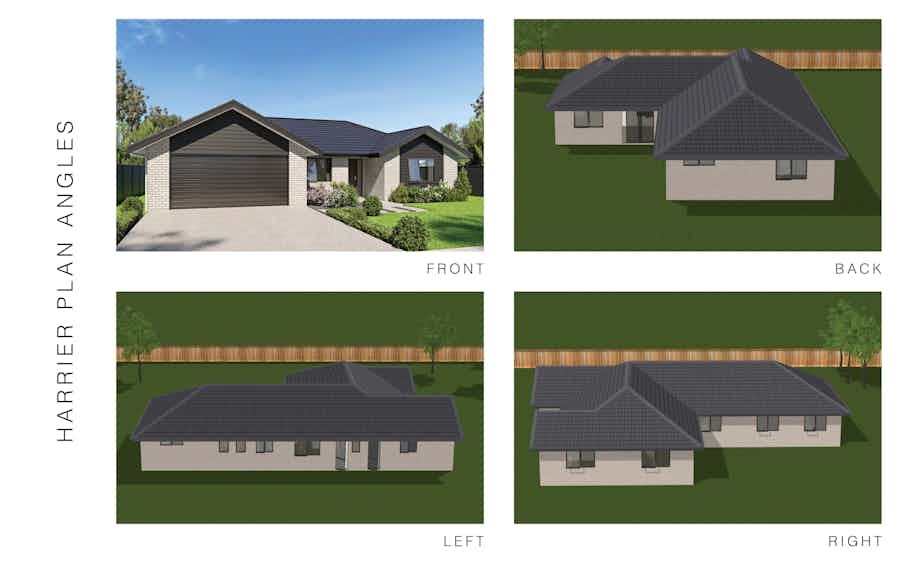
Our Harrier plan offers a large family home without the price tag. Featuring five generous bedrooms, three living spaces and a separate laundry, there's plenty of space for all to enjoy. View plan
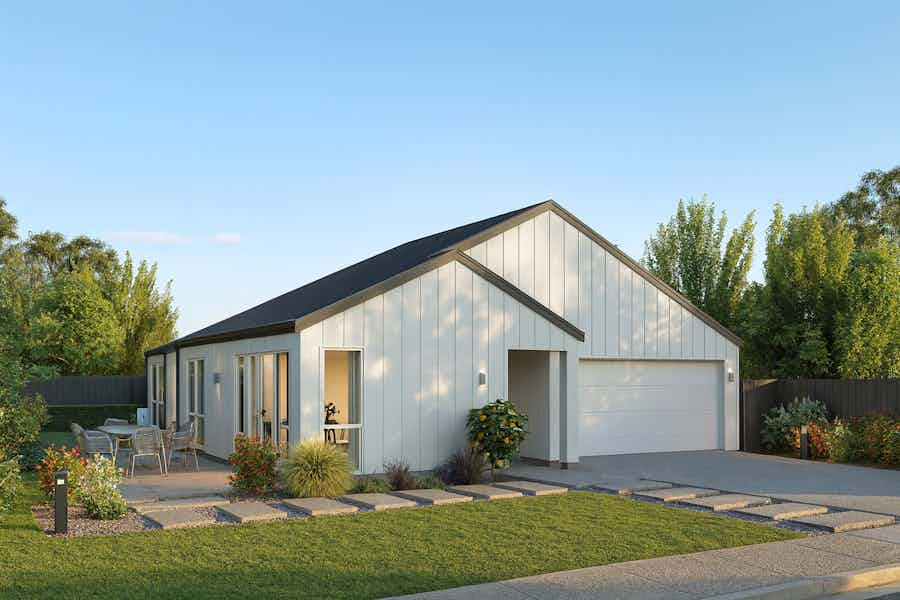
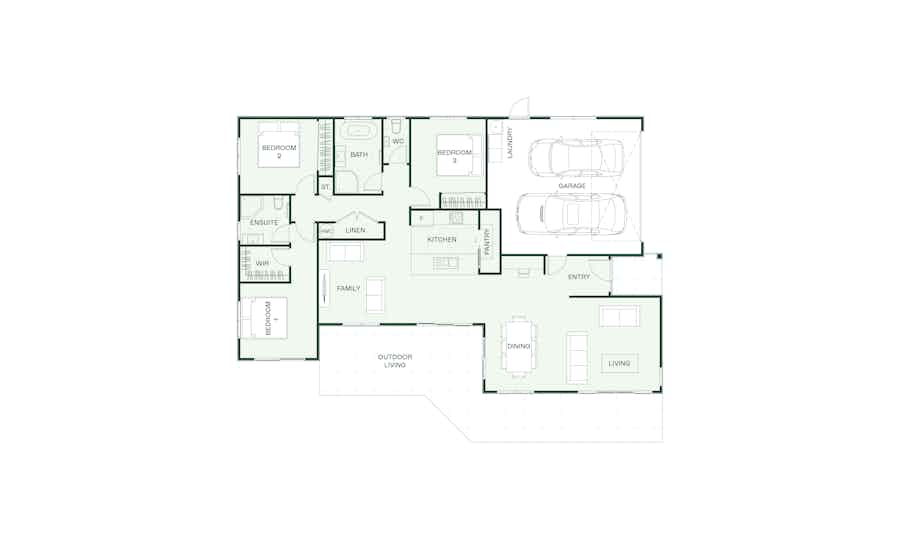
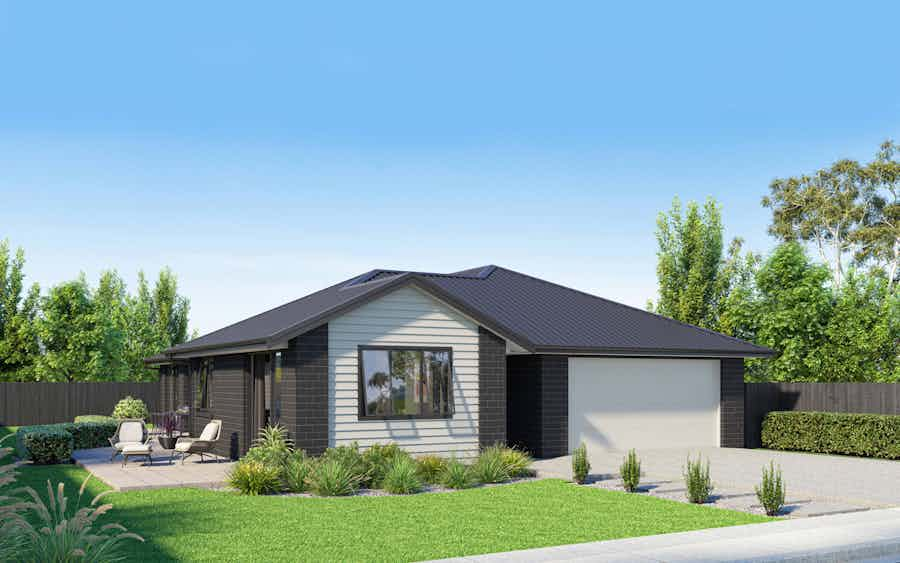
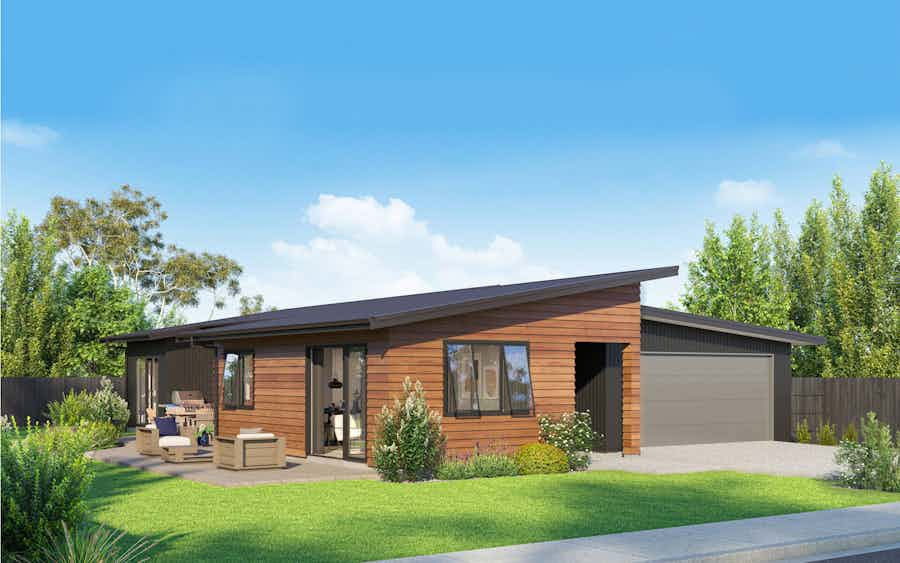
The Juniper features a spacious layout consisting of three double bedrooms, two bathrooms including an ensuite, a study nook and internal acess to a double garage.
View plan
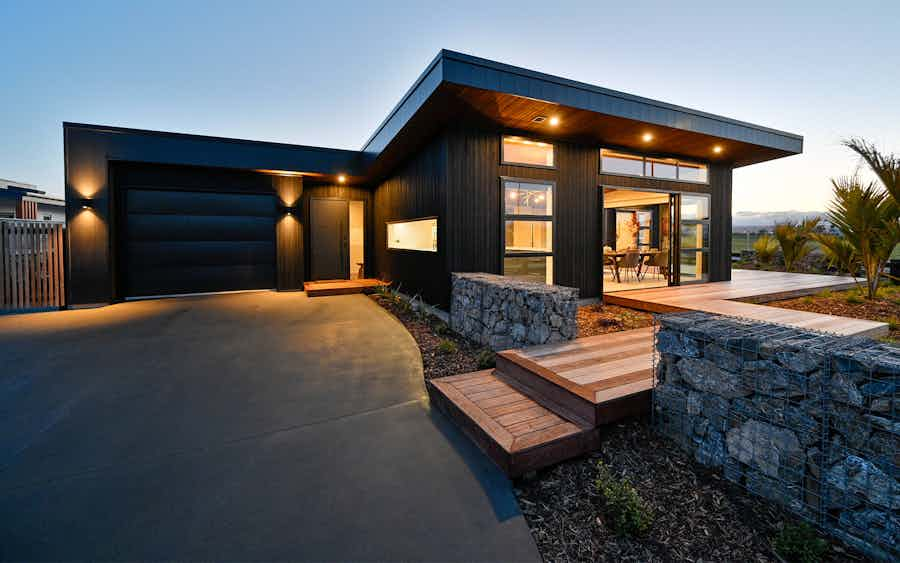
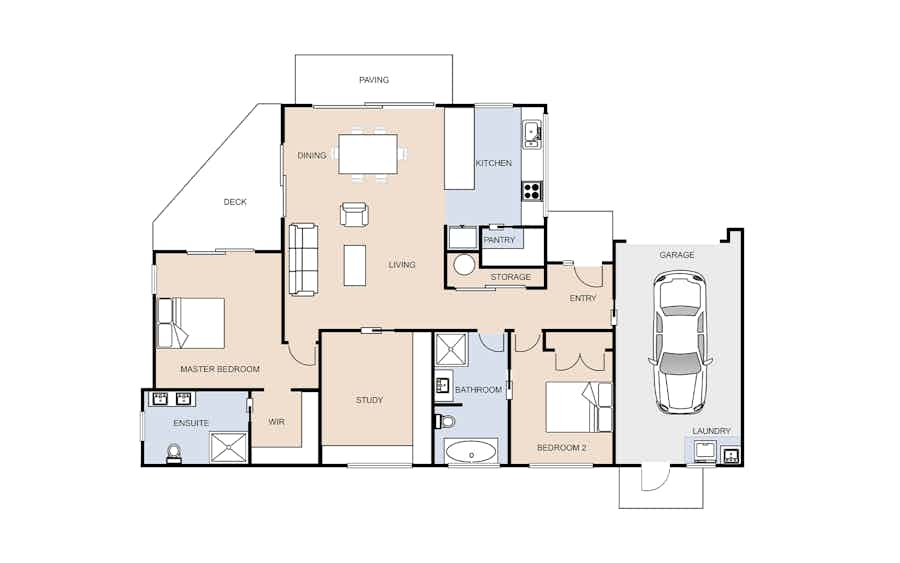
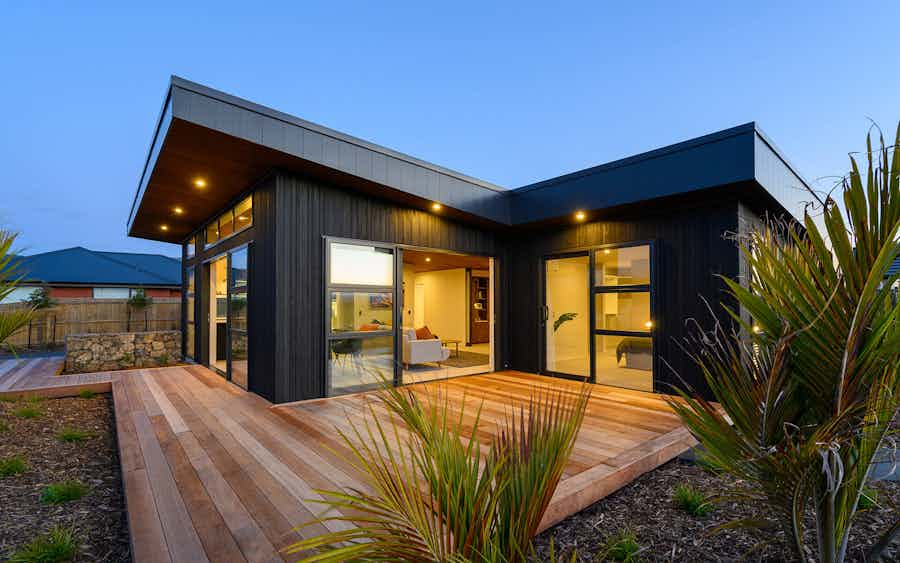
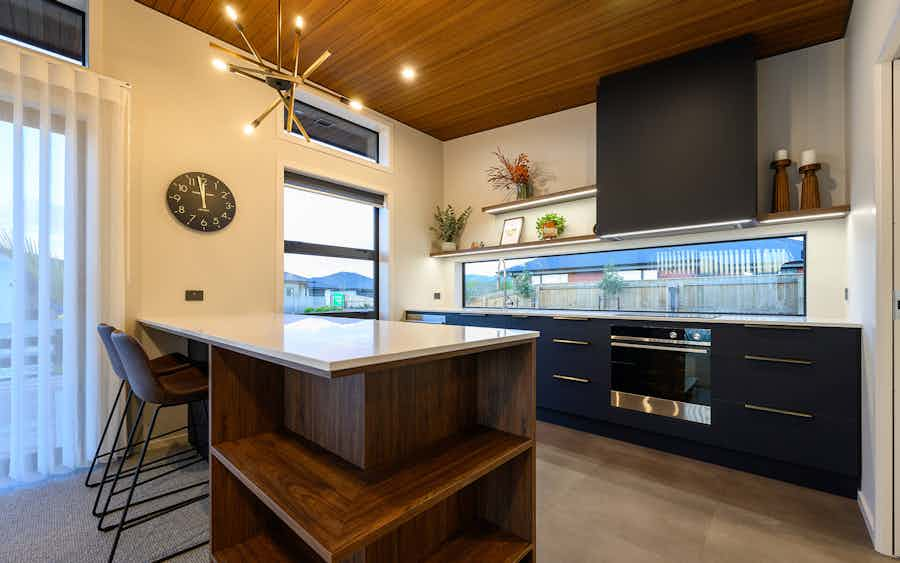
This two-bedroom abode comes complete with a flexi-room and serious street appeal. A stunning, light-filled space connects the open plan living area and integrated outdoor living area.
View plan
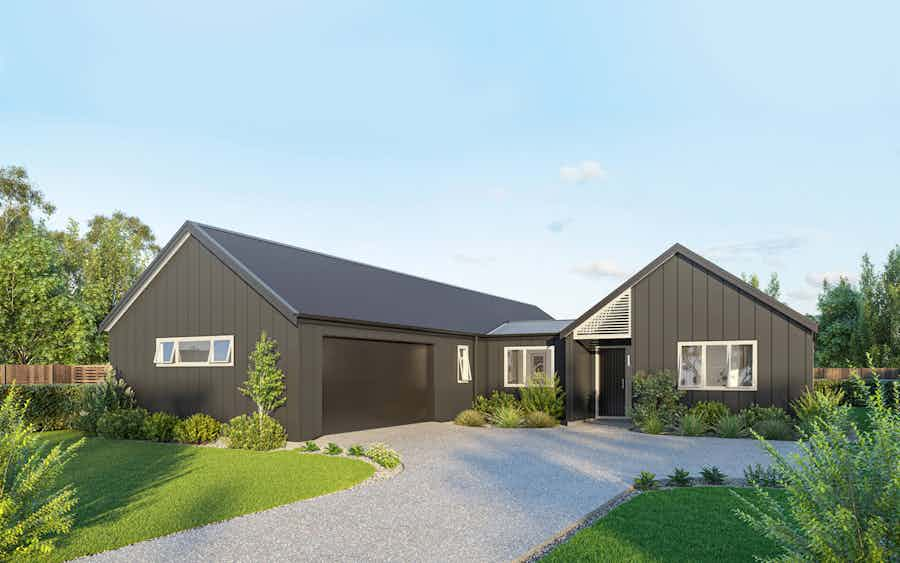
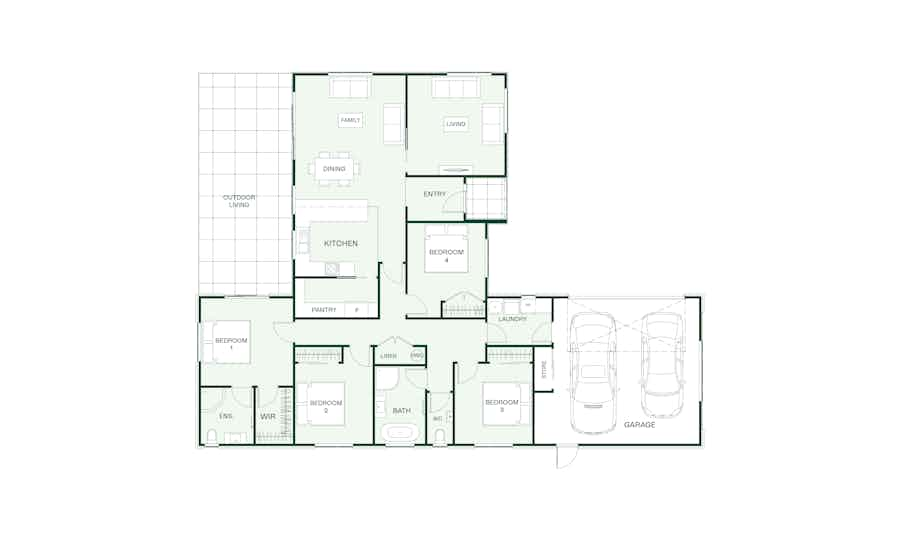
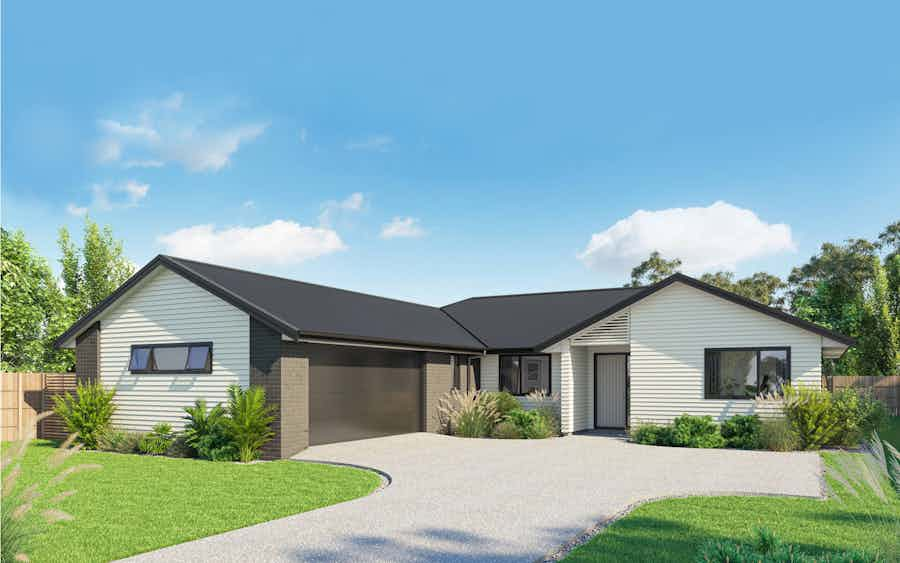
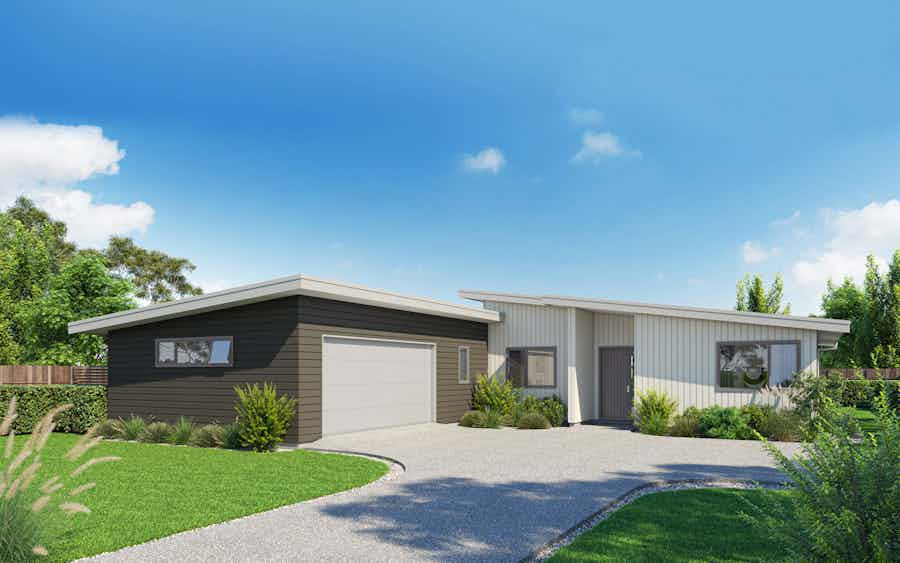
A grand entrance and instant appeal is what you get with the Ellemere plan, the entry opens into a vast family and dining area.
View plan
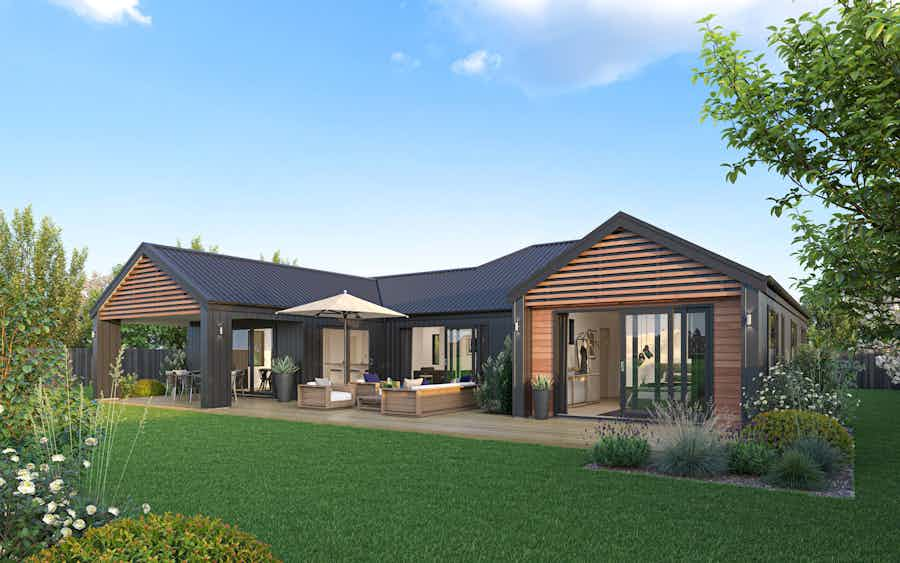
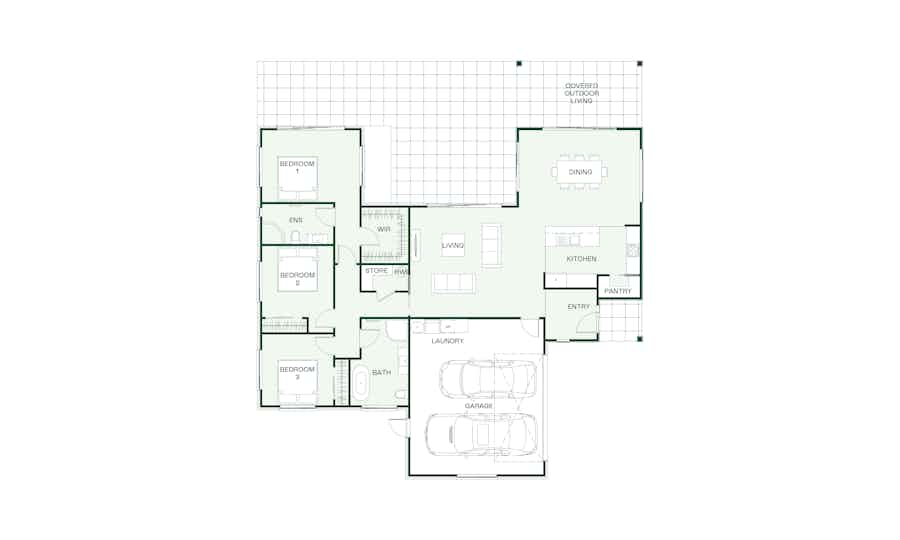
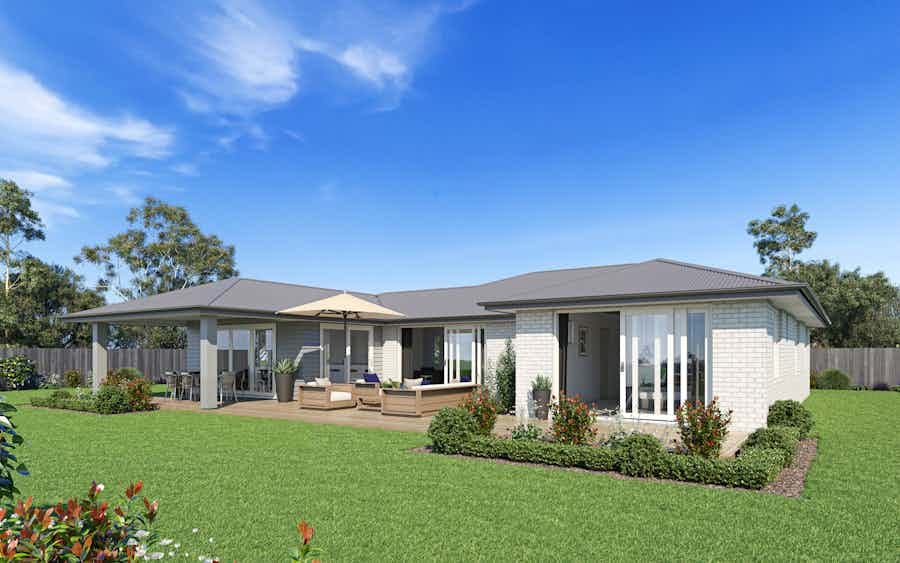
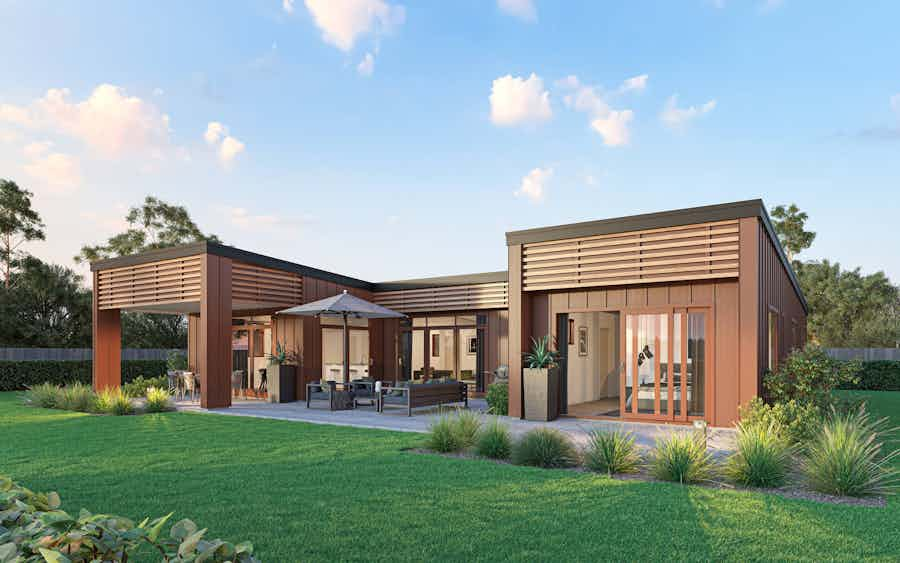
Simple, elegant and modern, the Manapouri was thoughtfully designed for family living with a stylish twist. The design features an inviting entryway that connects to a seamless flow of open- plan living space and a centralised modern kitchen that forms the hub of the home.
View plan
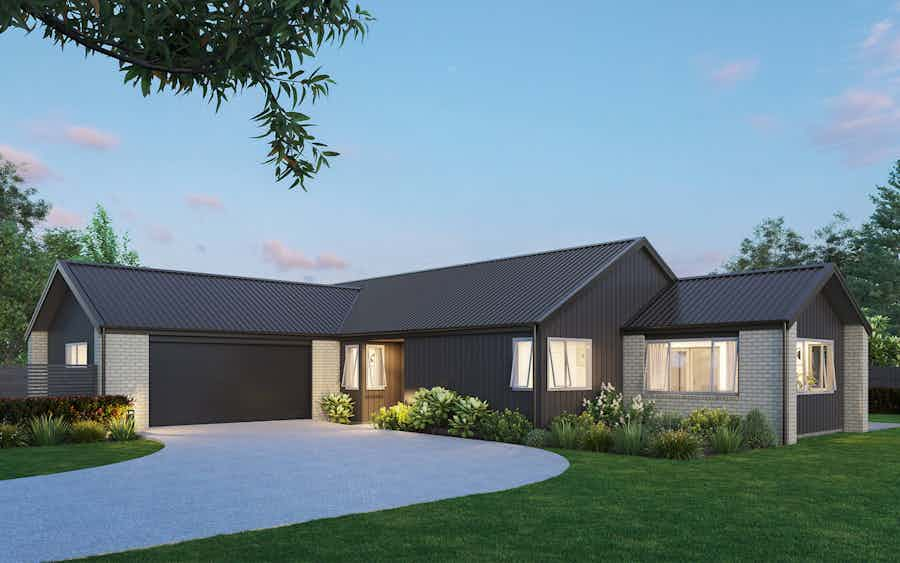
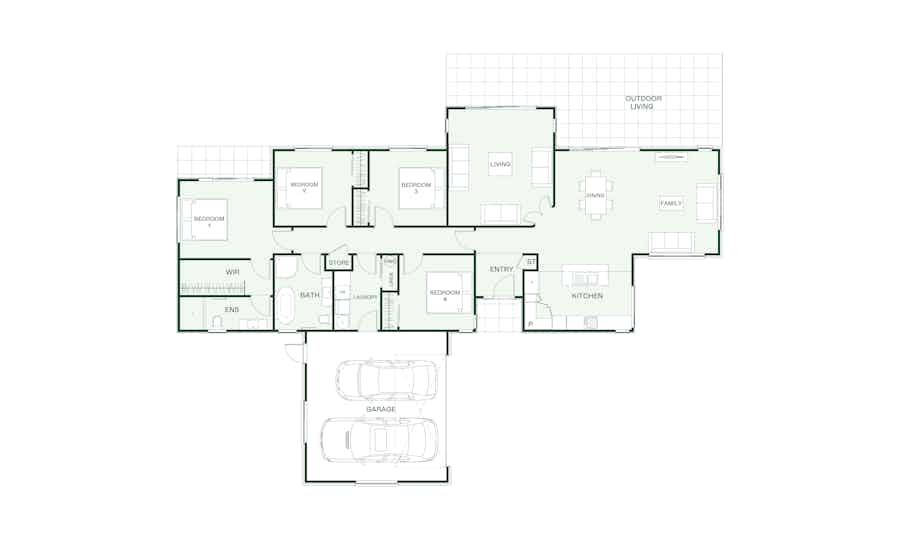
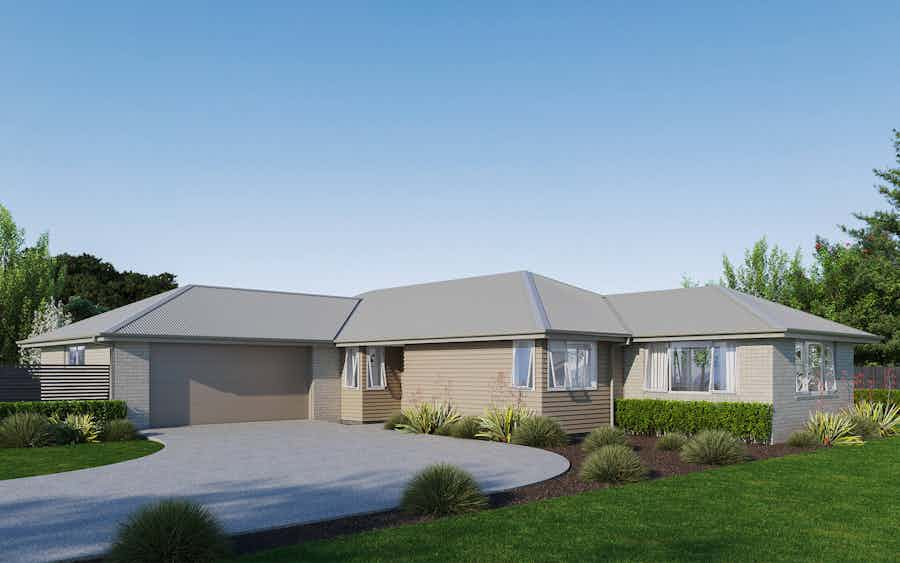
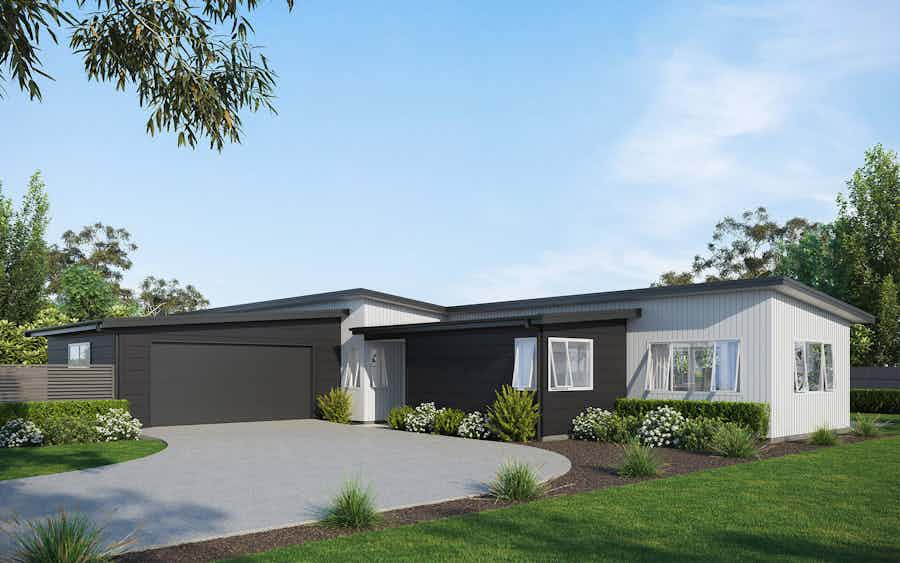
Livable and relaxed, the Traveller meets all of life's events with ease. It's flexible design and effective use of space helps organise your home to best suit your lifestyle. The bedroom zone consisting of three bedrooms including a master, is separated from the main living space creating a natural flow of movement.
View plan
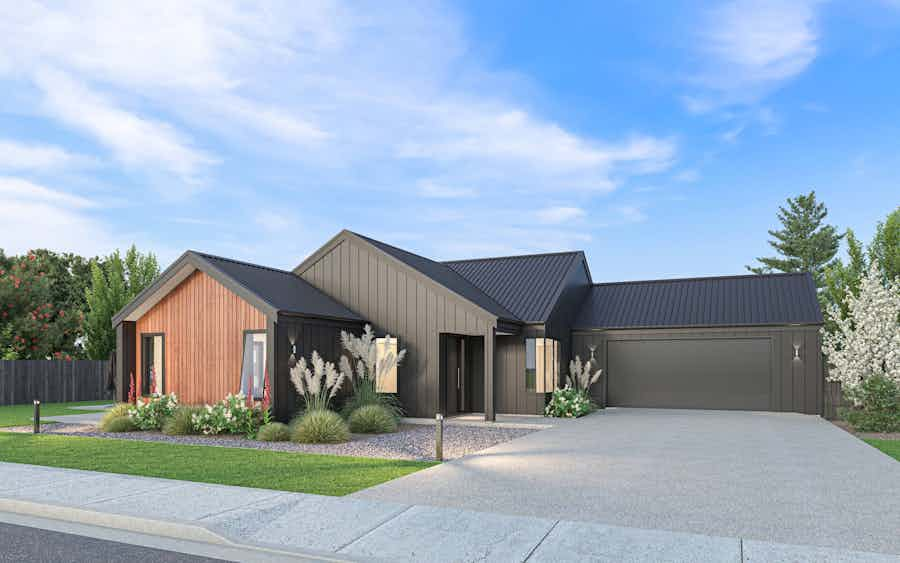
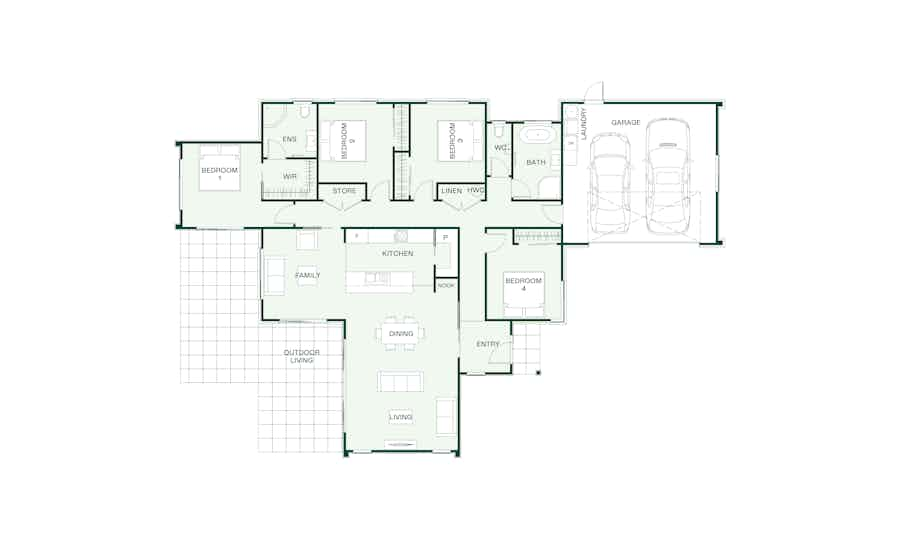
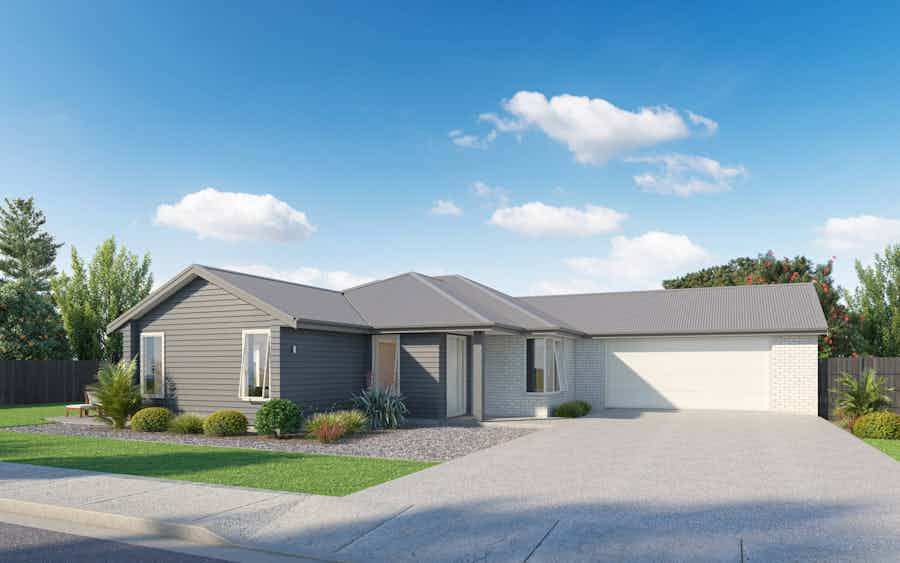
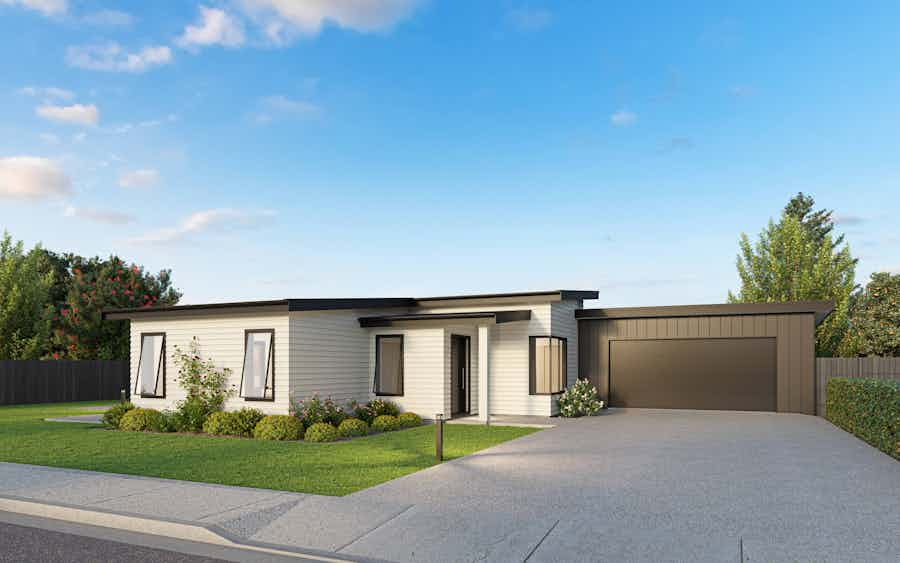
Focused on comfort and character the Futuna is designed to suit a range of different lifestyles and lifestages.
View plan
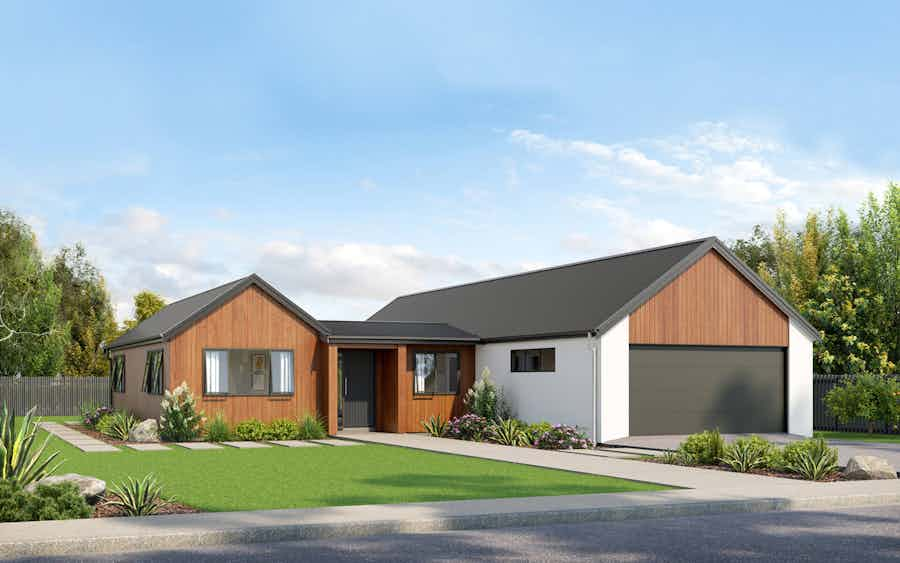
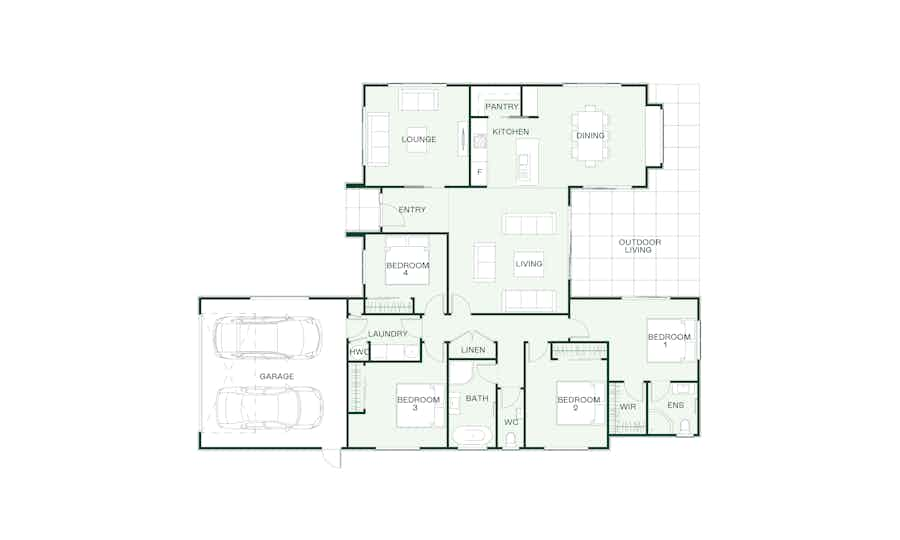

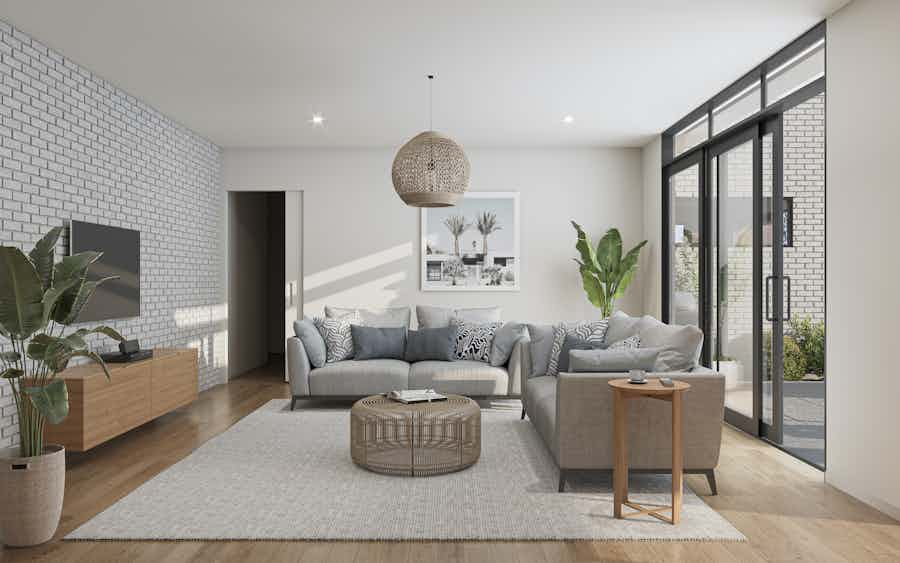
The modern kitchen forms the hub of the home, while large sliding doors embrace alfresco living. Other special features include a separate laundry room, butler's pantry and window seat.
View plan
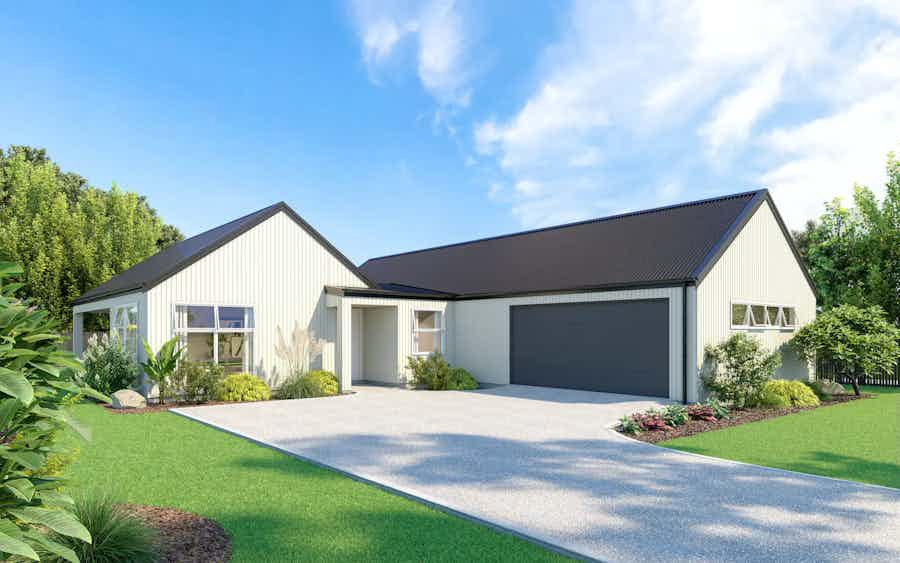
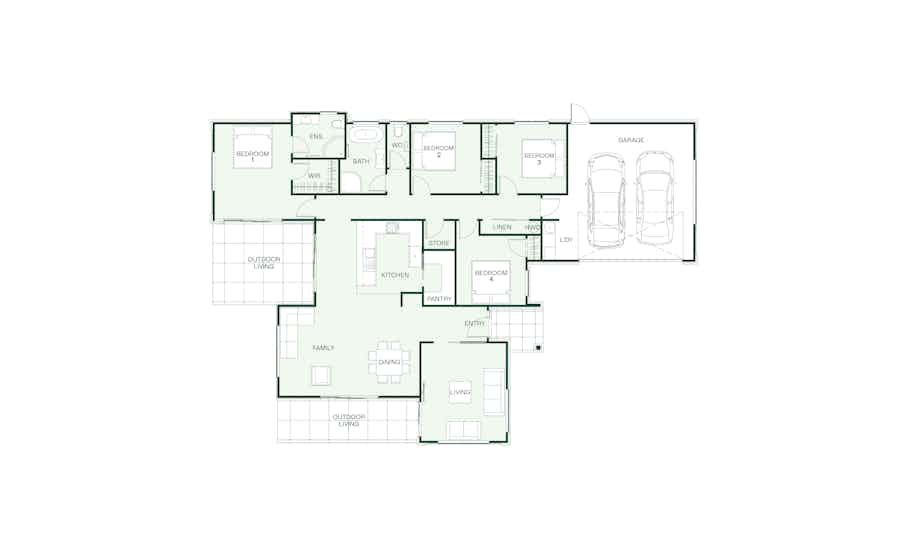
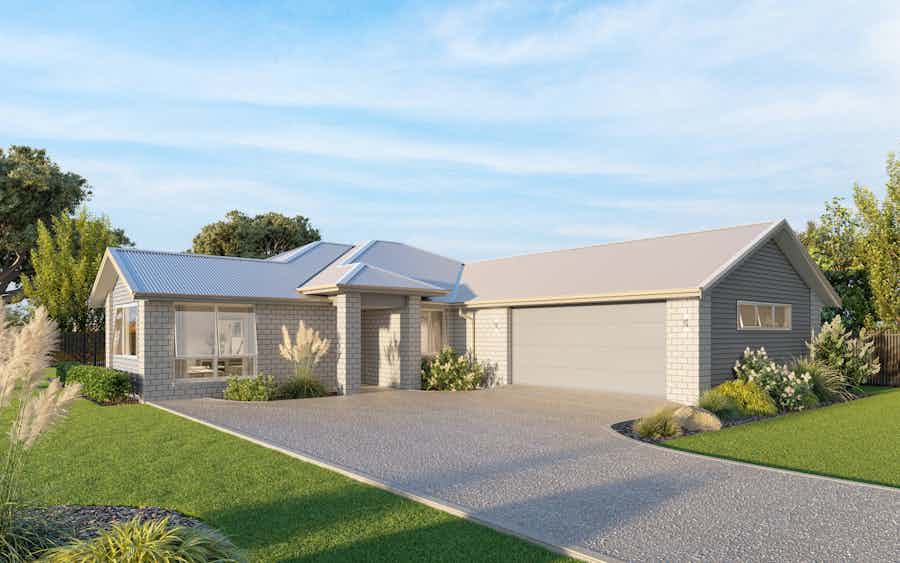
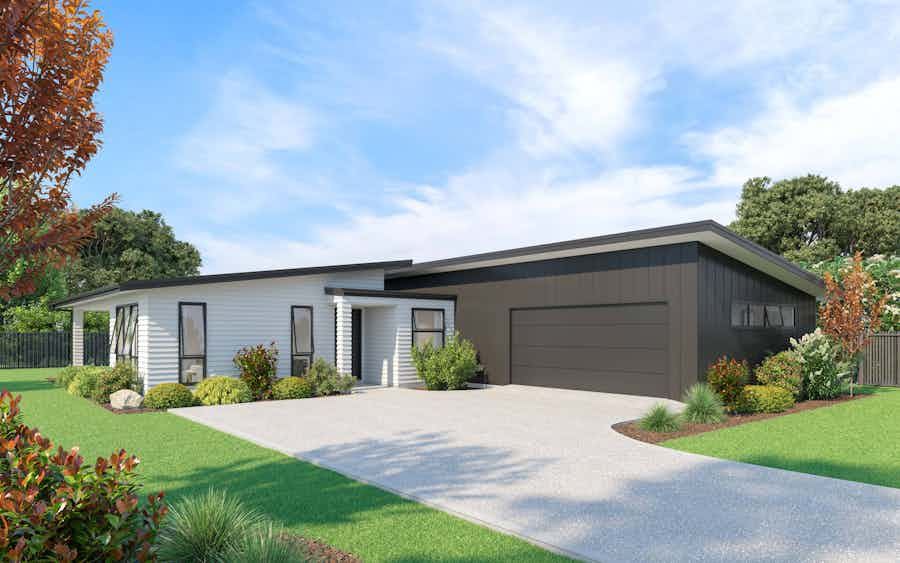
The Explorer design features four innovatively placed bedrooms, and an integrated outdoor living area, perfect for entertaining.
View plan
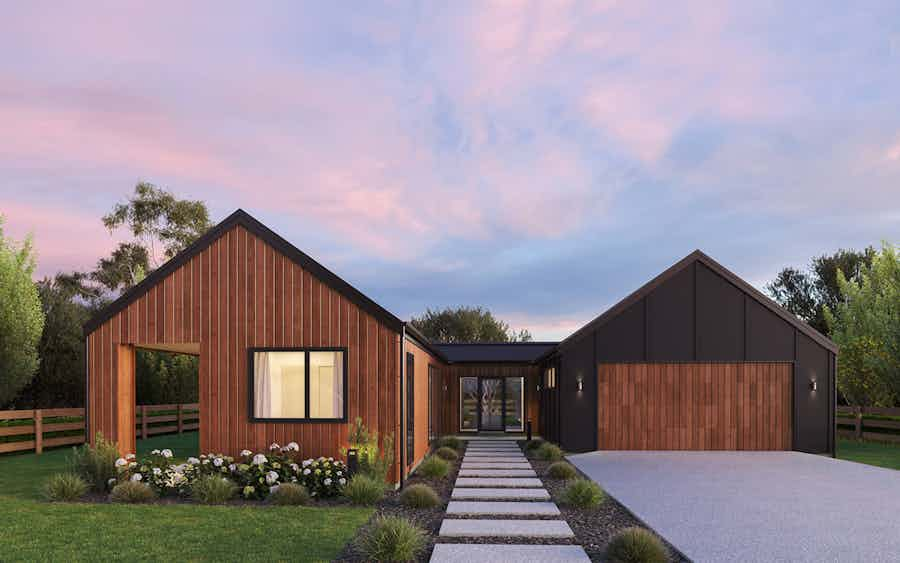
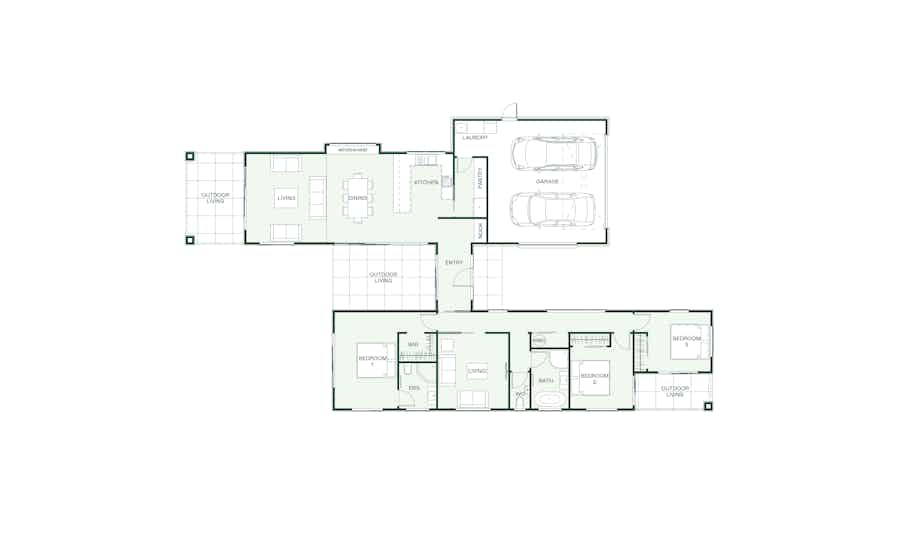
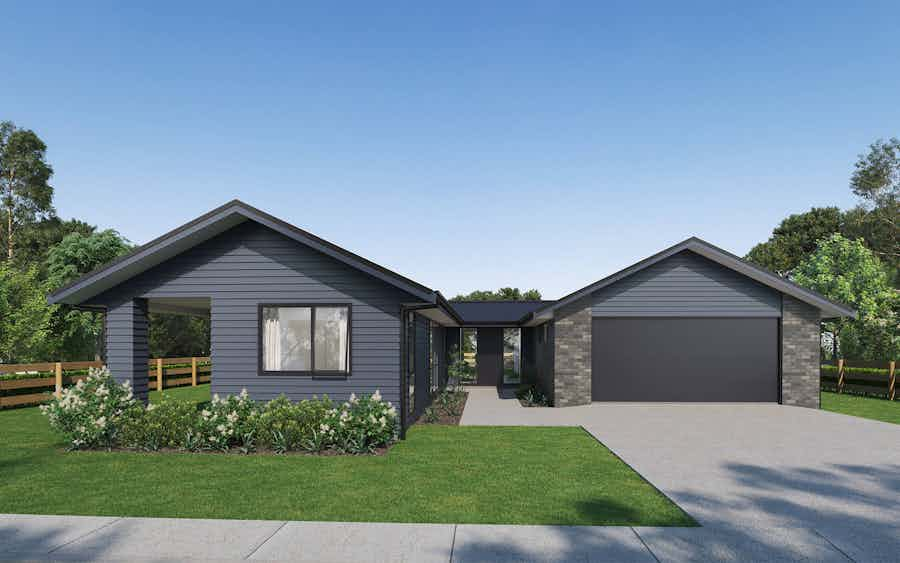
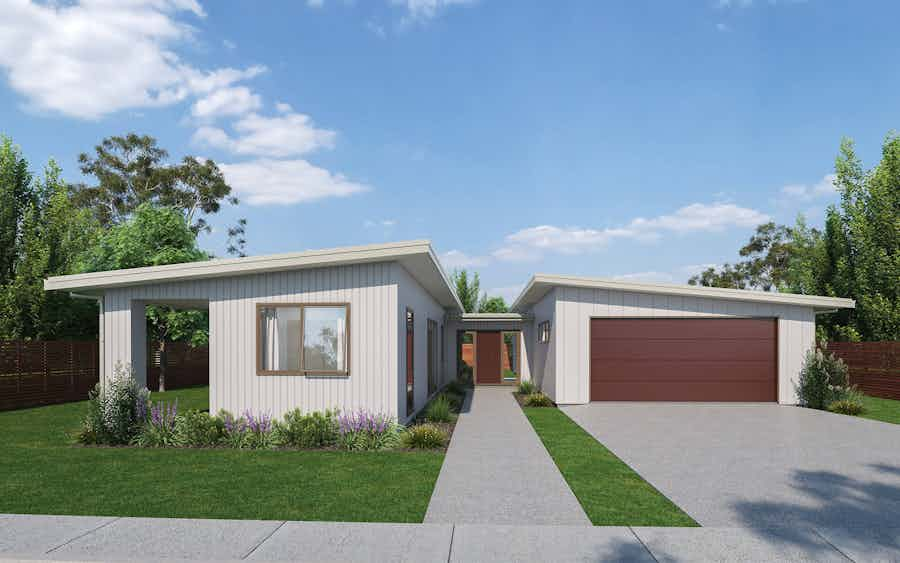
A sun-drenched entry-way combines the two separate wings of this Pavillion style home.
View plan
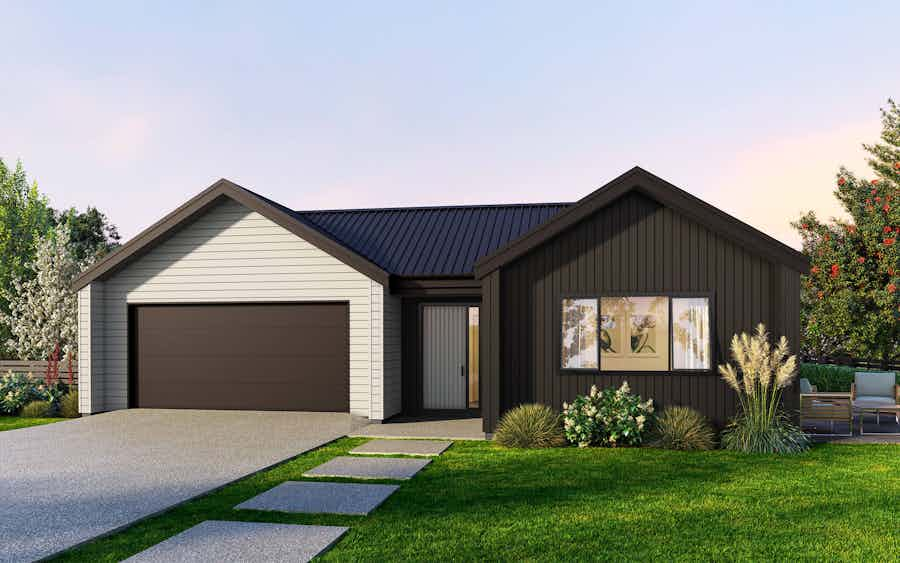
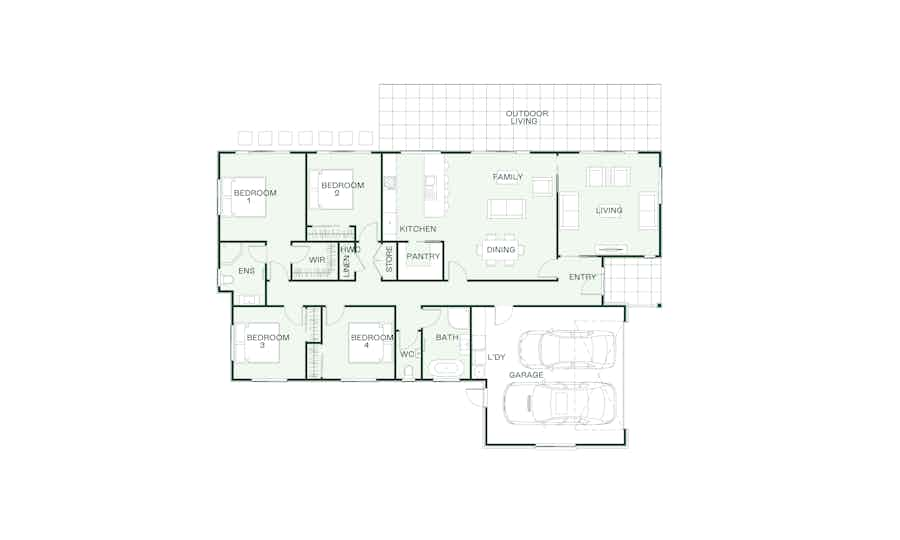
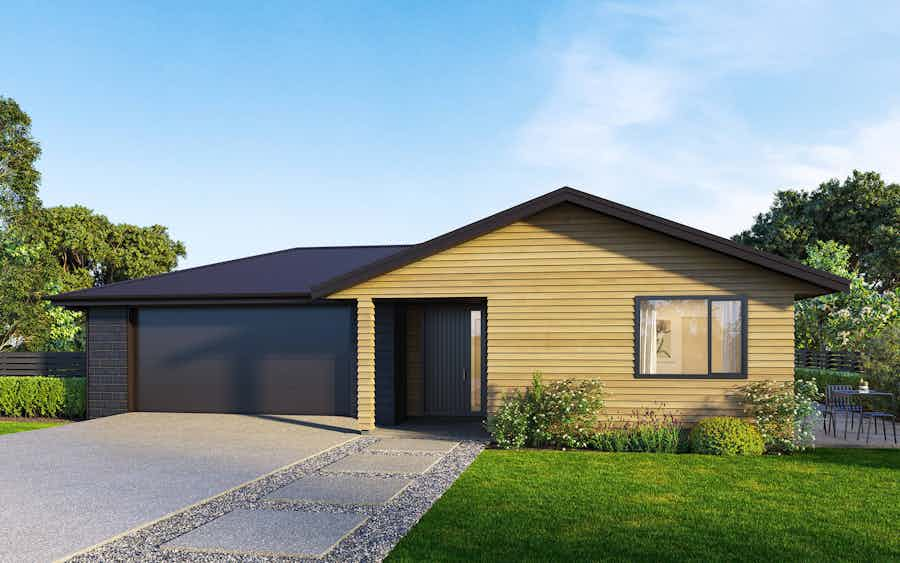
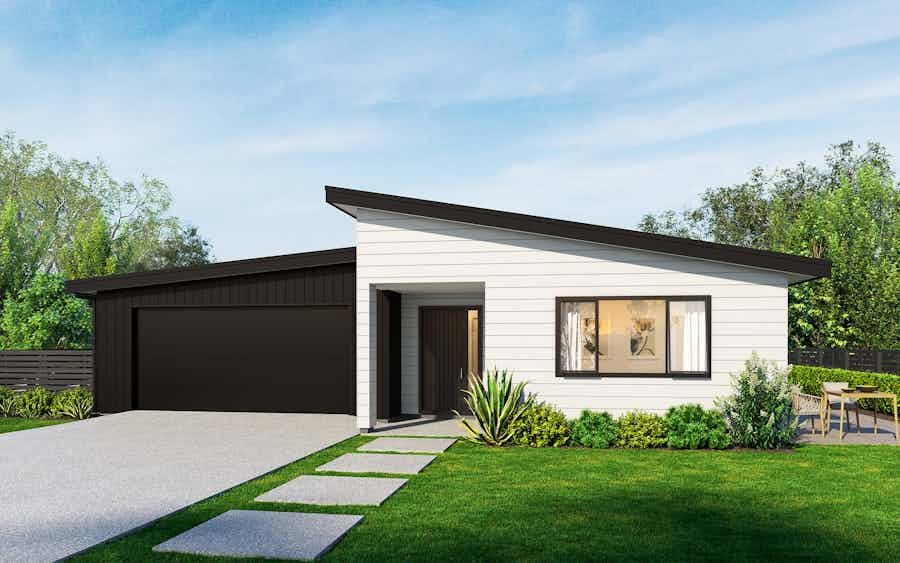
Smart and modern at it's core, the Karapiro features four double bedrooms and two bathrooms including ensuite and internal access to a double garage. View plan
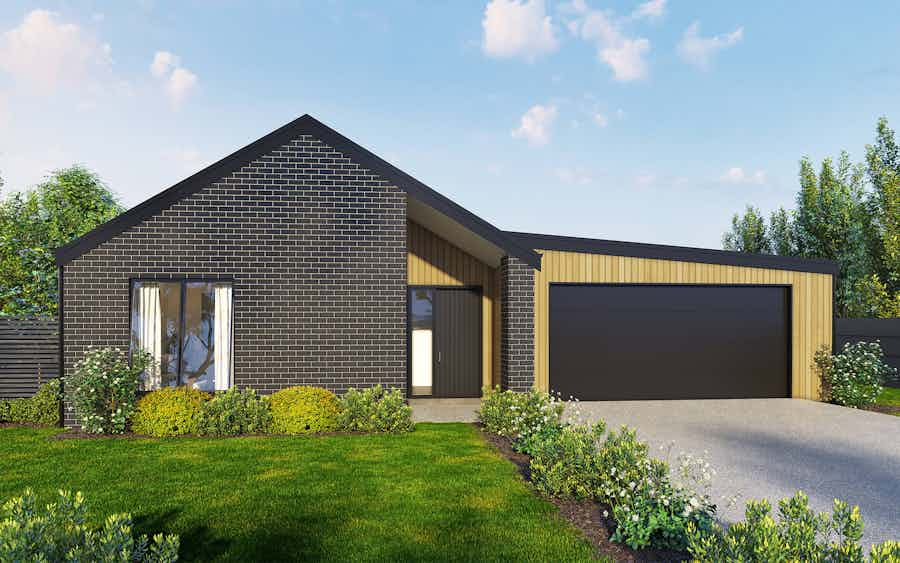
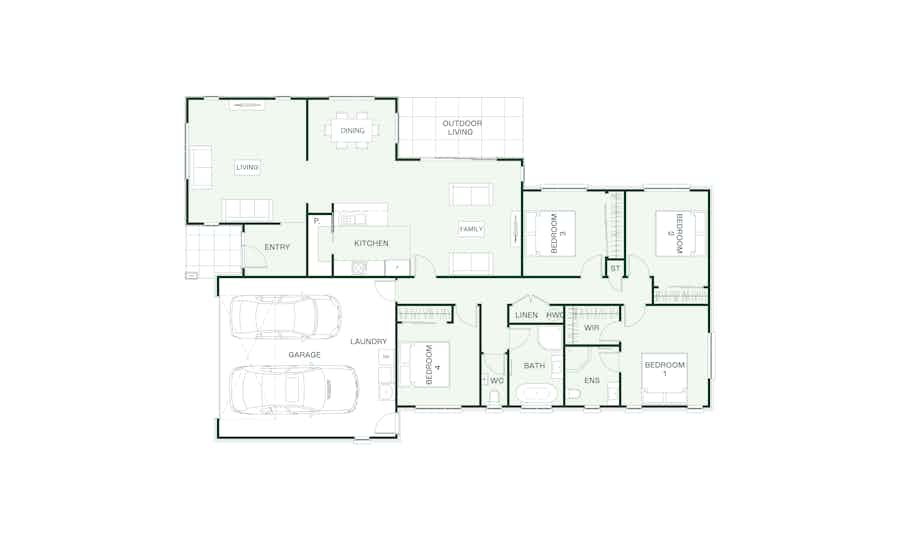
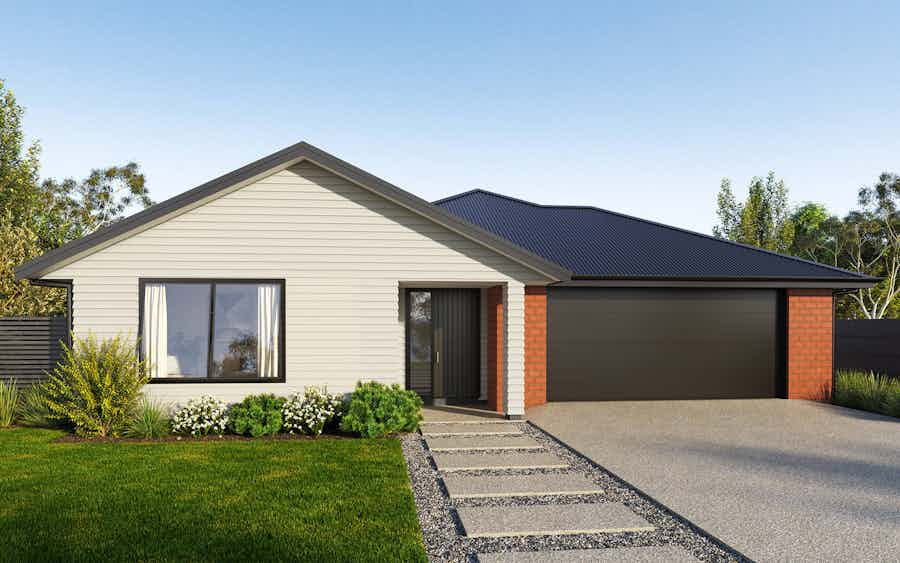
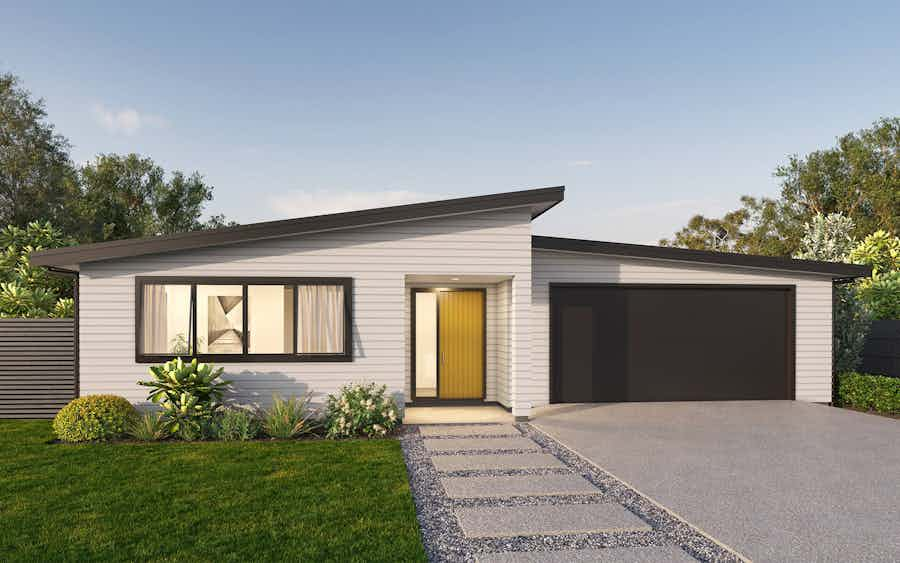
The design features an inviting entryway which flows through to the open-plan living area, where the living and family room area separated by a centrally positioned modern kitchen. View plan
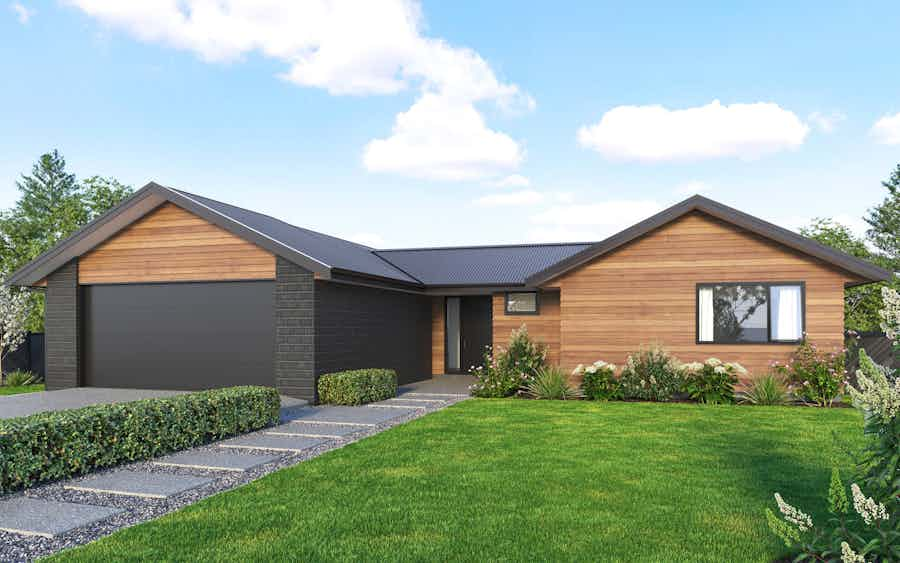
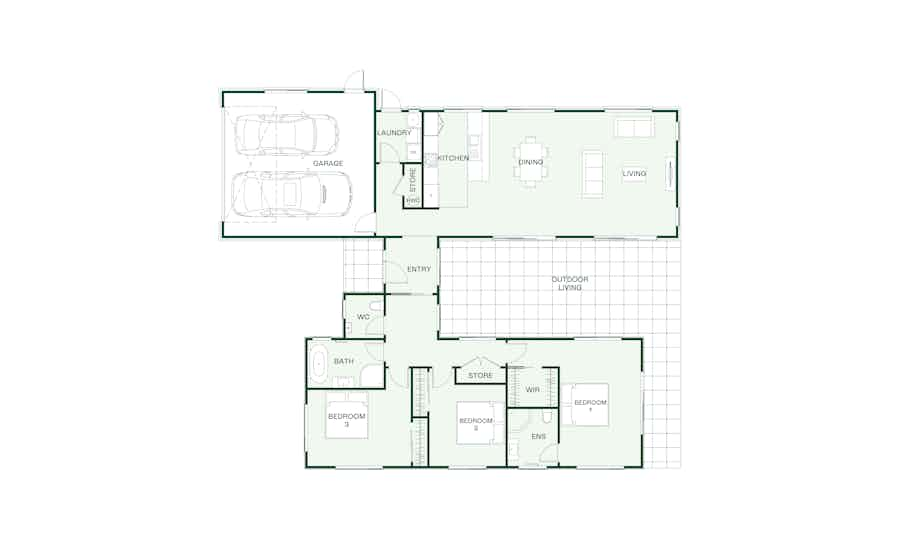
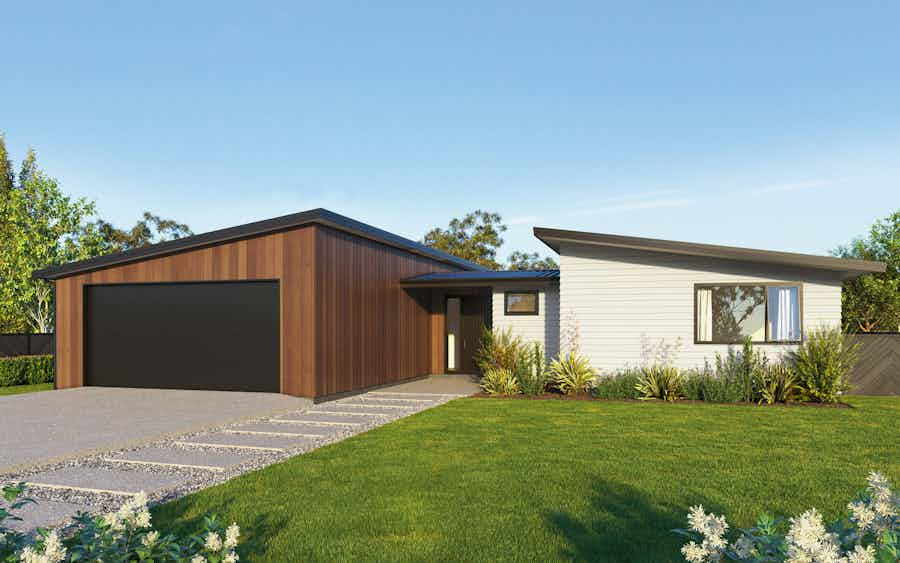
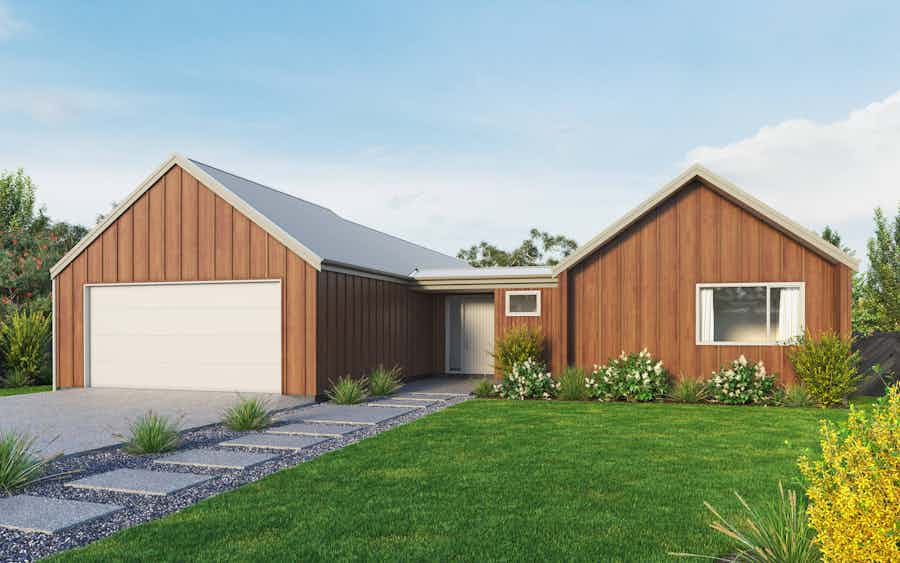
Featuring three double bedrooms and two bathrooms including an ensuite. The interior reflects considered positioning, with the bedroom wing separated from the main living area, creating a balance of social space and functional area.
View plan
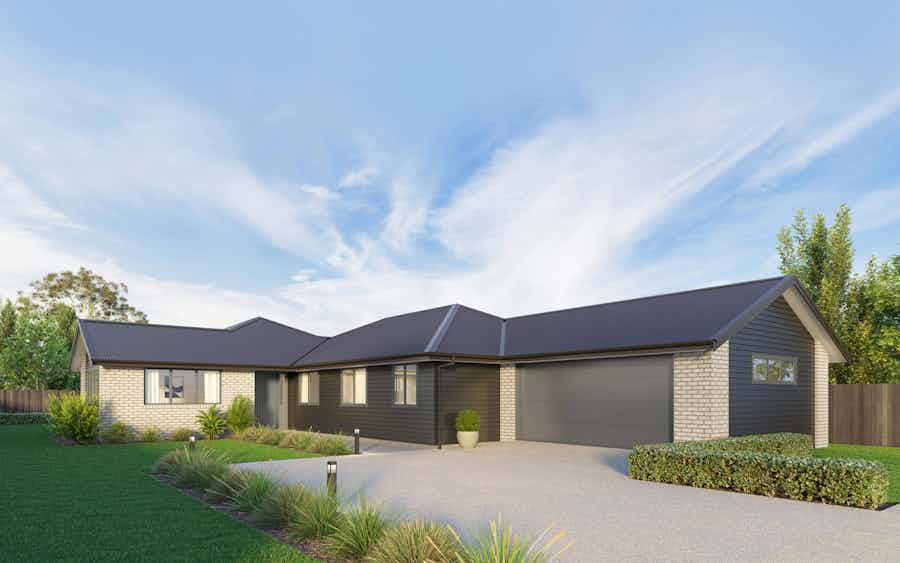
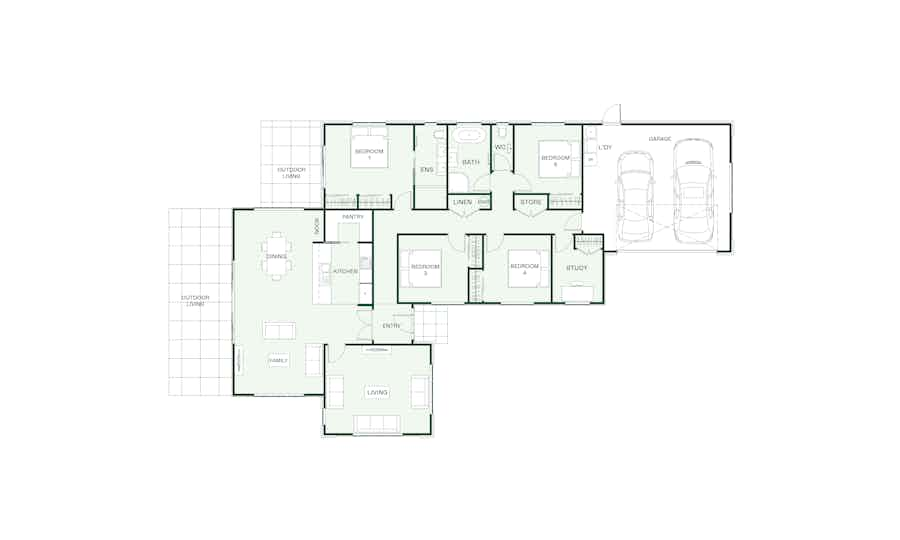
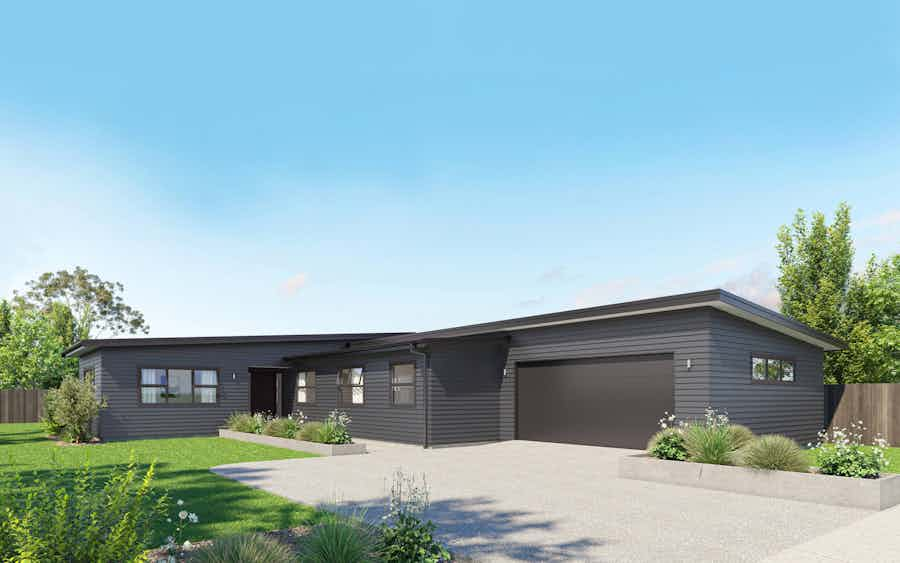
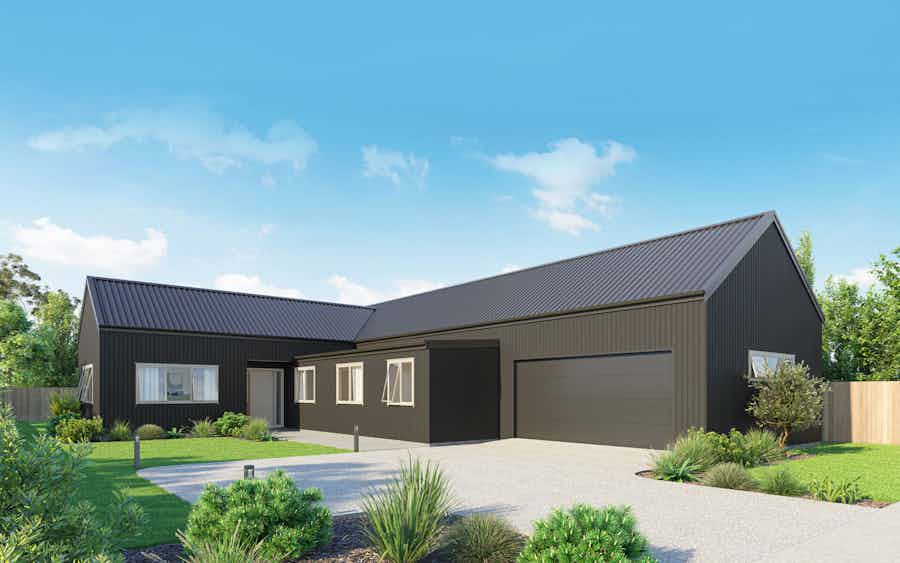
The Caroline four-bedroom house plan offers functional spaces for growing families, making it a popular house design throughout NZ.
View plan
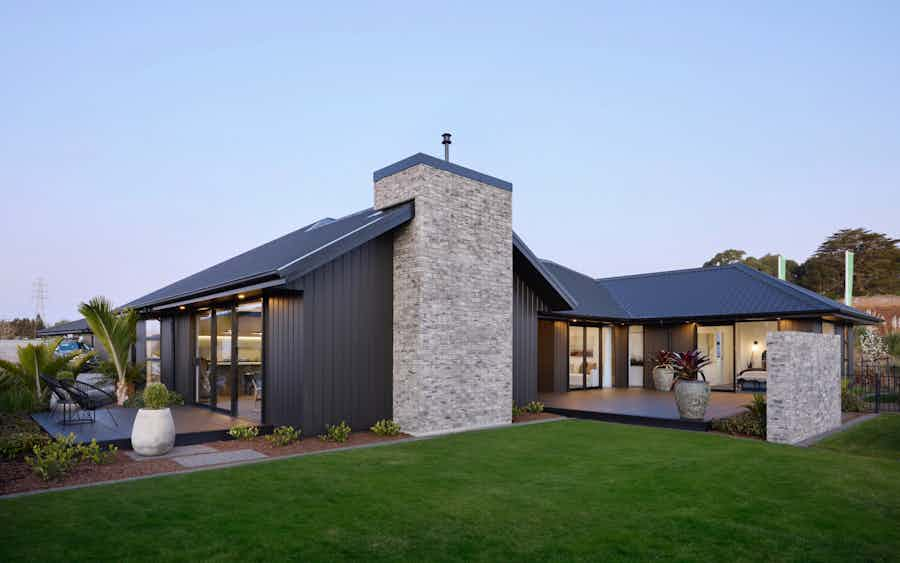
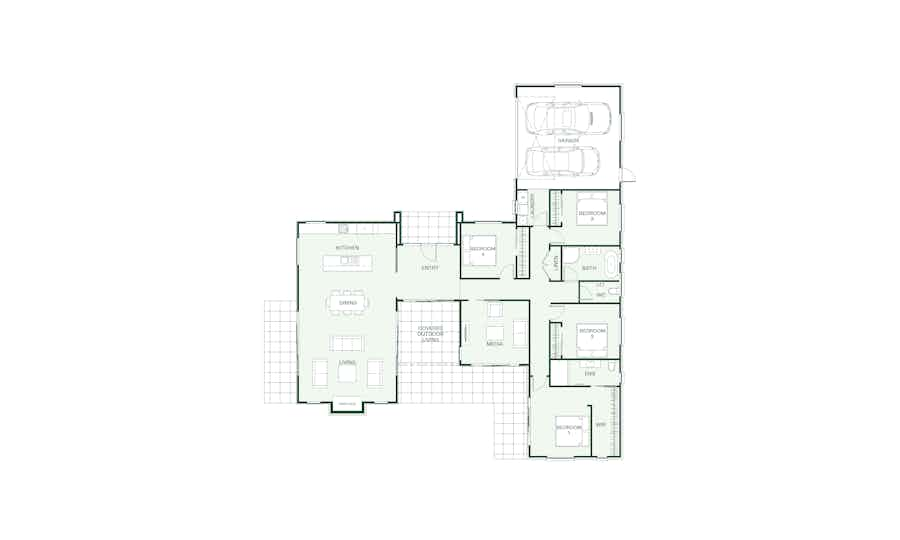
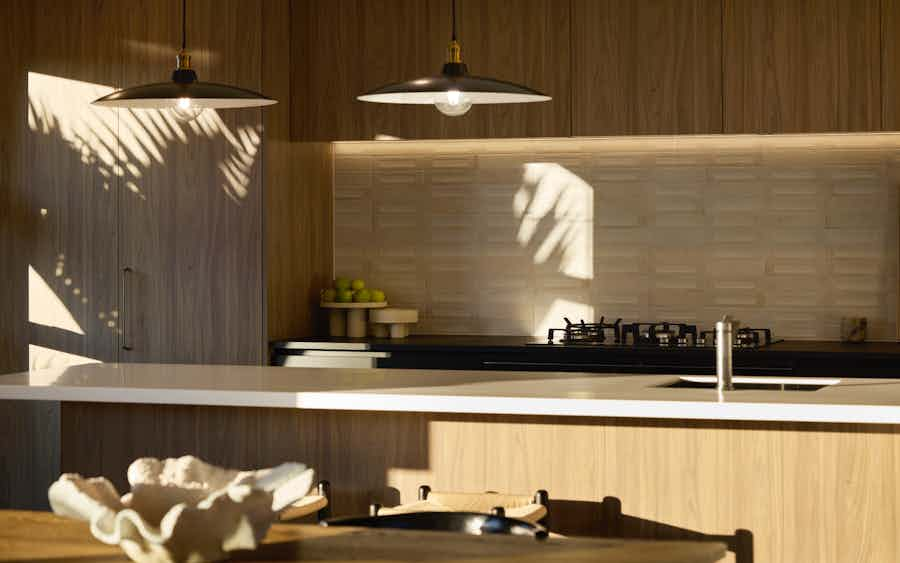
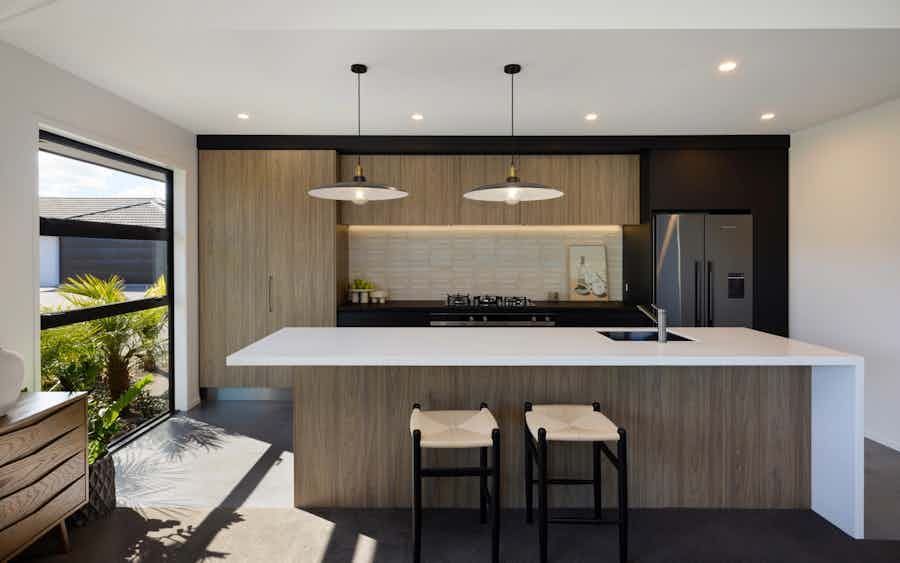
Signature Homes Fernbrook house plan is full of design inspiration. Featuring three-bedrooms and two living spaces there's ample room for all to enjoy.
View plan
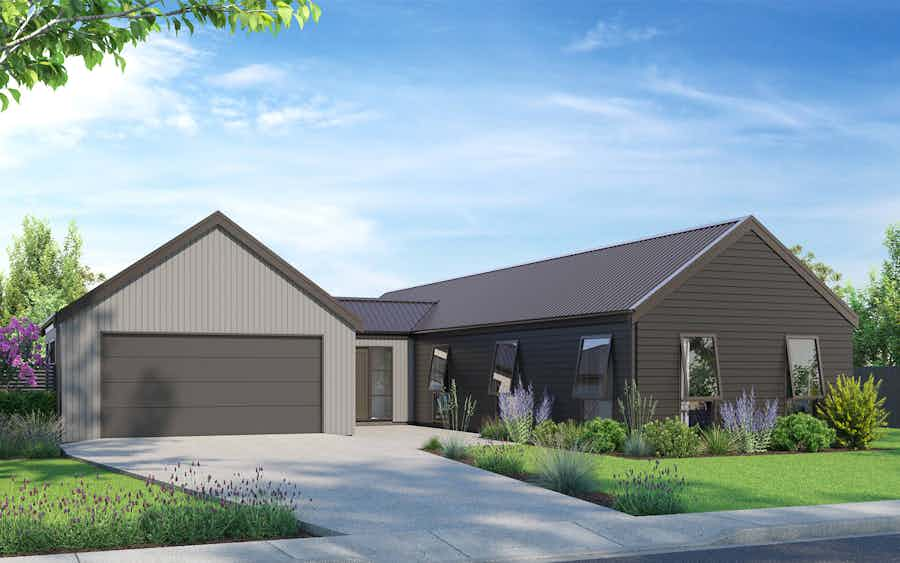
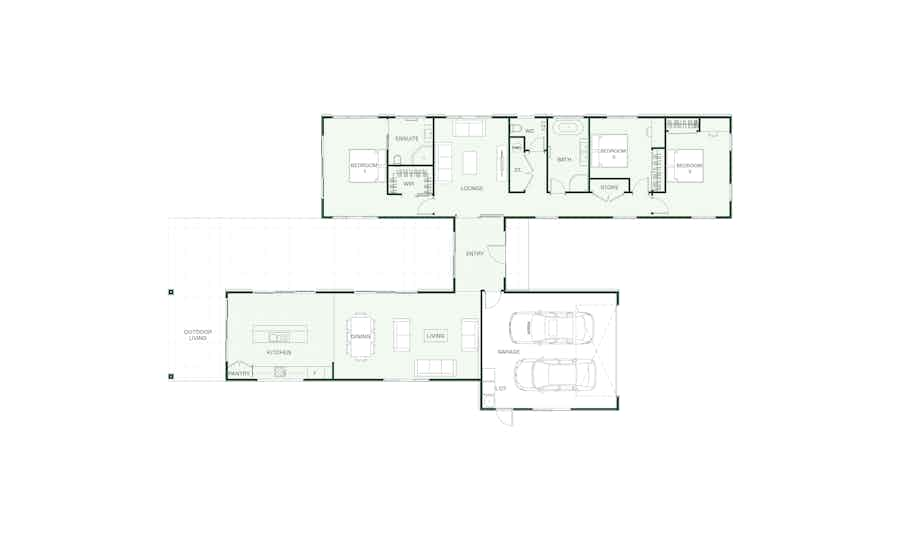
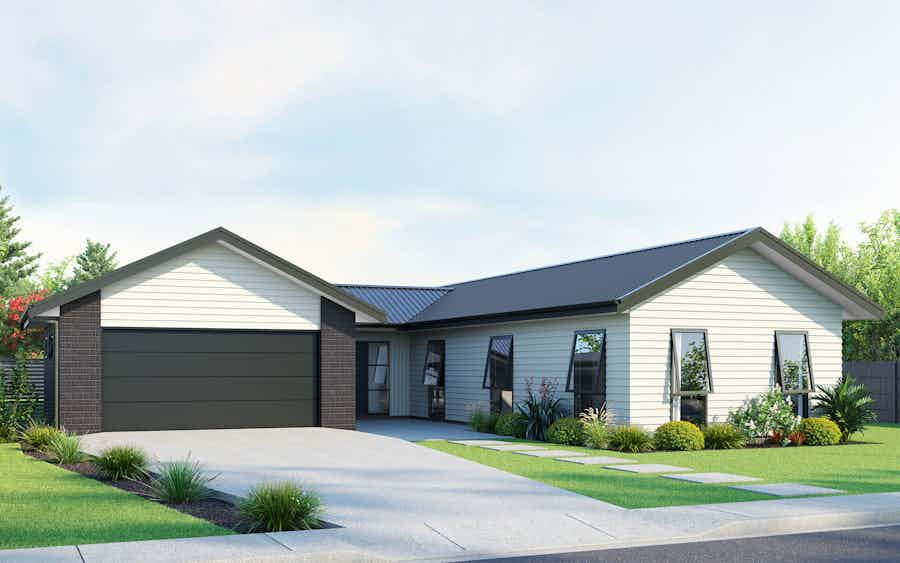
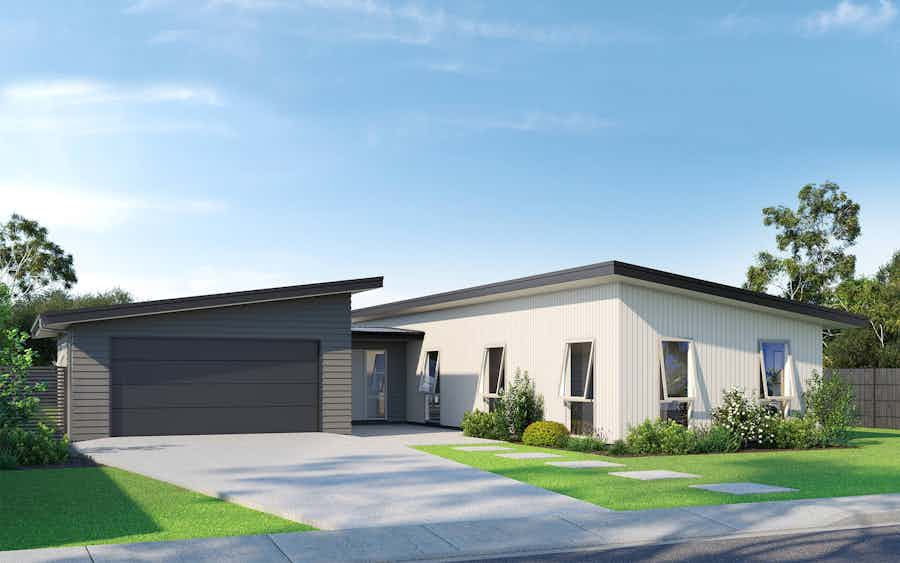
The H-shaped Medlands is an ideal design for young families. Once through the front door, a right turn takes you into the hallway, which leads to two bedrooms, a family bathroom, master bedroom with ensuite and walk-in wardrobe and a second lounge. Turn left and the open-plan social areas unfold.
View plan
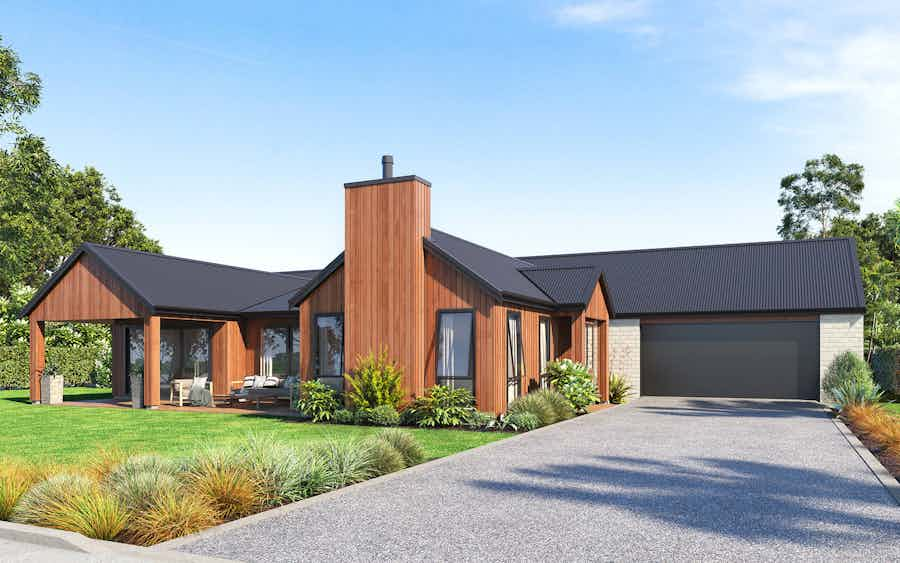
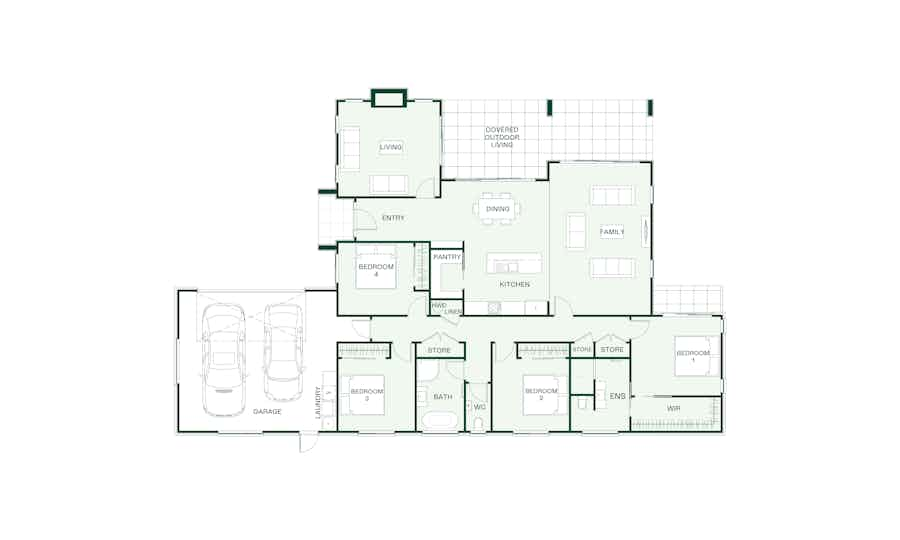
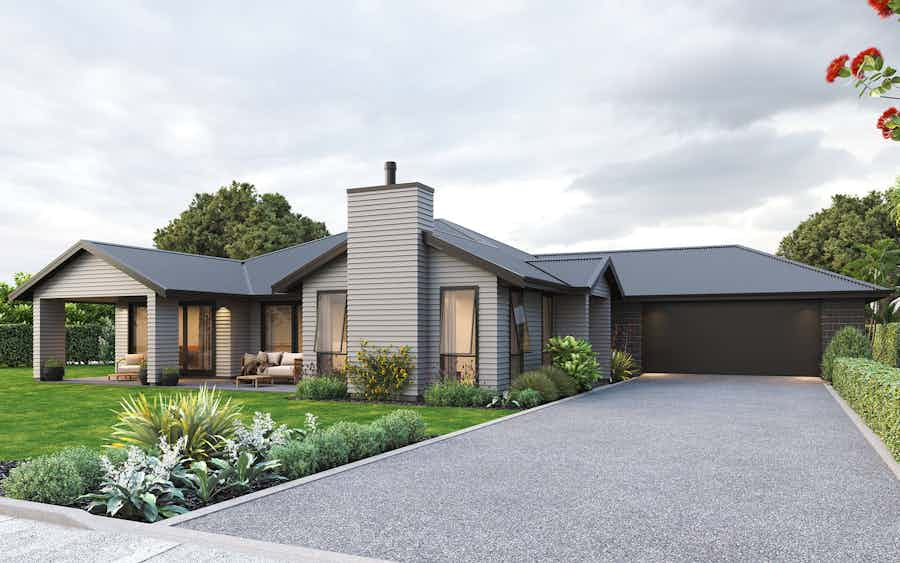
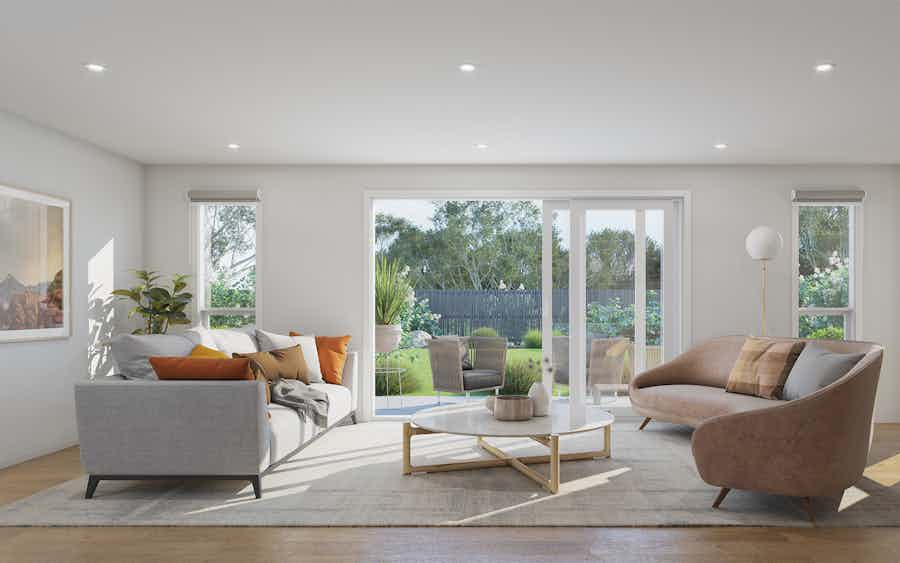
Contemporary floorplans favour flexible open-plan living rather than separate rooms – but Moke offers both
View plan
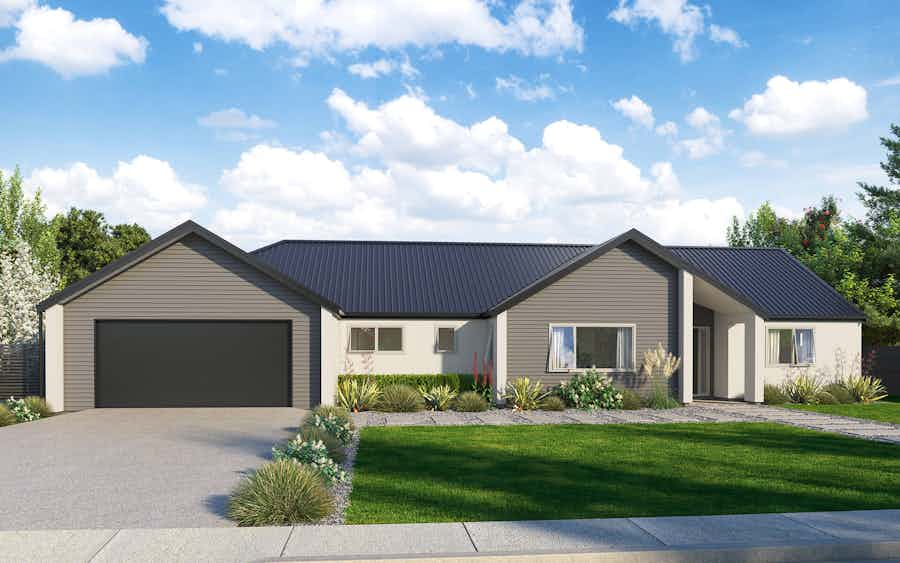
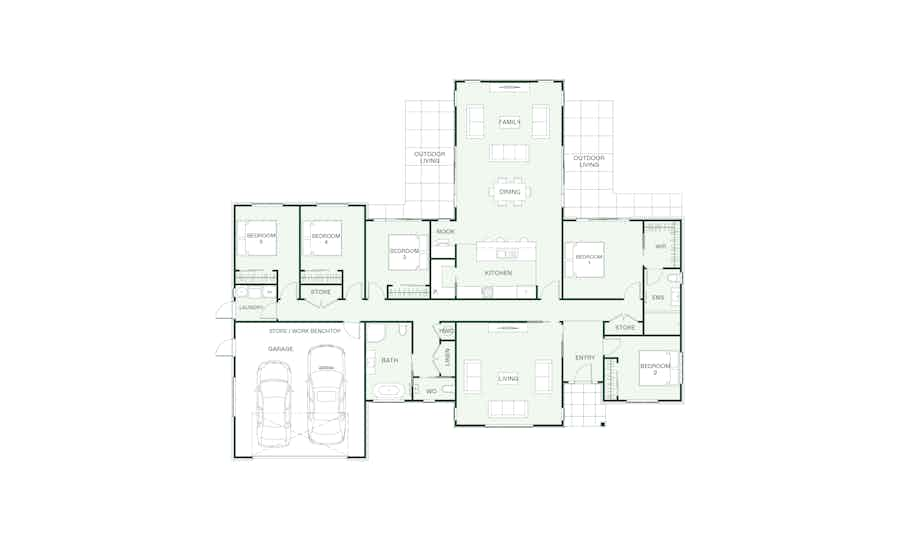
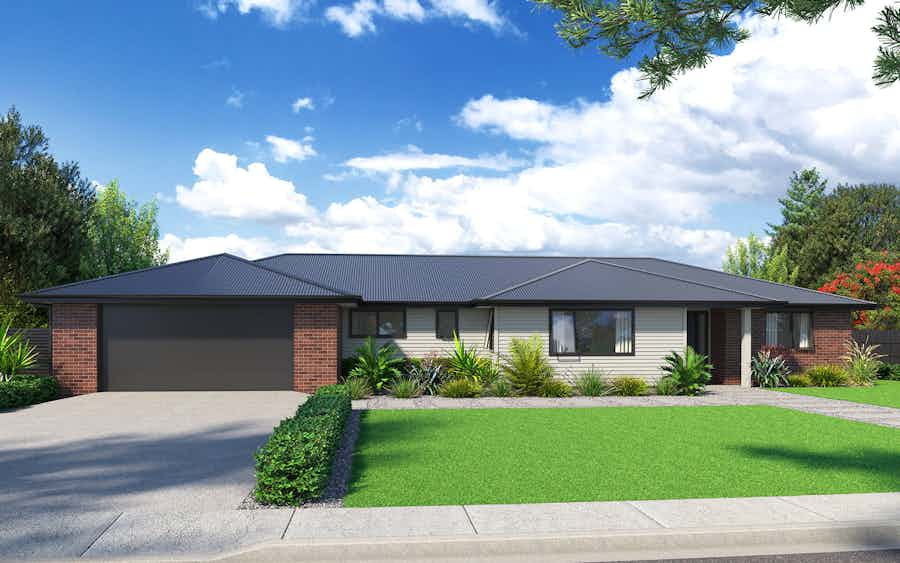
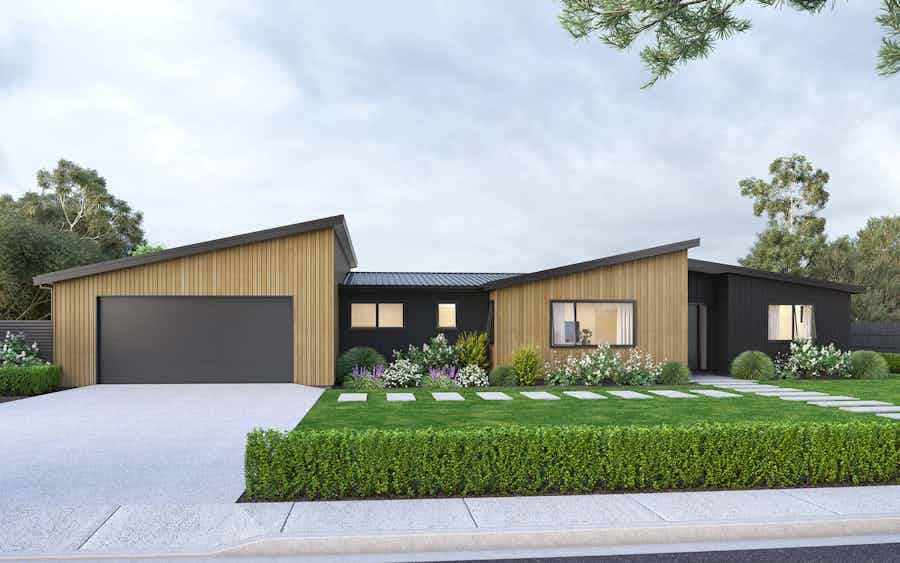
The Adventure is a spacious floorplan that will suit all your family’s needs. Inside the porch entry is a master retreat and second bedroom that could be configured as a guest suite, along with a formal living room. There's a cloak cupboard and direct access down the expansive hallway.
View plan
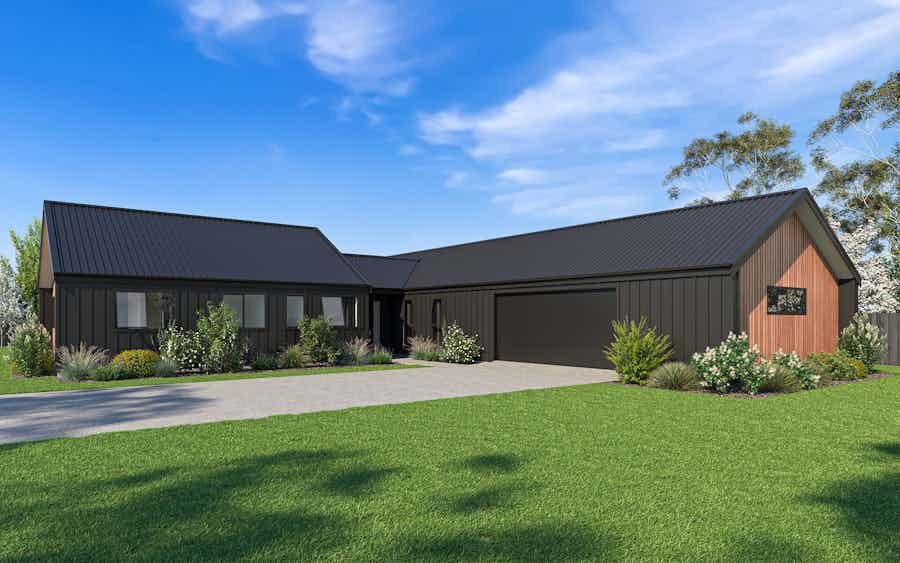
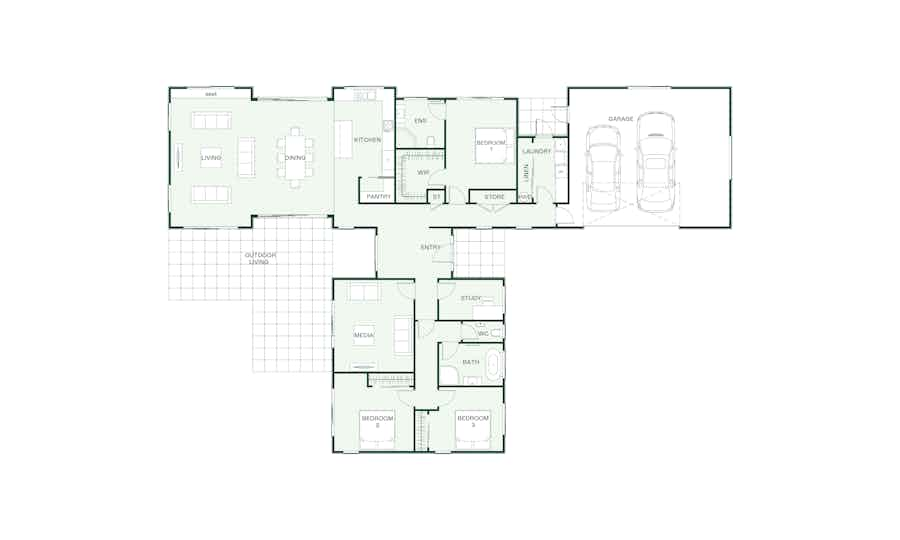
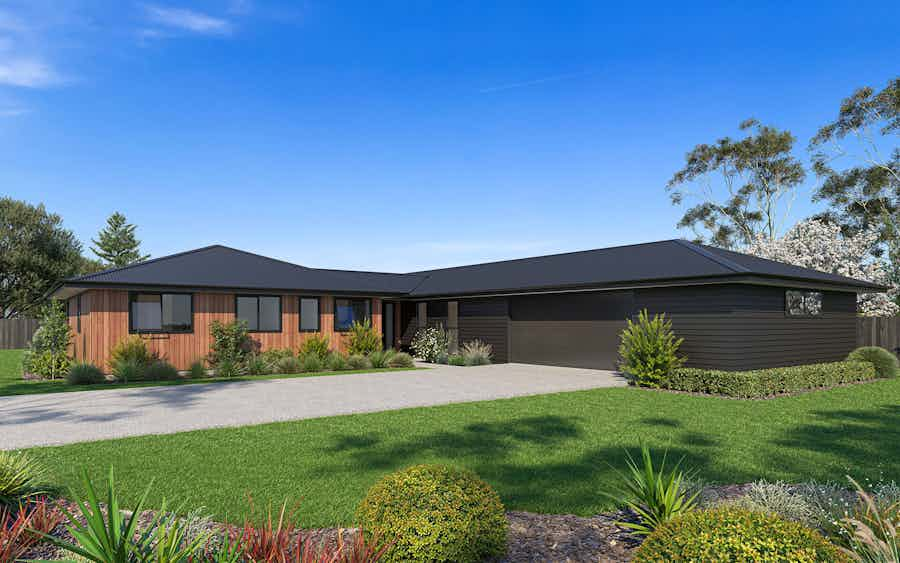
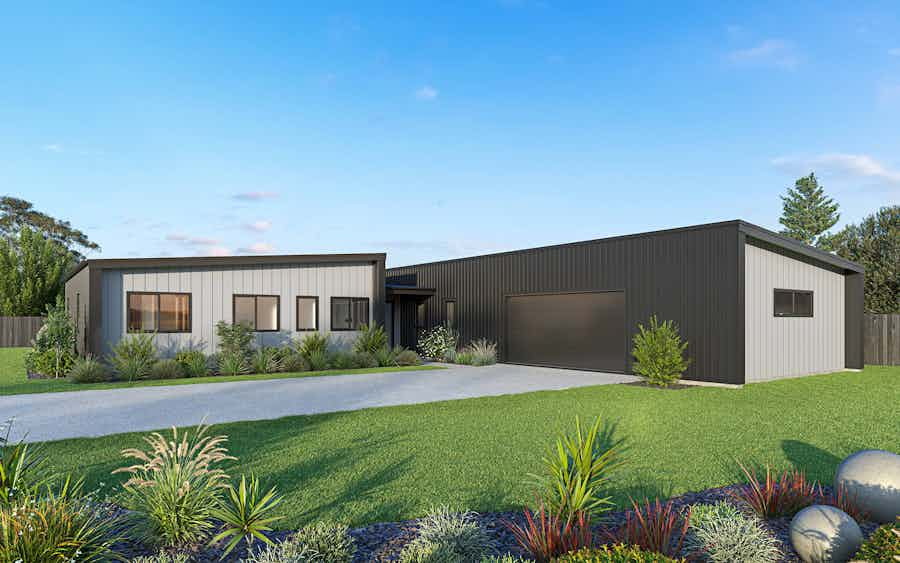
The Mairangi has a commanding exterior and comprises two gable volumes - one long, one short - laid side by side. The smaller volume houses two double-bedrooms, an office and media room aswell as a family bathroom with bathtub and separate toilet. View plan
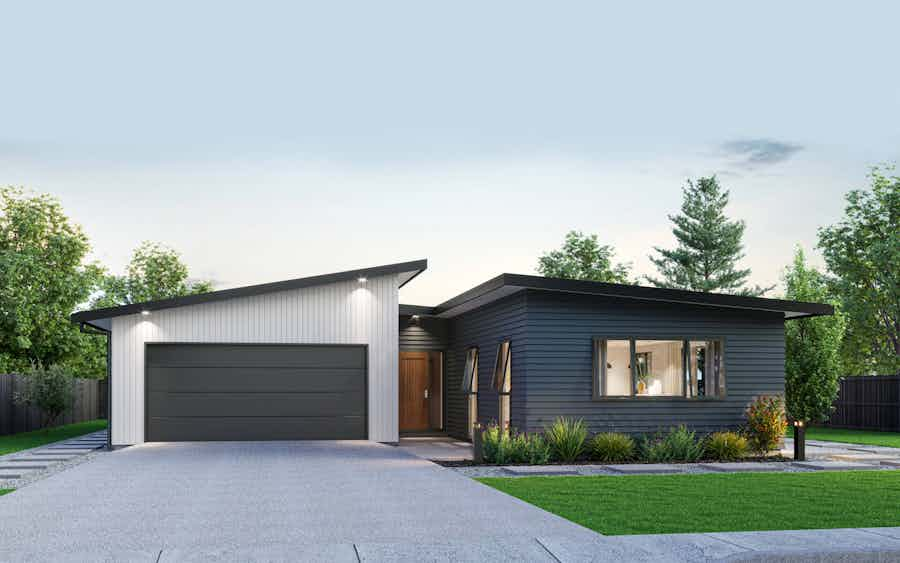
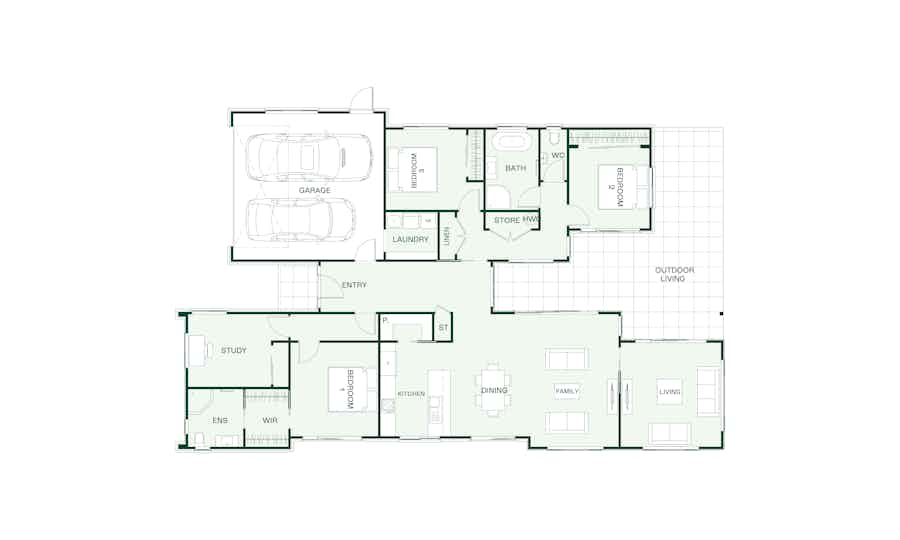
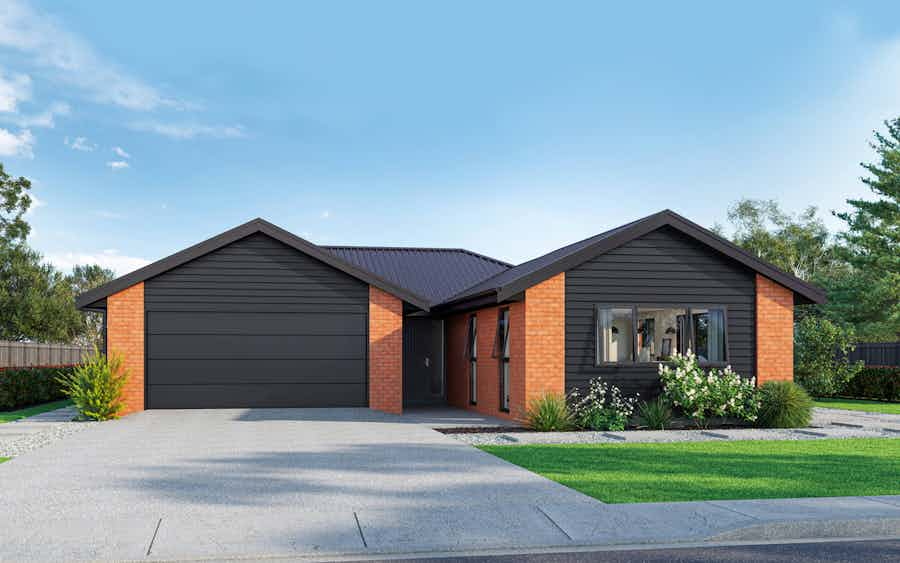
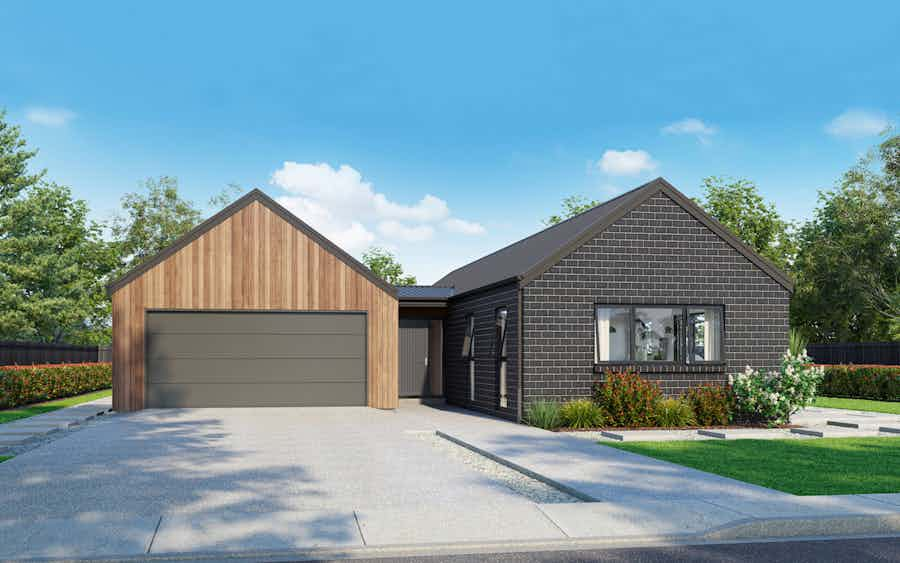
As soon as you step foot in the Tomarata you are greeted by a light and bright home. The entryway opens to a view of the stunning outdoor living area which is ocooned by all rooms in the house. The Tomarata offers two distinct zones with the open-plan social areas, master retreat and study to the right of the entrance.
View plan