Priced plans West & North-West Auckland
The price is an indication of the build cost only and excludes land or site-related costs (such as landscaping, driveways and earthworks).
The price is an indication of the build cost only and excludes land or site-related costs (such as landscaping, driveways and earthworks).
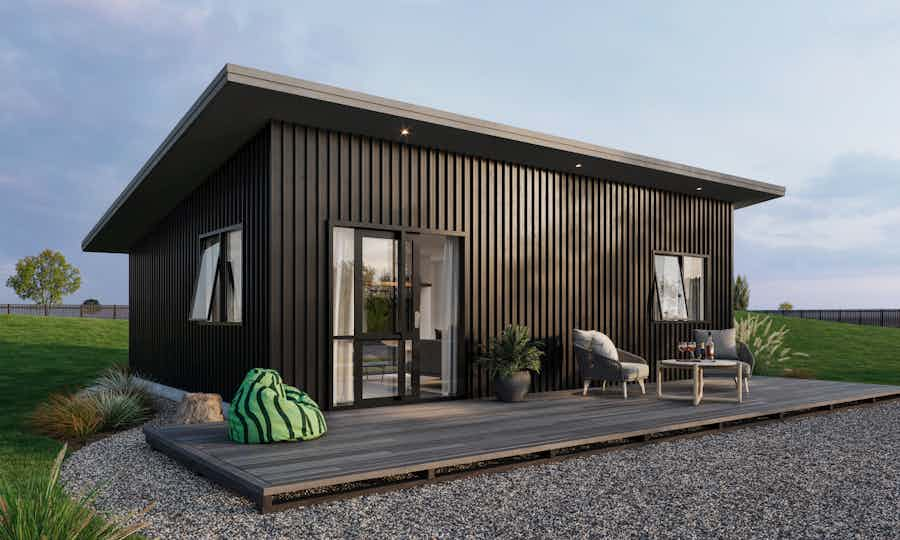


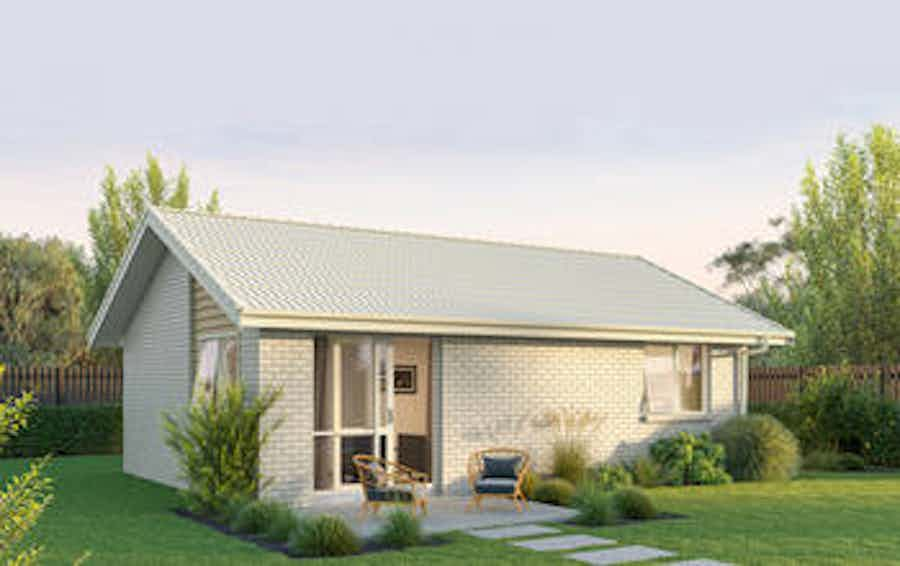
Cute as a button and versatile in many ways, our two-bedroom Mynah plan is a great way to add a minor dwelling to your residential site because the design falls under the 65m2 size regulation.
View plan
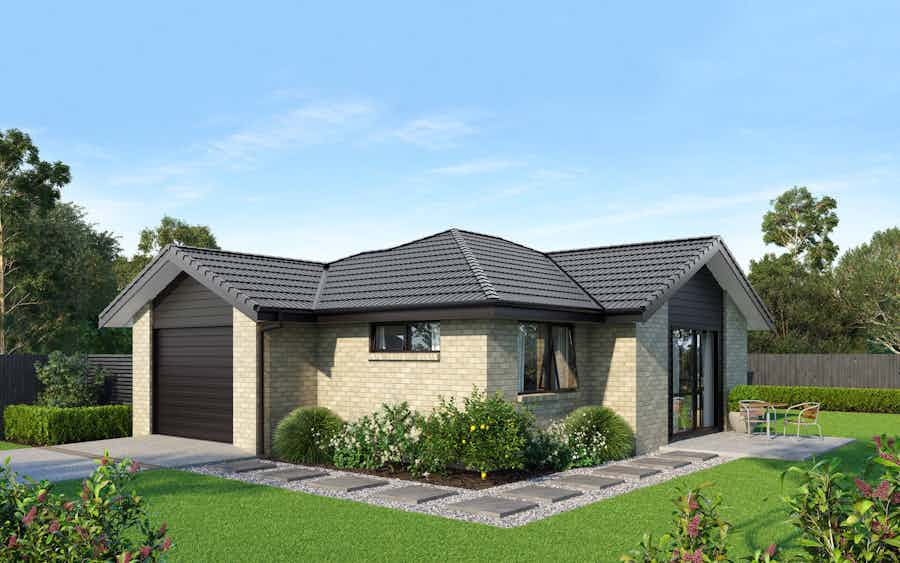

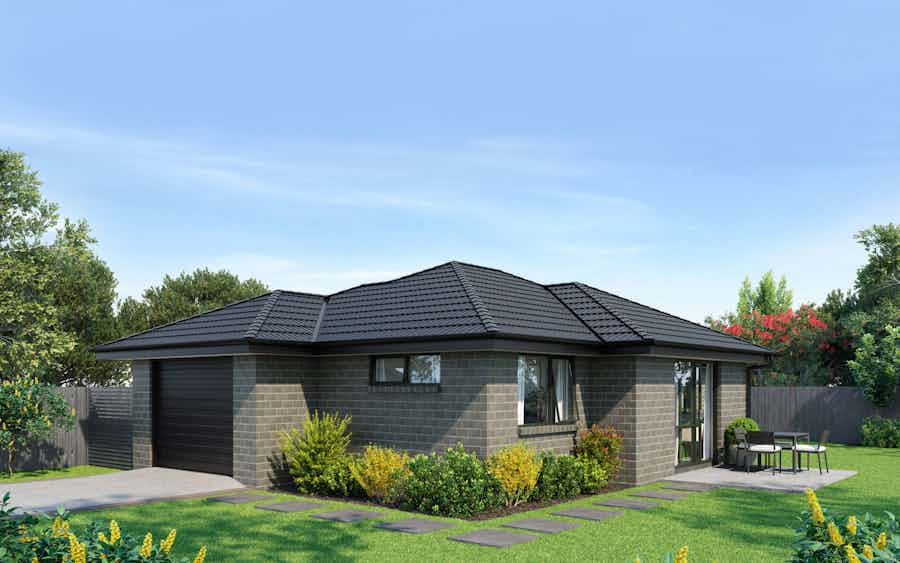
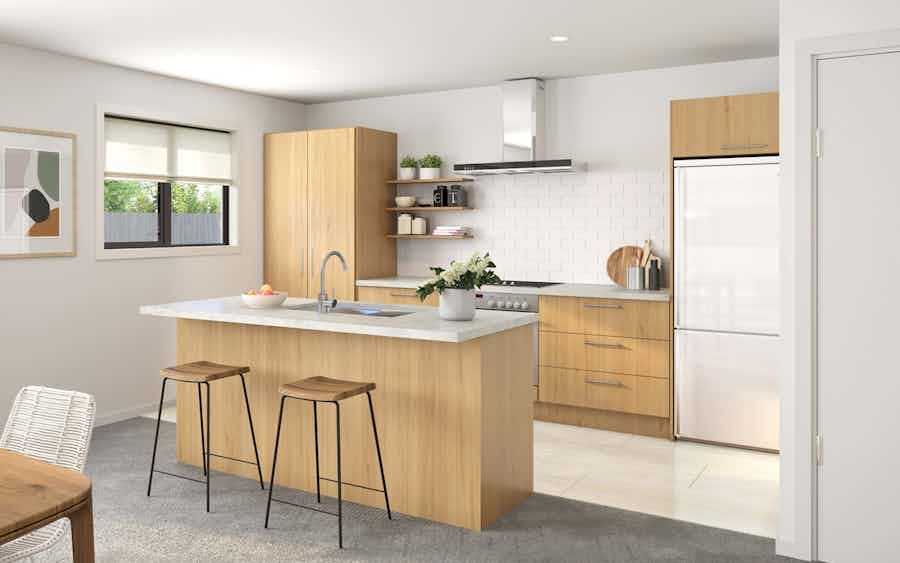
The compact Tuke floorplan caters for a smaller site and smart design features create the feeling of space – perfect for young professionals and small families.
View plan
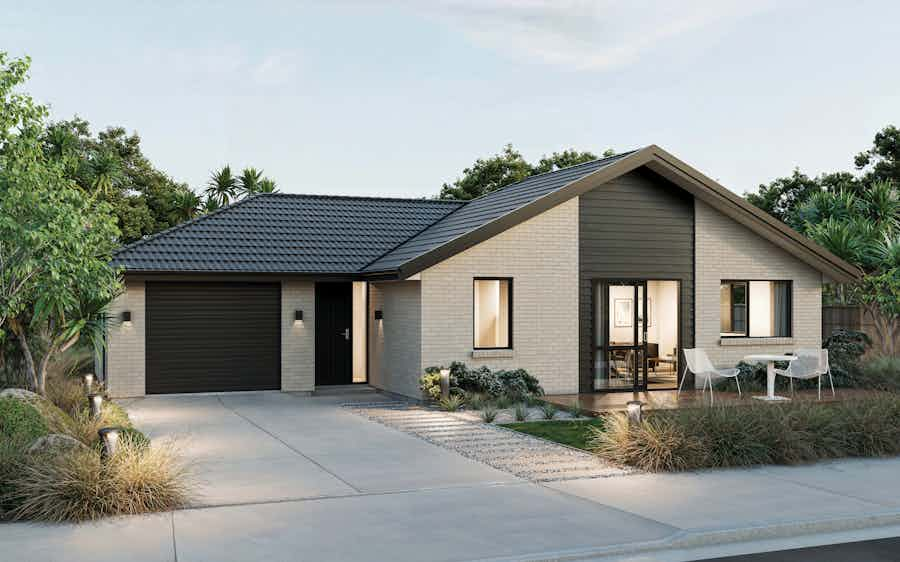

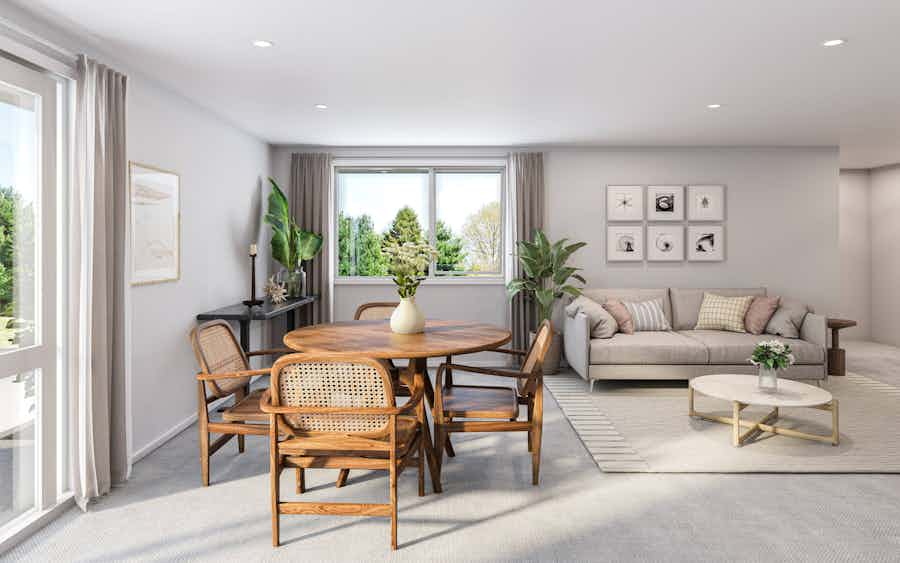
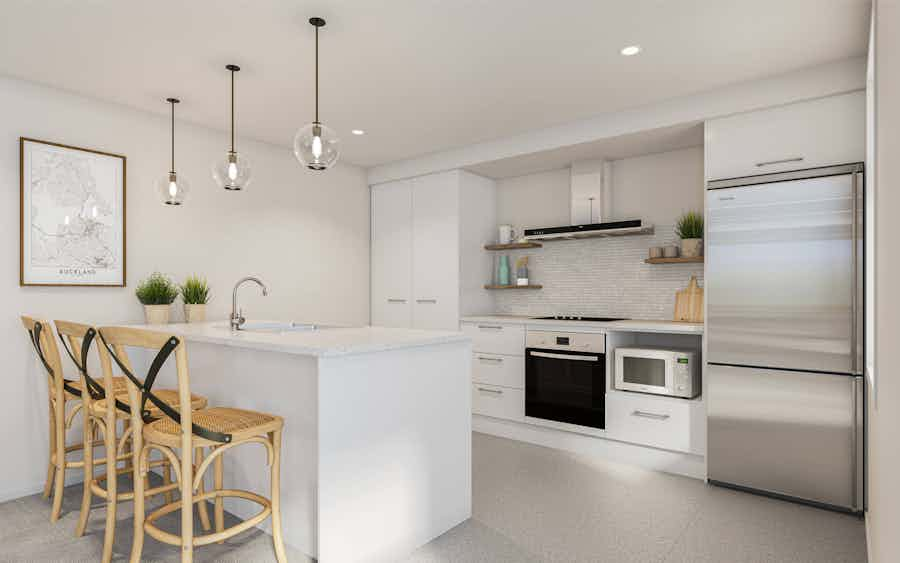
This gorgeous two-bedroom Signature Homes home comes with street appeal and modern comforts. Thanks to its clever layout, there's a lot of space in this 111m2 square home.
View plan
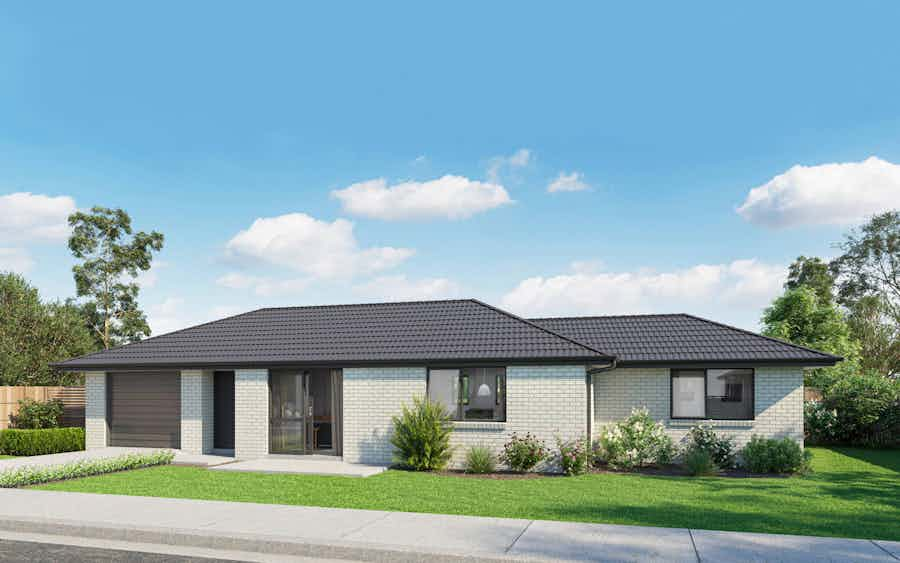

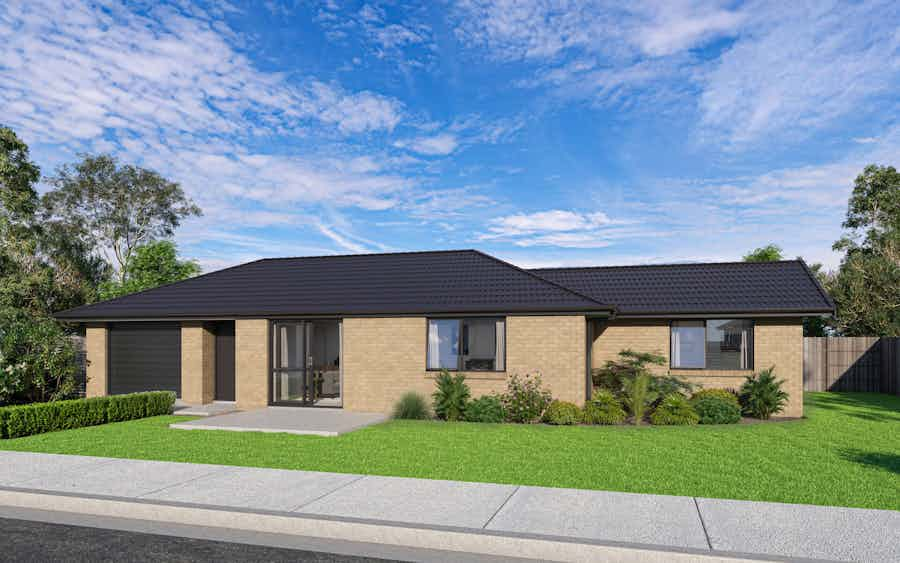
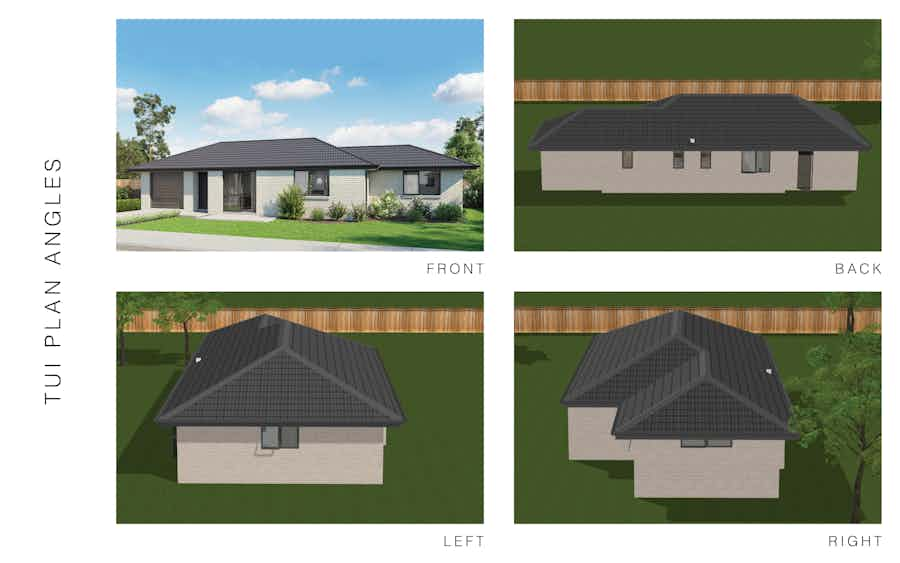
Good things come in small packages, and the Tui does not disappoint. This plan features two spacious double bedrooms, an open-plan kitchen, living and dining area and a single internal access garage.
View plan
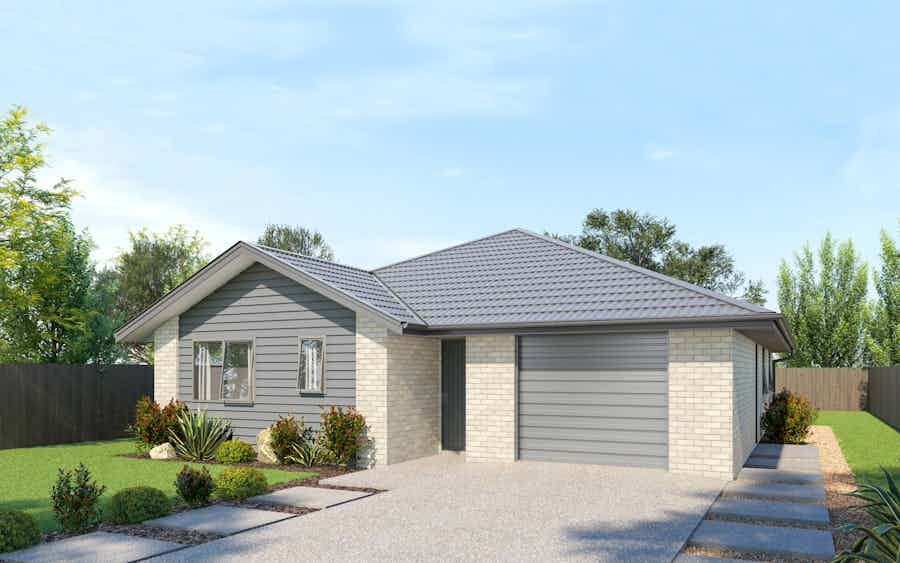

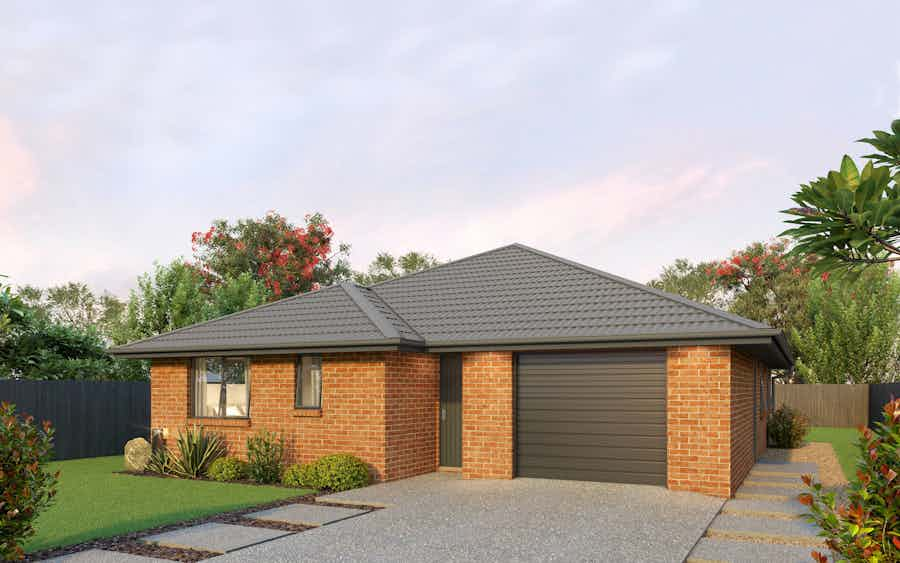
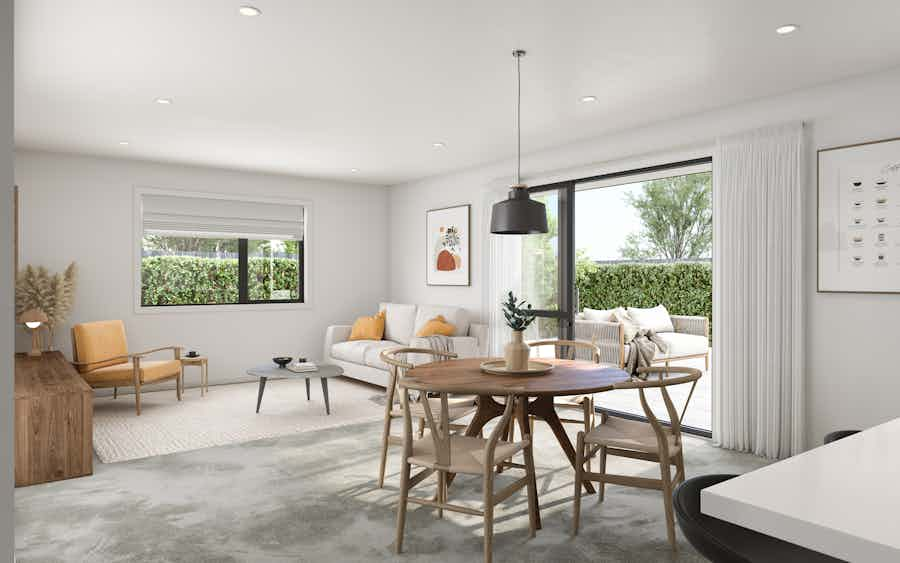
This three-bedroom home makes clever use of space, and offers everything you need.
View plan
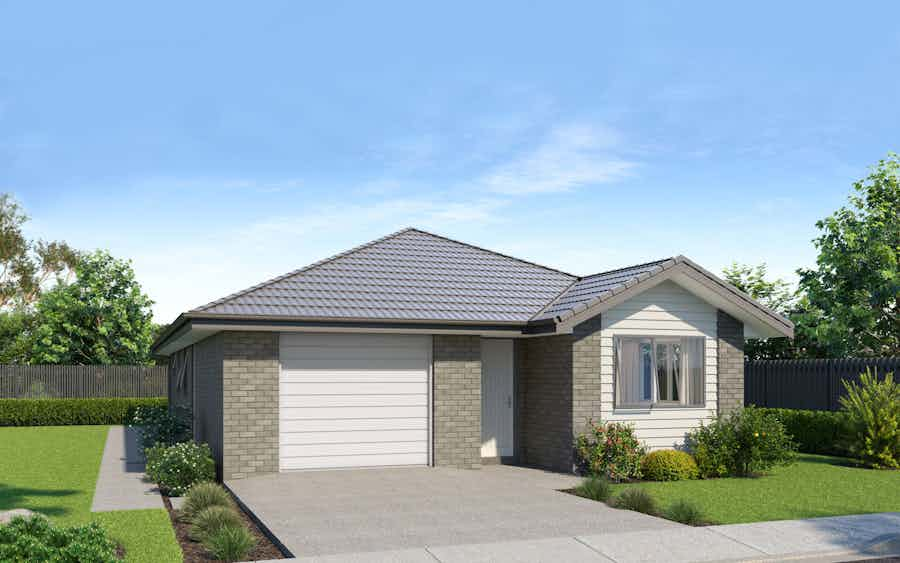
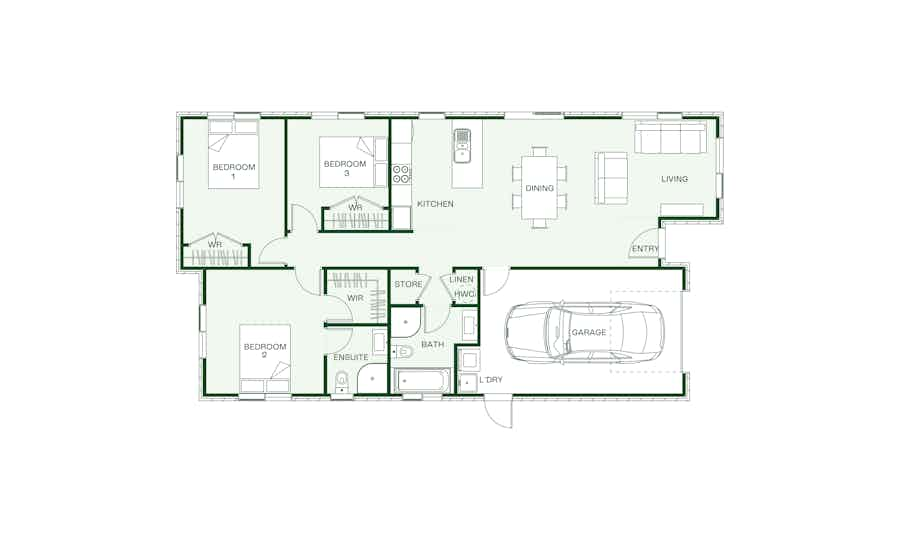
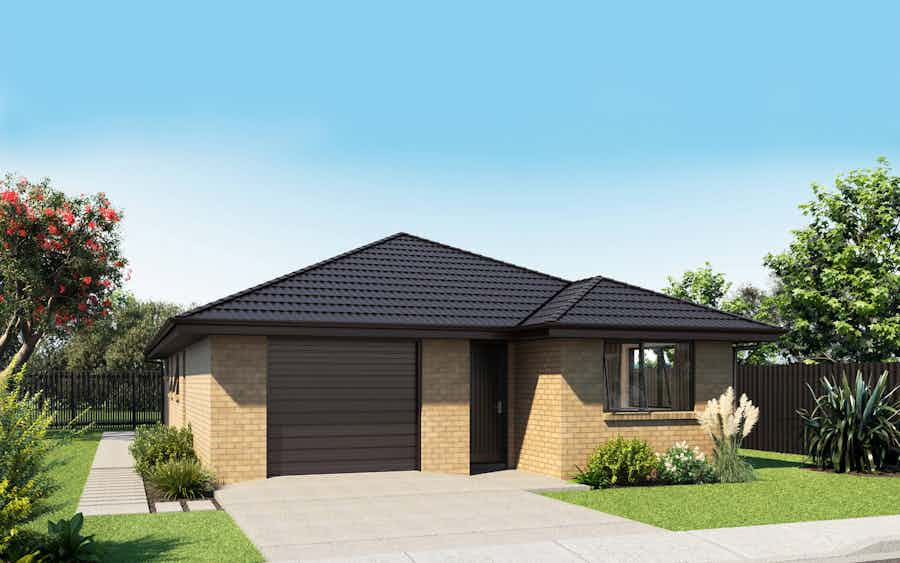
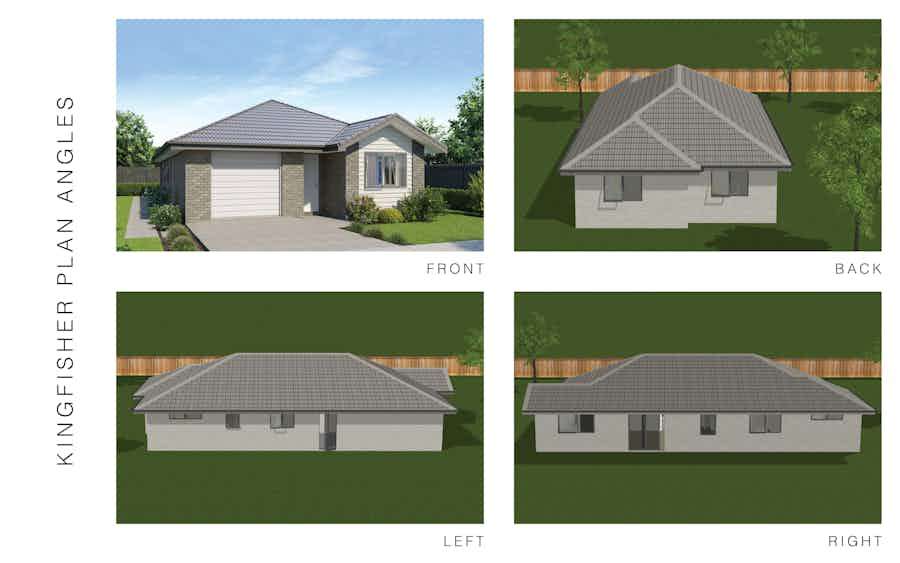
The three-bedroom Kingfisher plan offers low maintenance living and easy to navigate layout where the open plan living creates a lovely light-filled home that connects to the outdoors.
View plan
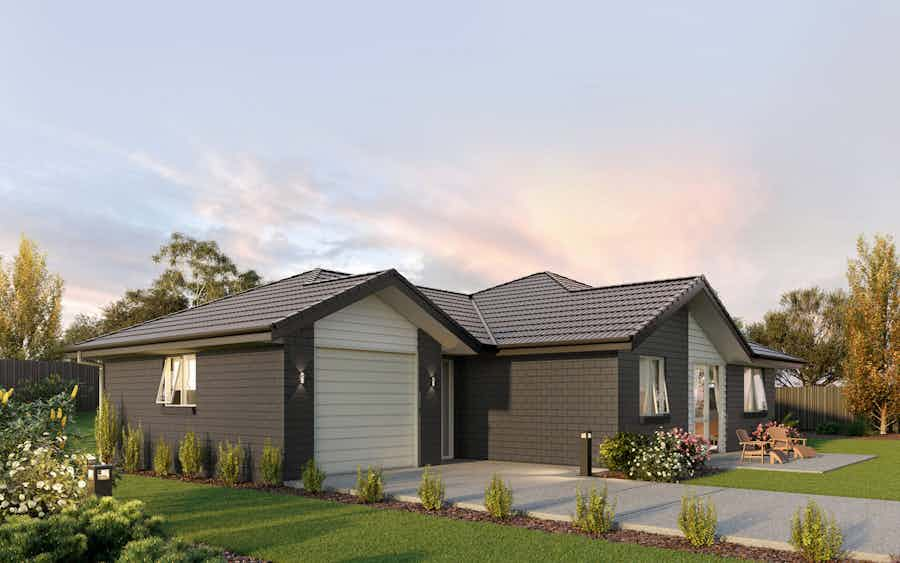

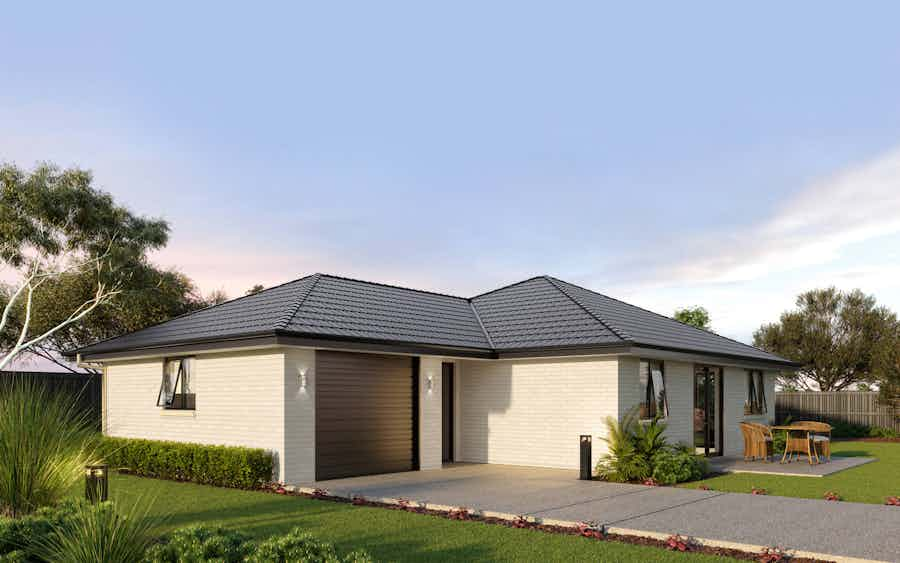
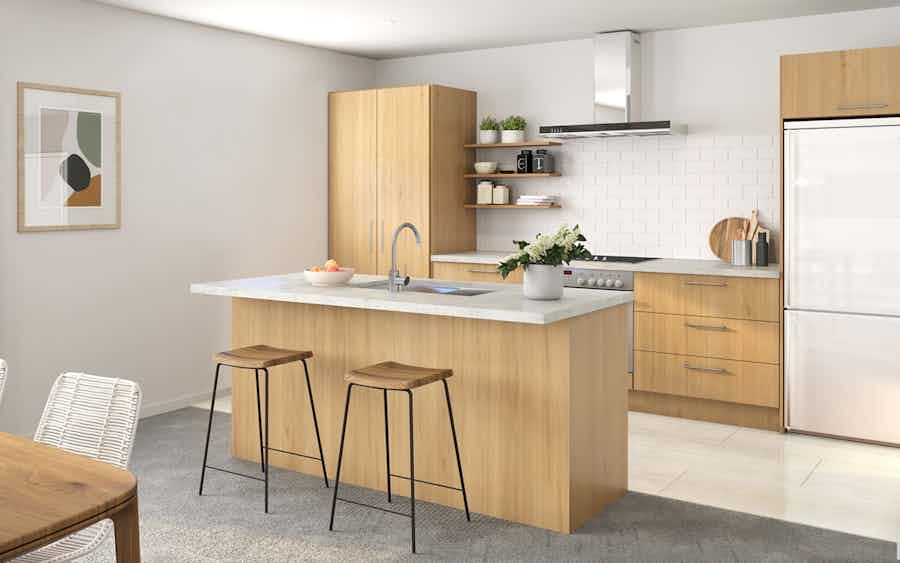
Looking for a cost-effective build? Look no further than the three-bedroom Ruru.
View plan
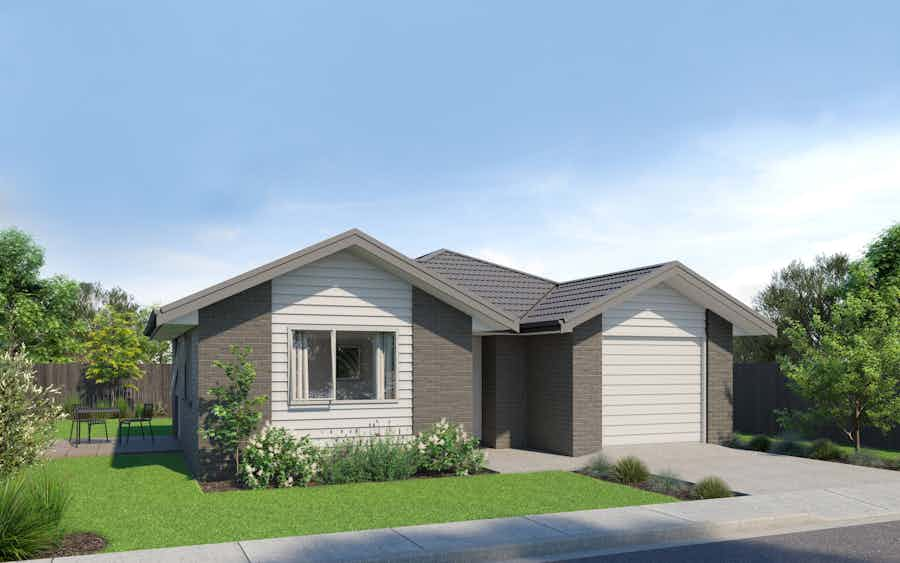

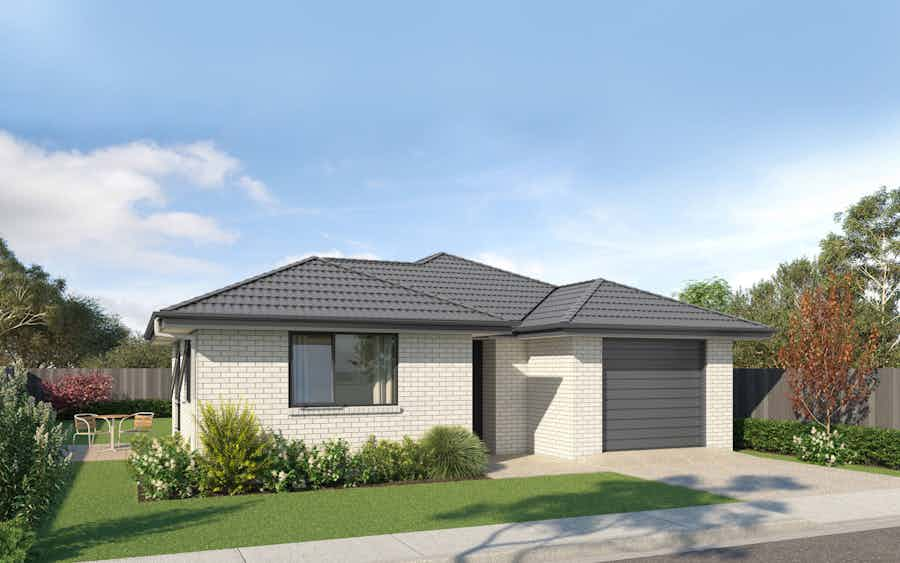
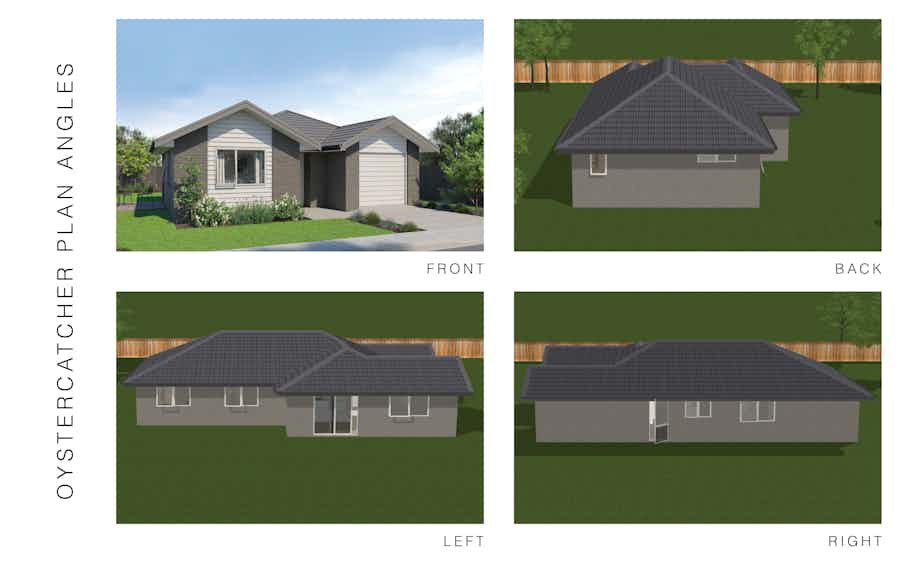
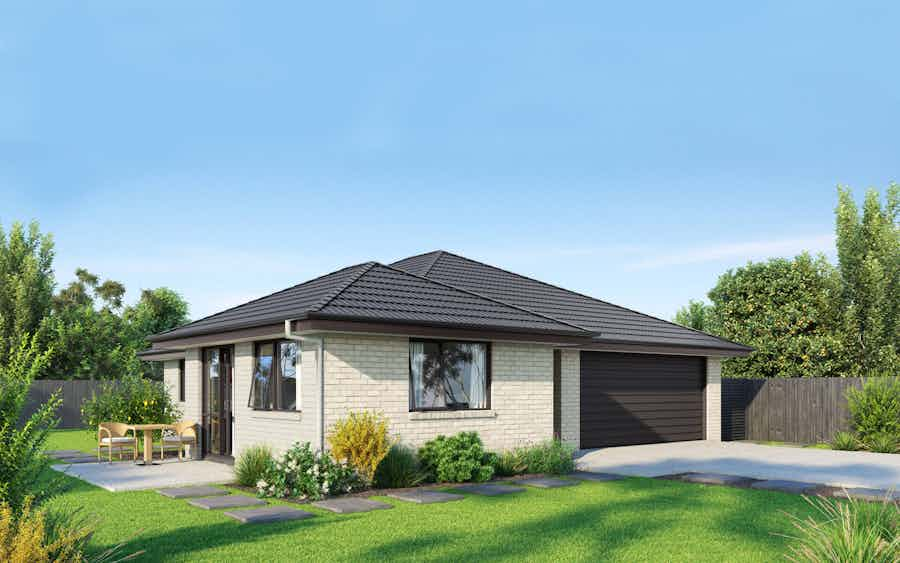
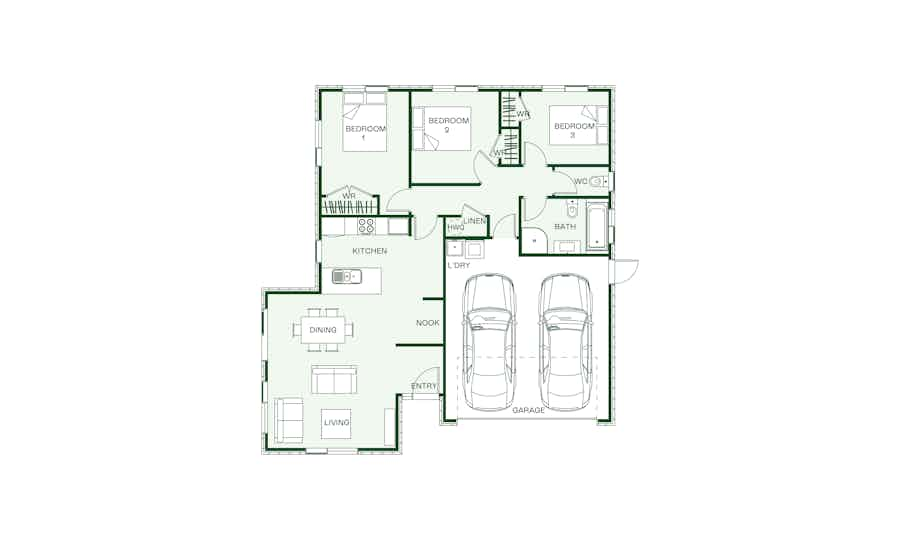
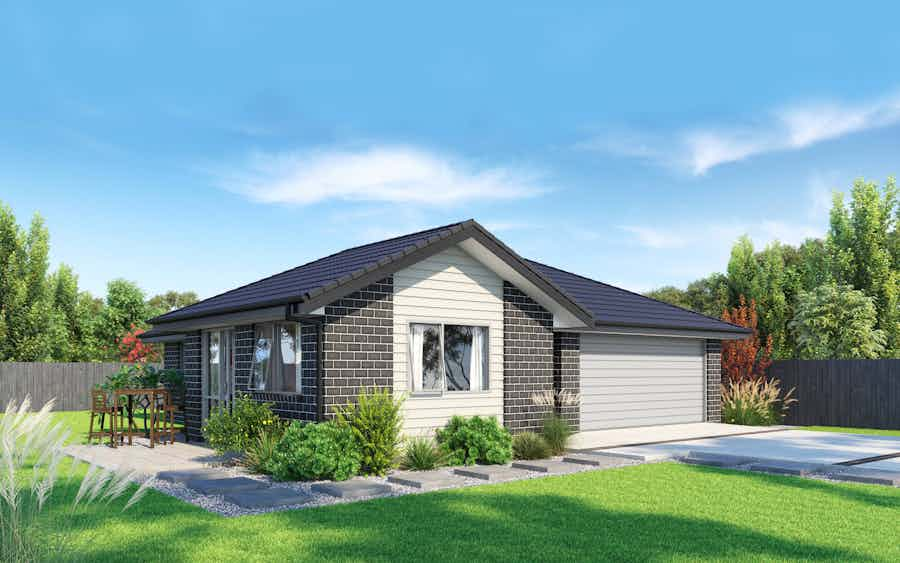
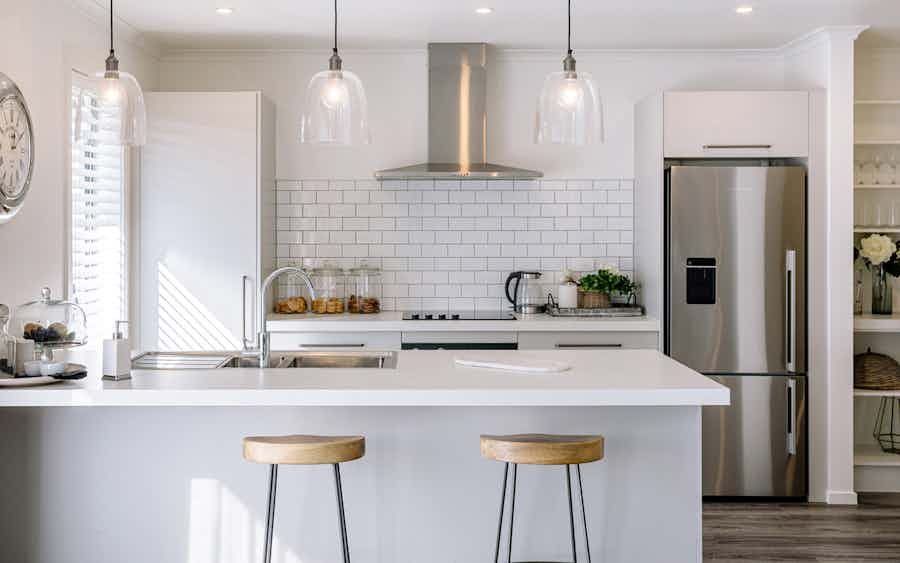
Enjoy the effortless layout that this three-bedroom plan has to offer with its open-plan design, study nook and generous living space.
View plan
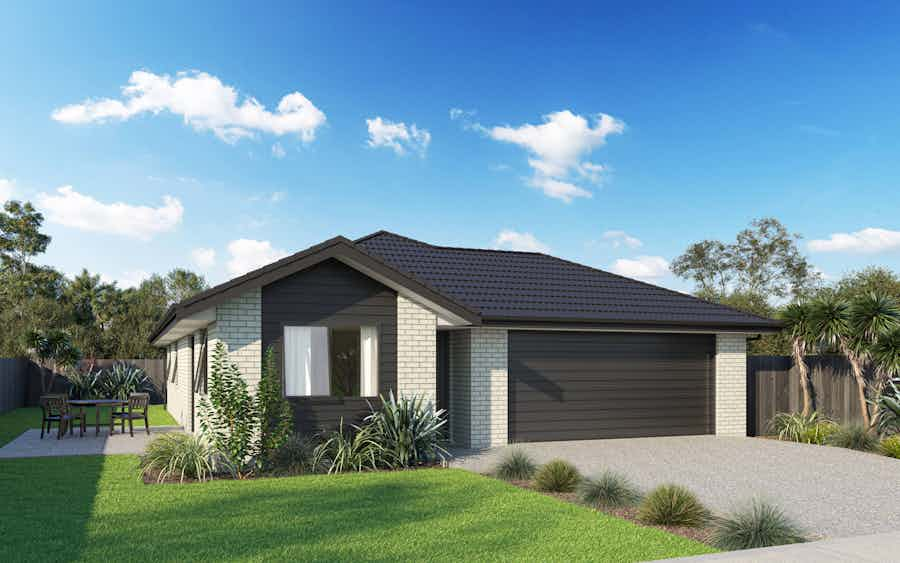

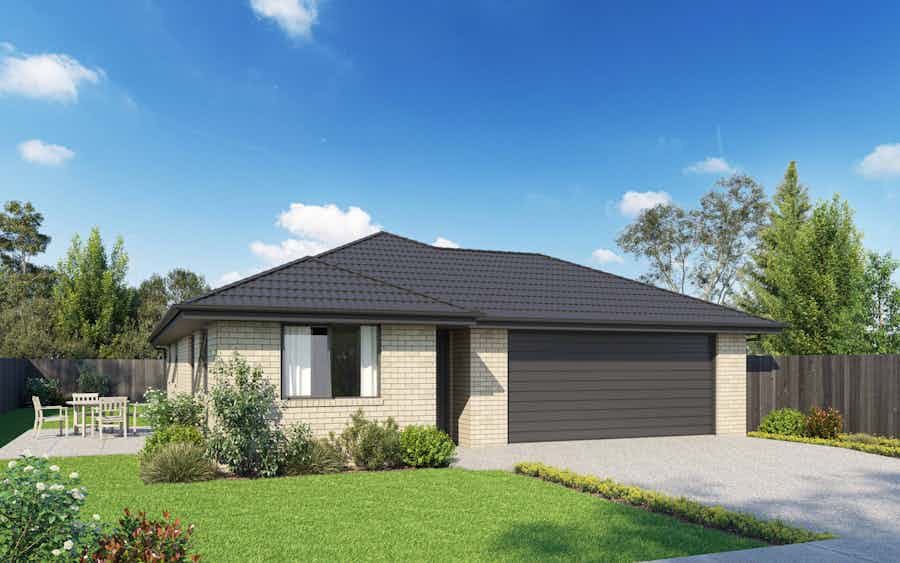
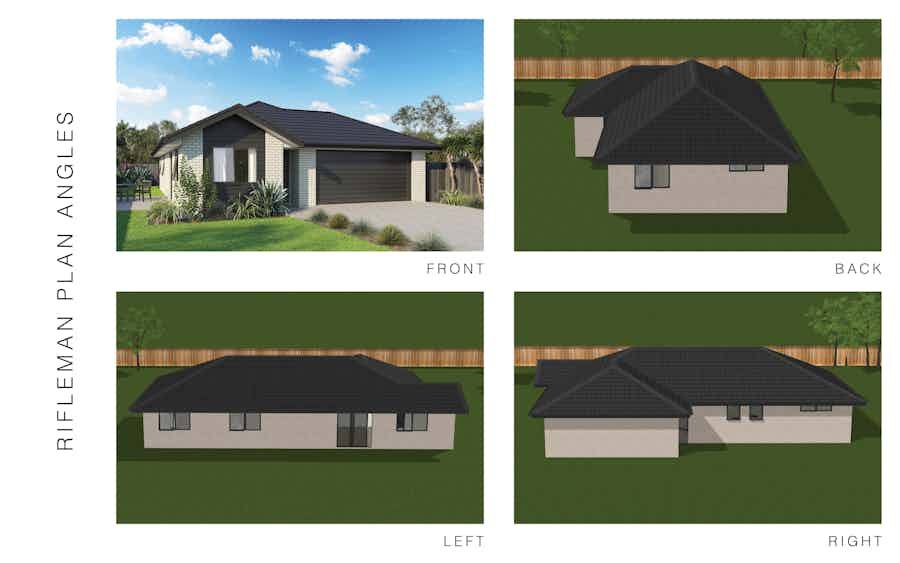
The three-bedroom Rifleman plan makes great use of space at every turn. Open plan living helps to create more space throughout the home, allowing for bonus areas such as a study nook.
View plan
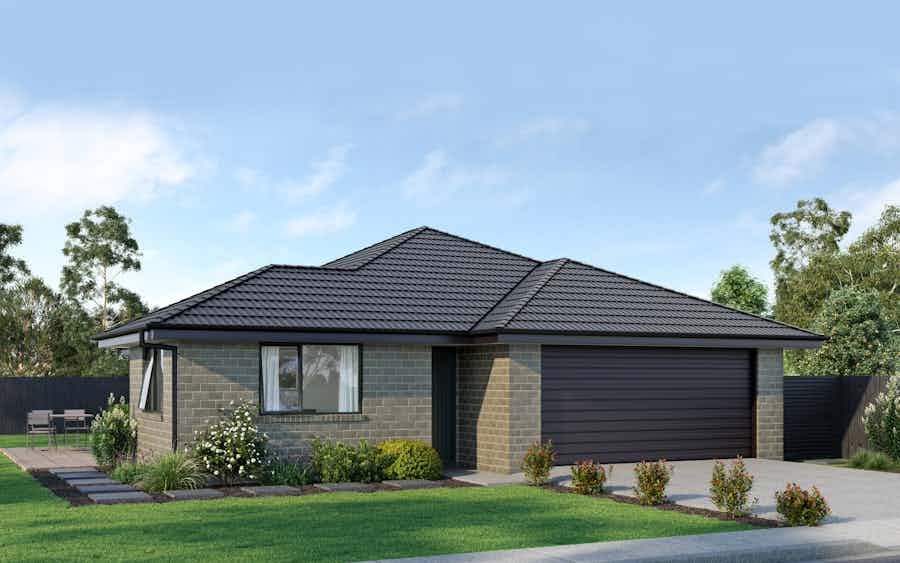
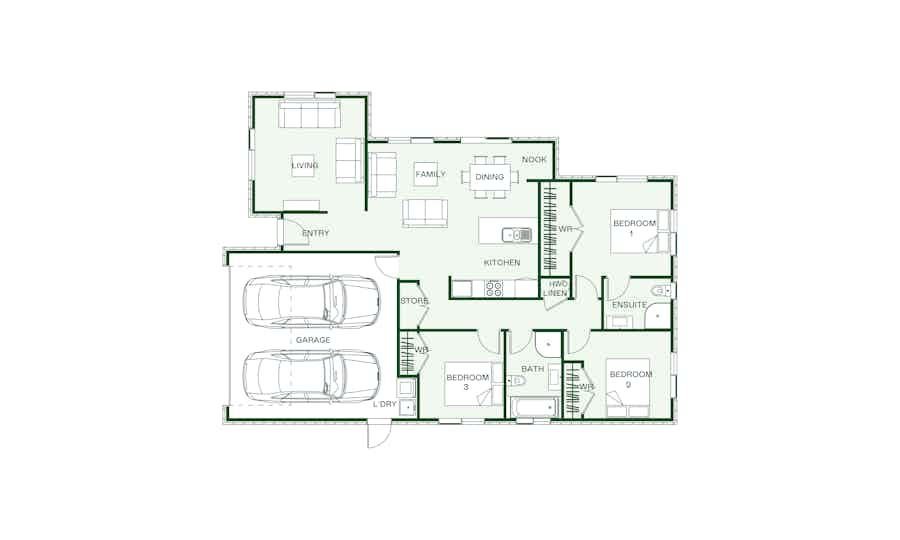
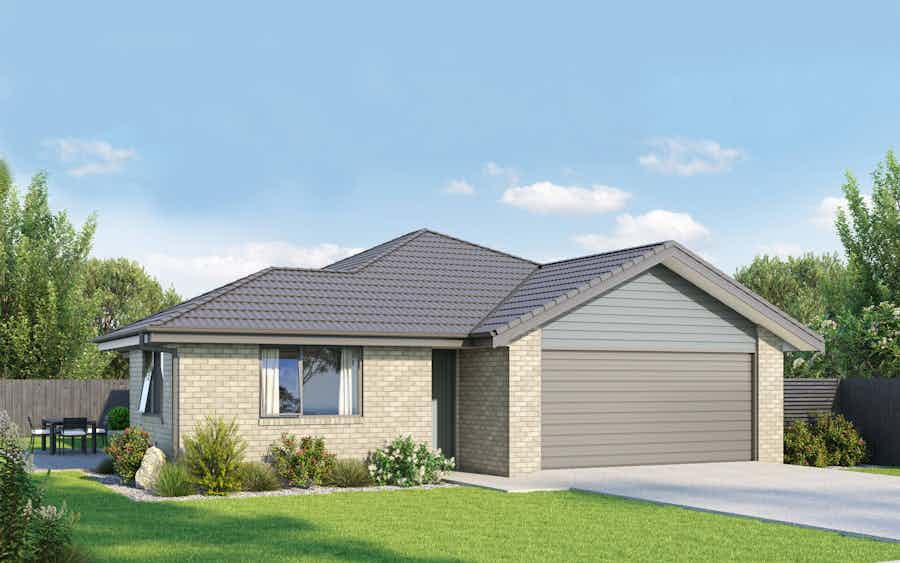
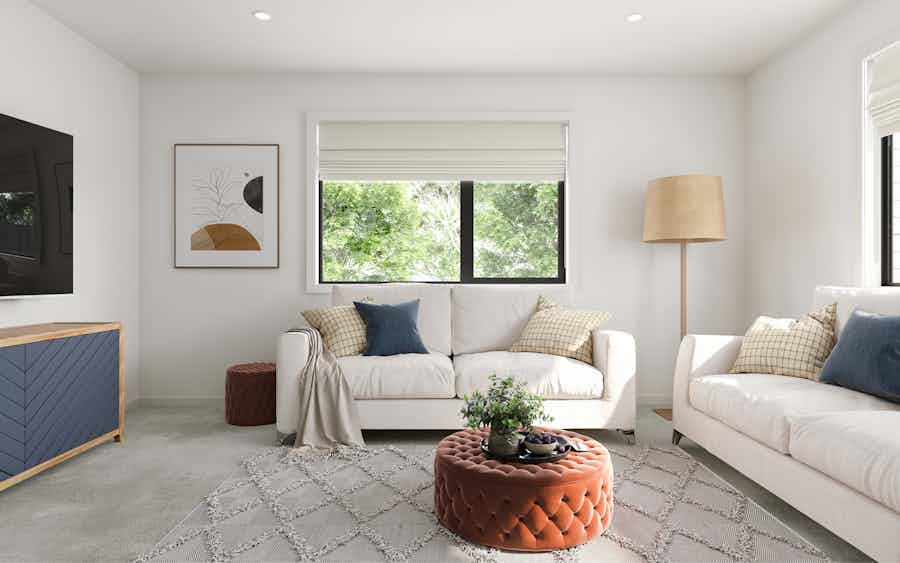
Our Wren three-bedroom plan offers a functional layout ideal for growing families with a separate living area, study nook, and large family bathroom.
View plan
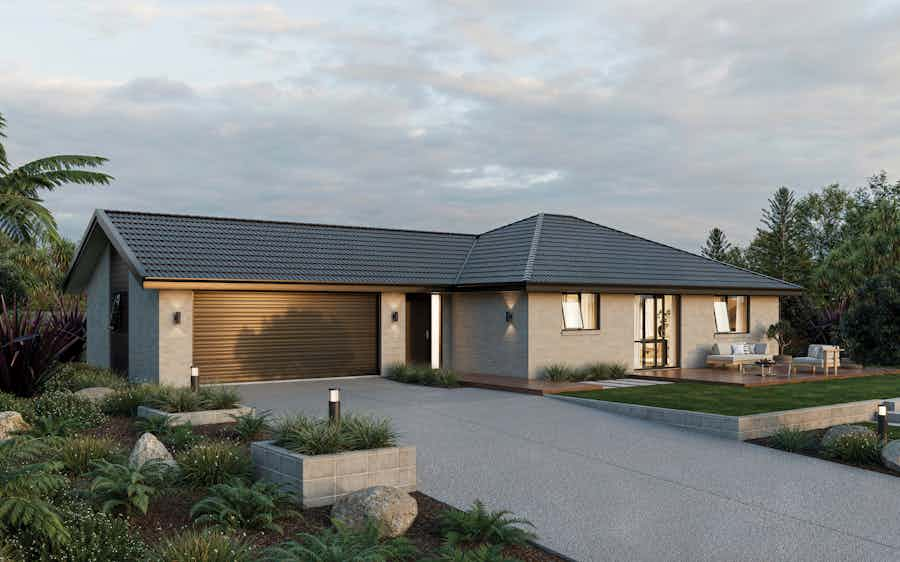

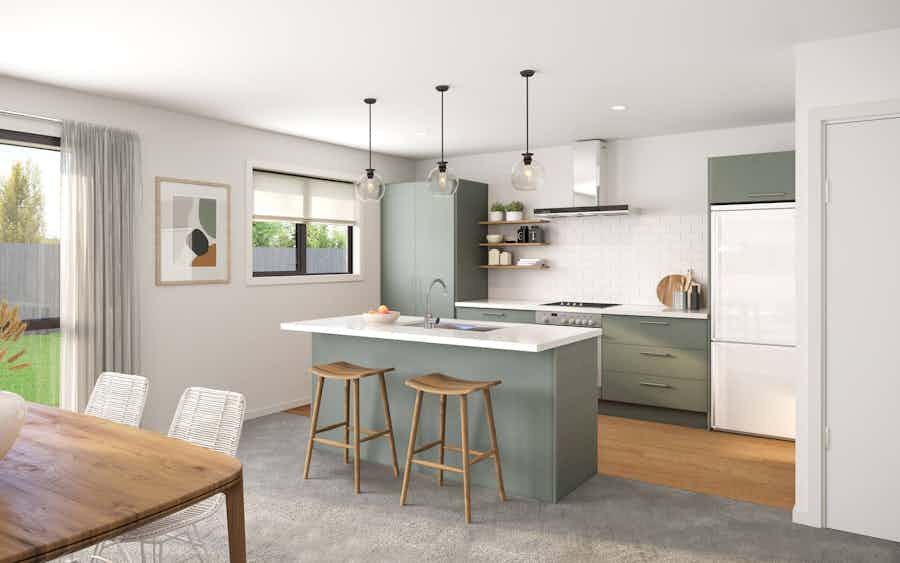
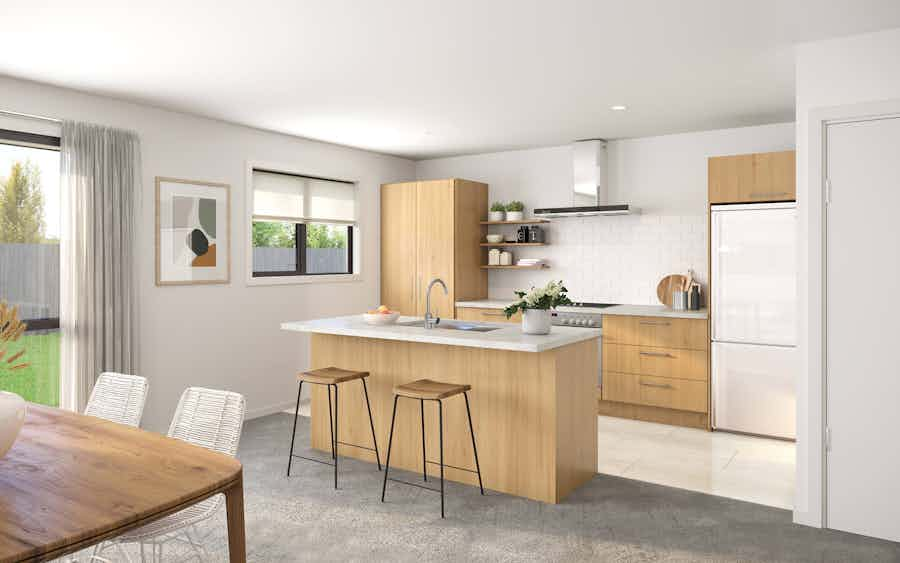
The Kiwi plan makes for an ideal family home with three generous bedrooms, open plan living and double car garaging. Daylight shines through to the modern kitchen thanks to ample windows.
View plan
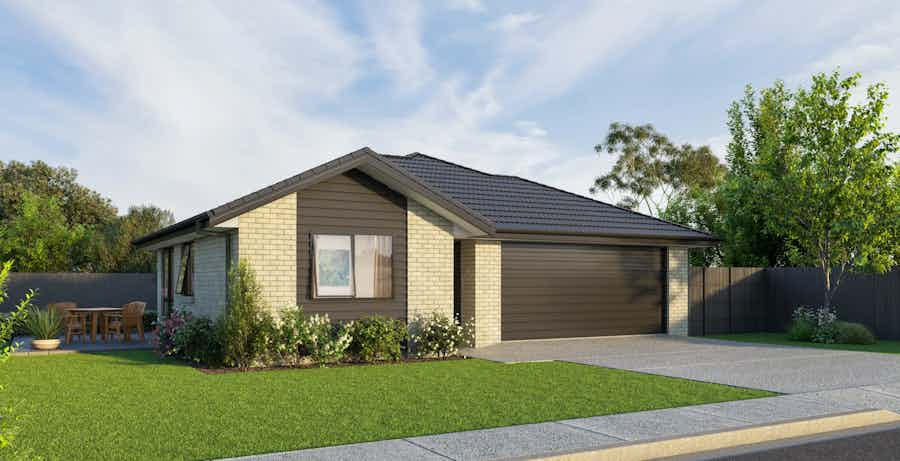

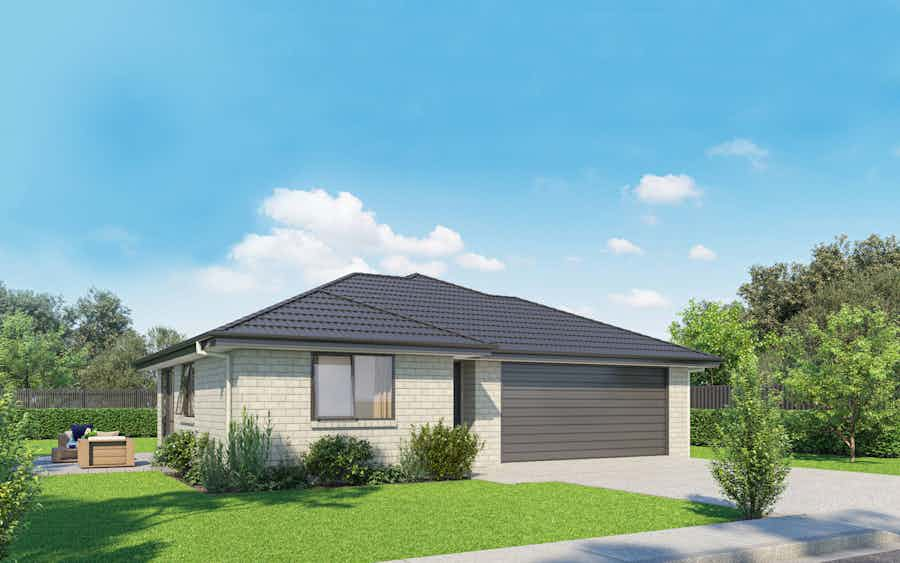
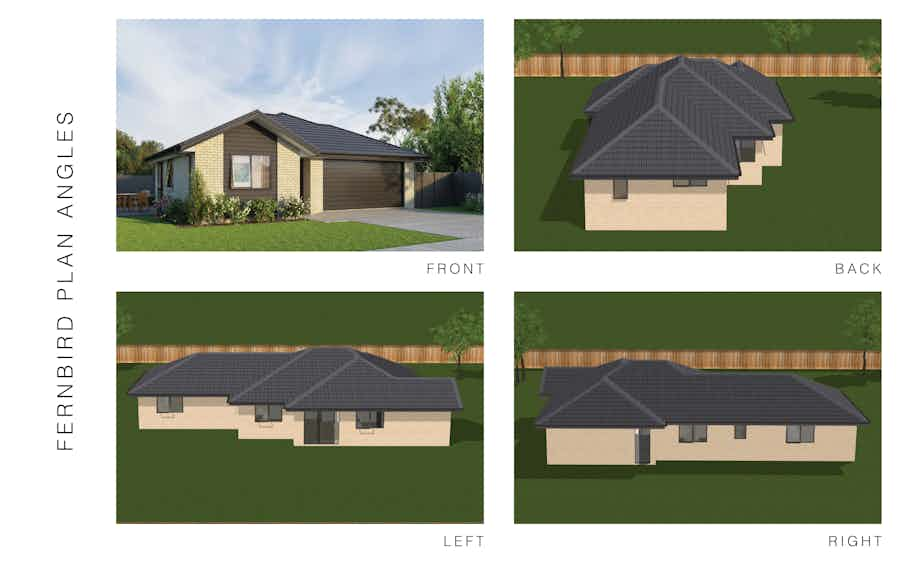
Our Fernbird plan offers an ideal family home or investment build. You will find a bedroom ideal for guests or teenagers at the entrance, with the remaining three bedrooms tucked away at the back of the home.
View plan
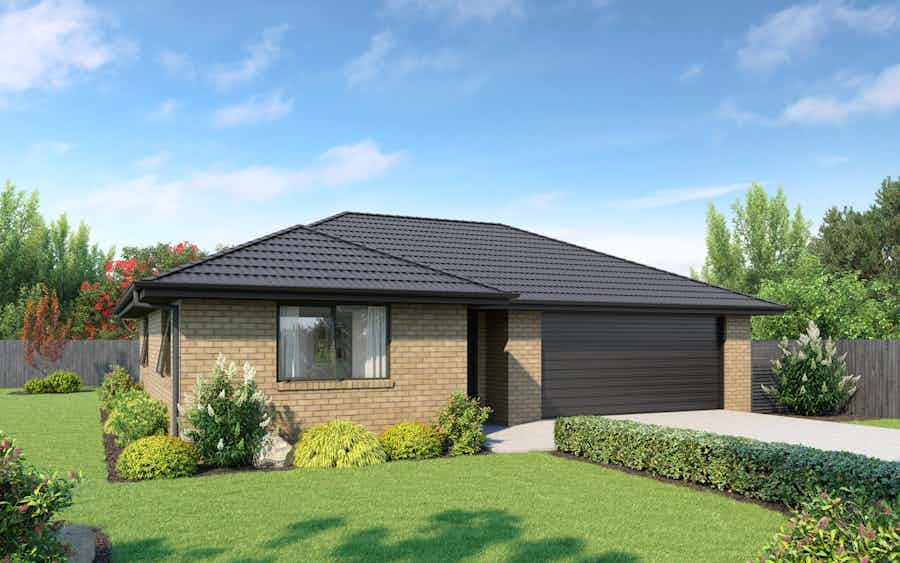

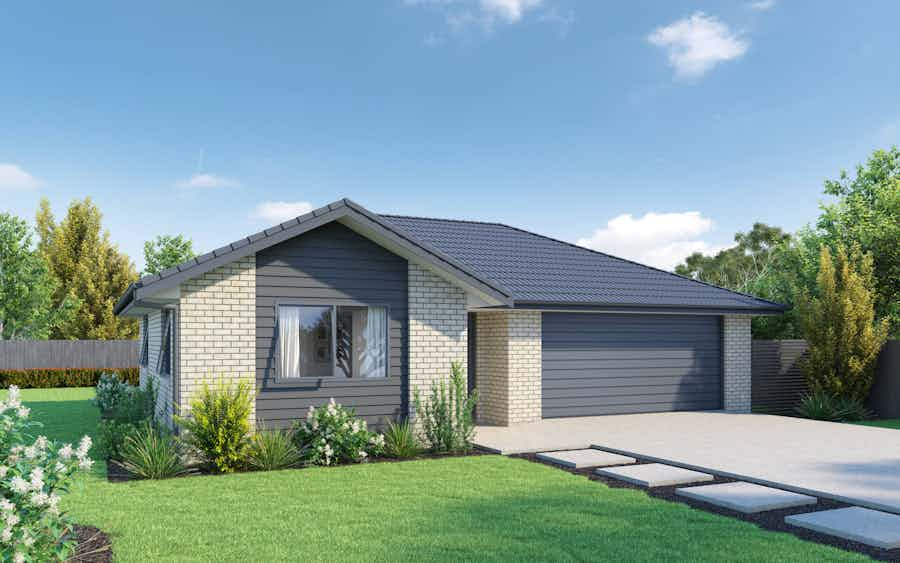
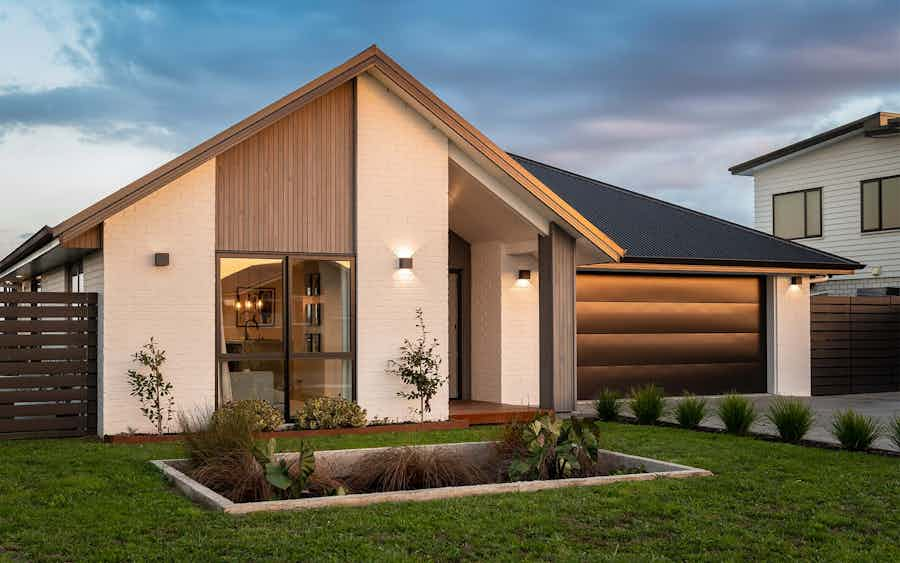
A three-bedroom home a cost-effective design without compromising on quality. Featuring three generous bedrooms, including a master with ensuite, there's plenty of room for all to enjoy.
View plan
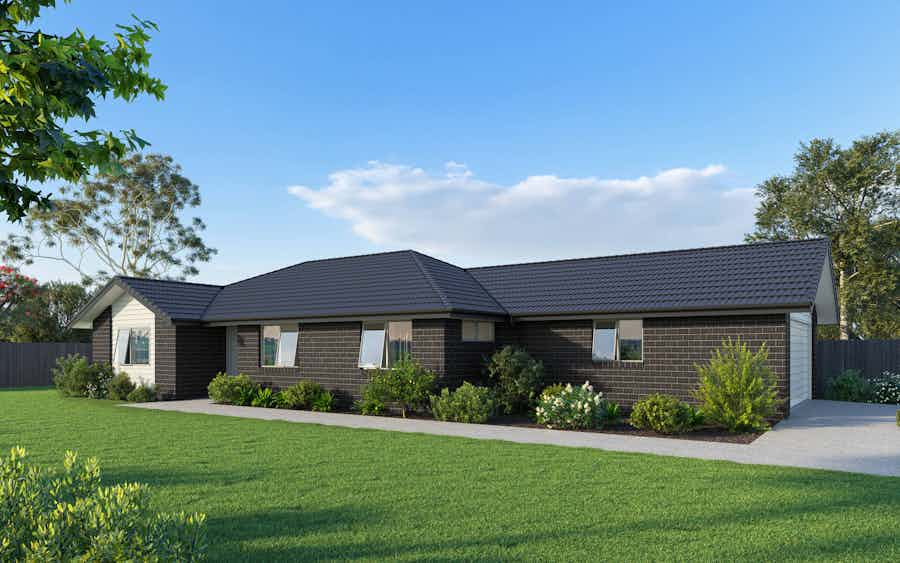

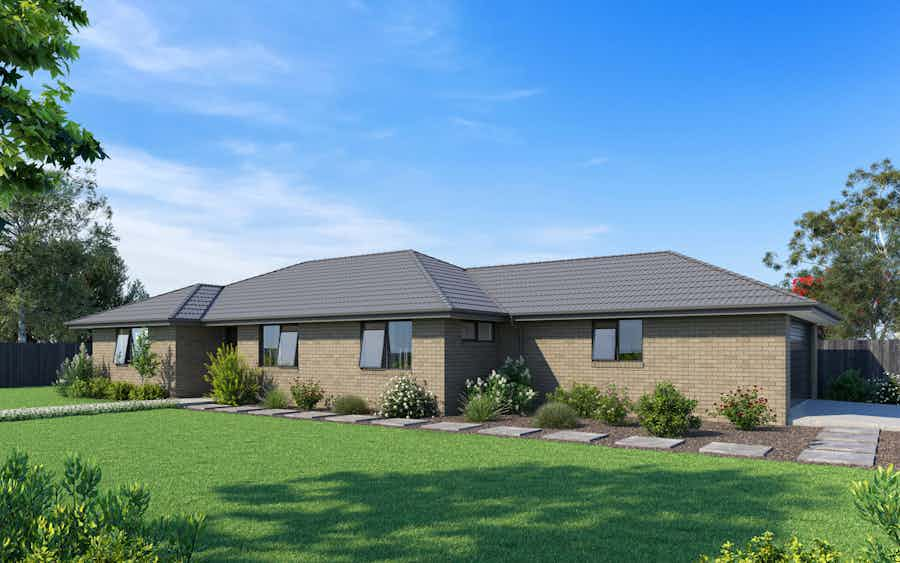
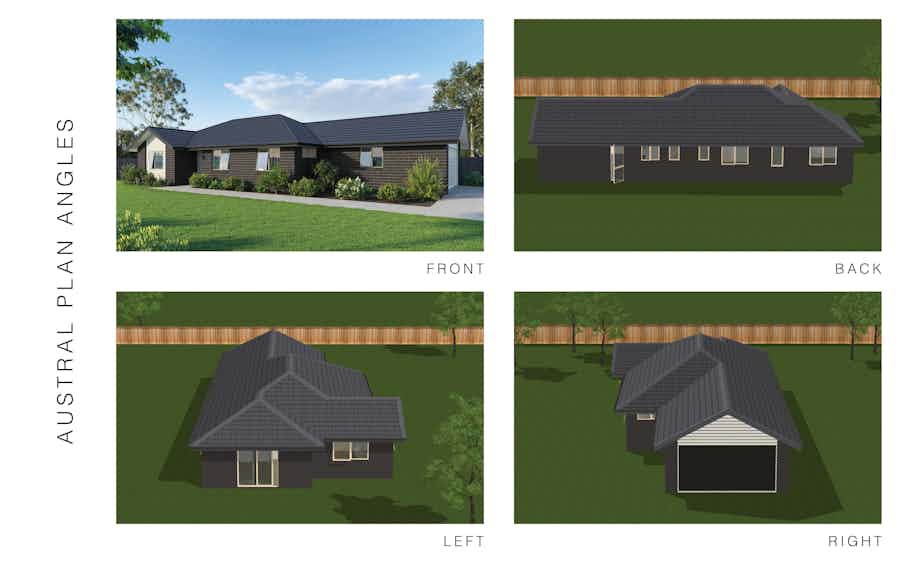
As you walk into the Austral plan, you are invited by a light-filled home that flows effortlessly between spaces. Each of the three bedrooms are generous in size, ideal for a growing family.
View plan
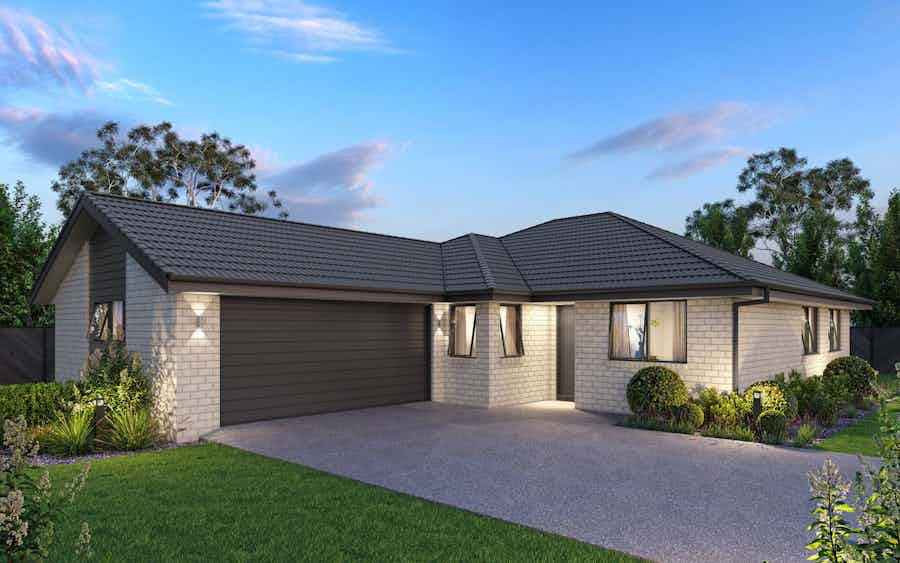
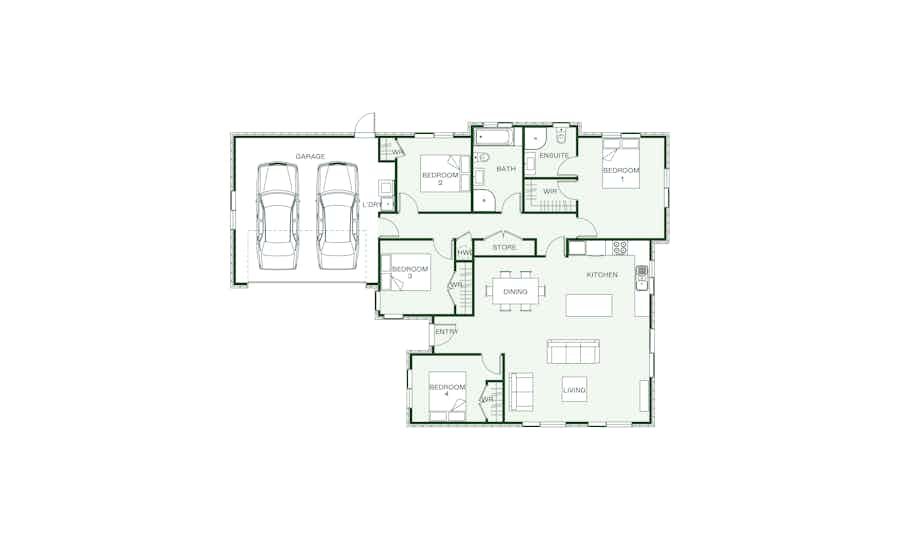
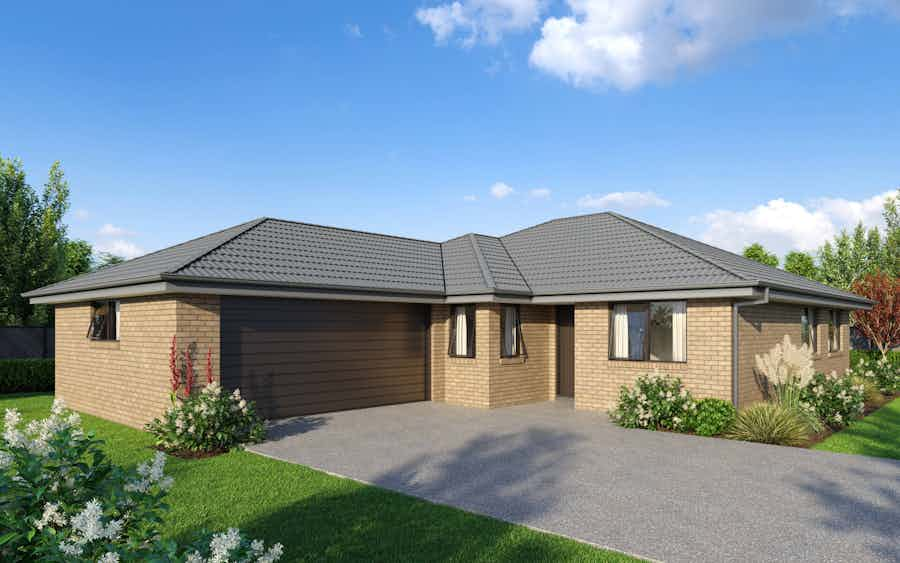
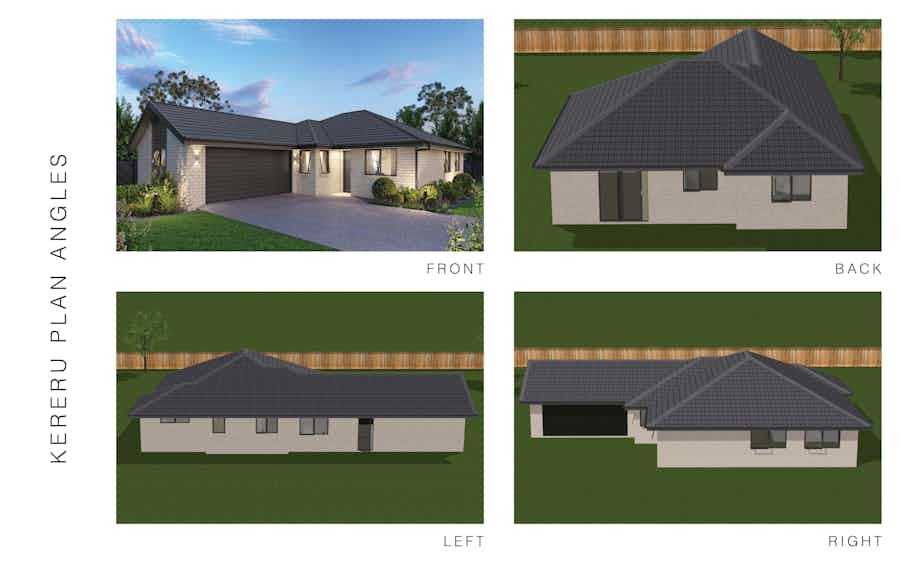
The surprisingly spacious four-bedroom Kereru plan will fit your family perfectly now and for years to come. The modern L-shaped kitchen is functional and stylish and provides a continuous flow to the open plan kitchen living and dining spaces. Sliding doors open out to the patio area for relaxation and entertainment.
View plan
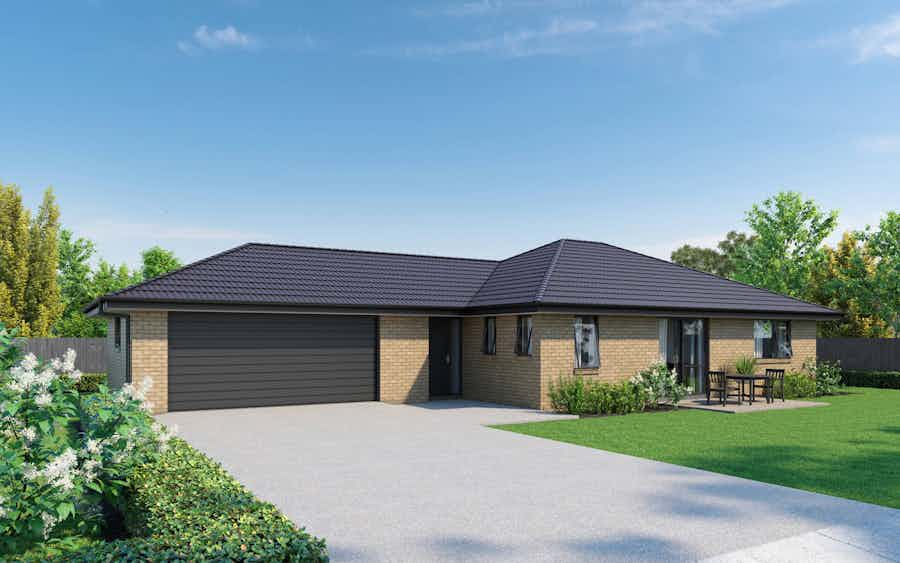

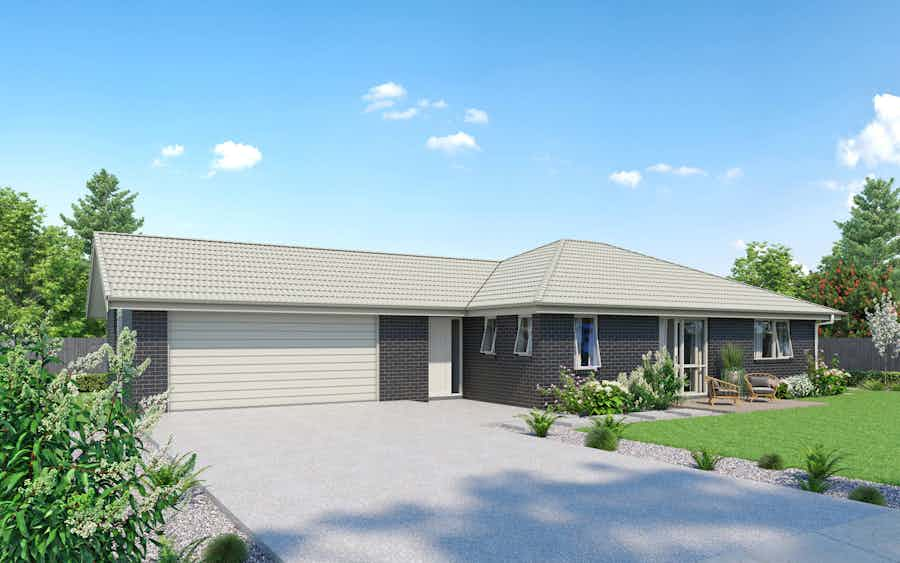
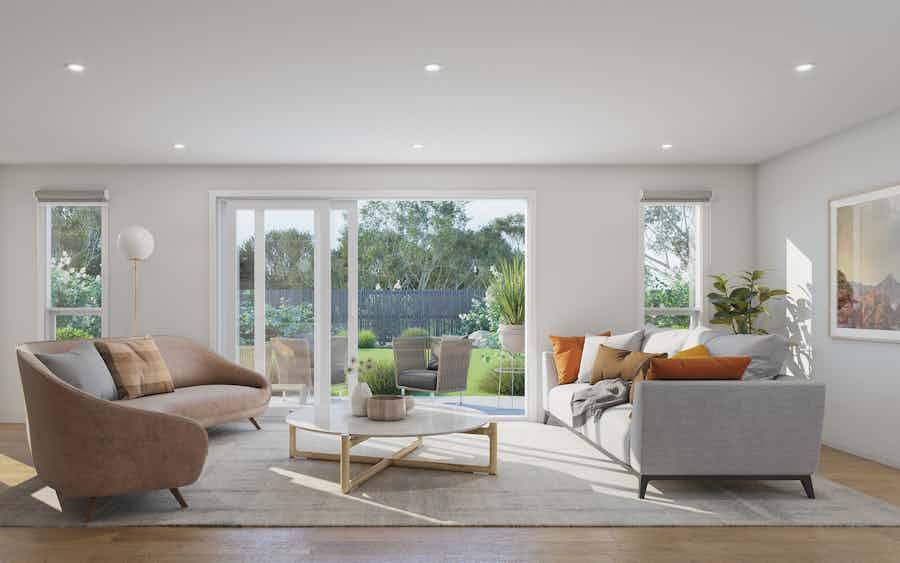
The four-bedroom Kakariki plan fuses style and function. With an open plan layout that welcomes light into your home.
View plan
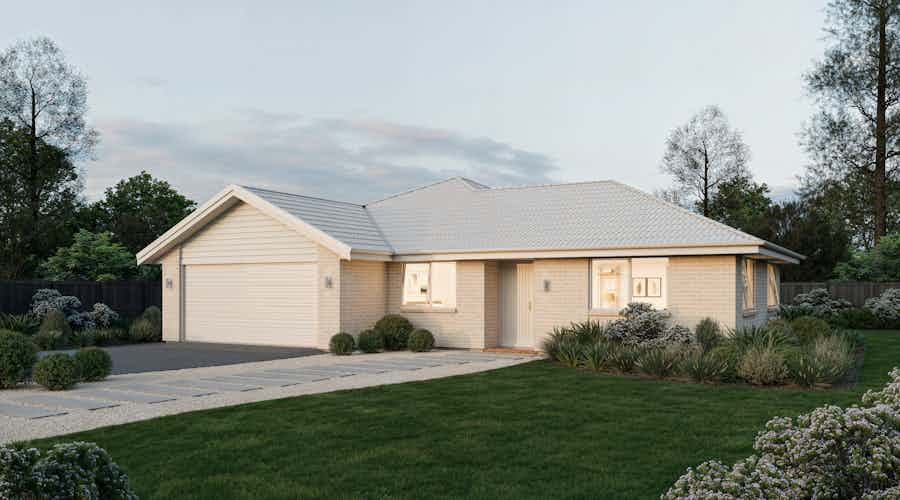

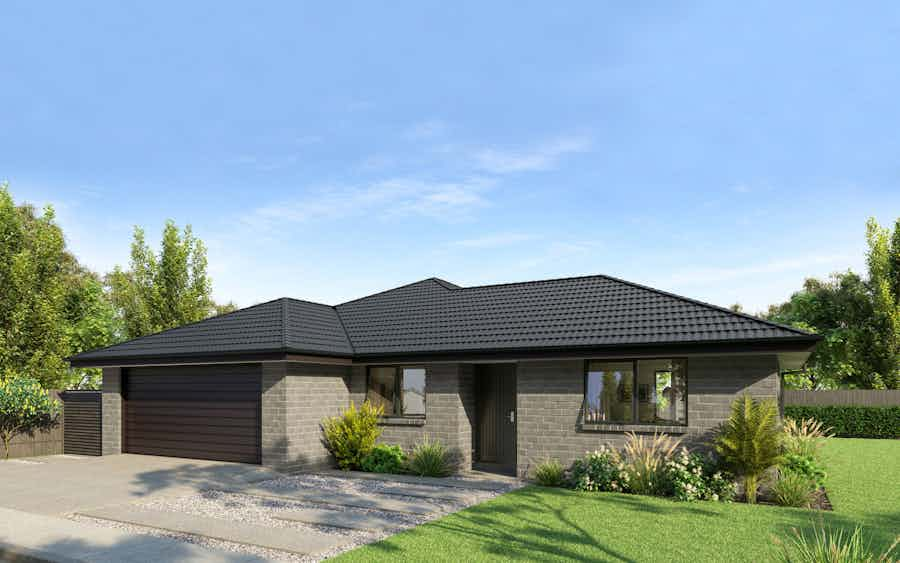
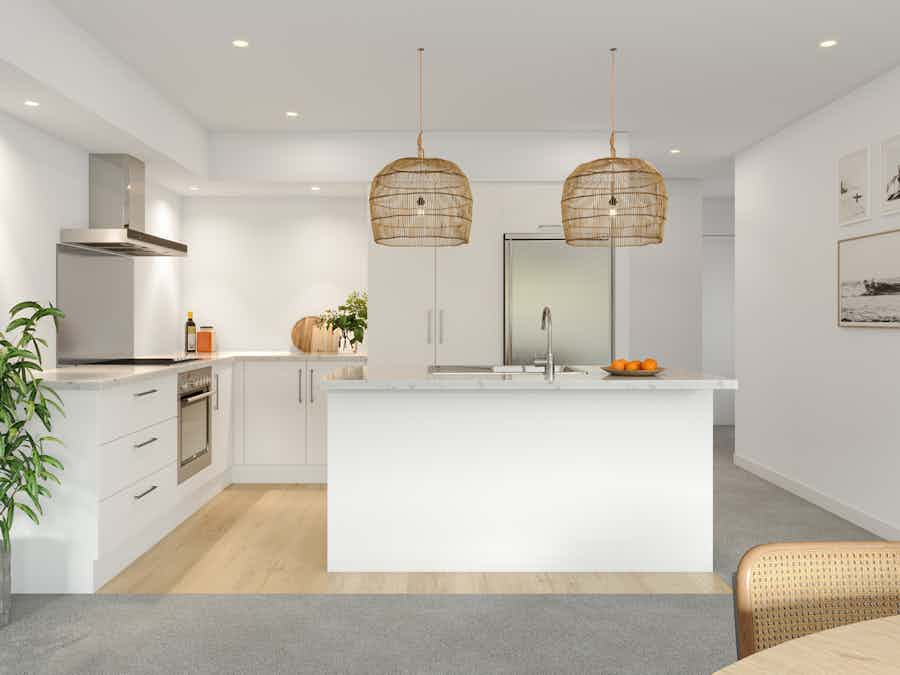
The Bellbird four-bedroom house plan features a spacious kitchen, living and dining space that are framed by ample windows, offering a seamless connection to the outdoors.
View plan
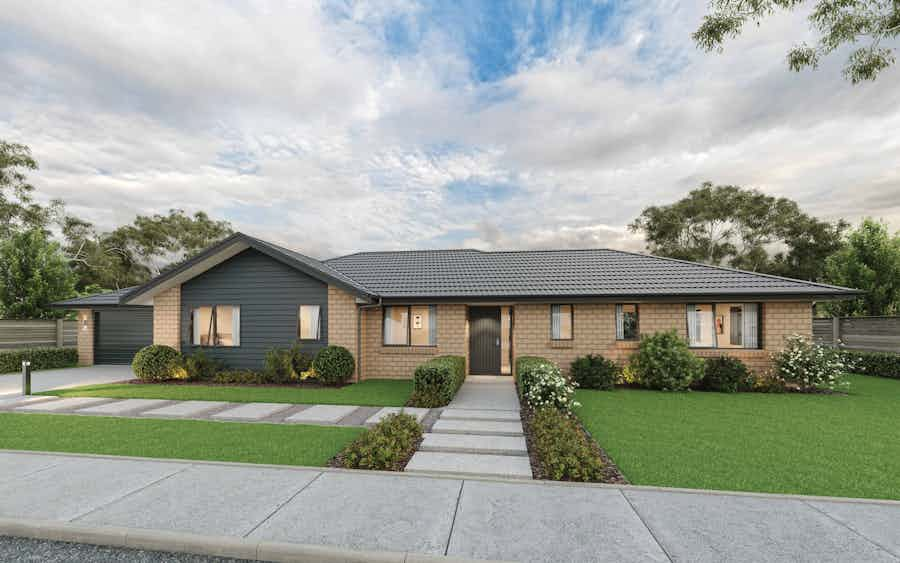

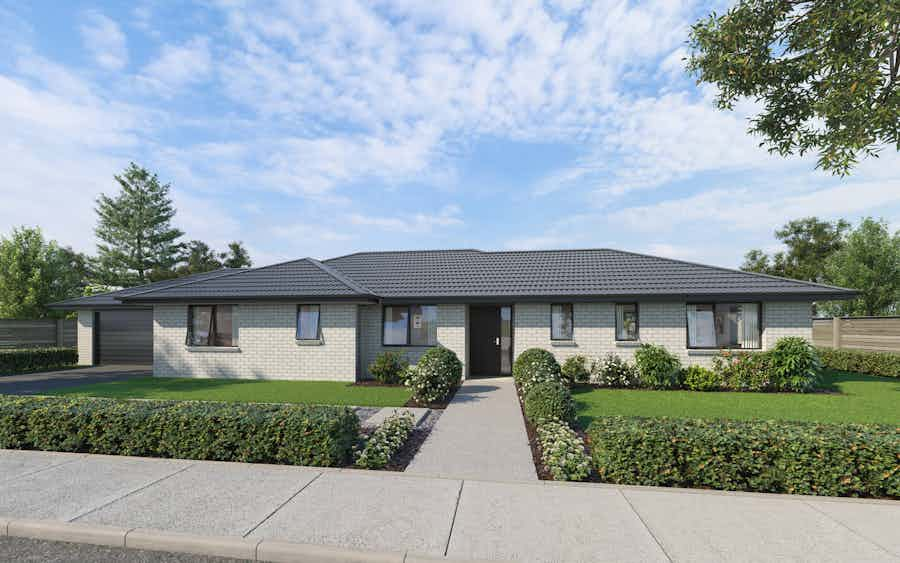
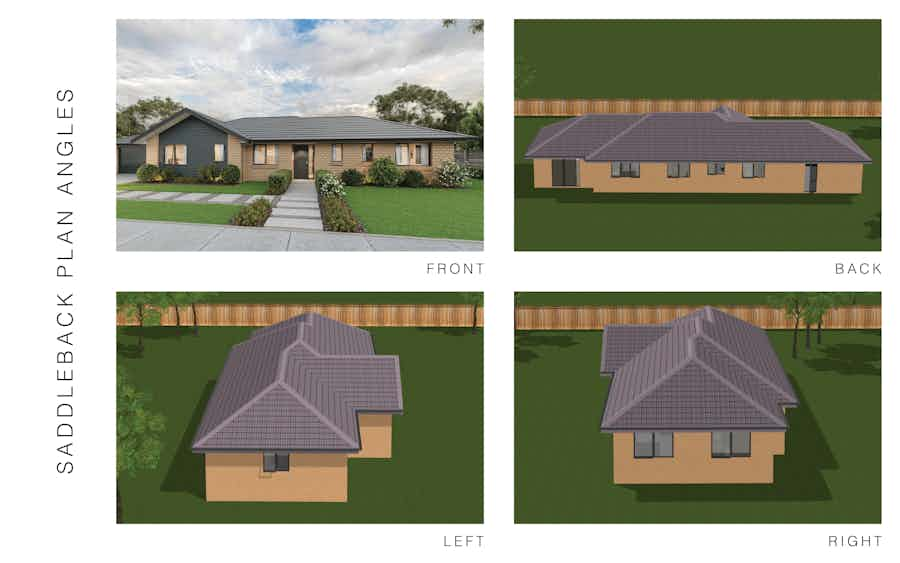
The wide frontage of the four-bedroom Saddleback plan features an open-plan living and dining area that forms a central living space that brings everyone together, while an adjoining second living room offers another space to unwind.
View plan
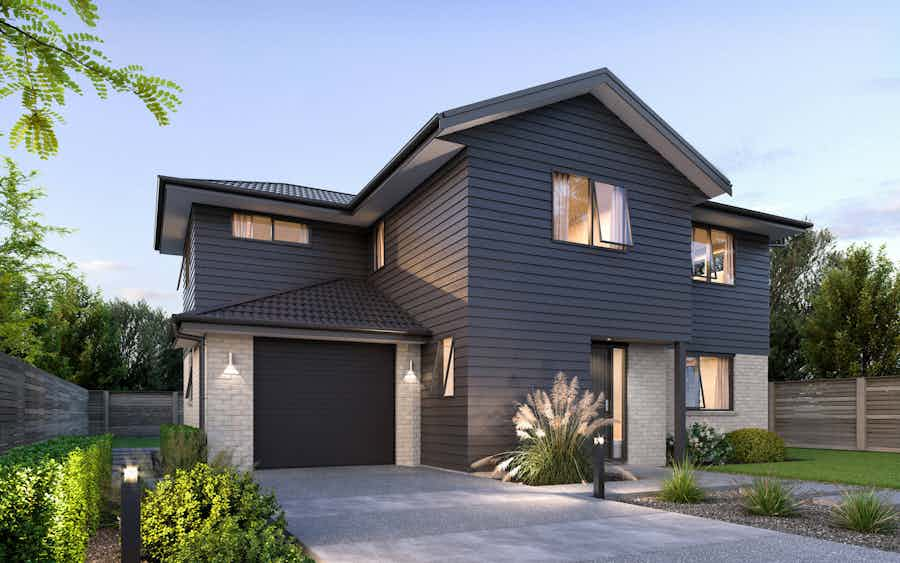
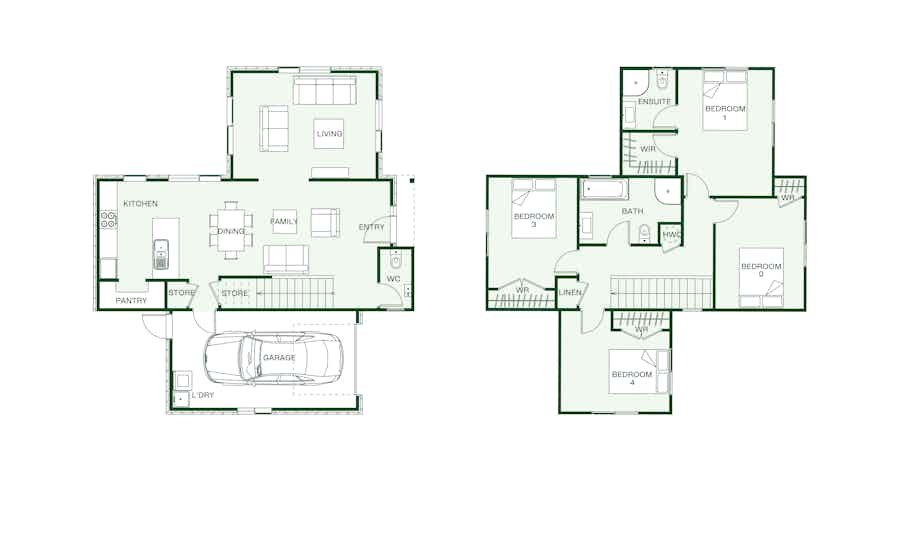
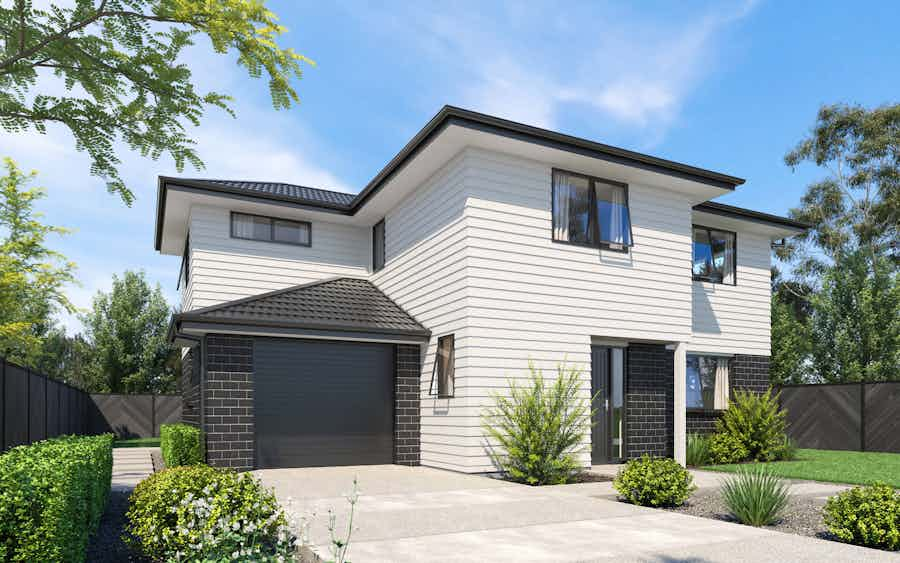
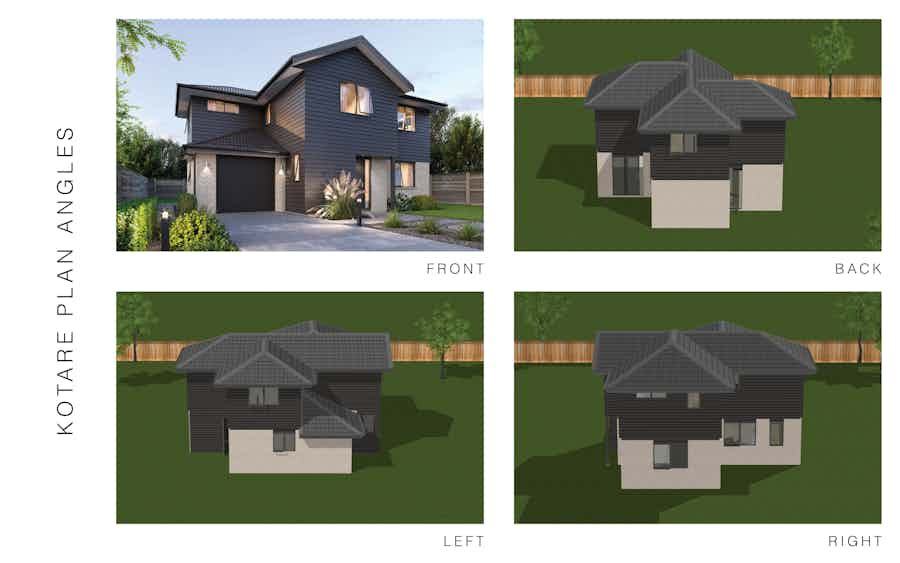
Maximise your section with the four-bedroom Kotare plan. Spread over two-levels, this home features all the modern comforts. Downstairs you'll find open plan living with the bonus of a second living space. Upstairs are four generous bedrooms with a master ensuite and a large family bathroom.
View plan
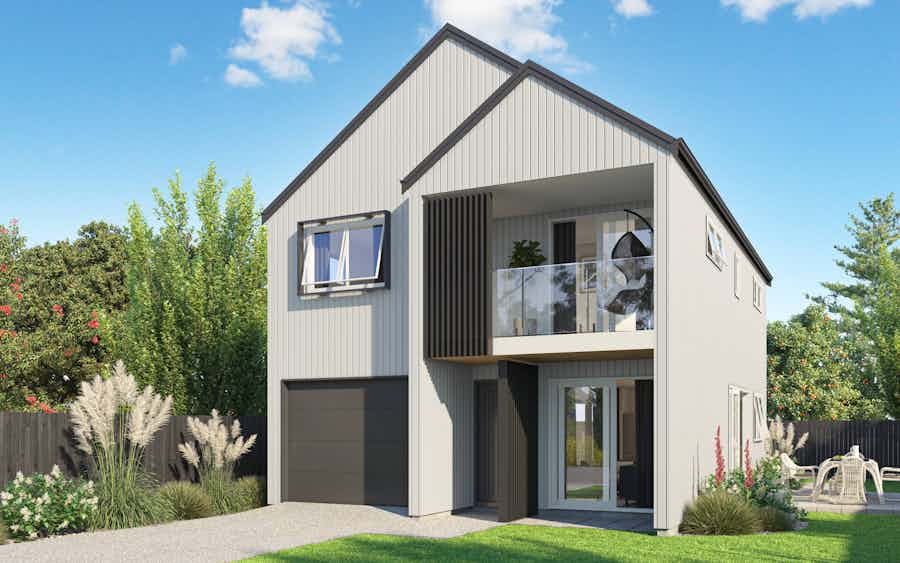
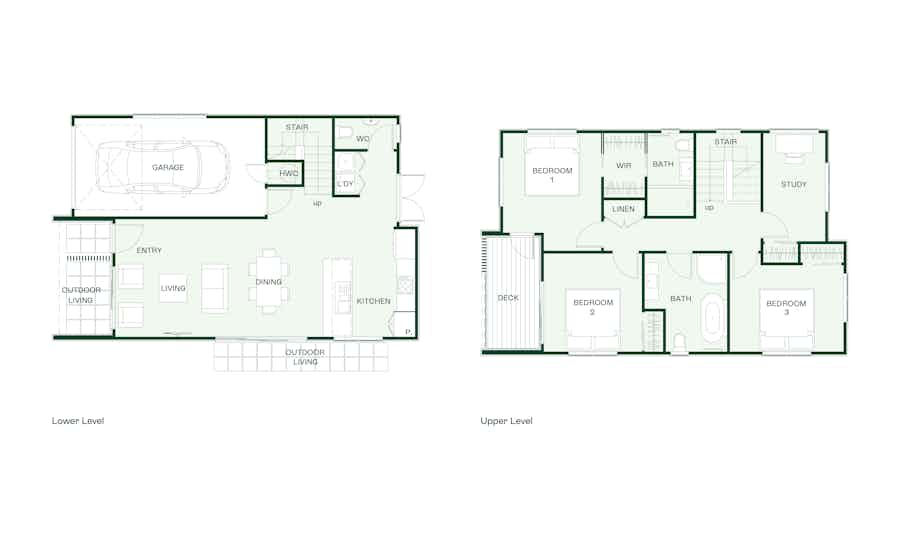
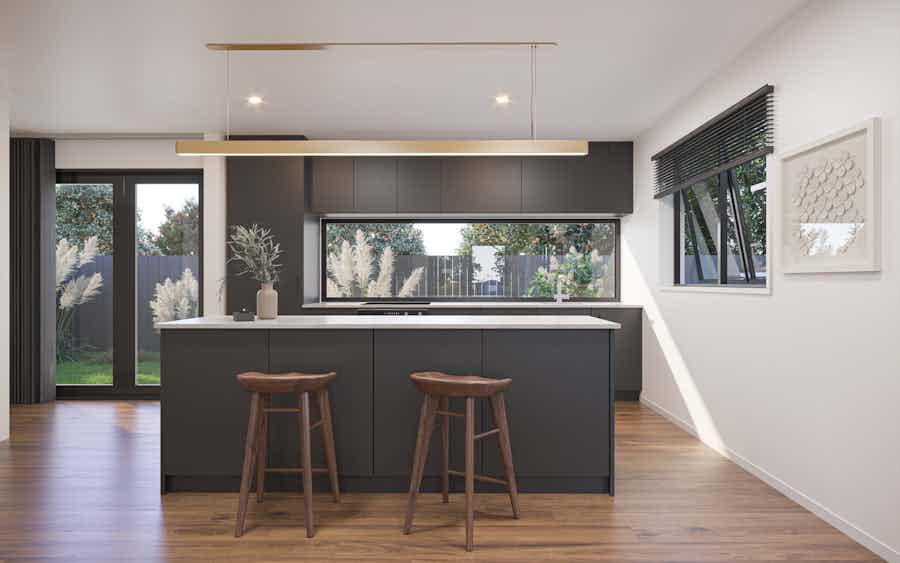
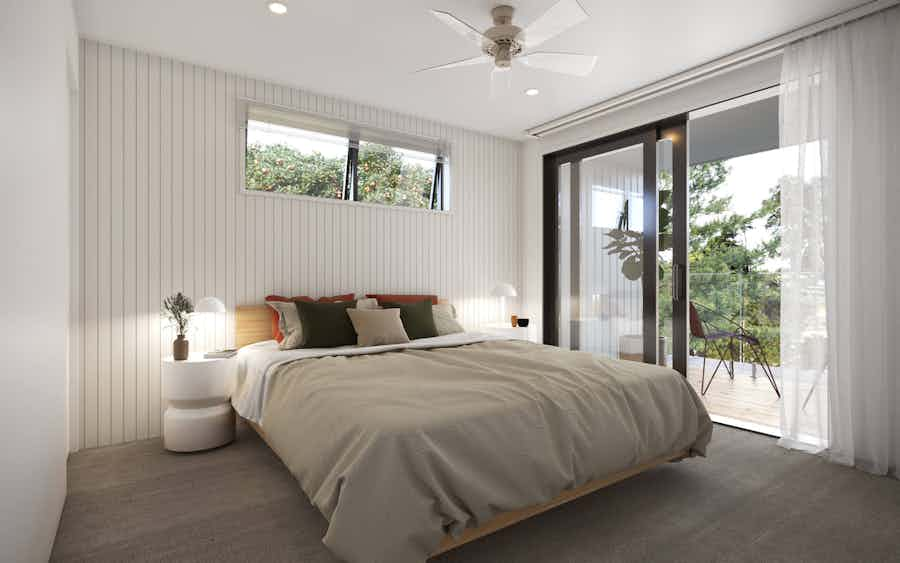
Relax directly into the open-plan living area when you open the front door of the Whenuapai – a stunning, light-filled space that connects the gourmet kitchen, casual dining, peaceful living and integrated outdoor living area.
View plan
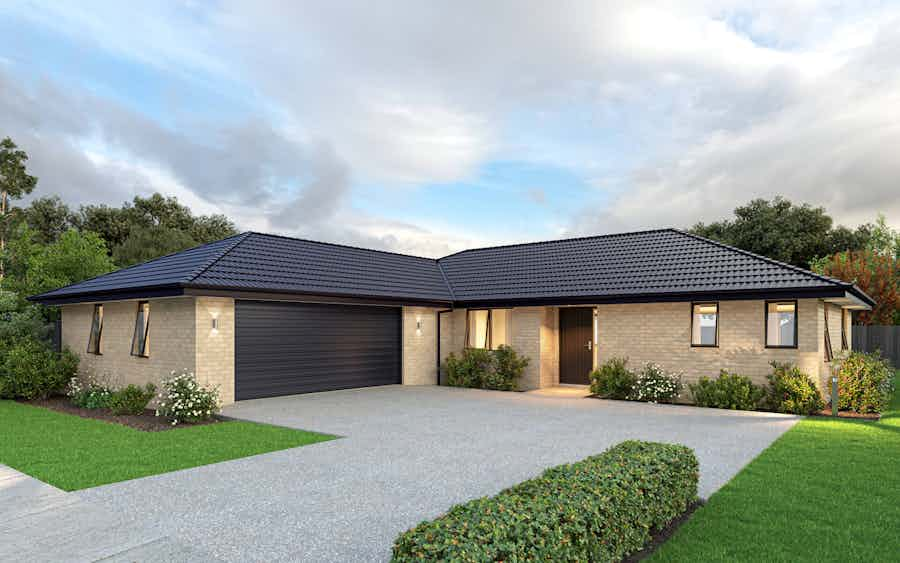

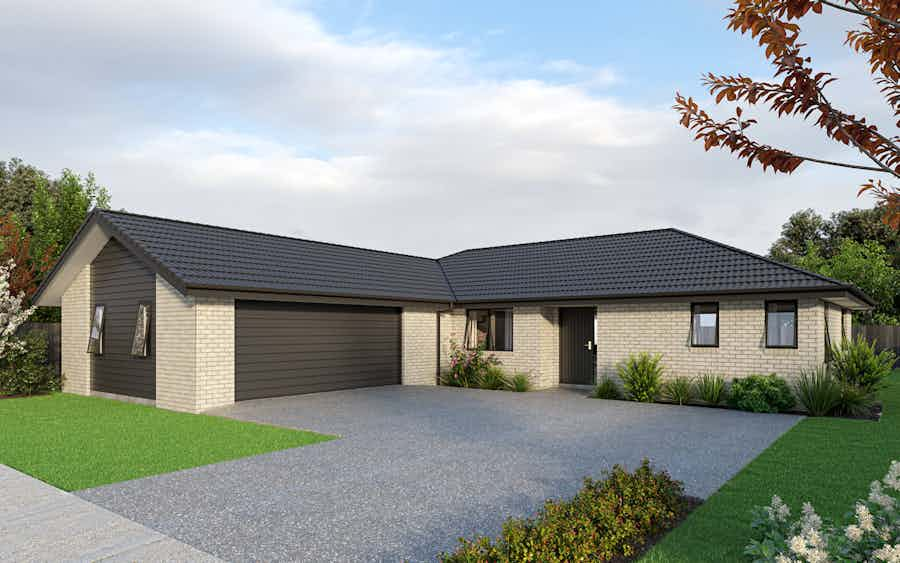
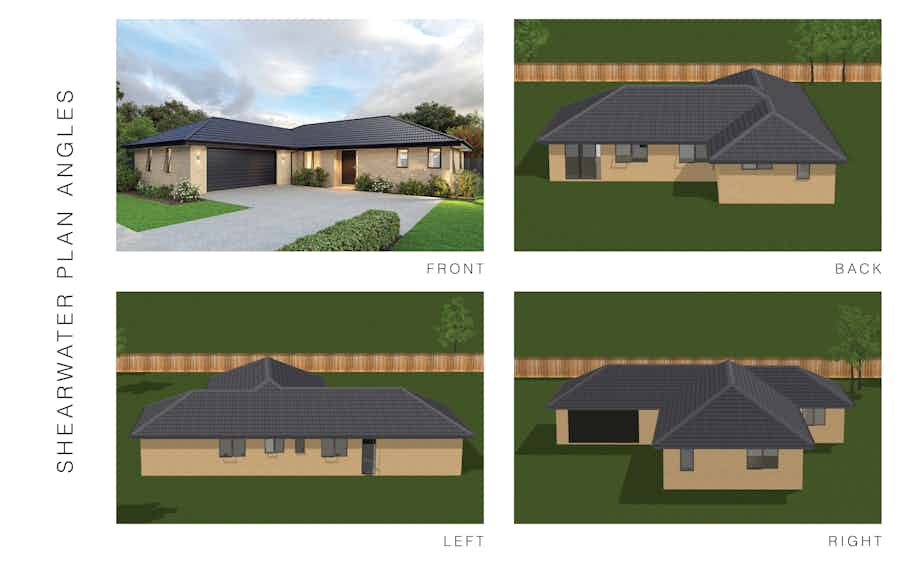
The four-bedroom Shearwater plan offers family living at its very best. This well-considered and easy to navigate floorplan features two living spaces, a generous modern kitchen and well-appointed bedrooms.
View plan
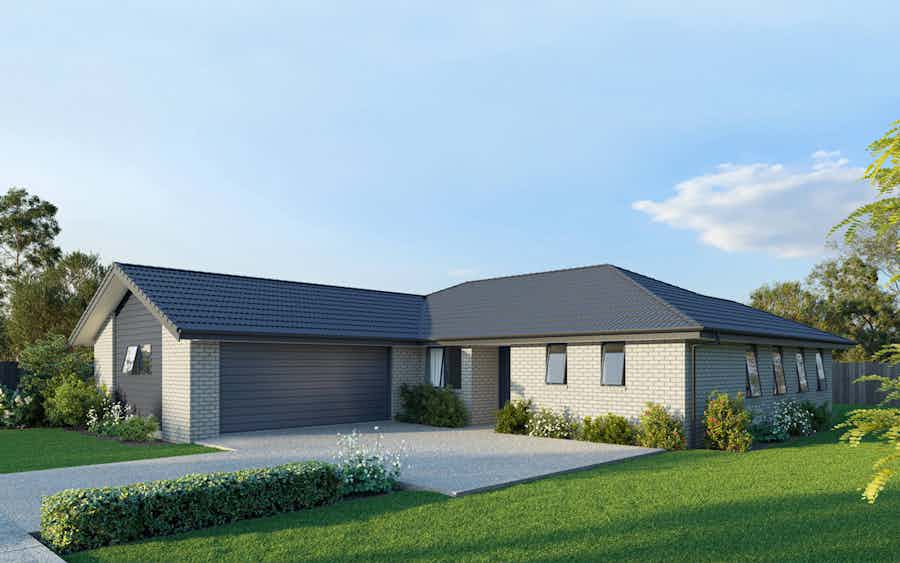

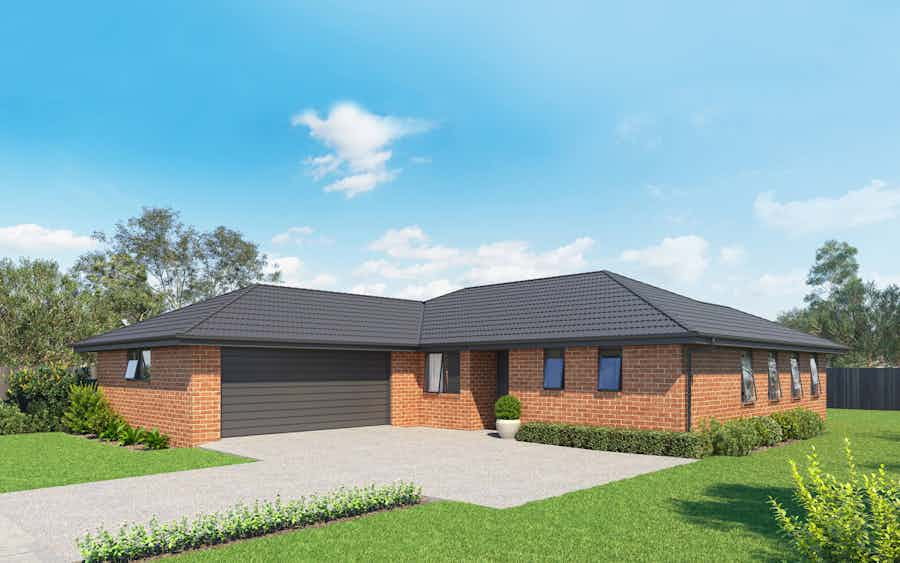
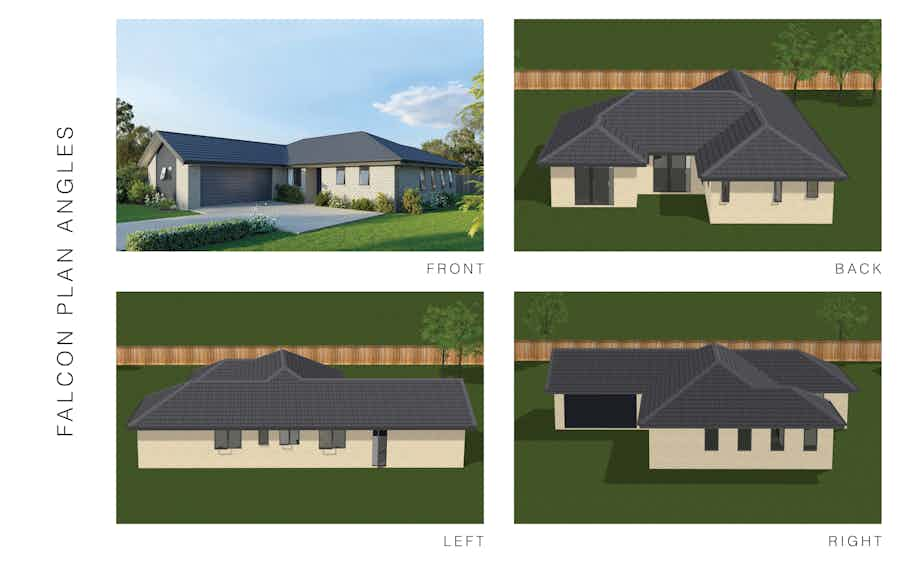
The Falcon plan offers an affordable build with all of the must-haves in a family home. The expansive living areas provide ample spaces for the families to connect and relax, including a study nook. Featuring four generous bedrooms, including a master with ensuite there's plenty of room for all to enjoy.
View plan
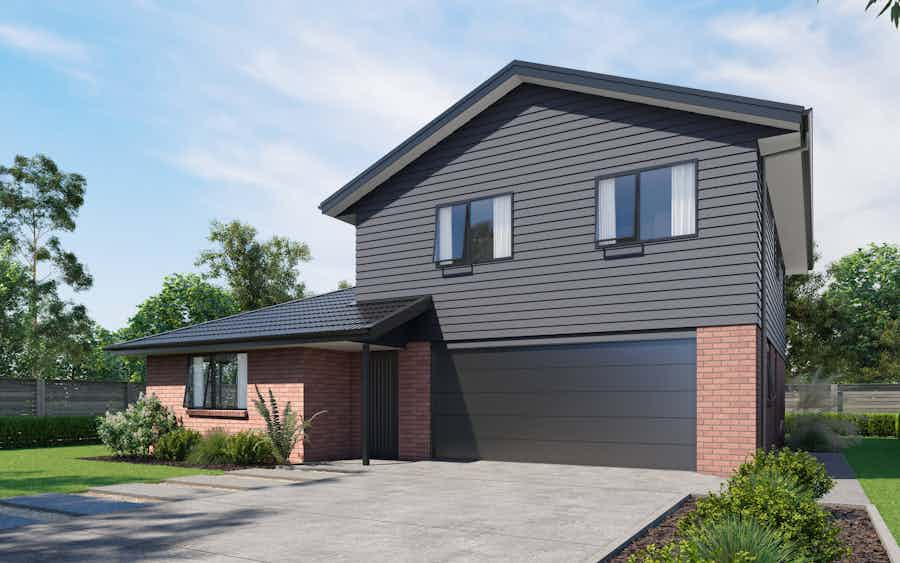
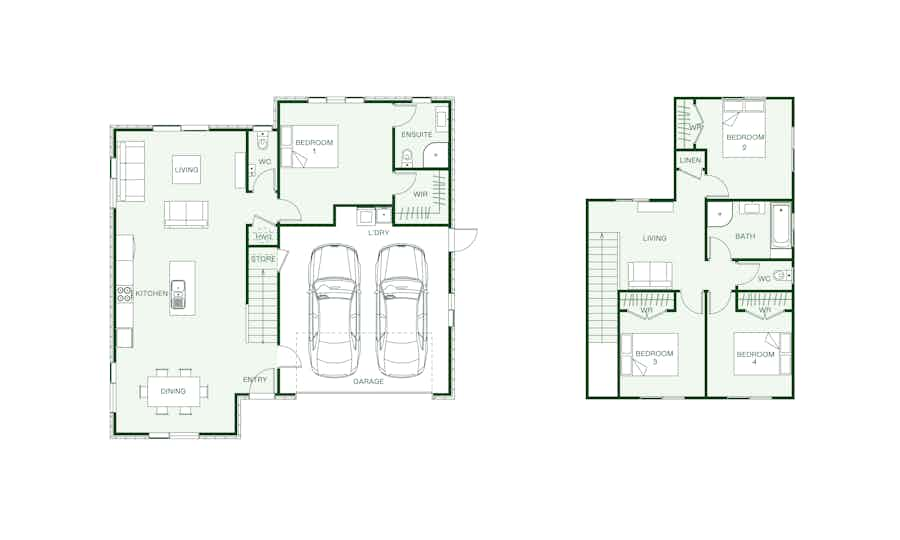
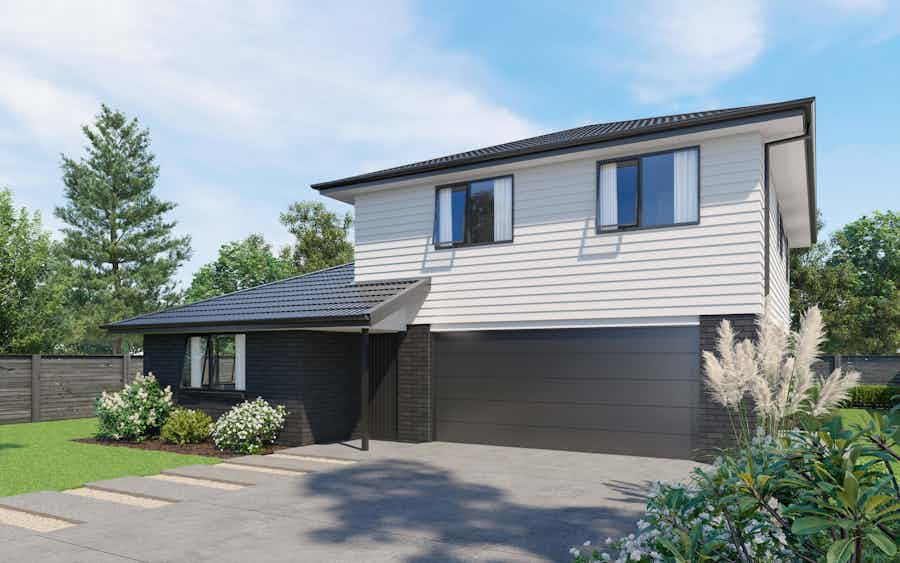
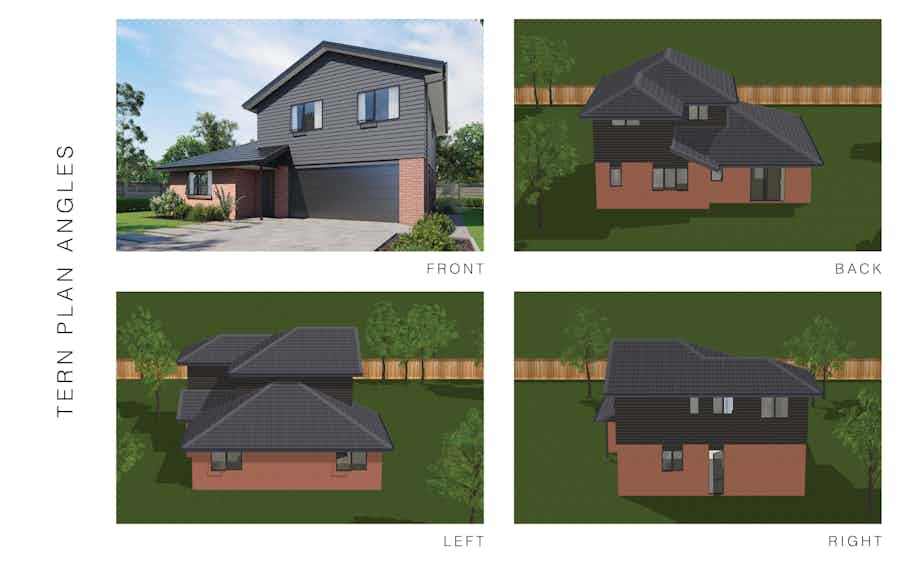
Split over two stories the Tern has four double bedrooms including a master suite which is tucked away on the ground floor. Expansive open-plan living and dining dominates the remainder of the ground floor along with the designer kitchen.
View plan
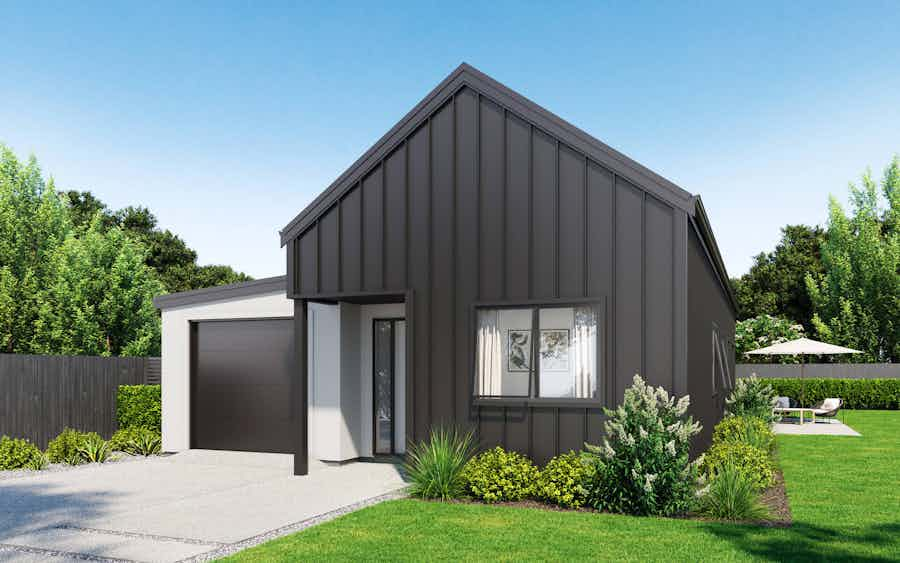
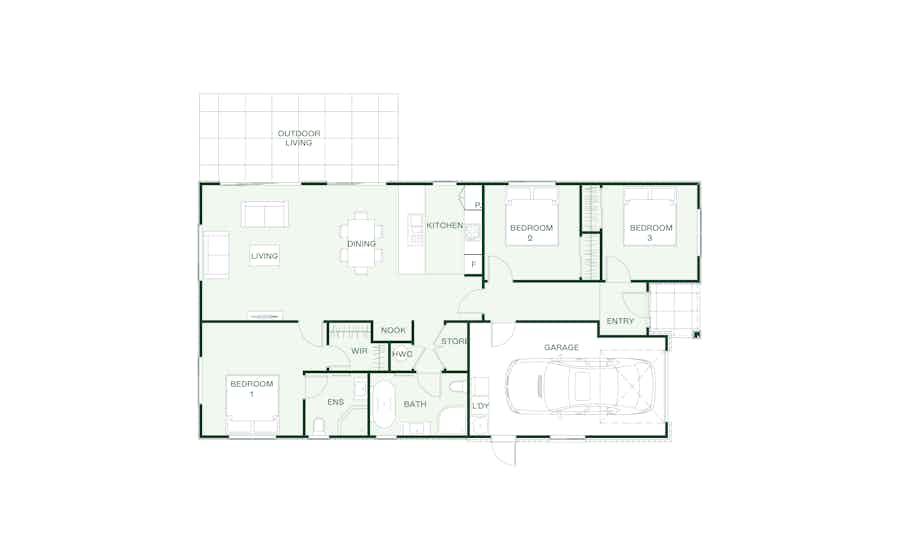
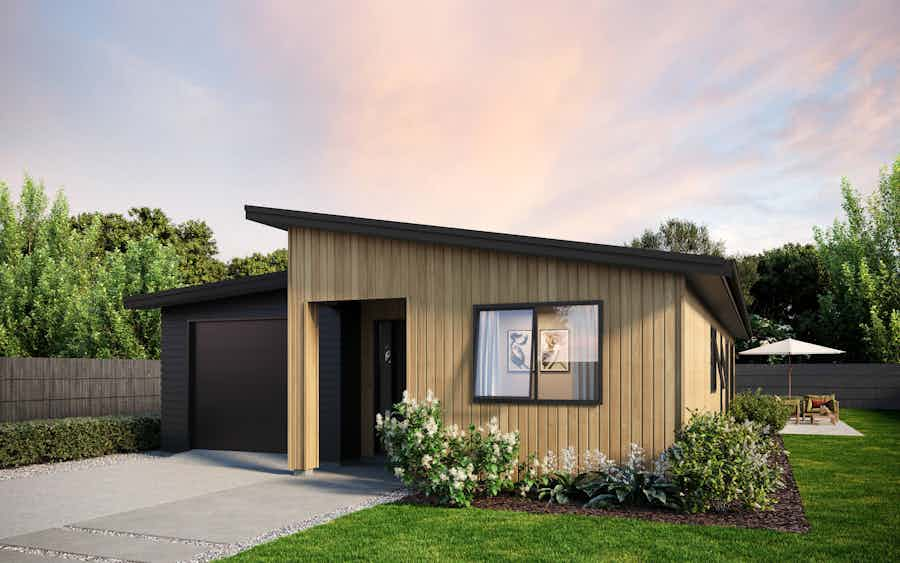
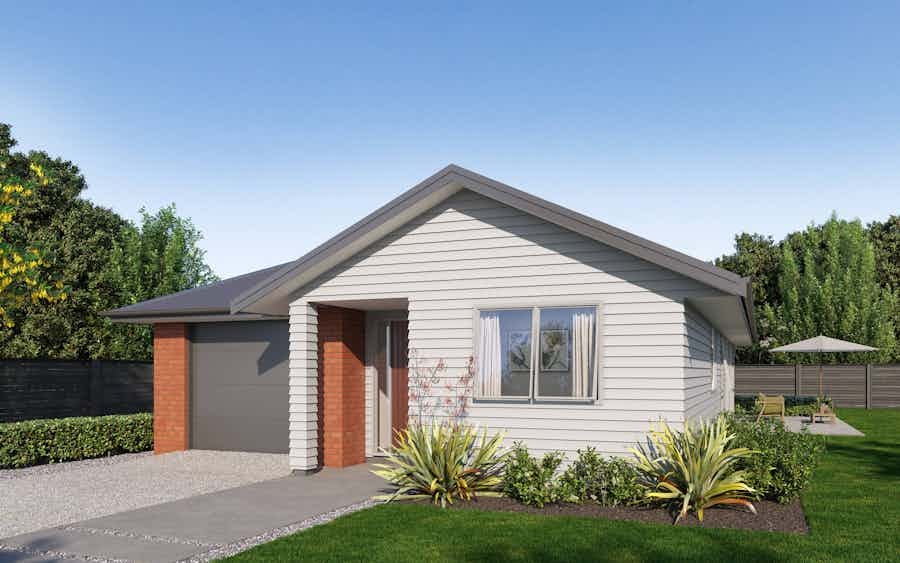
The Ohau plan sees the entryway open to a lovely view of a light-filled open-plan living and dining area.
View plan
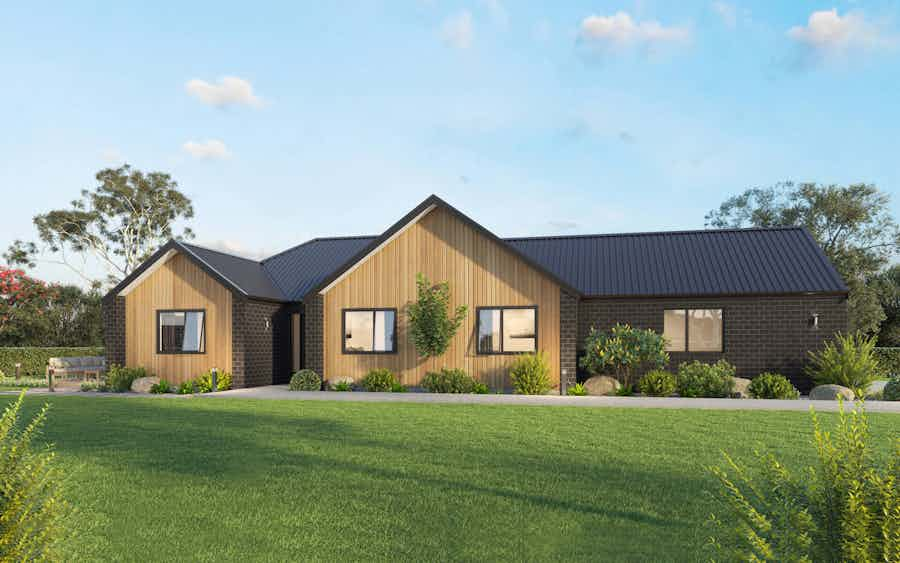
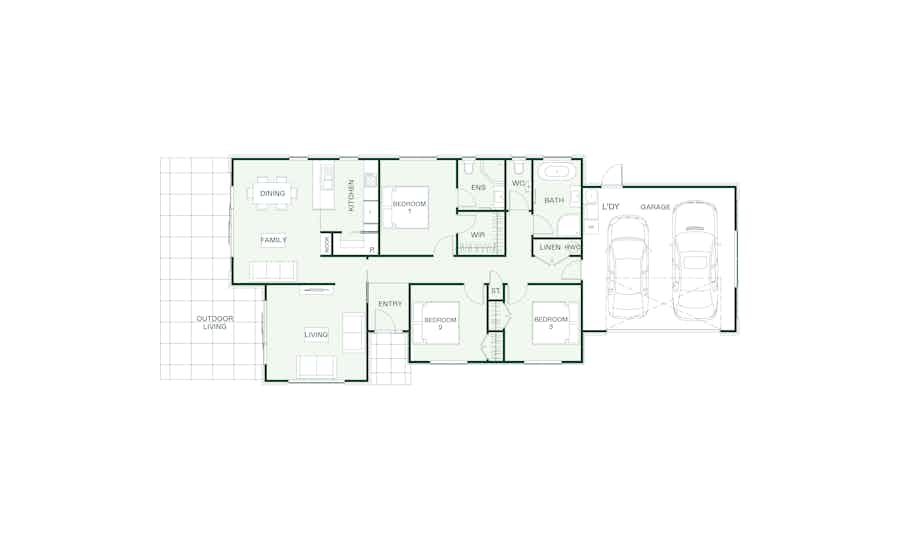
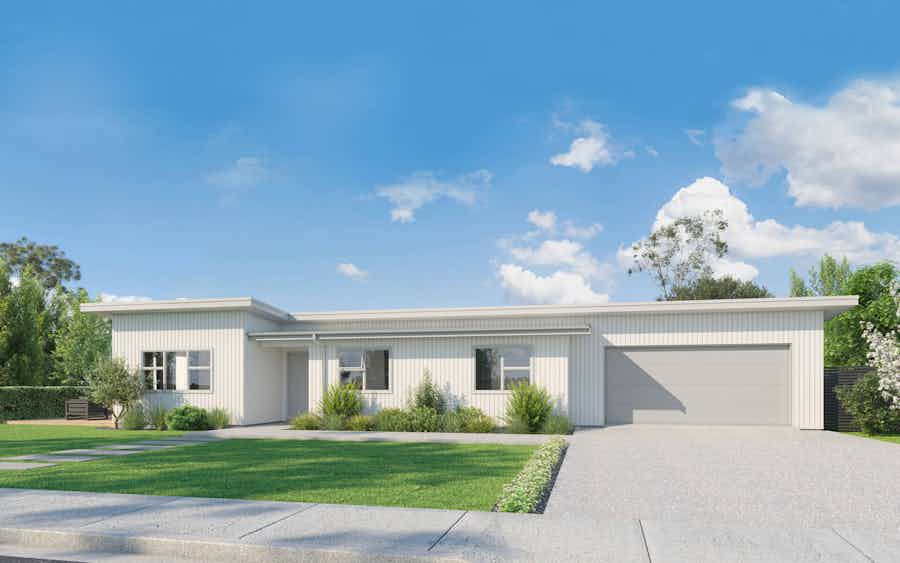
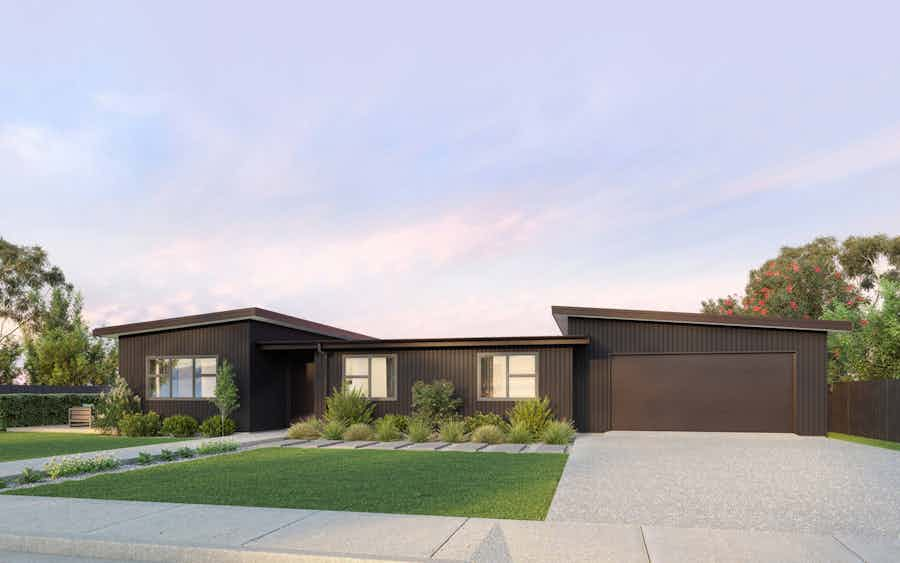
The wide frontage of the well designed Austral build creates a warm welcome and gives this single-level home charming street presence.
View plan
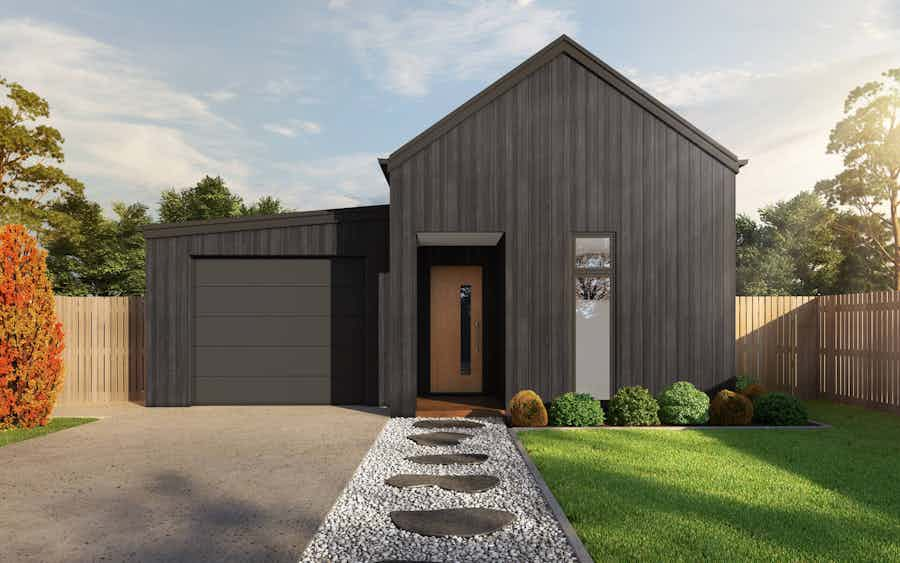
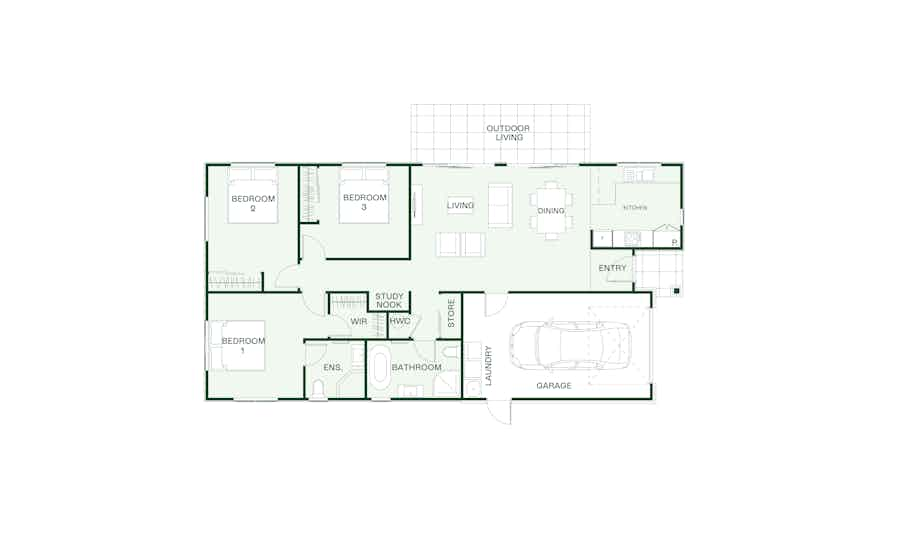
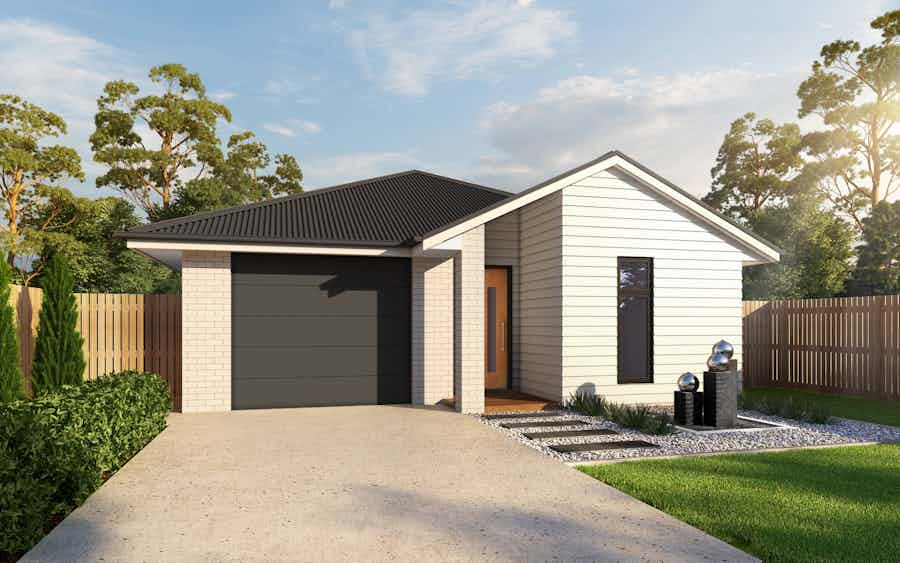
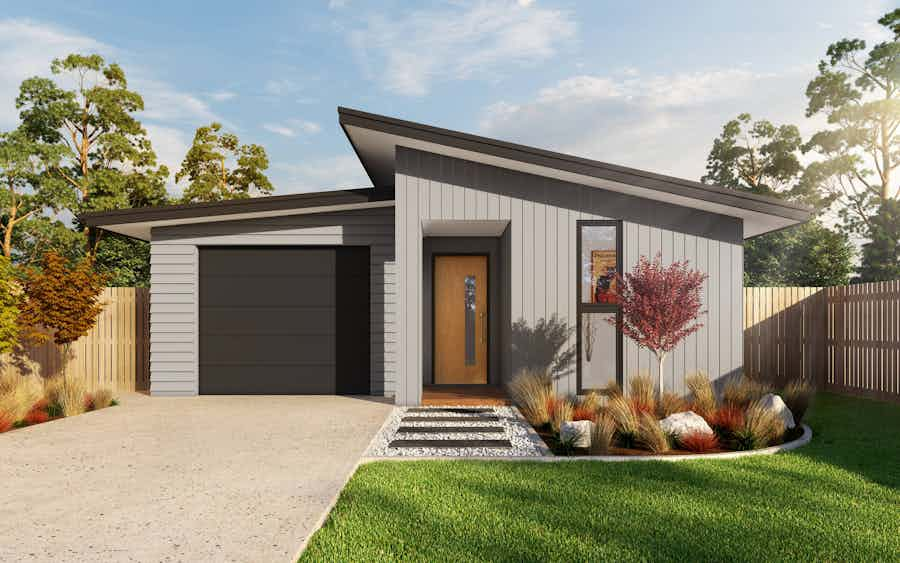
Enjoy open-plan living with the Ohau, featuring three double bedrooms, two bathrooms including an ensuite, and internal access single garaging. This design offers a great layout for those seeking space and comfort. Bright and airy the main living area is complemented by all-day sun through expansive sliding doors, creating great indoor/outdoor flow.
View plan
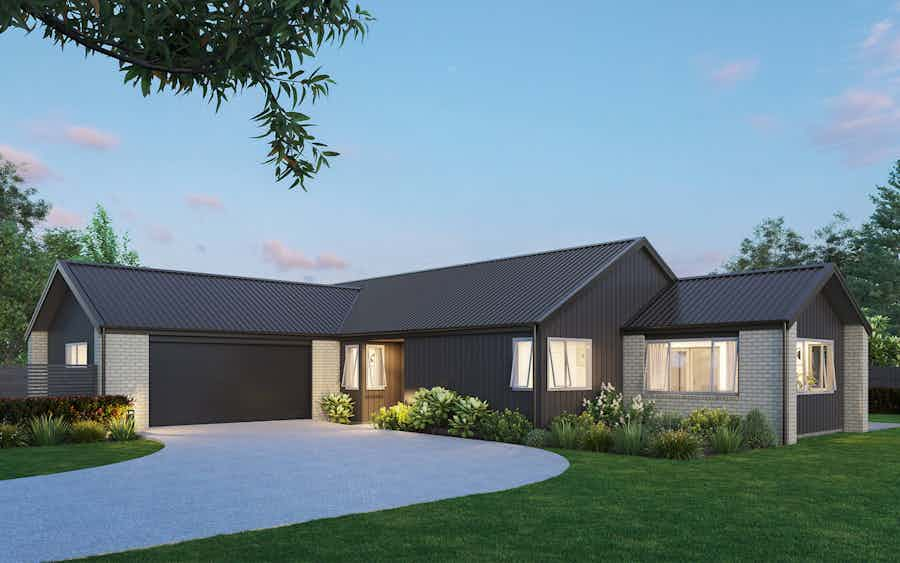
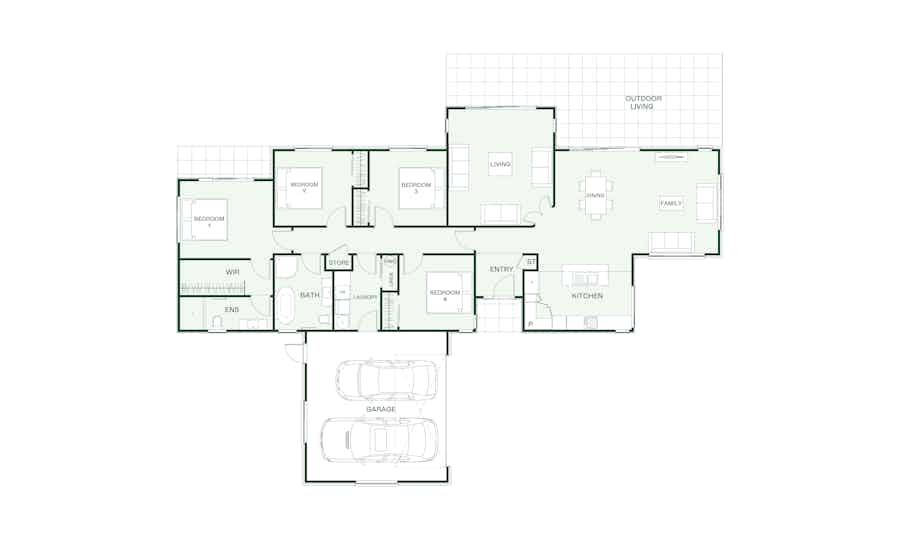
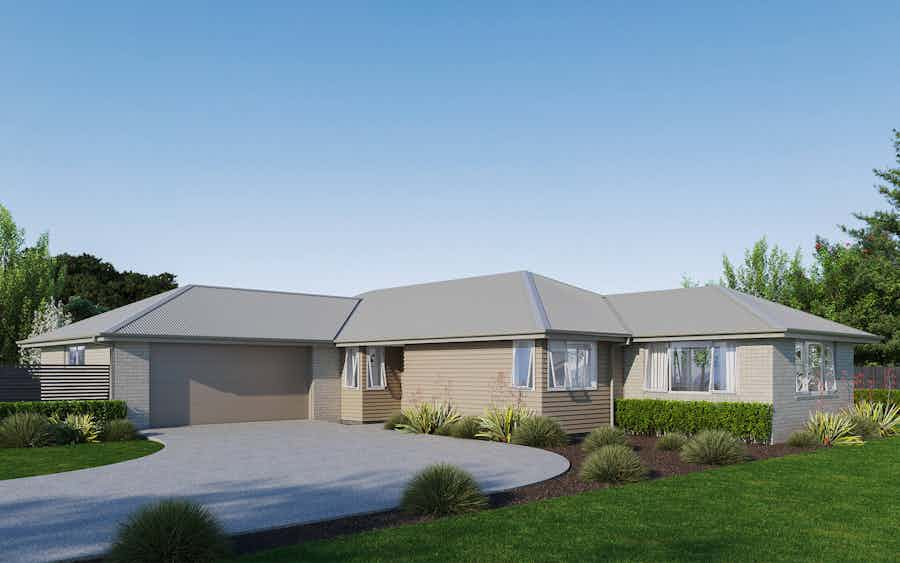
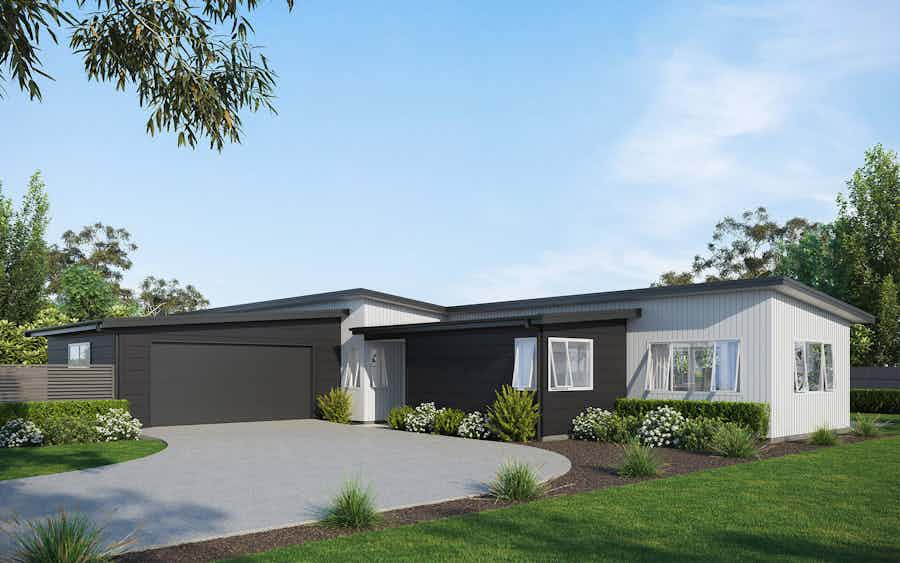
Livable and relaxed, the Traveller meets all of life's events with ease. It's flexible design and effective use of space helps organise your home to best suit your lifestyle. The bedroom zone consisting of three bedrooms including a master, is separated from the main living space creating a natural flow of movement.
View plan
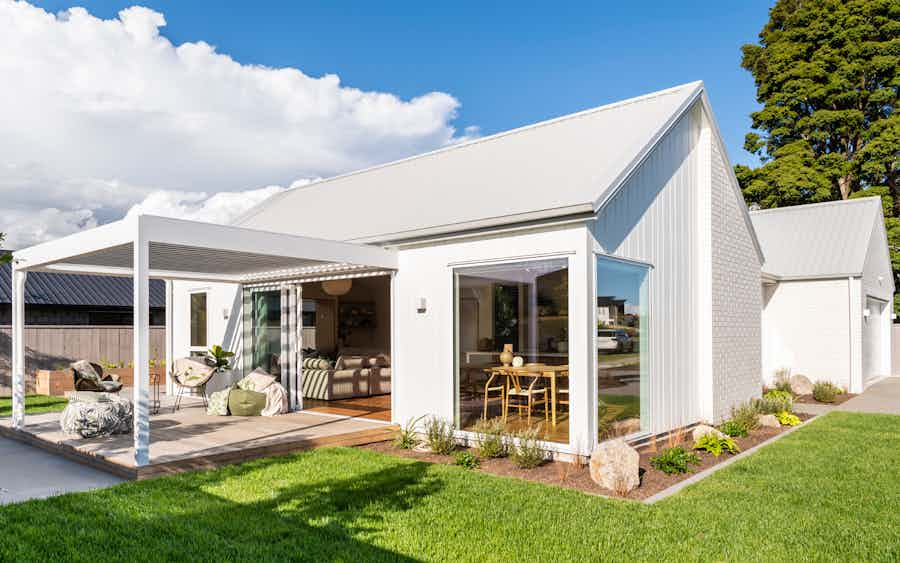
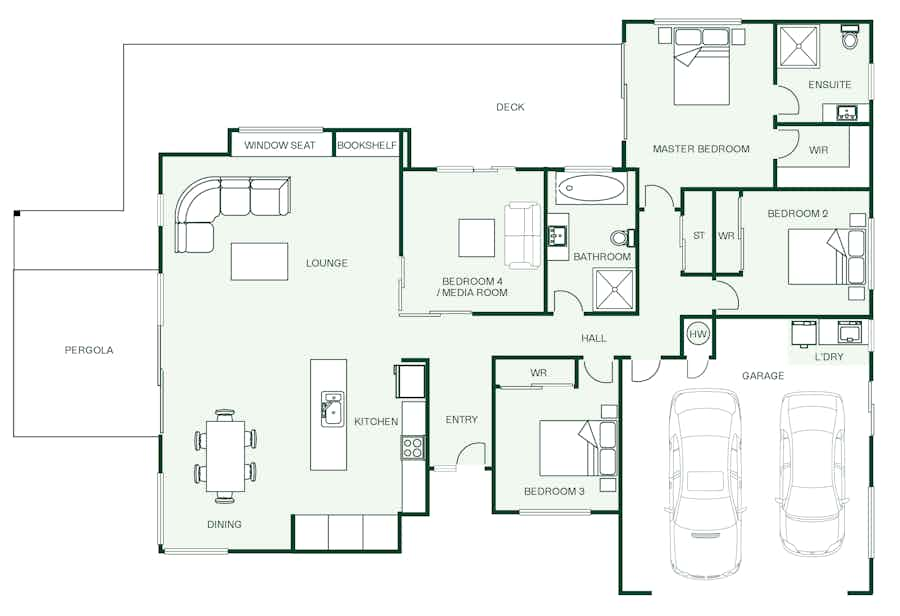
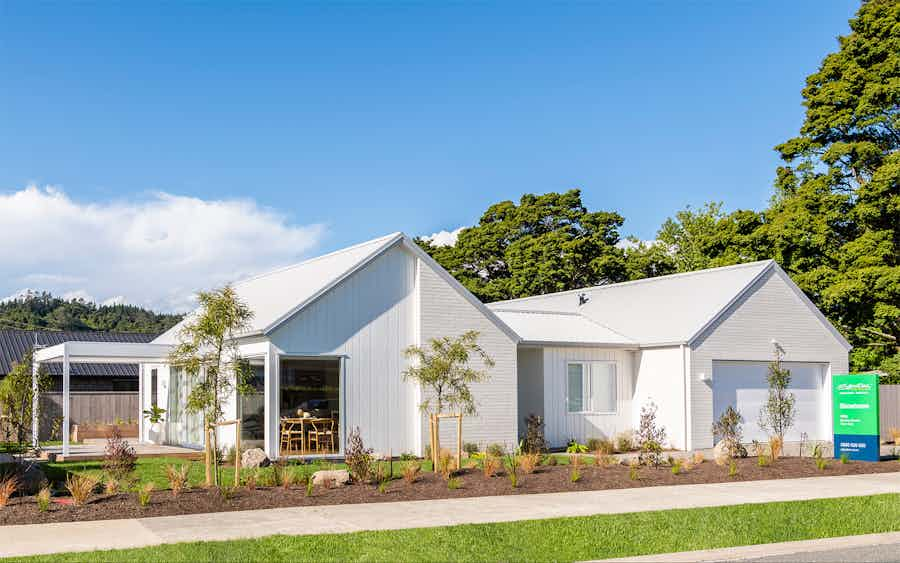
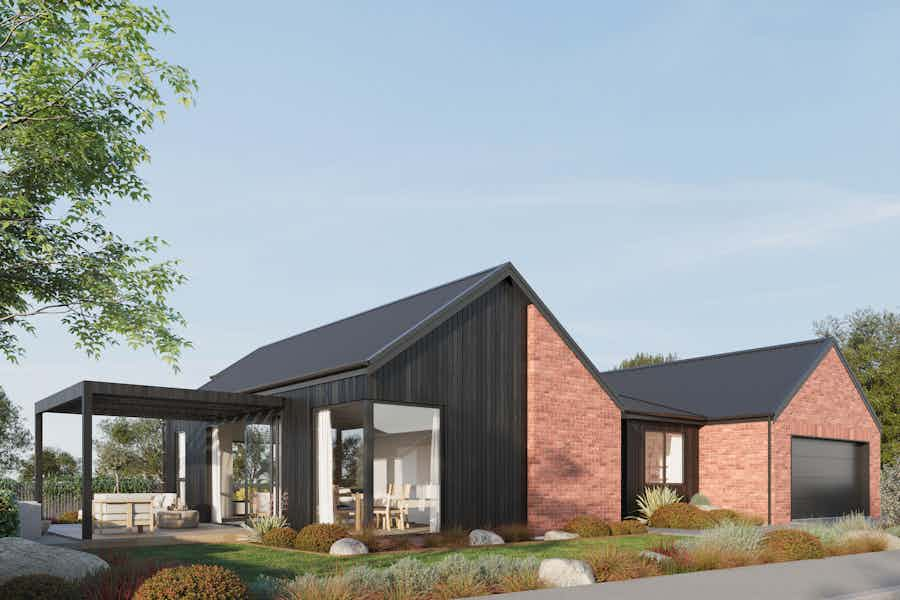
Enjoy four thoughtfully placed bedrooms, separate media room, a spacious open-plan kitchen, dining, and living room that flows out onto a stunning louvered pergola and deck area.
View plan
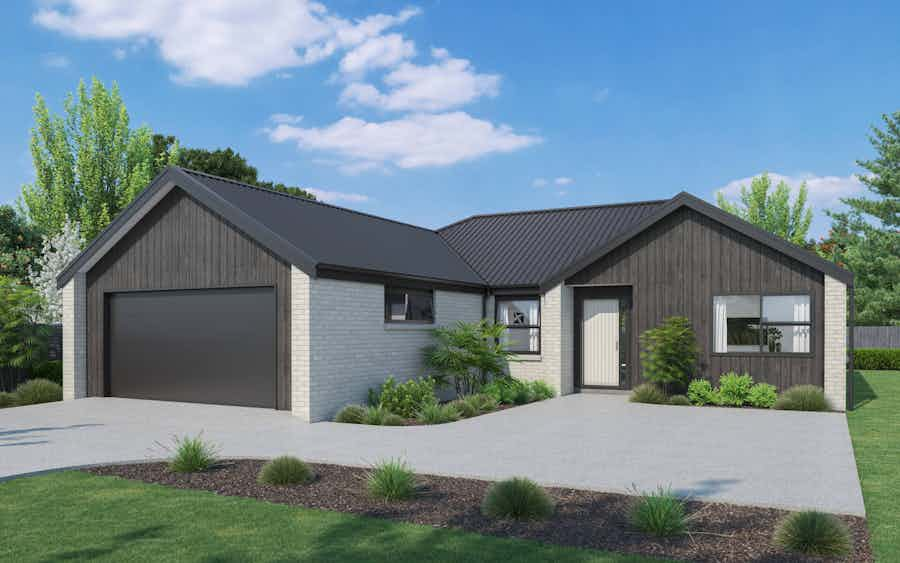
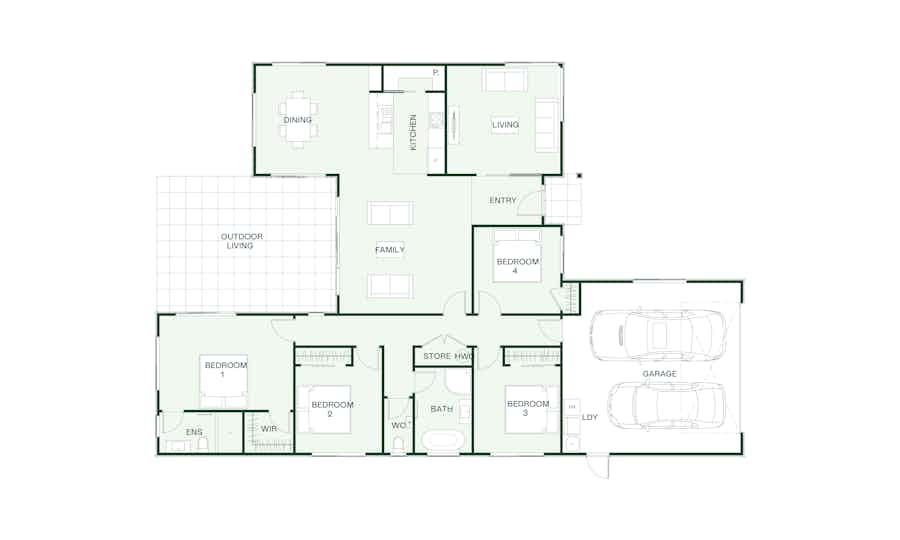
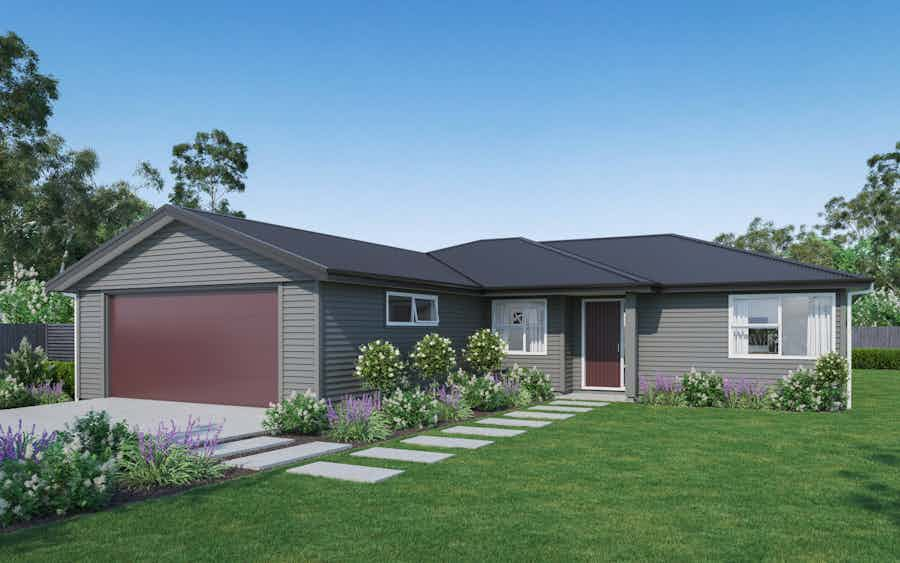
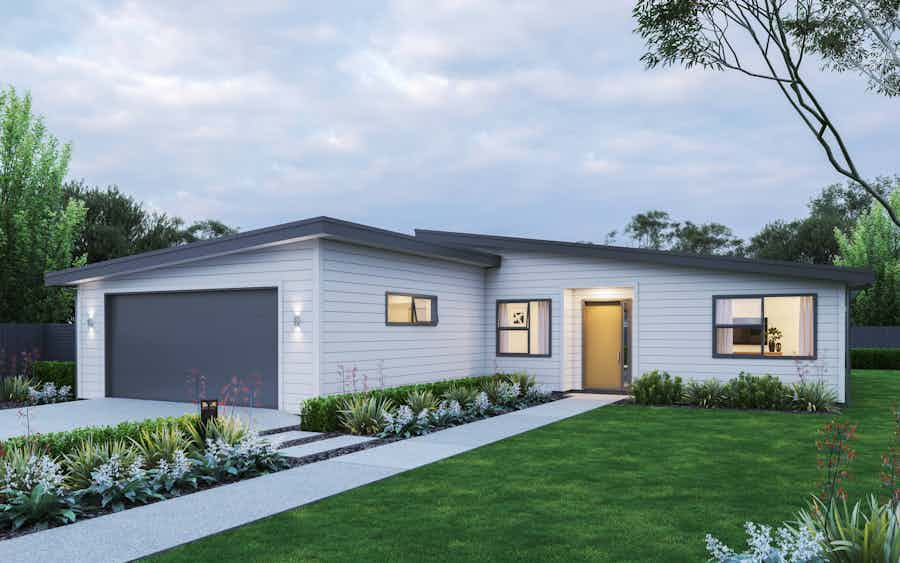
Sandy Bay's flexible design helps you organise your home to best suit your family. There is a large, second living room at the entrance of the home which could easily double as a playroom or home theatre.
View plan
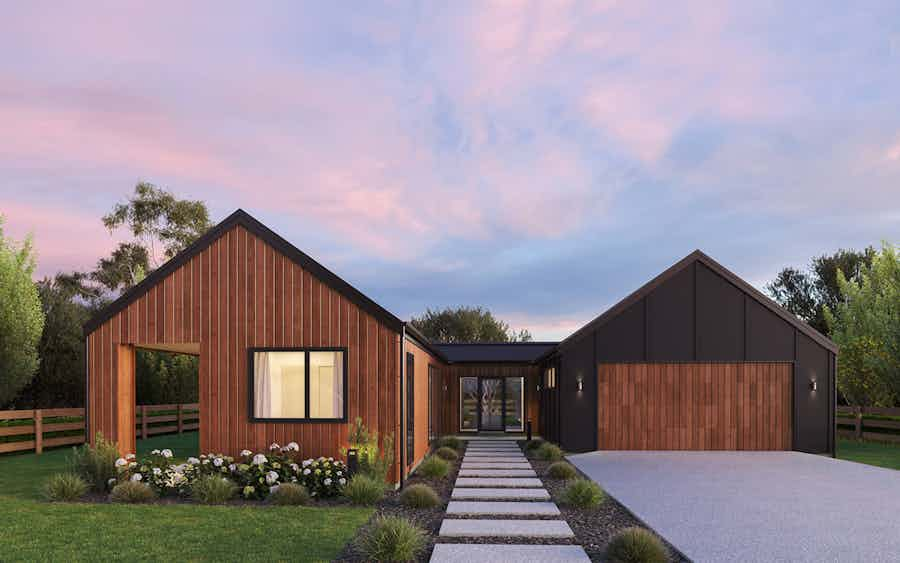
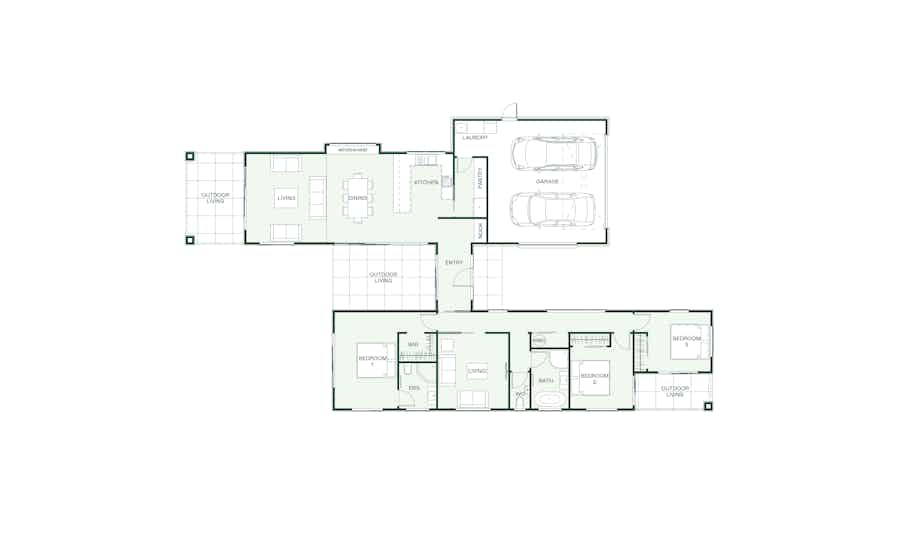
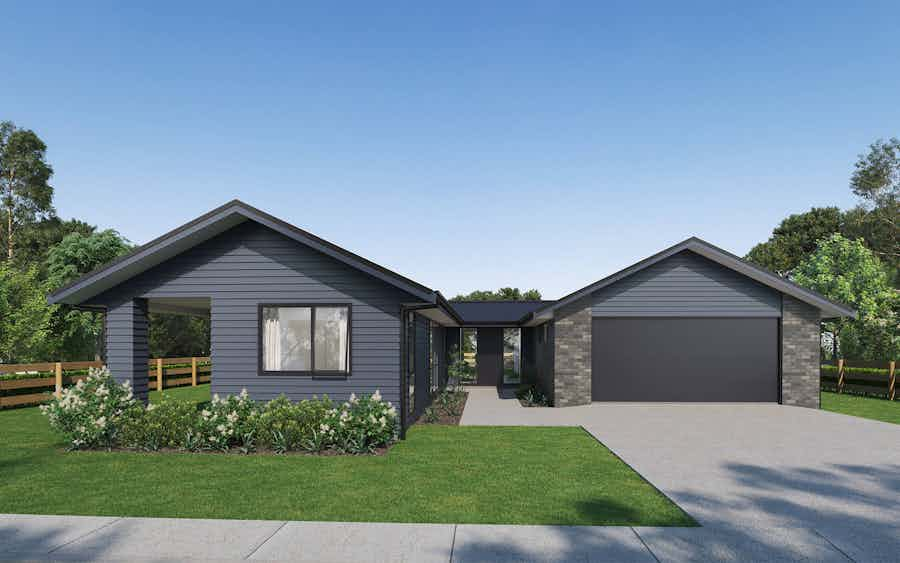
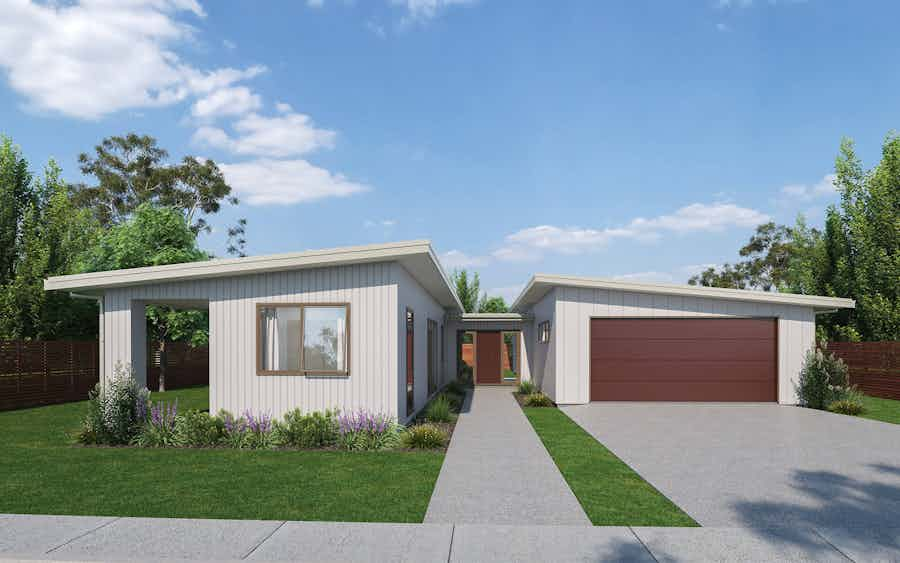
A sun-drenched entry-way combines the two separate wings of this Pavillion style home.
View plan
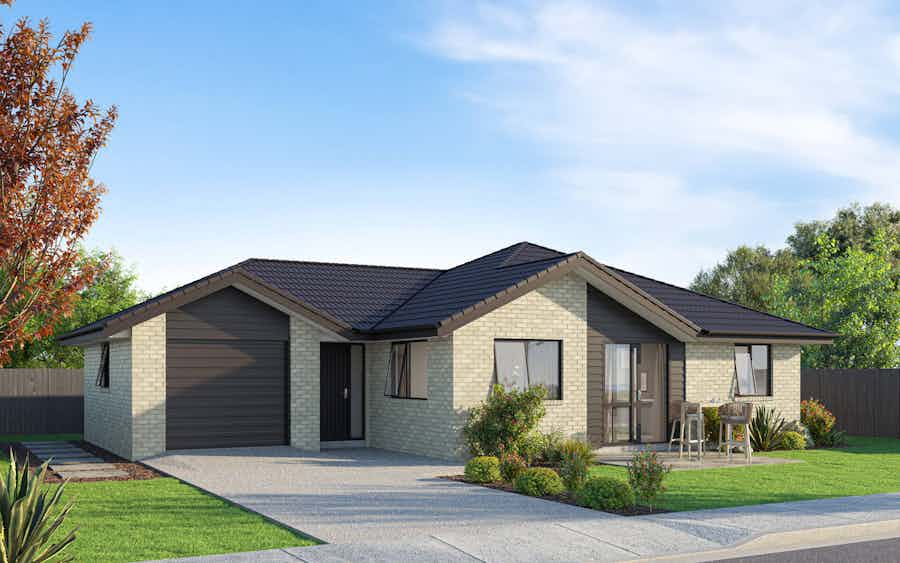
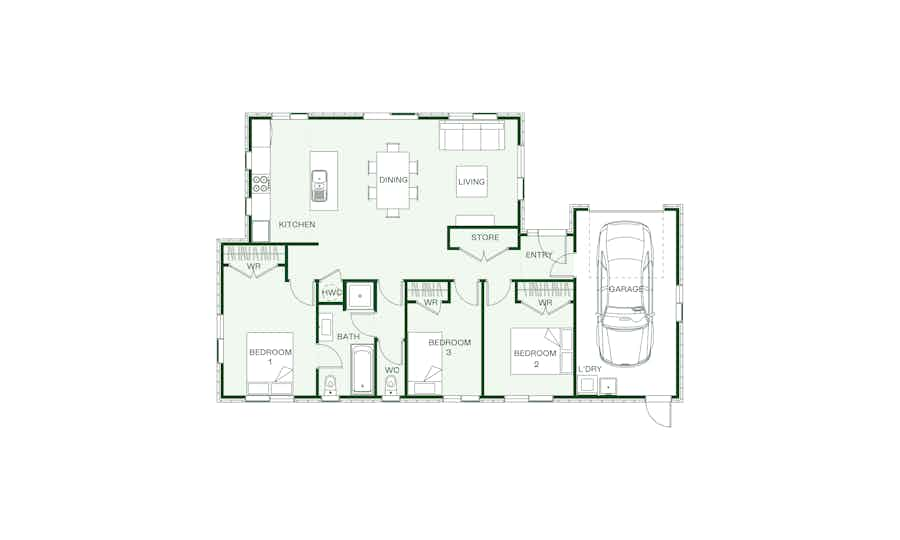
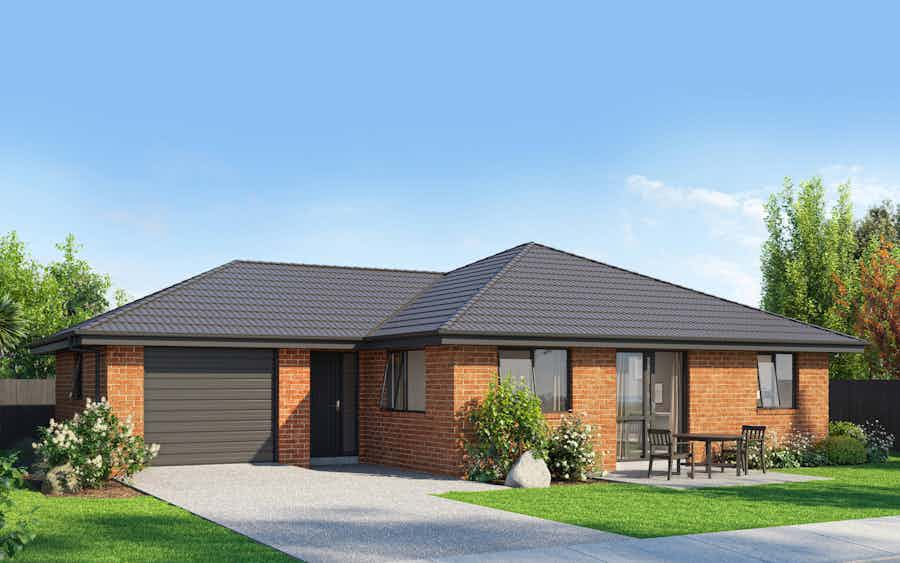
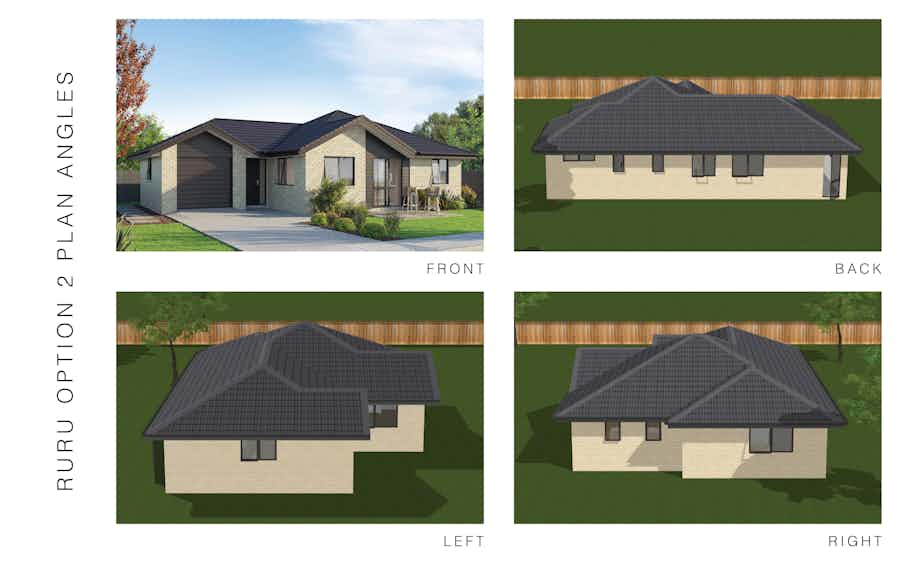
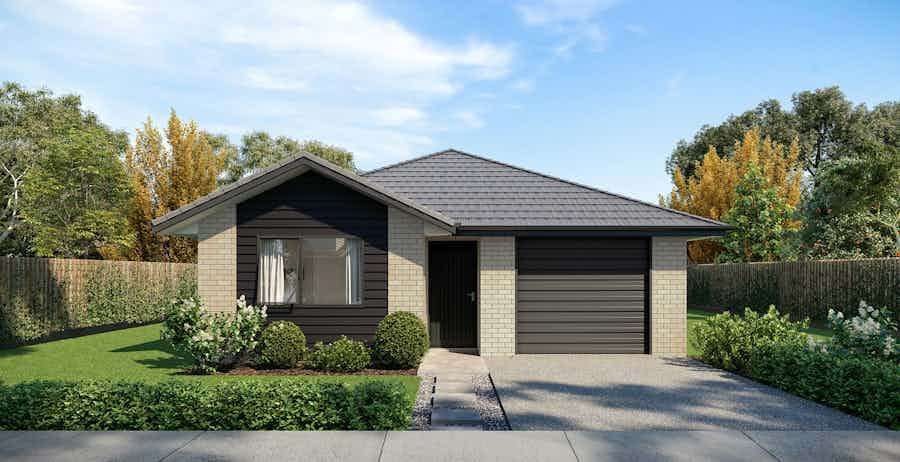
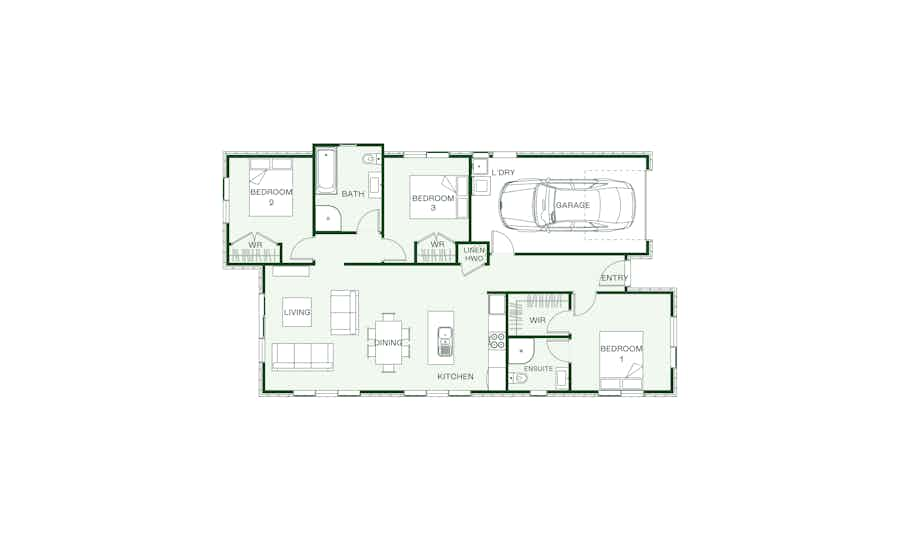
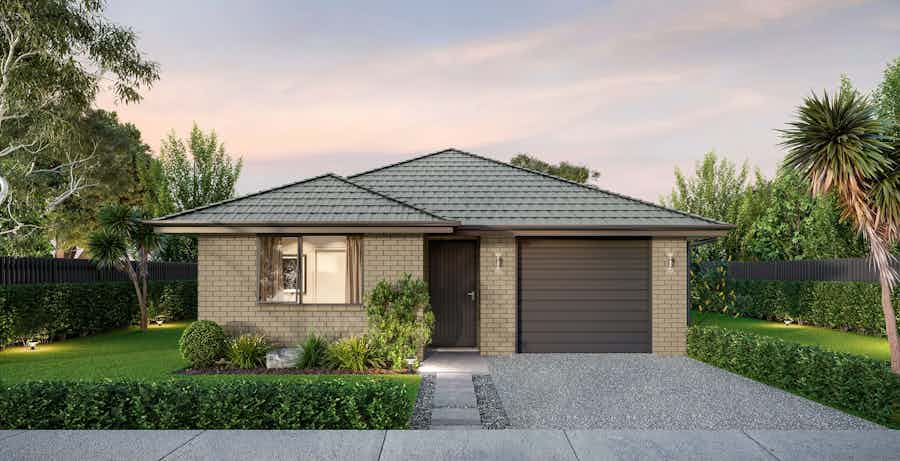

The Pukeko 124 brings together practical design and sunny living.
View plan
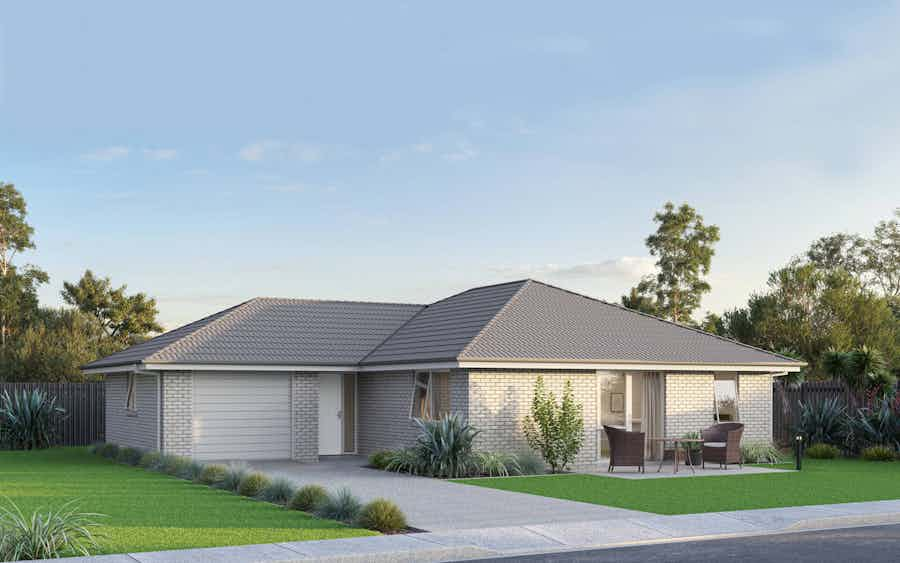
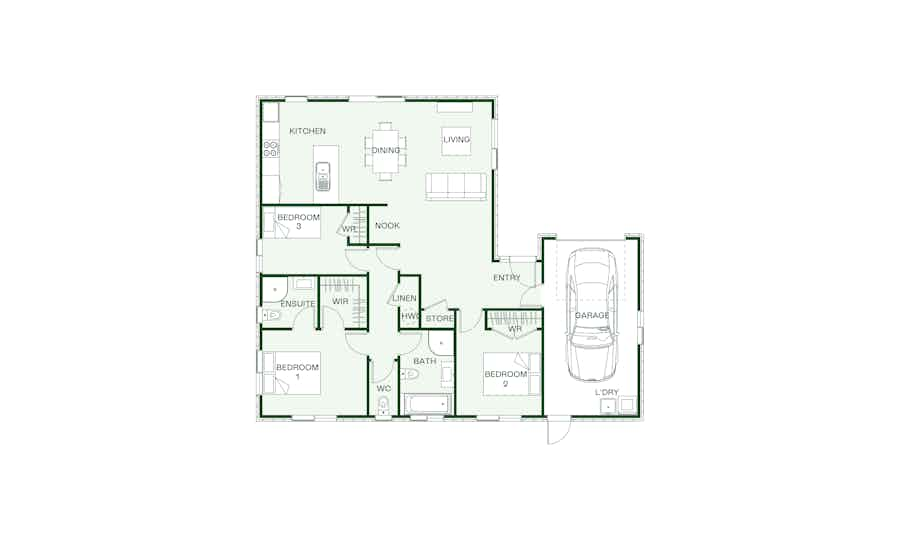
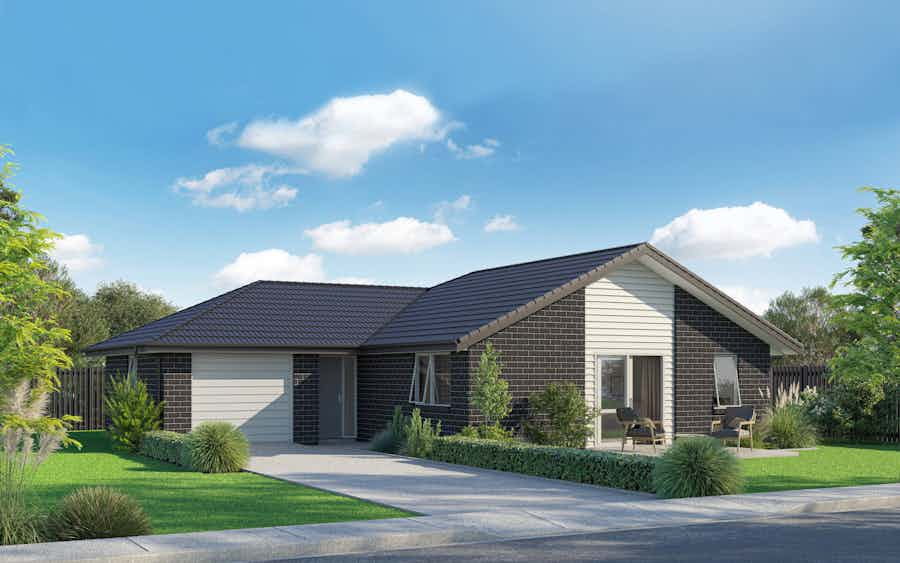
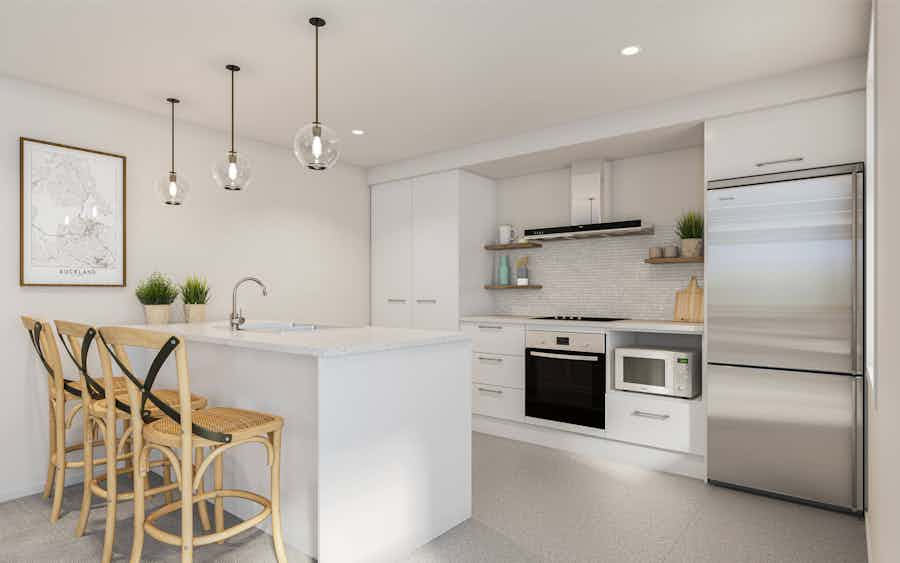
This gorgeous three-bedroom Signature Homes home comes with street appeal and modern comforts. Thanks to its clever layout, there's a lot of space in this 130m2 home.
View plan
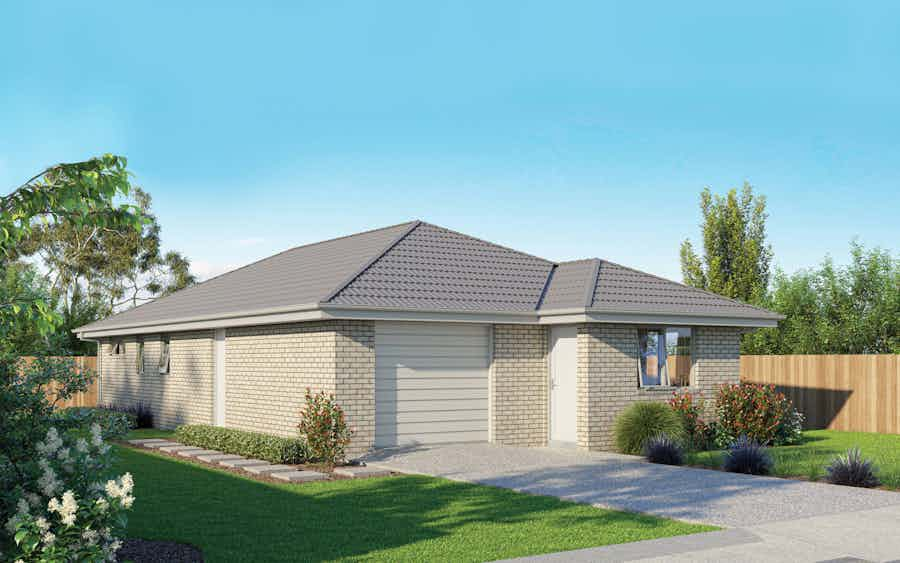

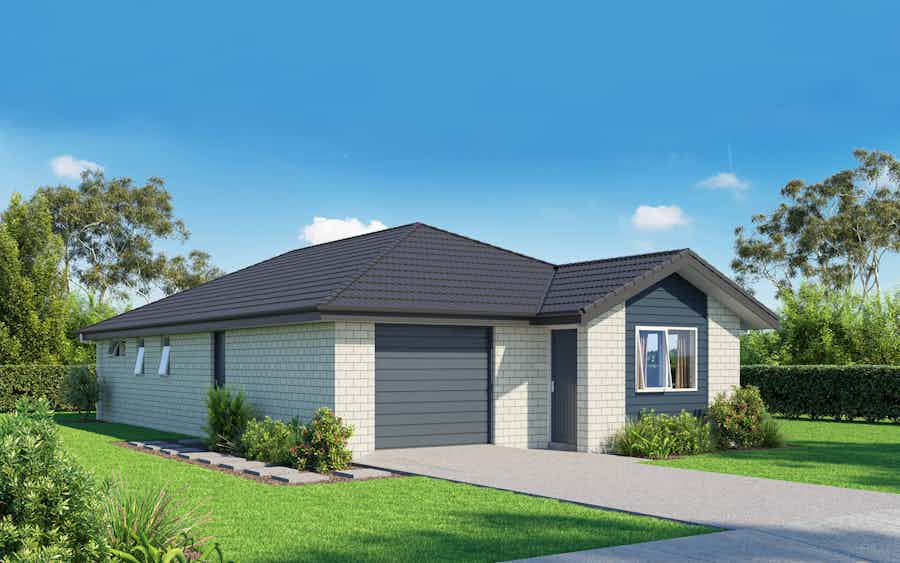

Designed to maximise space, the plan features three well-proportioned bedrooms, with the added benefit of an ensuite in the master bedroom.
View plan
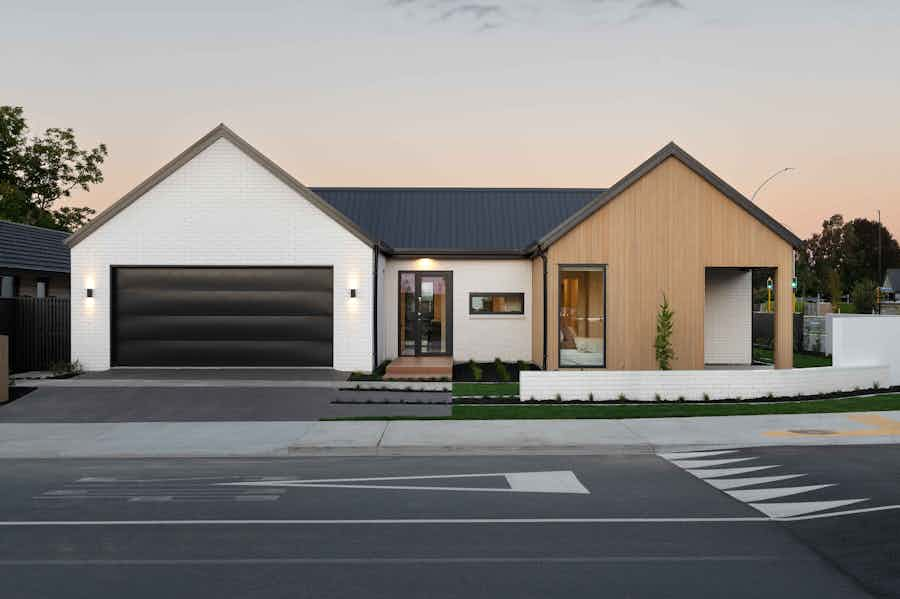
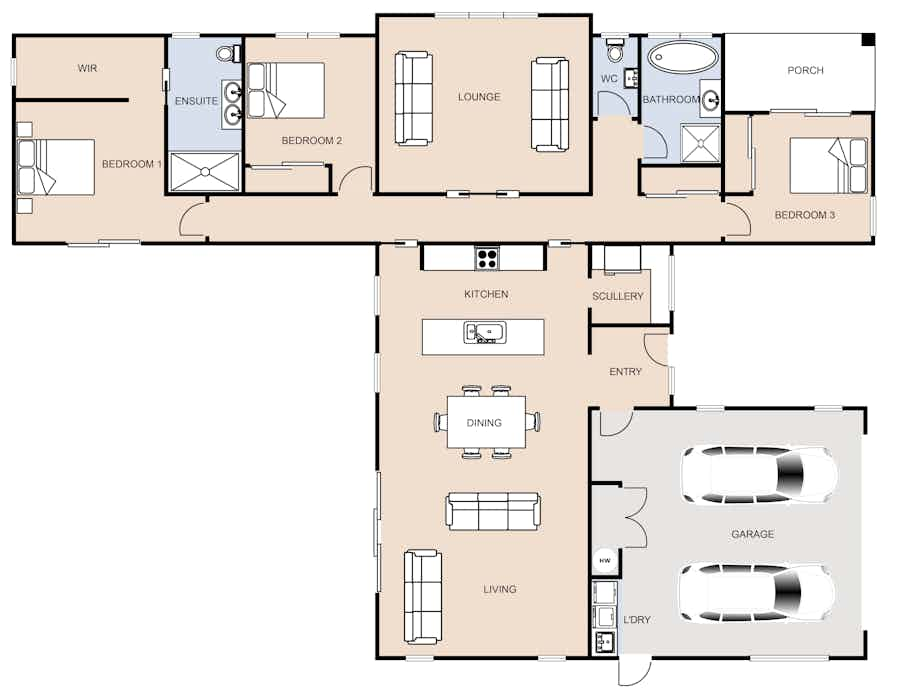
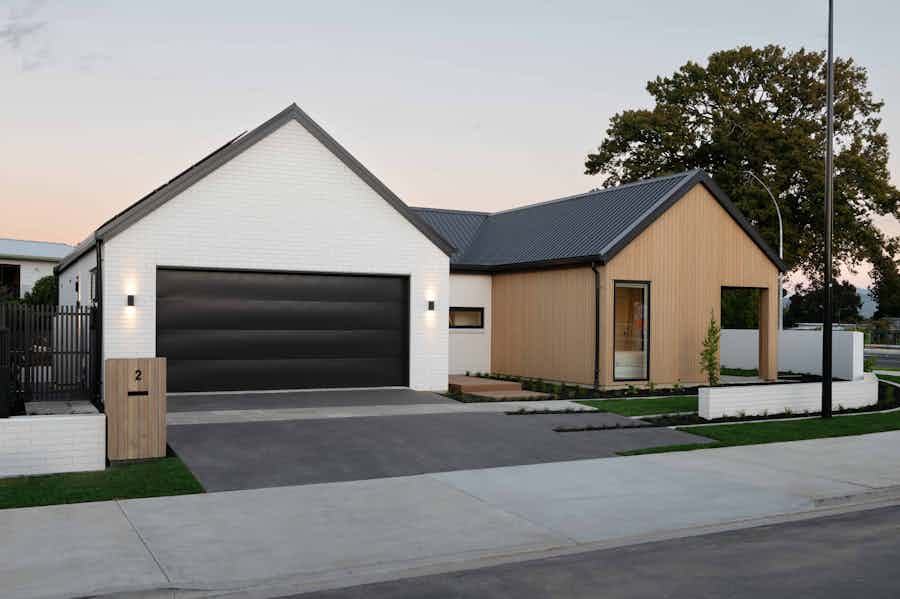
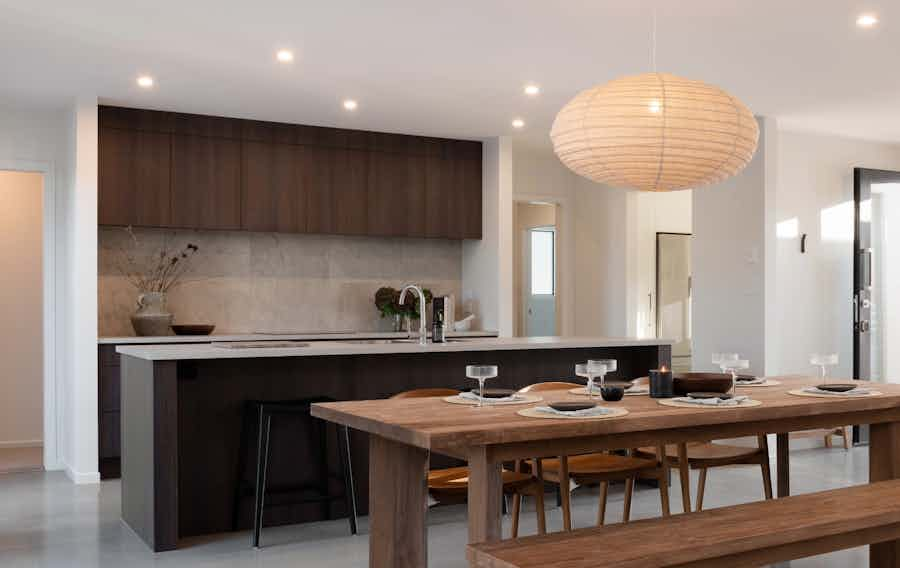
The three-bedroom layout balances open areas for togetherness with private spaces for relaxation. Natural elements are central, with light and dark woods creating a warm, organic feel.
View plan
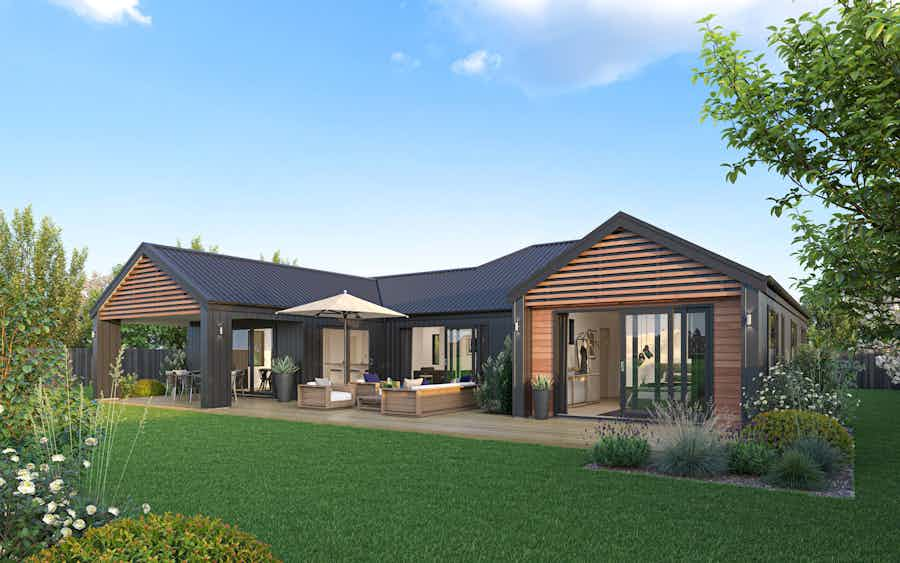
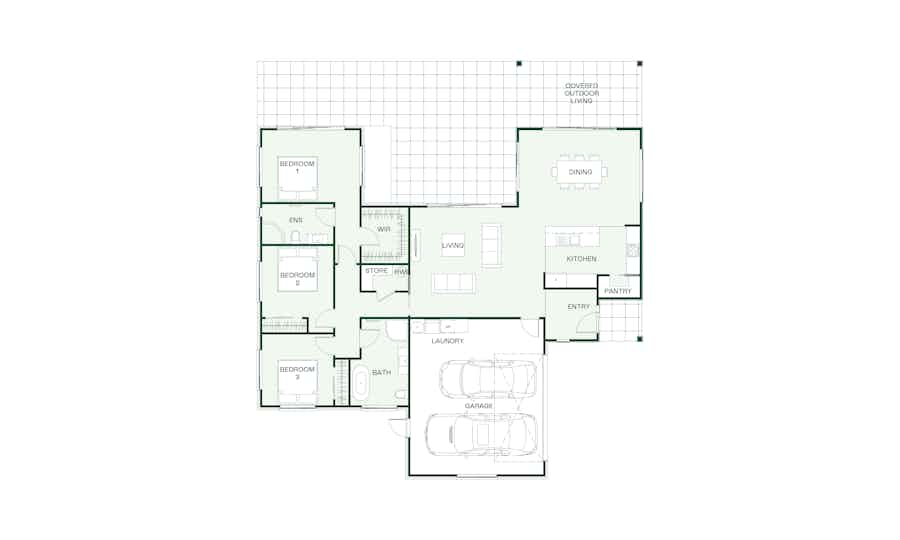
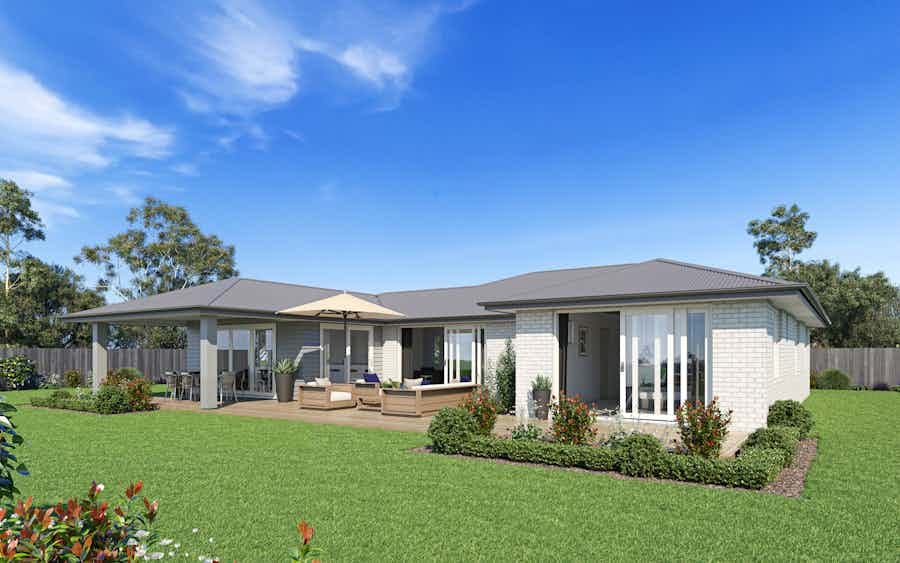
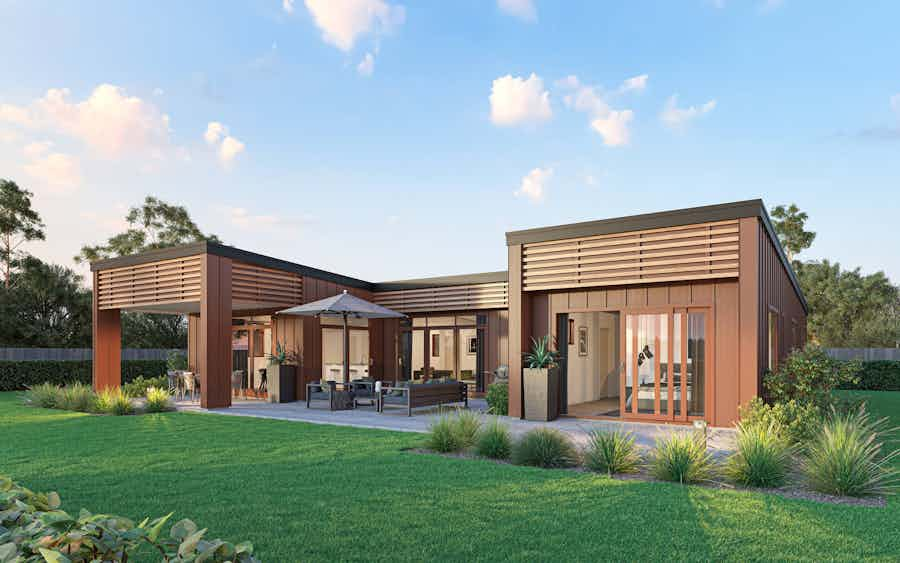
Simple, elegant and modern, the Manapouri was thoughtfully designed for family living with a stylish twist. The design features an inviting entryway that connects to a seamless flow of open- plan living space and a centralised modern kitchen that forms the hub of the home.
View plan